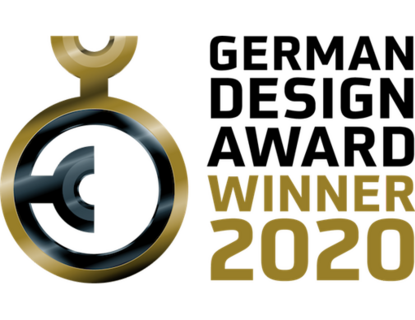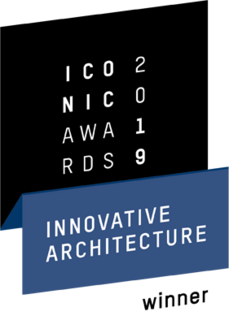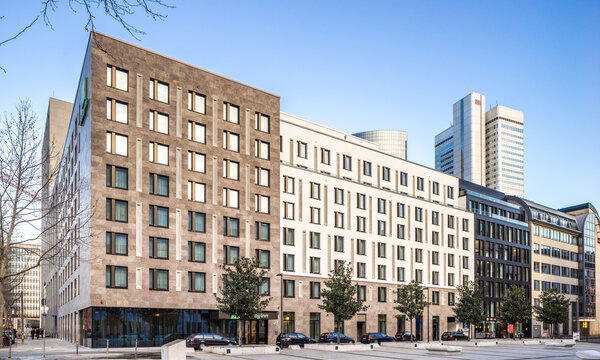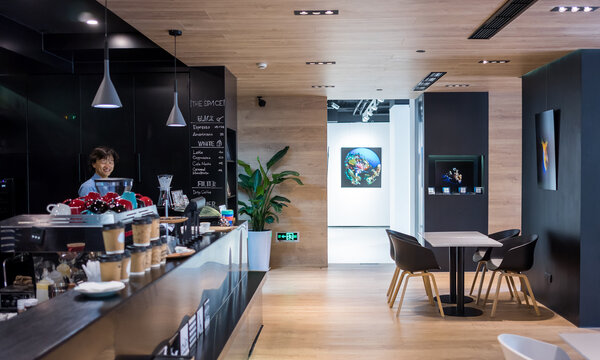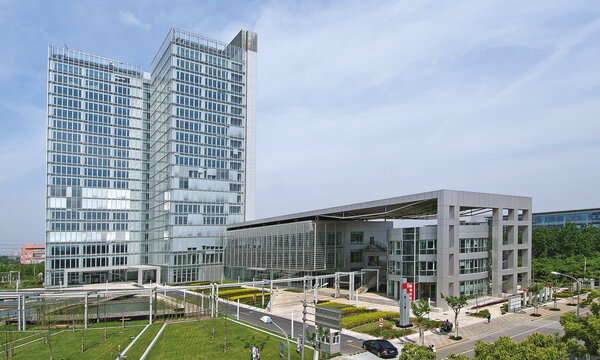Construction of new MHK European headquarters
Dreieich, 2015 - 2020
New construction of an energy-efficient overall ensemble consisting of company headquarters with a 112-metre cantilever as well as a water basin in front of the entrance, educational forum area3, multi-storey car park and a six-hectare park landscape
Use
Architecture
GFA
30895 sqm
Timeframe
2015 - 2020
Client
MHK GROUP
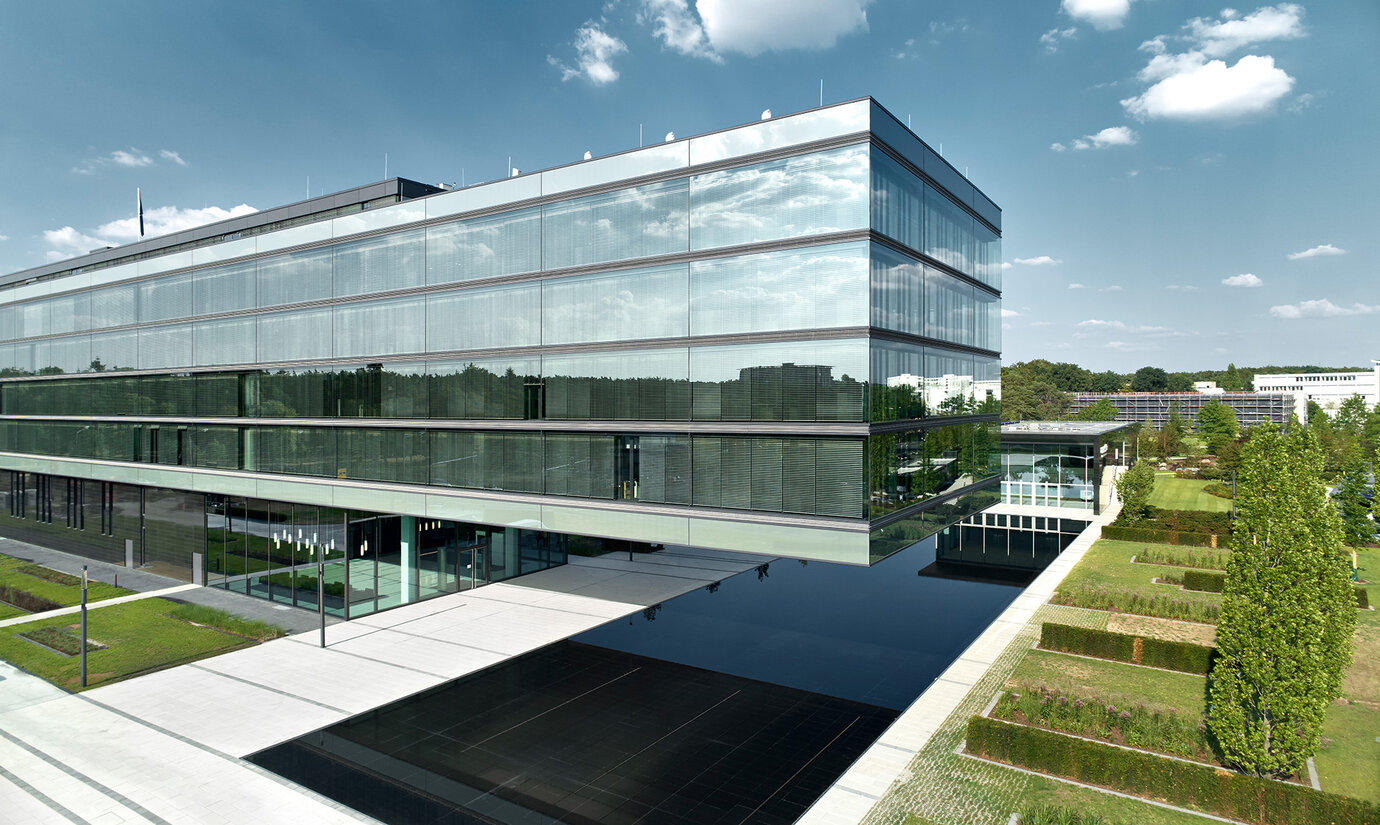
Campus with european headquarter and area3
The new European headquarters of the MHK Group were built Dreieich-Sprendlingen. The cutting-edge, energy-efficient office building is located in landscaped grounds measuring approx. six hectares. 32 meters of the 112-meter-long edifice are suspended column-free in the air - a structural challenge. The cantilever constitutes the canopy for the high-profile forecourt and the entrance to the building. It is reflected in a 75-meter-long pond and marks the beginning of the rhododendron park with the area3 education forum. The new headquarters comprise a two-story podium complete with a foyer, restaurant and conference area plus four glazed office stories and a penthouse. The cantilever is a defining element of the entire structure. It is realized with two four-story trussed girders which are back-hung into the solid section of the building and are clearly legible on the inside. A double facade with 8.10-meter-wide and 3.20-meter-high, floor-to-ceiling panes of glass ensures a calm, homogeneous outside appearance, noise protection, and pre-conditioning of the natural air intake. Two glazed atriums are a source of natural daylight on the inside of building. Thanks to the flexibility afforded by two axes and the 1.35-meter axis grid, offices can be configured in any way. Spacious communication zones with kitchenettes in the north and south provide space for discussion and inspiration. A de-central hybrid ventilation concept with cooling sails and facade ventilation devices, not to mention the use of photovoltaics, wood pellet boilers and cisterns is part of the innovative energy concept and creates a sustainable, pleasant ambiance. The MHK campus boasts a large parking deck.
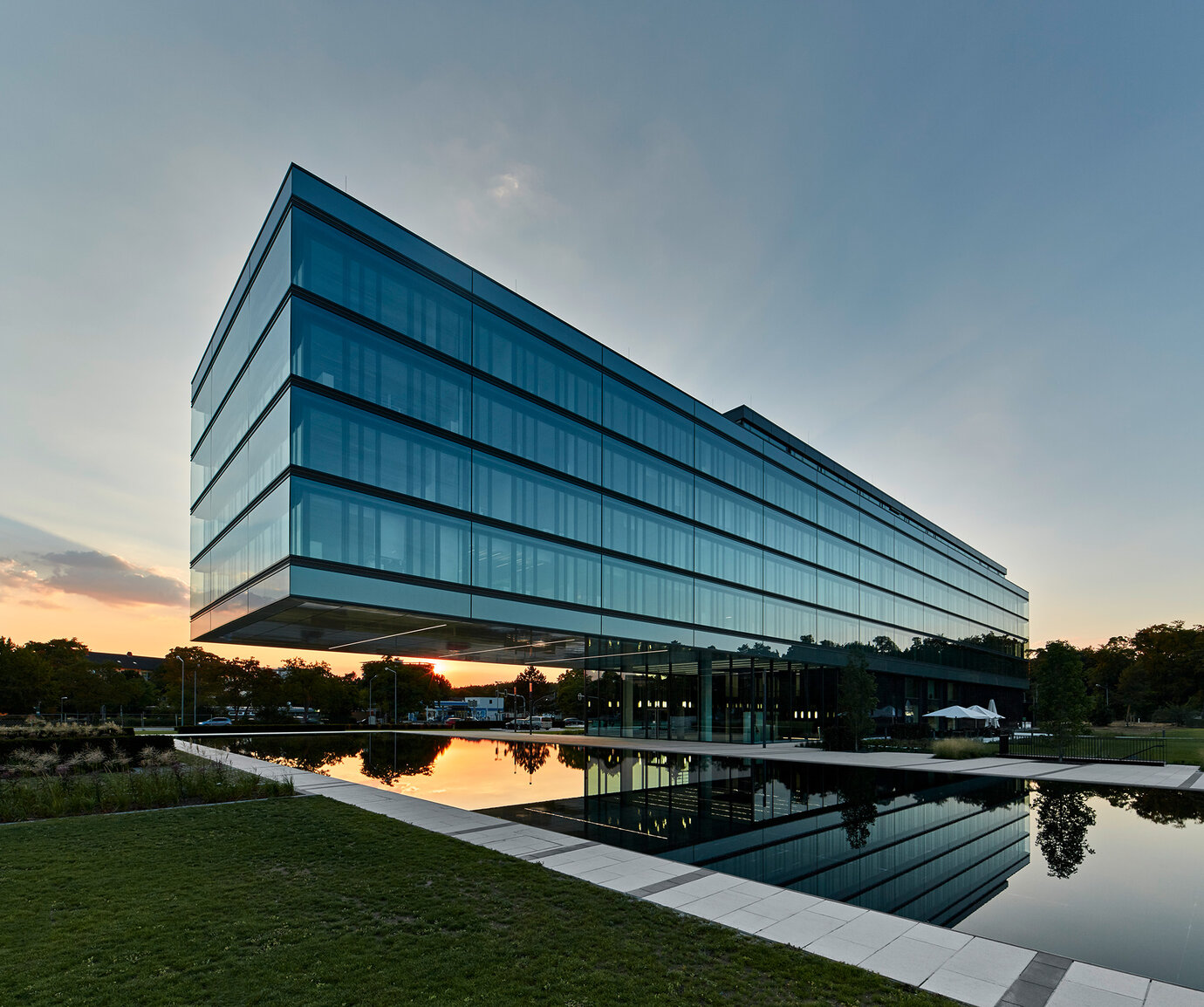
Cantilever over water basin
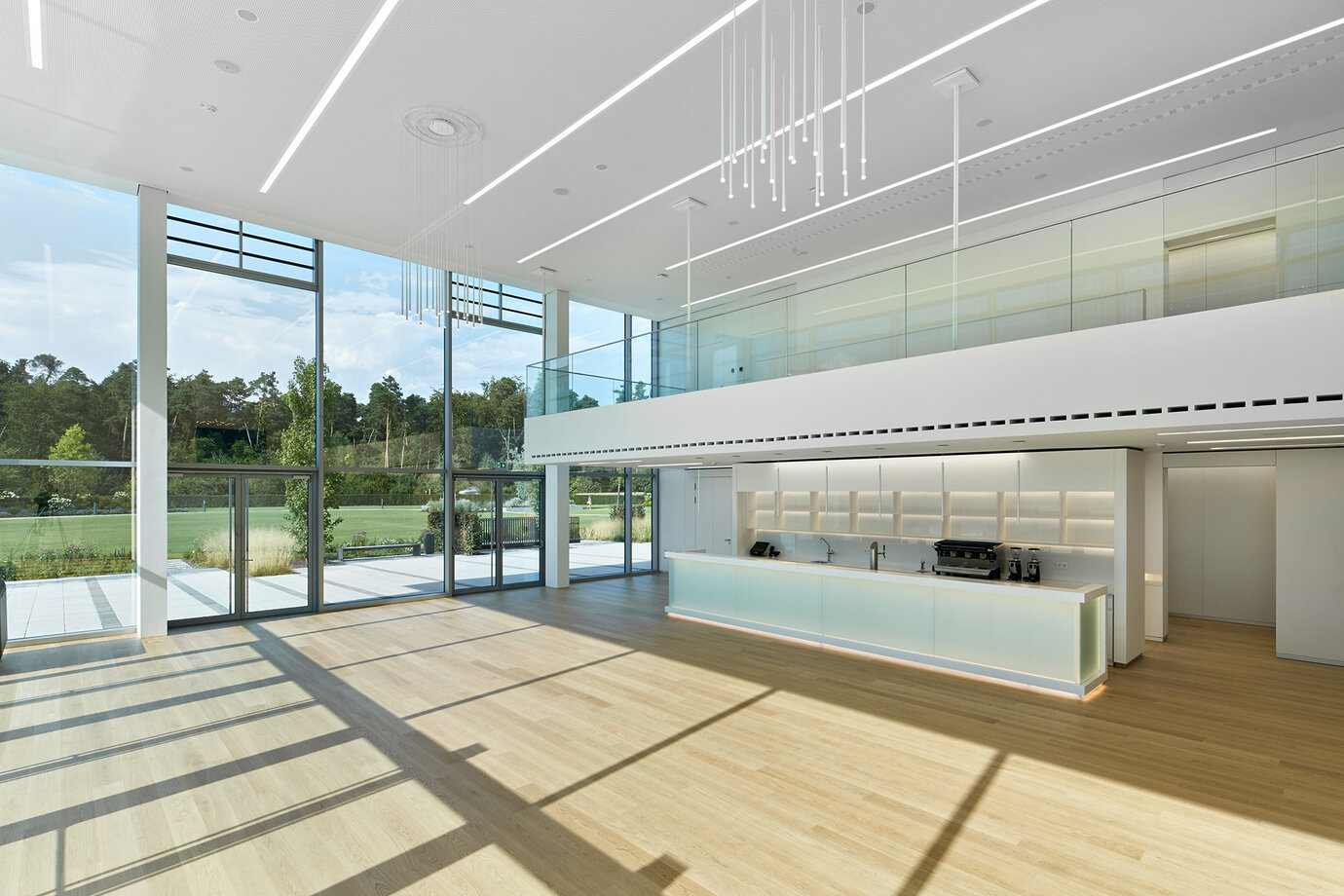
Foyer area3
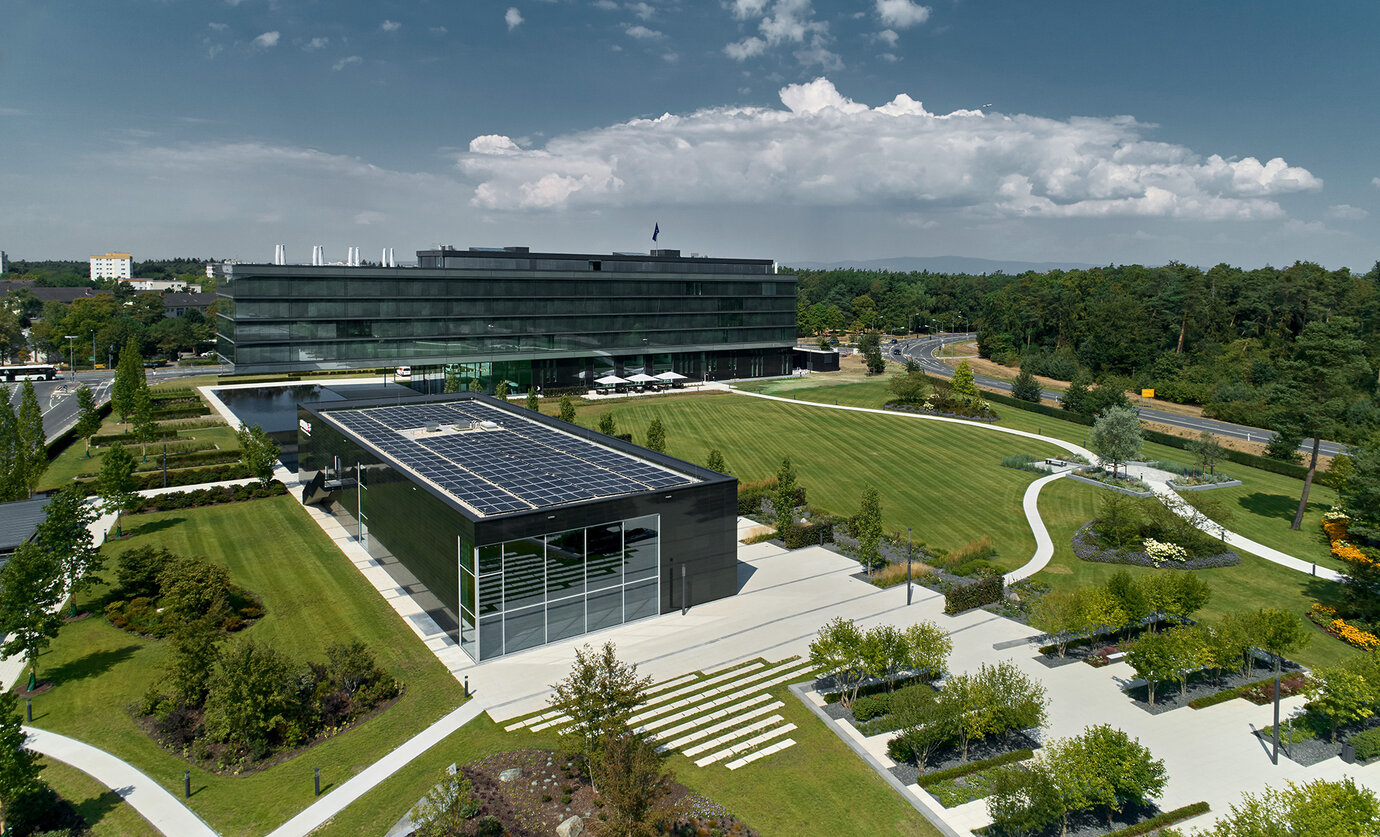
Parc
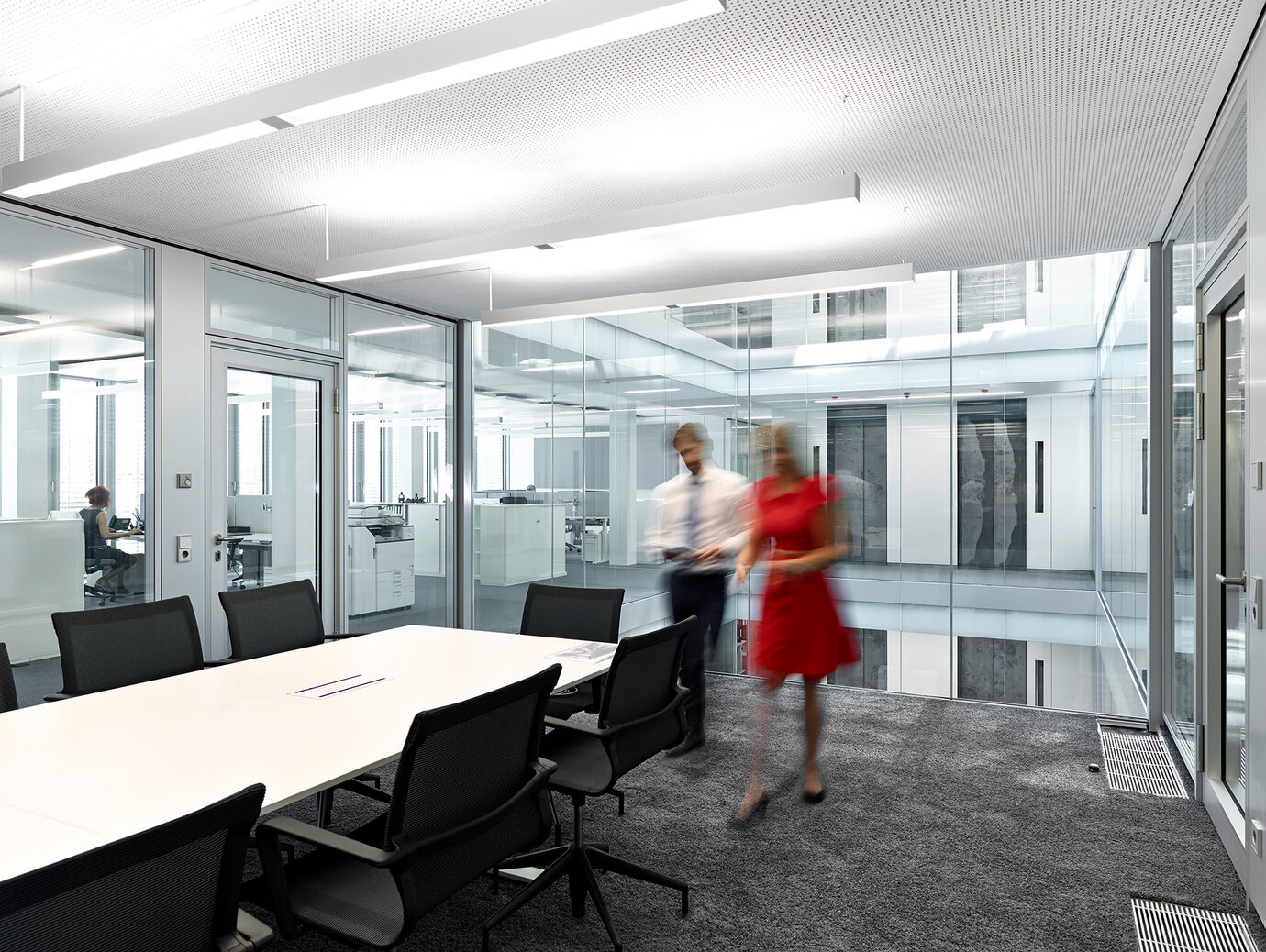
Inhouse conference room at inner court
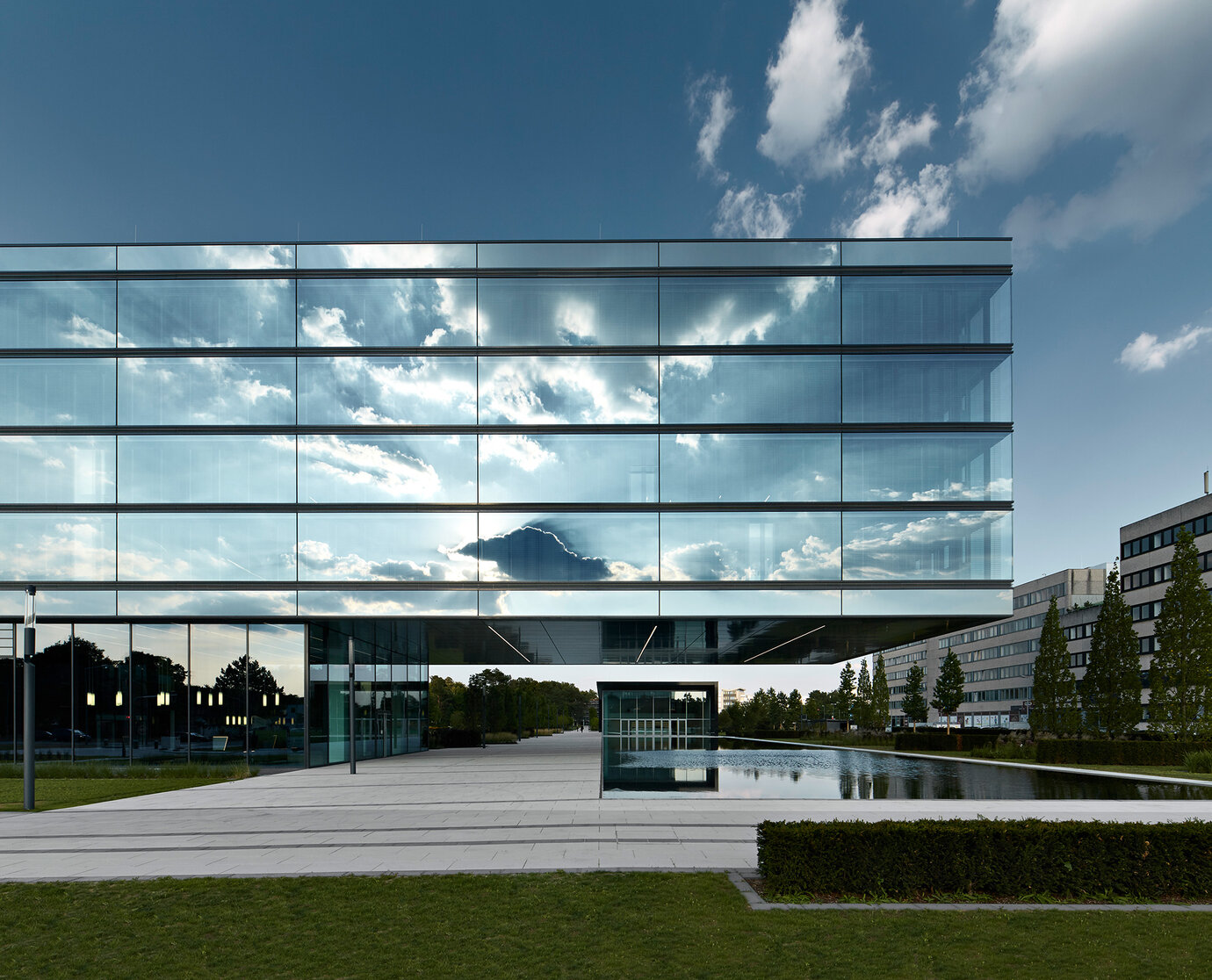
Driveway and forum

digital building model
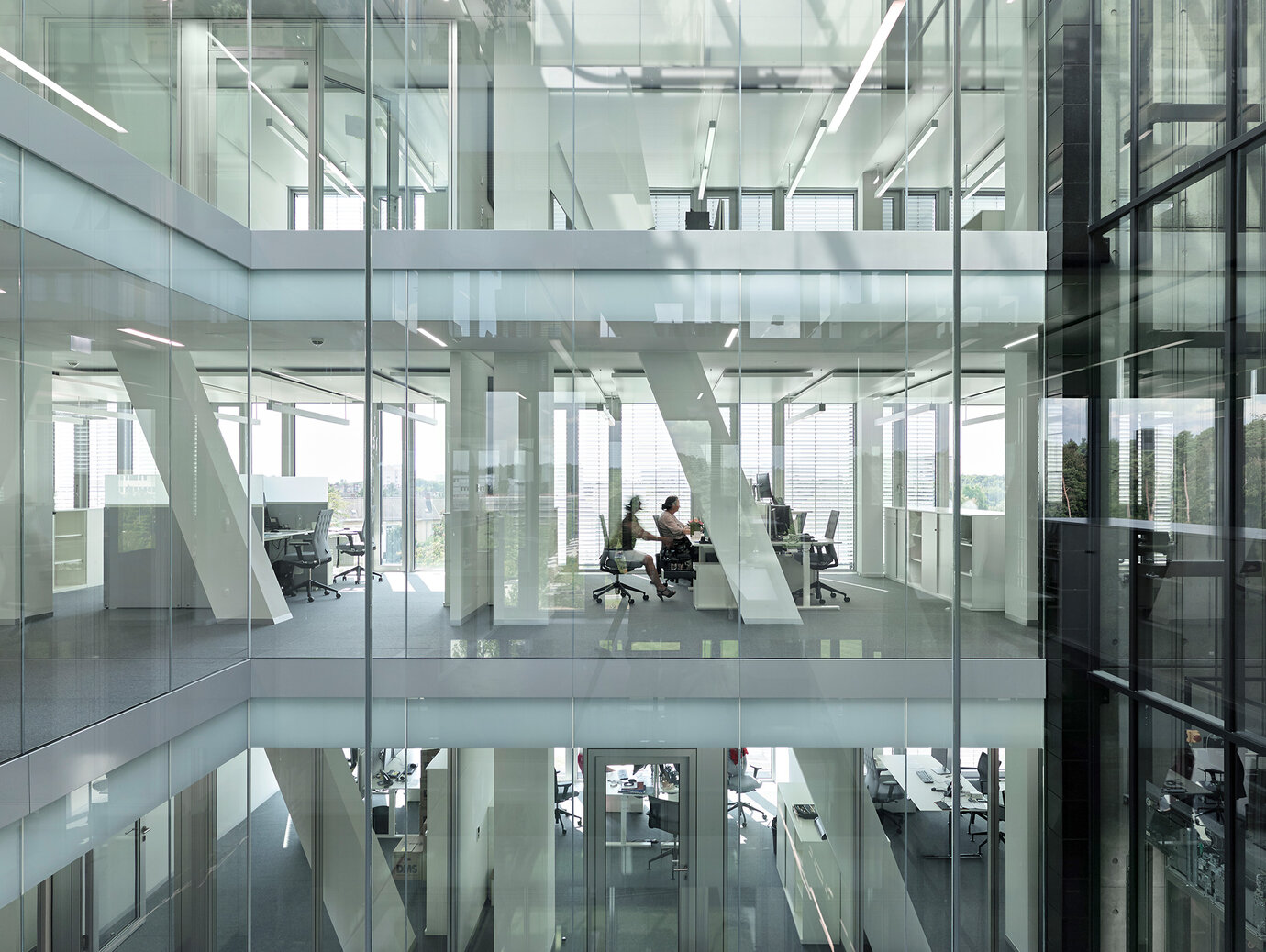
Steel lattice girders and inner court
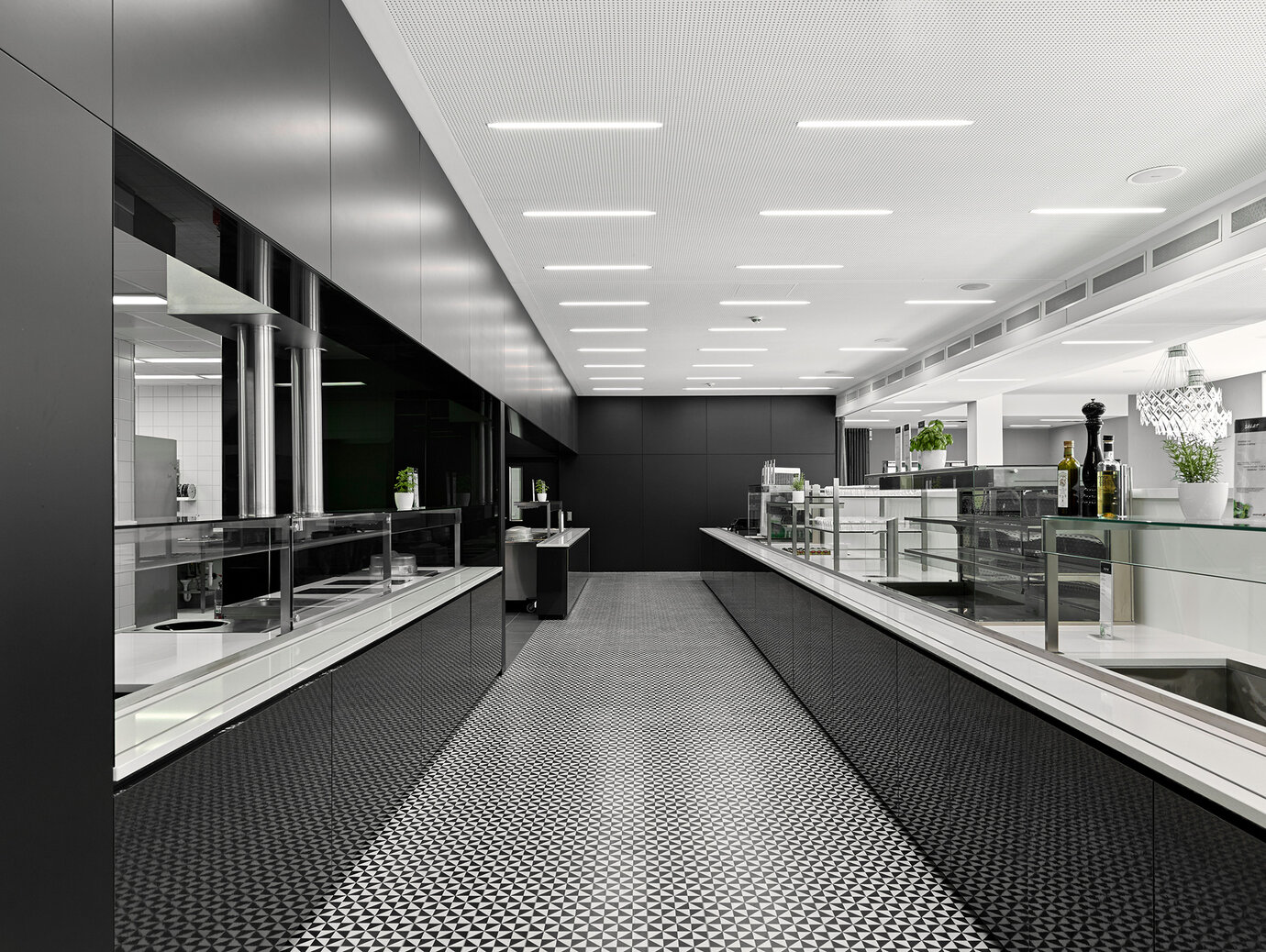
Restaurant
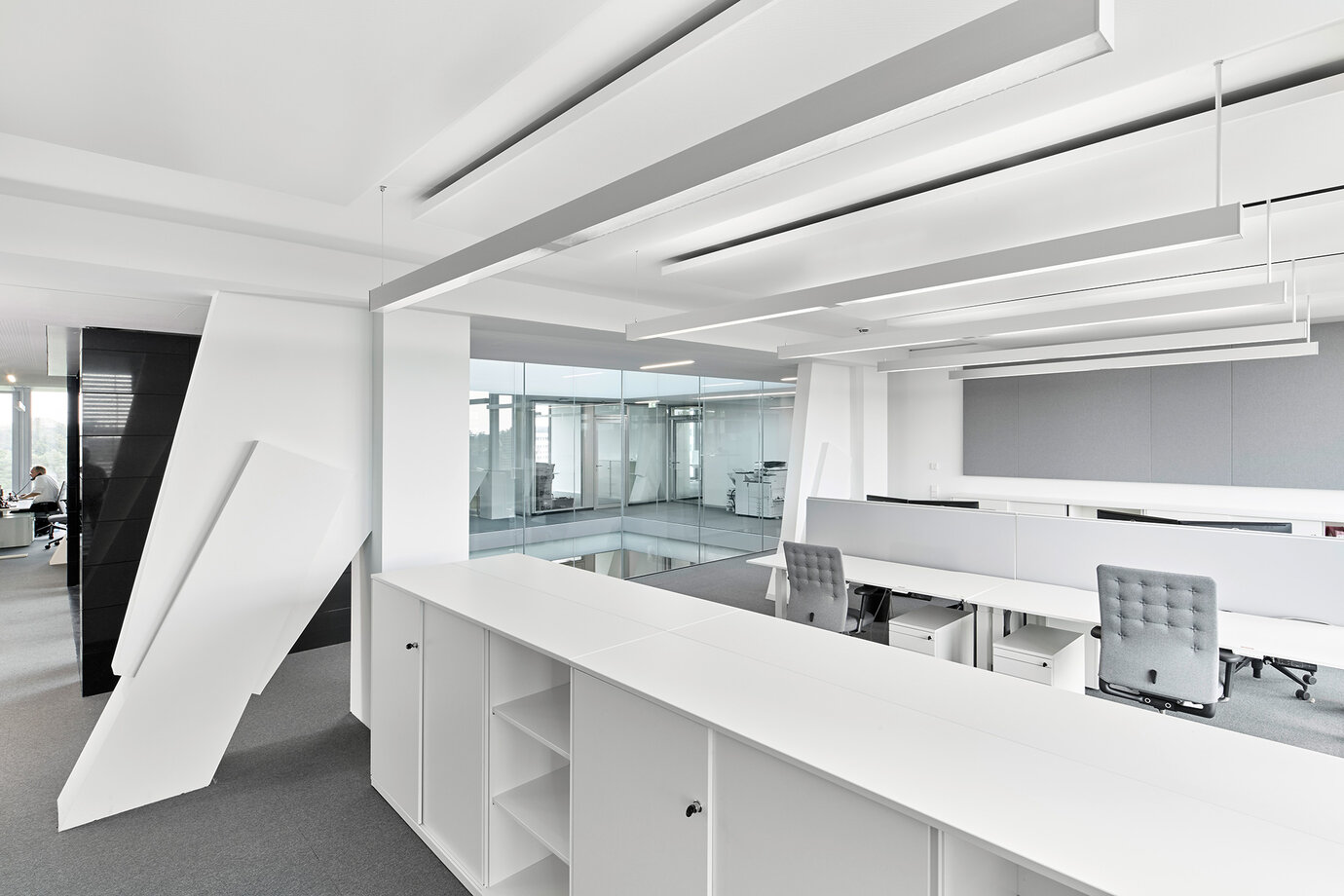
Flexible office space with cooling panels and linear lighting
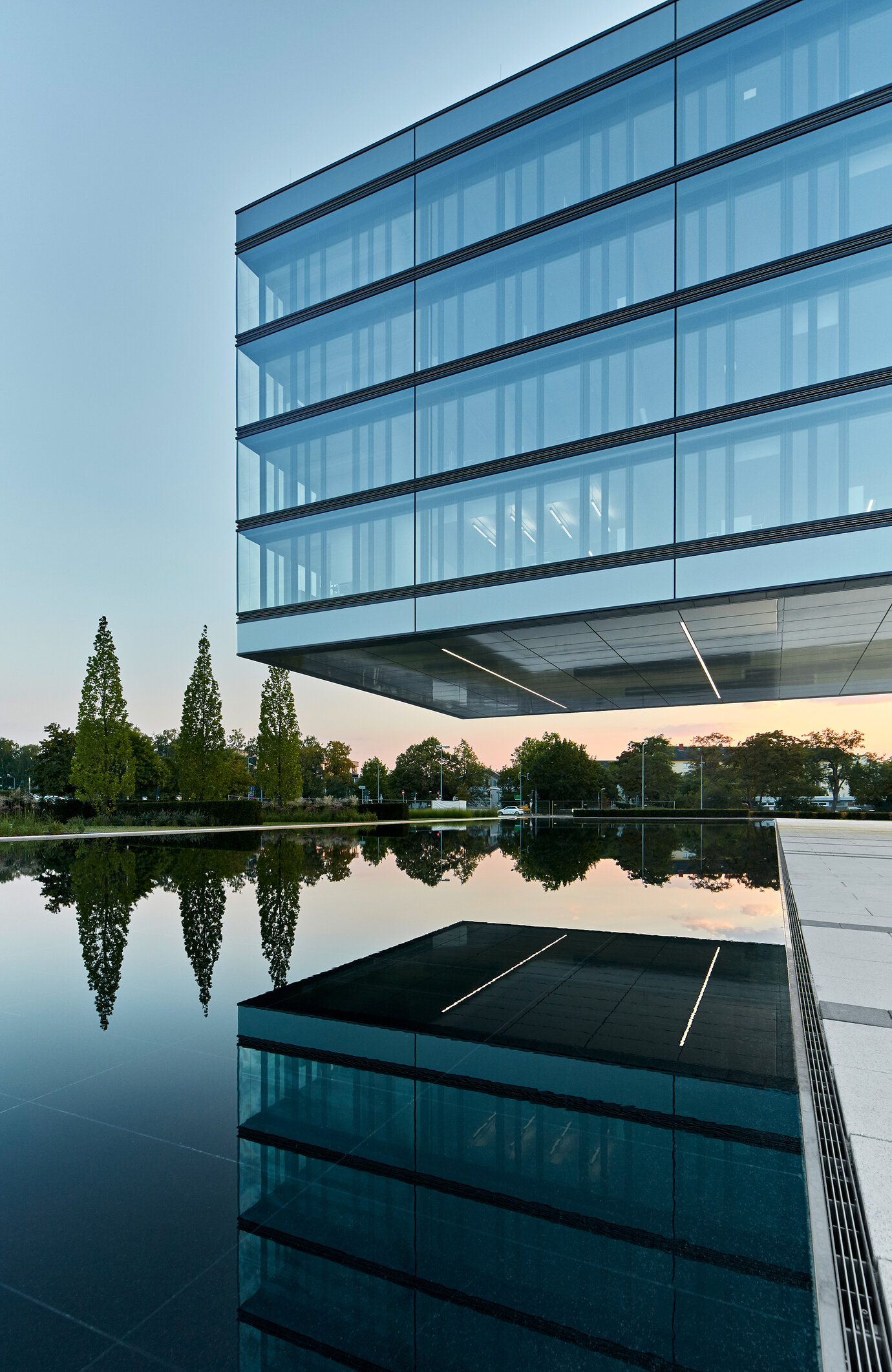
Reflection of the cantilever
