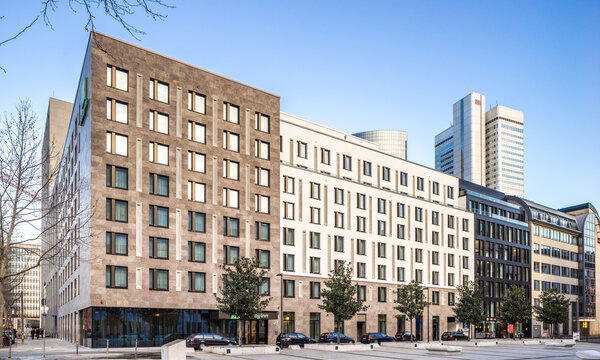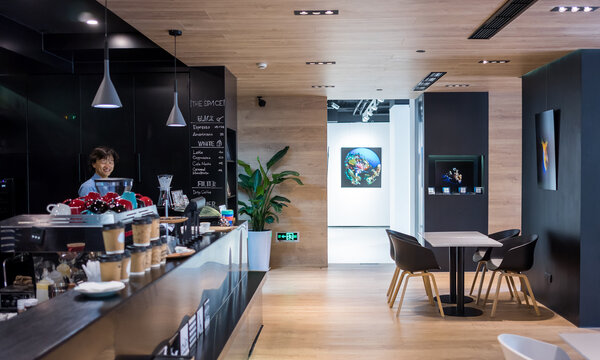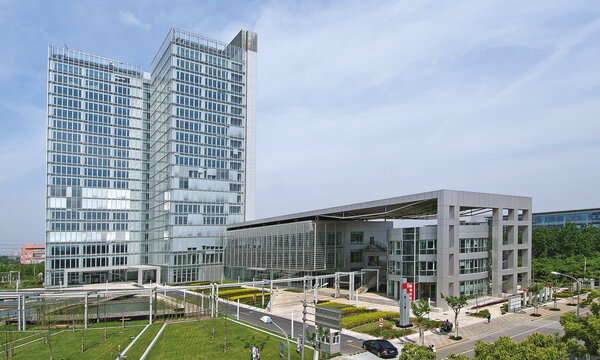Criminal Court Complex
Riyadh, 2005 - 2014
Design and new construction of a courthouse complex; 1st prize in international design competition
Use
Architecture
GFA
57000 sqm
Timeframe
2005 - 2014
Client
ADA Arriyadh Development Authority
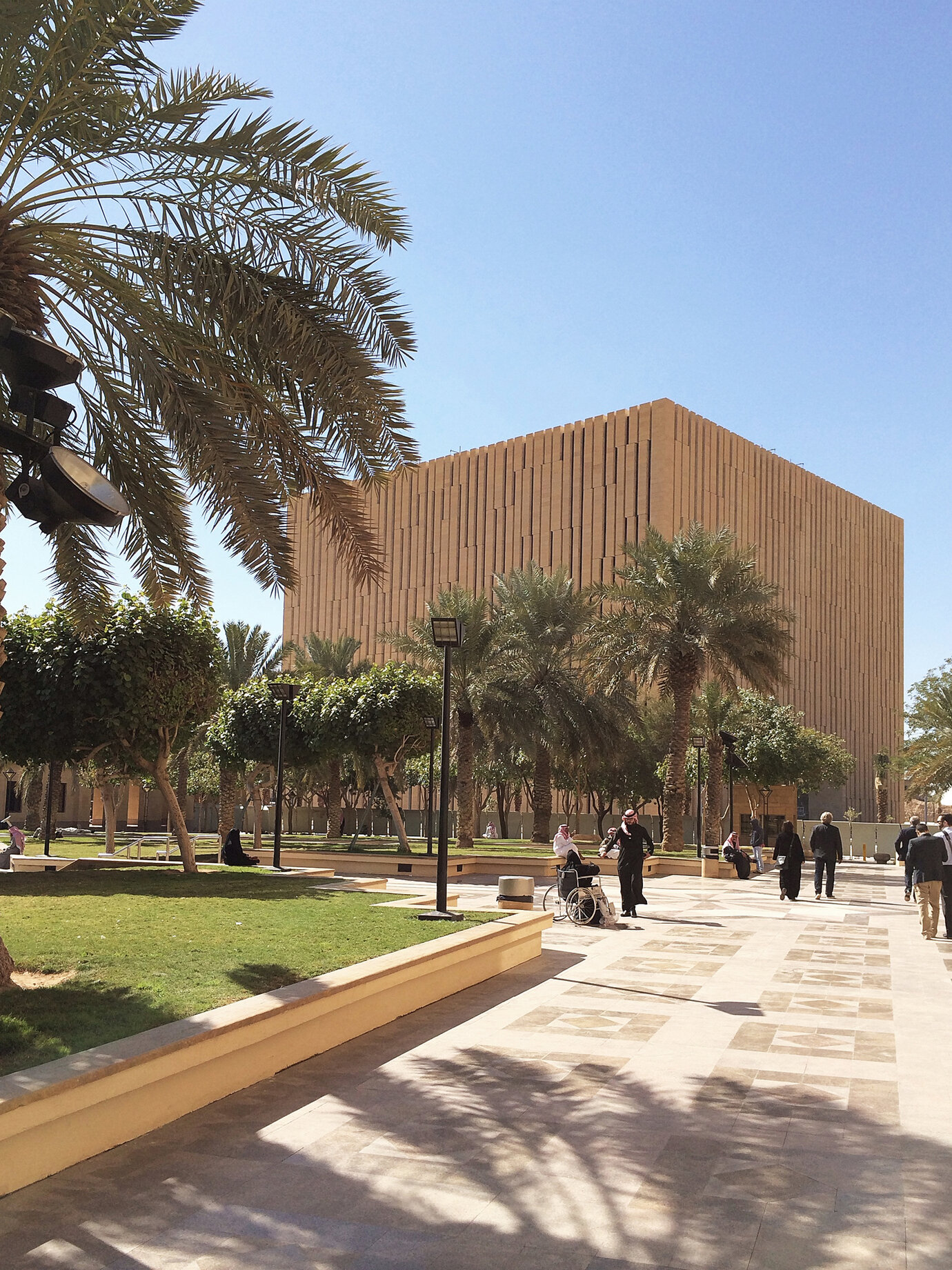
front view
Standing alone in the dense fabric of the city, the Criminal Court Complex completes a set of important public institutions located in the very heart of Riyadh's old town - the intention being to restructure the old town and thus breathe new life into it. The 48.8 meter-high massive cube with tangible details of the Criminal Court Complex arises from a wraparound strip of light at the base. This illuminated demarcation forms a kind of natural barrier, creates a feeling of security, and emphasizes the raised status of the building. Footbridges bring the visitor to the main entrances that are cut conically out of the cube along the main axes. The facade features the region's typical coarse chalky sandstone panels, emphasizing the monumental thrust of the building. Narrow slits with window elements, that are strongly recessed, minimize the exposure of the rooms to the heat outside. The new free-standing Criminal Court building stands out representing its importance as justice building, whereas the mixed-used building integrates itself in height into the existing urban fabric following in the South. Attractive retail and office areas are located at ground floor level opposite the Court Complex. A covered colonnade emphasises the importance of the vis-a-vis facade and distinguishes it from the adjacent street facades. Planing period: 2005 (competition), 2006 - 2007 | completion: 2014
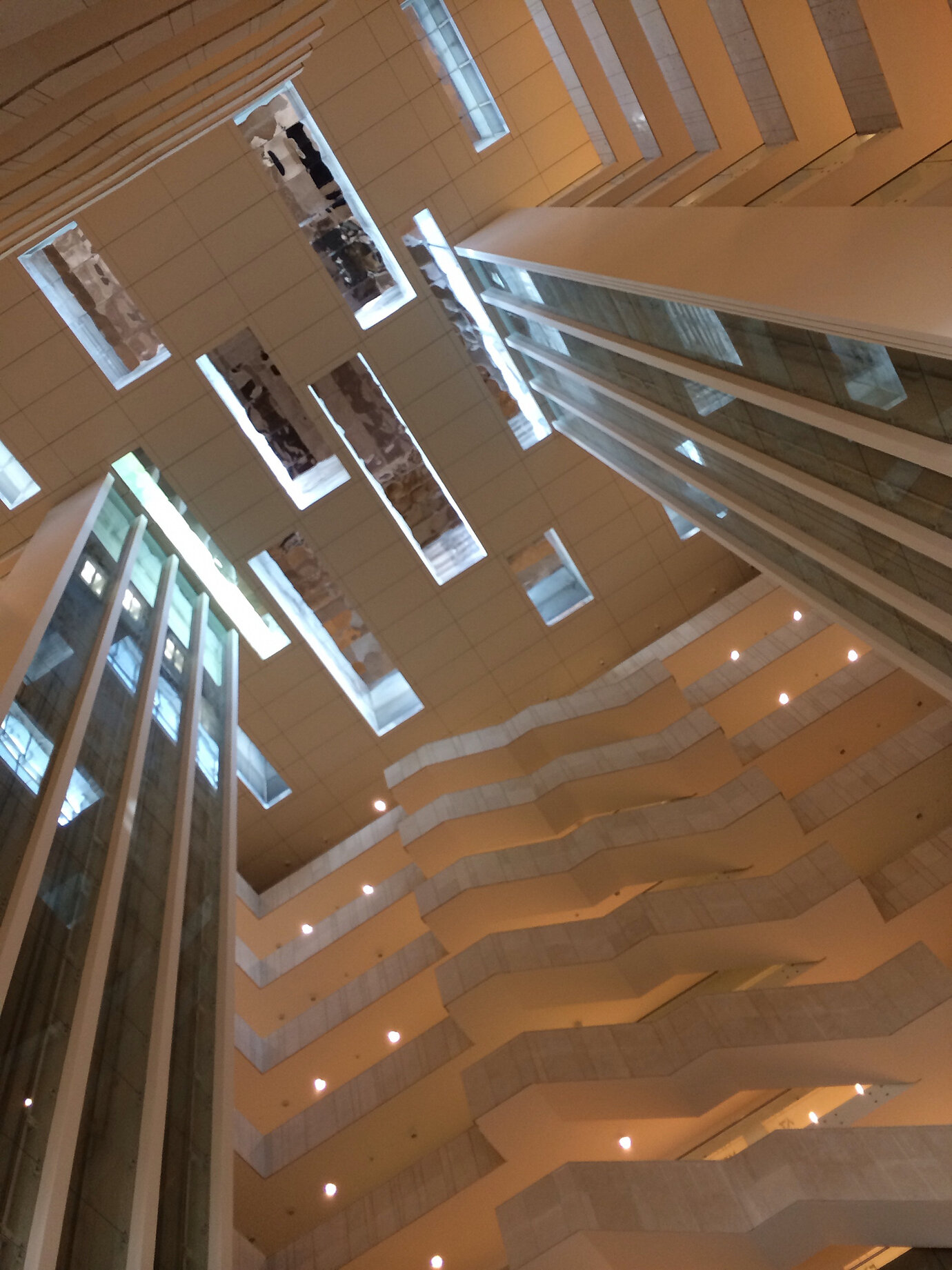
atrium
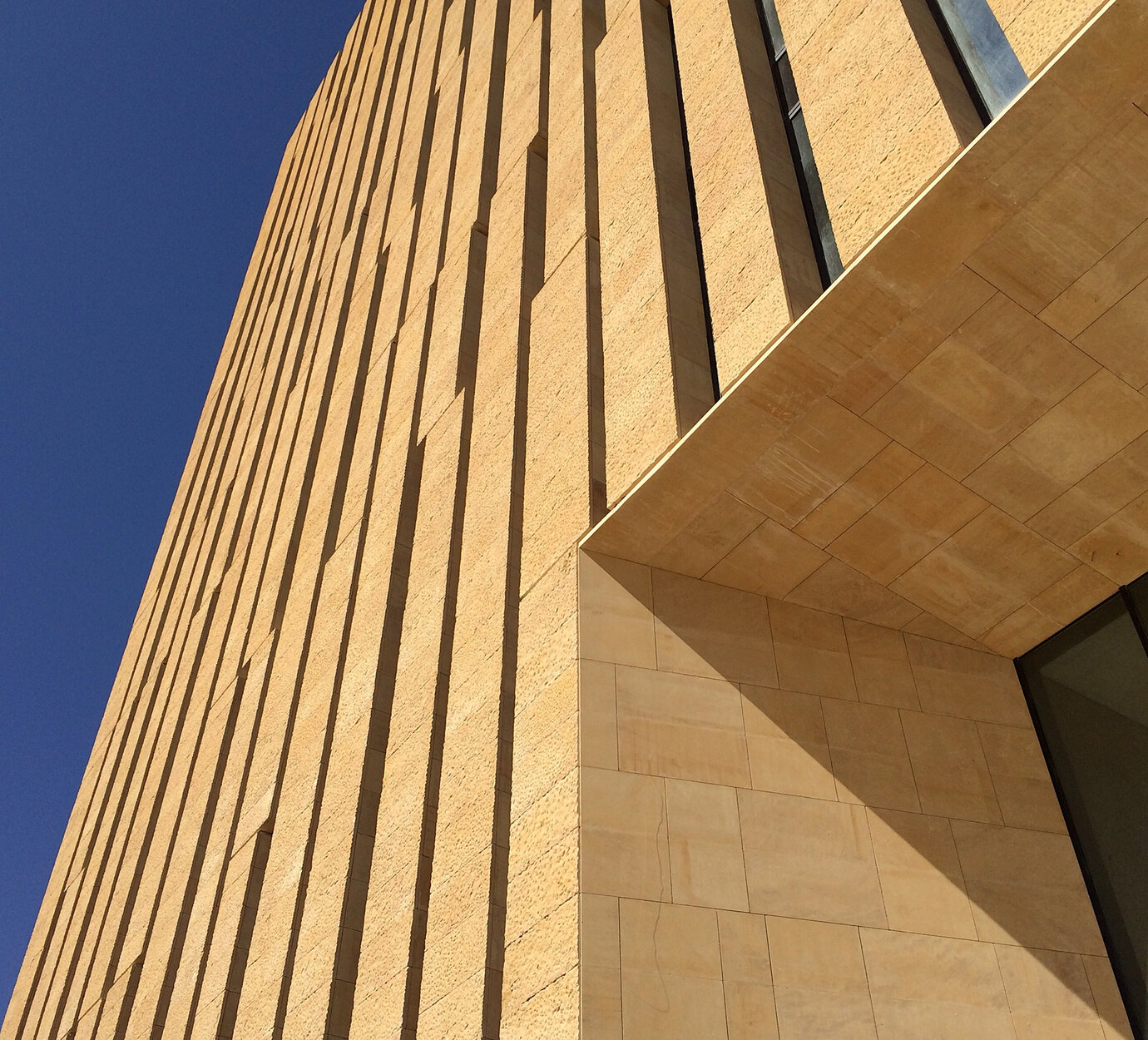
facade
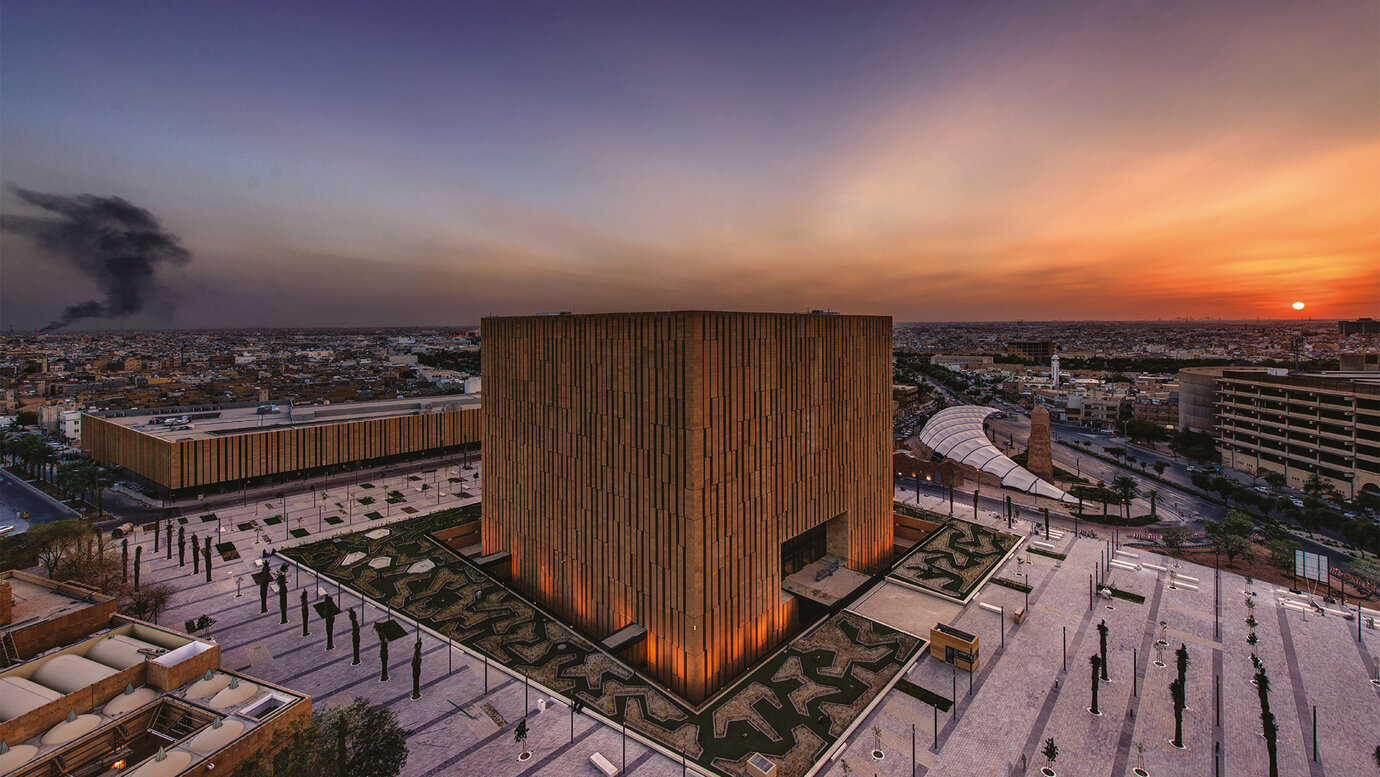
night shot
