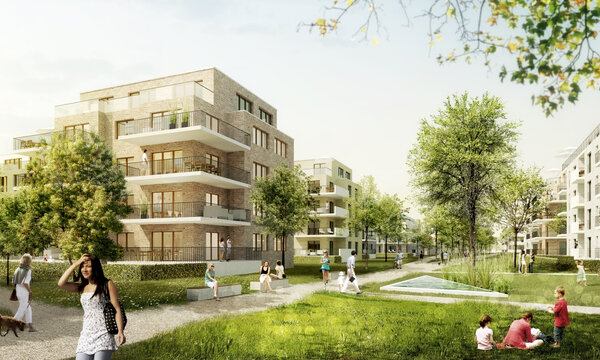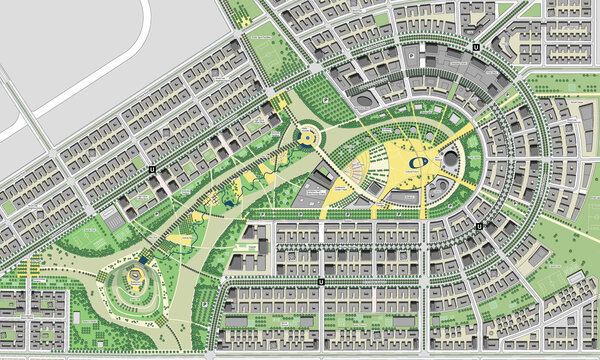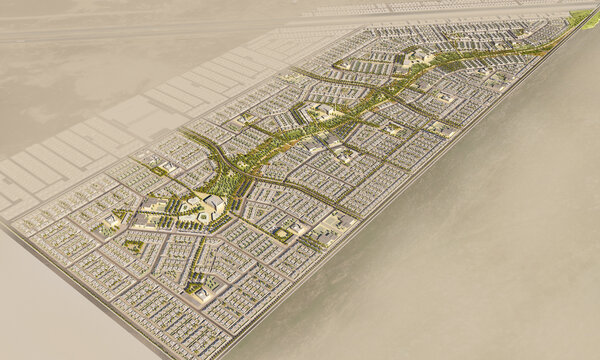Design of the open Space of Heinrich Lübke Estate
Frankfurt/Main, 2010 - 2017
Planning of the exterior facilities of five courtyards in the framework of the redevelopment of the Heinrich Lübke Housing Estate
Use
Landscape Architecture
Timeframe
2010 - 2017
Client
ABG FRANKFURT HOLDING Wohnungsbau- und Beteiligungsgesellschaft mbH
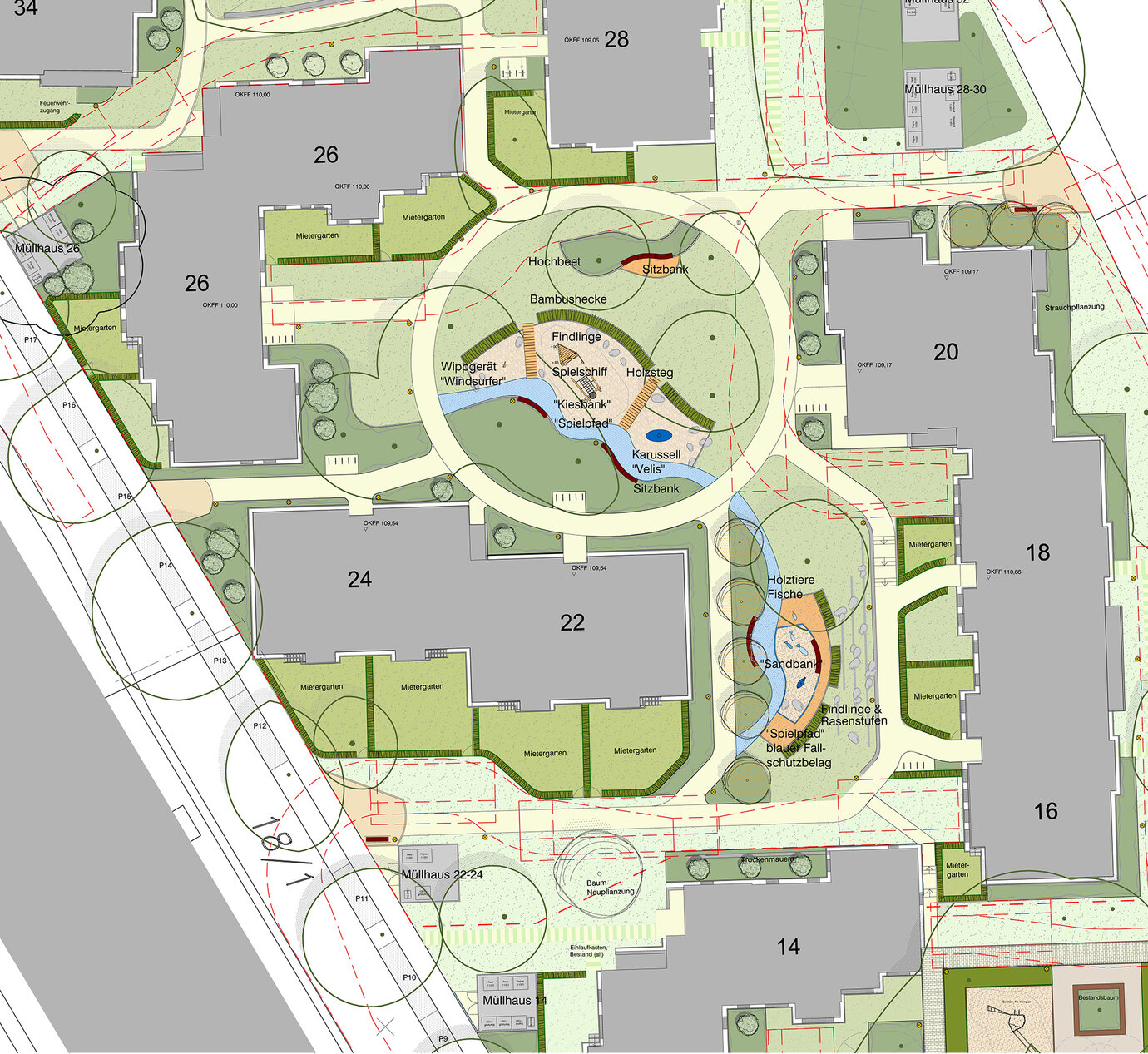
Open space planning courtyard 2
In 2010 AS+P emerged as the winning entry in an expert opinion procedure for the refurbishment and restructuring of Heinrich Lübke estate. Bearing energy-related, socio-cultural, and design aspects in mind the residential estate, which no longer reflects modern-day standards, is undergoing holistic redevelopment as a model for the sustainable refurbishment of large residential estates. The community spirit in the individual groups of buildings will be strengthened by communal garden courtyards boasting individual designs and the rerouting of access, in particular by relocating the entrances facing away from the courtyards. The design of each garden courtyard stands out for a formal language and design elements that are individual. The plans are intended to increase resident identification with the area and create a community spirit. Given the heterogeneous tenant structure, with a high proportion of long-term tenants, the detailed designs of the courtyards will be discussed and agreed on several occasions as part of a tenant participation process. Improved orientation, with a boulevard serving as the main area of communication and linking plazas leading to the new, readily comprehensible pathways in the courtyards, is an important element in the open space concept. The clearing of monotone areas of vegetation and the reduction in the number of trees will improve the quality of the open spaces and the light on a long-term basis. Together with new blossom trees and strips of different flowers, valuable mature trees create a varied, diversified vegetation backdrop.
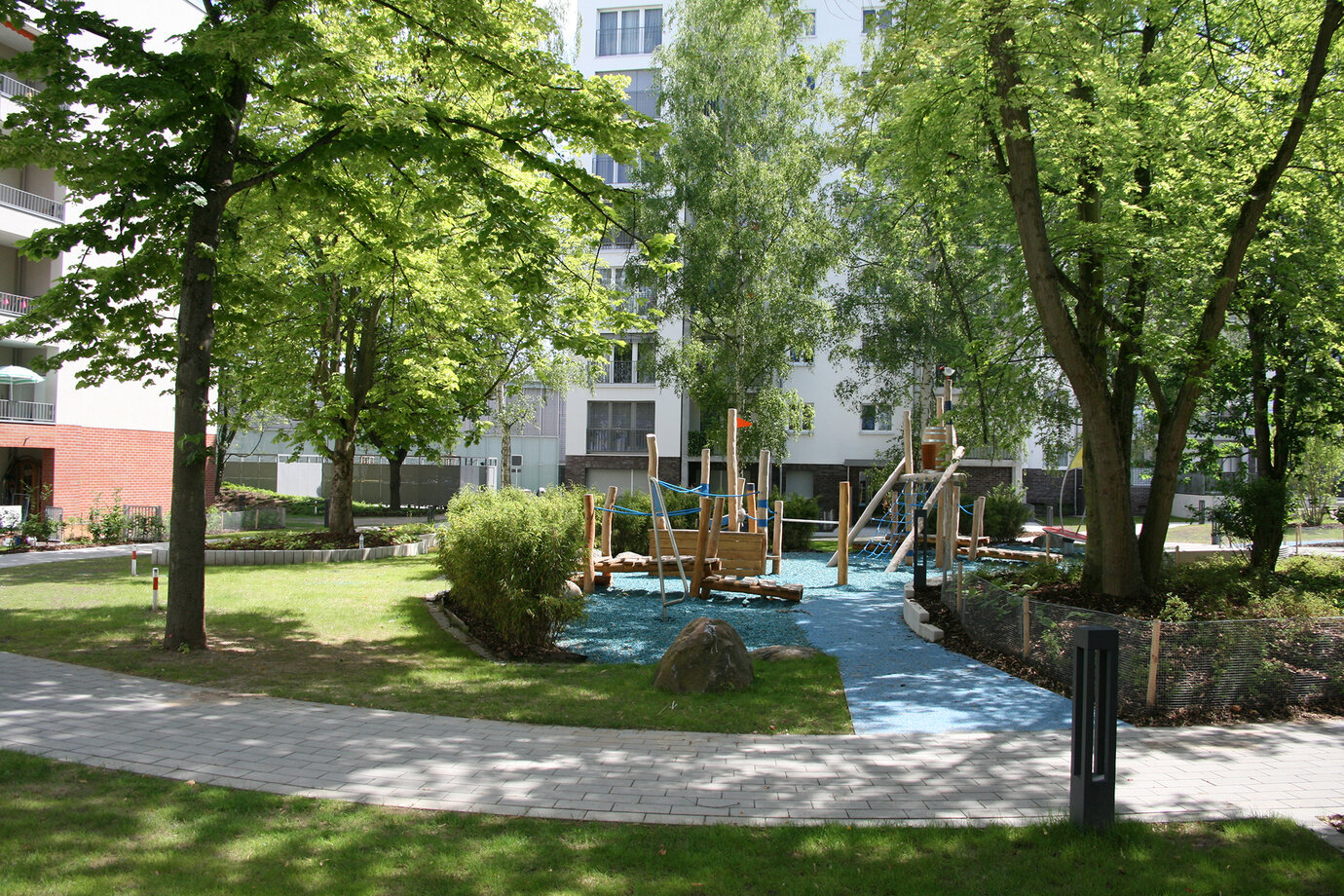
Courtyard 2
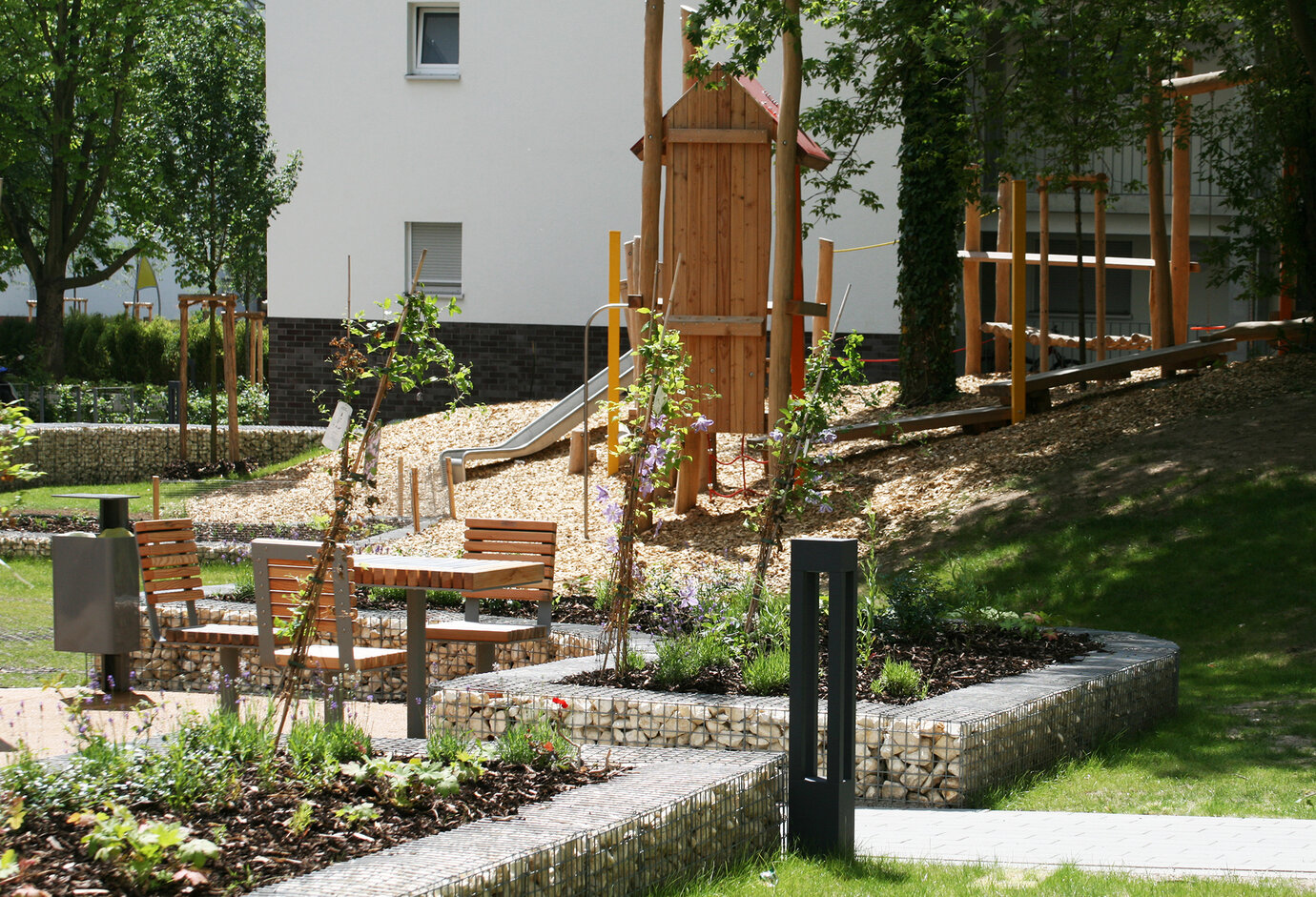
Courtyard 3
Courtyard 3
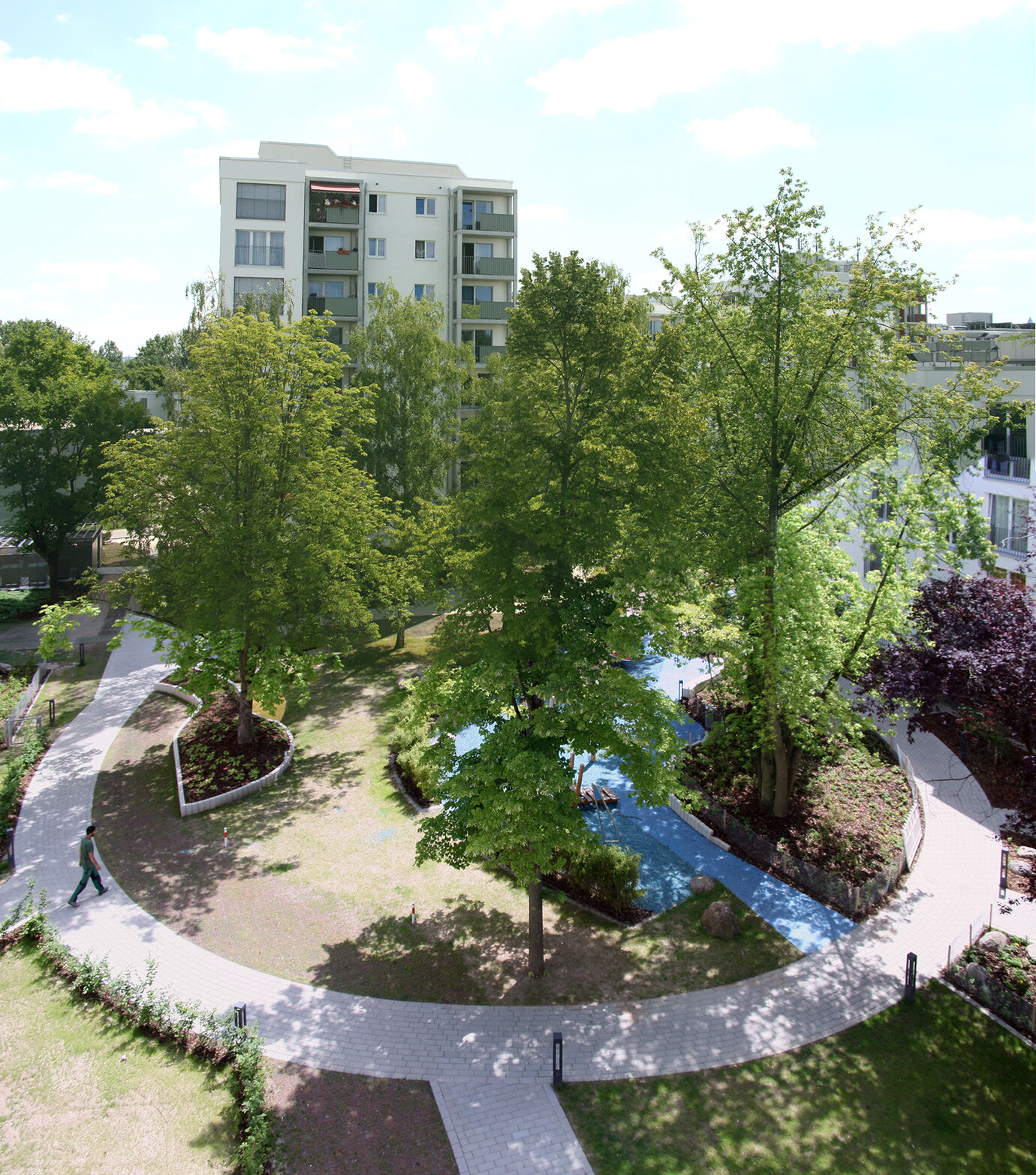
Courtyard 2
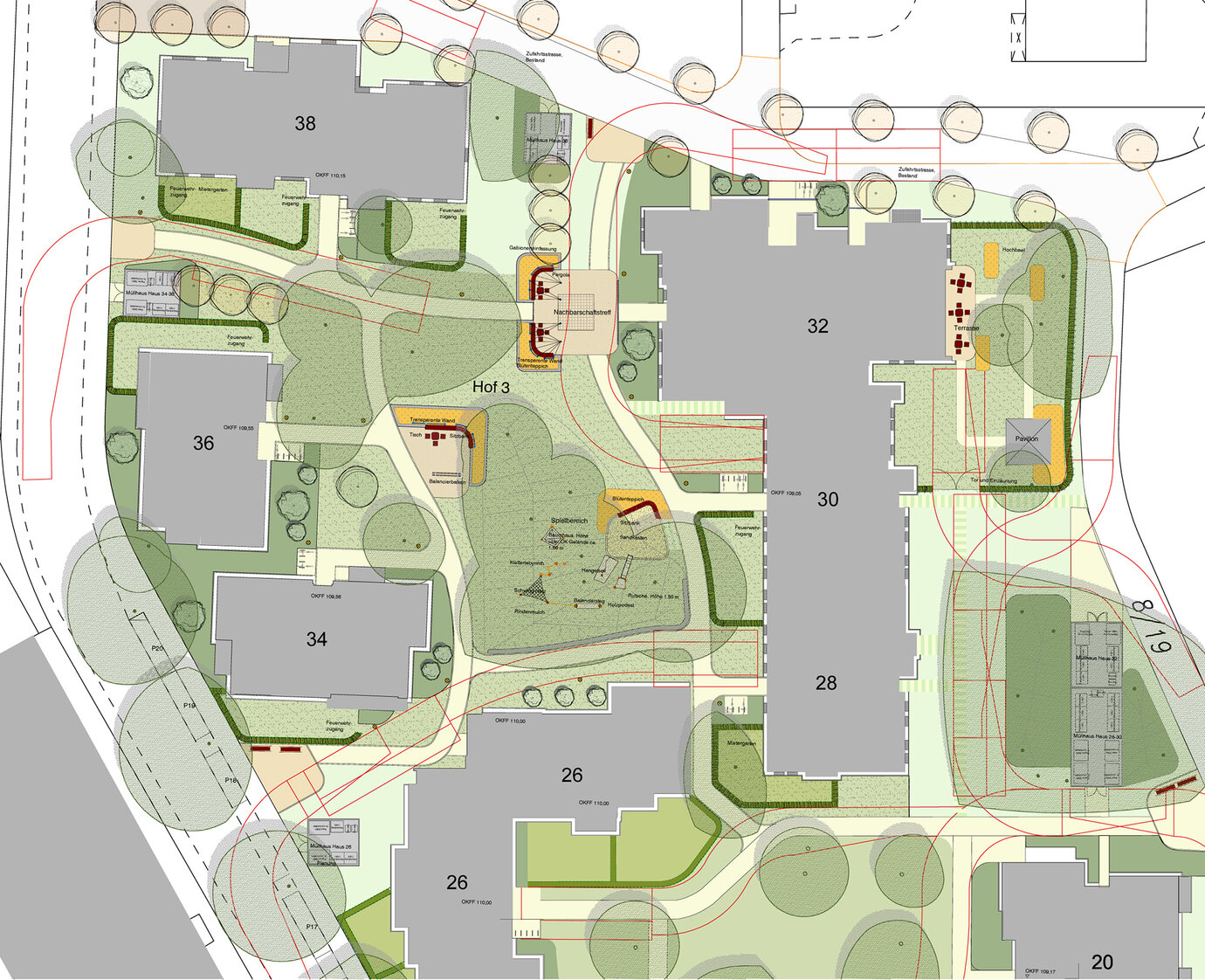
Open space planning courtyard 3
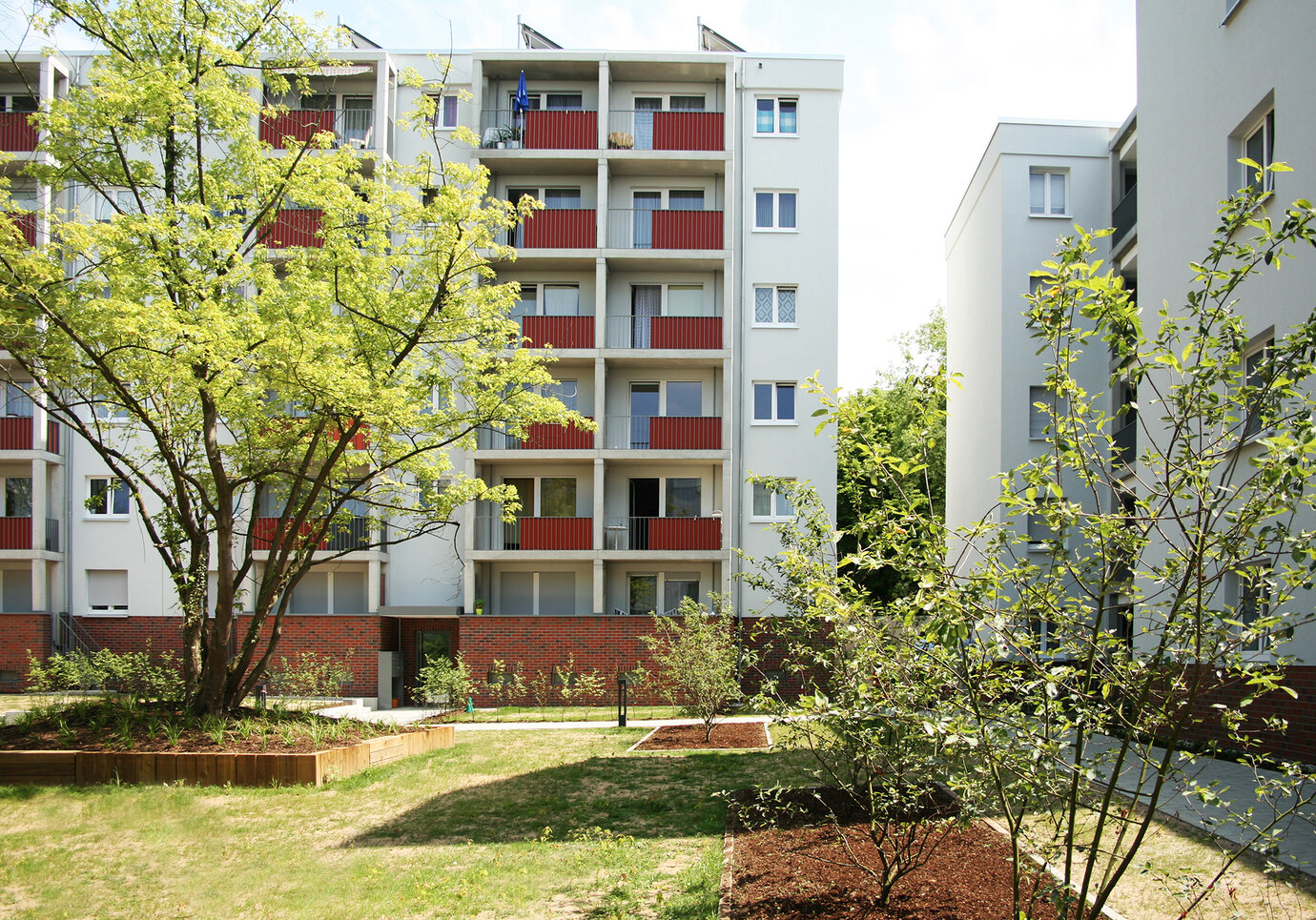
Courtyard 1
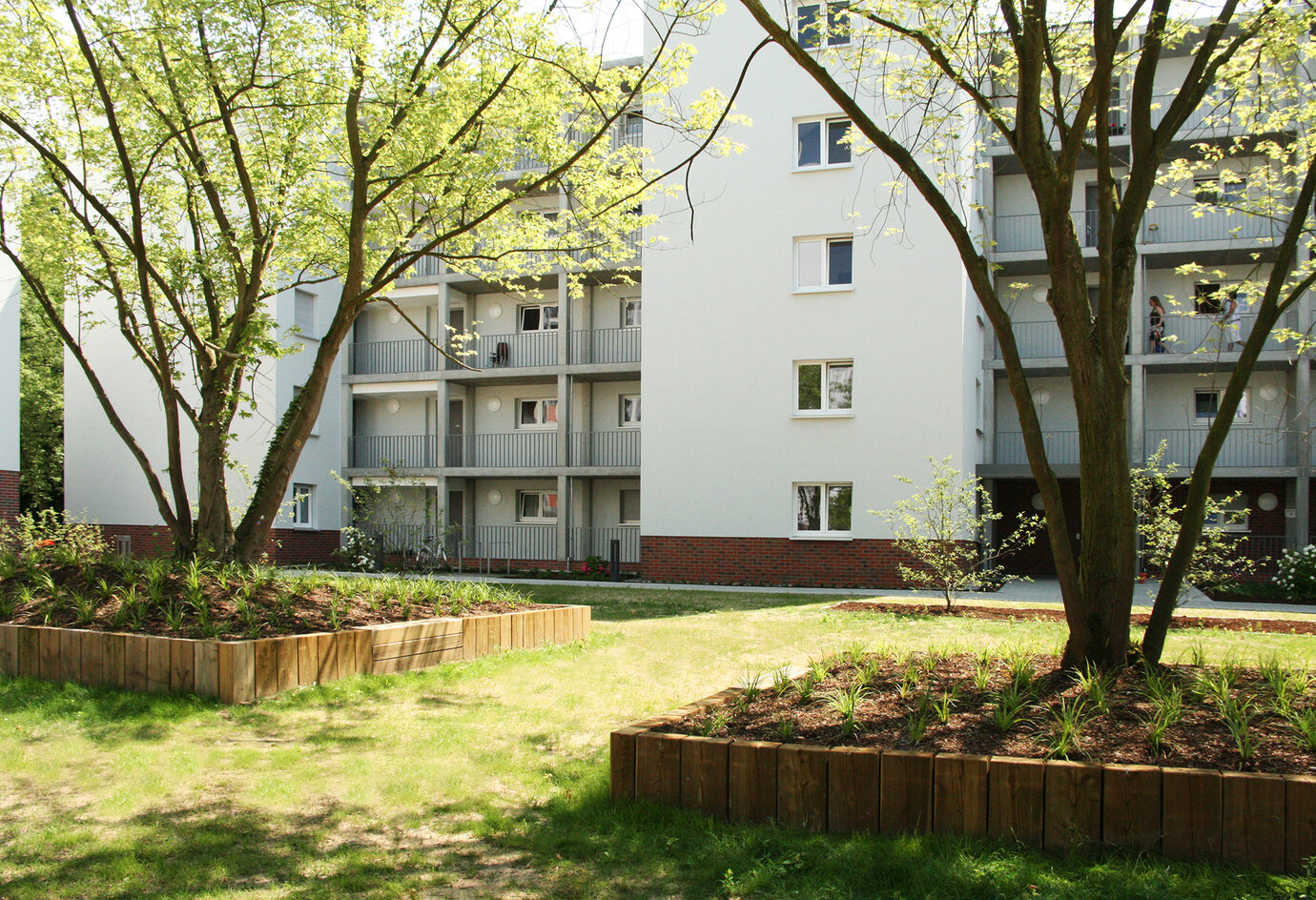
courtyard 1
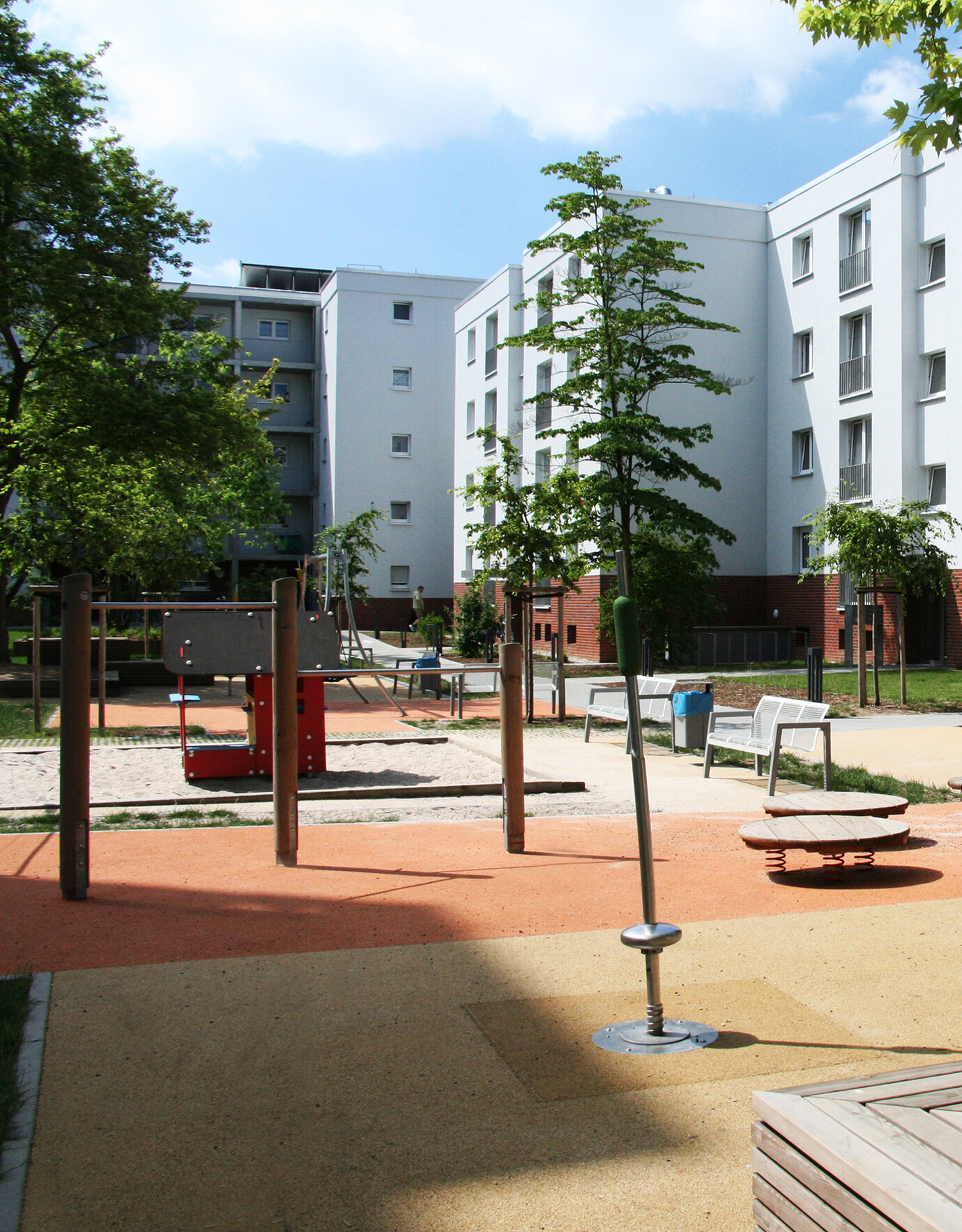
courtyard 1
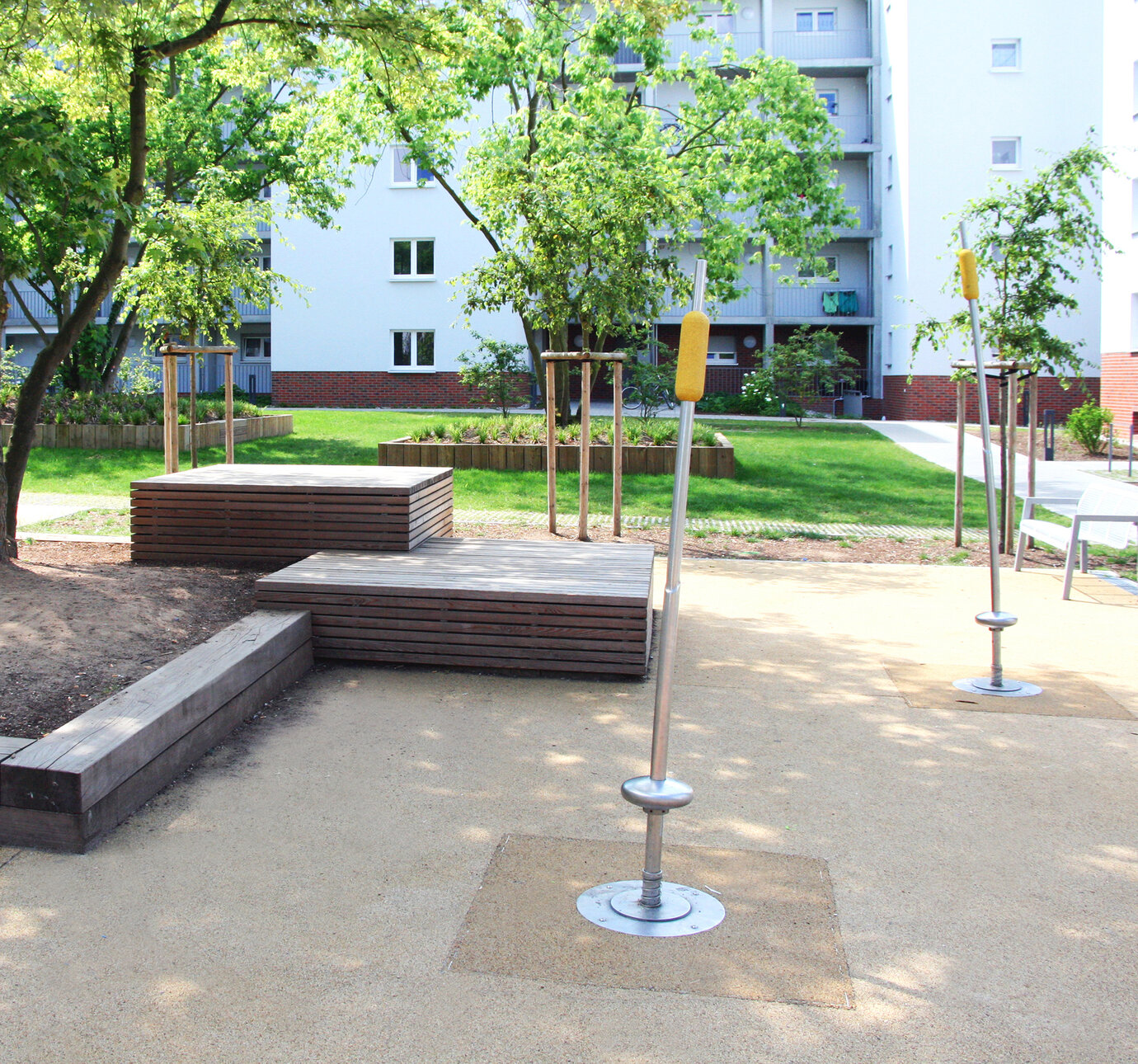
courtyard 1
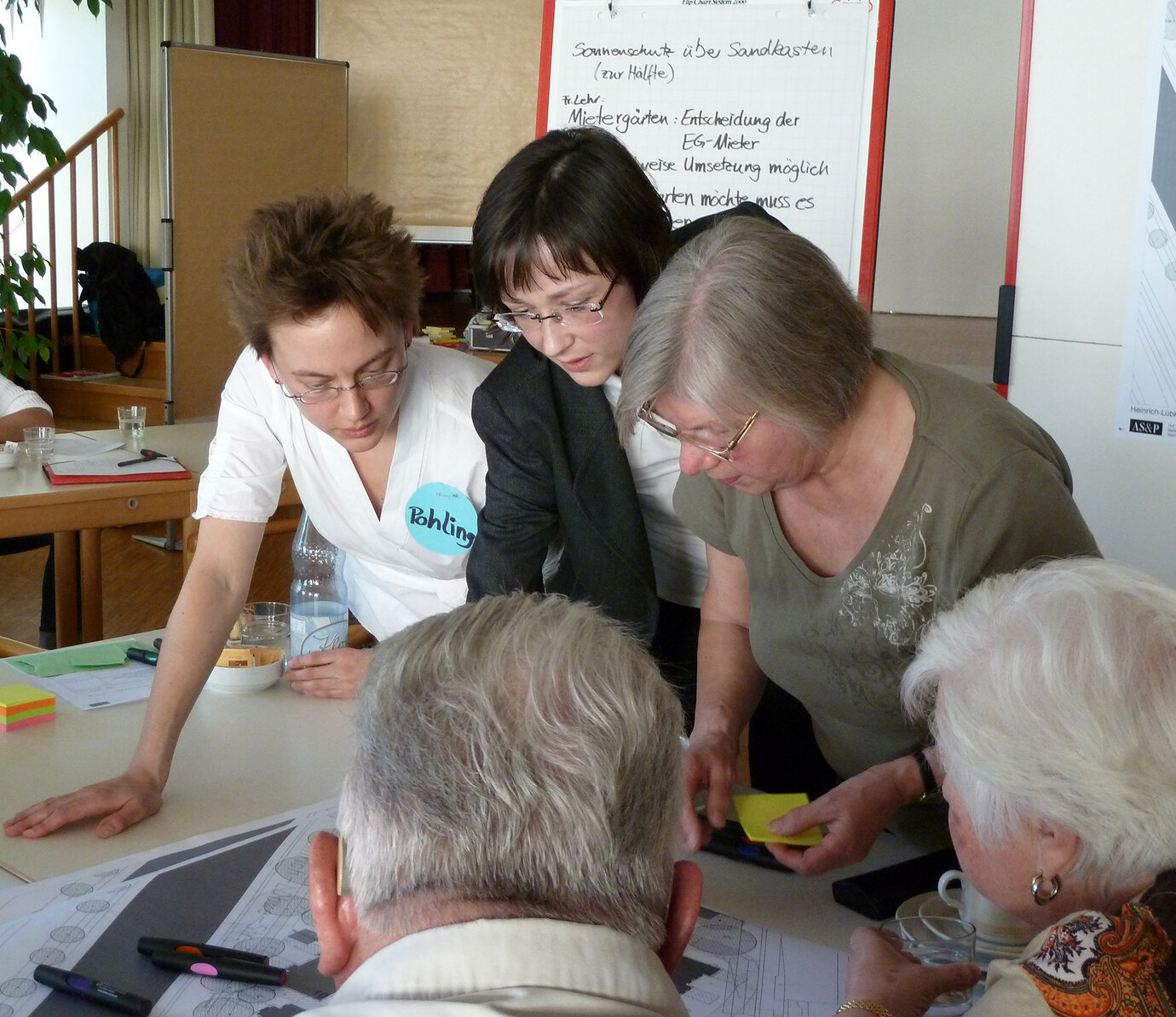
tenant participation
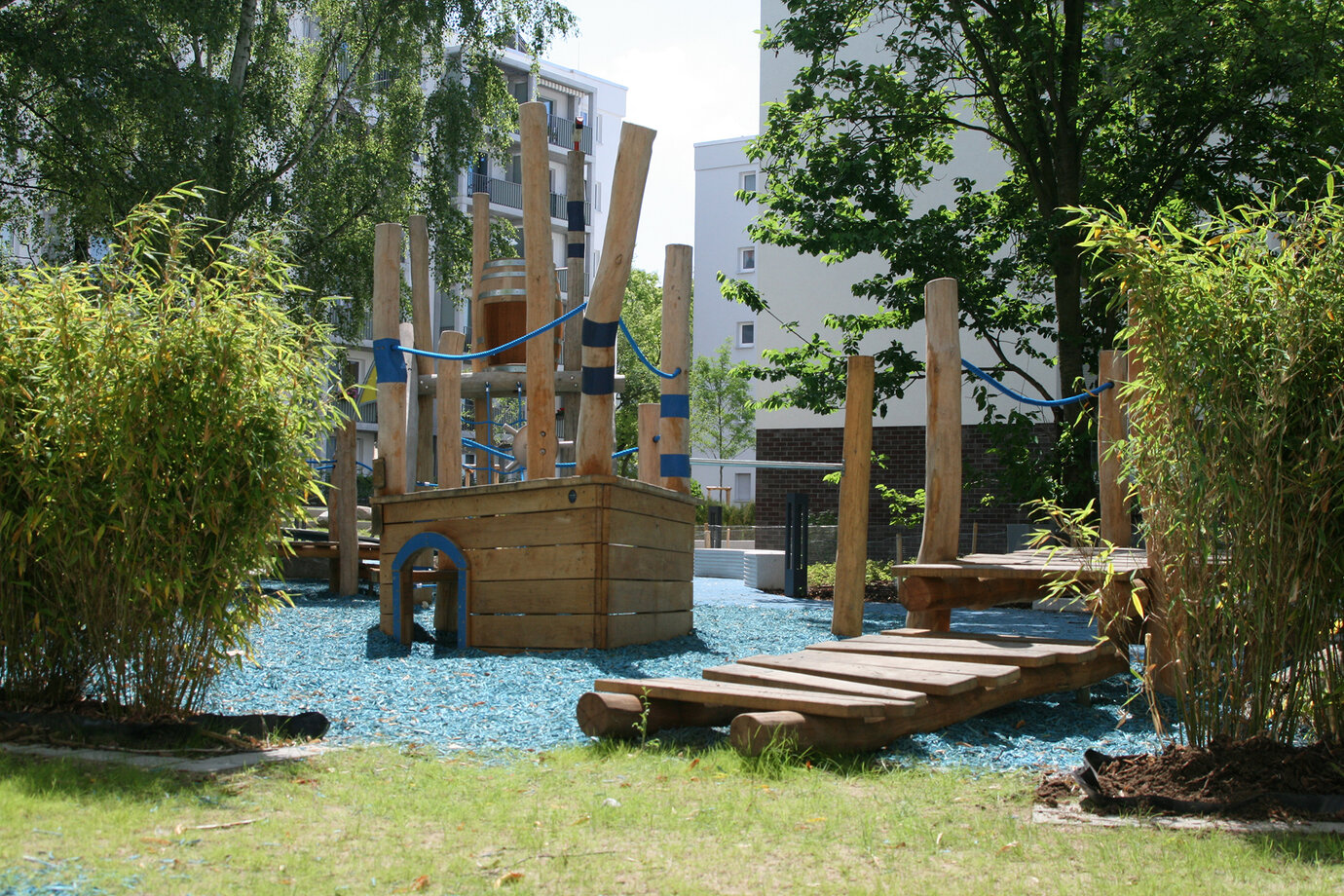
Courtyard 2
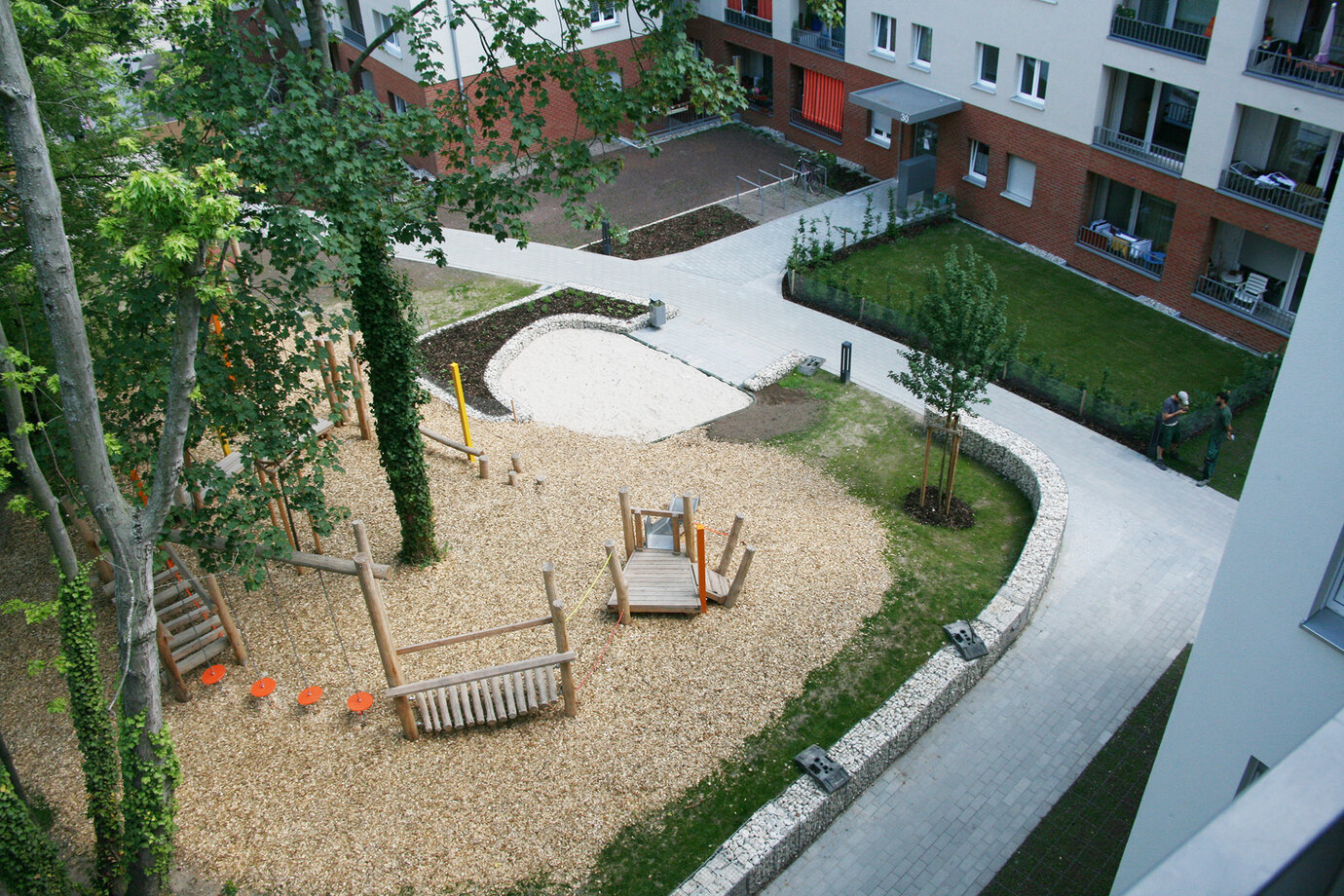
courtyard 3
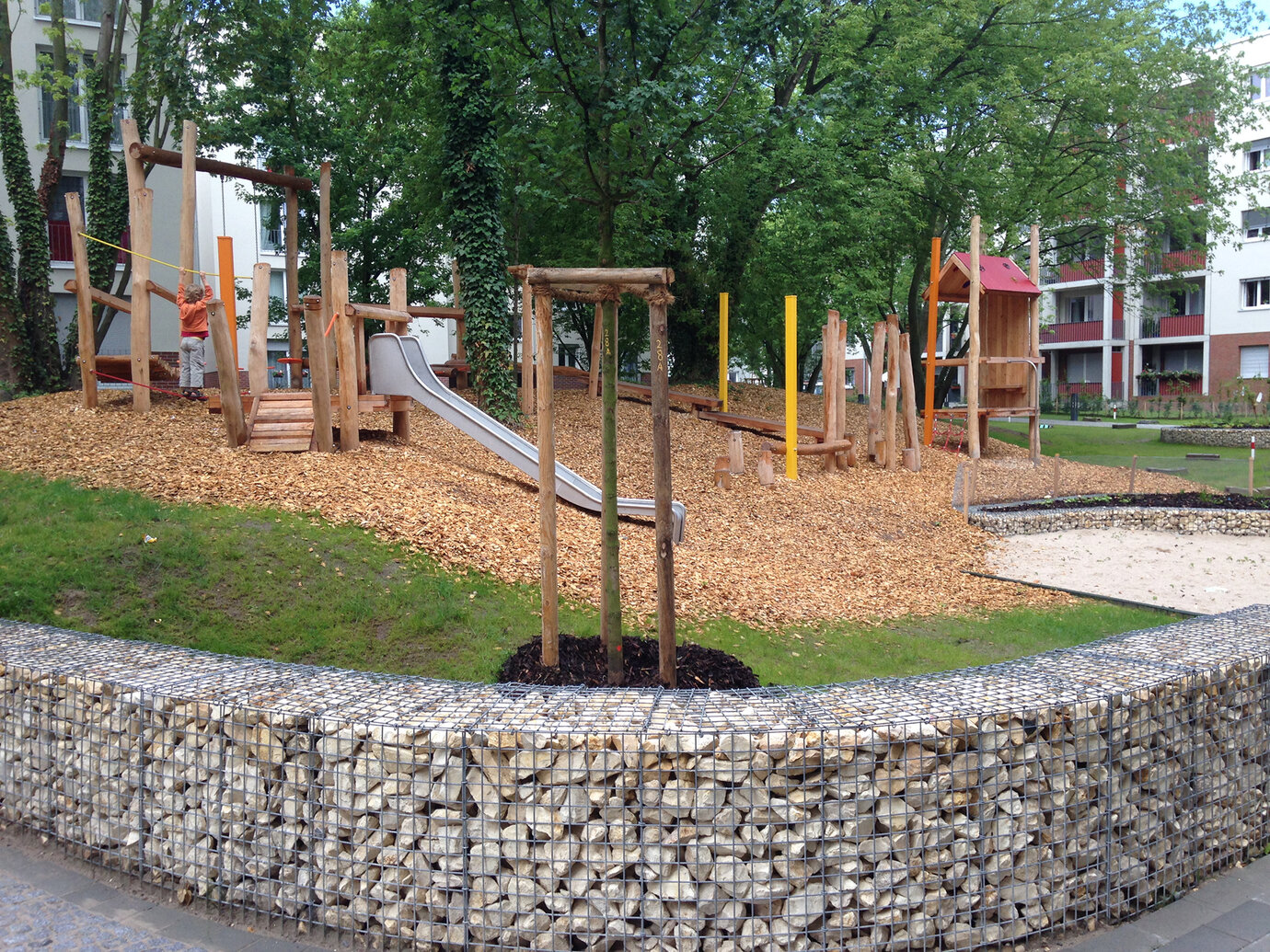
courtyard 3
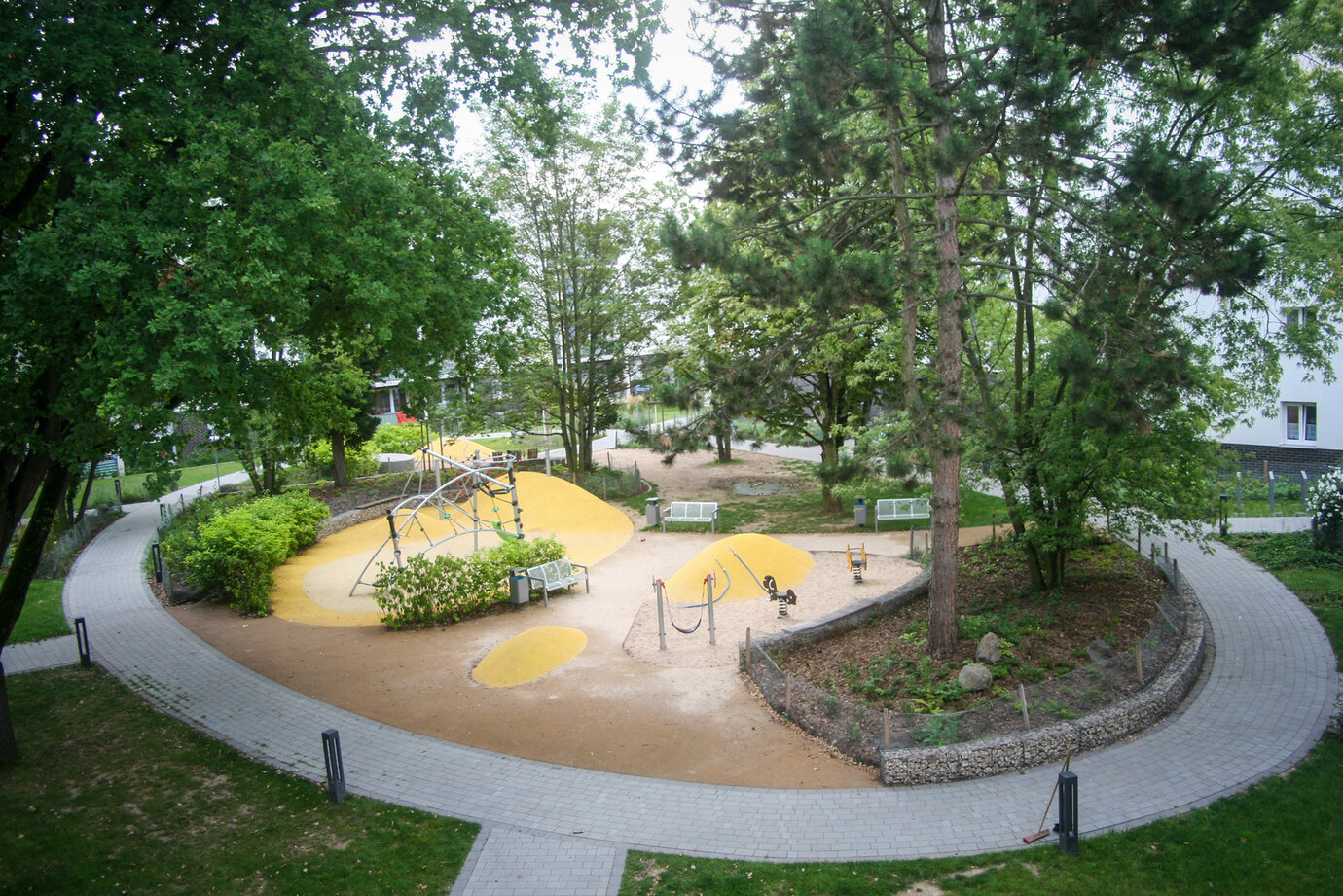
Courtyard 4
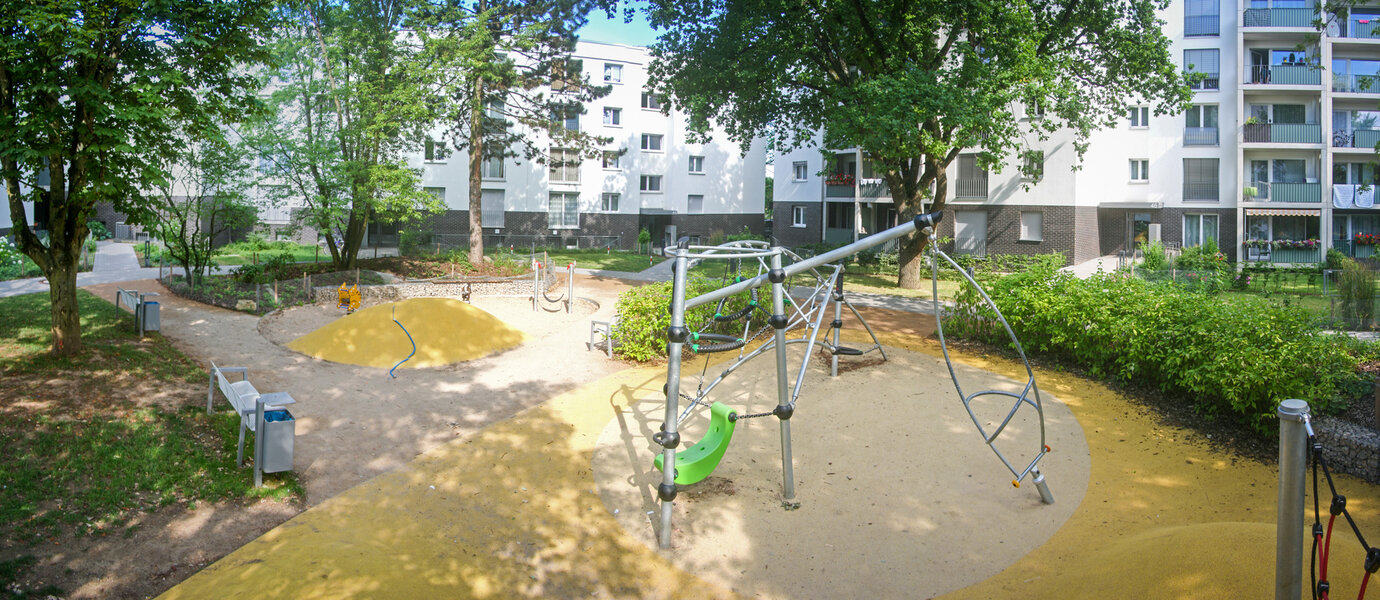
courtyard 4
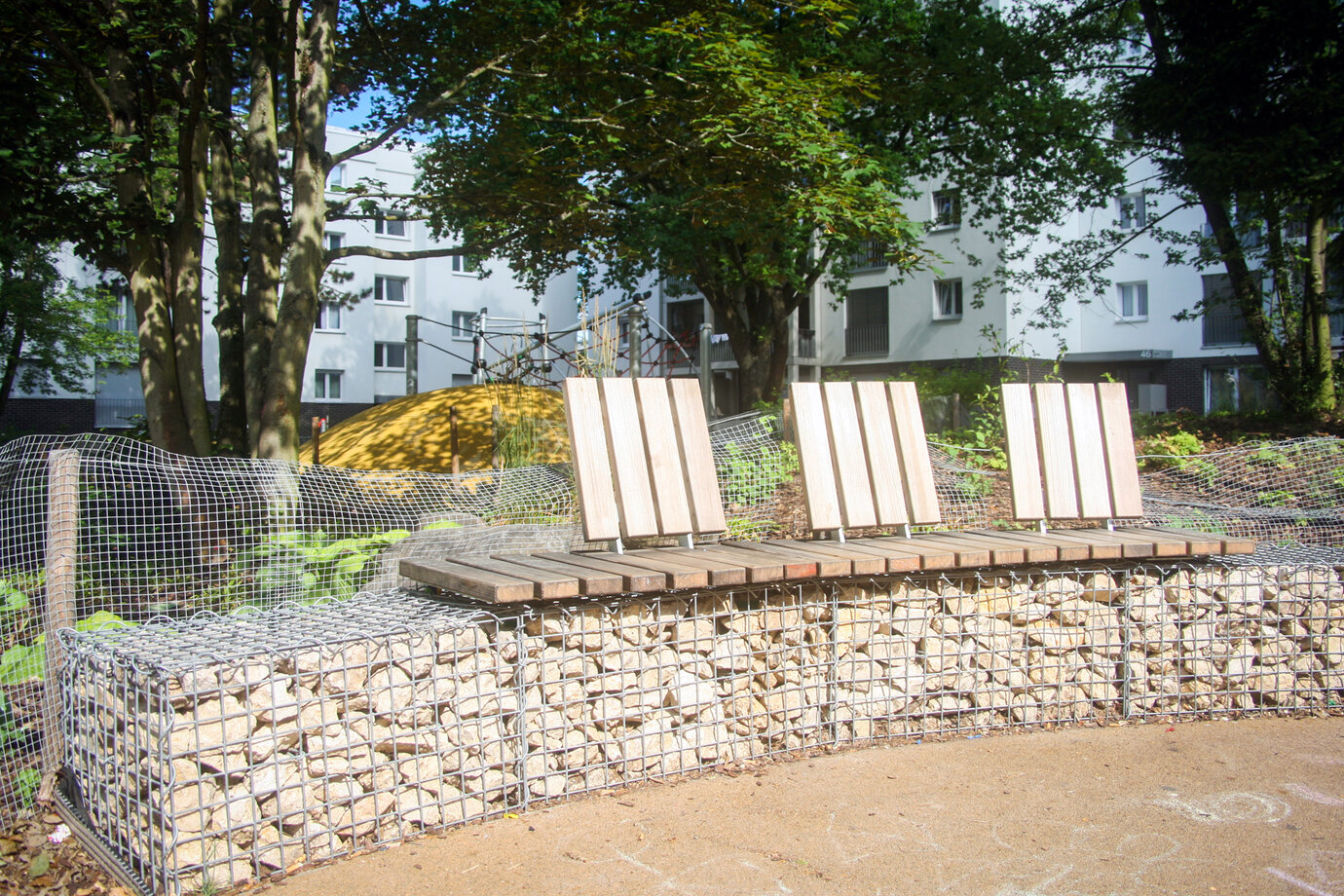
courtyard 4
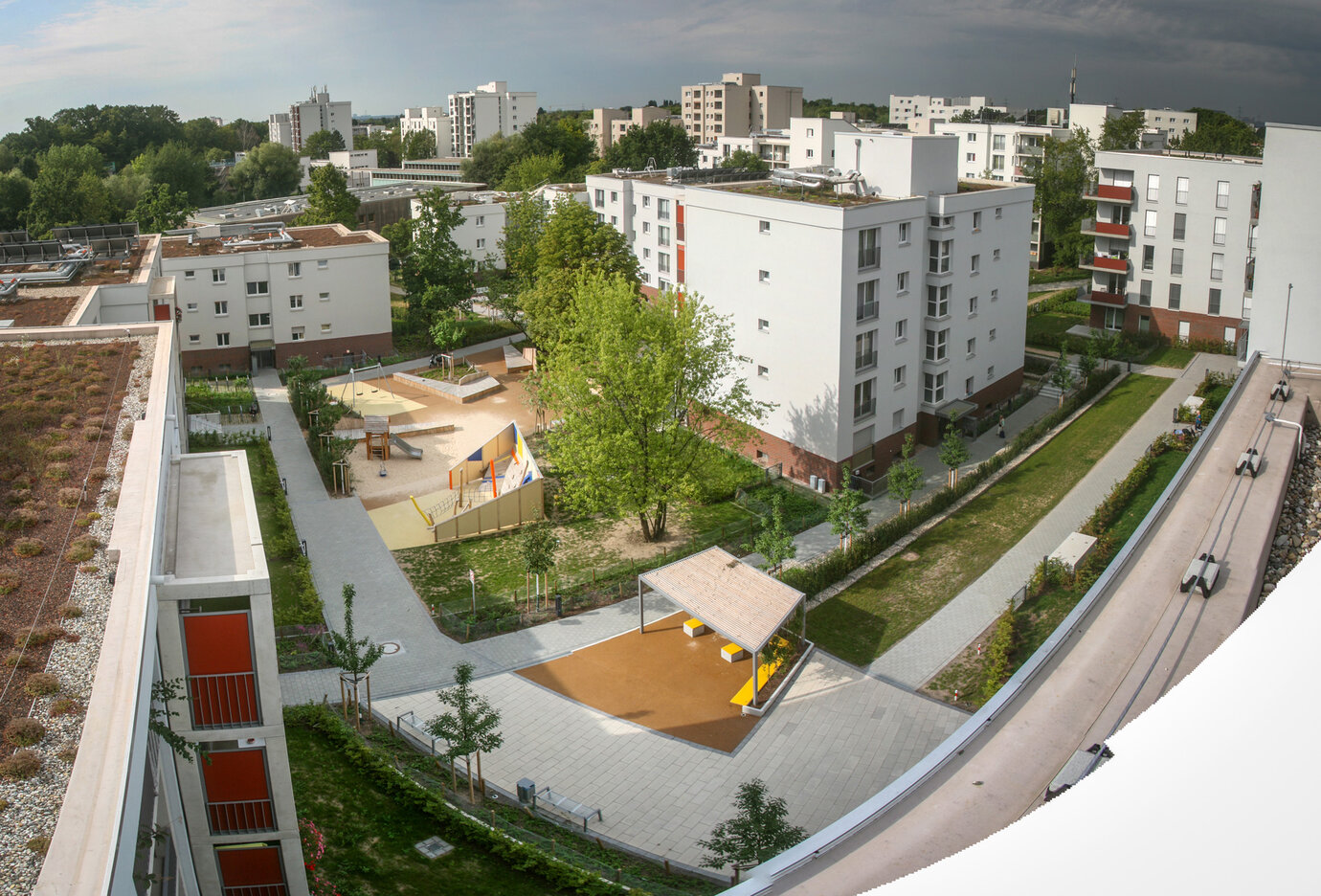
courtyard 5
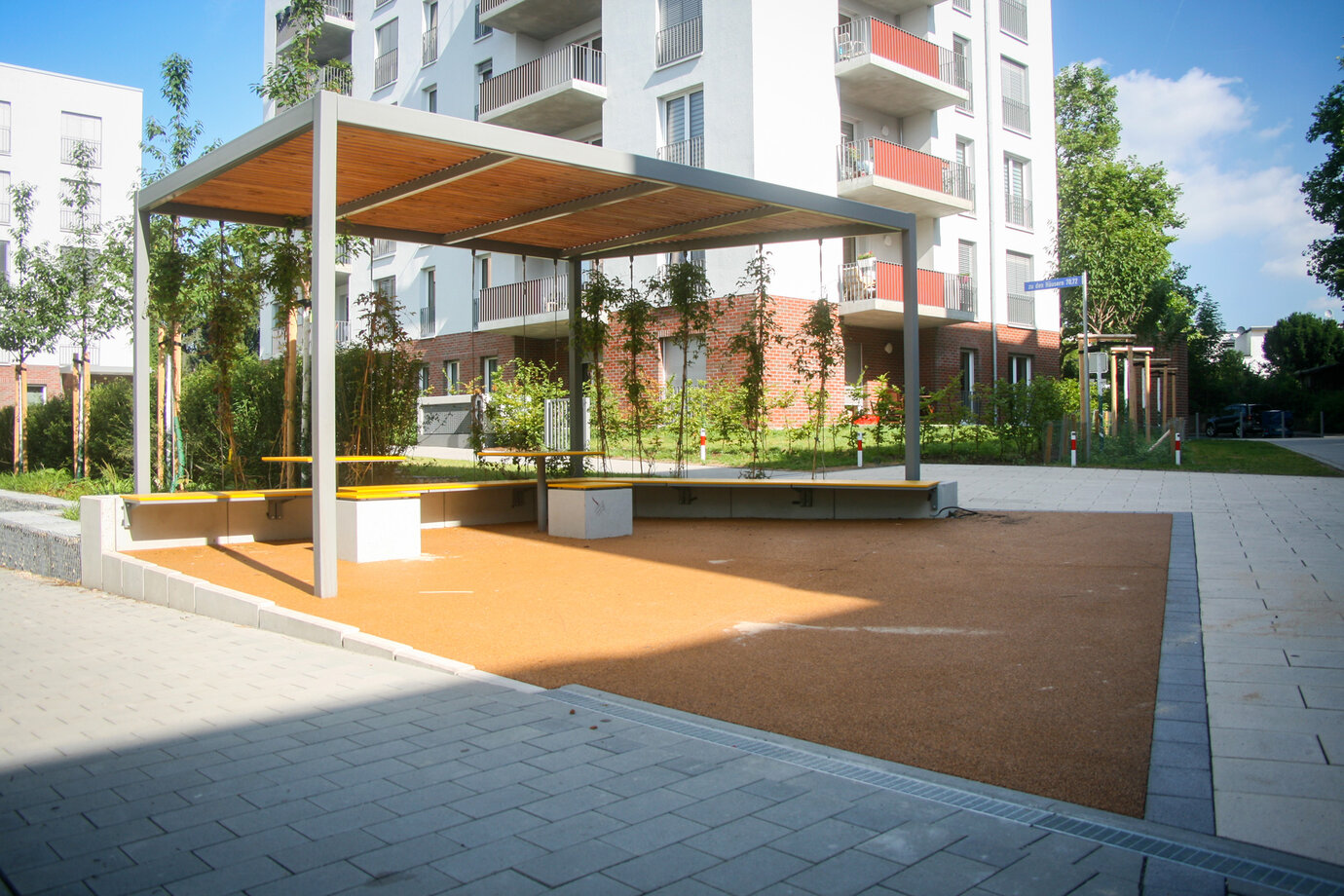
courtyard 5
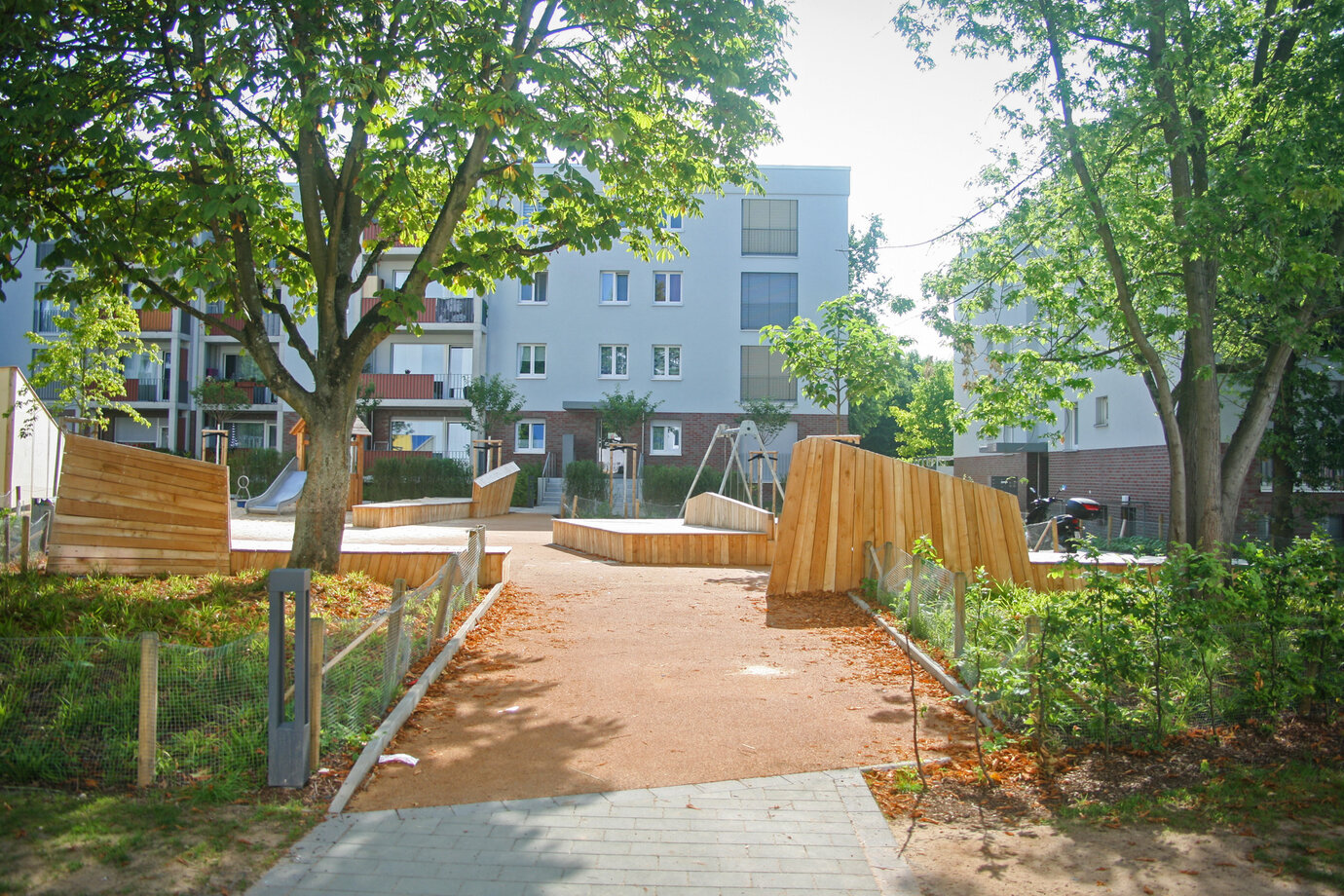
courtyard 5
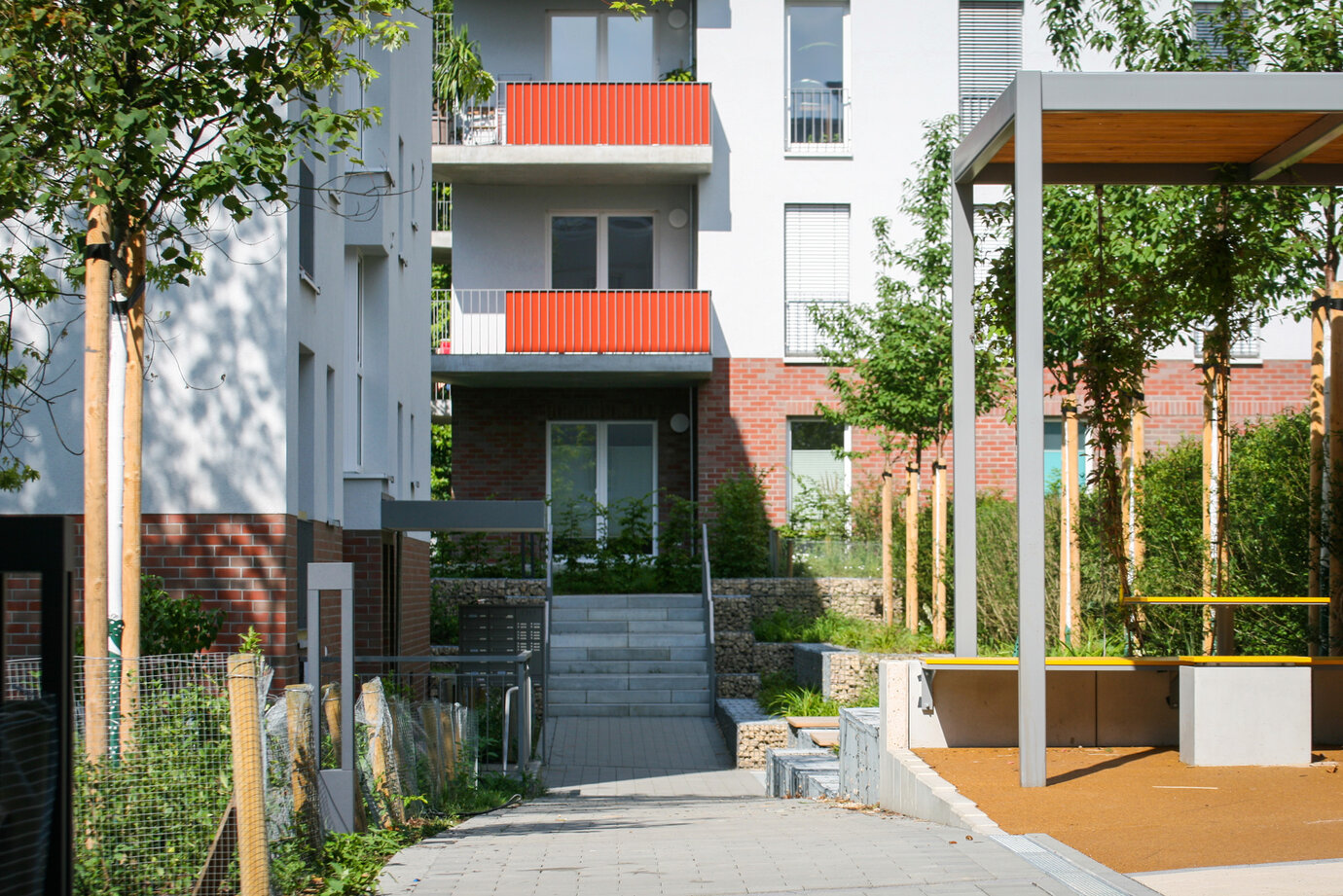
courtyard 5
