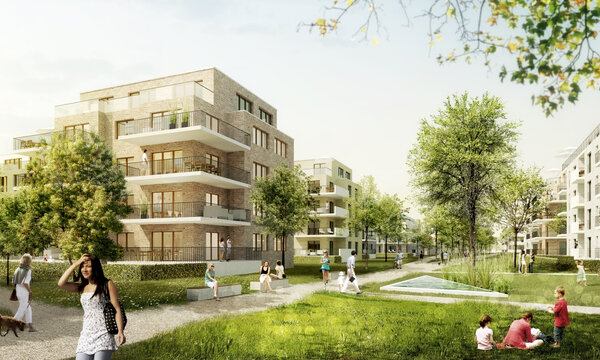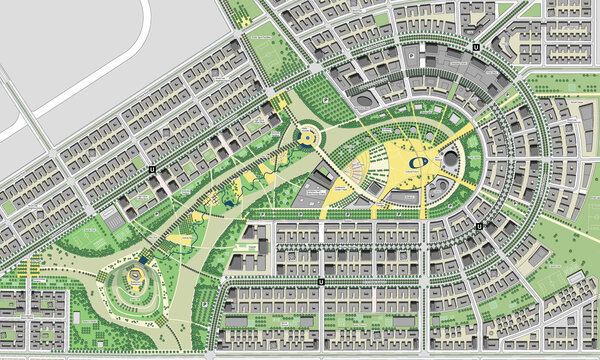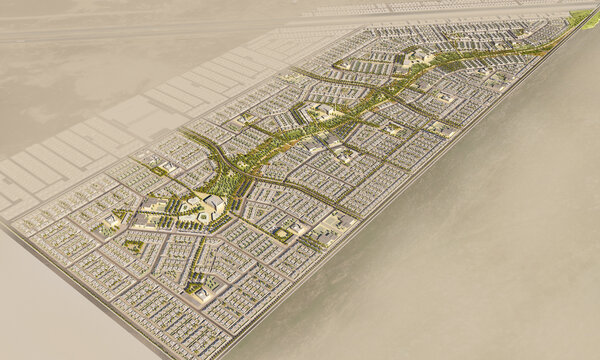Open Space Planning Audi IN-Campus
Ingolstadt, 2015 - 2017
Elaboration of the structural planning and preparation of a design manual for the INnovation Campus of the Audi AG in the City of Ingolstadt, based on the results of an expert`s opinion process
Use
Landscape Architecture
Timeframe
2015 - 2017
Client
AUDI AG
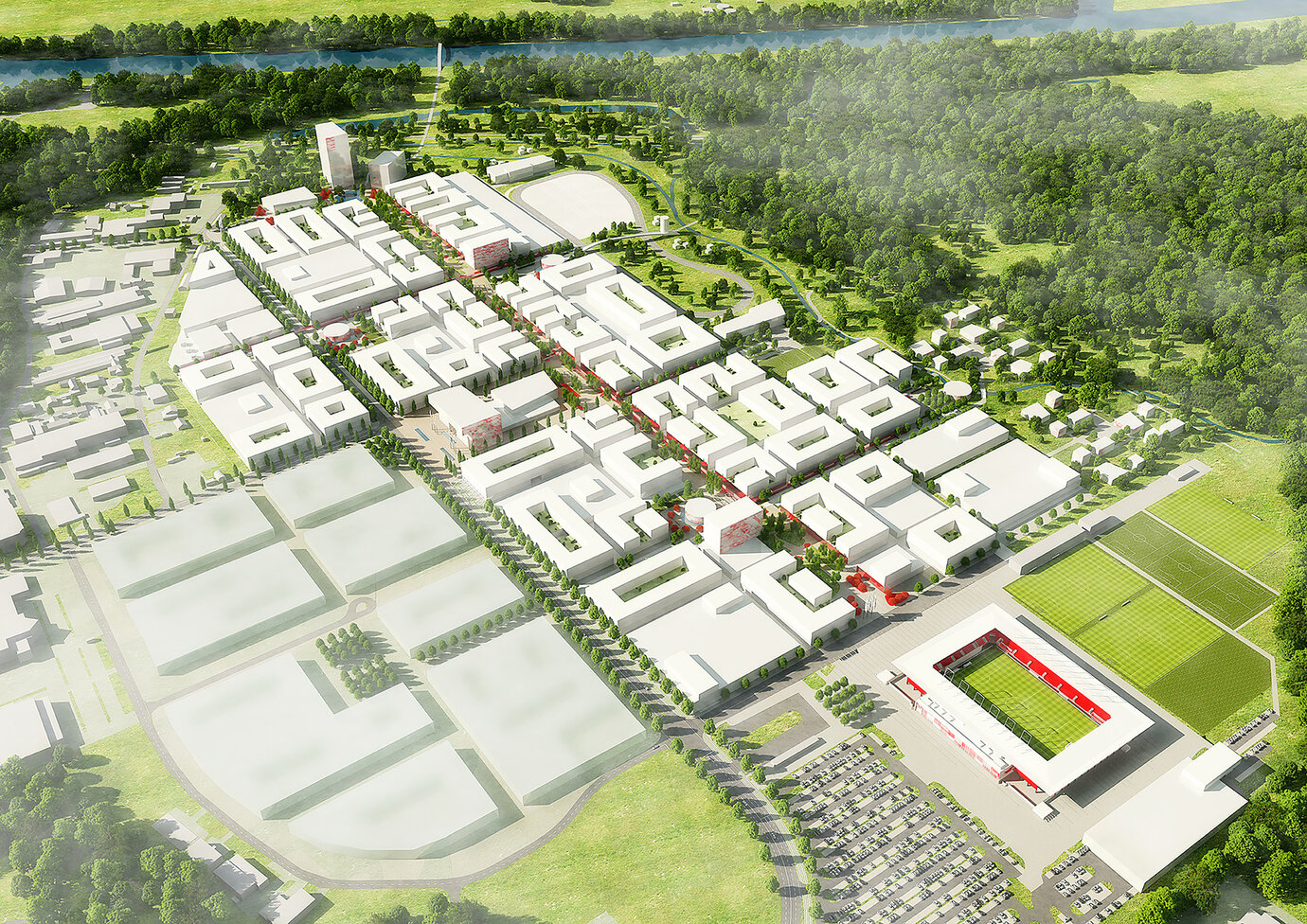
Visualization bird's eye view
In the South-East of the City of Ingolstadt the Audi AG plans to transform a former oil refinery into an innovation campus with international standing. Aim of the planning process is to create a vibrant campus which fosters creativity and attracts global talent, while offering world class conditions for research and development. The proposed concept provides a flexible development framework, which has the ability to react to rising technological requirements as well as unforeseeable future innovations. A well-elaborated urban design features the communication and exchange between the different disciplines working on the campus. The unique location of the campus at the river Danube banks and the adjacent wetlands is a great source for leisure activities and relaxation. The integration of these qualities follows one of the guiding ideas of the concept to create an inspiring and versatile work-life environment. The strongly greened open space framework brings environmental qualities to the campus and positively influences the microclimate. In the multi-coded central axis, the rainwater management concept relies on retention areas integrated into the design, combined with larger retention areas in the transition to the natural space. A forward-looking mobility concepts envisions all kinds of mobility underlining the innovative character of the IN-Campus.
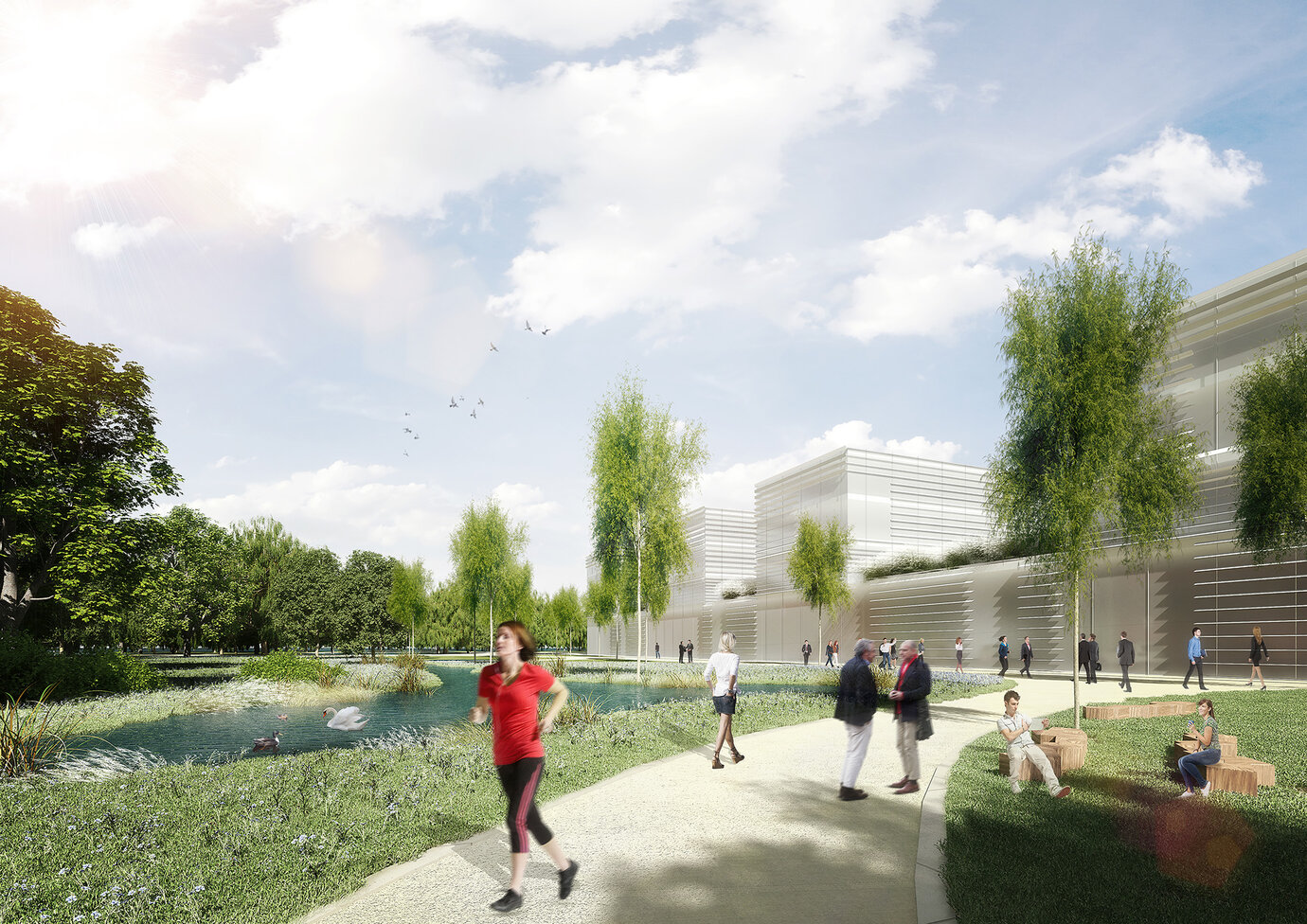
Retention and recreation areas in the transition to the natural space
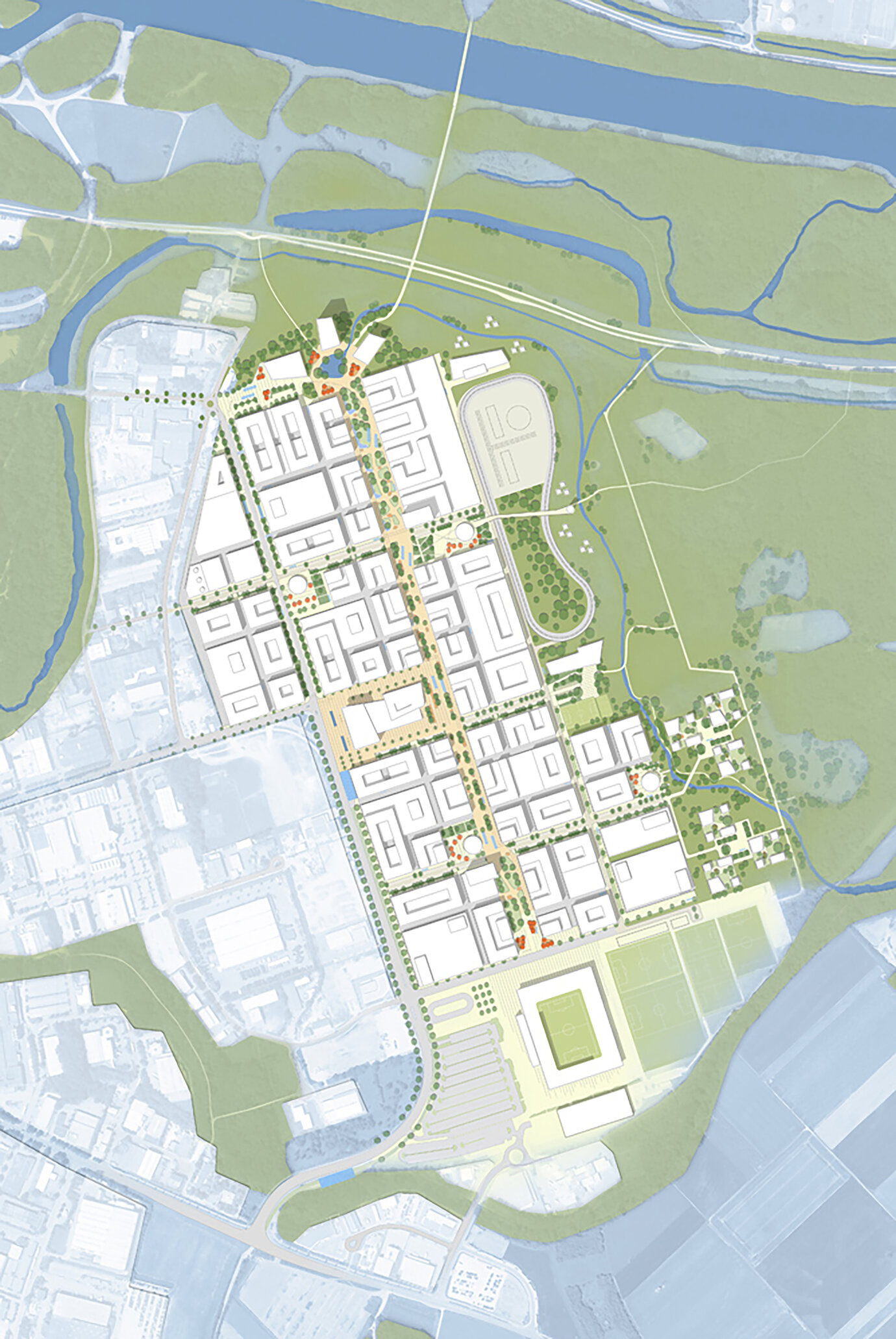
campus master plan with river Danube in the North and wetlands in the East
