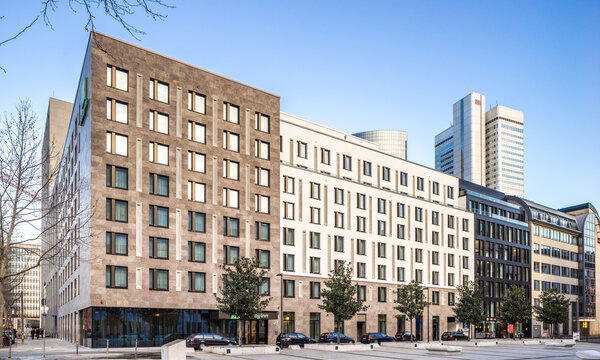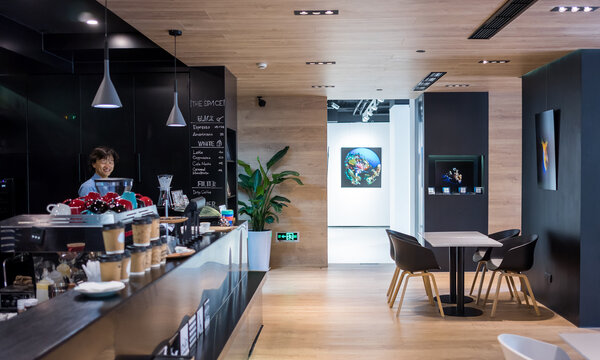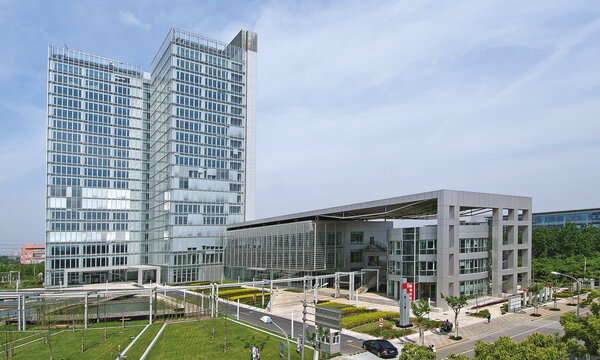DZ Bank, Pavillon Cityhaus II
Frankfurt/Main, 2013 - 2016
New construction of a pavilion with conference facilities, expansion of a canteen and childcare facility for the DZ-Bank AG as an expansion of the Cityhouse II, DGNB-Certificate in Gold
Use
Architecture
GFA
3700 sqm
Timeframe
2013 - 2016
Client
AGIMA Aktiengesellschaft für Immobilien-Anlage
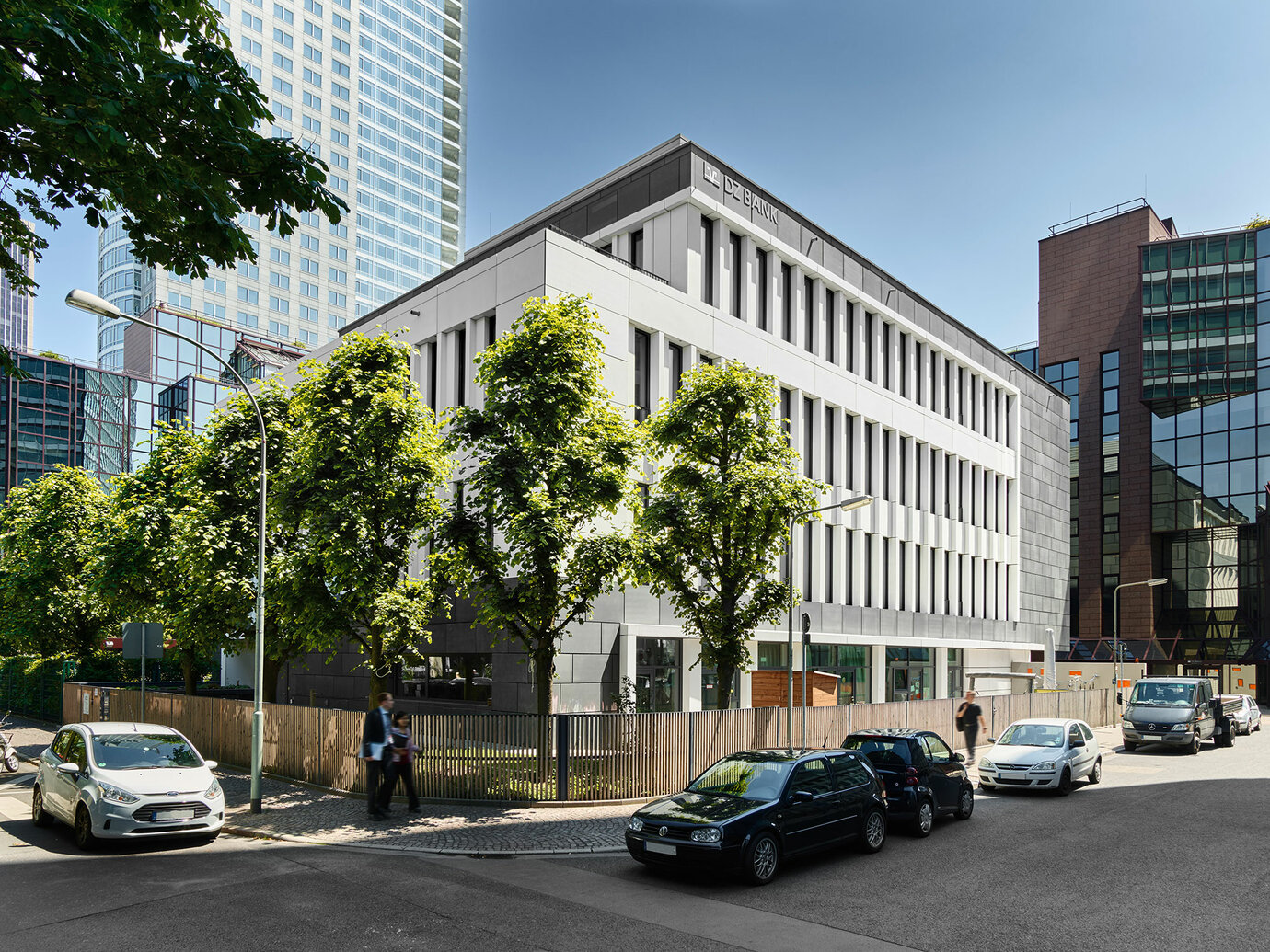
The new build is linked to the existing building
The project is based on a feasibility study for an expansion of the Cityhaus II, which AS+P completed in 2012. The four-story pavilion supplements the complex of buildings that make up DZ BANK on Mainzer Landstrasse. The building comprises a child day-care facility on the ground floor, an expansion to the canteen on the first floor, and conference and meeting rooms on the second and third floors, as well as bike racks complete with a changing room on the basement level. The pavilion is linked to the existing buildings by a connecting bridge. The new build’s location and open frontage onto Erlenstrasse is destined to forge a conceptual link to the historical architecture of the German Gründerzeit visible on the other side of the street. In classic style, the building is sub-divided into a podium, with the upper stories rising above it; these feature a vertically structured perforated façade, whereby the top floor set back from Erlenstrasse. This segmentation is also emphasized by the using two different colors for the façade. The particularly energy-efficient and sustainable building is certified with the Gold Seal awarded by the German Society for Sustainable Building (DGNB).
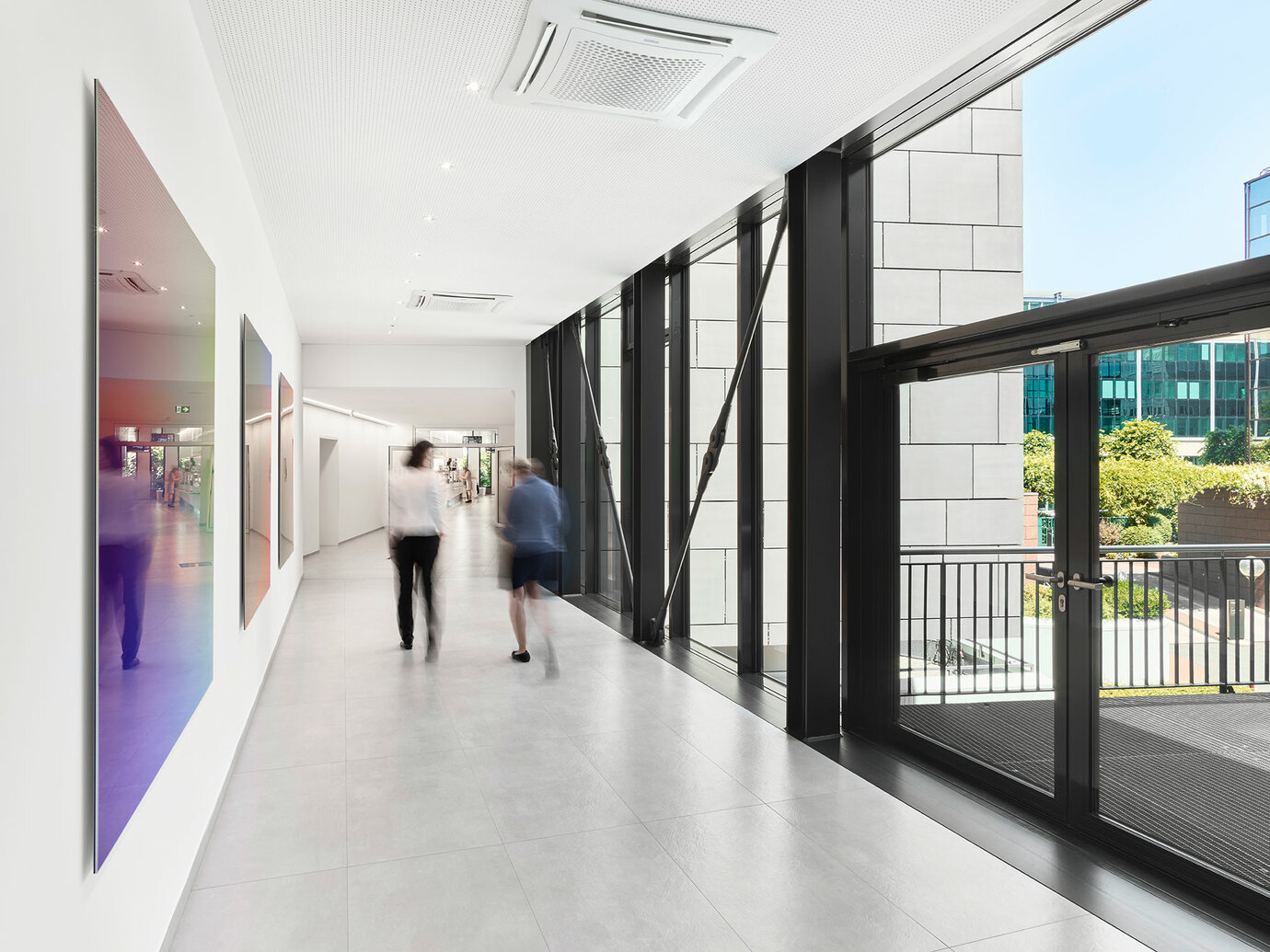
Connecting bridge from the existing building to the pavilion
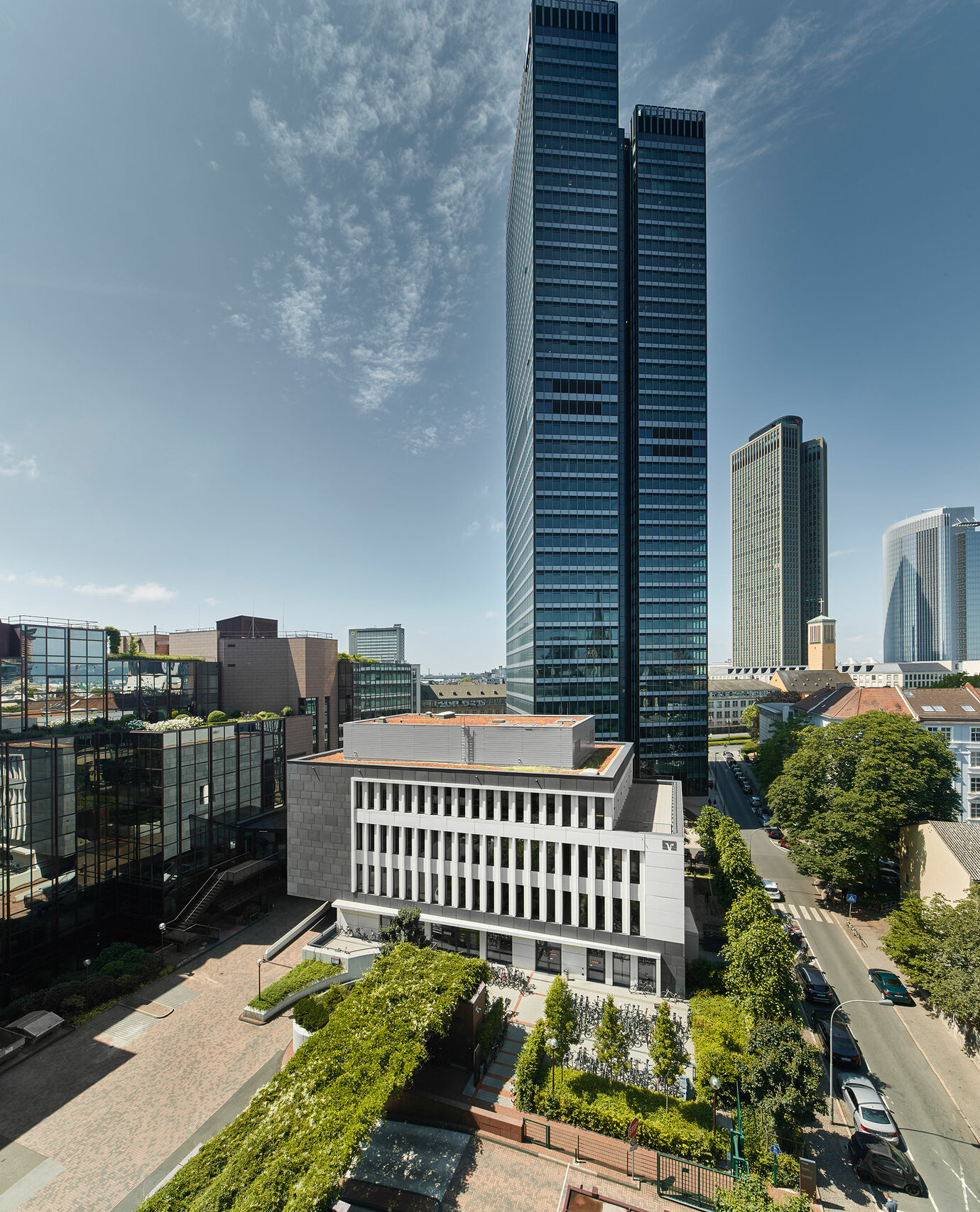
View towards fair district
