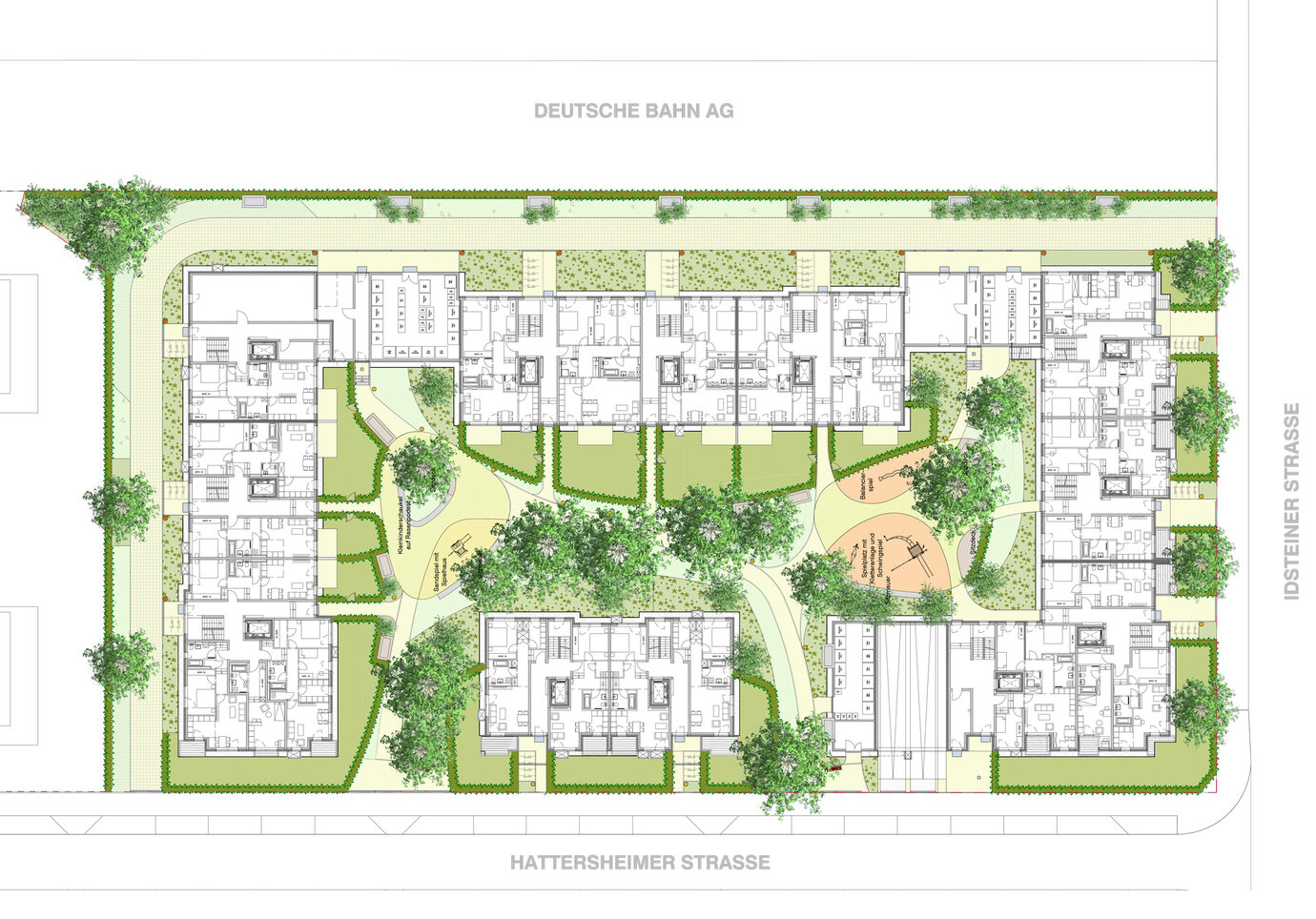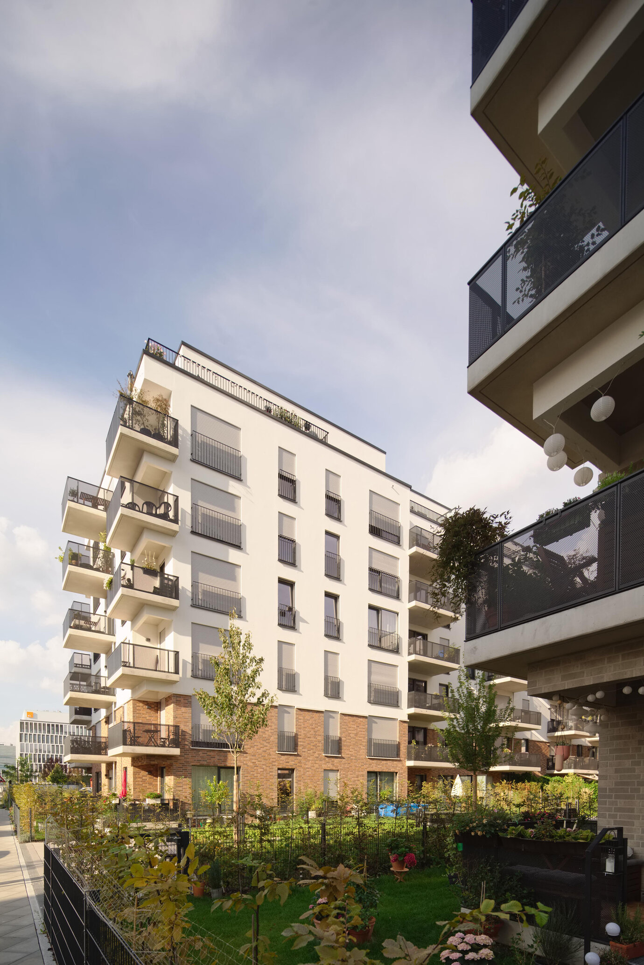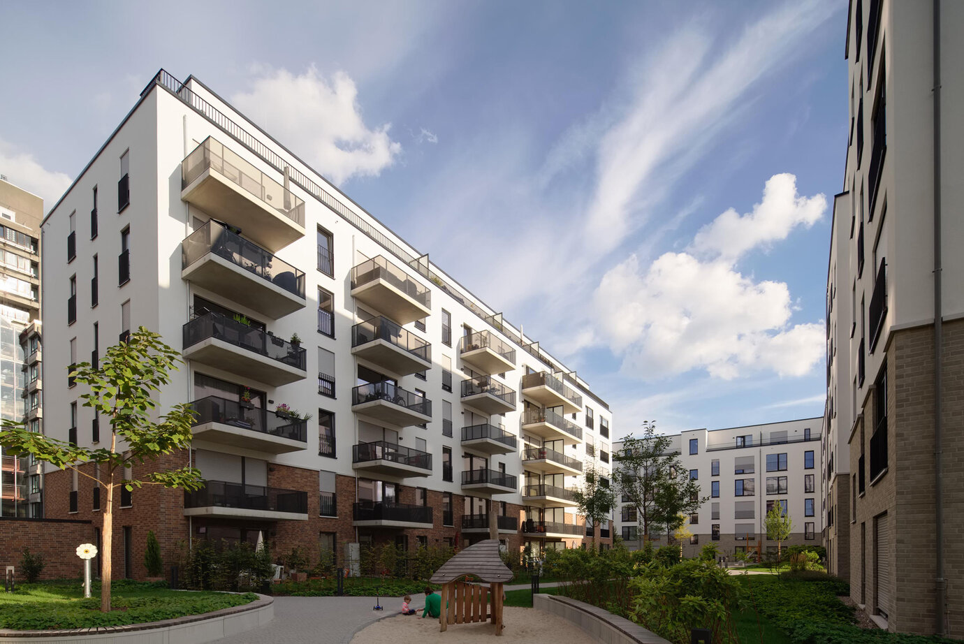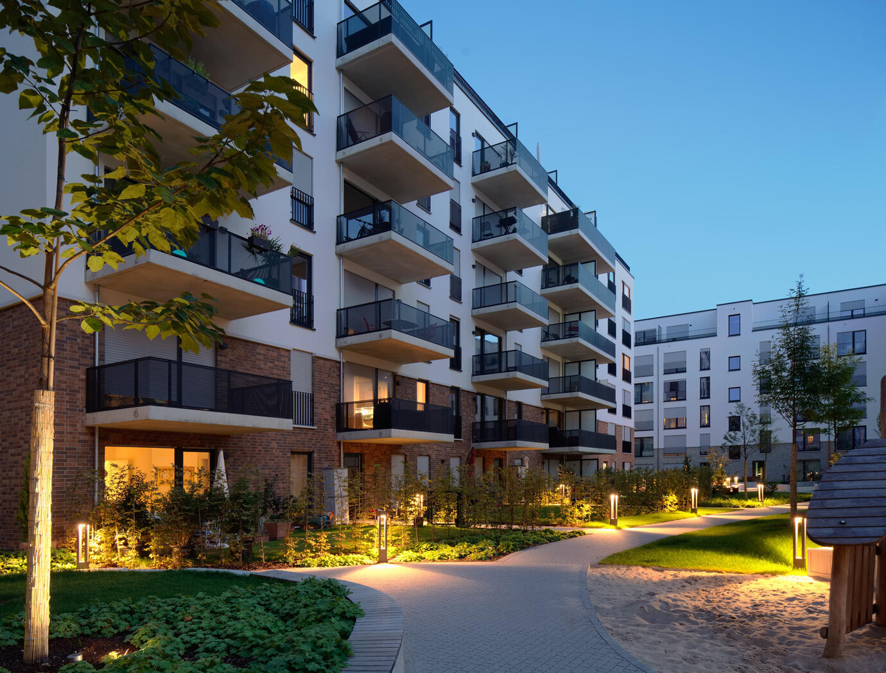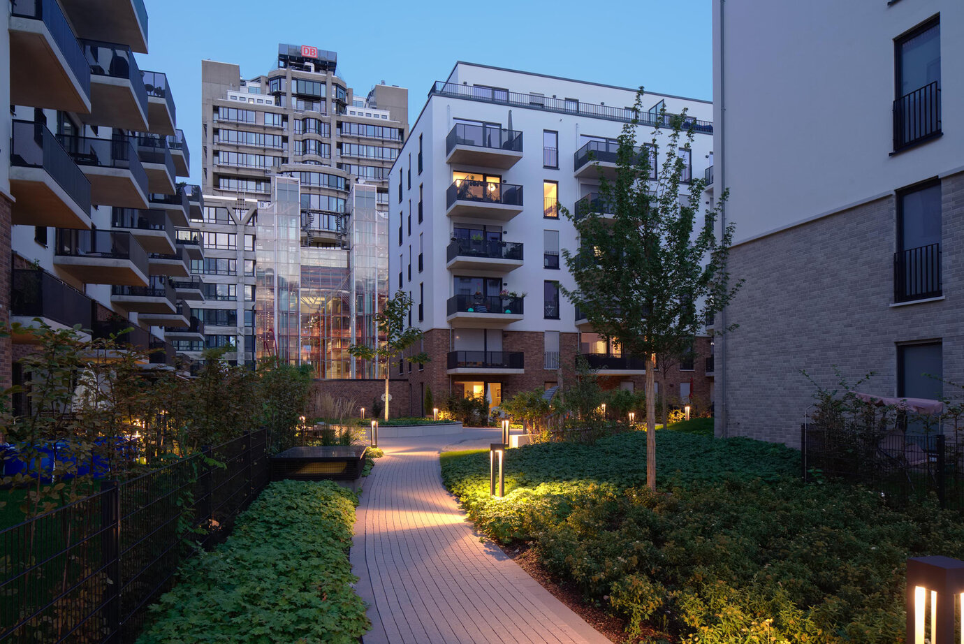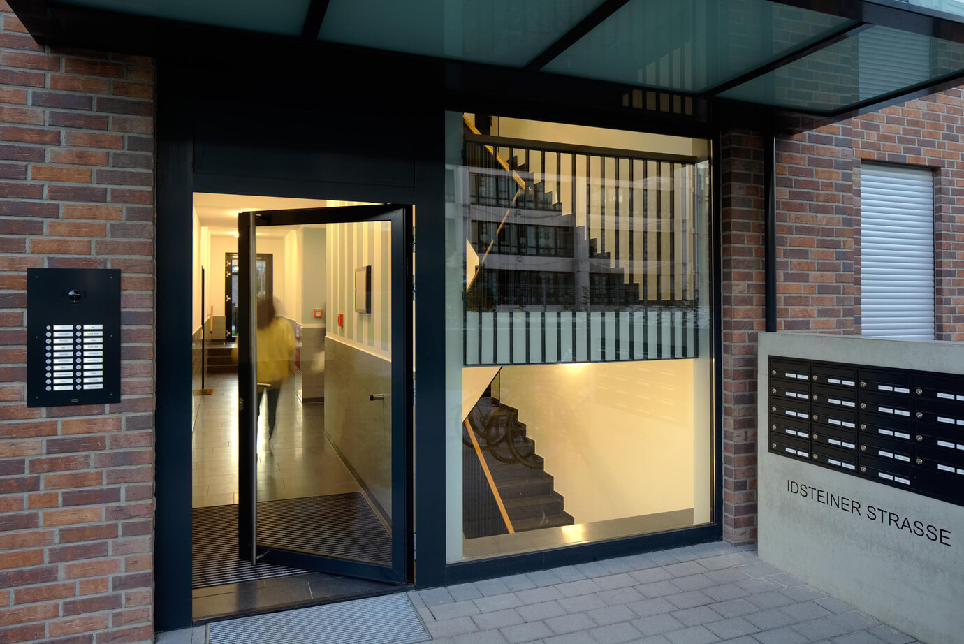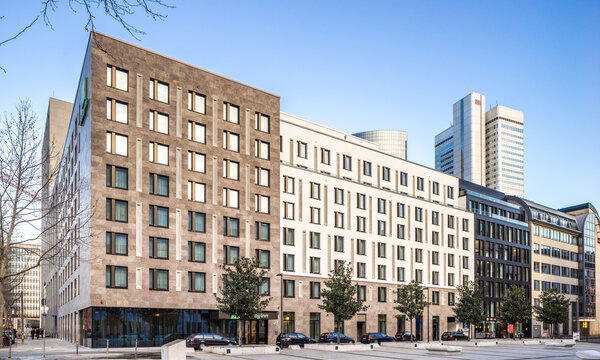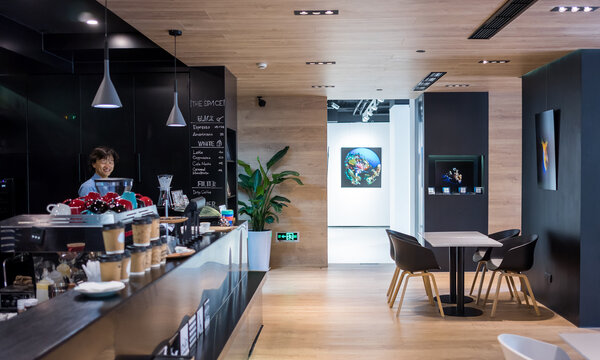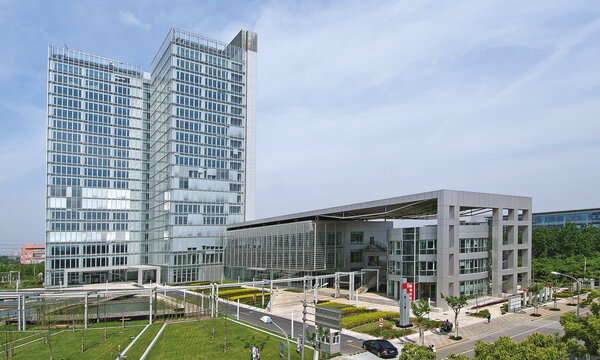Europaviertel No. 26 »7FLOORS«
Frankfurt/Main, 2013 - 2016
Residential housing with 182 units on construction site No. 26 at the Europaviertel (European Quarter)
Use
Architecture
GFA
23520 sqm
Timeframe
2013 - 2016
Client
aurelis Real Estate GmbH & Co. KG
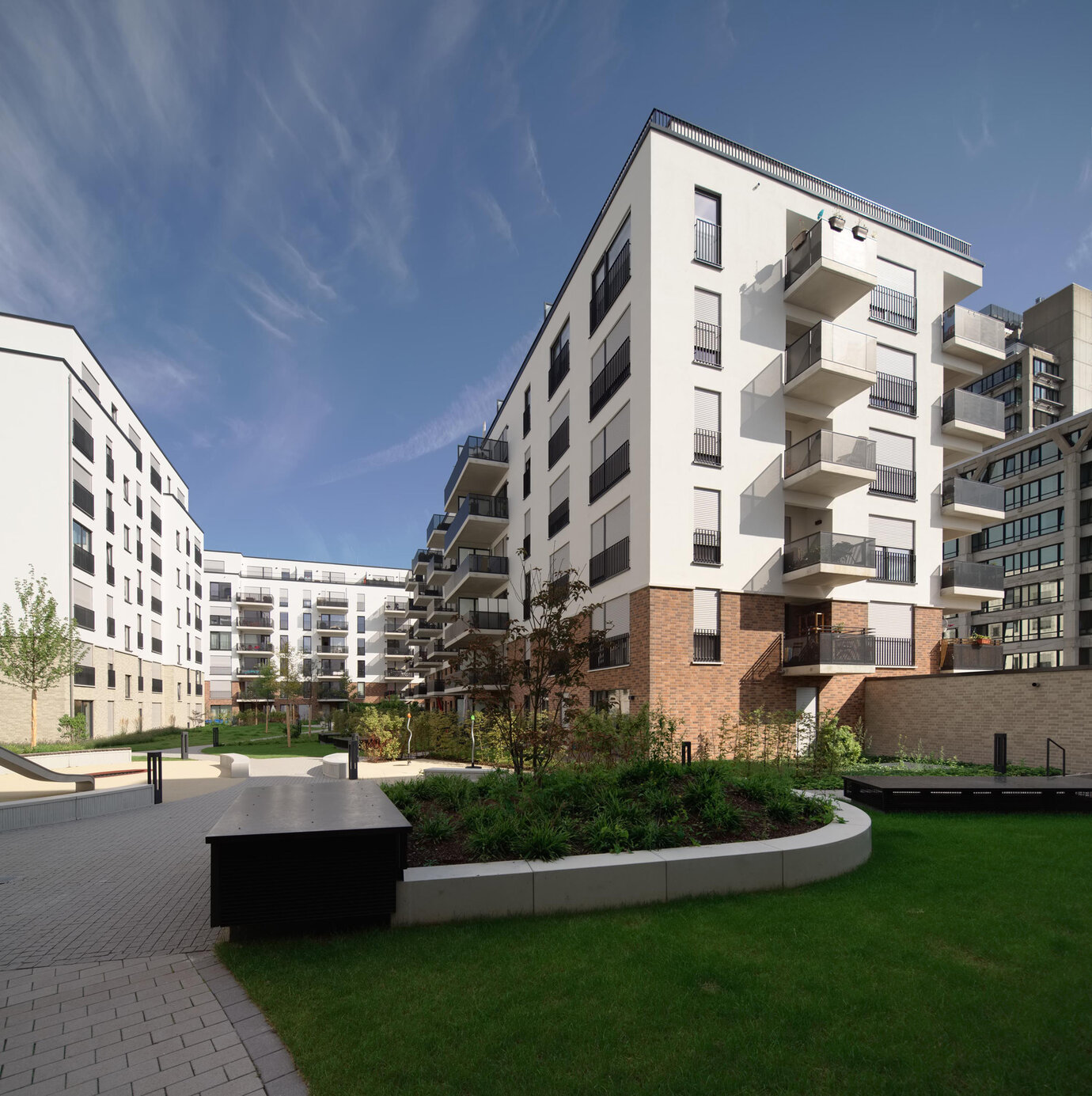
The ensemble consists of four distinct five respective six-storey buildings arranged to clearly structure a perimeter block. While the block is fully closed to the North and South, the use of a smaller structure in the West creates two entrances into its interior. The facades reveal a classical division into stone podiums and plastered upper stories. The combination of large, tall windows with bright plasterwork attributes an open and inviting look-and-feel sensation to all buildings. Further characteristic elements include outdoor sitting areas, which have been designed as loggias overlooking the street and as protruding balconies facing the courtyard. Approximately 18,000 sqm of total GFA provide home for 4 buildings and 182 apartments with one to four rooms. A single-storey underground carpark in the basement offers parking slots along with tenant storage spaces, bicycle racks, and garbage rooms. The elongated courtyard will have two central zones on either end, which are linked with each other by a small garden area and will serve as a distribution and meeting point. The northern plaza comes with a designated toddlers playground, the southern plaza features two areas with sports and games facilities for older kids. The large trees in the garden have been planted directly into the ground. An opening in the ceiling of the underground carpark was provided especially for this purpose.
