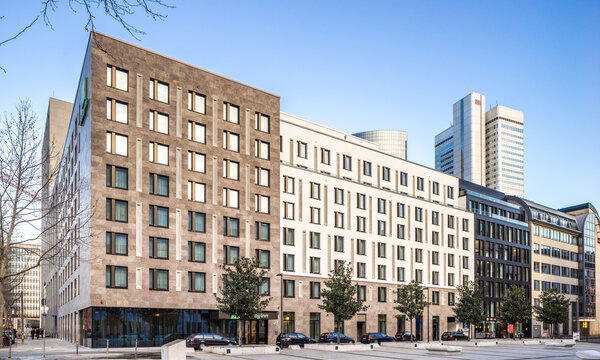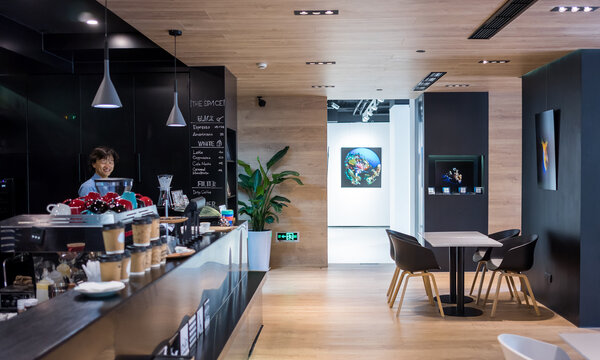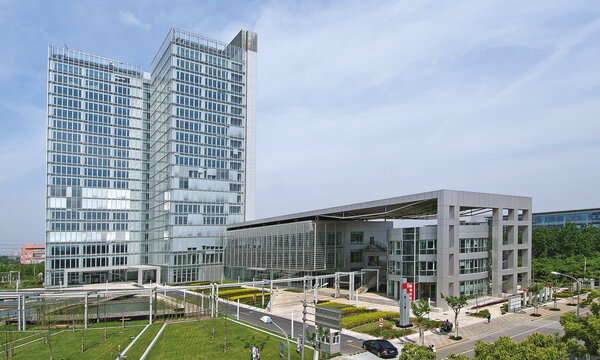European School
Frankfurt/Main, 2001 - 2005
New construction of a secondary and pre-school in the first building phase and a primary school in the second phase
Use
Architecture
GFA
15000 sqm
Timeframe
2001 - 2005
Client
FAAG Frankfurter Aufbau AG
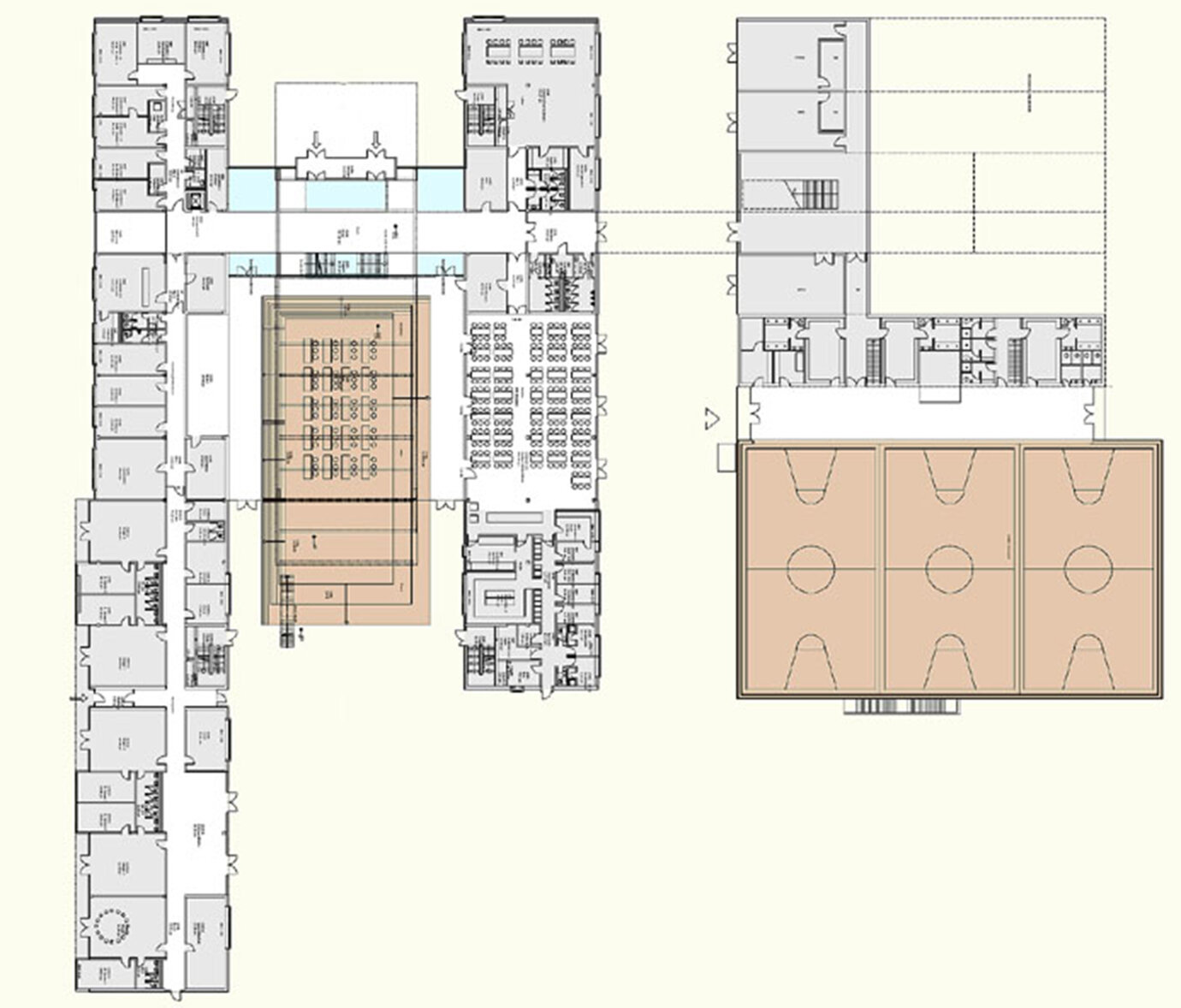
floorplan ground floor
Learning European Style Having chosen Frankfurt as its seat, the European Central Bank required a European school in the city, too. The initial building phase - covering the main building, a gymnasium with three courts and a kindergarten - was planned in 2001/ 2002 by AS+P under great time and budget pressures. The second construction phase, which involved the elementary school and an expansion of the canteen, was completed in November 2005. The European School's special teaching concept, with classes held in four languages, intensive lessons in small classes, and instruction in all of the languages of the European Union, meant that the buildings had to feature a host of small rooms. The main building was configured in response to the location within a greenbelt between Nordweststadt and the western edge of the city. Two rectangular wings embrace the greenbelt to form a school yard and are connected only by the glass entrance hall and the so-called Creative Box. The classrooms and rooms for small groups are housed in the two wings where-as the Creative Box is home to the music classrooms and the library. The second building phase construction repeated the basic structure of the school building if on a smaller scale. A footbridge connects the two building phases to form one logical, homogeneous unity.
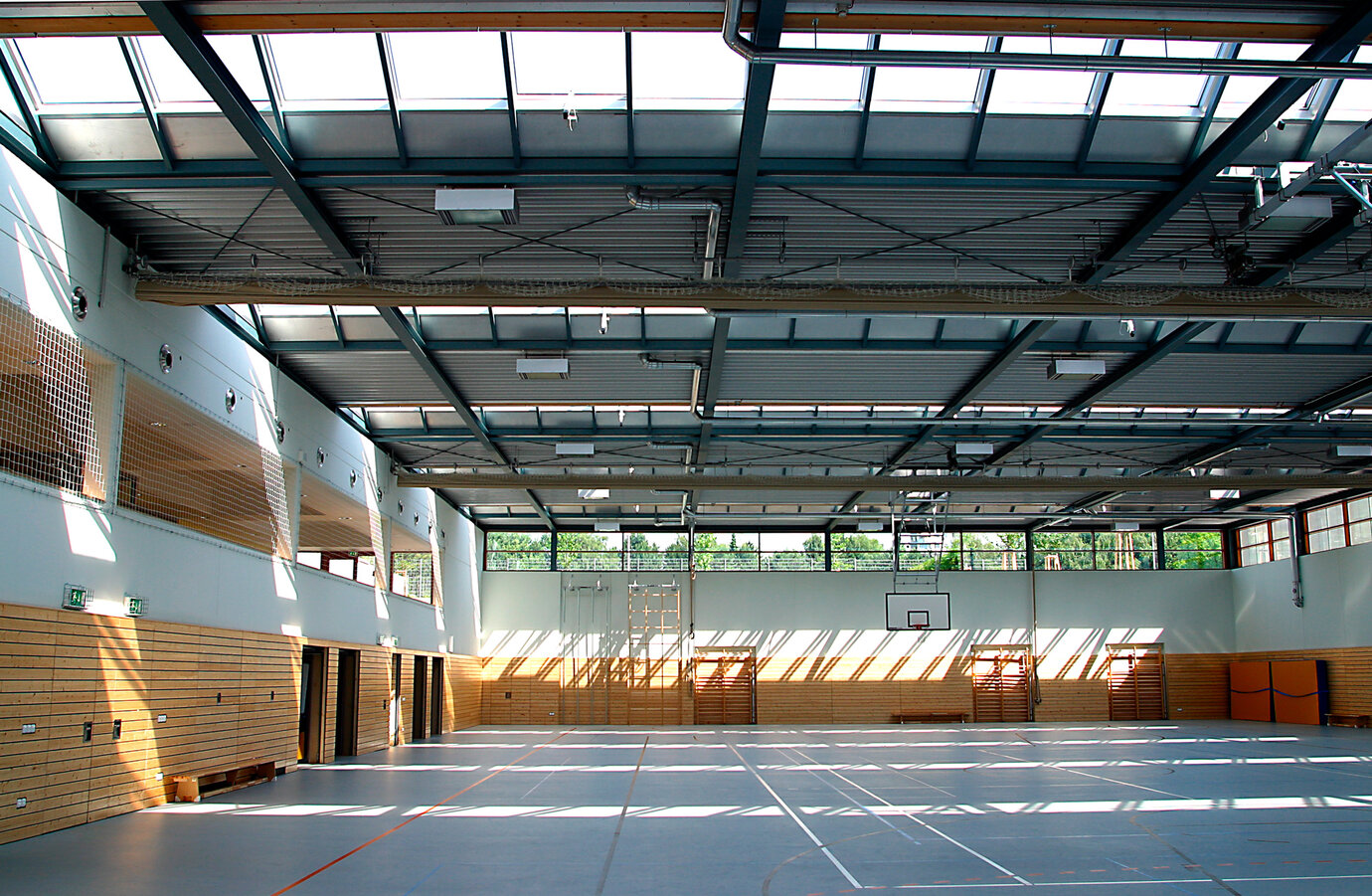
gymnasium with three courts
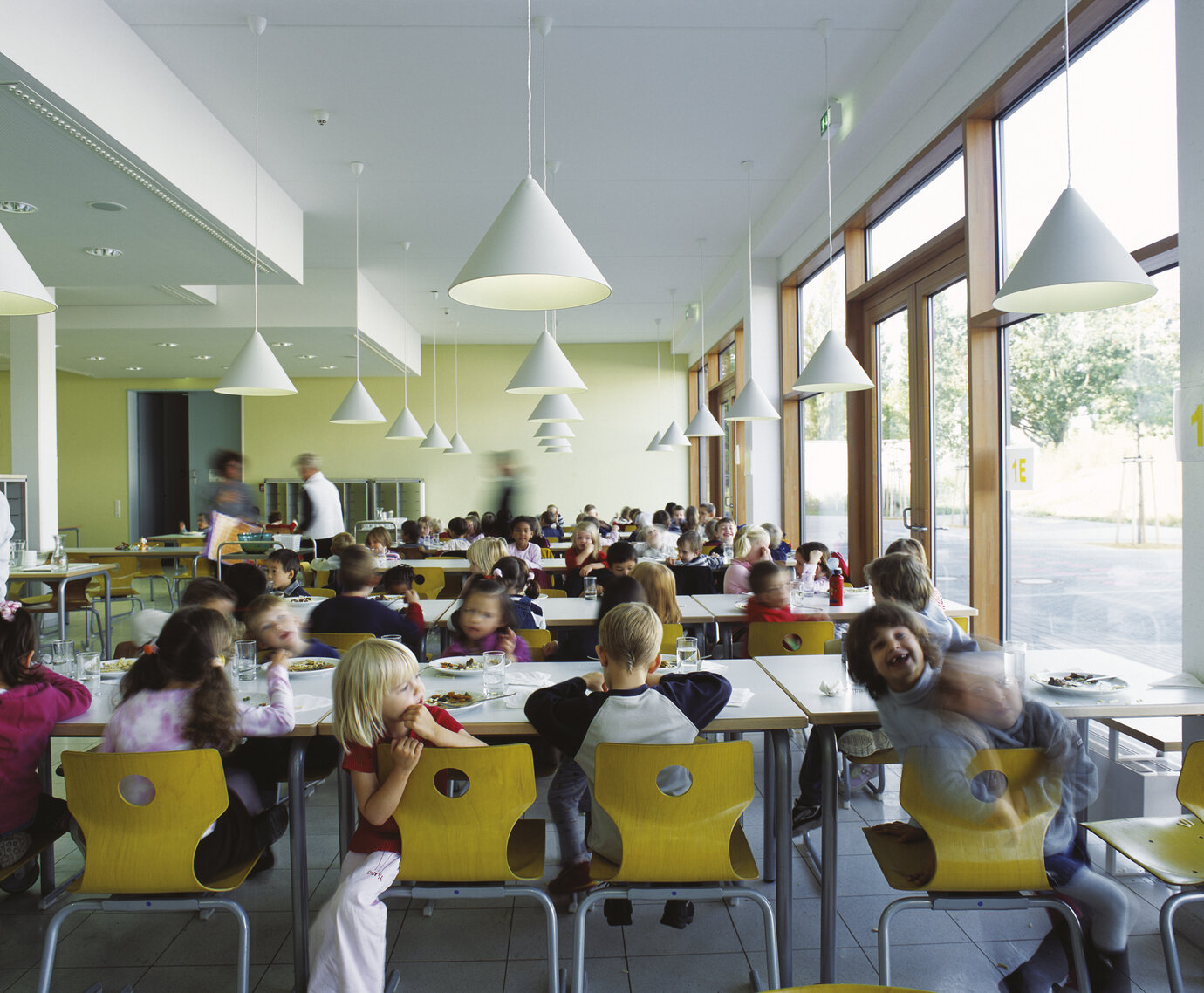
cafeteria
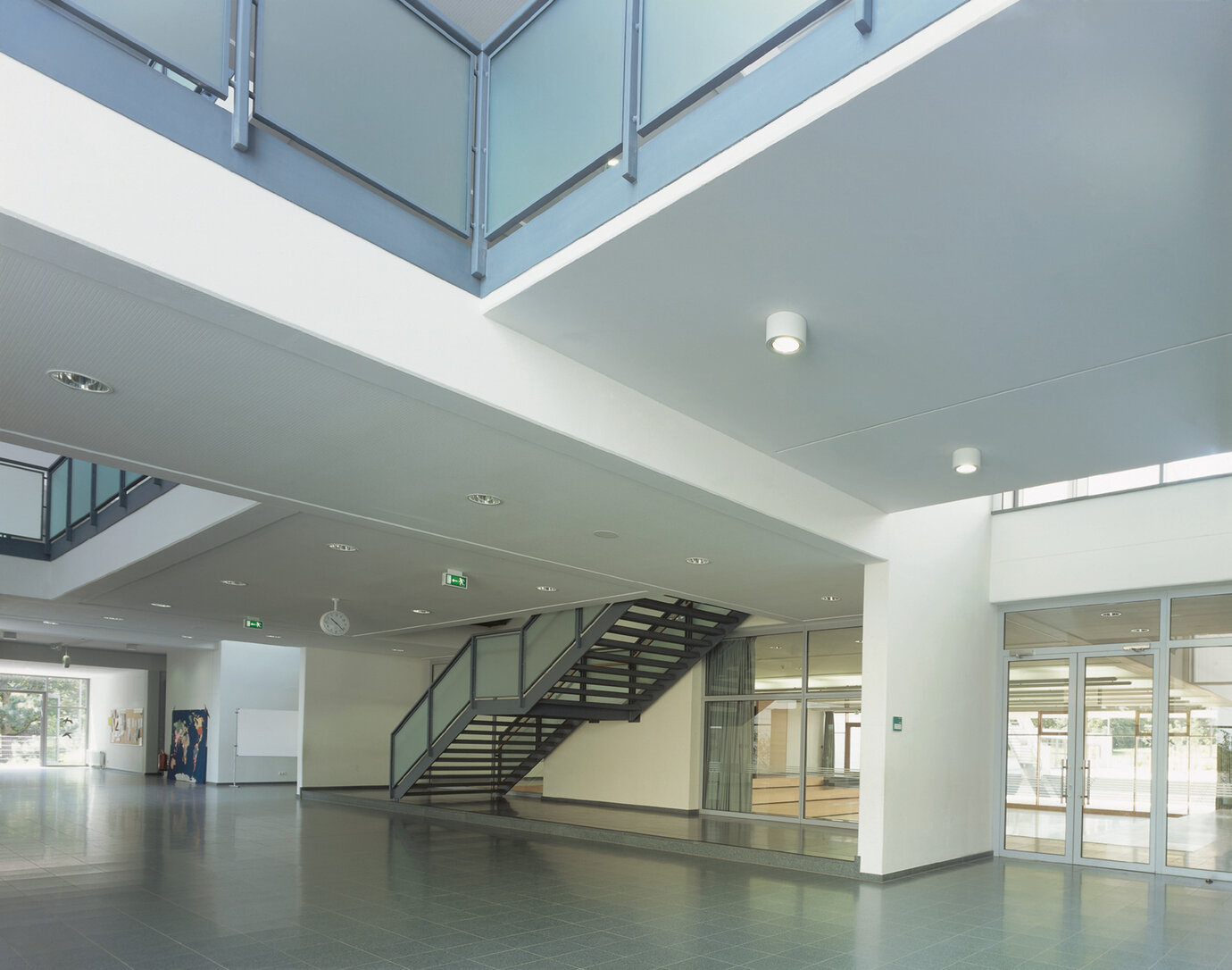
interior
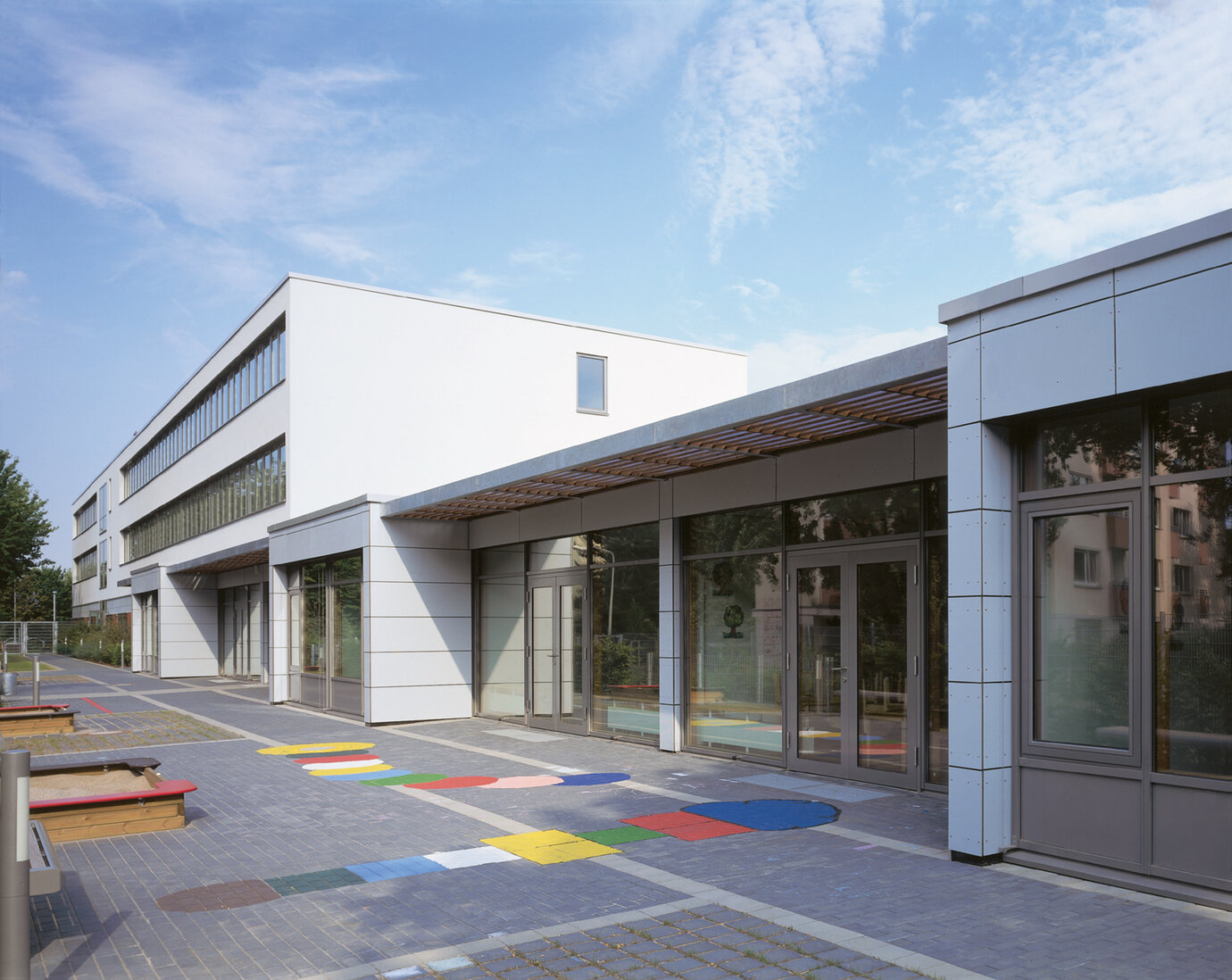
exterior view with courtyard
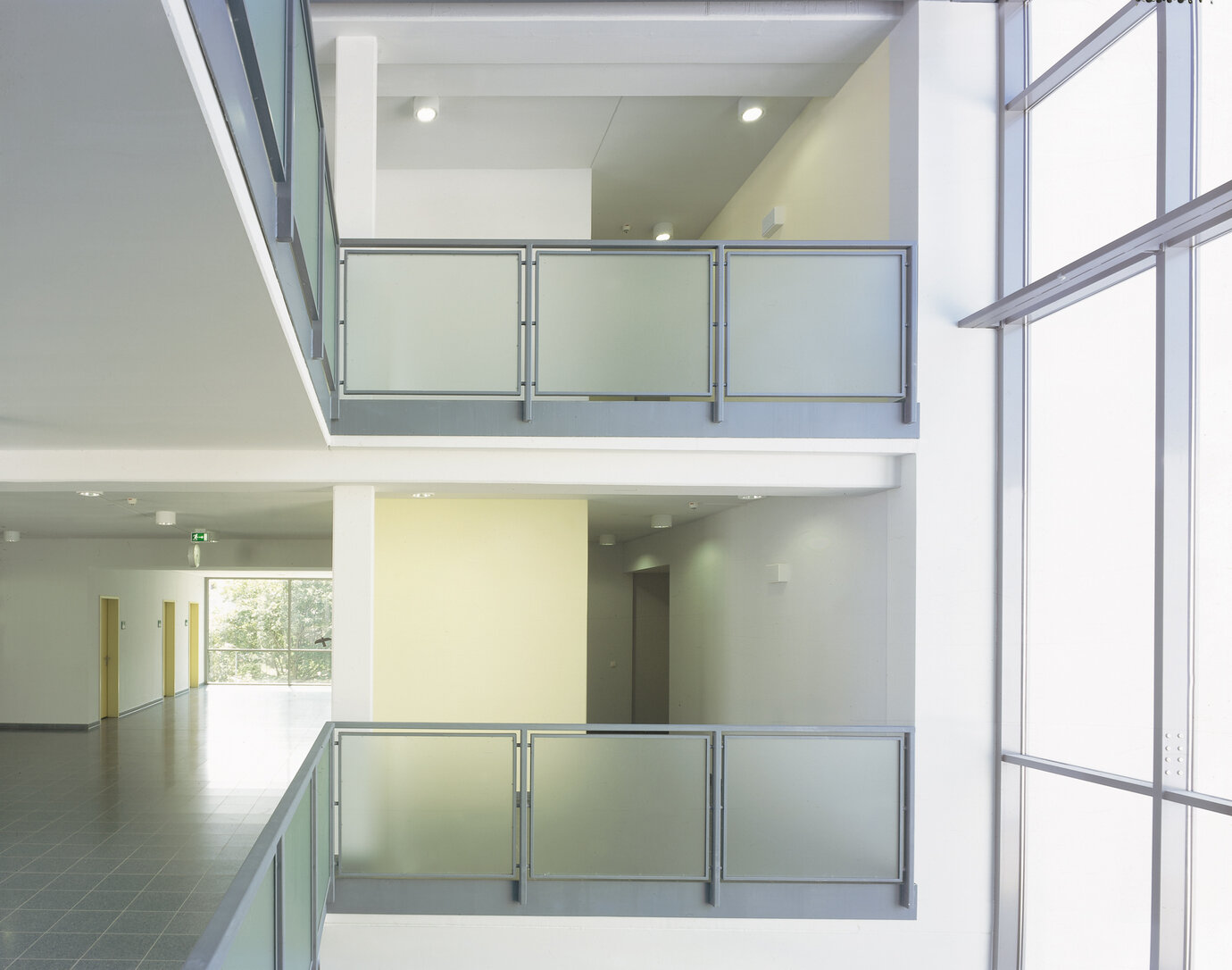
hallways
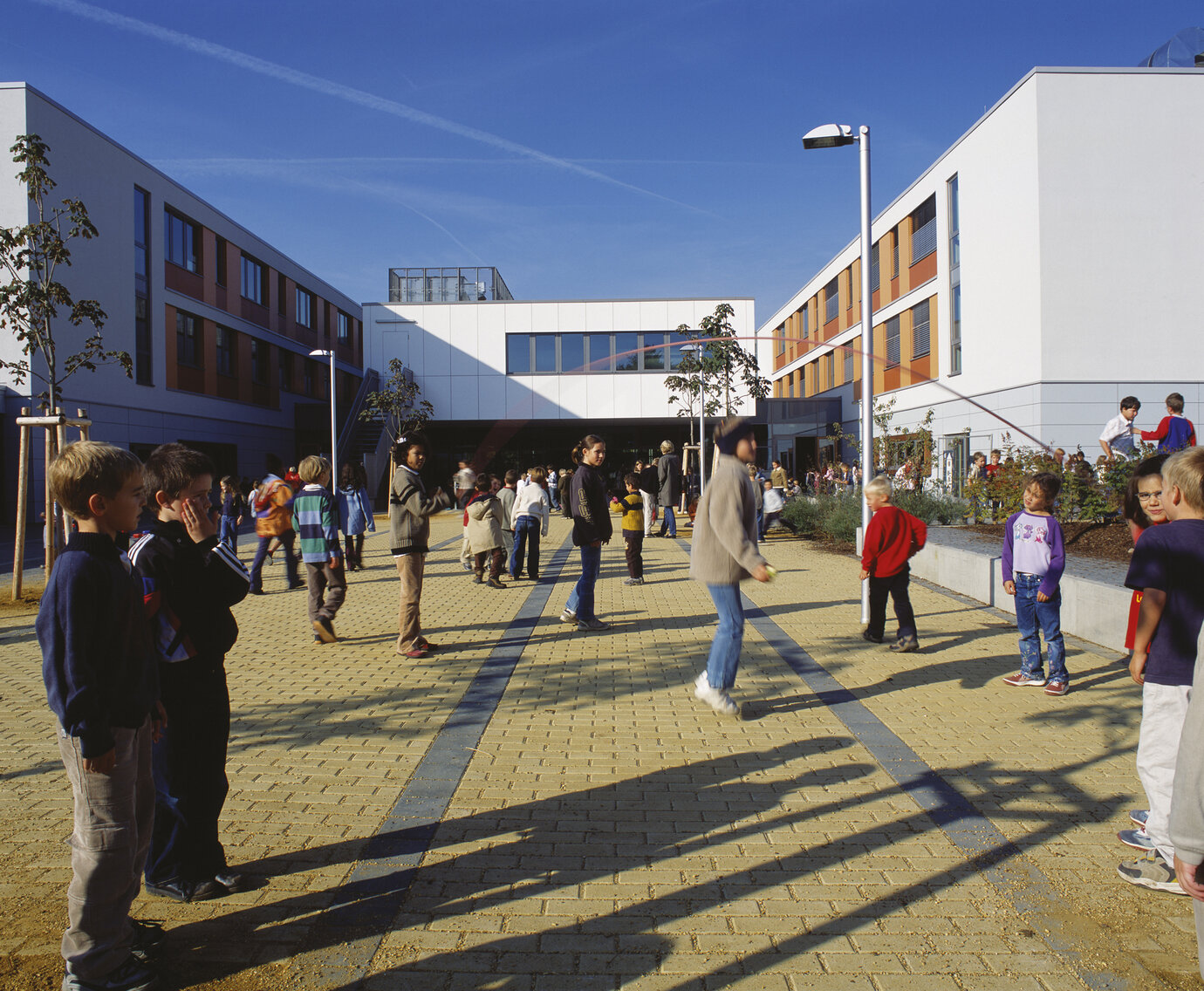
schoolyard
