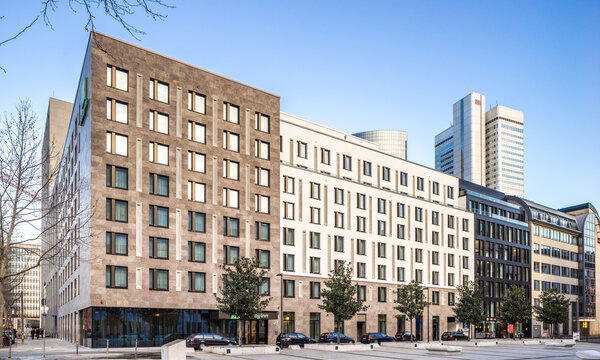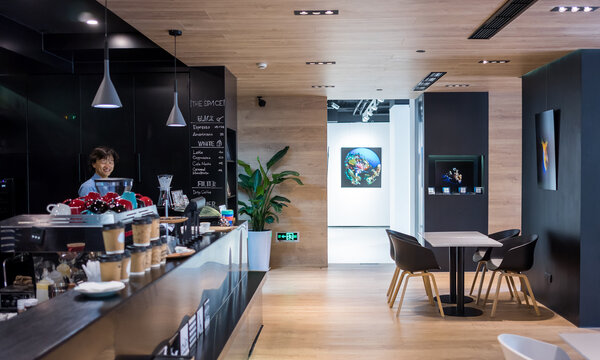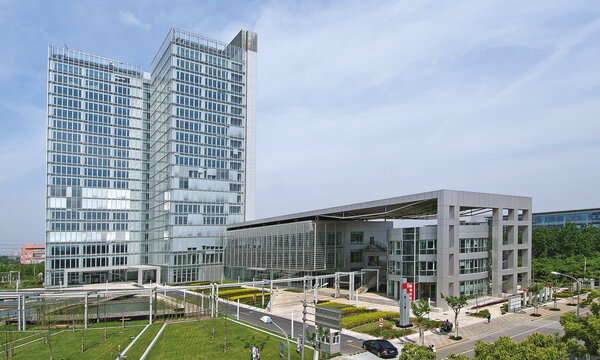Fraport AG Headquarters at Frankfurt/Main Airport
Frankfurt/Main, 2009 - 2013
Planning and construction of an office and administration building within the scope of the real estate development plan for Frankfurt Airport, certification from German Sustainable Building Council (DGNB) in platinum
Use
Architecture
GFA
36000 sqm
Timeframe
2009 - 2013
Client
Fraport AG
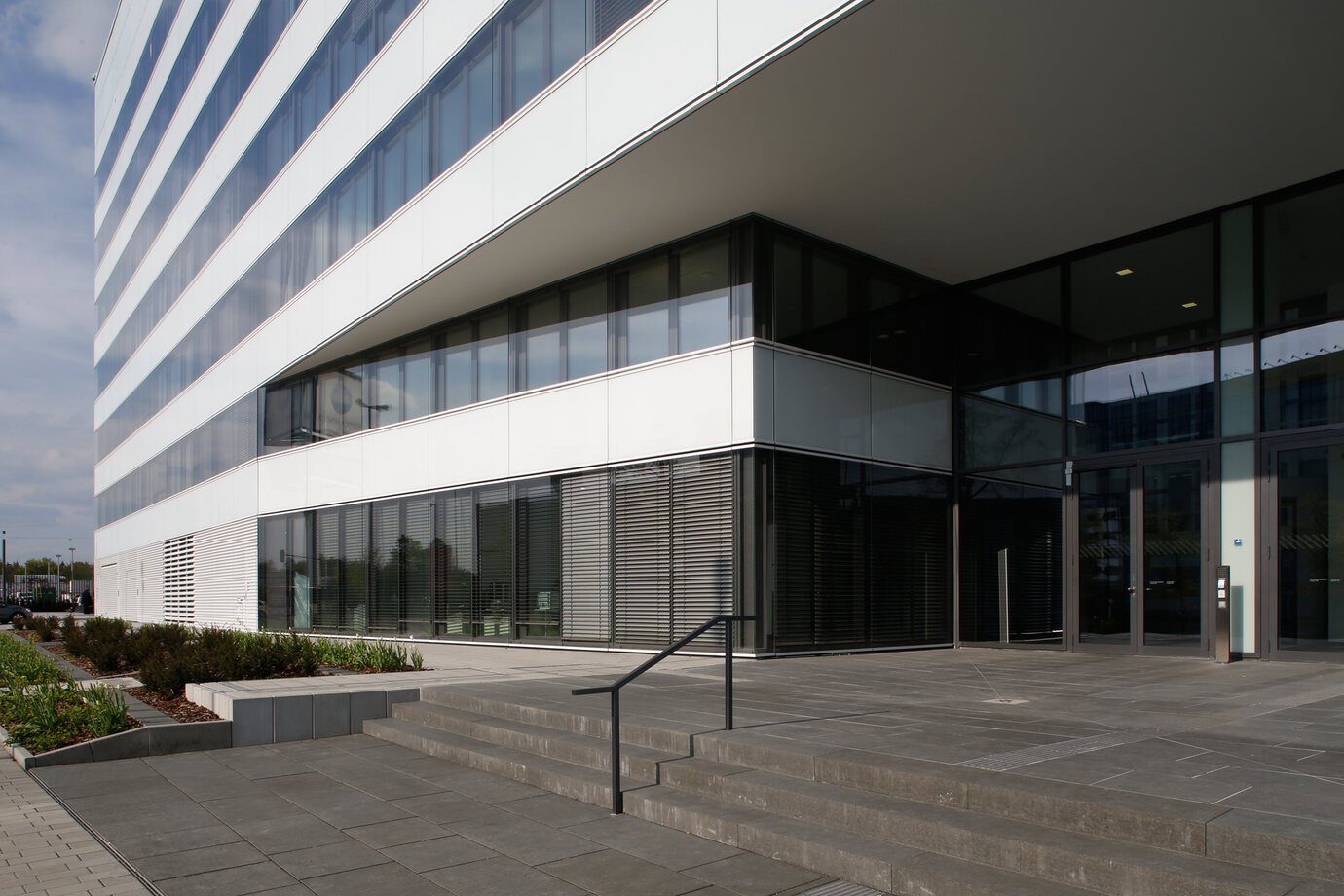
entrance
The headquarters of Fraport AG, so-called Building 178, is located east of Gate 3 of Frankfurt Airport, and is part of the "central area". The latter links the two passenger terminals 1 and 2, and is ideally suited as the location for the head offices of airport operator Fraport AG. The building can be used both from the public but also from the "operational" zones, providing maximum flexibility in its future usage. A central atrium serves as an impressive entrance hall, but largely forms the building's main communication space. The hall is intersected by numerous walkways, which link the two adjoining office sections to one another. As a result, the covered atrium forms a protected, peaceful outside space in the lively airport environment, which can be used equally intensively for interaction or relaxation. In addition, the concept allows a completely flexible and extremely easy use of the various office and meeting zones. The neat details, technically sophisticated implementation, the colour and material concept, and the reduced yet high quality design are in line with the corporate design of Fraport AG. Essential elements were developed in dialogue with the responsible specialist departments and a committee of future users. In meeting the high demands for sustainability and efficiency the building combines low operational and usage costs with high comfort for users. The building has received the highest possible certification in platinum: `Deutsches Gütesiegel für Nachhaltiges Bauen in Platin' from the German Sustainable Building Council (DGNB).
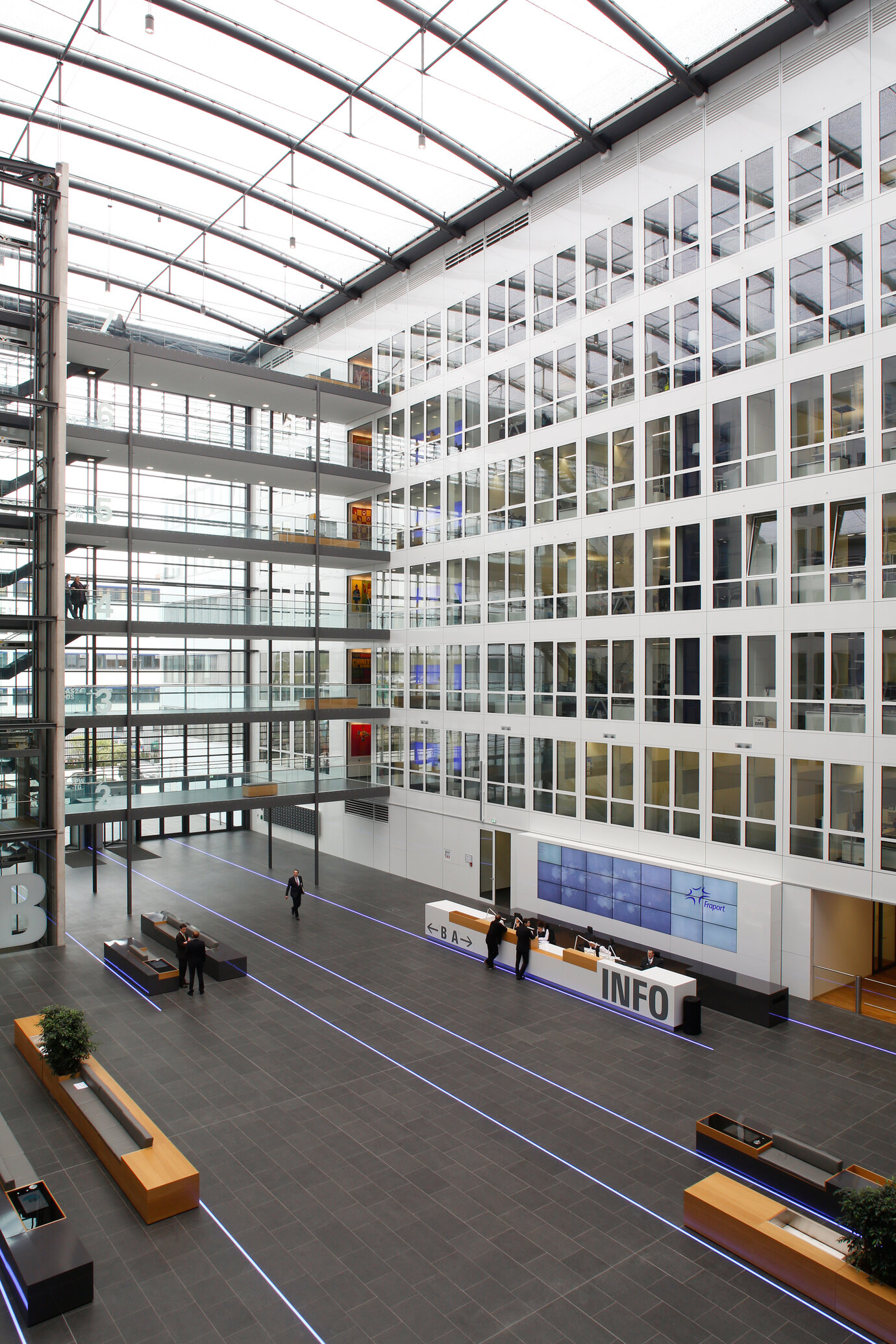
atrium
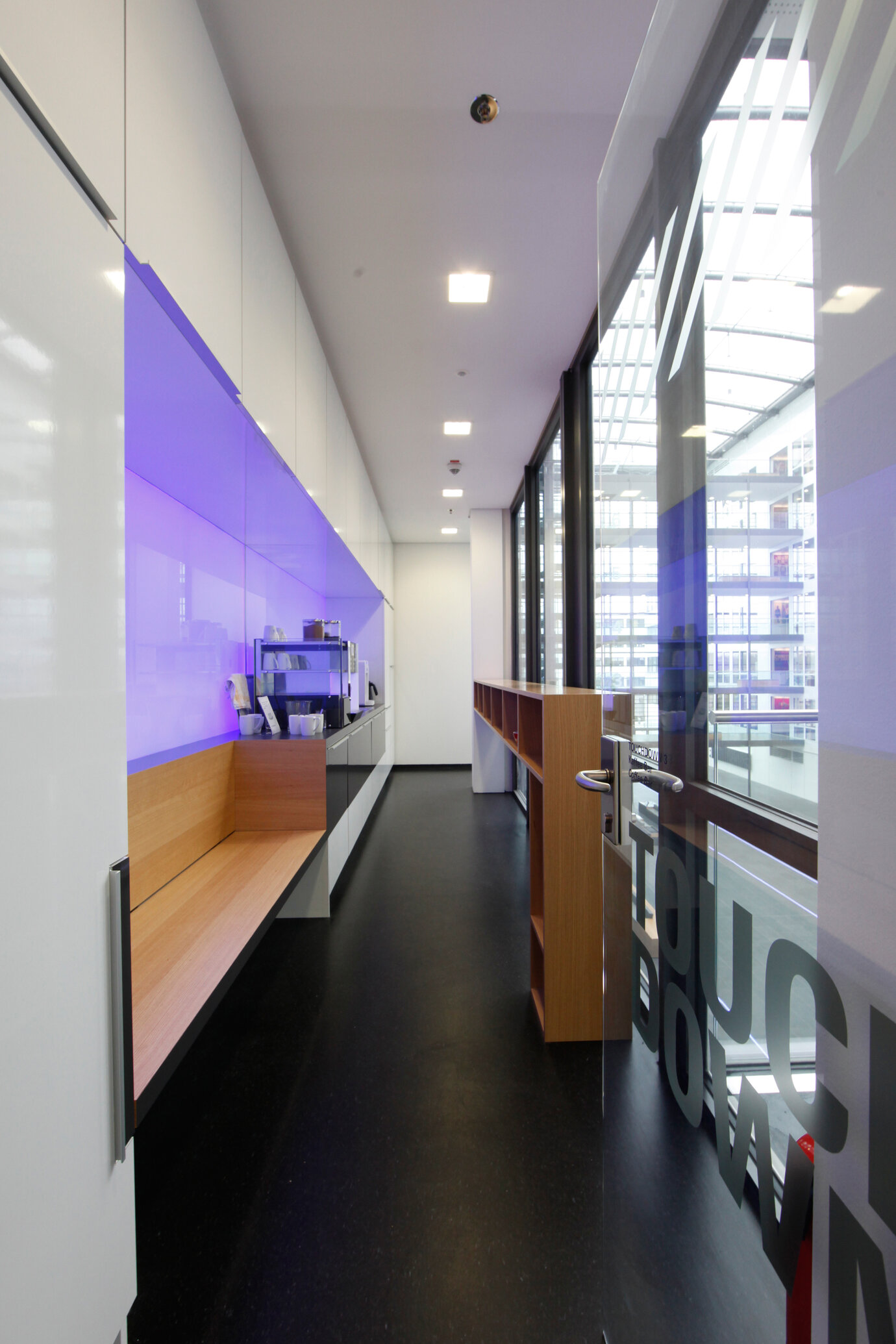
kitchenette
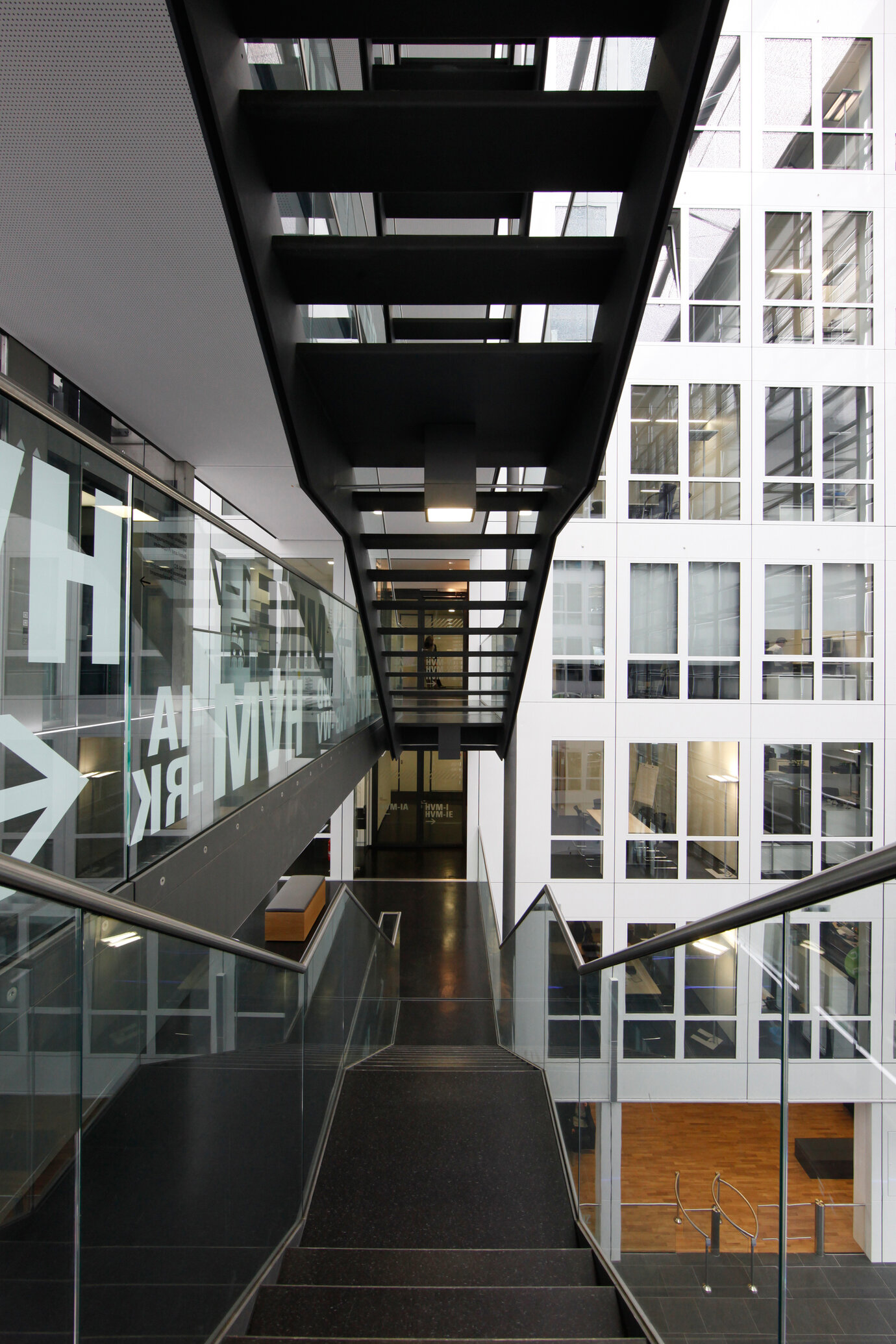
atrium
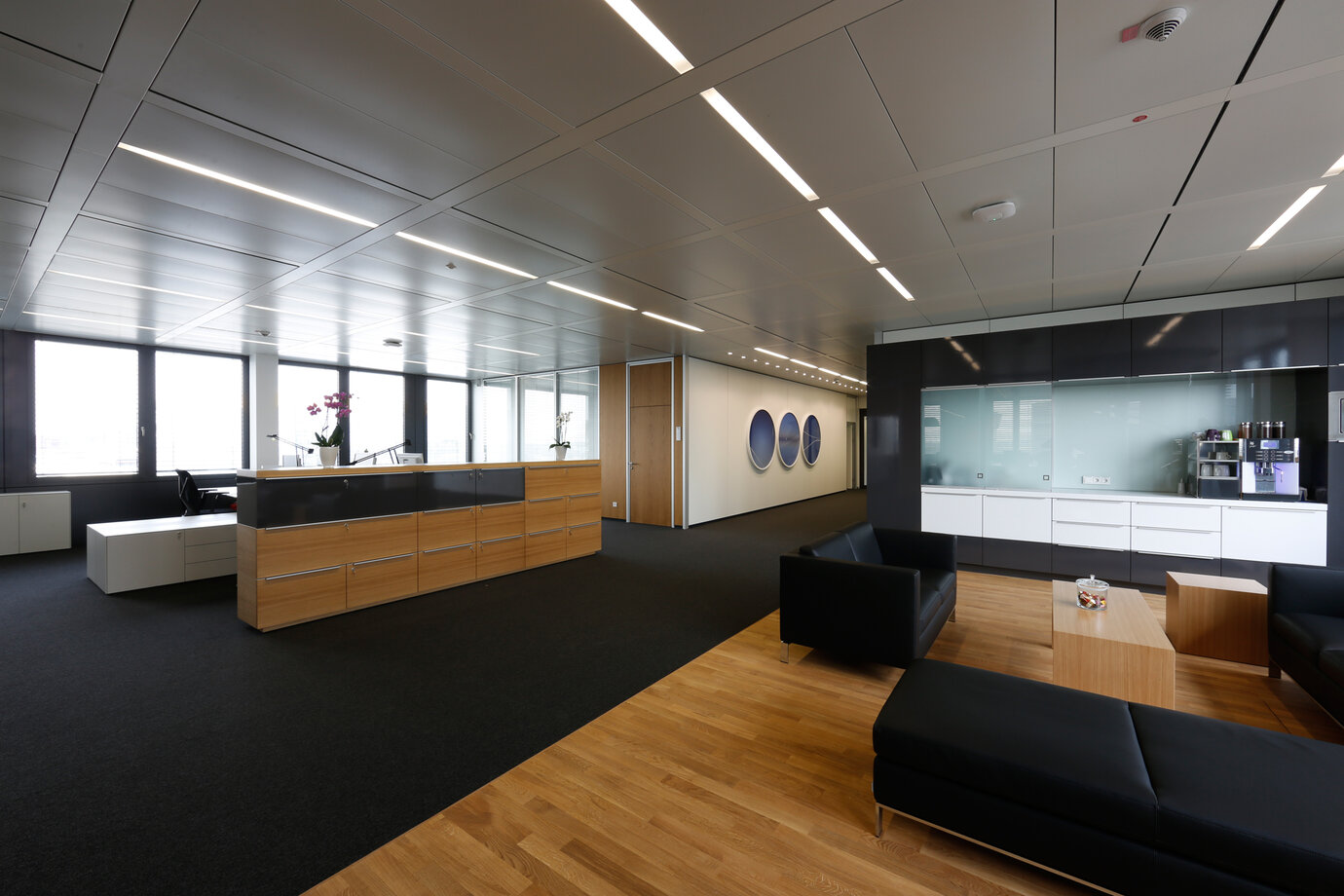
interior view
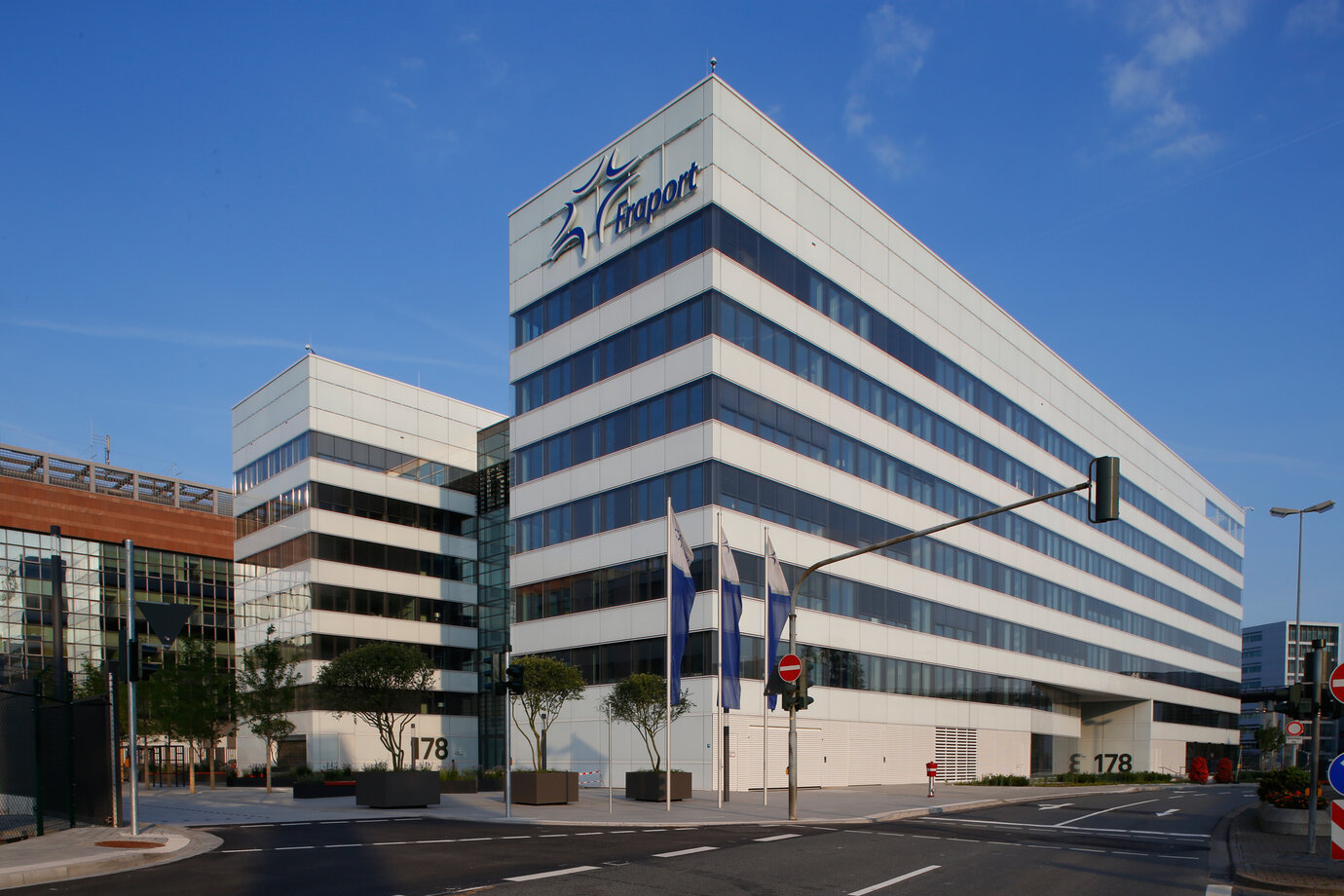
Exterior view
