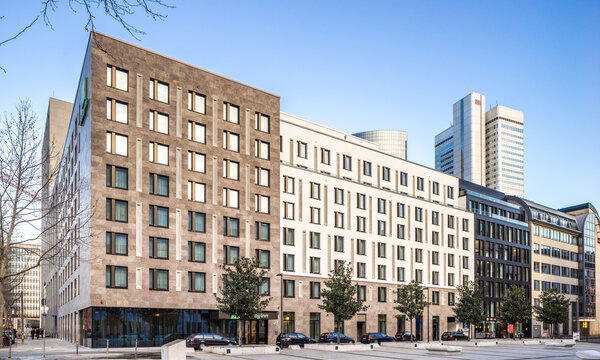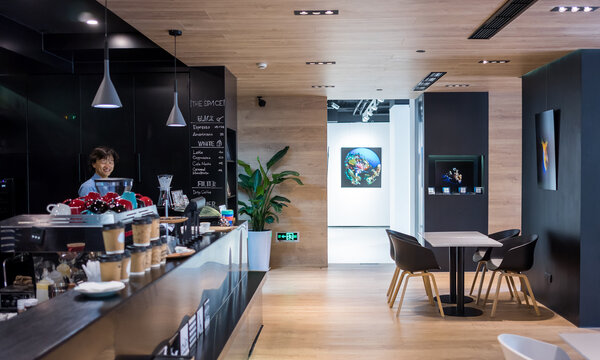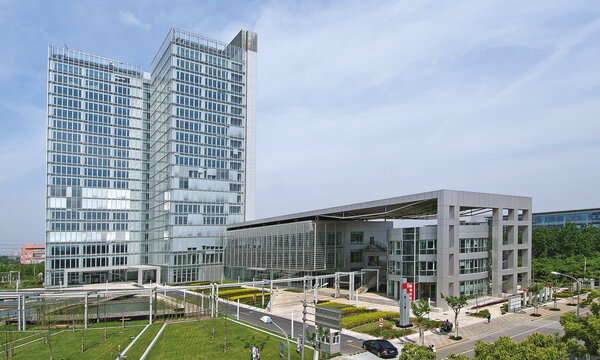Government Building Changchun
Shanghai, 2006 - 2007
New construction of a government building in Changchun, 1st prize international competition
Use
Architecture
GFA
40000 sqm
Timeframe
2006 - 2007
Client
CAIDA Administrative Committee Changchun
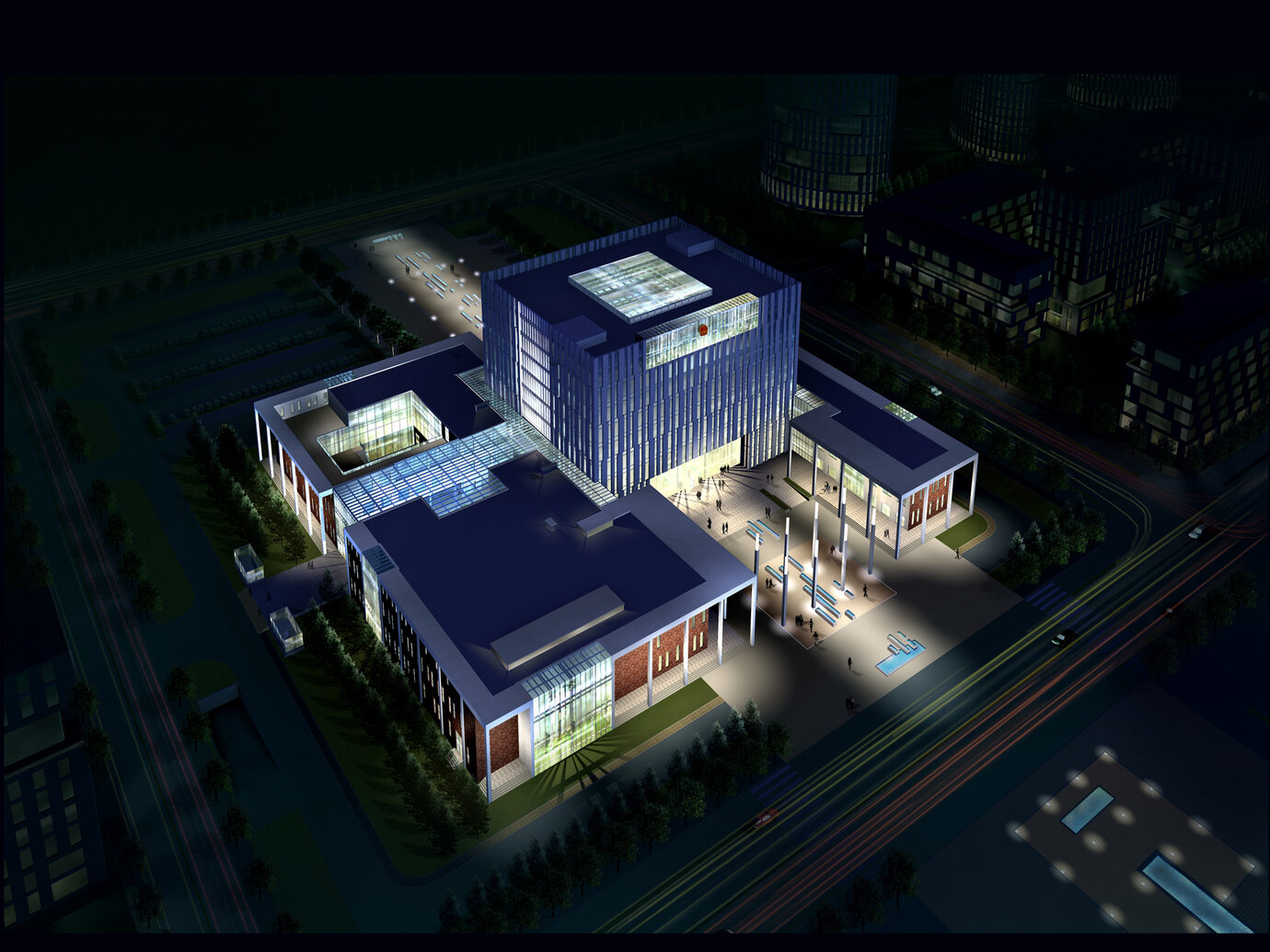
bird's eye view at night
In February 2007 AS+P won the international competition for the construction of a government- and administration building in the town extension "Automotive development Zone" in Changchun and was commissioned with the further planning. In June 2007 the foundation of the building was laid, which is positioned in the center of the master plan for the city extension also by AS+P. Based on a courtyard house typology the building is divided into three parts. The public counters, congress center and canteen rooms are located in the three stories high side wings. The offices for the city government are located in the tower, arranged around a building high atrium. The building volume is structured by open and roofed courtyards, which allow an easily understandable zoning of the building functions.
promenade
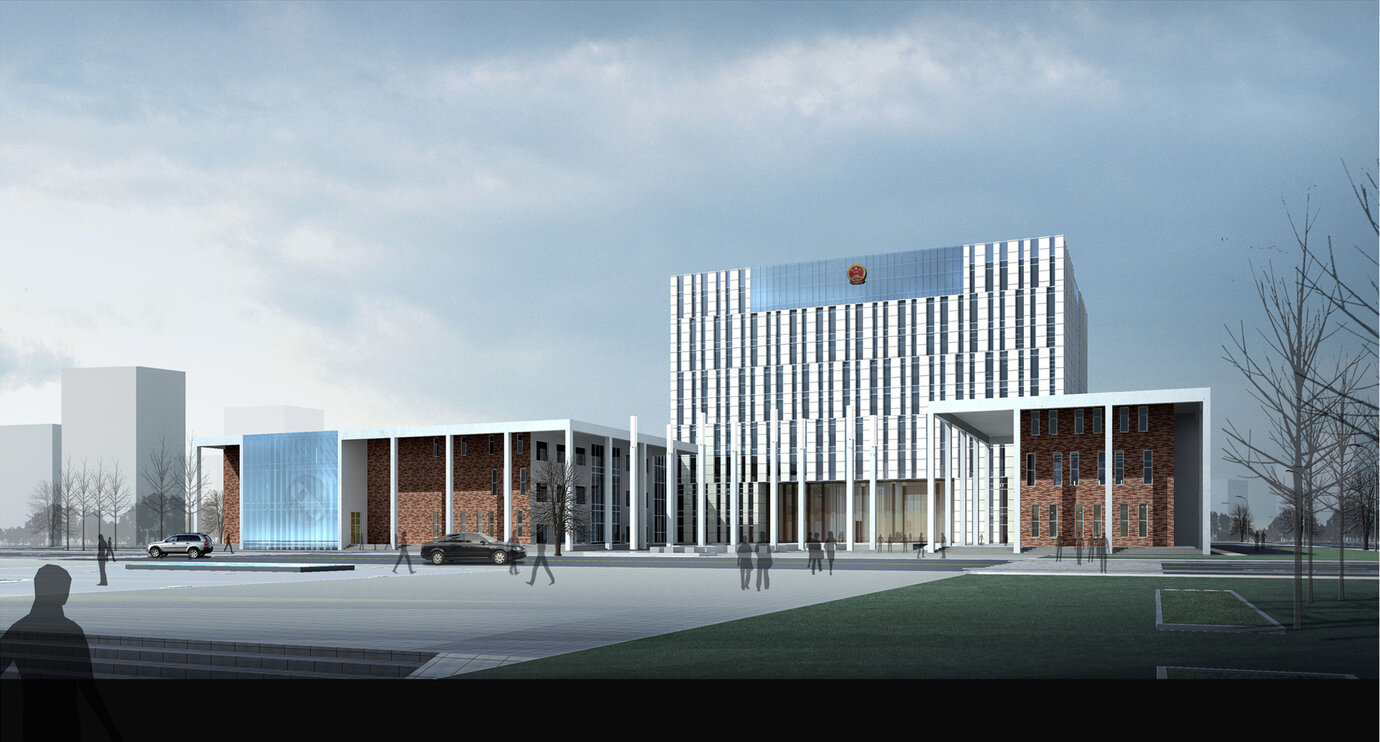
visualization
