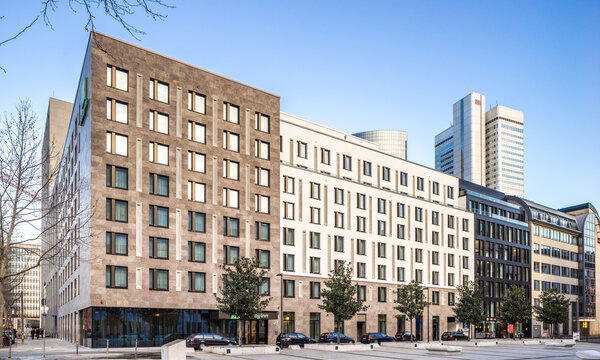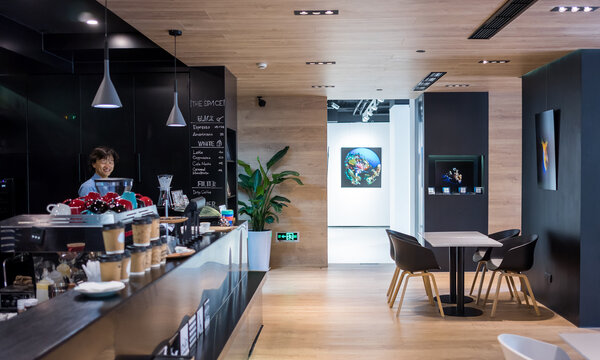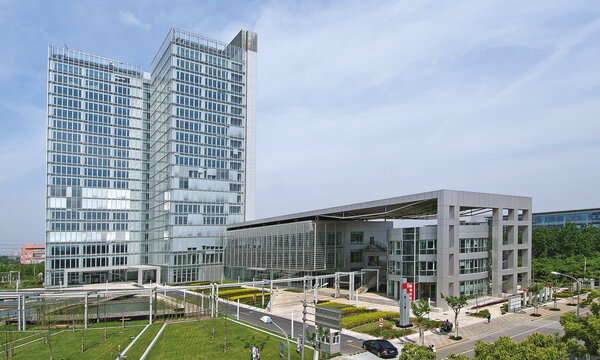Hafenpark Quarter Building Site East
Frankfurt/Main, 2014 - 2020
Residential buildings east of the Honsellstraße including a daycare facility for children and large retail spaces
Use
Architecture
GFA
42500 sqm
Timeframe
2014 - 2020
Client
Main Square GmbH & Co. KG
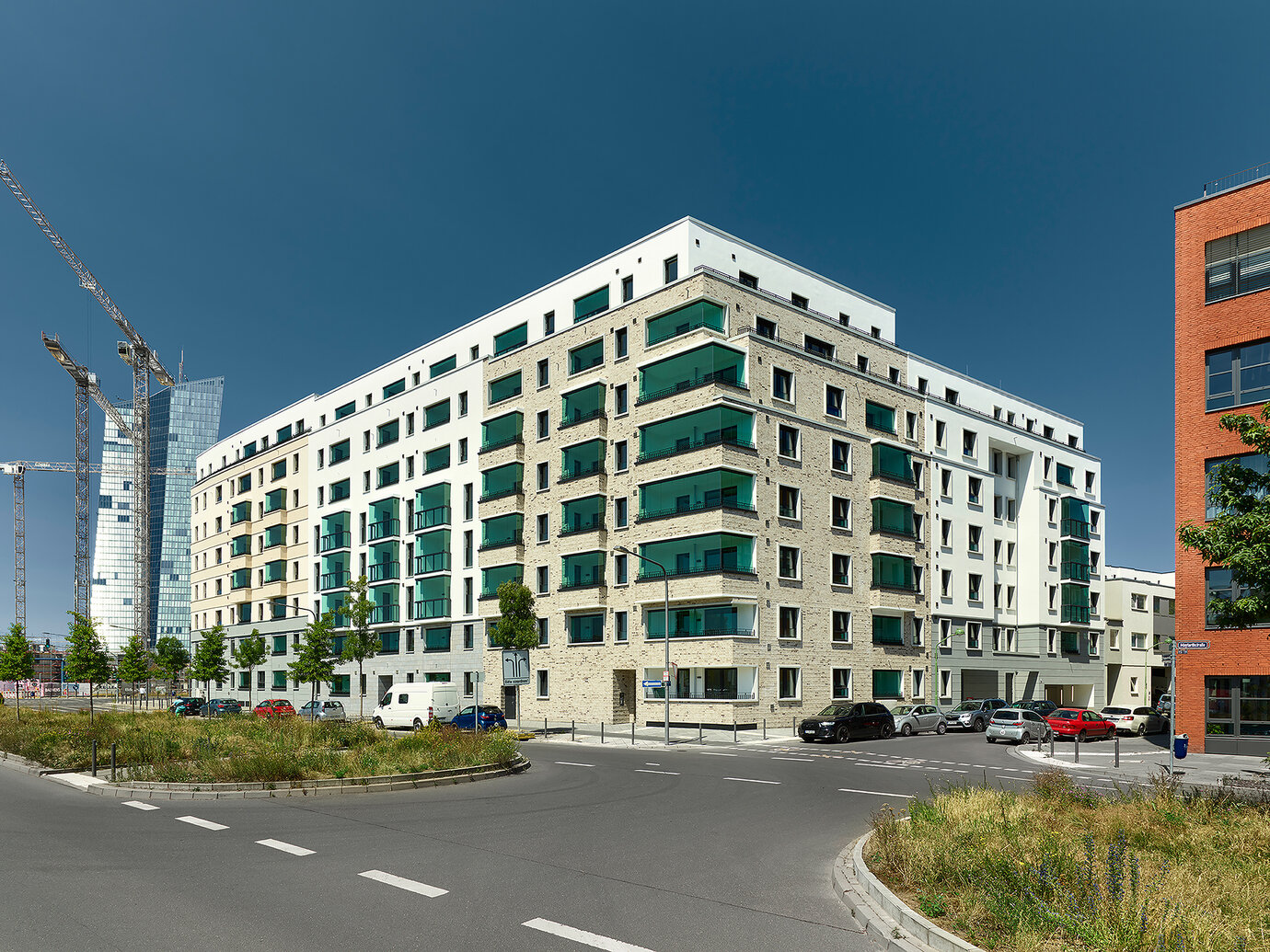
The new urban quarter under construction with a view of the European Central Bank.
A new quarter is under construction at the "Honsell Triangle" in the east of Frankfurt. The "Baufeld Ost" construction plot, where there are plans for two perimeter structures with a public plaza in between, is the first step in the new development. It will accommodate retail outlets, a café, a kindergarten, and housing. The six to seven-story buildings, planned by AS+P together with prasch buken partner architekten partG mbB and felsensteinproject Architekten from Hamburg, will have 316 one to four-room apartments, all with a loggia or balcony. The façades will be structured by means of clinker and light facing. The striking corner buildings and the penthouses will be clinkered and reflect the classic, industrial character of the Ostend district and the neighboring Großmarkthalle, the former fruit and vegetable wholesale market. Together with the light facing, the large windows give the façade an open, friendly character. The open-air seating in the form of loggias for apartments overlooking the road and balconies for those overlooking the garden courtyard are defining elements. The loggias are the main element of the noise prevention concept, which is necessary given the location on Hanauer Landstrasse. To make the noise from the road scarcely noticeable when airing the rooms, they must all be ventilated through the soundproofed, large-window loggias. Furthermore, soundproof windows with different soundproofing levels, which were designed specifically for this construction project, ensure comfort on the inside.
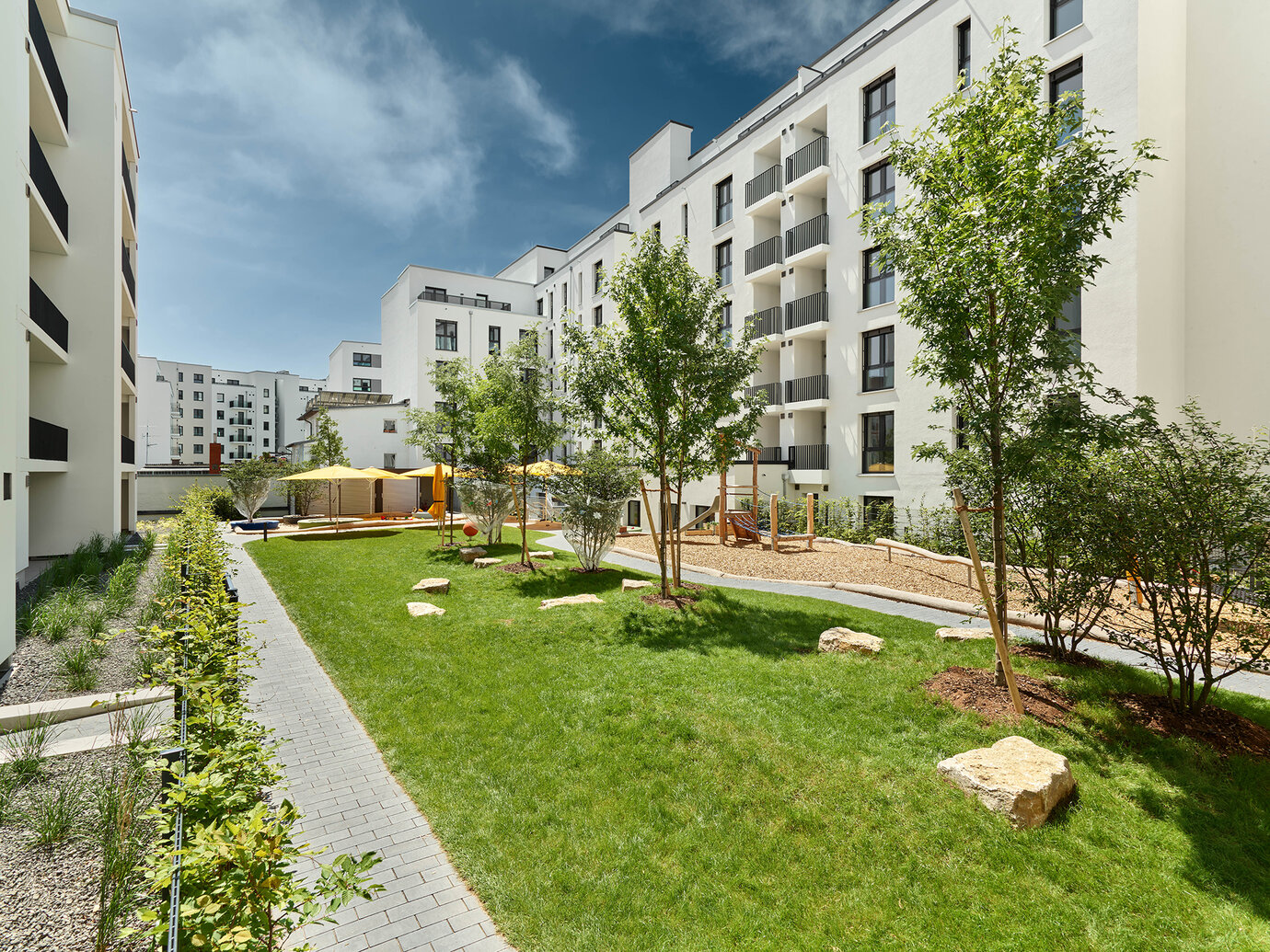
Exterior design with pathways through the inner courtyard
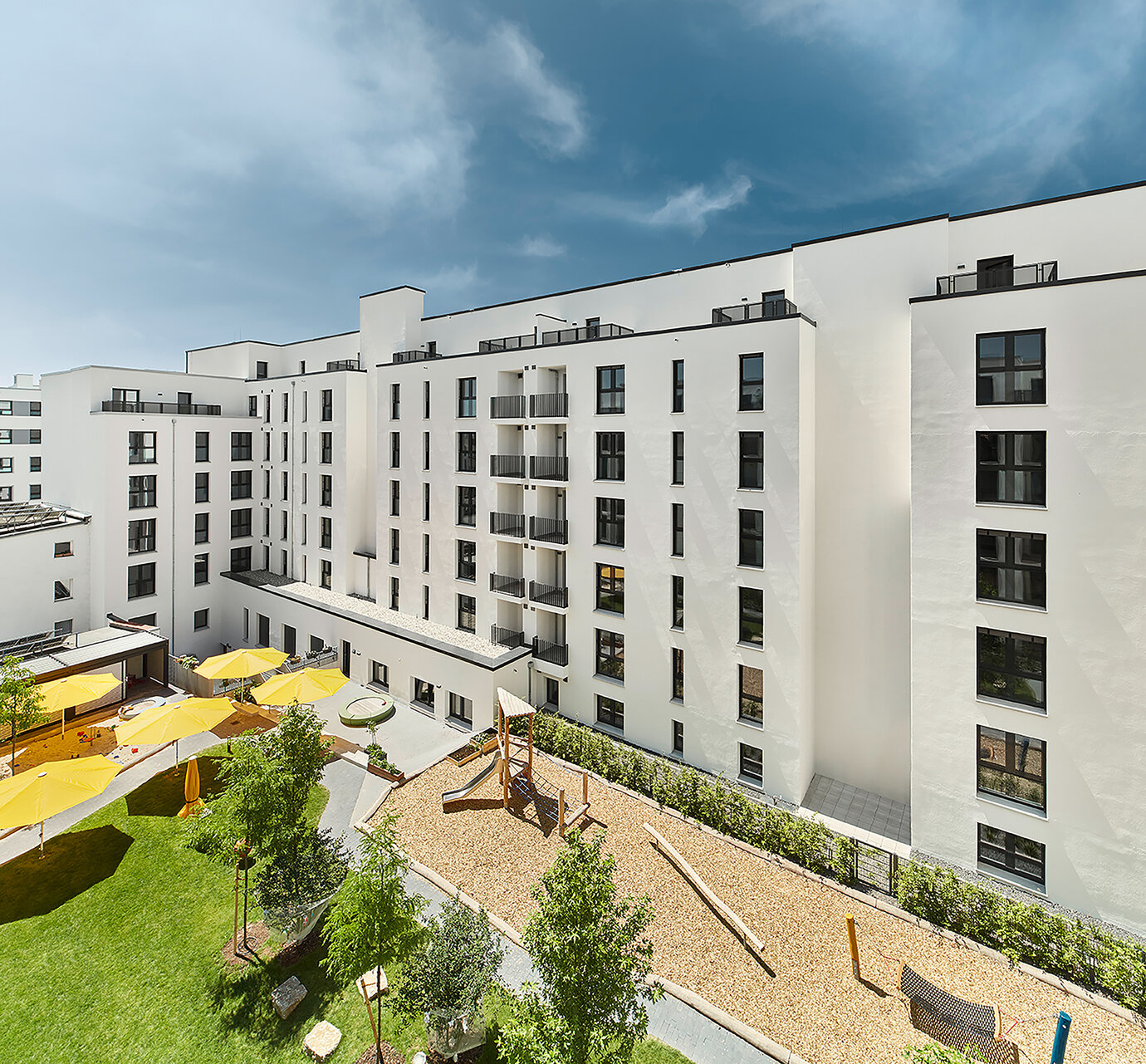
Spacious lounge areas between the individual parts of the building
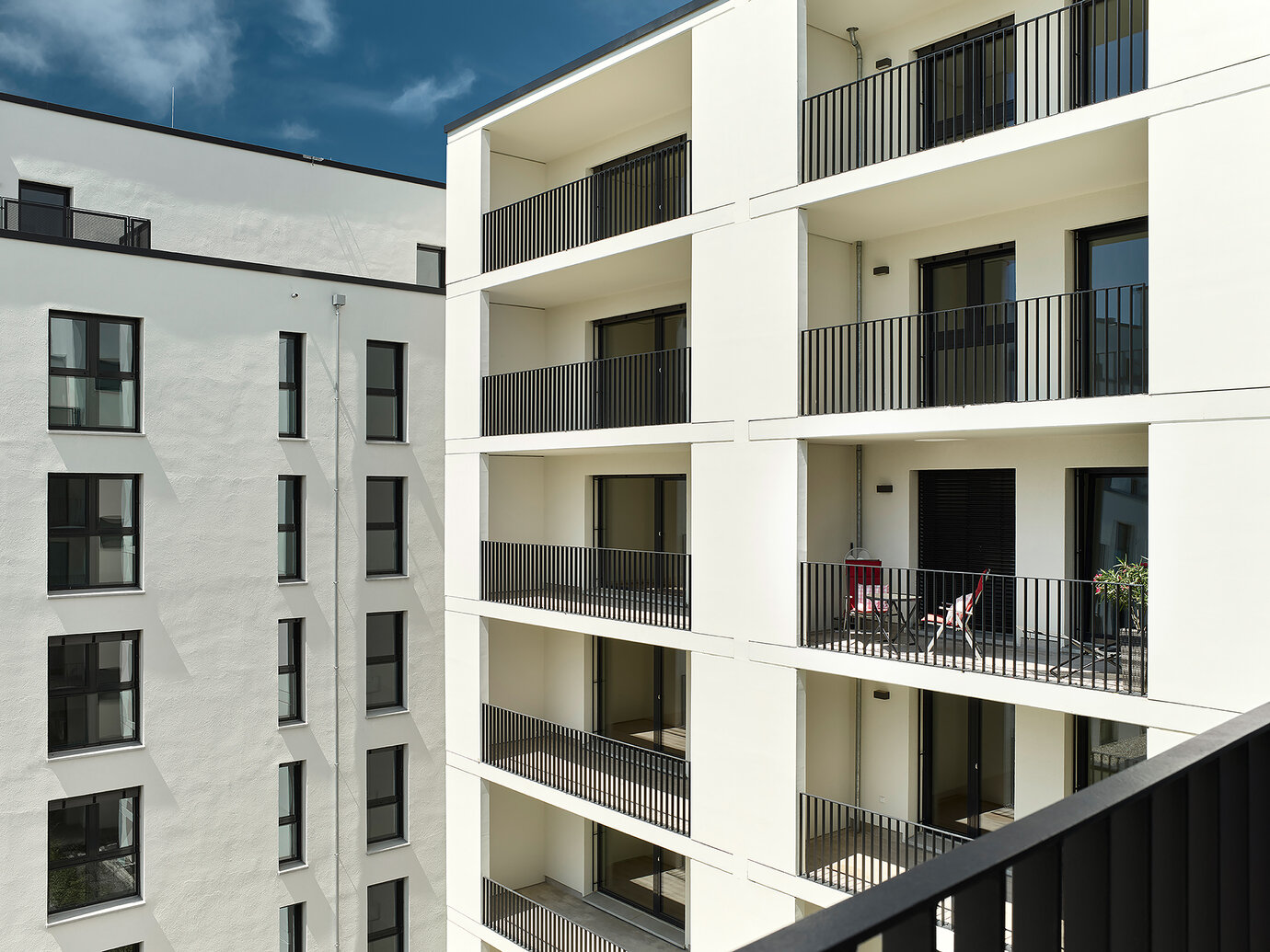
Loggias as design-defining facade elements
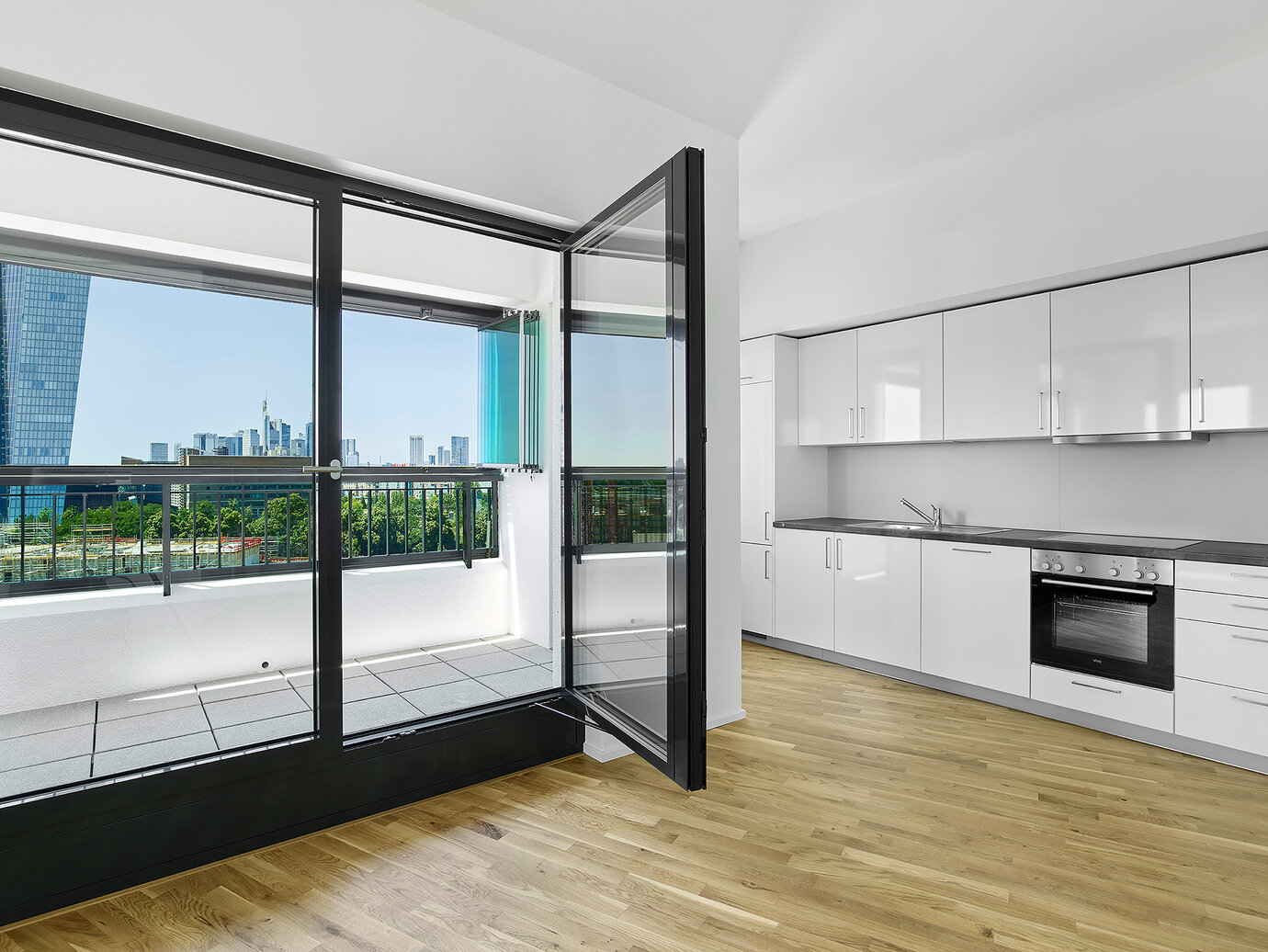
Sound-insultating glazing ensures a high level of comfort in the indoor space.
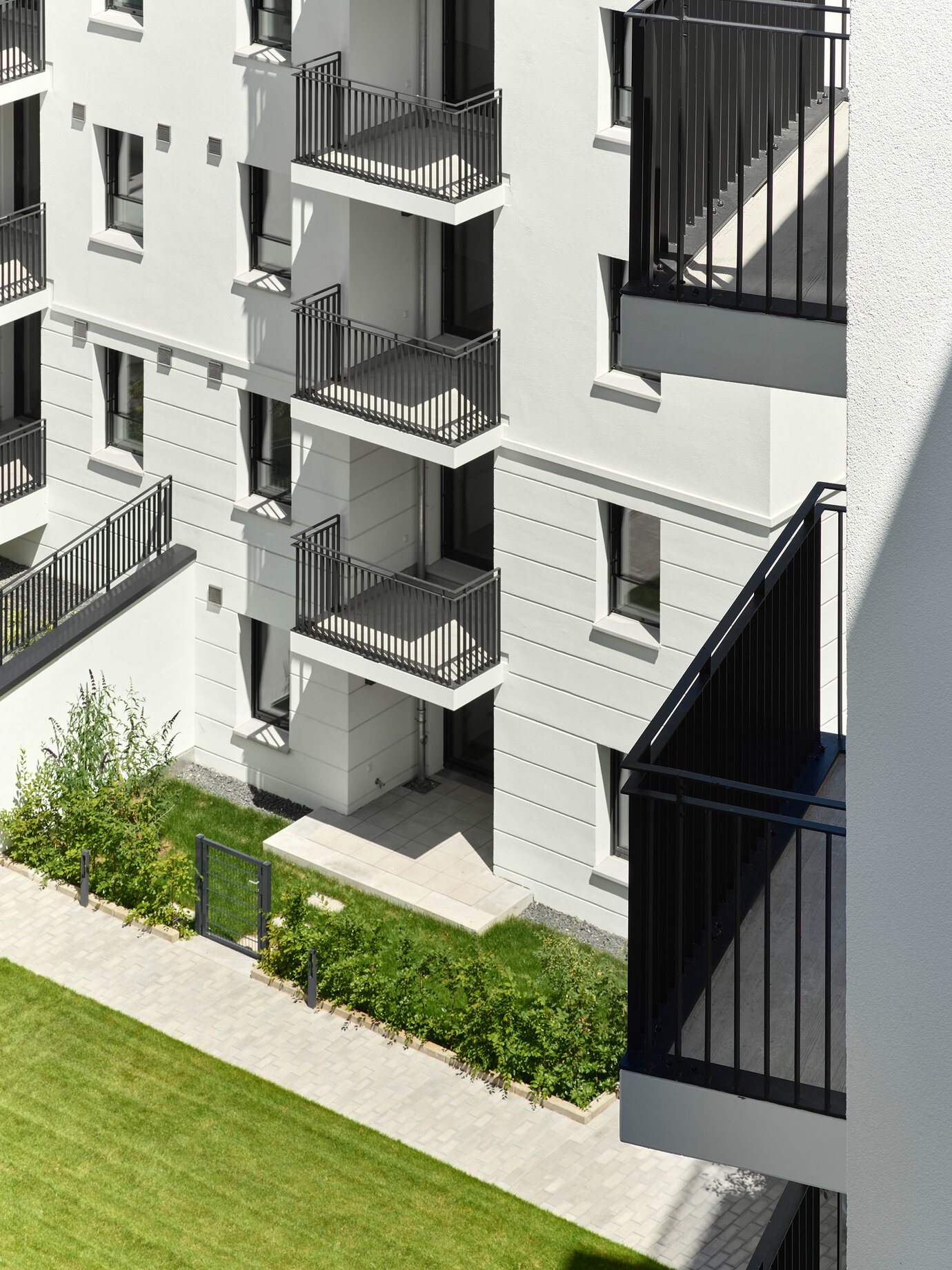
Extended balconies are forming open spaces with view of the garden courtyard.
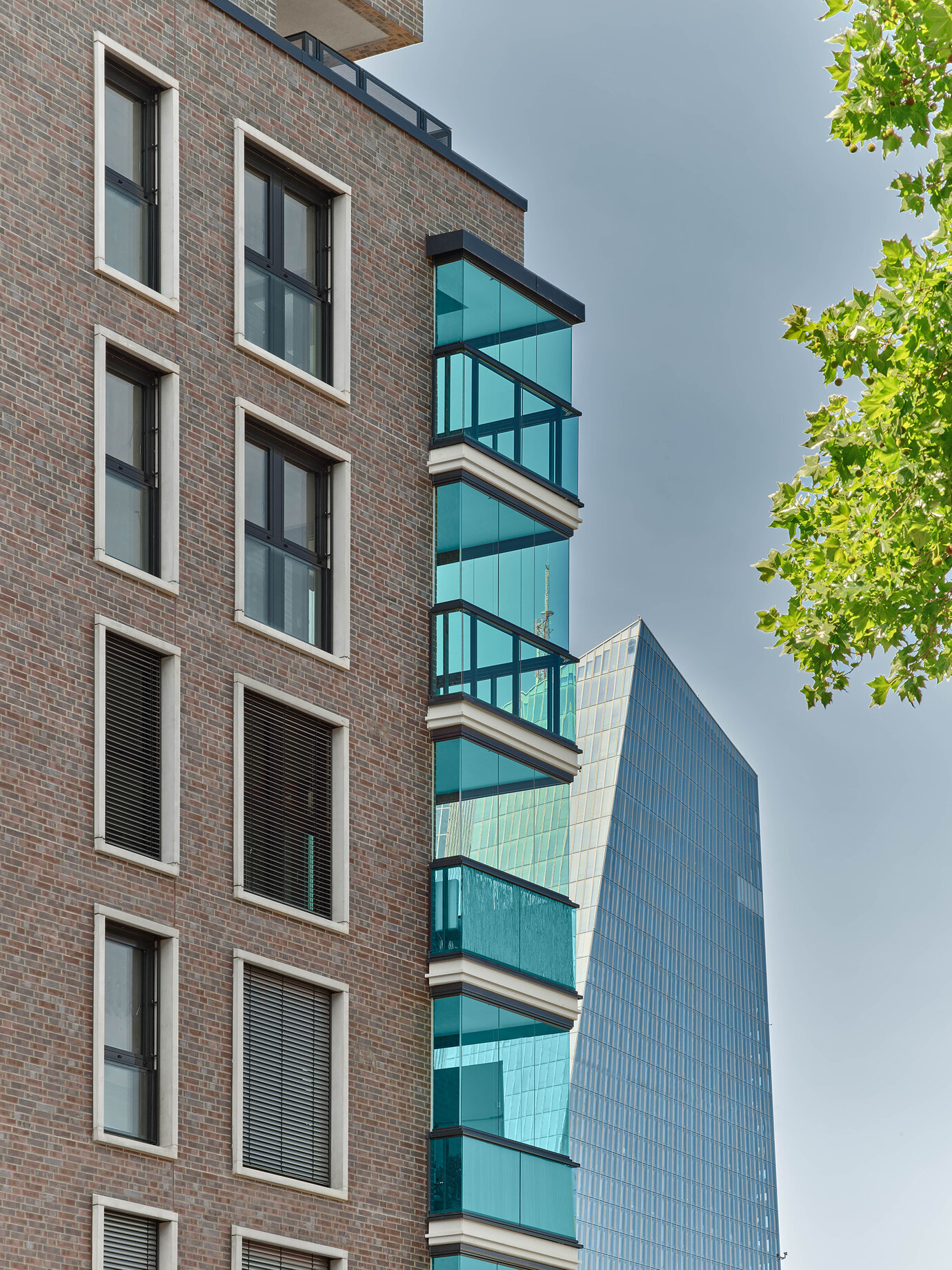
Spacious glazed loggias to the street side are a central key component of the noise protection concept.
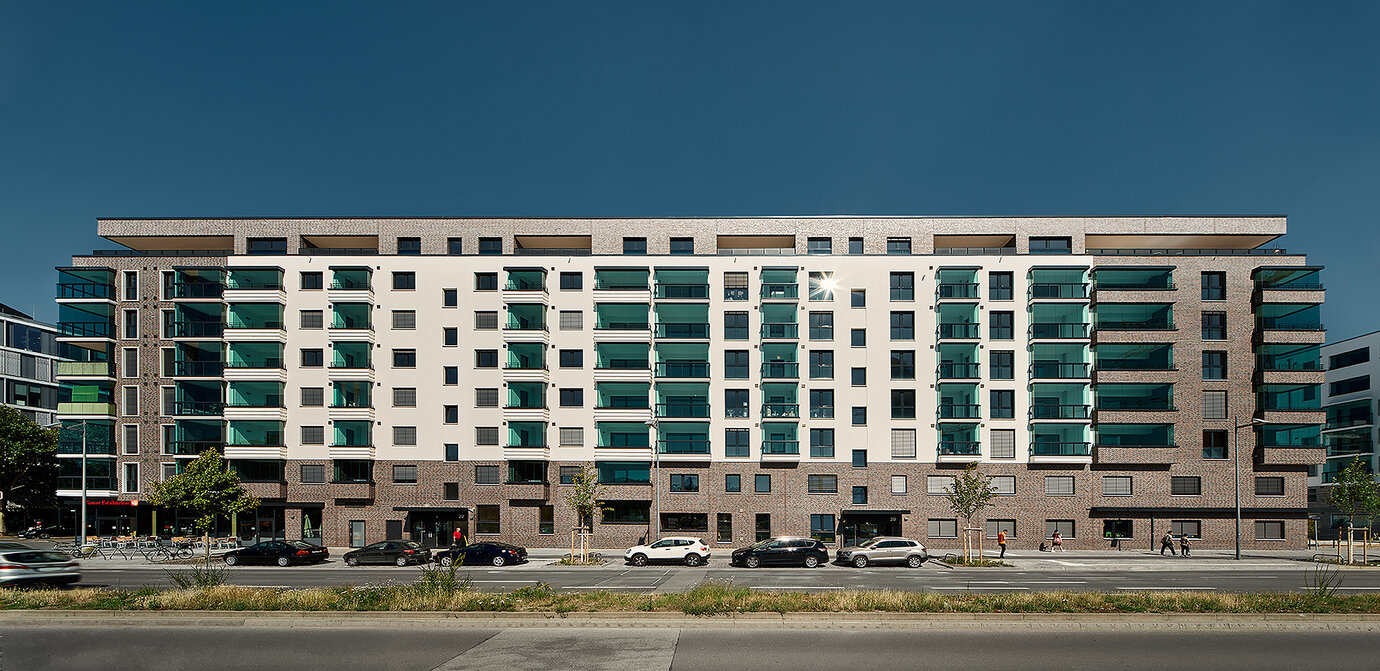
Clinker and light-colored plastered surfaces structure the facade reflecting the classic and industrial character of the Ostend.
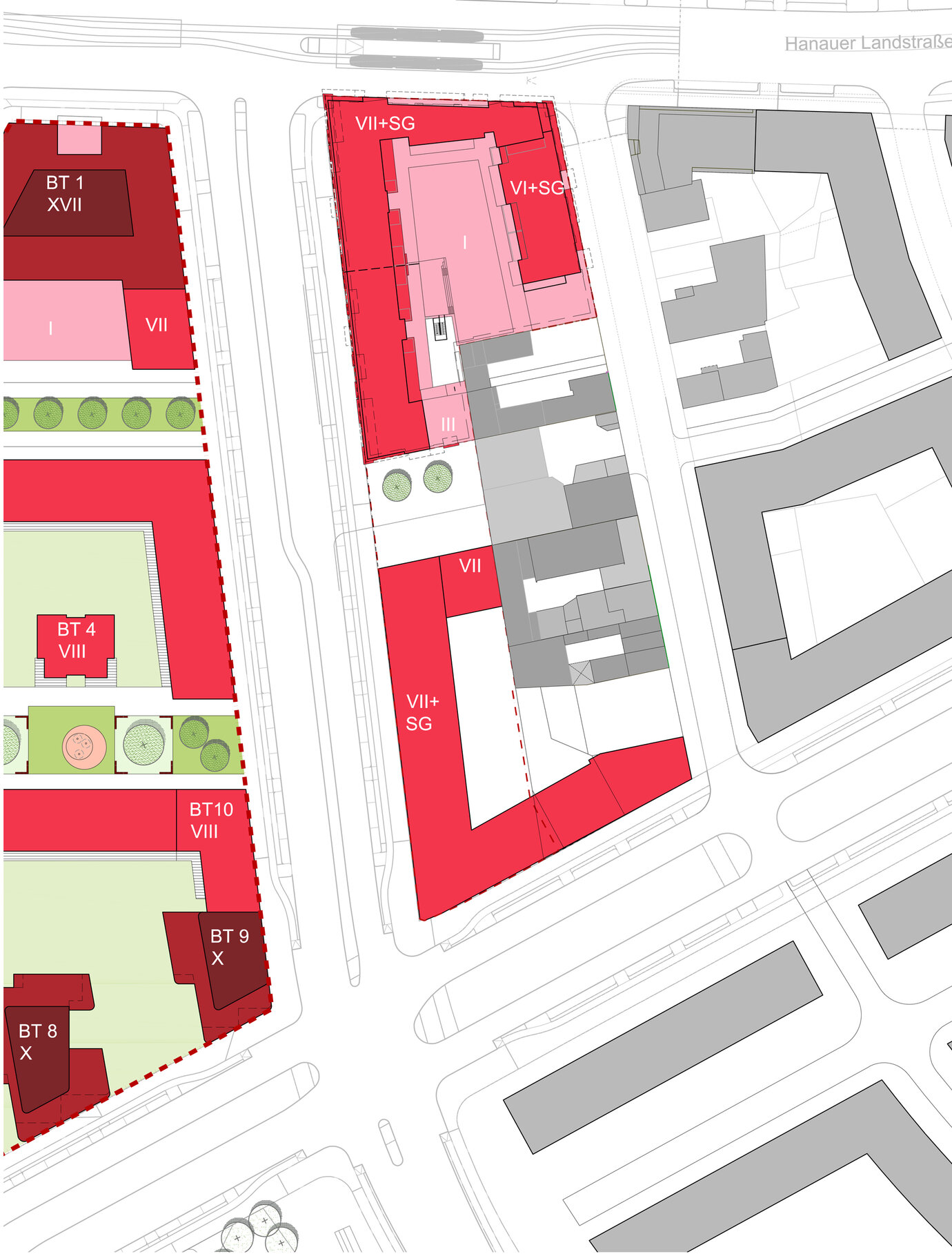
Site Plan
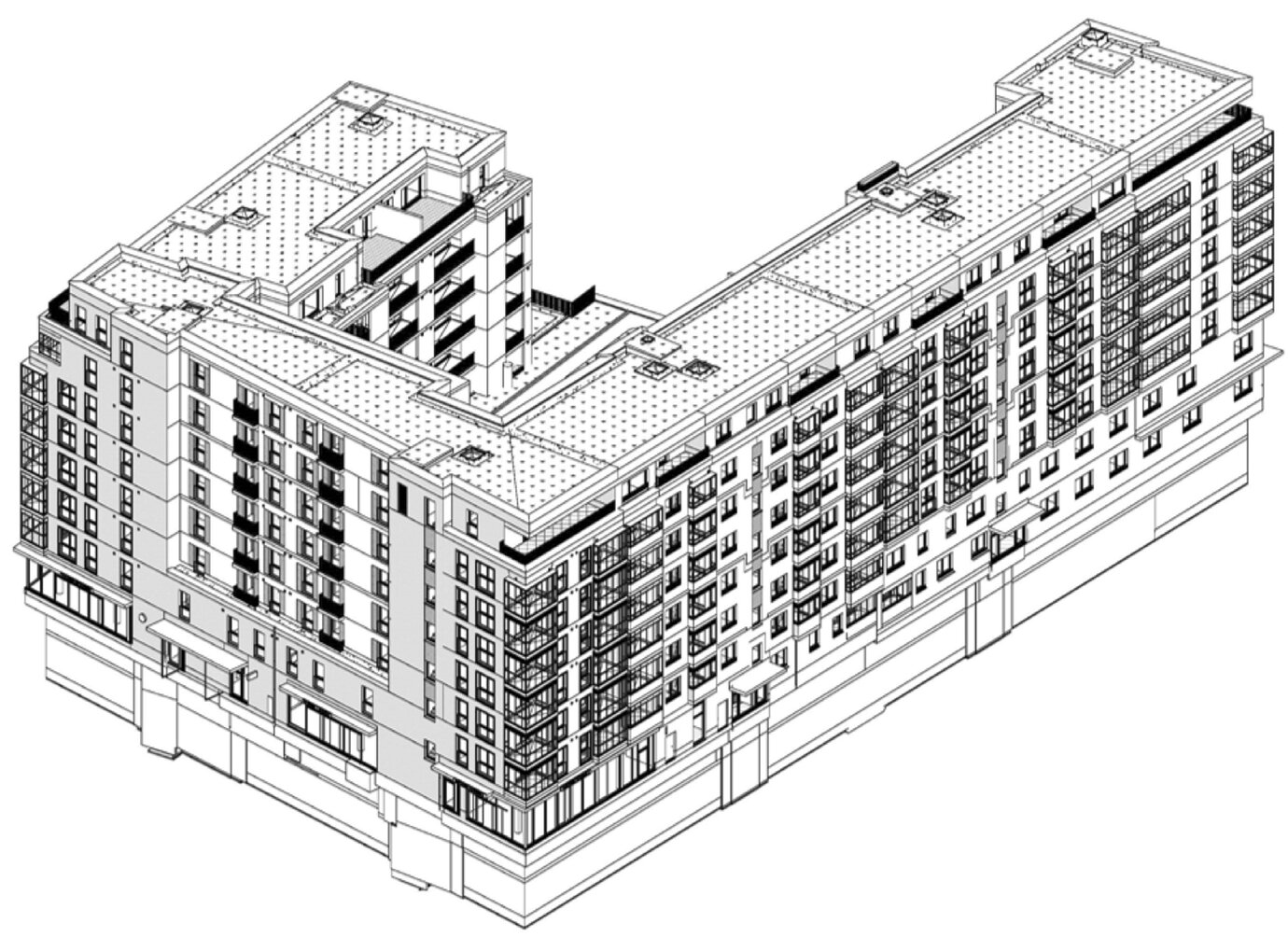
Digital building model BIM north
