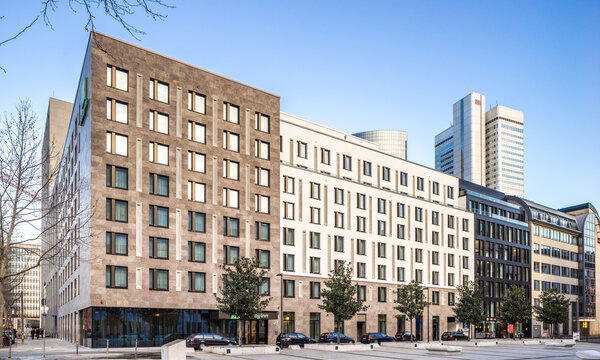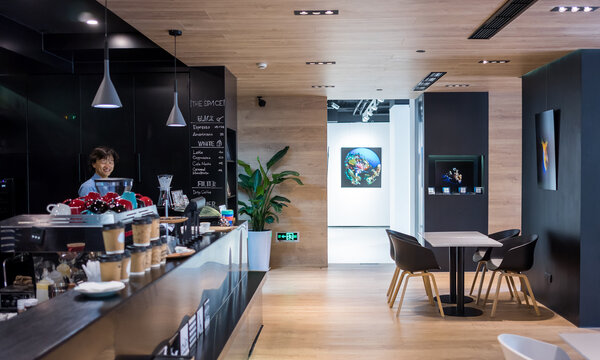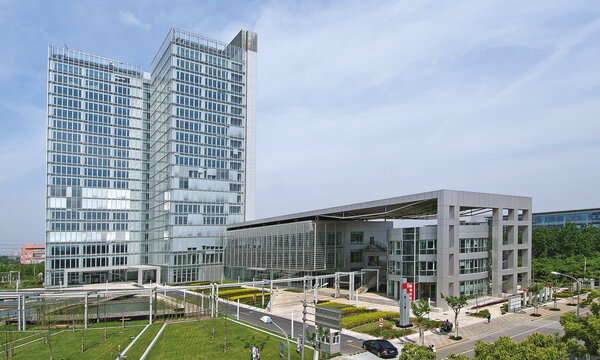HOLM - House of Logistics and Mobility
Frankfurt/Main, 2011 - 2014
Interdisciplinary research institution dealing with questions all around mobility and logistics in the new quarter Gateway Gardens at Frankfurt Airport; certification from German Sustainable Building Council (DGNB) in gold
Use
Architecture
GFA
27800 sqm
Timeframe
2011 - 2014
Client
Lang & Cie. Real Estate AG
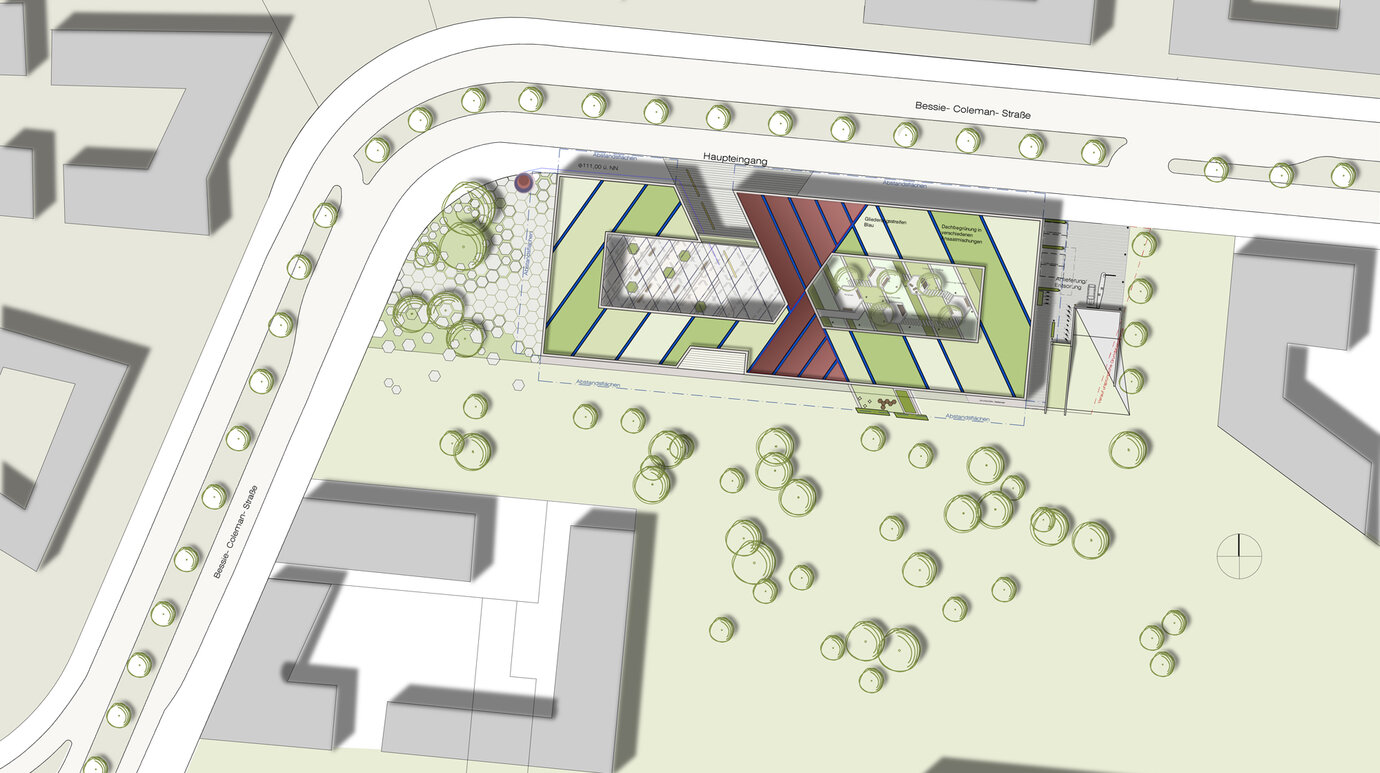
floor plan
In 2011 HOLM GmbH organized a tendering procedure for the construction of a new interdisciplinary research center in the Gateway Gardens district near Frankfurt Airport, which AS+P won together with project developers Lang & Cie. With two underground levels and seven stories, the HOLM is being built to passive-house standards. The spatial concept of the building supports and promotes the HOLM vision, namely to work as a neutral, interdisciplinary and cross-sector platform, on which people in the logistics and mobility sector can collaborate with university academics with a view to finding answers to current and future challenges in logistics and mobility. The architecture reflects the networking and open exchange of ideas between the users. The structure is shaped like a figure of eight. Creating links and being an attractive place in which to spend time, the X-Celerator forms the heart of the building. Three lecture theaters and an auditorium will be available for academic and research events. The atrium, which extends across all stories, is an extremely pleasant place in which to relax and an impressive setting for the HOLM's international users. The plaza in the west adopts the hexagon of the HOLM logo, in terms of both the ground layout and the plant beds and benches, and creates a playful transition to the park. The building has been awarded the certification from German Sustainable Building Council (DGNB) in gold.
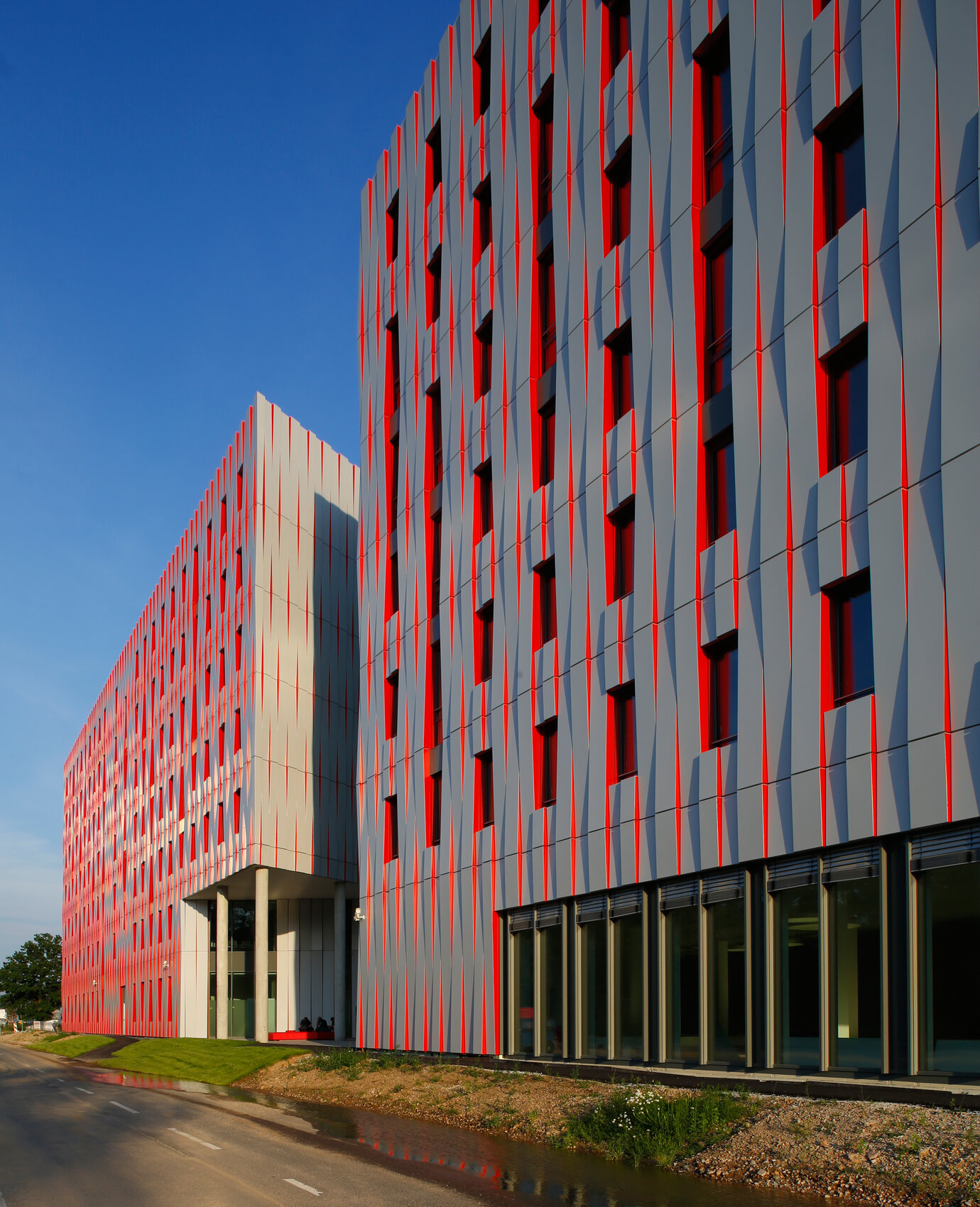
entrance façade
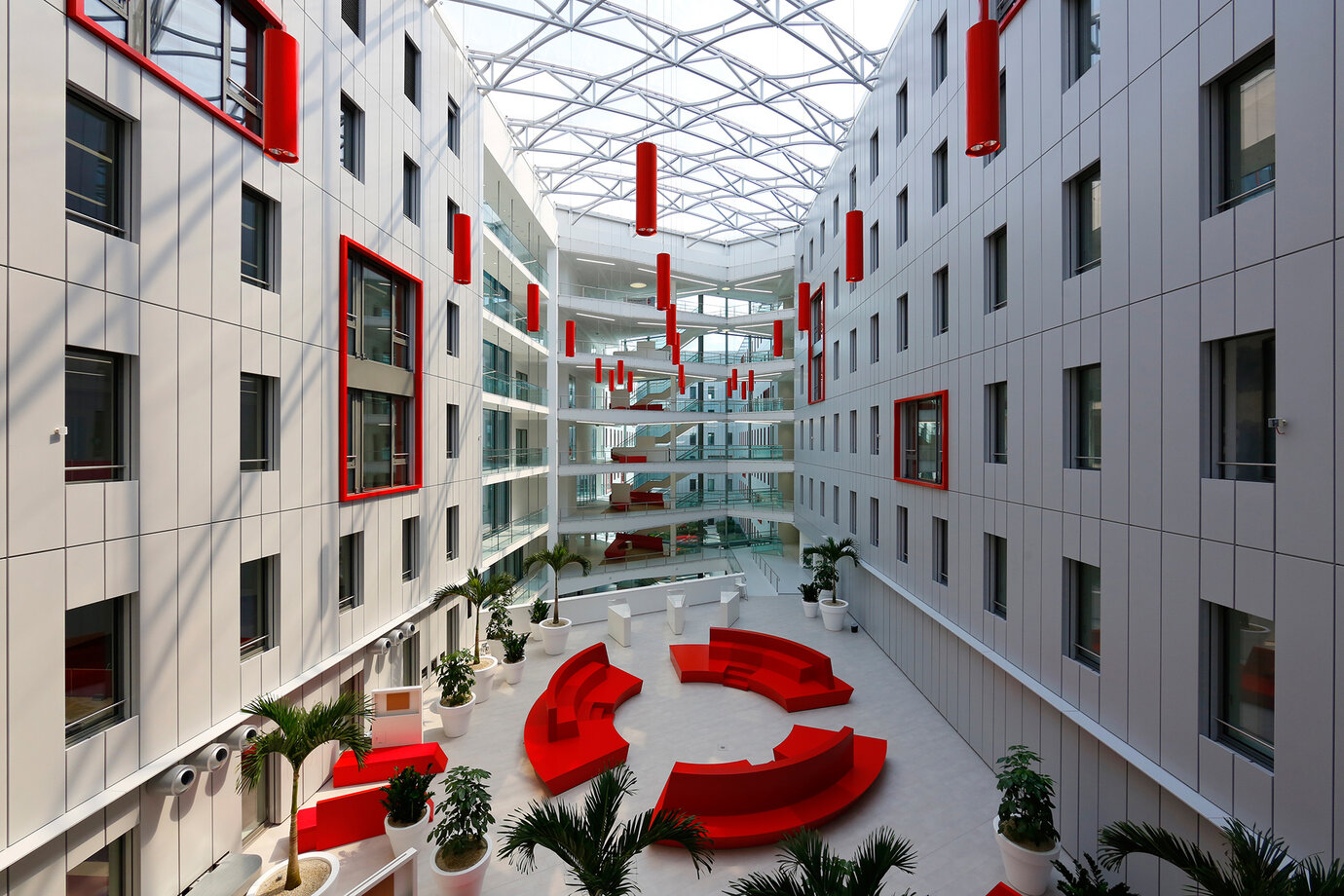
atrium
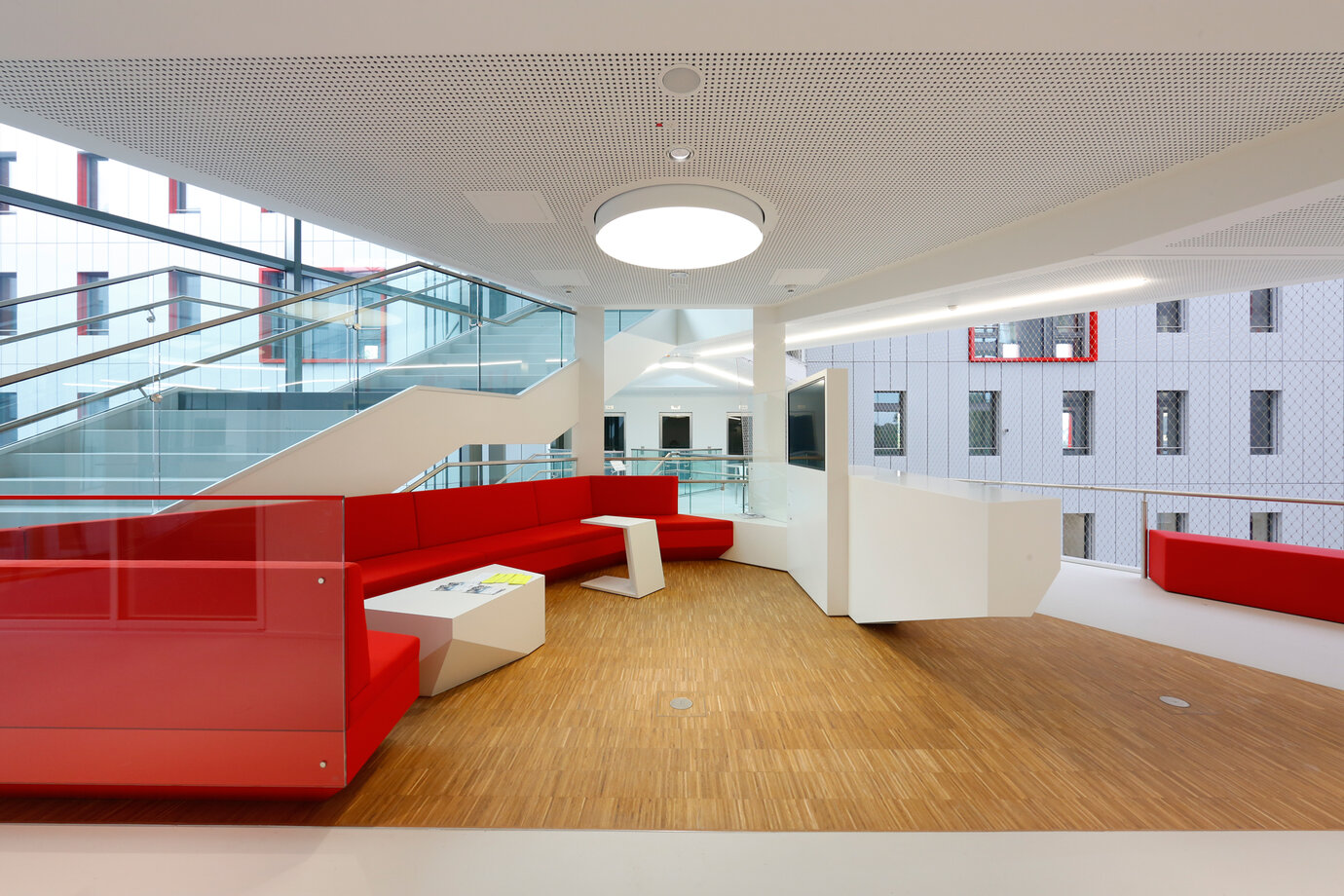
x-celerator
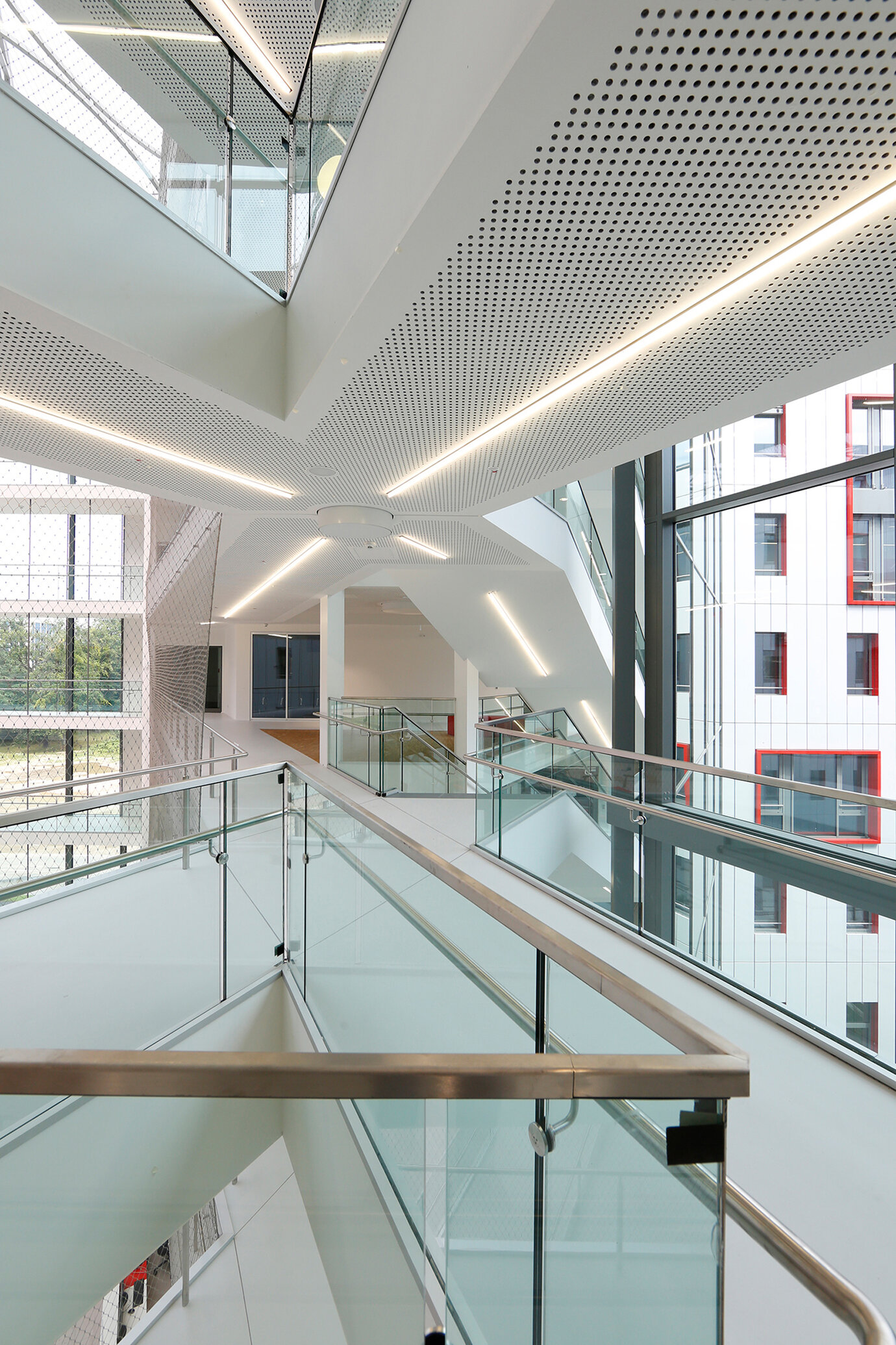
x-celerator
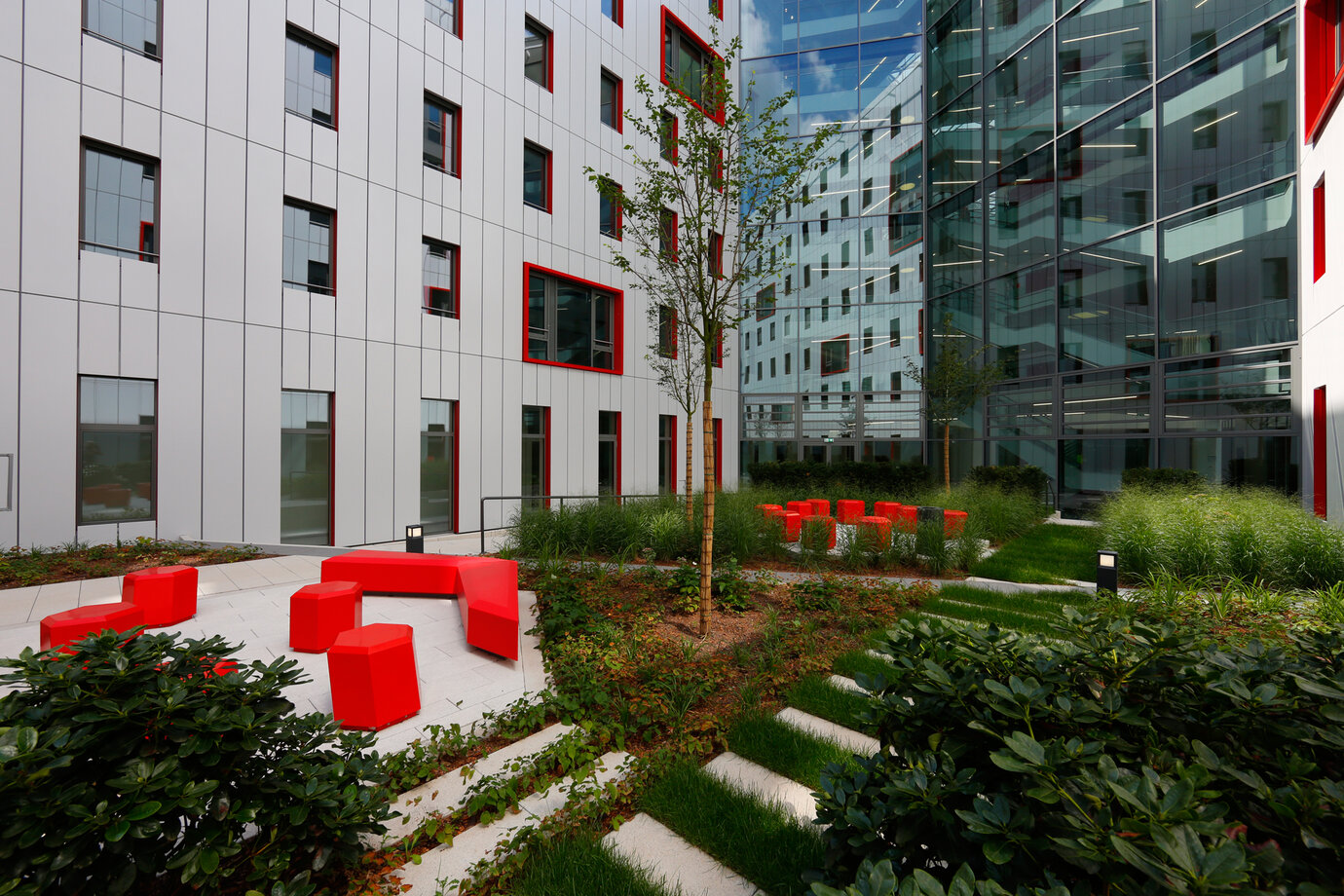
inner courtyard
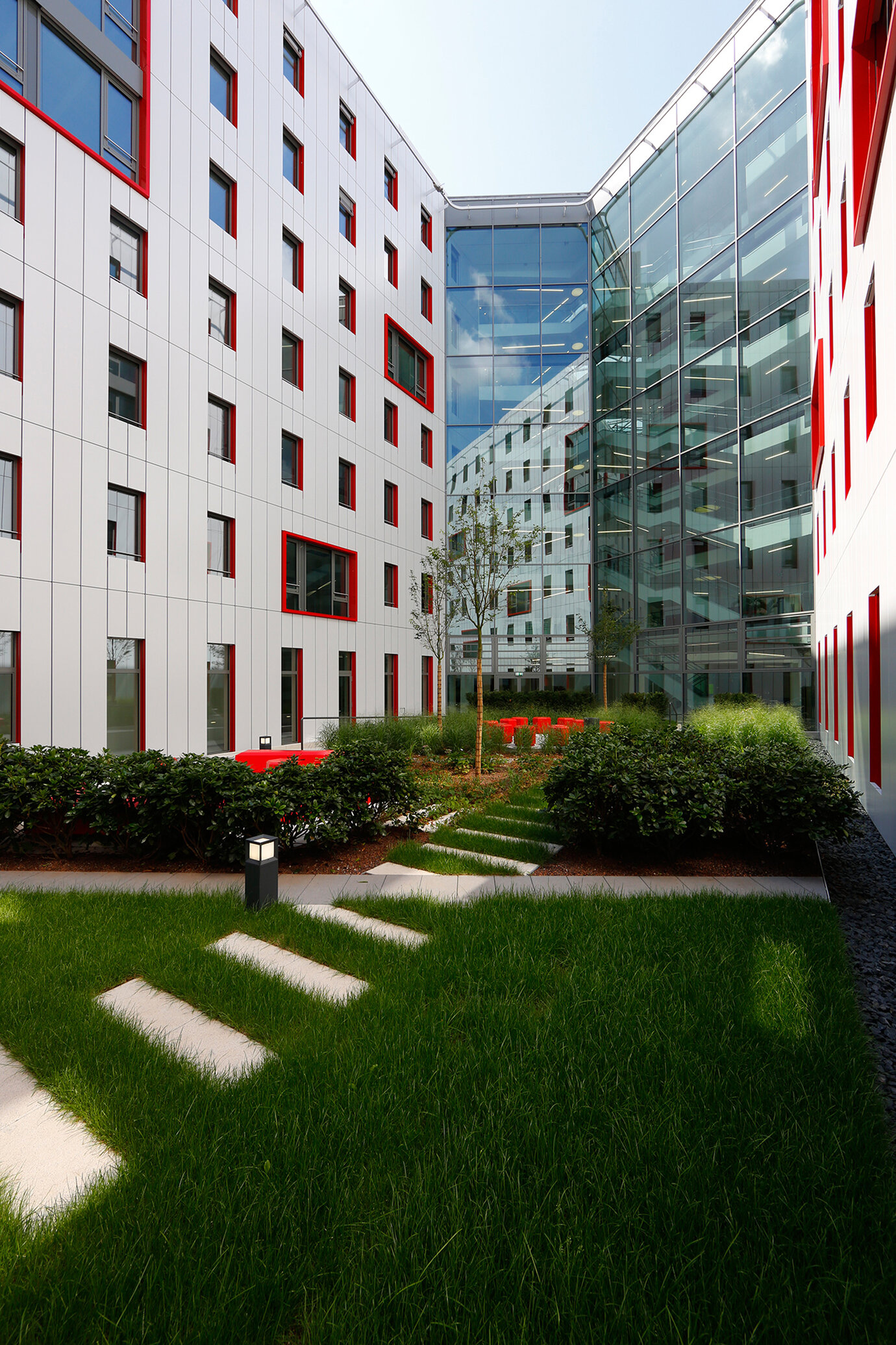
courtyard
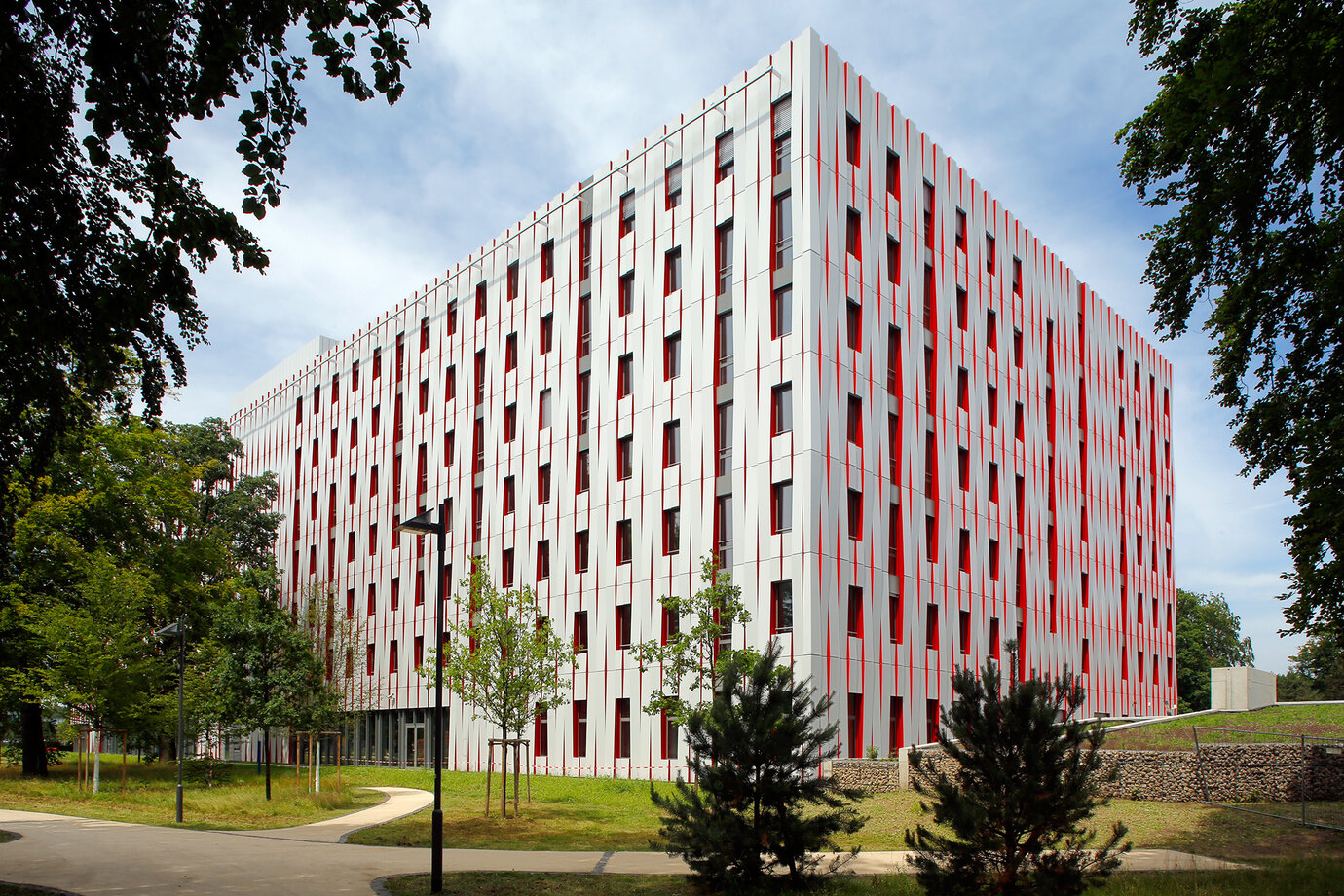
Exterior view
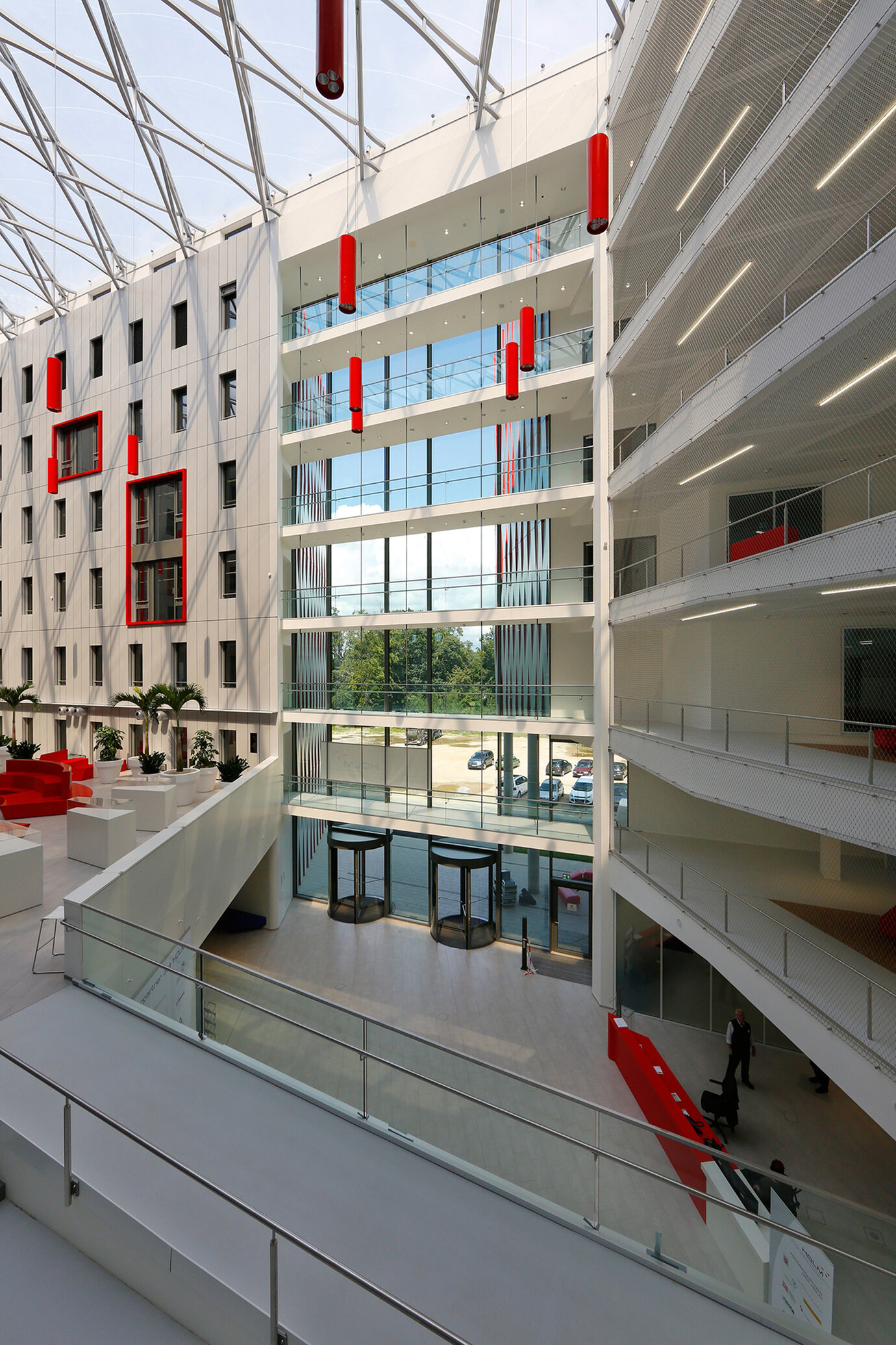
atrium
