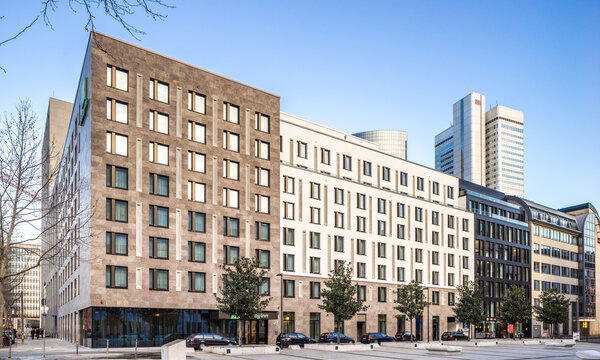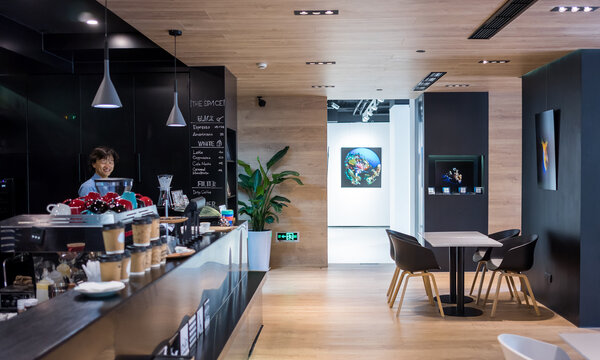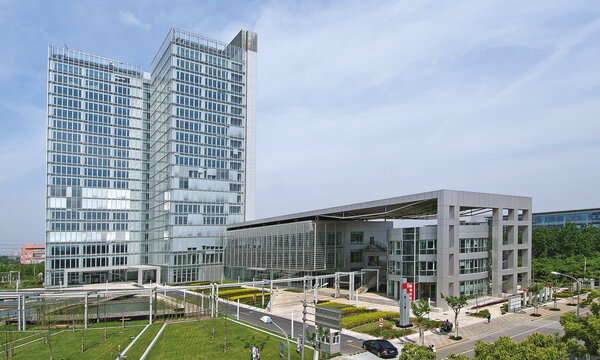Hotel in the Hafenpark district
Frankfurt/Main, 2017 - 2022
Construction of a four-star hotel in Frankfurt's Hafenpark district; certification with the 'Gold Seal for Sustainable Building' from the German Sustainable Building Council (DGNB)

Use
Architecture
GFA
29600 sqm
Timeframe
2017 - 2022
Client
B&L Hafenpark Quartier Hotel GmbH

The Scandic Hotel is located in the immediate vicinity of the ECB, guests benefit from the short distances to the city center.
The B&L Group has developed the Hafenpark district in Frankfurt's Ostend based on AS+P's urban planning concepts. Around 570 apartments, an office complex with a high-rise building, the Scandic Hotel and a boarding house on the Hafenmole were built adjacent to the European Central Bank. The core element of the new district with its 275 apartments alongside the hotel is located next to the Hafenpark and the riverbanks (the former Honselldreieck). AS+P was in charge of the planning of the 4-star-plus hotel and developing the façade design with Hadi Teherani Architects GmbH, who were responsible for the overall district’s concept. The Scandic Hotel offers 505 guest rooms, a highly flexible conference area and an in-house restaurant. The 11-story building flanks the Hafenpark district to the west forming a pinnacle with panoramic views towards the Main River and the city skyline. The entrance to the spacious lobby, restaurant and conference area is located on Eytelweinstrasse. A lounge and a fitness and wellness area are located on the upper floor. The alternation between light-coloured natural stone and large-scale glass elements offers views both inwards and outwards throughout the façade, vitalising the hotel and connecting it with the neighbourhood and the nearby Hafenpark. The typology of the façades is continued in different variations within the residential buildings forming a coherent overall appearance that defines the ensemble in the district’s centre. The two-story underground parking garage offers private parking spaces and bike racks, charging stations for e-mobility and a central, noise-insulated hotel delivery area. The building was awarded the "Certificate In Gold" by the German Sustainable Building Council (DGNB) in the "New Hotel Building" category.

Entrance Hall

South-west view

Reception

Flexspace Gallery

Flexspace Green Room

Typology of the façades

Ballroom

Site Plan


