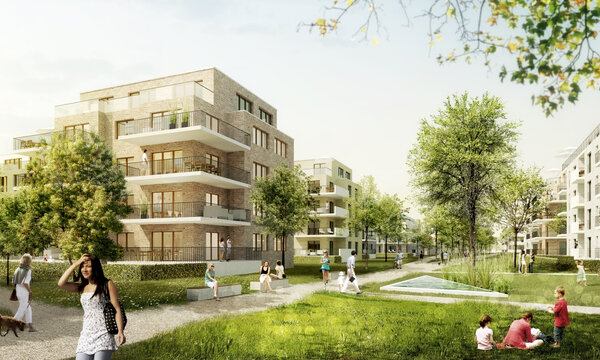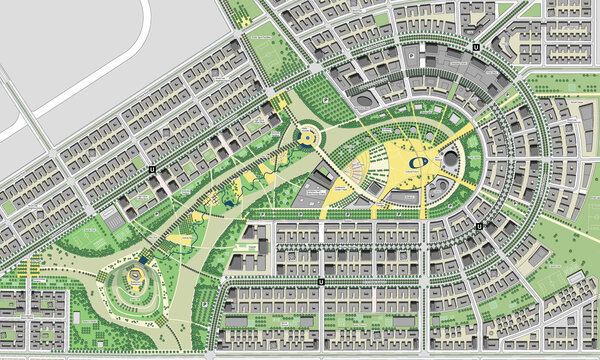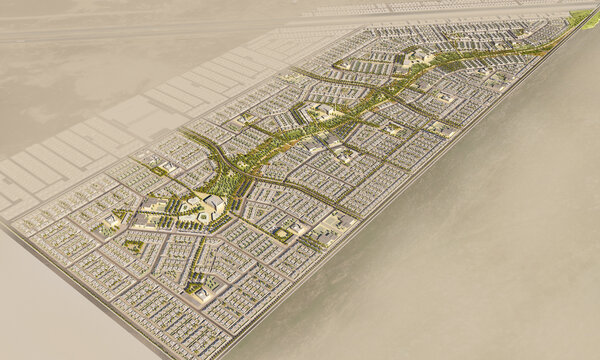Landscape architecture Ministry of Commerce and Investment (MCI)
Riyadh, 2014 - 2017
Contract for architecture including landscape architecture and even detailed planning for an office building in the MCI Business Park, for which AS+P devised the masterplan
Use
Landscape Architecture
GFA
55000 sqm
Timeframe
2014 - 2017
Client
Saudconsult
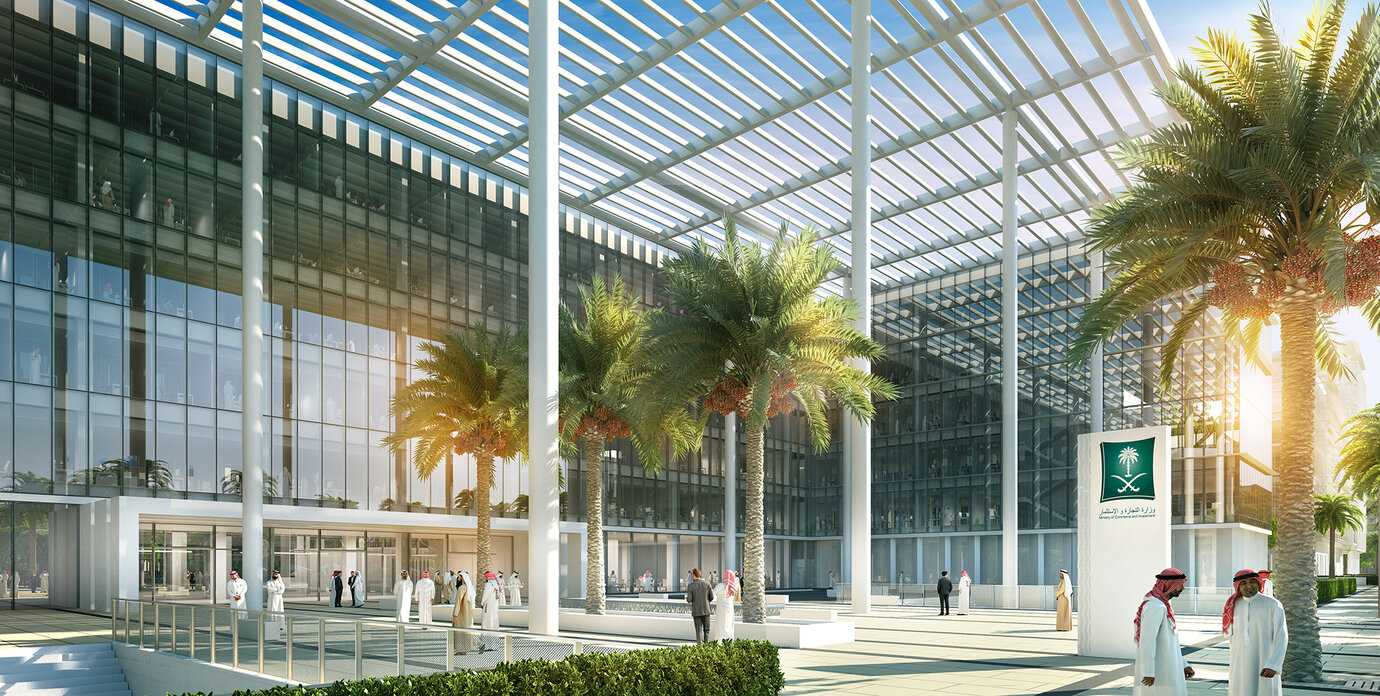
Illustration of the covered forecourt leading to the main entrance
The new Ministry of Commerce and Investment (MCI) is what gives the project its name and is the prominent anchor project for the MCI Business Park planned by AS+P in 2014. The architectural vocabulary of the building, with its timeless, clear, modern design reflects the fresh spirit of innovation evidenced by the MCI, which only recently opened, demonstrating a contemporary approach to the interpretation of administrative architecture. The building’s extremely striking appearance is explained by the way it is used, how it is organized on the inside, and how it interacts with the superordinate requirements of the business park. Spacious forecourts make for a generously welcoming gesture; the elegant roof shades the open spaces and simultaneously lends a finishing touch to the building’s imposing shape. The stylistic vocabulary of the impressive entrances blends with the business park’s public spaces harmoniously and in such a way as to provide the outdoor areas with a uniform look. A longitudinal pond guides staff and visitors to the main entrance. With its forecourt accessible to vehicles, the visitor entrance serves as a VIP drop-off point. Water features at ground level reflect the architectural details of the forecourt. Raised flower beds with inviting, shade-giving patterns of trees encourage visitors to linger. One particular highlight is the indoor garden for the Minister’s office – it offers a view of the landscaping at the MCI Business Park and, seen from both outside and inside, represents a particular architectural feature. A particular focus was on high-end materials, a selection of exotic plants and on the load-bearing requirements.
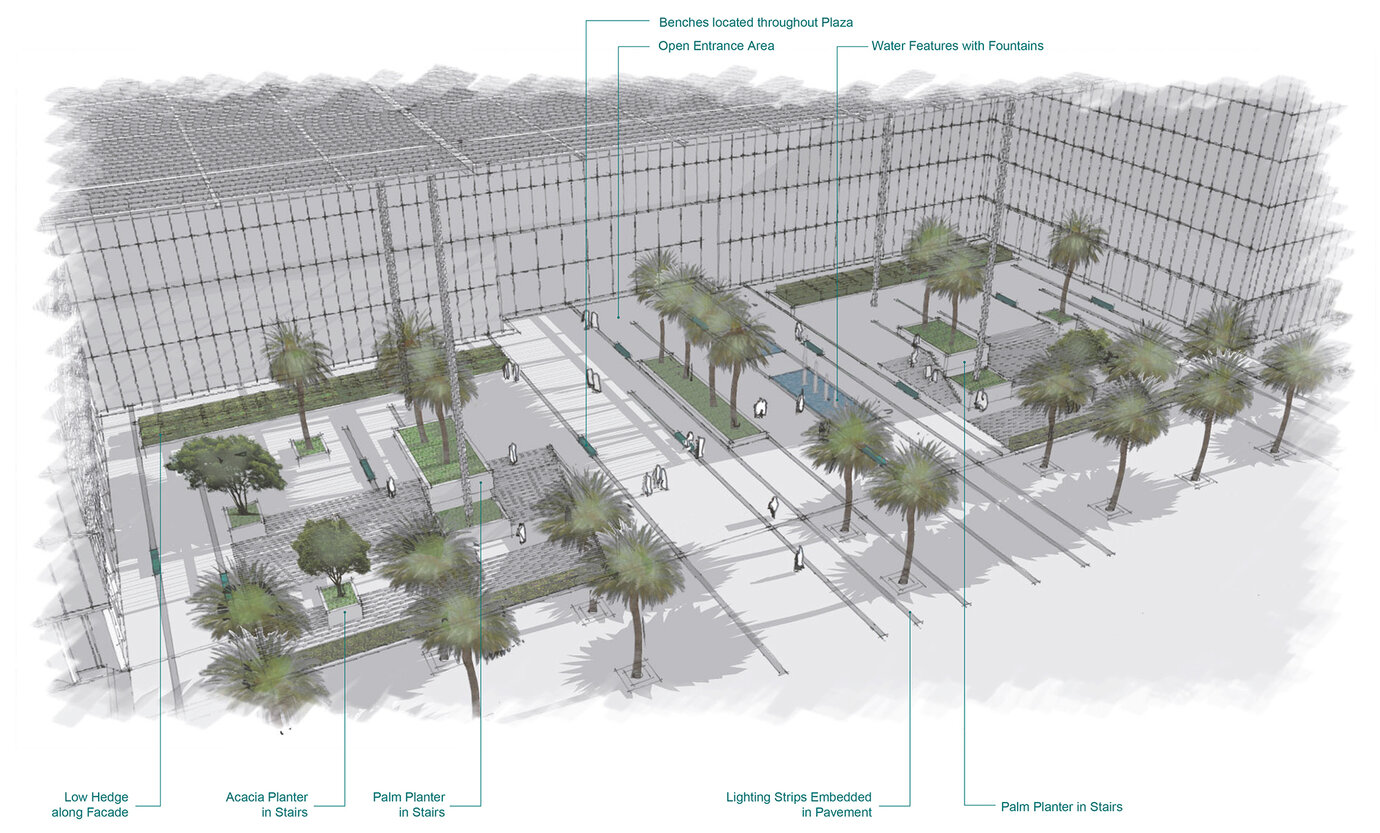
Preliminary sketch of the forecourt. The steps lead up from the connected public parking garage to the main building.
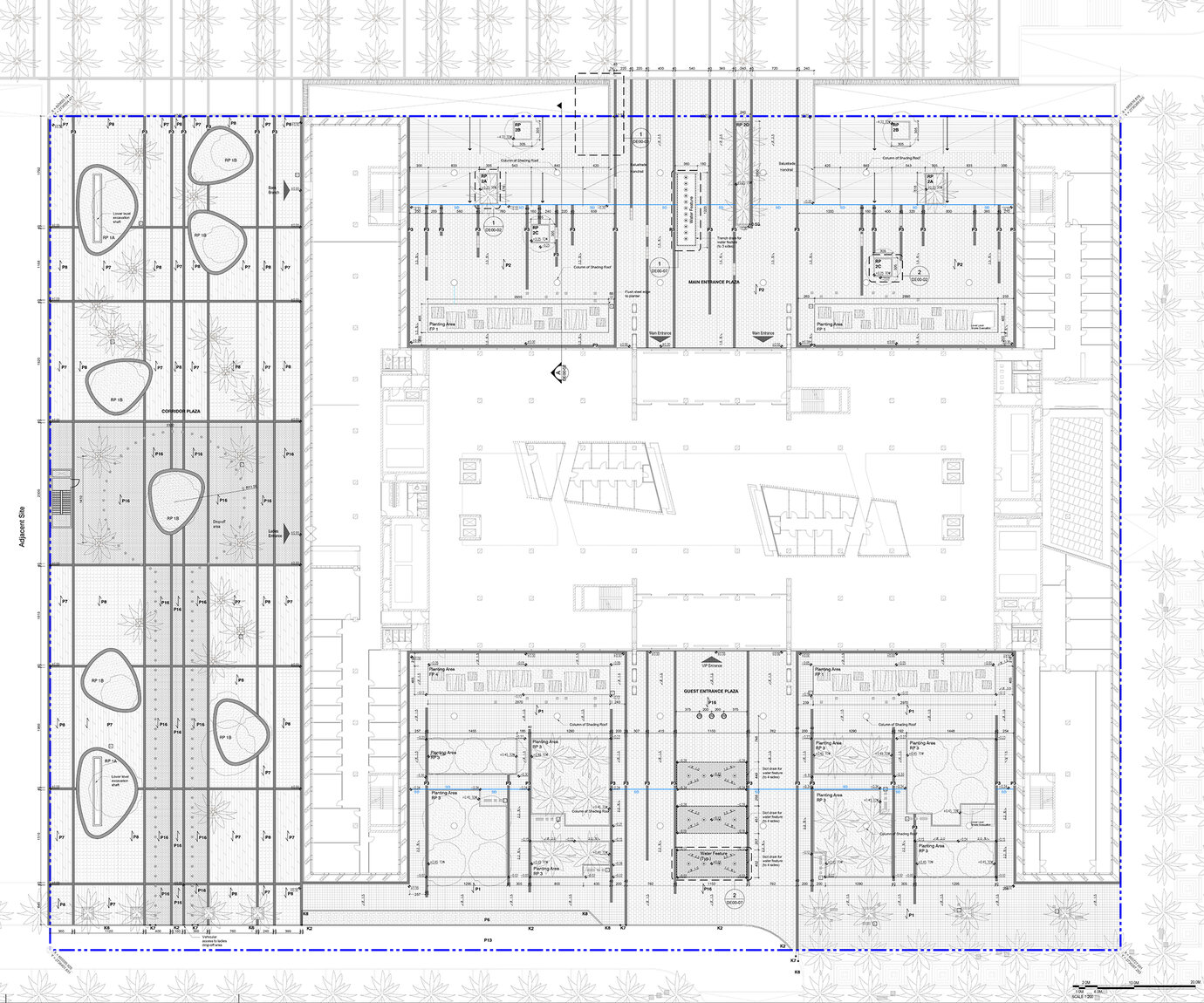
Section of the plans, layout plan (hardscape plan)
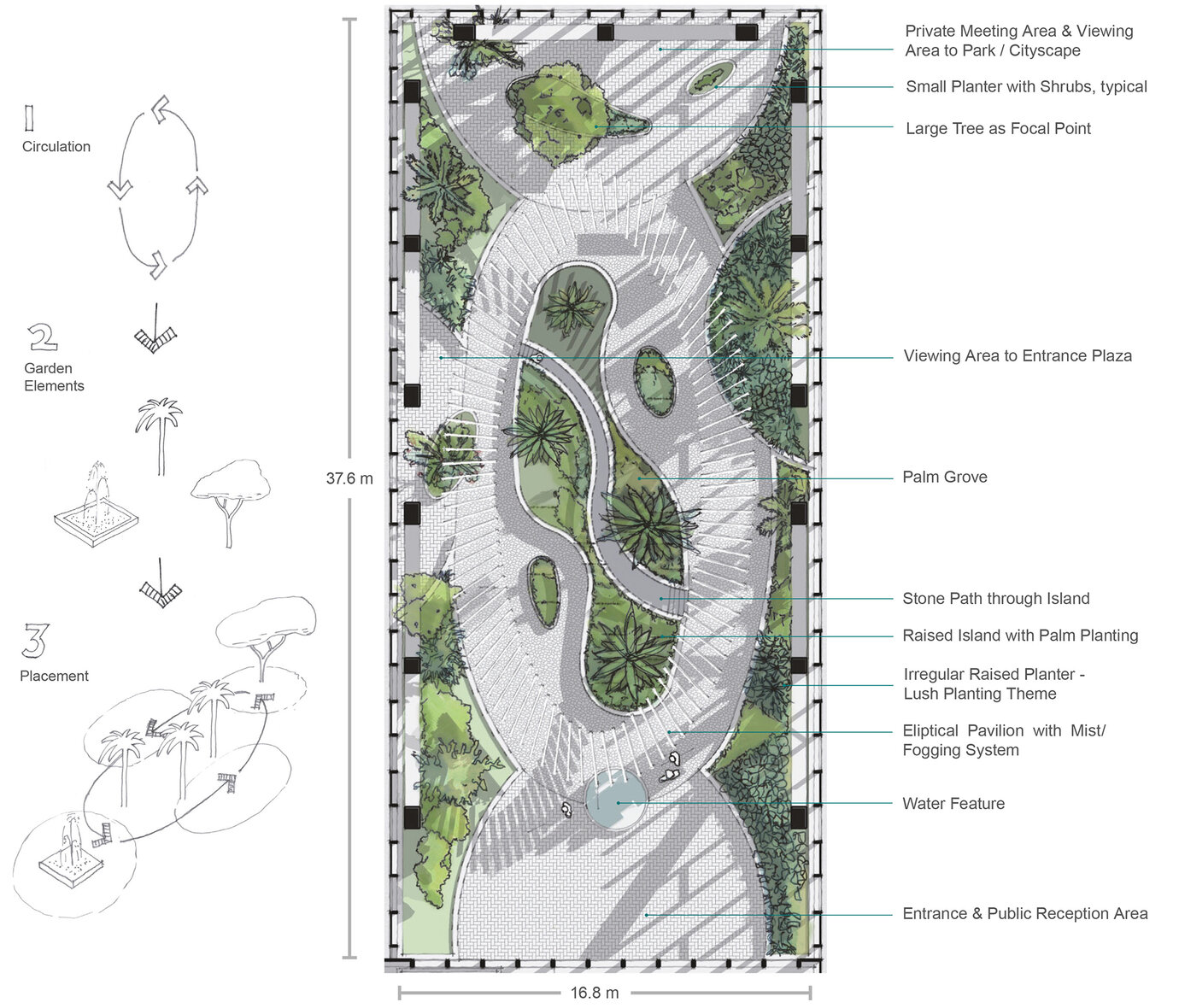
Preliminary sketch of the Minister’s garden located on the top story of the building, next to the Minister’s office
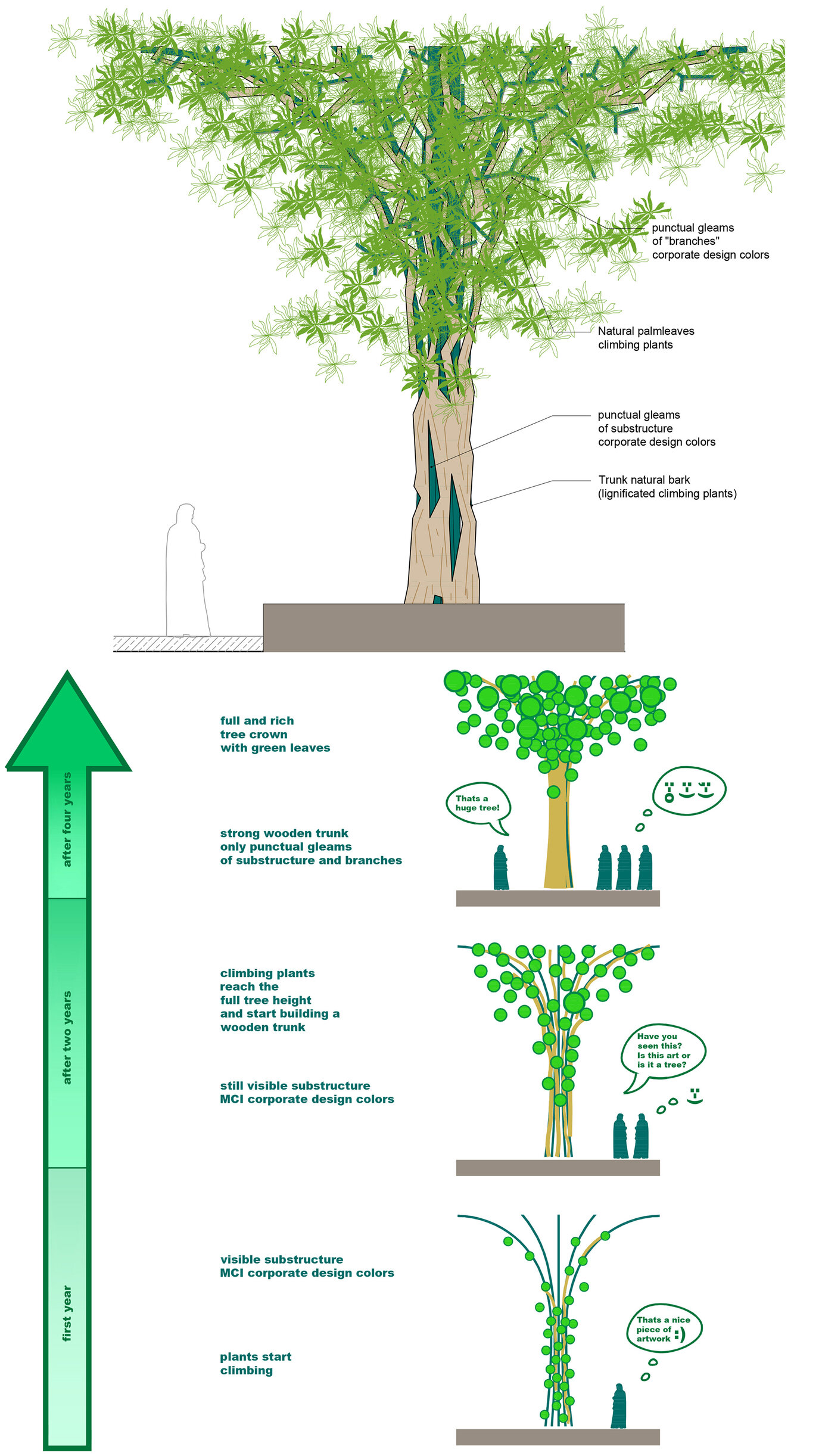
Schematic diagram illustrating the development of a tree sculpture from a steel structure with climbing plants located in the Minister’s garden.
