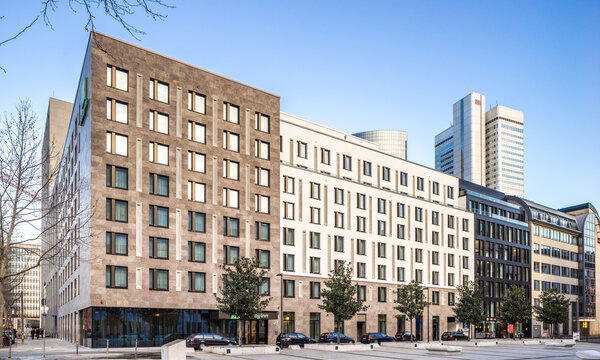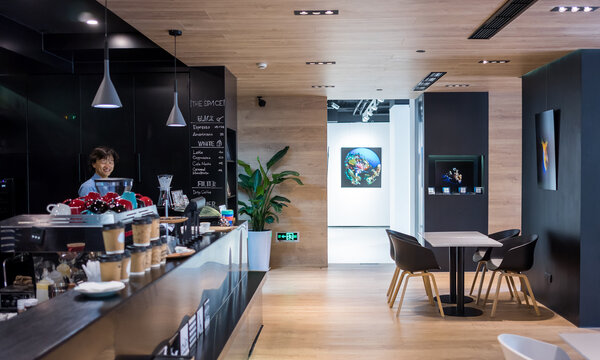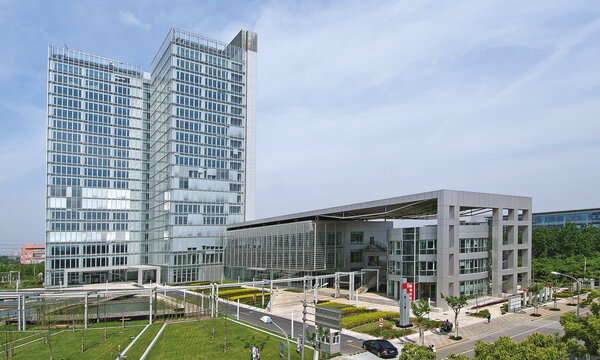Lyoner Carrée, Frankfurt Niederrad
Frankfurt/Main, 2011 - 2016
Design of a new residential complex featuring 134 dwellings built to passivhaus standard, consisting of five buildings with a shared underground car park
Use
Architecture
GFA
24800 sqm
Timeframe
2011 - 2016
Client
ABG FRANKFURT HOLDING Wohnungsbau- und Beteiligungsgesellschaft mbH
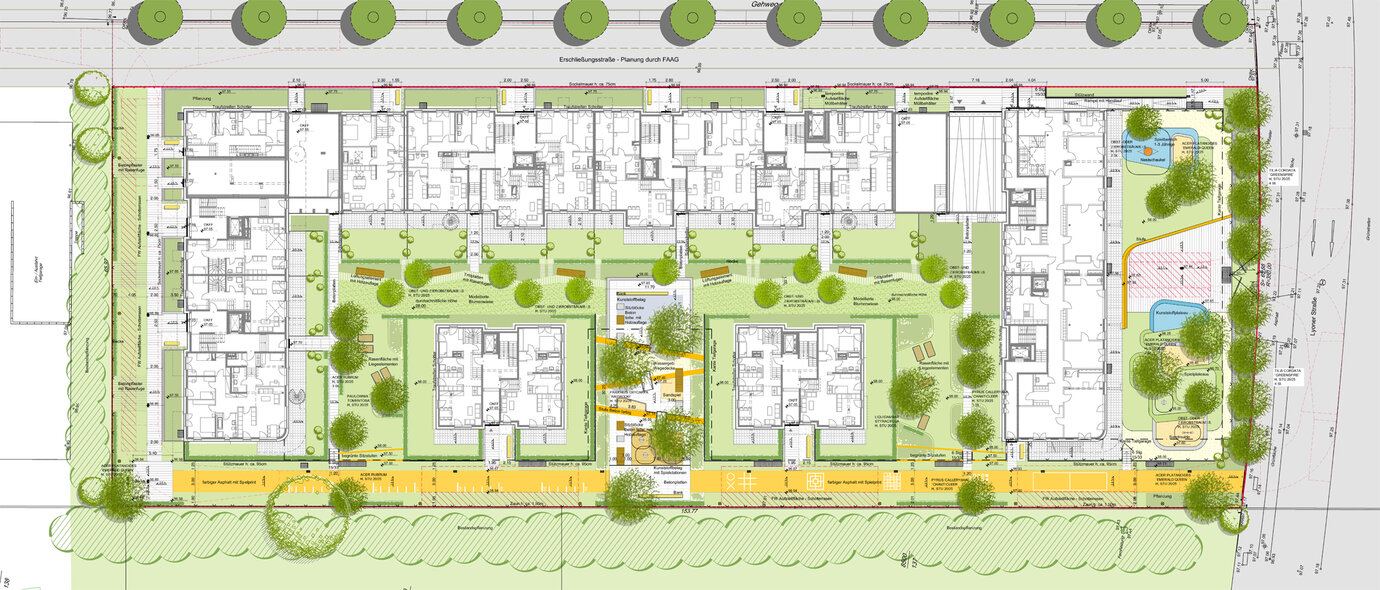
site plan
Over the course of the coming years "Bürostadt Niederrad" the office district in Frankfurt is to be gradually transformed from a mono-structural commercial zone into a vibrant mixed-usage district. To this end in 2008 the municipal planning department produced the "Lyon Quarter" framework plan, which became the basis for a new legal zoning plan. The plot of land where railroad workers previously had their allotments and which ABG FRANKURT HOLDING has acquired with the intention of building passivhaus-standard rented accommodation is right on Lyoner Strasse. The development comprises three 7-8-storey buildings which are aligned in a ‘C' shape and connected by a single-storey pedestal building. Two six-storey dwellings are to be erected in the courtyard that this produces, and which opens out westwards. In the buildings a total of 134 apartments in sets of two or three and measuring between 60 and 130 sq. m. will be built over a gross surface (GSA) of approx. 18,500 sq. m. Alongside residential space the southern building will house a five-group nursery spread over the first two floors. Upright windows in the block of buildings give the facades a vertical structure, while the sides facing south and west feature curved horizontal balconies in front. Boasting spacious openings and corner balconies the stand-alone buildings in the courtyard are conceived as garden buildings. Beneath the buildings there will be a single-storey underground car park, the top of which will be approx. 1.0 m below street level. There will be no underground car park between the two courtyard buildings, enabling a large area with natural ground where there will be a neighborhood plaza.
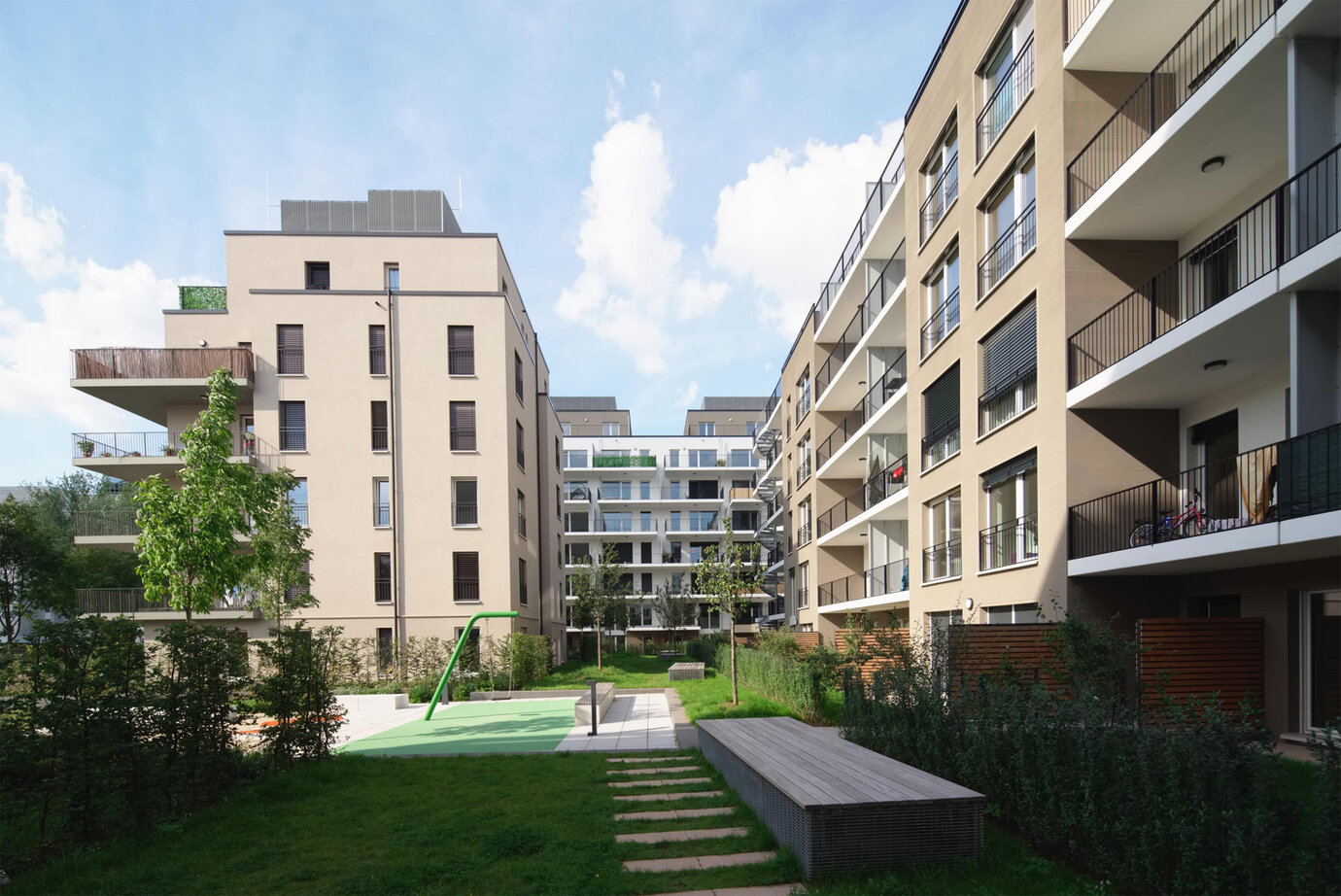
Vertical facades
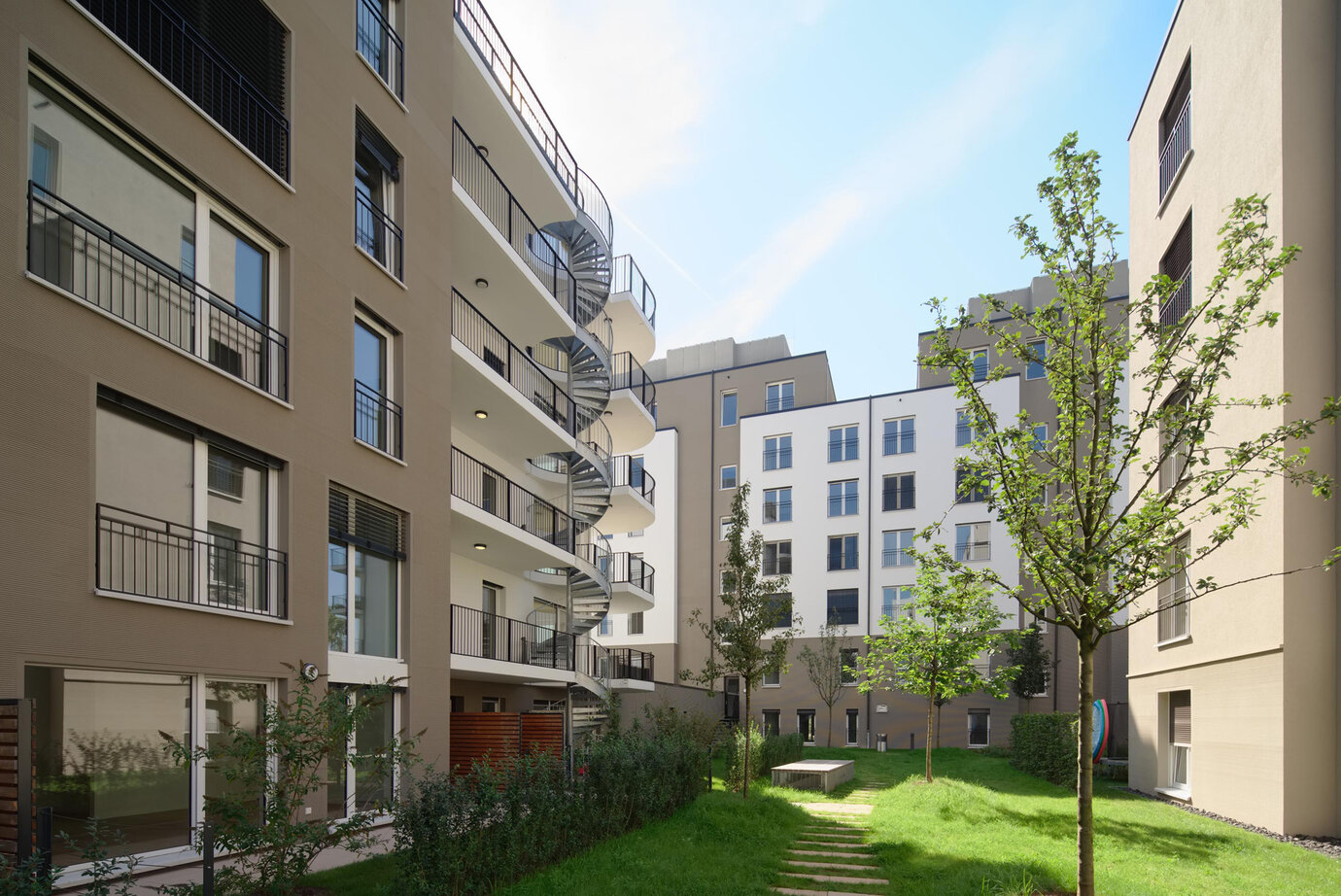
Green courtyard
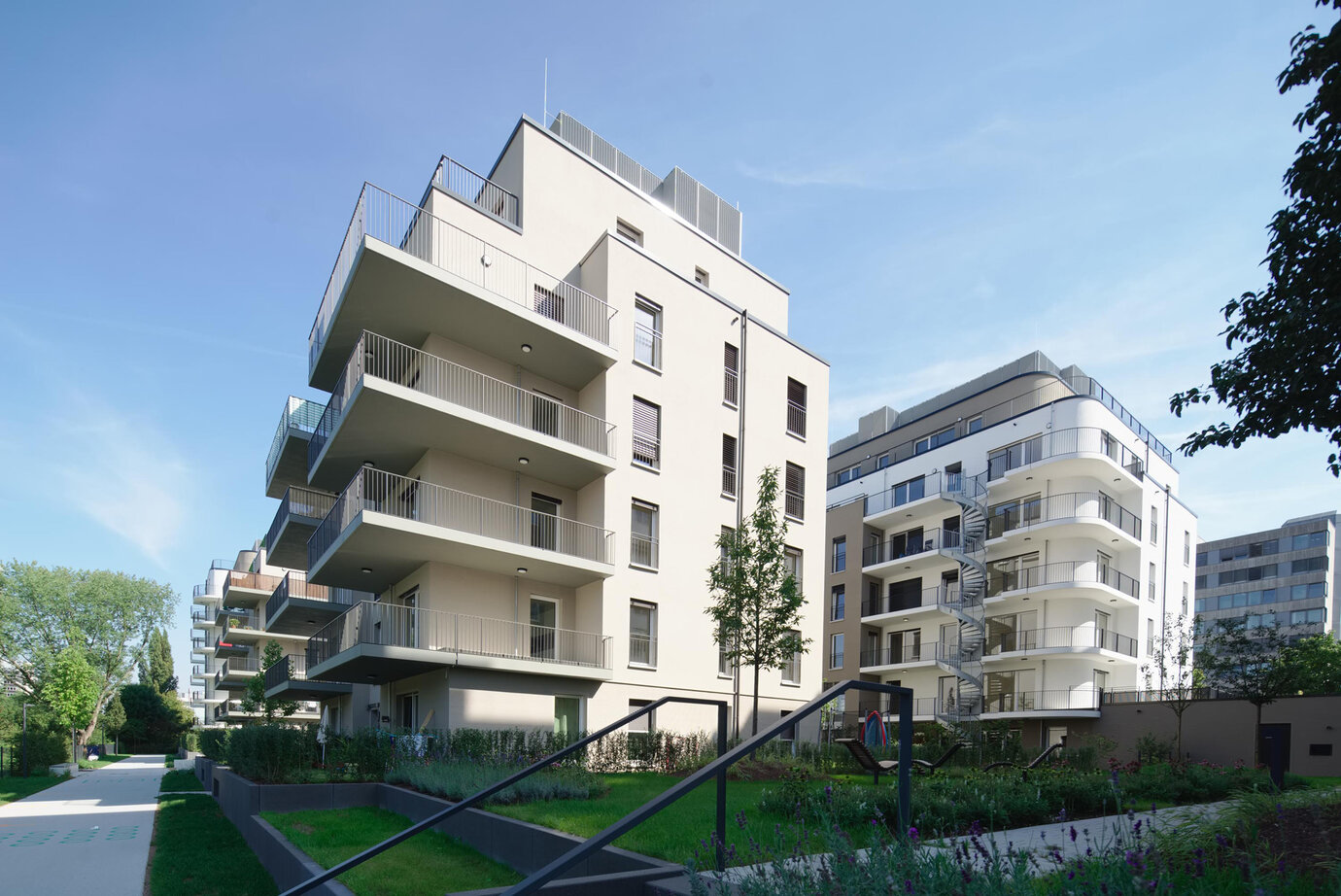
Solitary in the yard
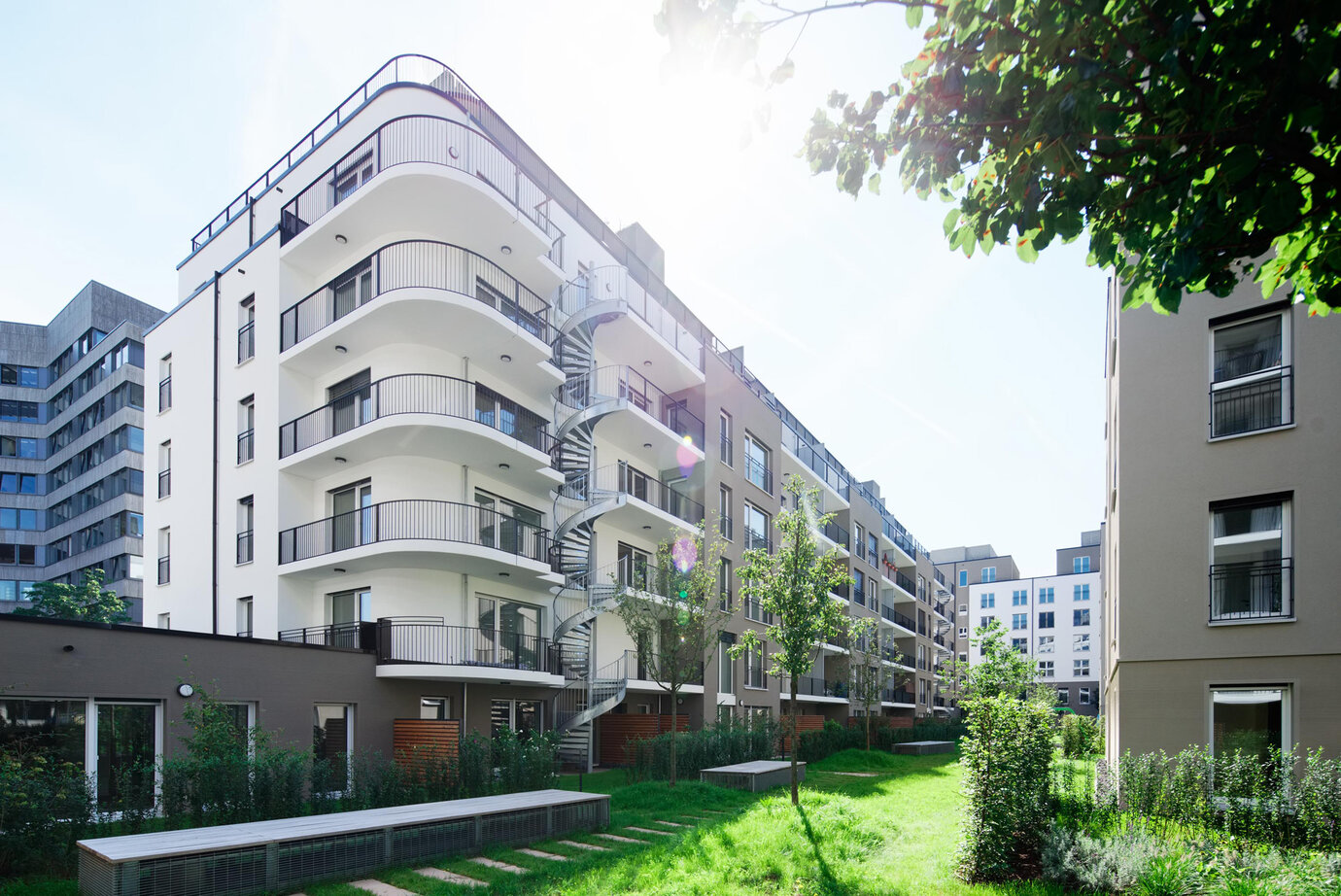
Rental housing construction in passive house standard
