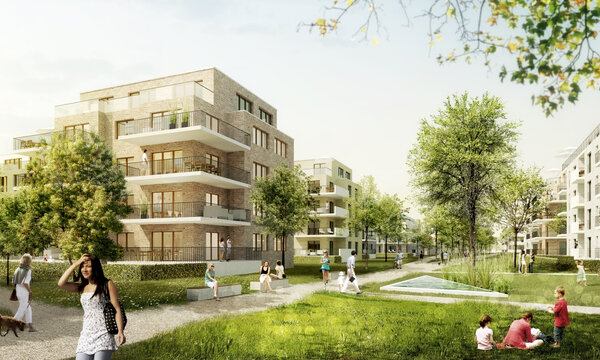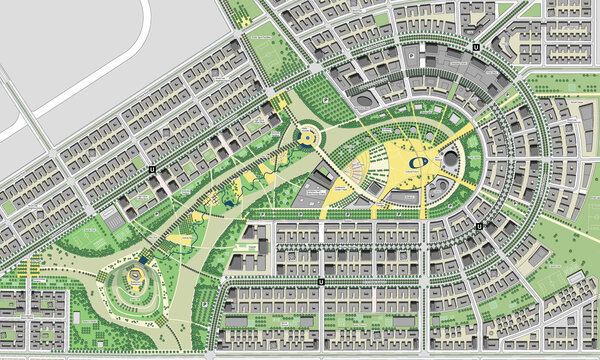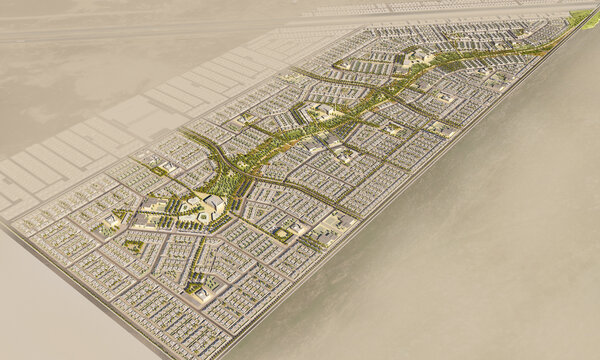Master Plan Barkiyah
Riyadh, 2010
Development and evaluation of urban design alternatives, and resulting detailed Master Plan for a 10 ha inner-city site in historic Riyadh. Strong emphasis on landscape design
Use
Landscape Architecture
Timeframe
2010
Client
SAUDCONSULT Riyadh
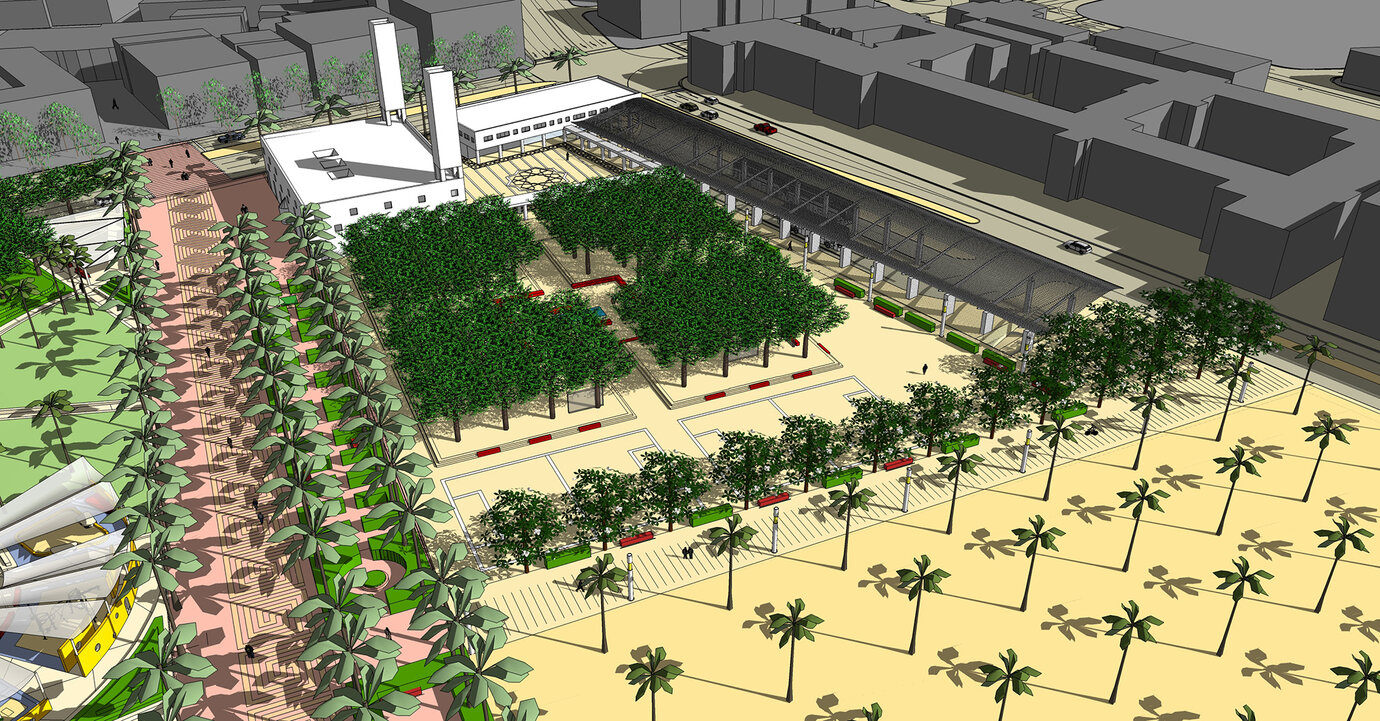
formal tree square
The planning objective was the urban renewal for the heterogeneous Al Barkiyah District. Historic elements, mosques, existing administration complexes and new public transport infrastructures must be integrated in a robust urban fabric. The planned urban garden consisting of three main landscape areas, knits the various functions together. The ceremonial axis is flanked by illuminated king palms and leads to the historic Al Barkiyah Tower. Along the sides, "green rooms" offer protected spaces for family seating. The formal, hardscaped tree square is defined by the mosque and terminal building complex which is set at an angle at the street inter- section. This sector of the urban garden can be used by a multitude of different functions: shaded resting under the elevated tree platforms, sports and play areas on the areas bordering the Eid Prayer Ground. The park is designed with a curved edge toward the West. It accom- modates attractive areas for leisure and recreation. The ondulating tree design is contrasting to the strict geometry of the tree square. The park contains lawns and limestone walls, offering protection against the noise of the neighbouring streets. Small pagoda squares and seating steps complete an attractive pedestrian environment.
playground
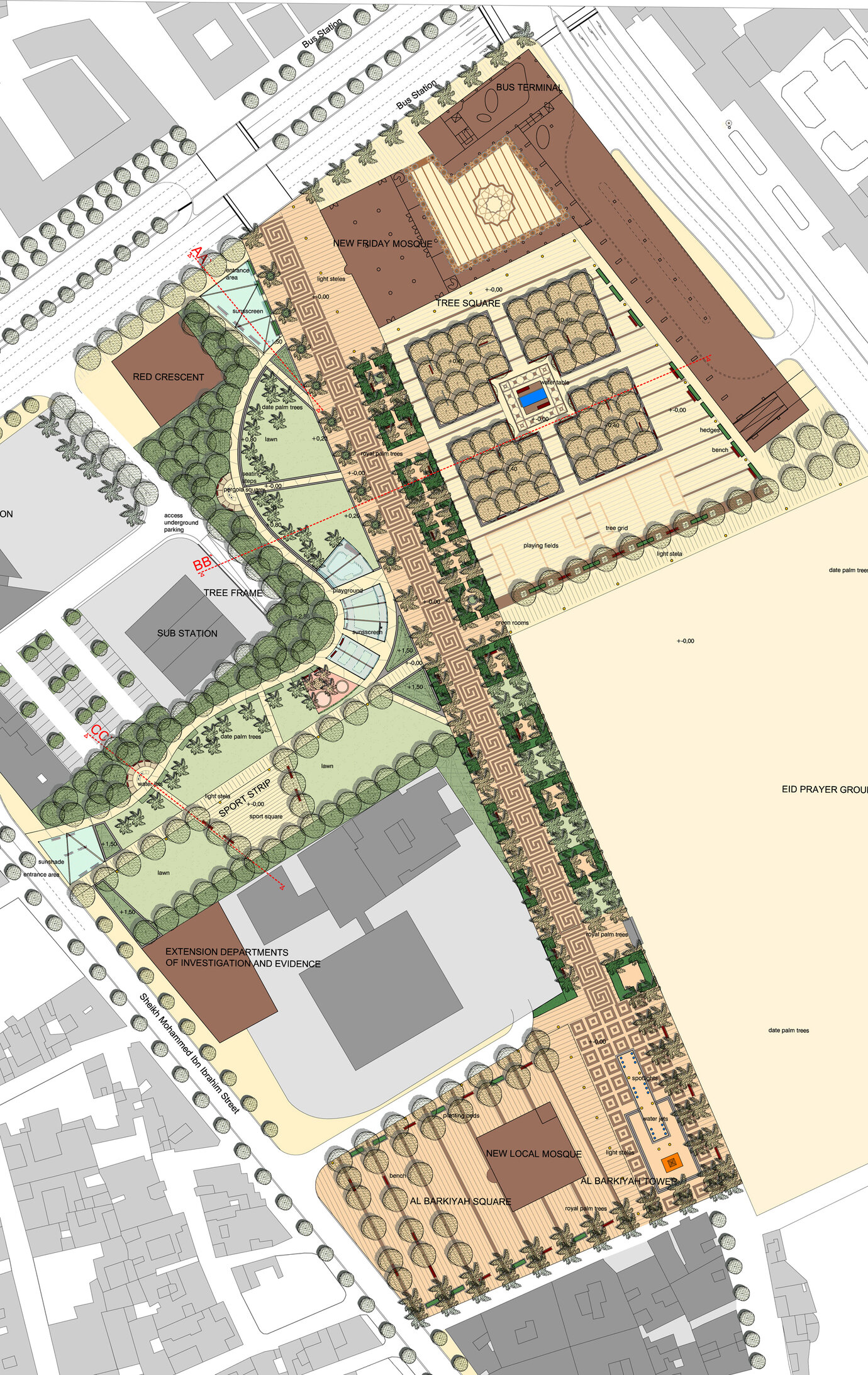
siteplan
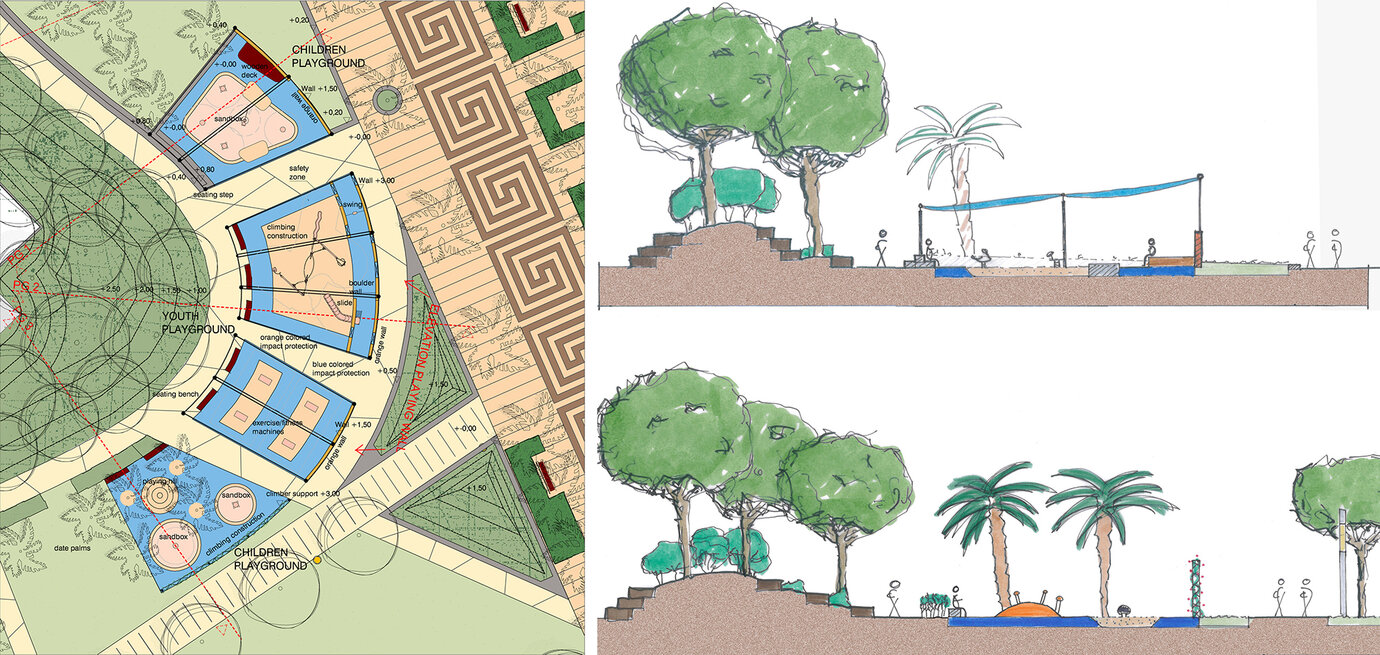
siteplan

siteplan
