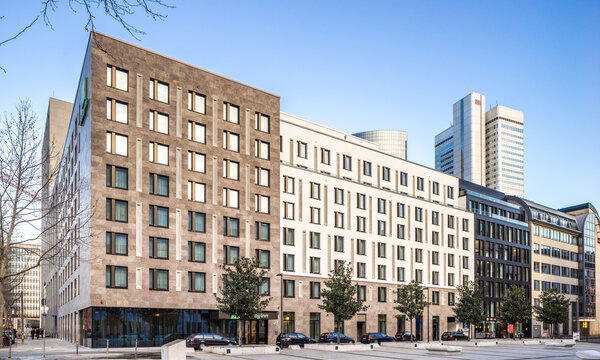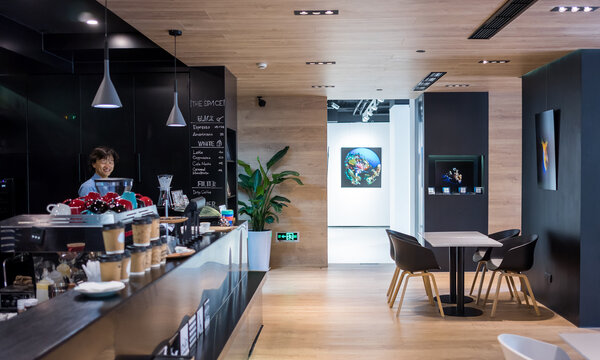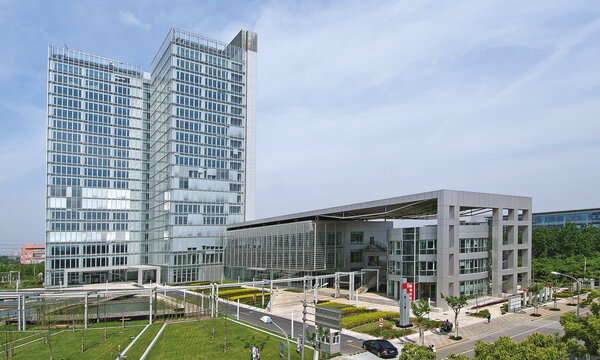Multi-storey Housing at Cordier Strasse
Frankfurt/Main, 2014 - 2019
New construction of 130 residential units
Use
Architecture
GFA
16421 sqm
Timeframe
2014 - 2019
Client
ABG FRANKFURT HOLDING Wohnungsbau- und Beteiligungsgesellschaft mbH
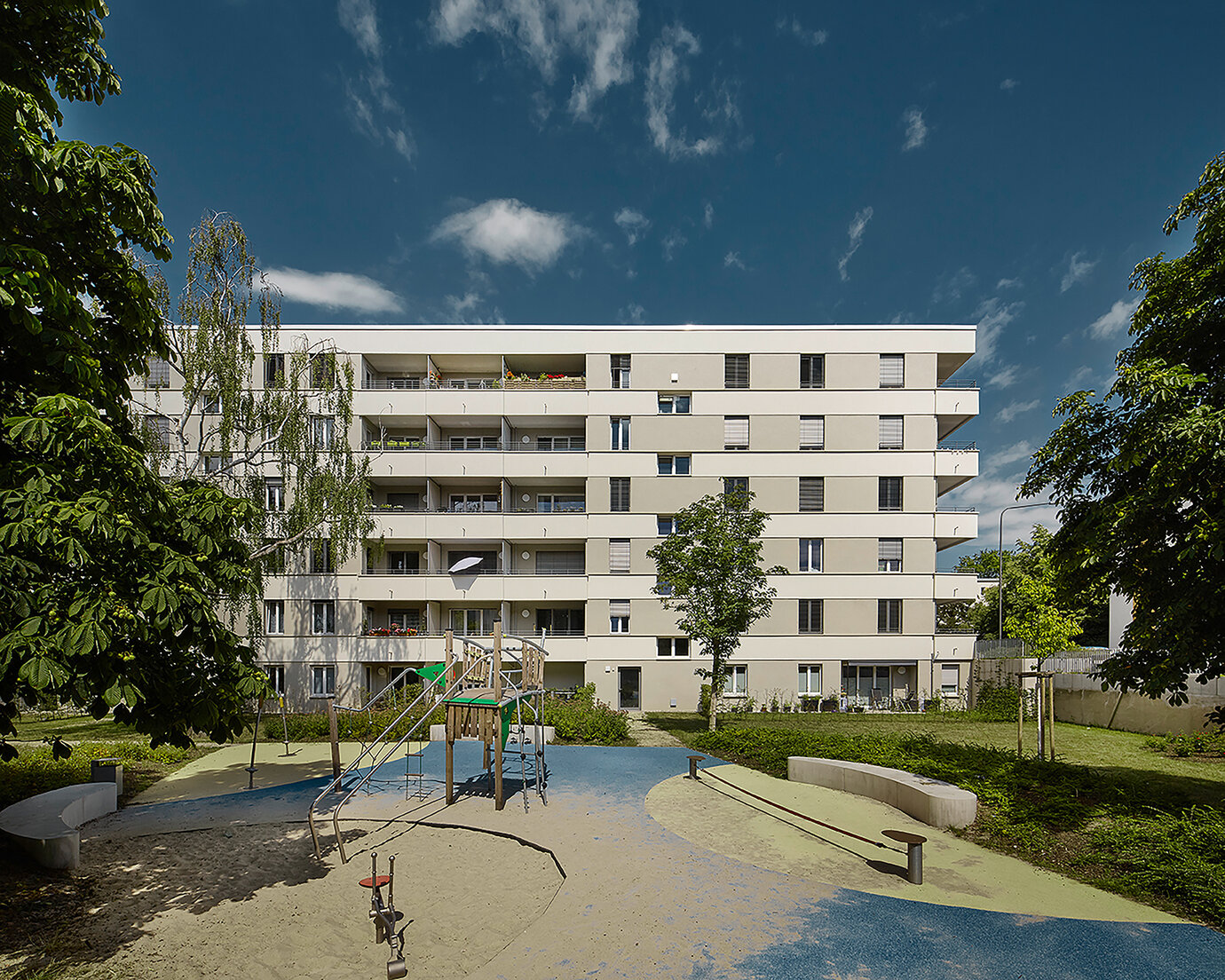
Residential building with spacious outdoor playground area
In the spring and summer of 2014, on behalf of ABG FRANKFURT HOLDING, AS+P conducted an urban development / architectural study with regard to the redevelopment of premises on Cordierstrasse on the Friedrich Ebert estate. The study investigated the replacement of three dilapidated blocks and careful re-densification in almost the same position and location. The premises are peculiar in that the plots of land are approx. 2 - 2.5 meters below the level of the surrounding streets, and as such are a special challenge in terms of barrier-free access and escape routes. AS+P planned the building of three six-storey residential blocks with 129 apartments. The structures are aligned in an east-west direction. A garage with 48 spaces links the structures at the southern end at ground floor level. The roof of the garage meets Cordierstrasse almost exactly at ground level, thus forming the points of access to the residential blocks. The residential buildings, designed to meet "passivhaus" standards, have greened flat roofs. AS+P redesigned the spacious open areas between the blocks and integrated the large mature trees in the new concept for the grounds.
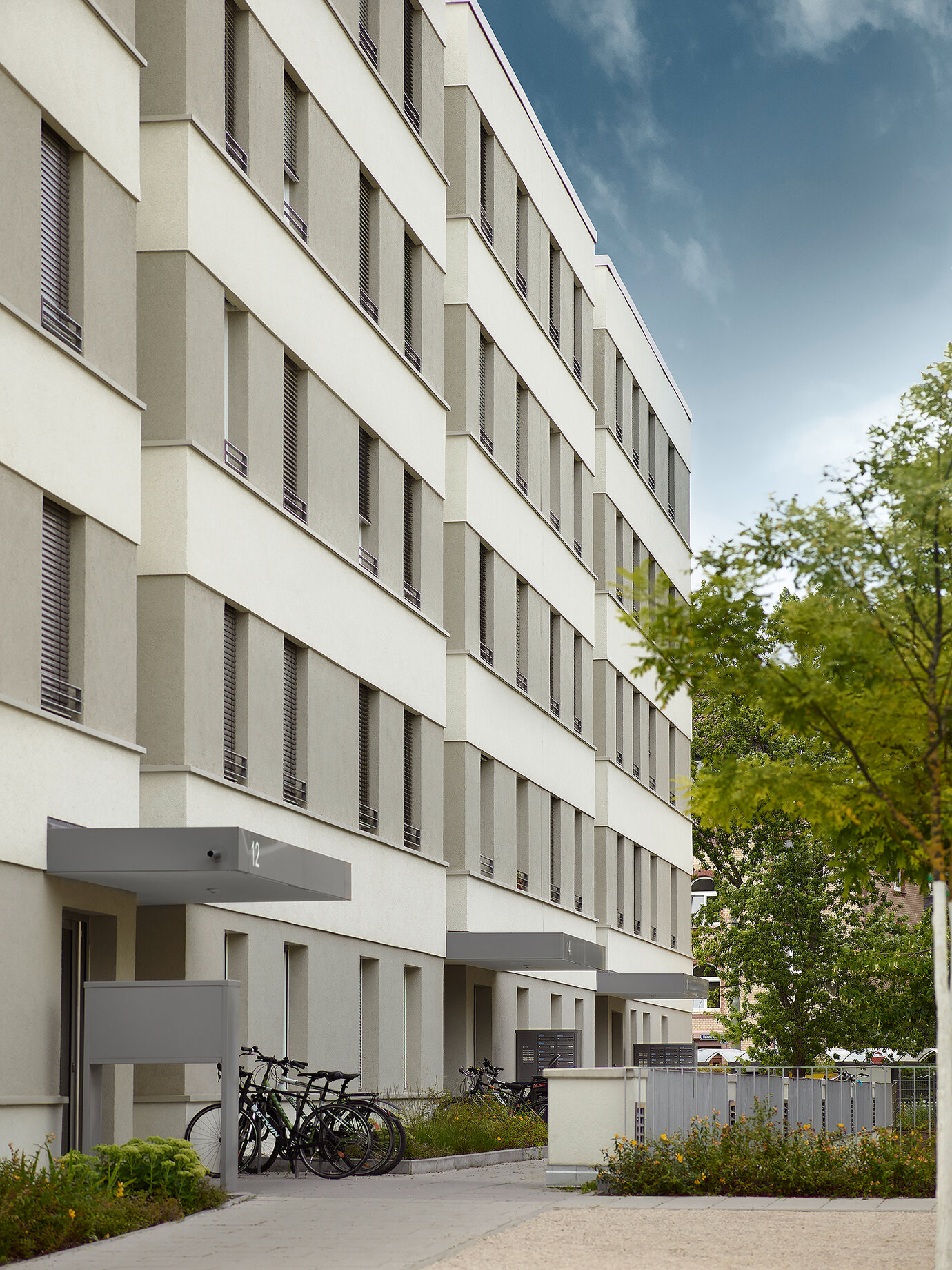
Barrier-free access to one of the building blocks
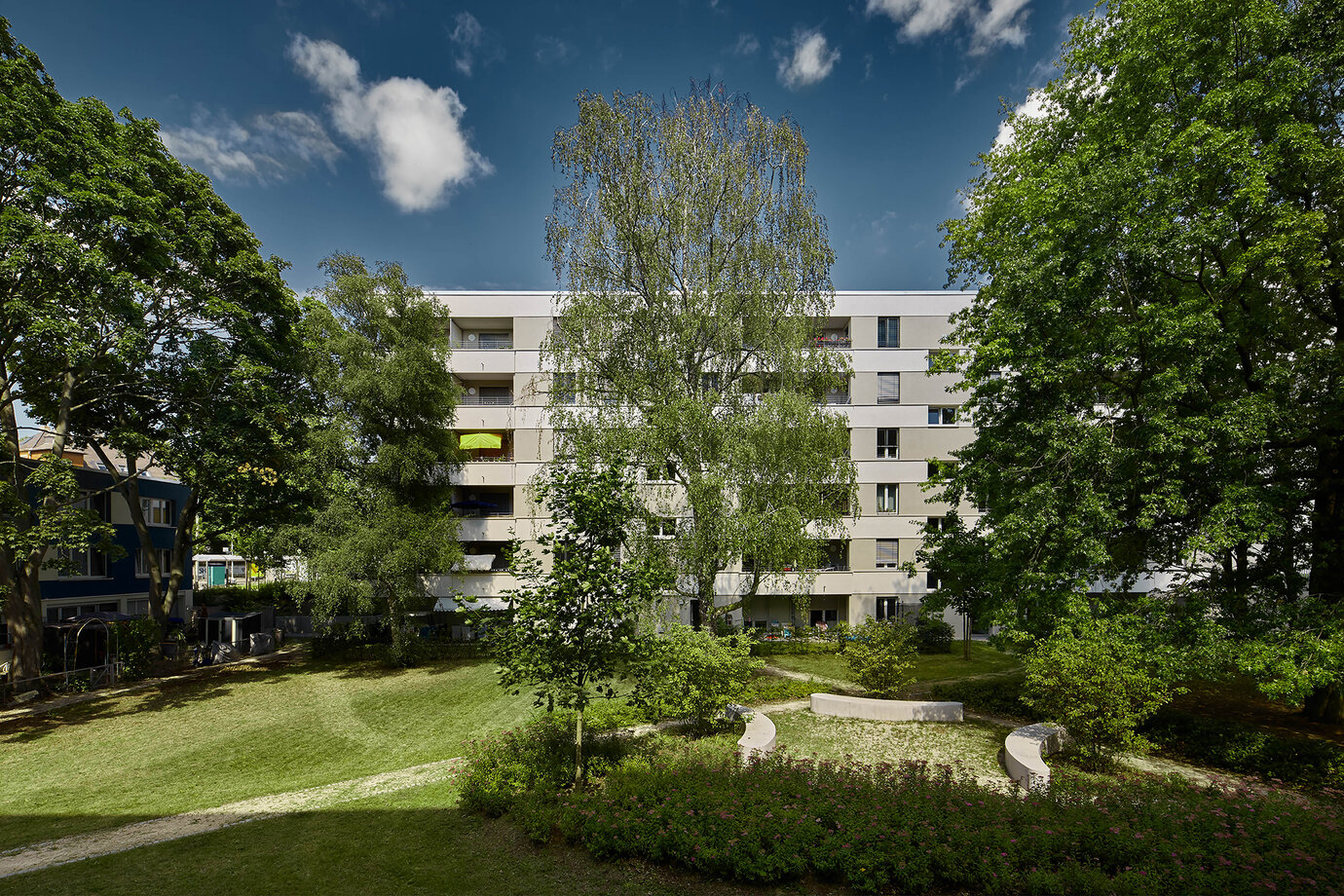
Routing throught the courtyard with obtained stock of trees
