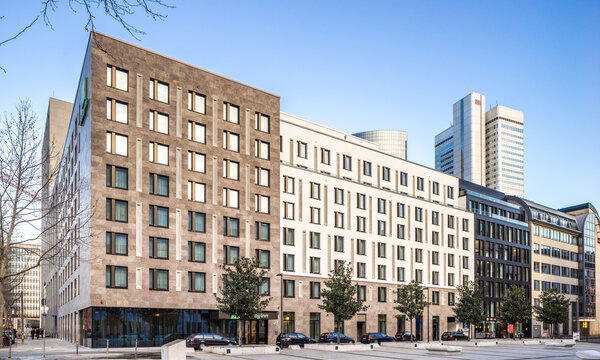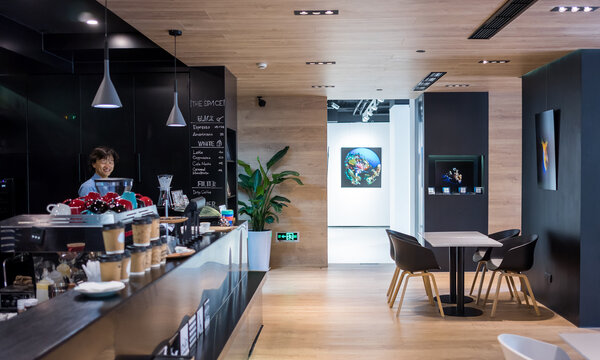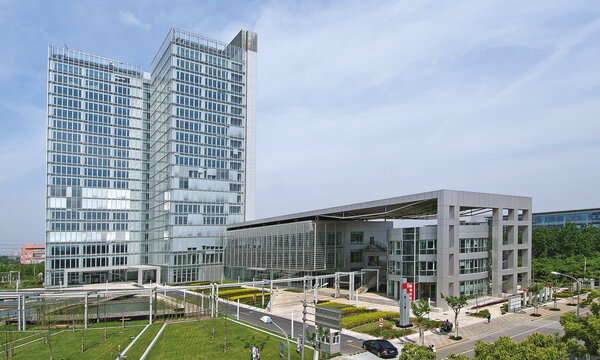Residential Development Adickesallee
Frankfurt/Main, 2014 - 2019
Residential complex with 189 residential units, underground parking, and a child daycare center, the urban design concept envisages a 4-building, 7-storey ensemble and a stand-alone edifice in the interior courtyard
Use
Architecture
GFA
19600 sqm
Timeframe
2014 - 2019
Client
ABG FRANKFURT HOLDING Wohnungsbau- und Beteiligungsgesellschaft mbH
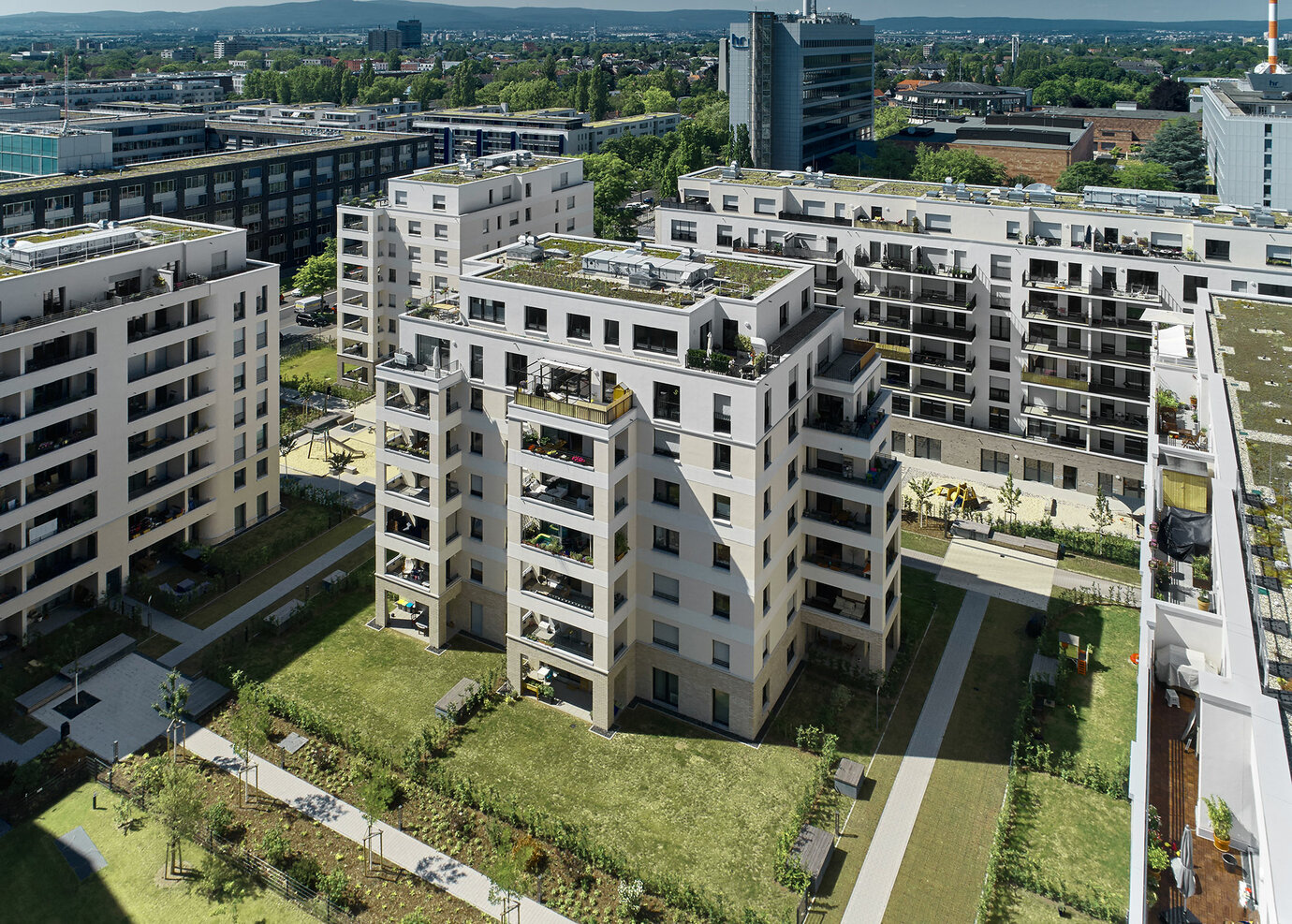
189 apartments close to downtown form the building complex and are linked by an open, green inner courtyard.
At Adickesallee 40, Frankfurt, on the site of the former Ministry of Agriculture, AS+P, on behalf of ABG FRANKFURT HOLDING, is designing a residential complex with 189 residential units, underground parking, and a 6-section child daycare center. The urban design concept envisages a four-building, seven-storey ensemble that borders on the perimeters of the blocks and at three places will be open to the surroundings; in the interior courtyard there will be a stand-alone edifice. Access to the buildings will be from the road, such that the green courtyard will be reserved for tenants' gardens and an open space for the nursery. The buildings will have a two-storey podium dressed in stone and will be structured horizontally by rendered ribbons. Different-size windows and outdoor seating areas in the form of loggias or projecting balconies give the quarter a varied, friendly and open character. All ancillary facilities, e. g., garbage areas and bicycle parking spaces are located in the underground car park, meaning that they do not detract from the attractive nature of the open spaces. 60 residential units will be used as rented accommodation in the subsidized Frankfurt scheme "Rented Accommodation for Families and Senior Citizens" and will remain in the ABG FRANKFURT HOLDING portfolio.
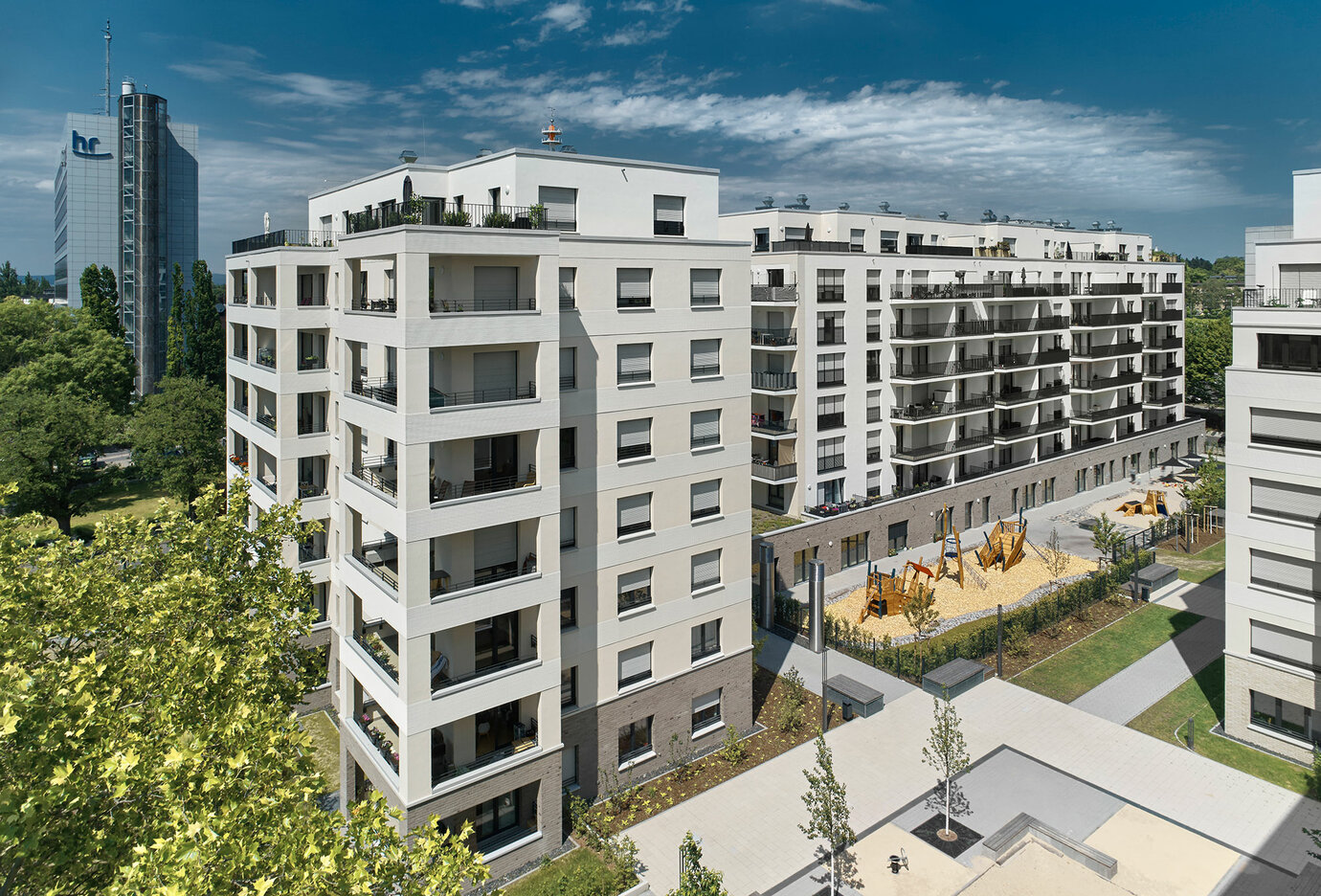
A joint pedestal links the buildings in the north and west. On the ground floor there is a nursery with an adventure playground for approx. 100 children.
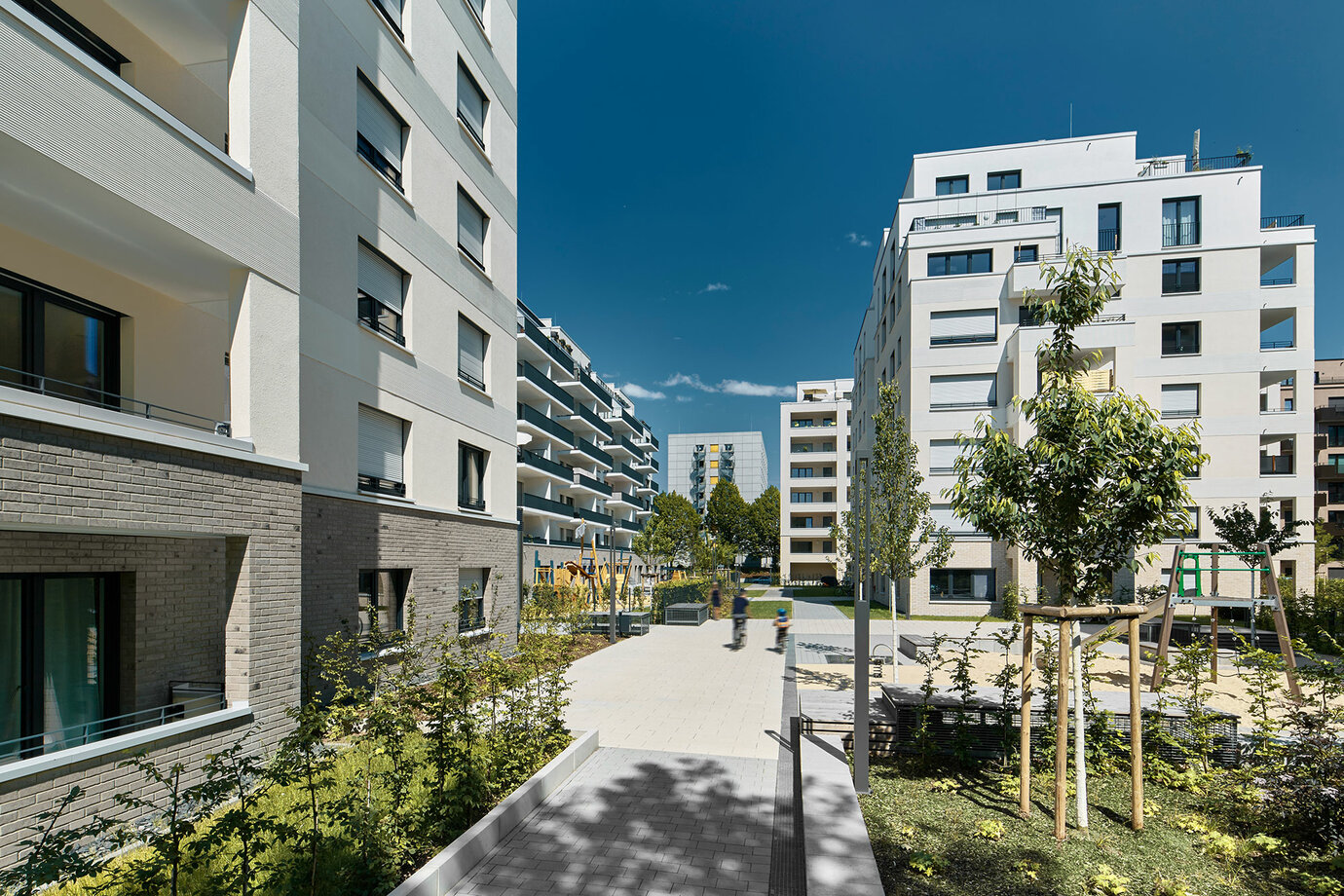
A footpath links the communal plazas and playgrounds with all the buildings.
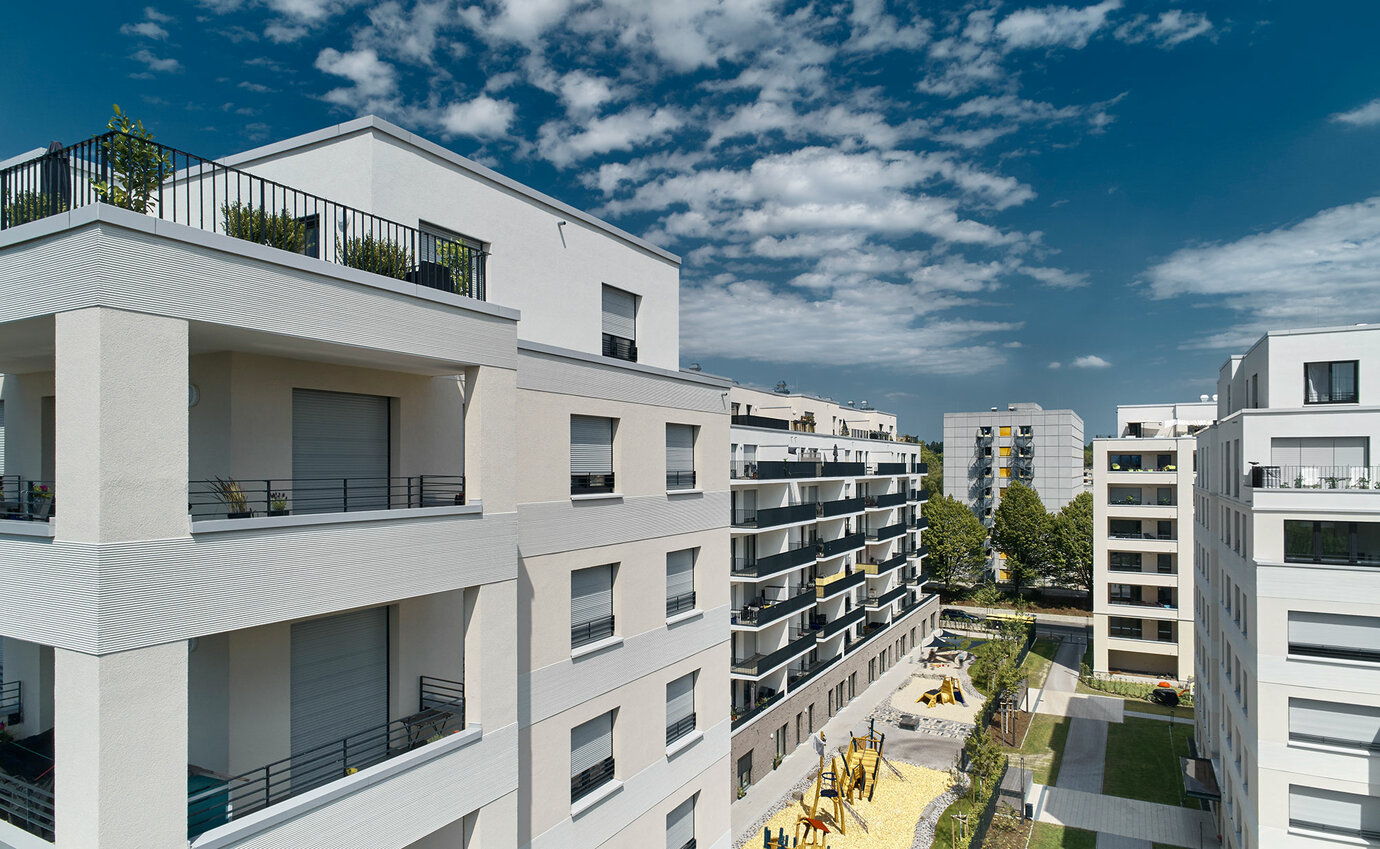
Horizontal strips of ribbed rendering structure the facades.
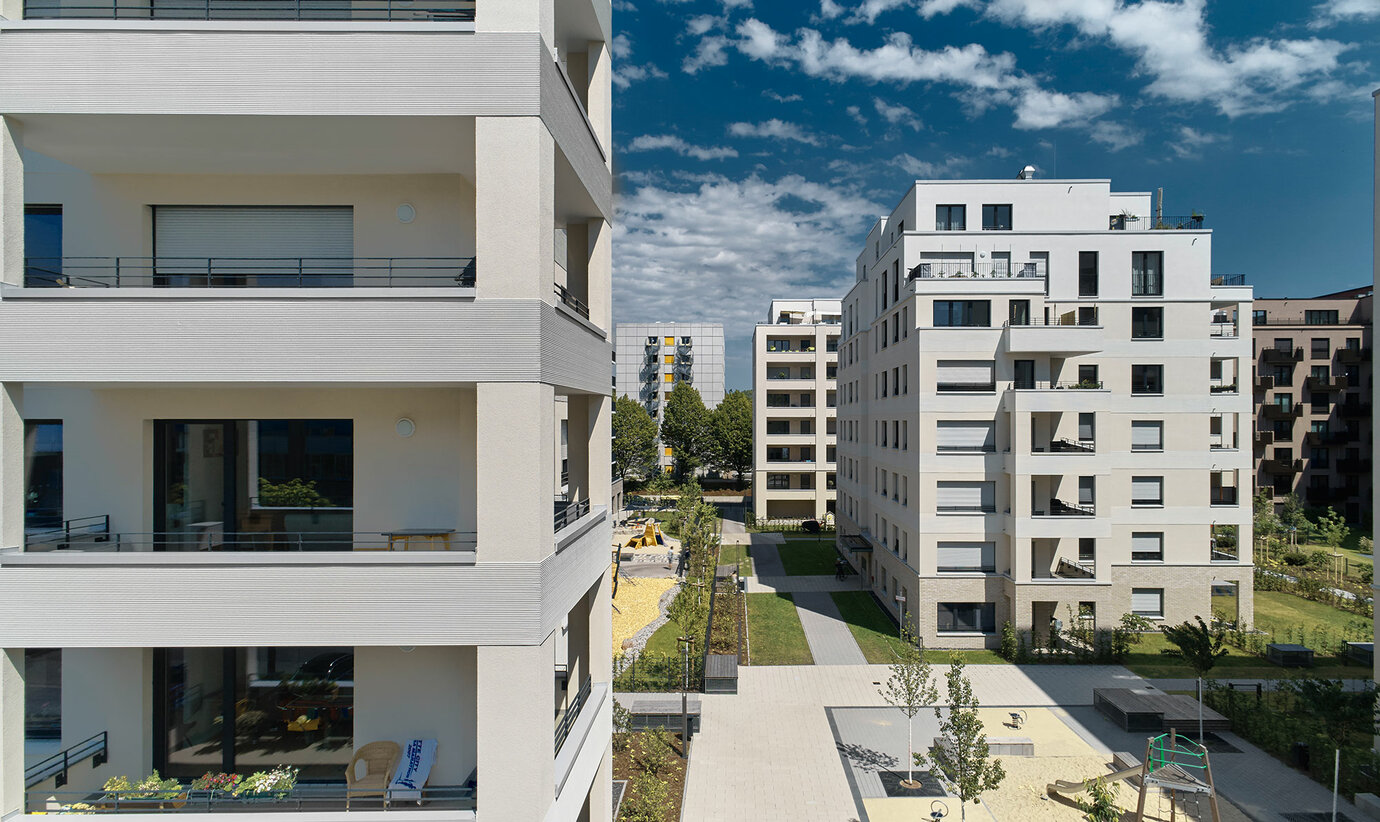
The strips structure the buildings’ facades, tracing the cascade-like recesses of the terraces and balconies.
