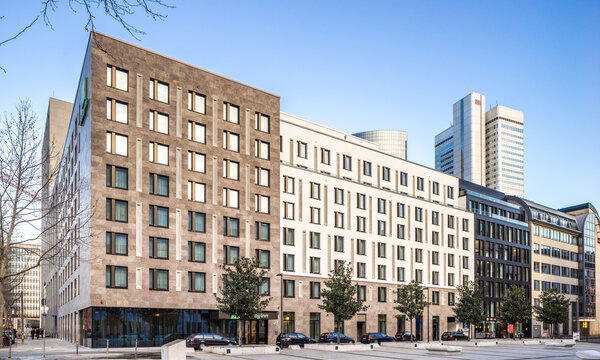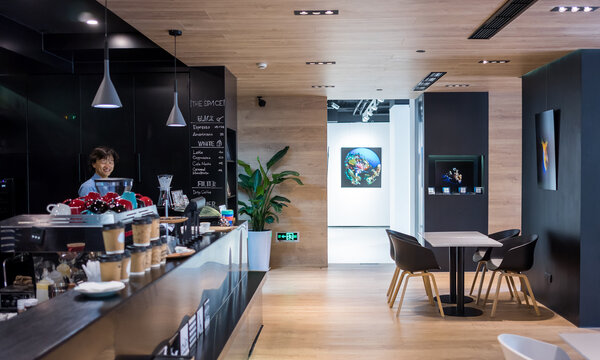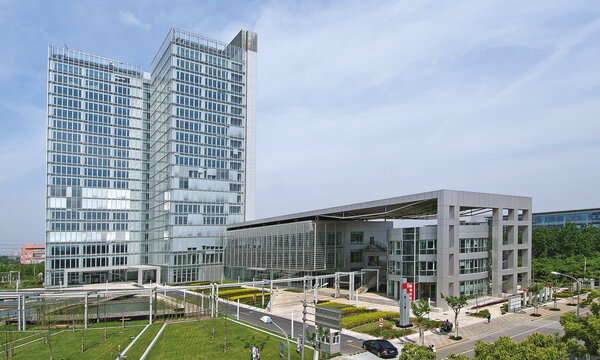New sports ground with youth academy for FC Bayern München e.V.
Munich, 2014 - 2017
Architecture and construction planning for the buildings of the trainees' center for the FC Bayern Munich
Use
Architecture
GFA
8000 sqm
Timeframe
2014 - 2017
Client
FC Bayern München eV
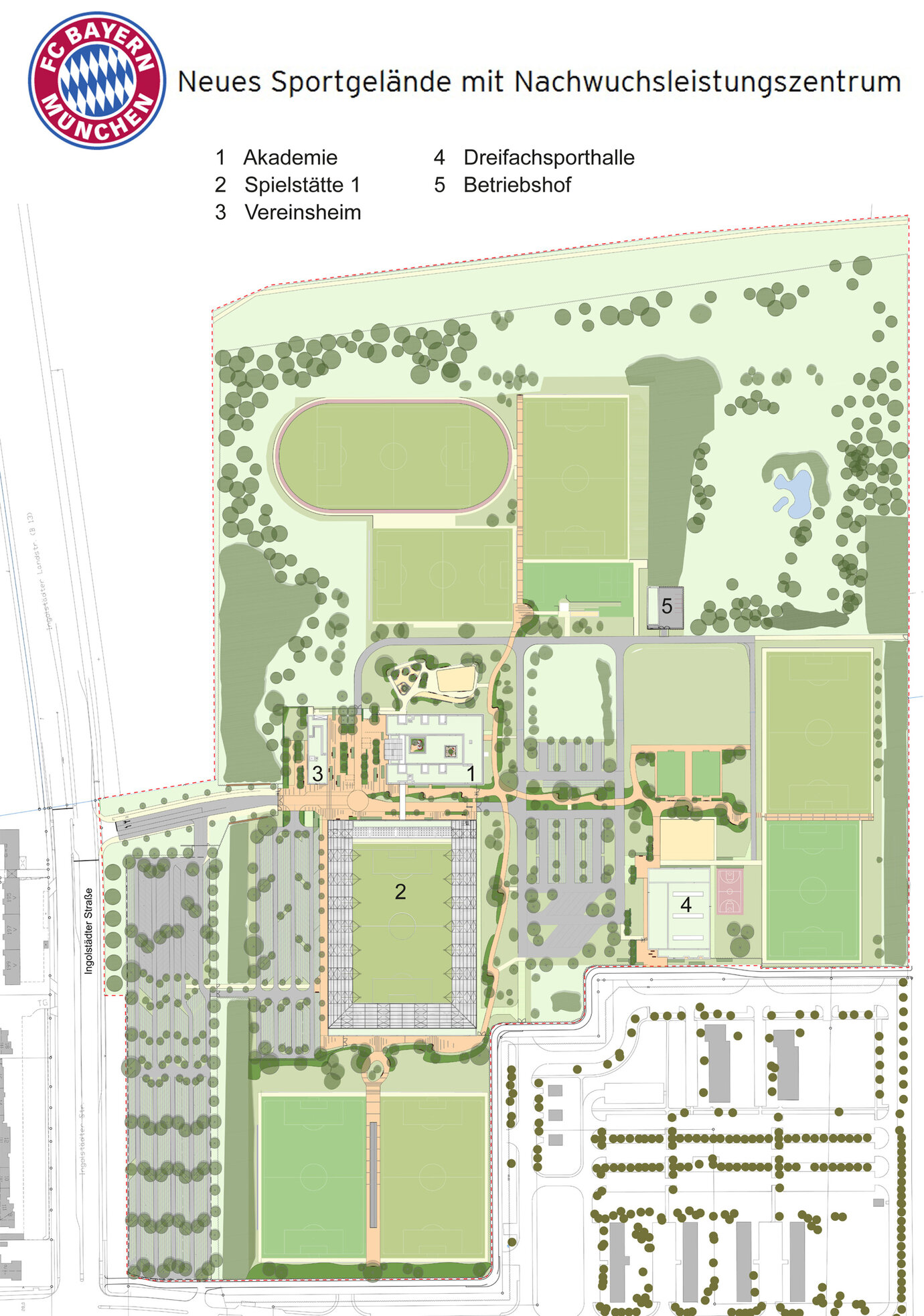
site plan
A new sports complex with a youth academy (NLZ) for FC Bayern Munich was created on a site that covers 30 hectares in north Munich and is within sight of the Allianz Arena; AS+P together with Joachim Bauer-Architekten has been awarded the planning contract. The project involves 5 individual buildings: The 3-storey academy building (GFA: 8,000 m²) houses changing rooms, indoor sports areas, the offices of the youth department, and the NLZ management, as well as an apartment section with overnight accommodation, a canteen, as well as leisure and teaching facilities. The academy is connected to the northern block of Venue 1 via a glass bridge. The block contains changing rooms for the players, seminar and meeting rooms for the kit manager, and facilities technology sections. Venue 1 features 2,500 fully covered spectator seats on stands in the west, east and south as well as an 11meter-high wraparound noise protection wall made of industrial glass. Underneath the south stands there are extensive changing rooms for outdoor pitches; the east and west stands include the toilets, facilities technology and storage areas as well as zones for catering during games. The club house (GFA: 1,700 m²) is located in the entrance area to the complex and houses a bistro, rooms for the club doctor and office areas for the club on the upper floor as well as an apartment for the facility manager and his family. The fourth building is a triple-use sports hall for use by the other FC Bayern eV that play ball games, with additional changing rooms and indoor training spaces for the U9-U15 sections of the Junior Team. The yard area includes a 2-storey building: the upper floor will house offices and changing rooms for the green-keeping staff while the lower floor contains the facility technology and storage areas.
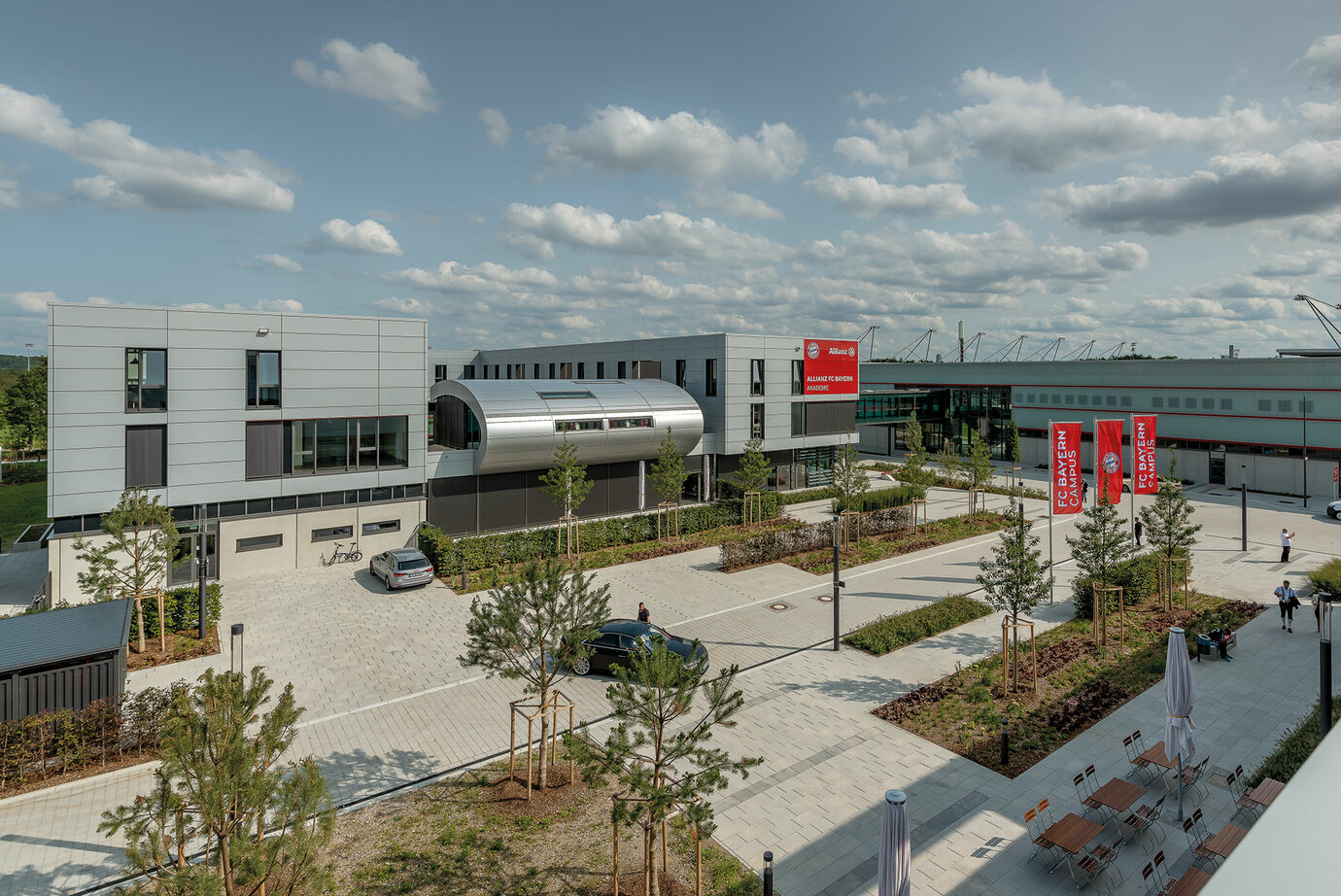
Buildings of the trainees' center
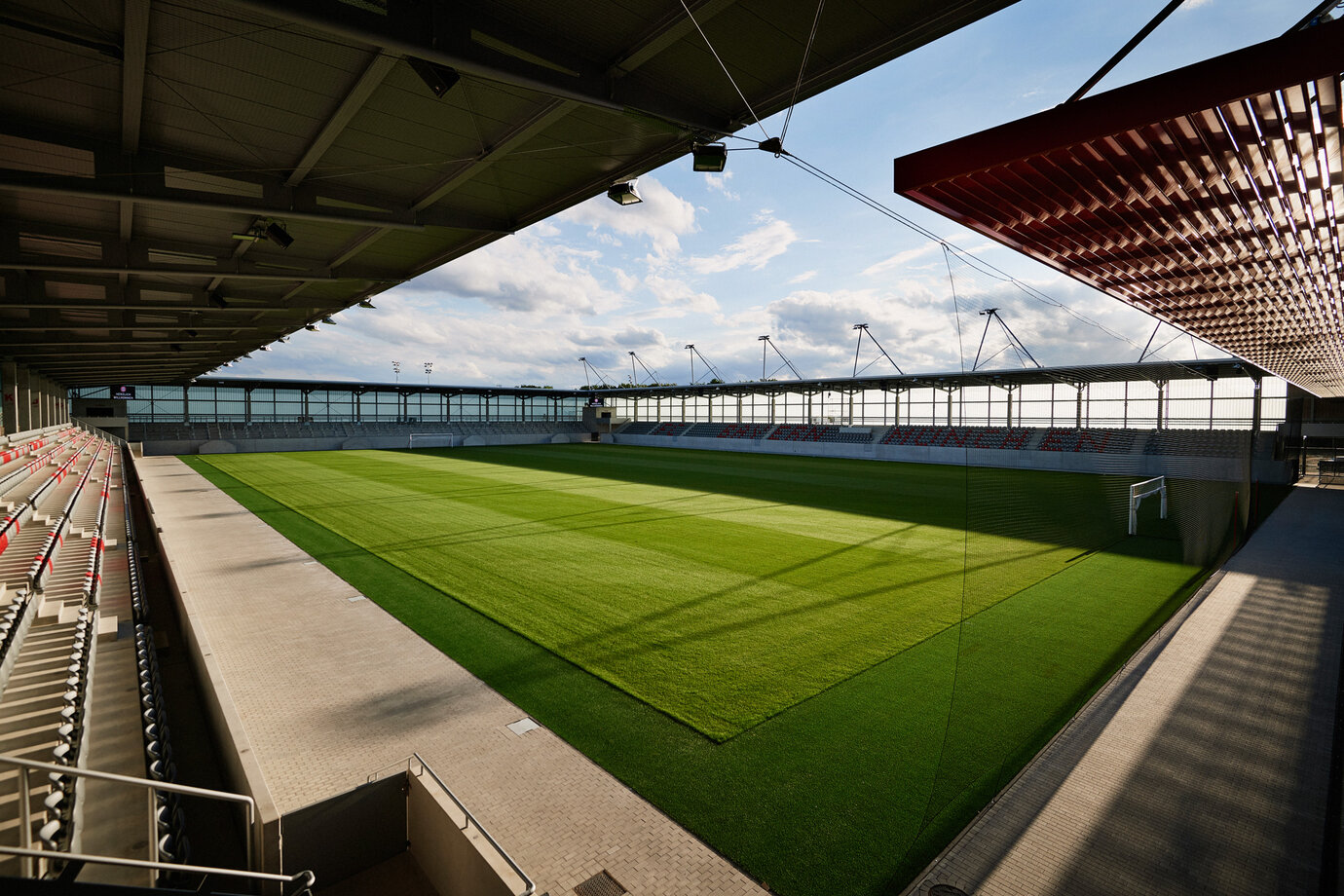
central venue with 2,500 fully covered spectator seats and an 11meter-high wraparound noise protection wall made of industrial glass
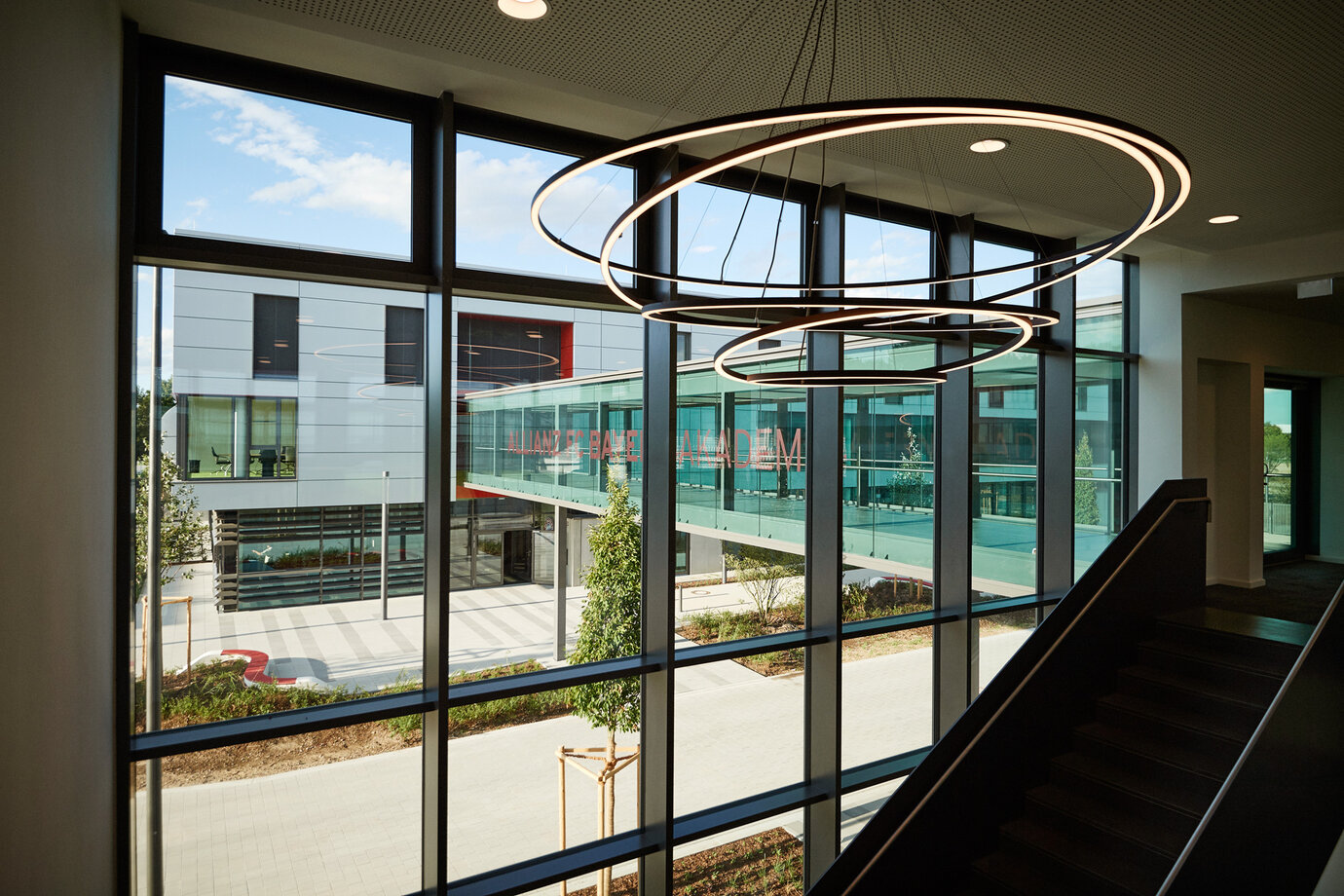
view from the foyer of venue 1 towards the academy building
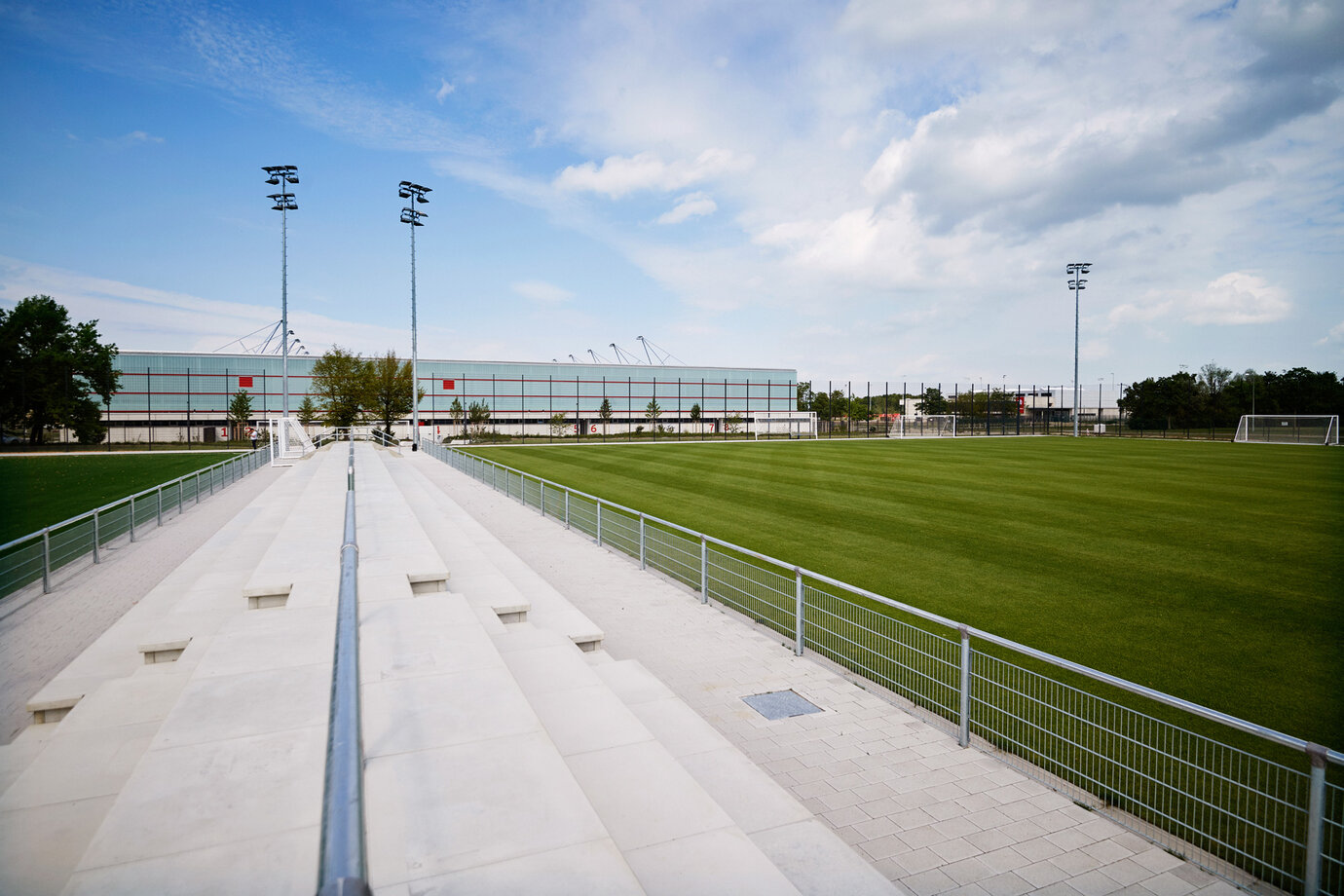
outdoor pitches
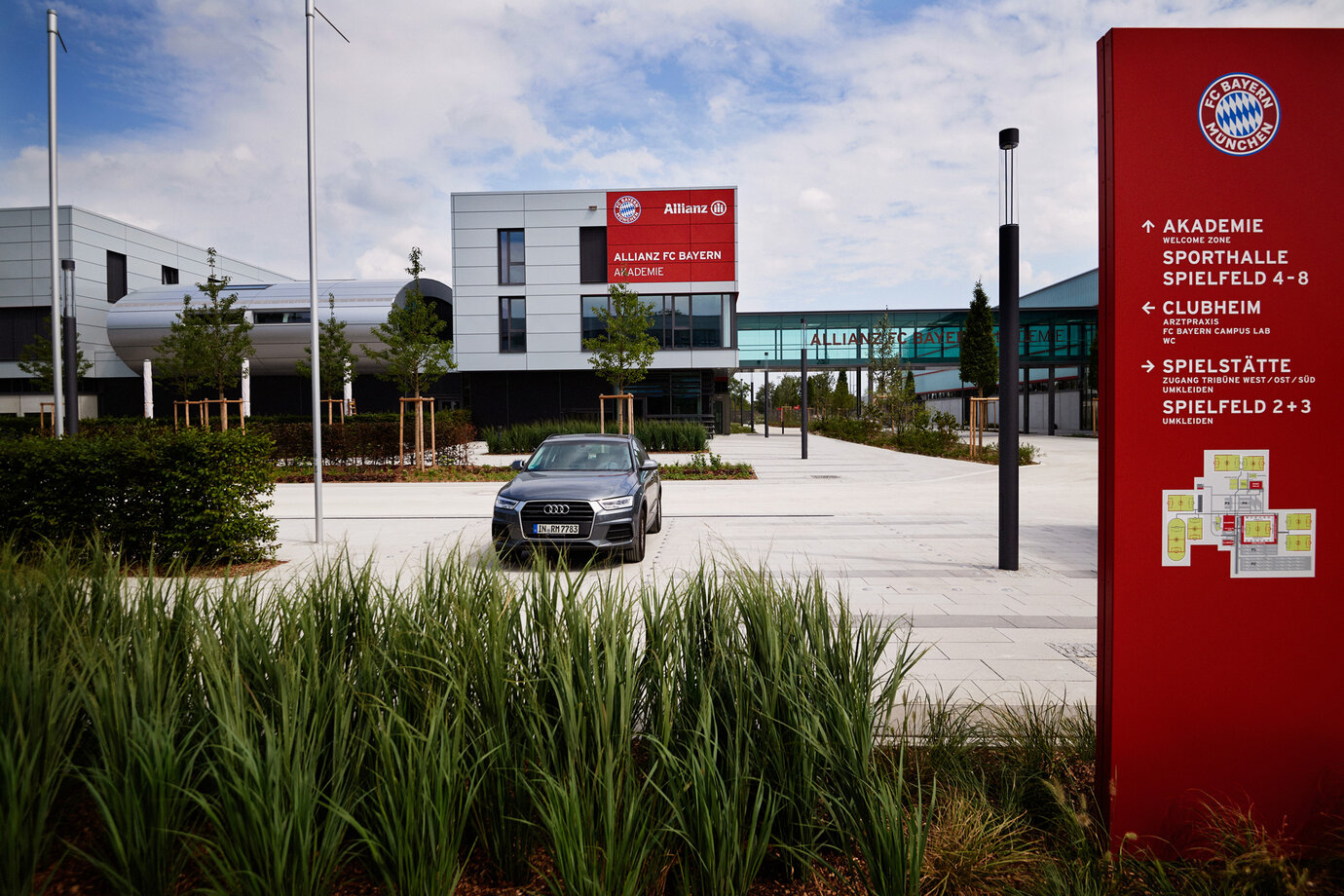
view from the entrance area of the FC Bayern Campus towards the academy building
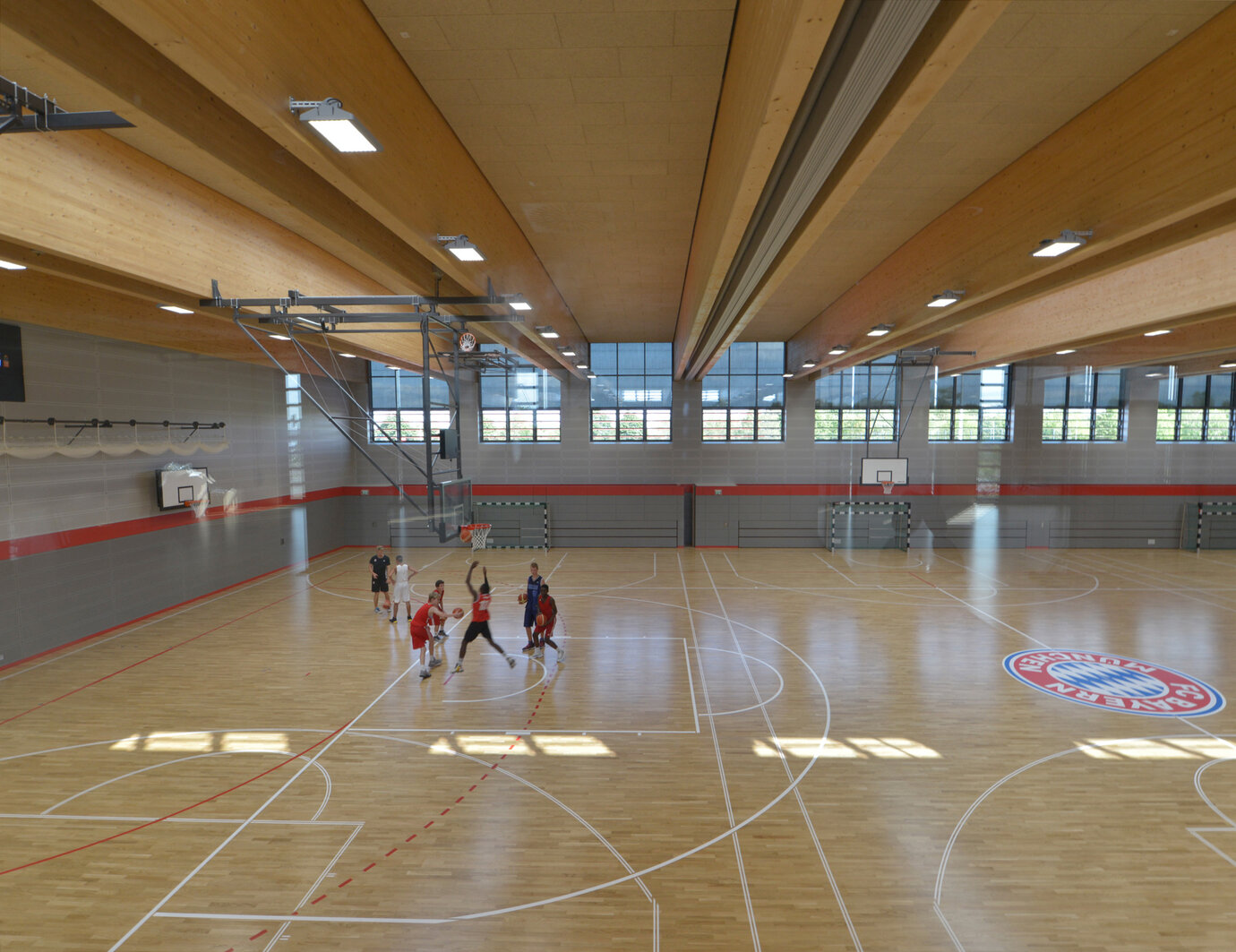
triple-use sports hall
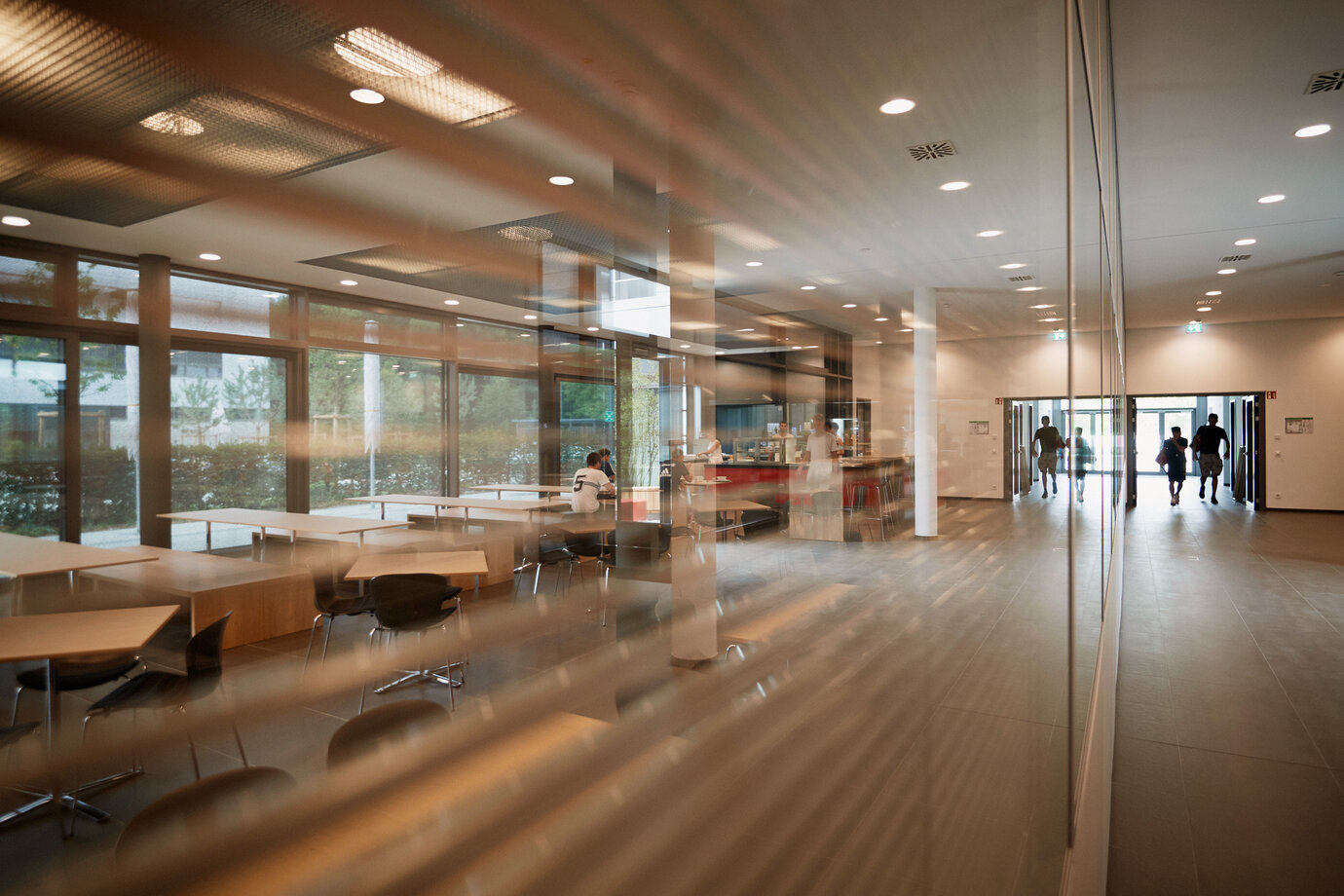
canteen in the academy building
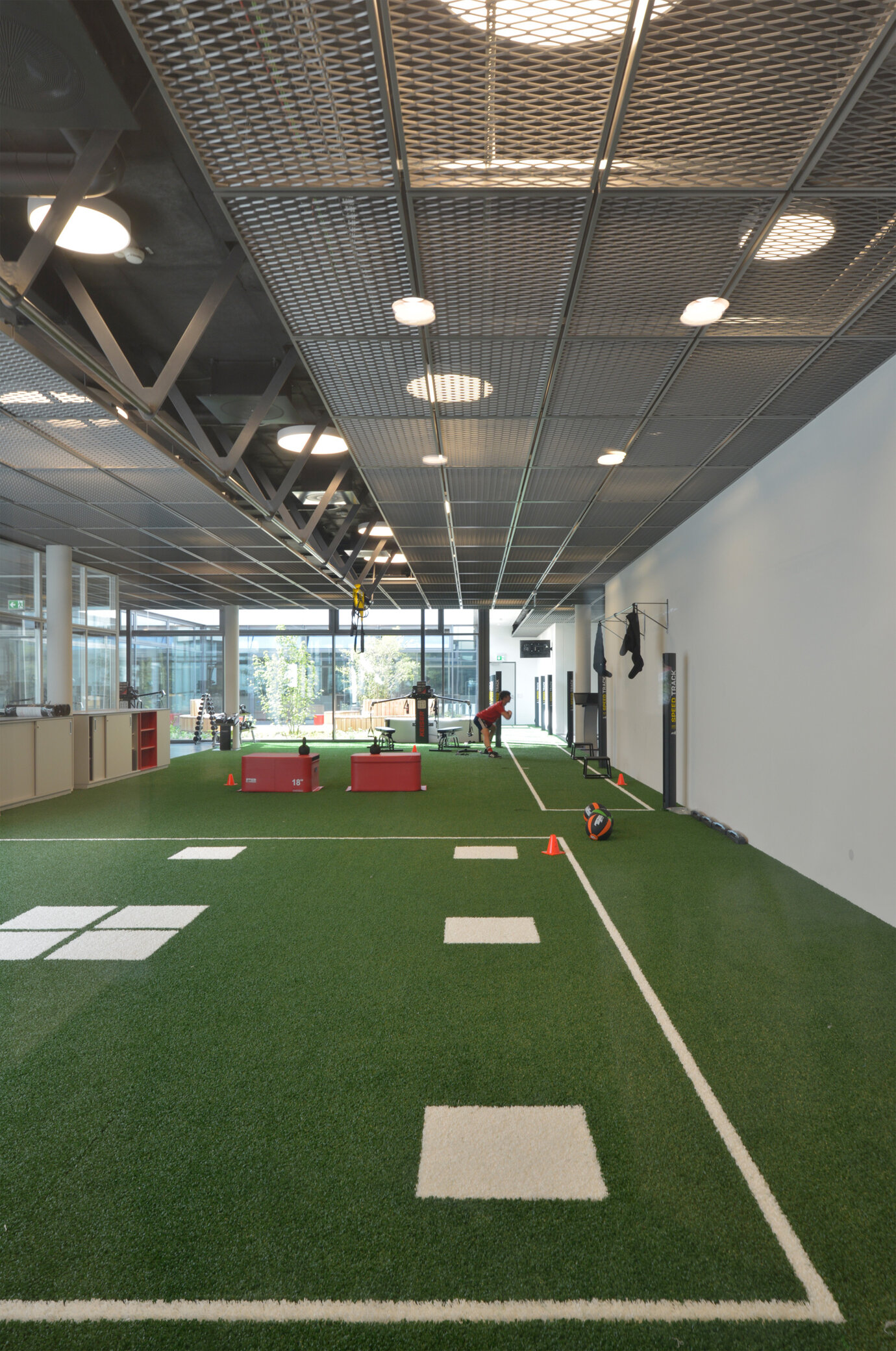
indoor sports area
