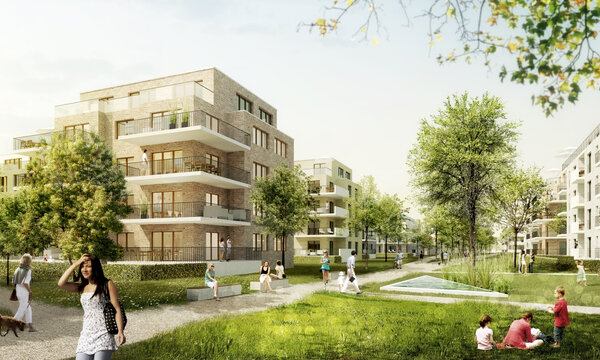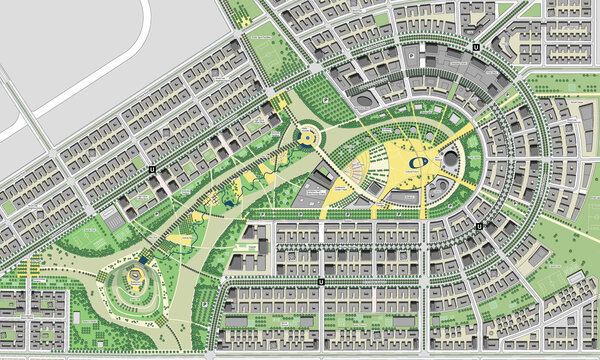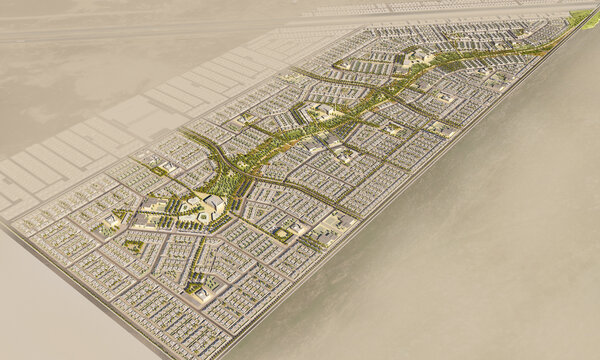Open space planning Badya City
Cairo, 2016 - 2019
Integrated planning of a complete mixed-use development as part of the 6th of October City. AS+P was asked to develop the citywide master plan for 150,000 inhabitants and architectural design to launch the project as well as the urban space concept
Use
Landscape Architecture
Timeframe
2016 - 2019
Client
Palm Hills Development Company
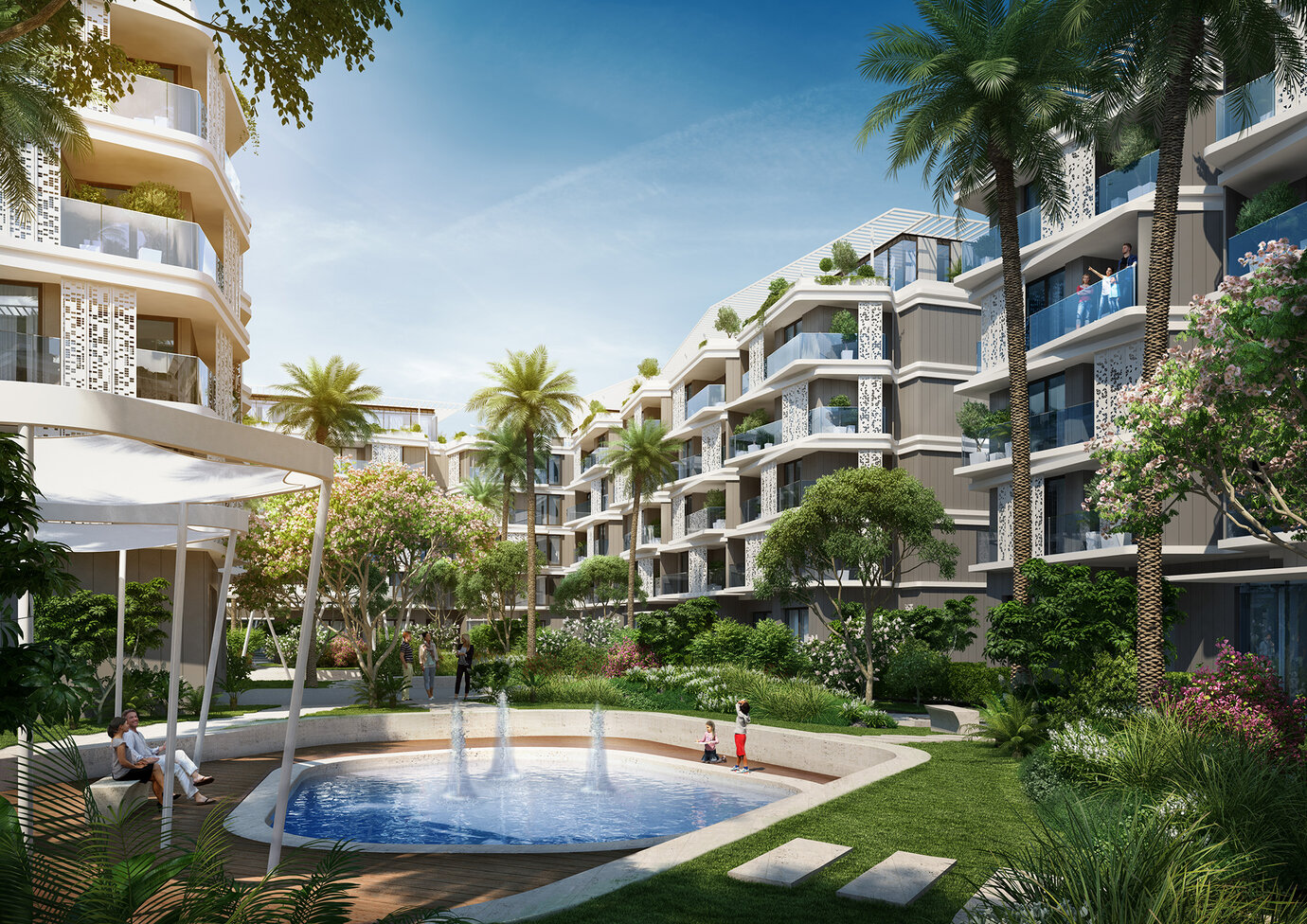
Apartment courtyard
The mixed-use development Badya City is part of the 6th of October City and is situated 30 kilometres west of Central Cairo within its strategic extension area. On an area of approximately 1,260 hectares, a human-centered, green and resource efficient, all near-by city will be developed for about 150,000 inhabitants, offering about 48,000 workplaces. The integrated design team of AS+P was asked to simultaneously develop the citywide master plan and the architectural design of more than 3,000 units to launch the project as well as the overall urban space concept. The design of a complete city incorporates a variety of land uses extending from housing to employment, as well as supporting functions such as retail, culture and entertainment, making it a true 24/7 city. The urban core - with a retail area, university, and sports club compound - is surrounded by six districts. This poly-centrical and multi-faceted city structure allows every resident to live close to one of these centres and its offers. Badya City's finely developed network of green linear parks represents the backbone of the overall connective tissue in between each neighbourhood of the cycling and walking city. Each neighbourhood is developed around the idea of the 'Living Street' - with the street being an extended community space rather than a car circulation area. An average population density of about 125 people per hectare allows an efficient public transport system with stops always being situated in close proximity to each resident.
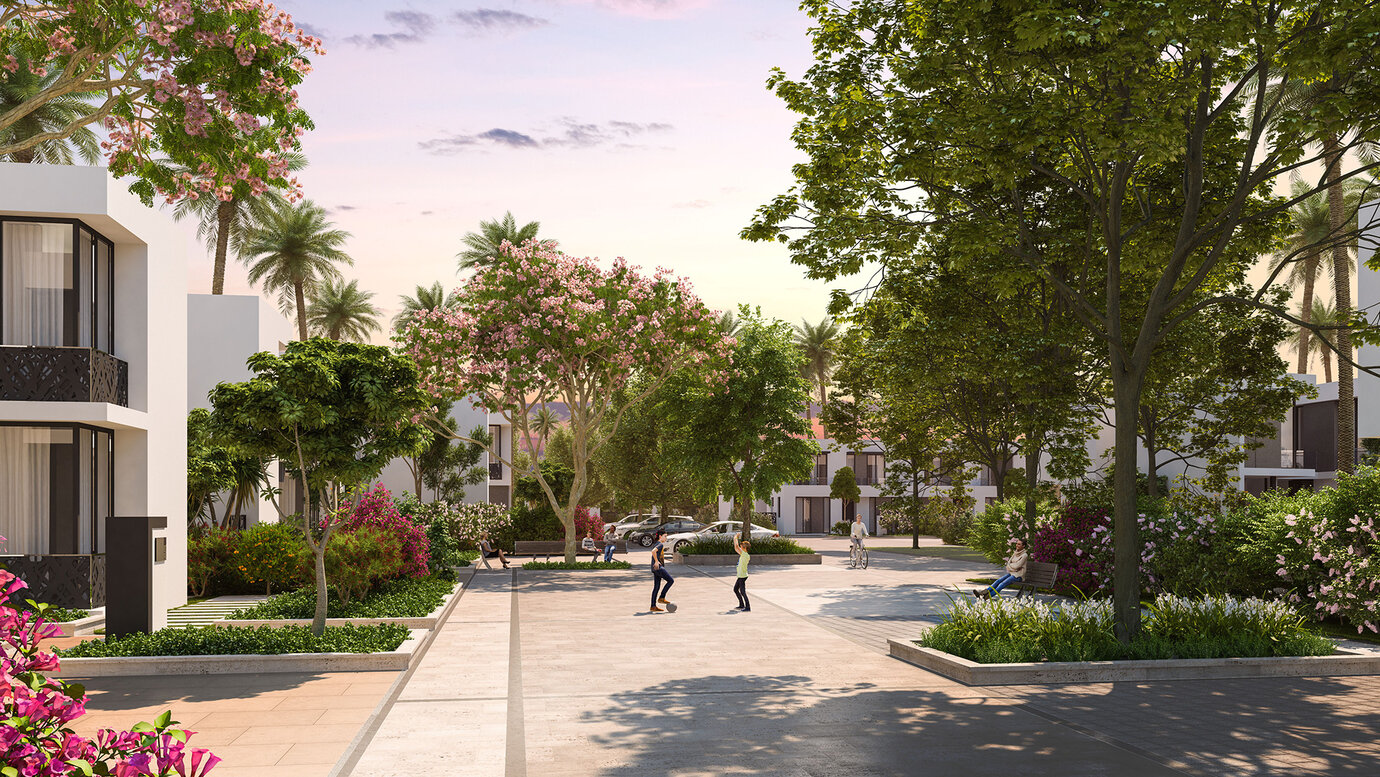
Living Street
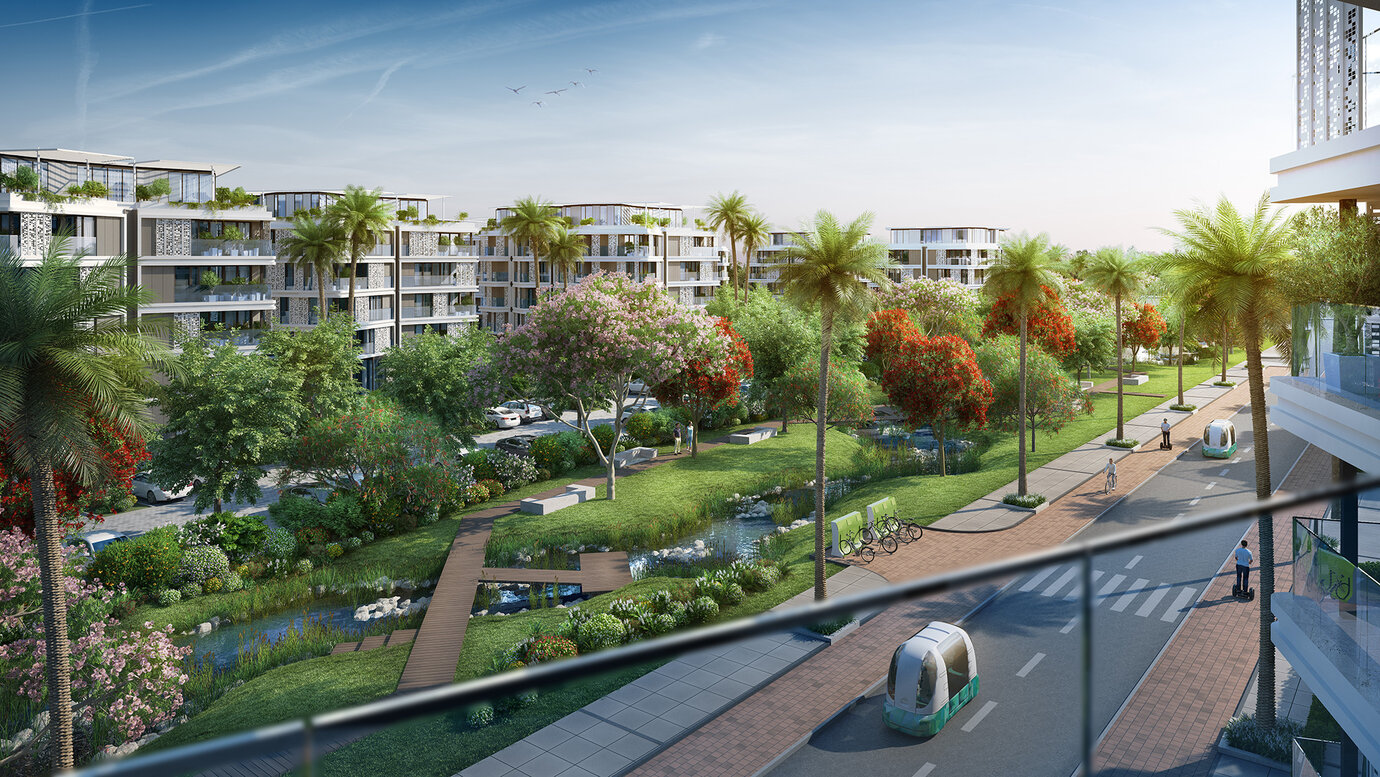
Linear Park
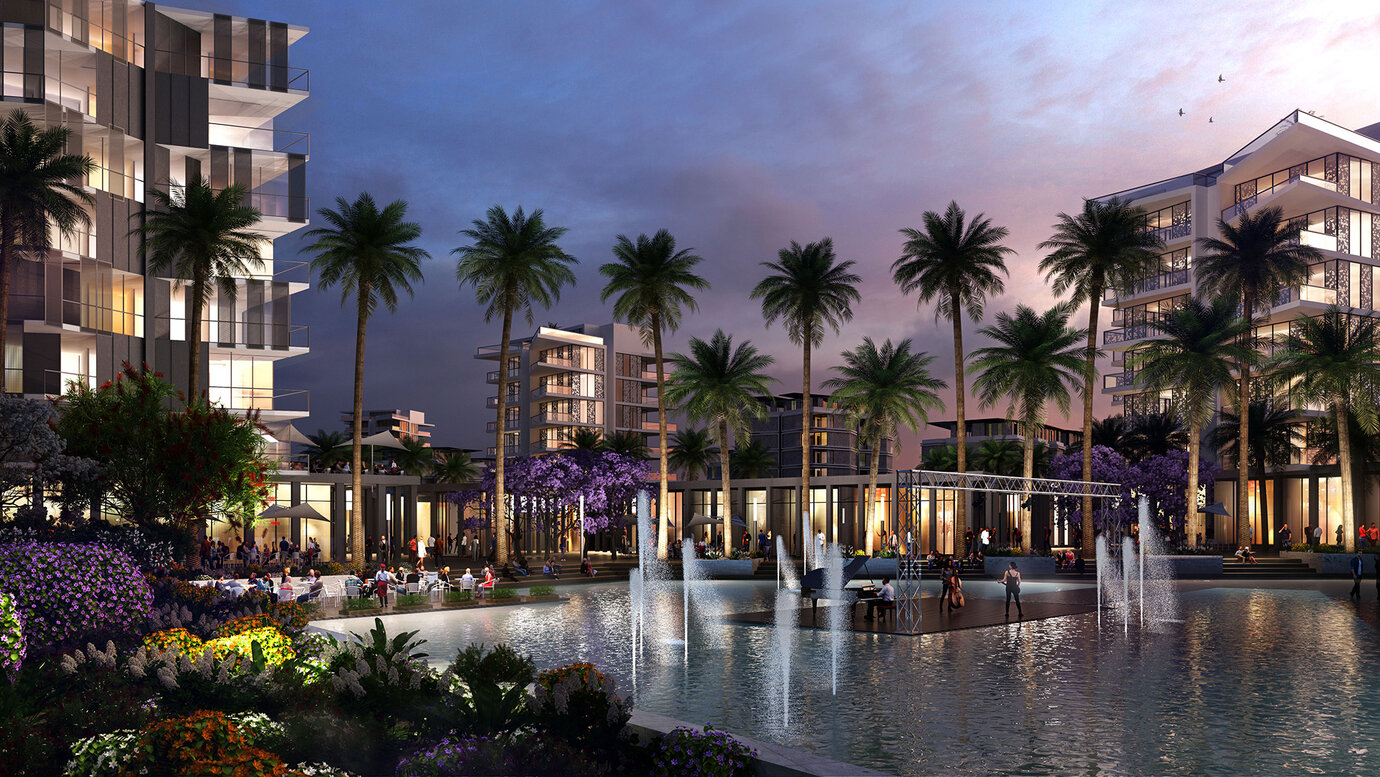
District Center
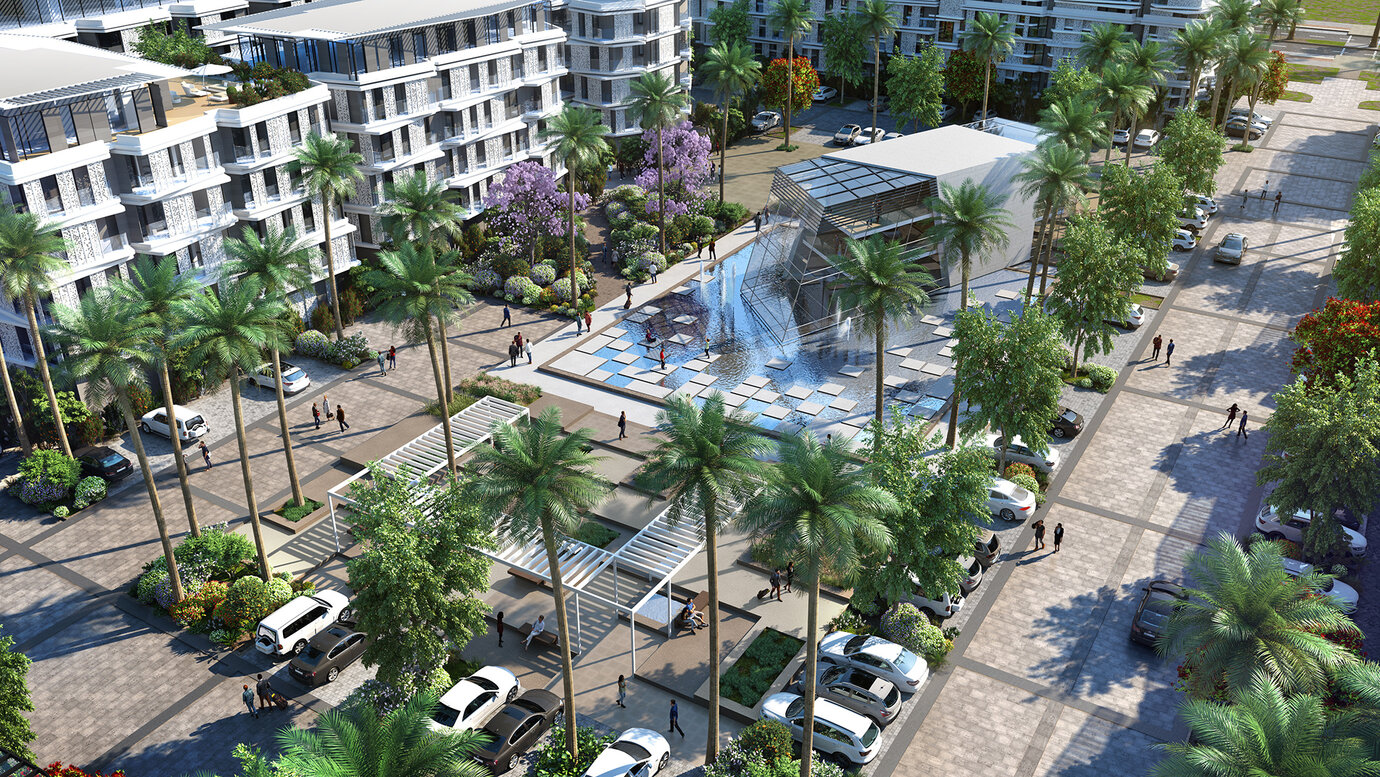
Apartment Square
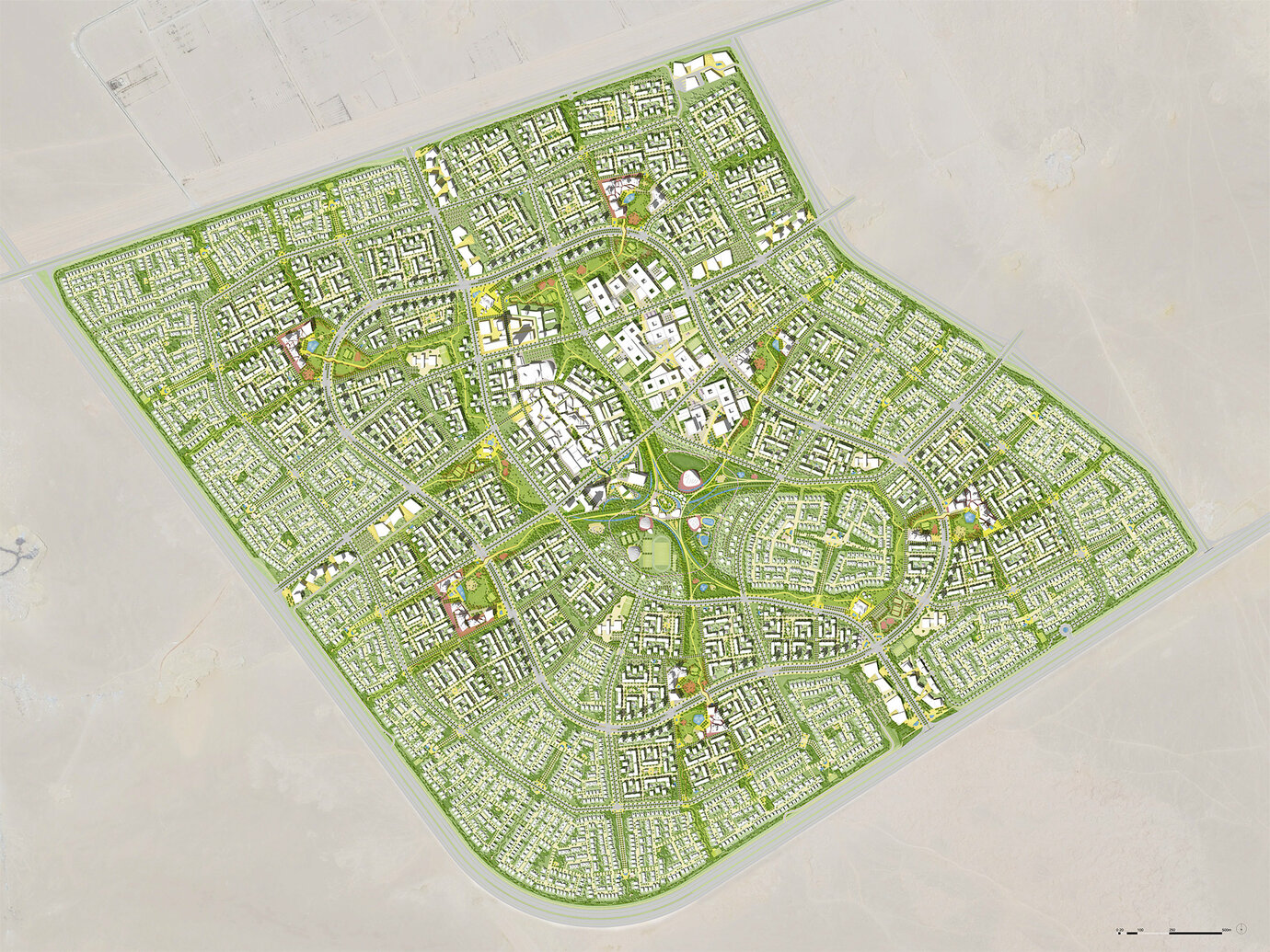
Master planning
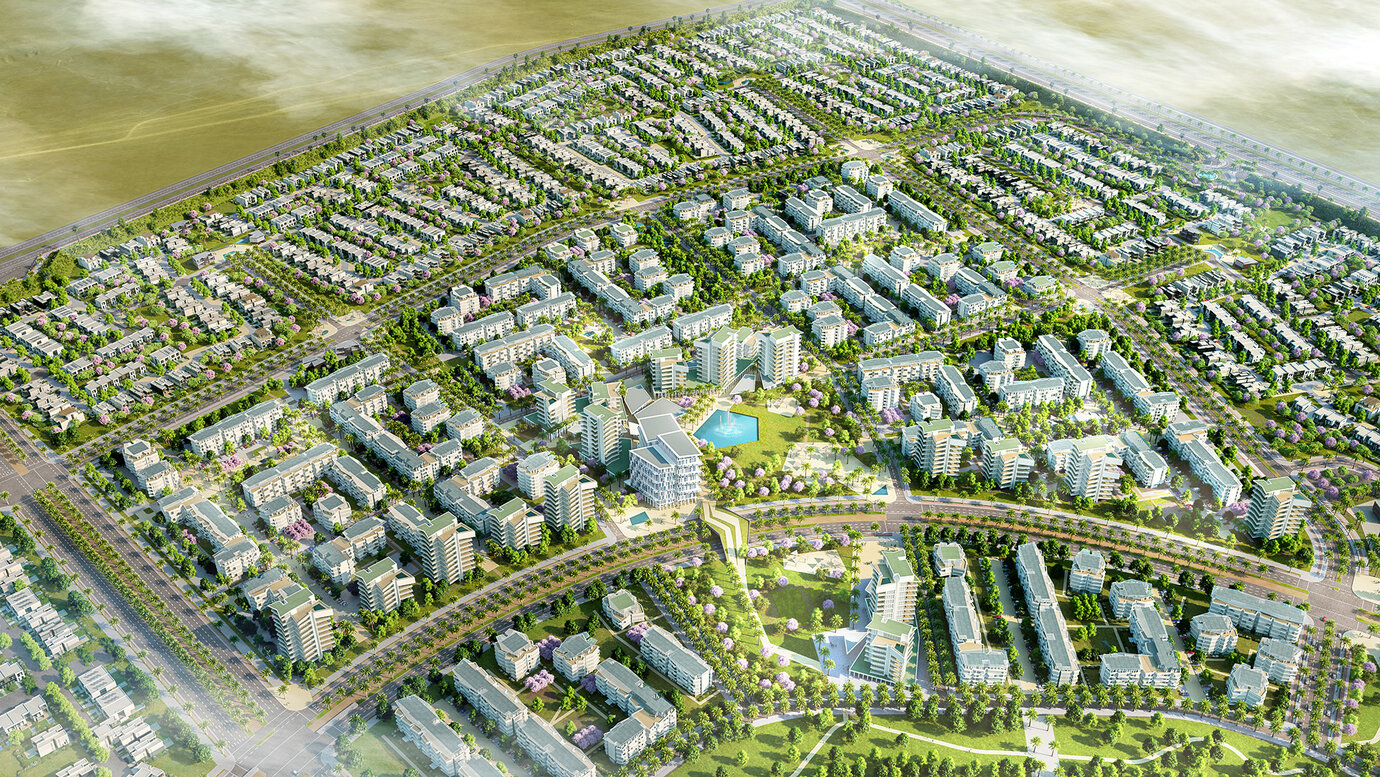
Bird´s-eye view district center and park
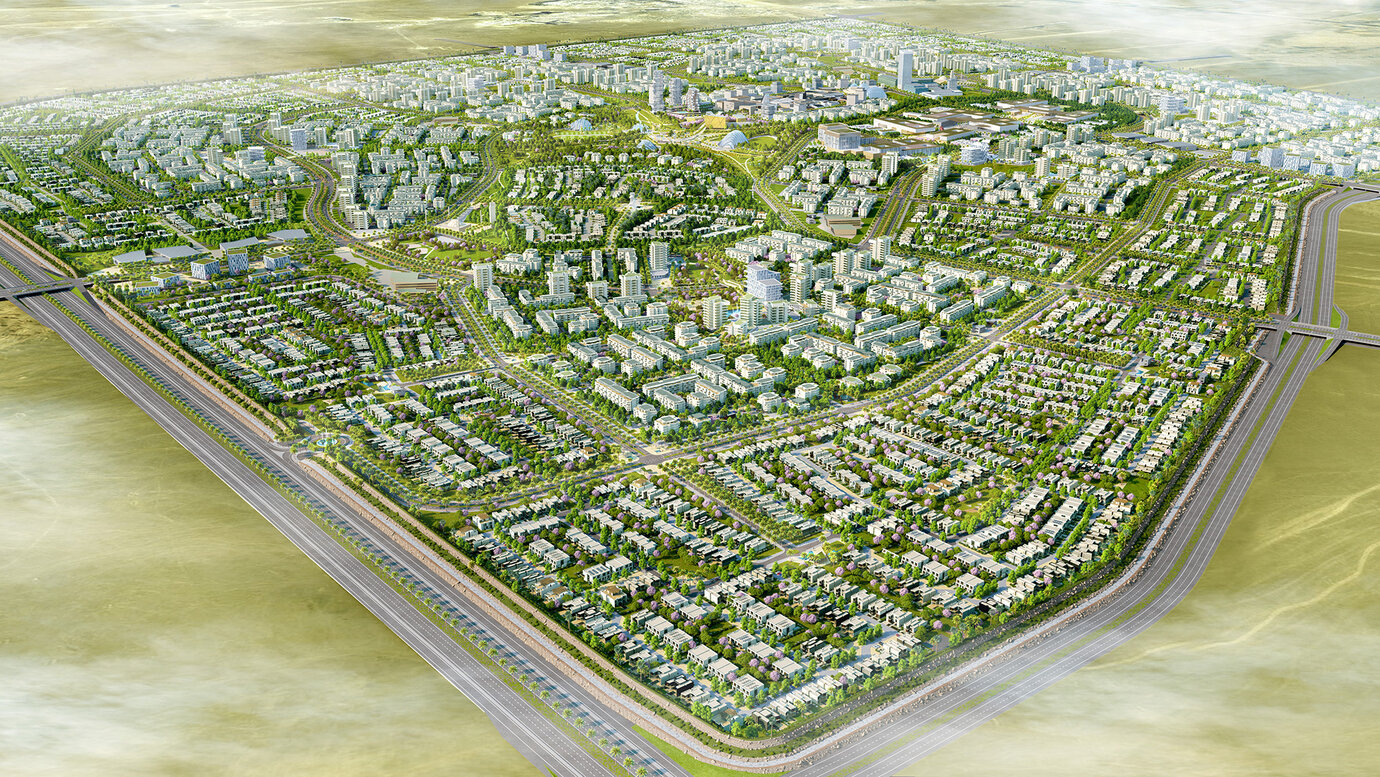
Bird´s-eye view
