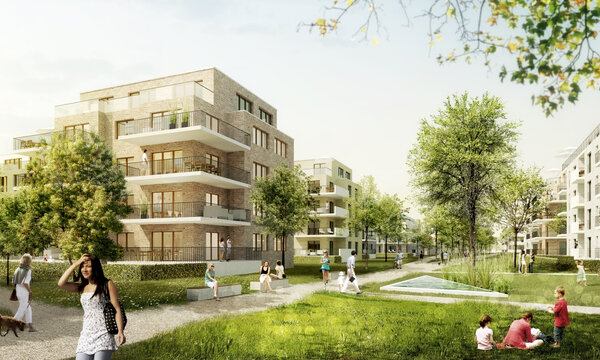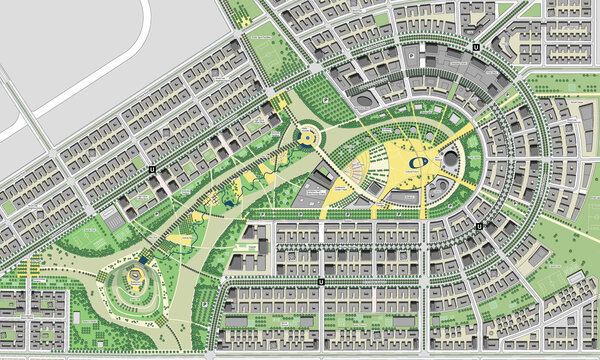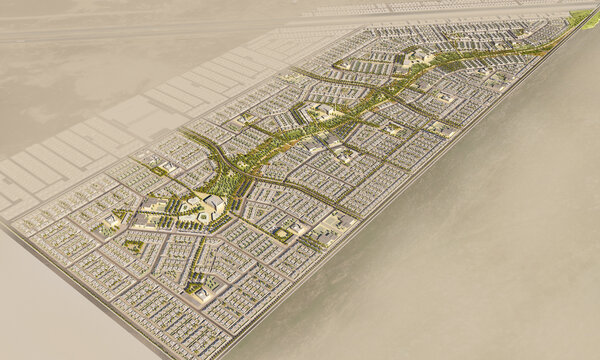Open Space Planning for Dammam-2 and Riyadh-2 Industrial City Business Parks
Riyadh, 2014 - 2015
Open space planning for the administrative centers of two industrial parks in the cities Dammam and Riyadh
Use
Landscape Architecture
Timeframe
2014 - 2015
Client
MODON Saudi Industrial Property Authority
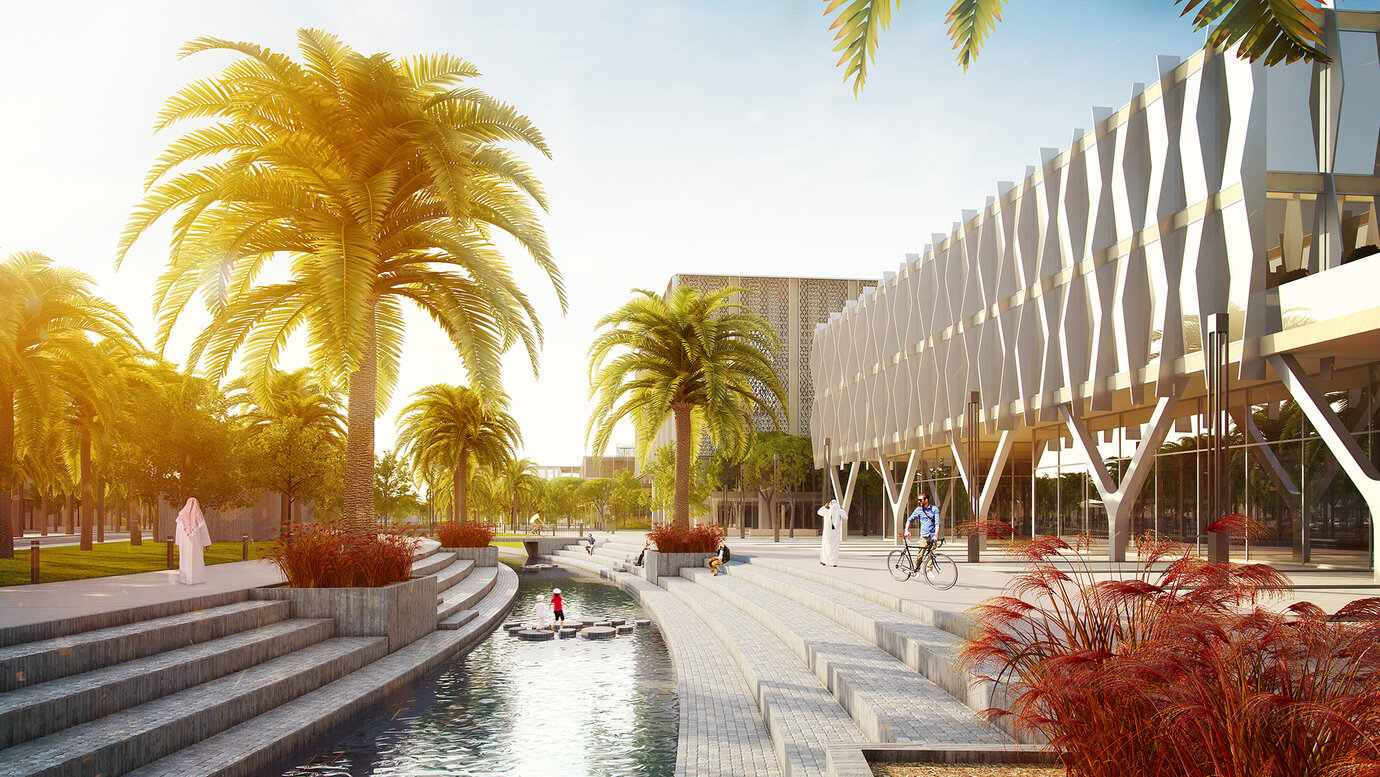
Water canal fed by surplus purified processed water
In 2014, MODON, the industrial property authority in Saudi Arabia commissioned AS+P to redevelop the administrative centers of two industrial parks in the cities Dammam and Riyadh from an urban design and landscape planning point of view. In addition to a prestigious impact, new facilities and attractive, high-quality open spaces are intended to create a pleasant ambiance for employees and visitors. Park-like in character, the open space is designed with pedestrians in mind and offers a wide range of recreation areas arranged around expanses of water in the middle. In line with sustainable planning, these are fed with treated waste water from the industrial site and play a crucial role in improving the microclimate. An artificial hilly landscape featuring extensive areas with lush plants creates a special setting in the flat surroundings and is the defining feature of the site's design. Urban plazas with shaded seating, picnic spots, a loop for cyclists and pedestrians, and multiple-use lawns offer visitors varied spaces for recreation and other activities. The work relating to the landscape architecture embraced all phases from the concept to construction planning. The construction planning was executed jointly with Bödeker and Partner.
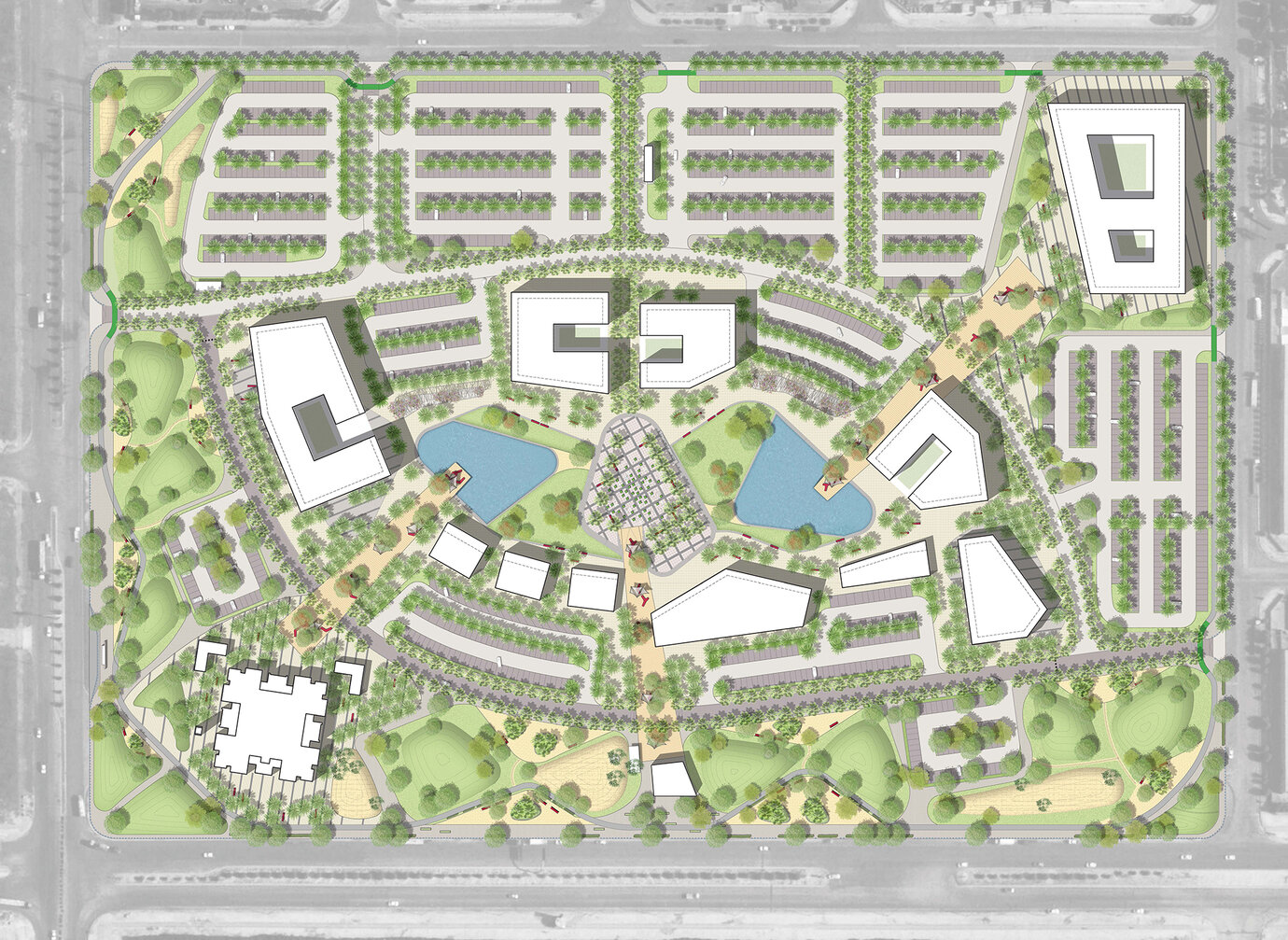
Dammam 2 masterplan
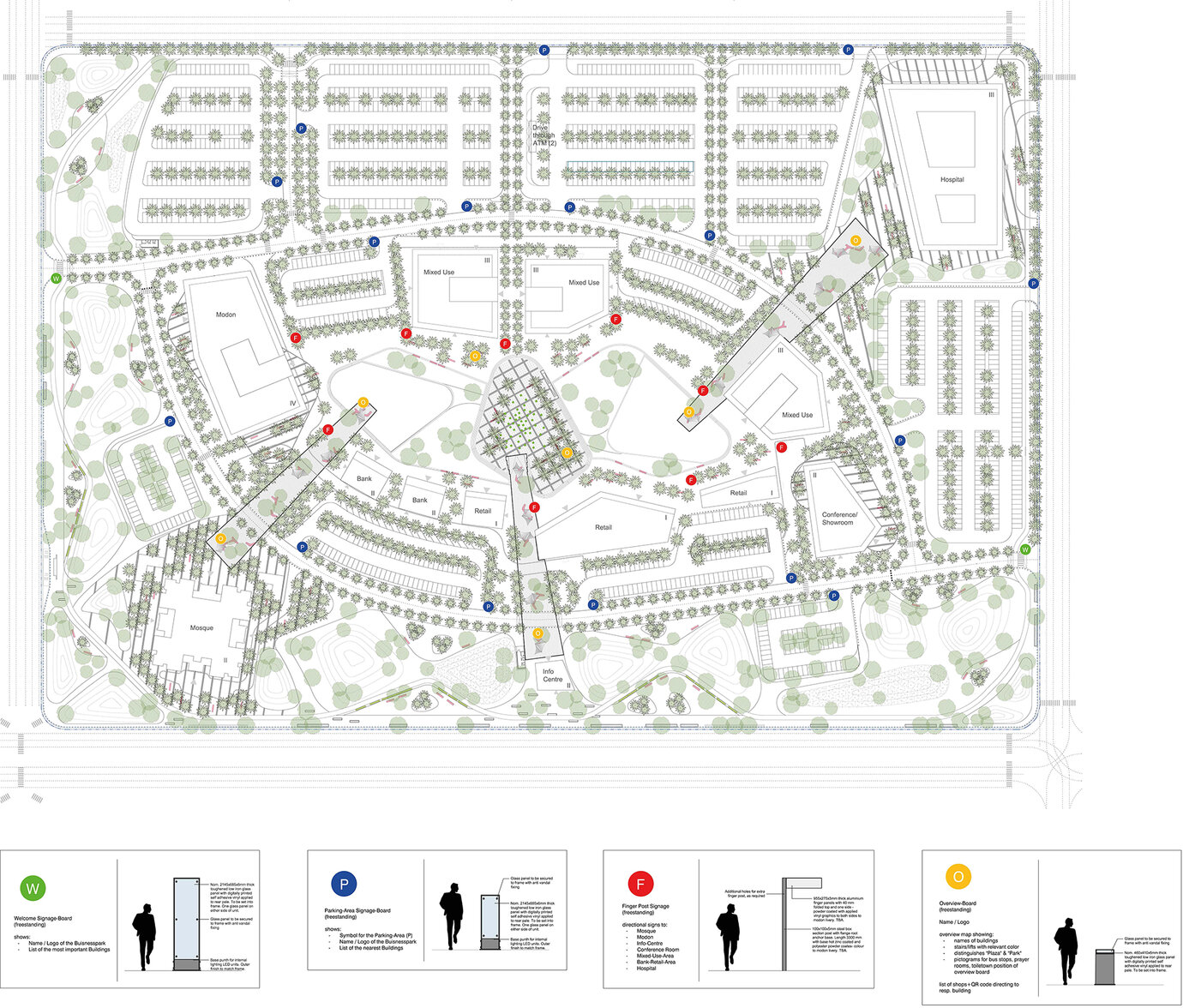
Producing a signage and guidance system was part of the job description
View out over the parklands at the Riyadh 2 Industrial City Business Park
