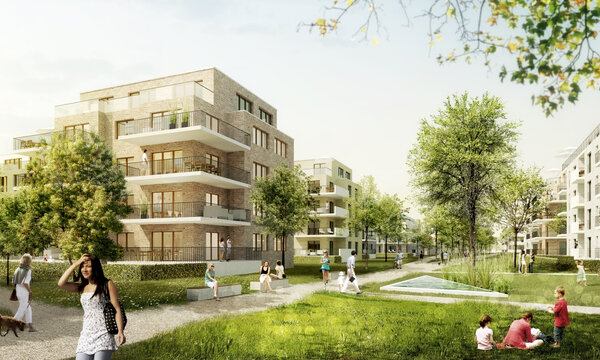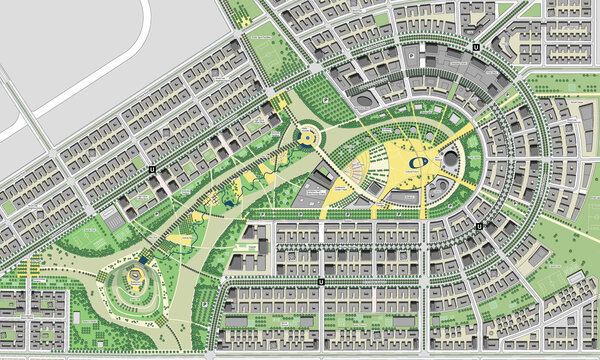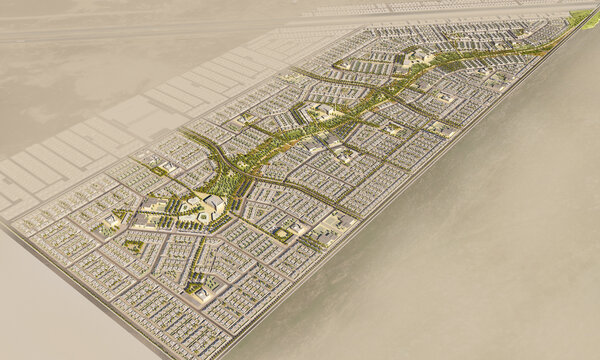Open-Space Planning for Mohammed Bin Salman Nonprofit City General Master Plan
Riyadh, 2018 - 2020
Integrated open-space planning with a focus on the natural context of the Wadi Hanifah. Networking of various open-space typologies to establish a climate-adapted and pedestrian-friendly public space
Use
Landscape Architecture
Timeframe
2018 - 2020
Client
Mohammed Bin Salman Nonprofit City
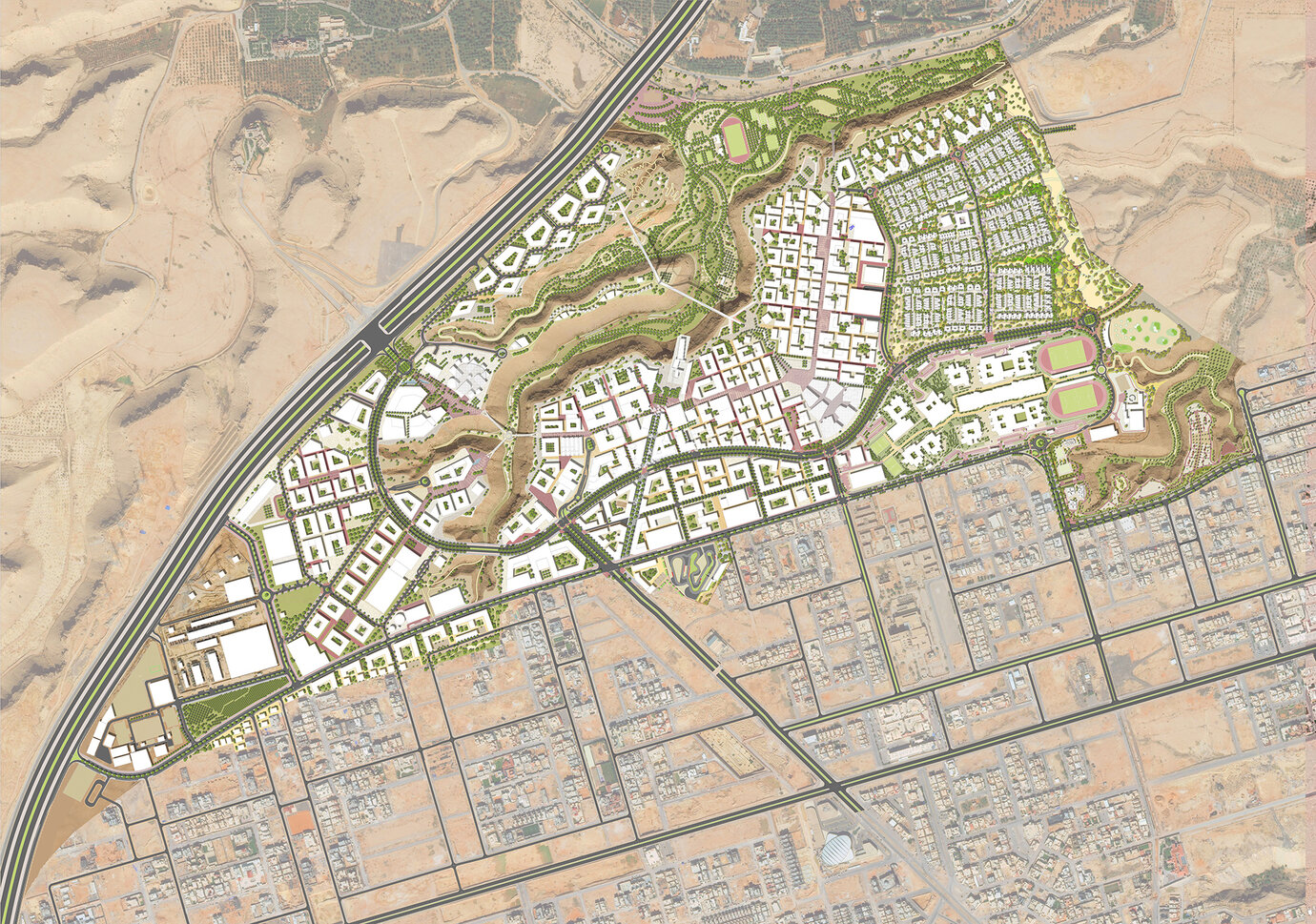
Illustrative master plan for Prince Mohammed Bin Salman Non Profit City
The MiSK Foundation has commissioned AS+P with planning for an innovation cluster. It is located in Wadi Hanifah, the fertile lifeline that has shaped the city of Riyadh for centuries and made it possible to establish settlements in the barren desert landscape. The plan is to be create a vibrant, autonomous, and adaptable district for the new upcoming generation of Saudis. A key aim is therefore to promote the education and management qualities of young people in the interests of creating a country that is fit for the future. The central theme of the open-space concept is to retain, upgrade, and provide public access to the protected areas of the Wadi that run through the project zone and transform it into countryside with unique qualities. This will considerably benefit the region’s urban development: The valley’s fertile soils will be used to create a landscaped park providing active and passive means of recreation against a striking backdrop characterized by steep slopes and rock falls. The green zone borders directly on the over 40km-long recreational area of Wadi Hanifah Park. The Wadi will also be put to practical use and upgraded. Firstly, it will serve as a natural, resilient surface drainage system, and secondly due to its dense vegetation it will have a positive impact on the city climate. A particular highlight is the promenade along the edge of the wadi located right next to the active urban uses; it extends in parts beyond the edge and offers a unique natural panorama. The open-space concept is completed by closely interwoven pedestrian and cycle-friendly open-space typologies of different characters.
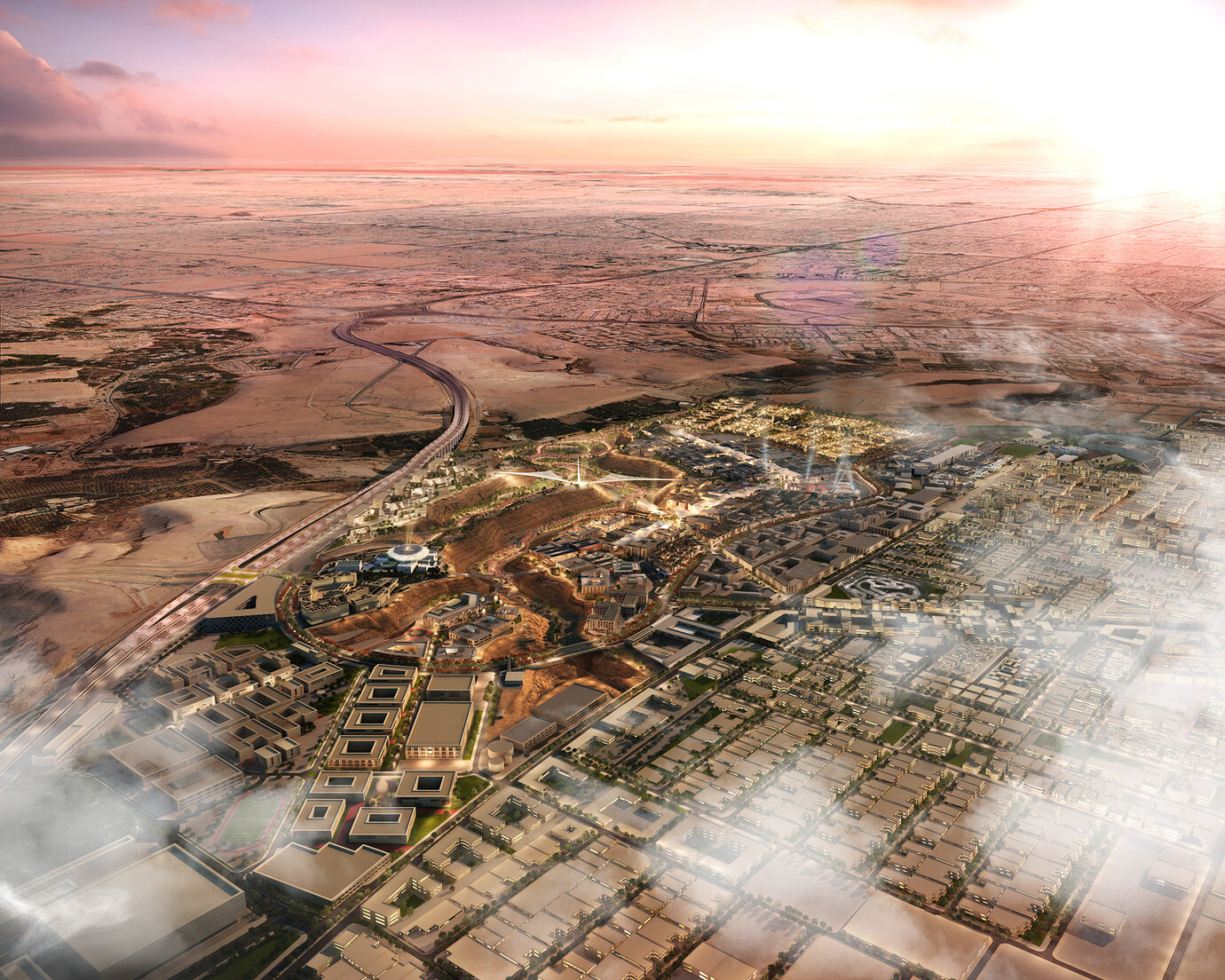
Bird’s eye view of the entire project area with the Wadi Hanifah in the foreground
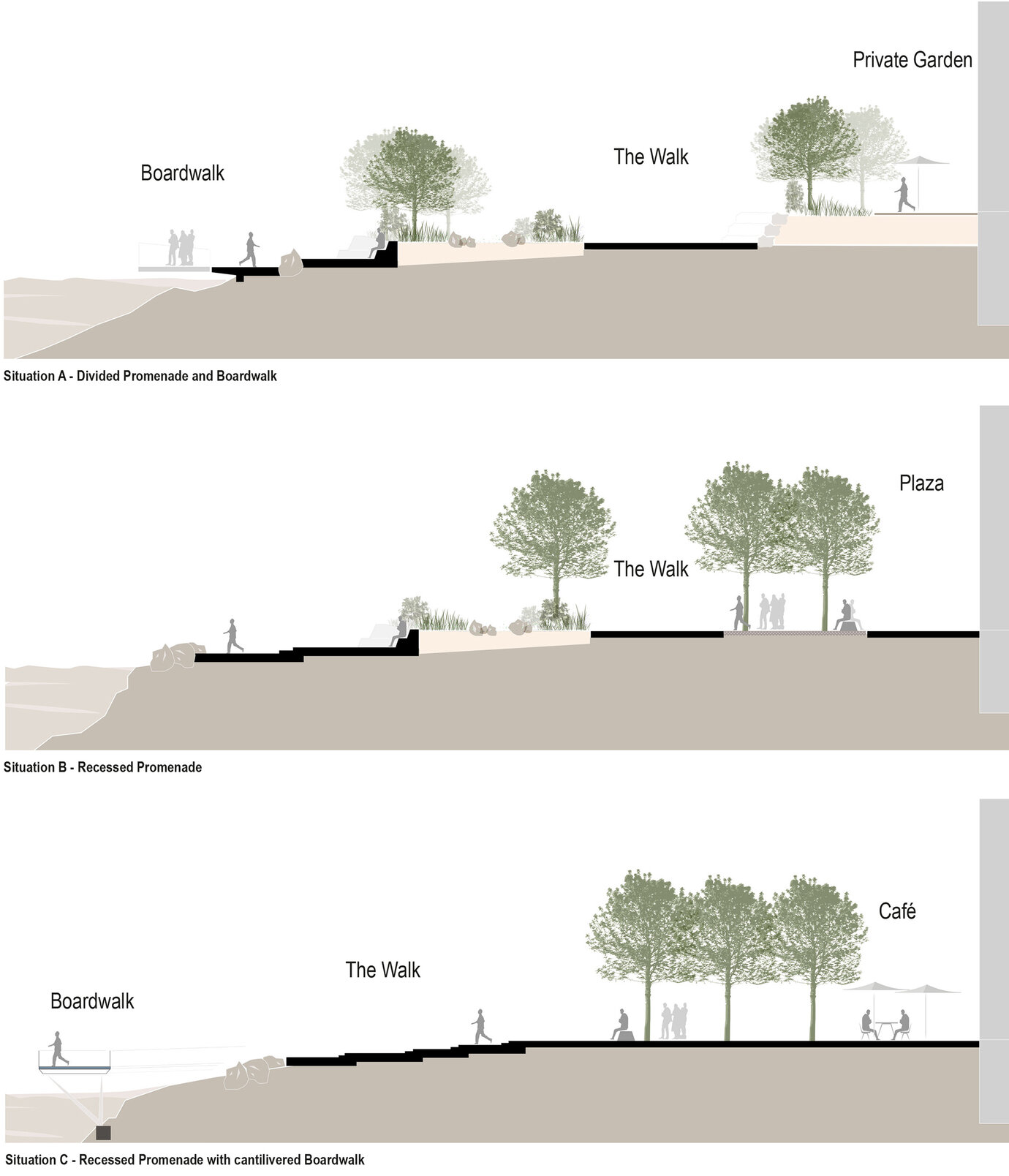
Depiction of various typical cross sections of the promenade
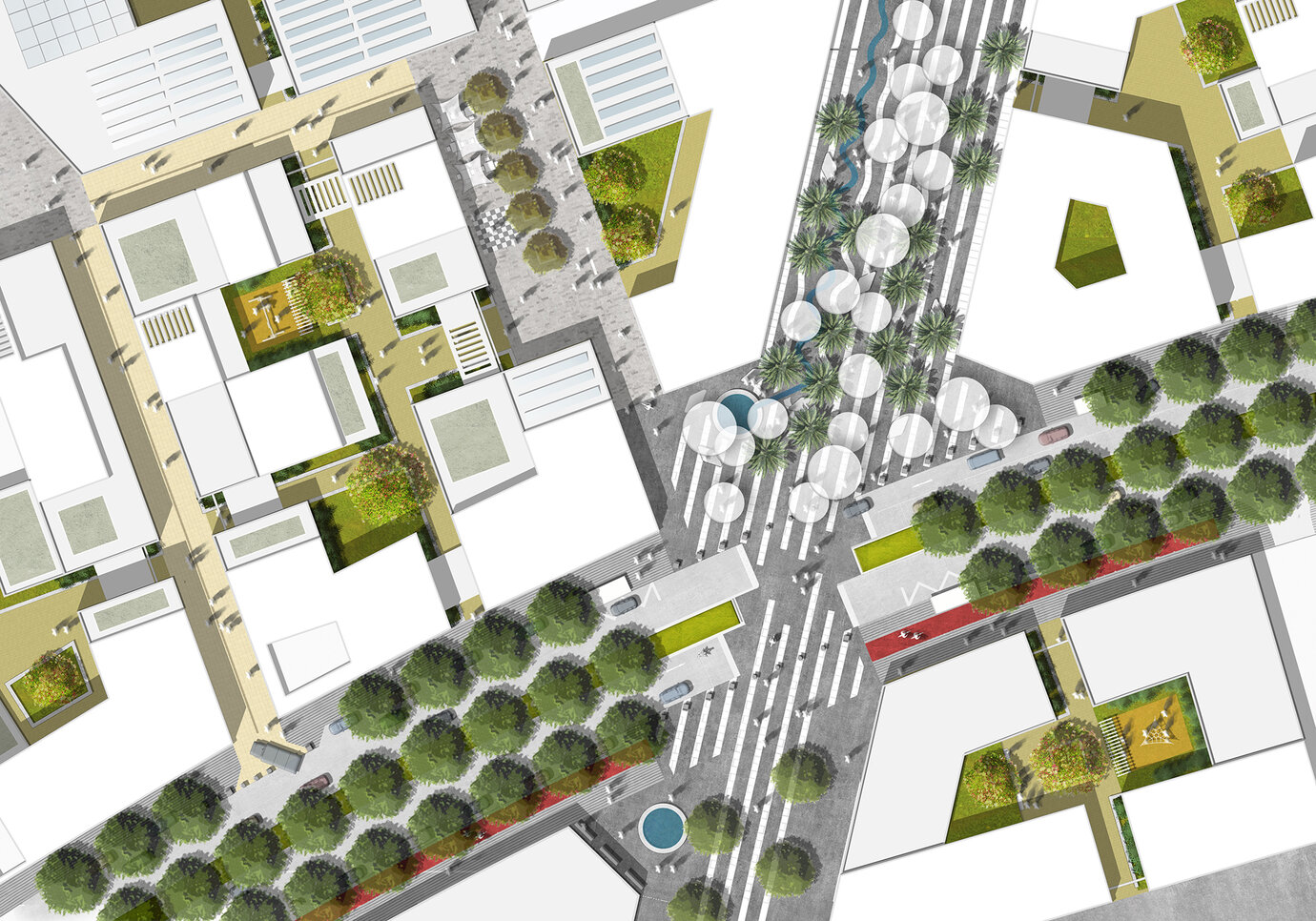
Detail of the “Art Axis” plan, a linking linear free space with an urban feel
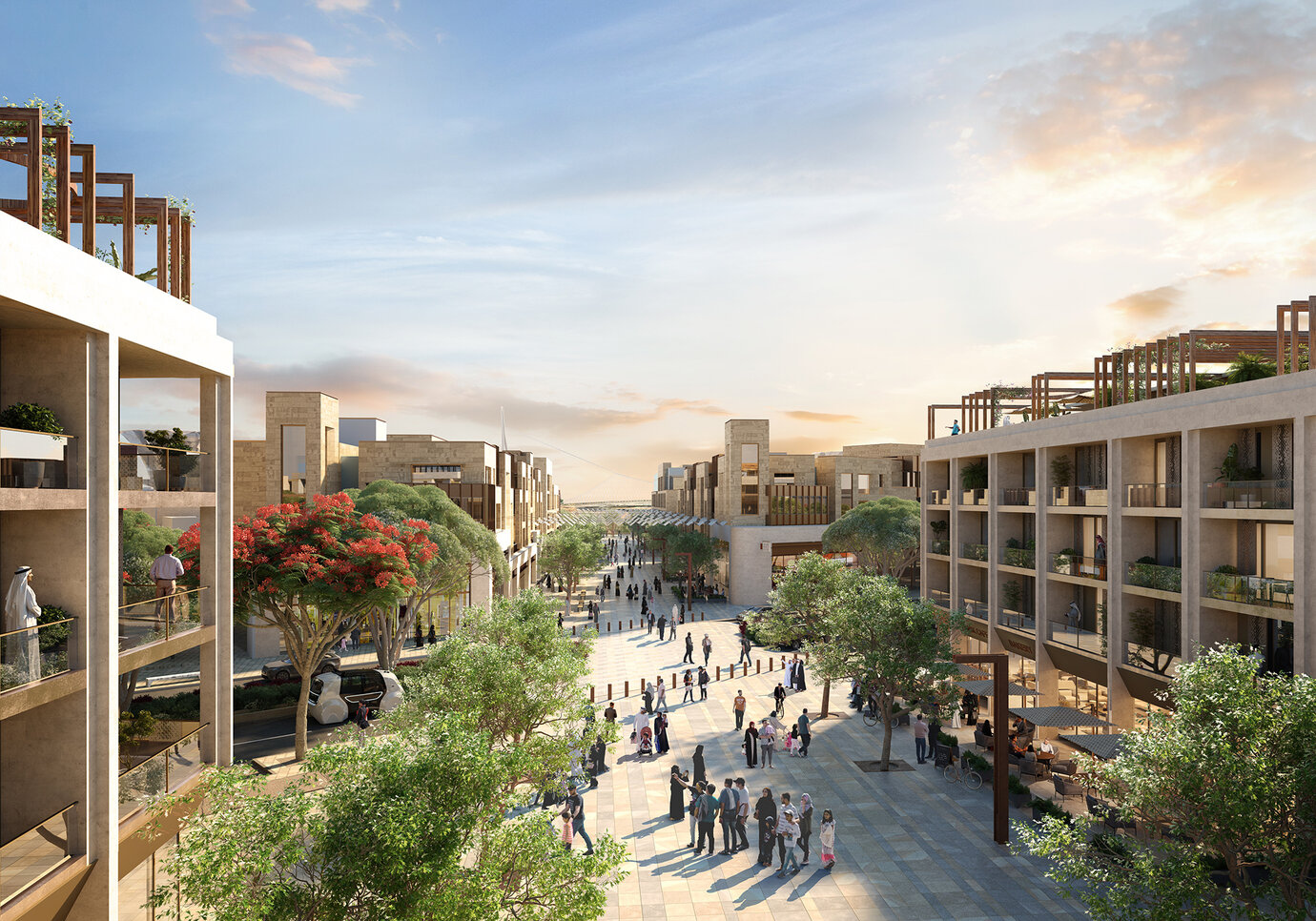
View of the “Art Axis”, a car-free, pedestrian area and cycle-friendly linear open space
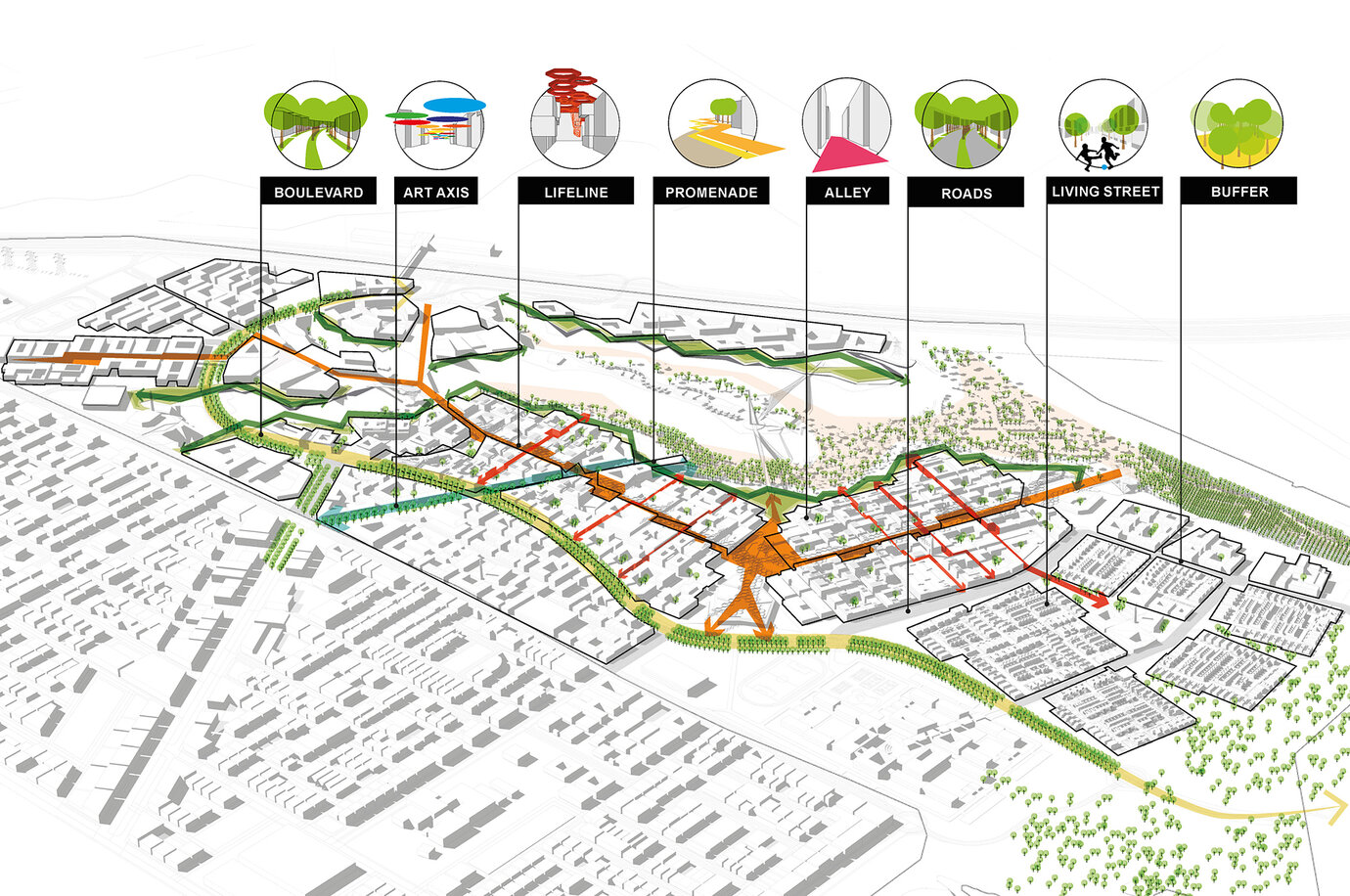
Diagram open-space typologies
