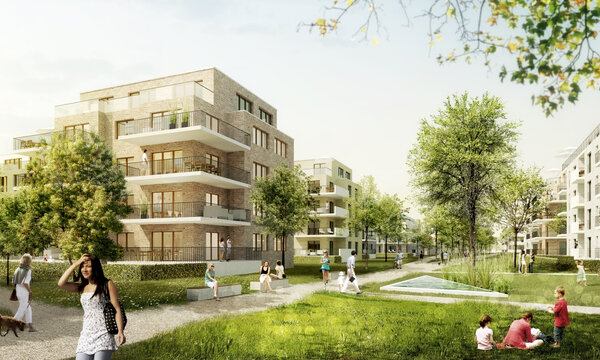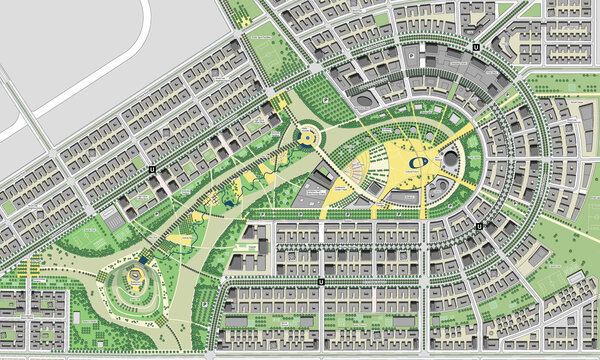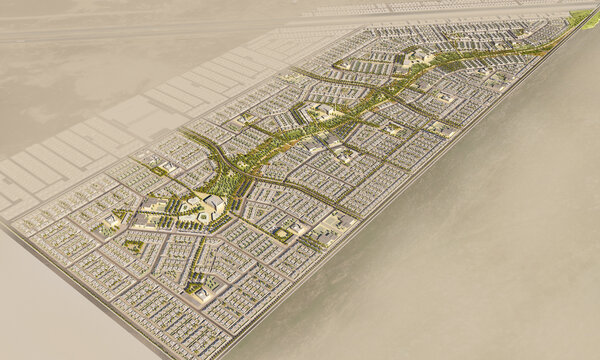Open space planning for new sports ground and youth academy for FC Bayern München eV
Munich, 2014 - 2017
Design concept for the outdoor areas at the new Bayern Munich sports ground and youth academy
Use
Landscape Architecture
Timeframe
2014 - 2017
Client
FC Bayern München eV
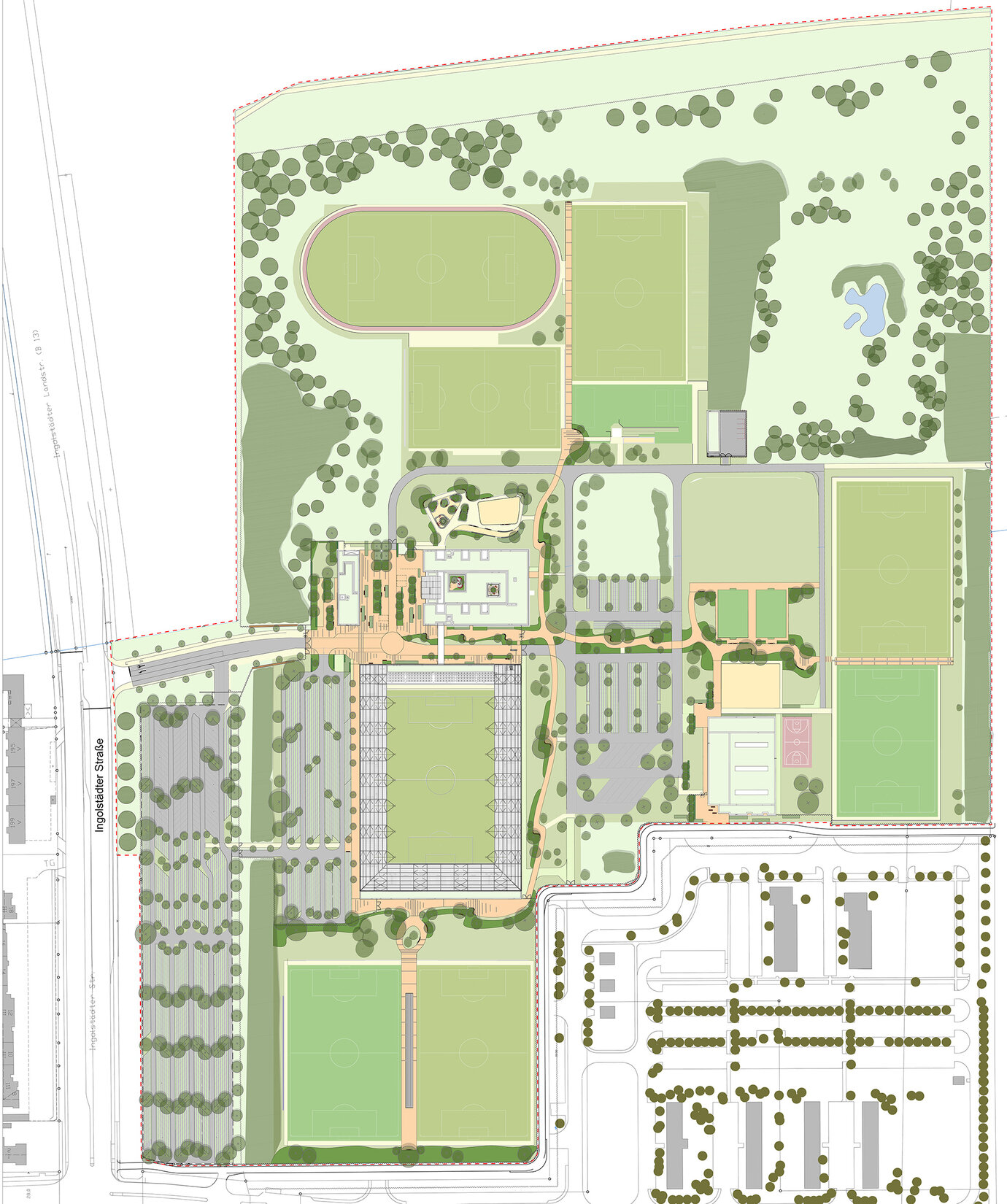
Site plan
In 2014 AS+P was commissioned not only with planning the construction of the buildings but also with devising a design concept for the outdoor areas at the new Bayern Munich sports ground and youth academy. An overarching design concept for the 3.8-hectare site was then developed together with experts in the fields of transport and sports venue planning, and nature conservation. As of Development Phase 5 the project is being taken forward as a consortium together with Wendler Landschaftsarchitekten in Munich. At the new main entrance the thoroughfare will be accentuated by an existing wall with gabion retaining walls which, accompanied by columns of hornbeams, guide new arrivals to the training ground. The main entrance area will feature a clearly configured plaza with the same surface throughout; strips of plants with blossoming trees will give it structure and underscore its green character. Providing access to the training ground from north to south and east to west, the main paths for pedestrians and cyclists will adjoin the main entrance area. The long distances will be punctuated by dynamic, curved paths with small relaxation areas where striking groups of trees comprising oaks, hornbeams, and pines make for visual references. At the end of the paths, small plazas mark the entrance to the training areas. Slightly modelled broad rows of indigenous plants accompany the paths, which otherwise run through extensive, thin areas of grass. Rain water seeps away through dips in the grass and infiltration ditches.
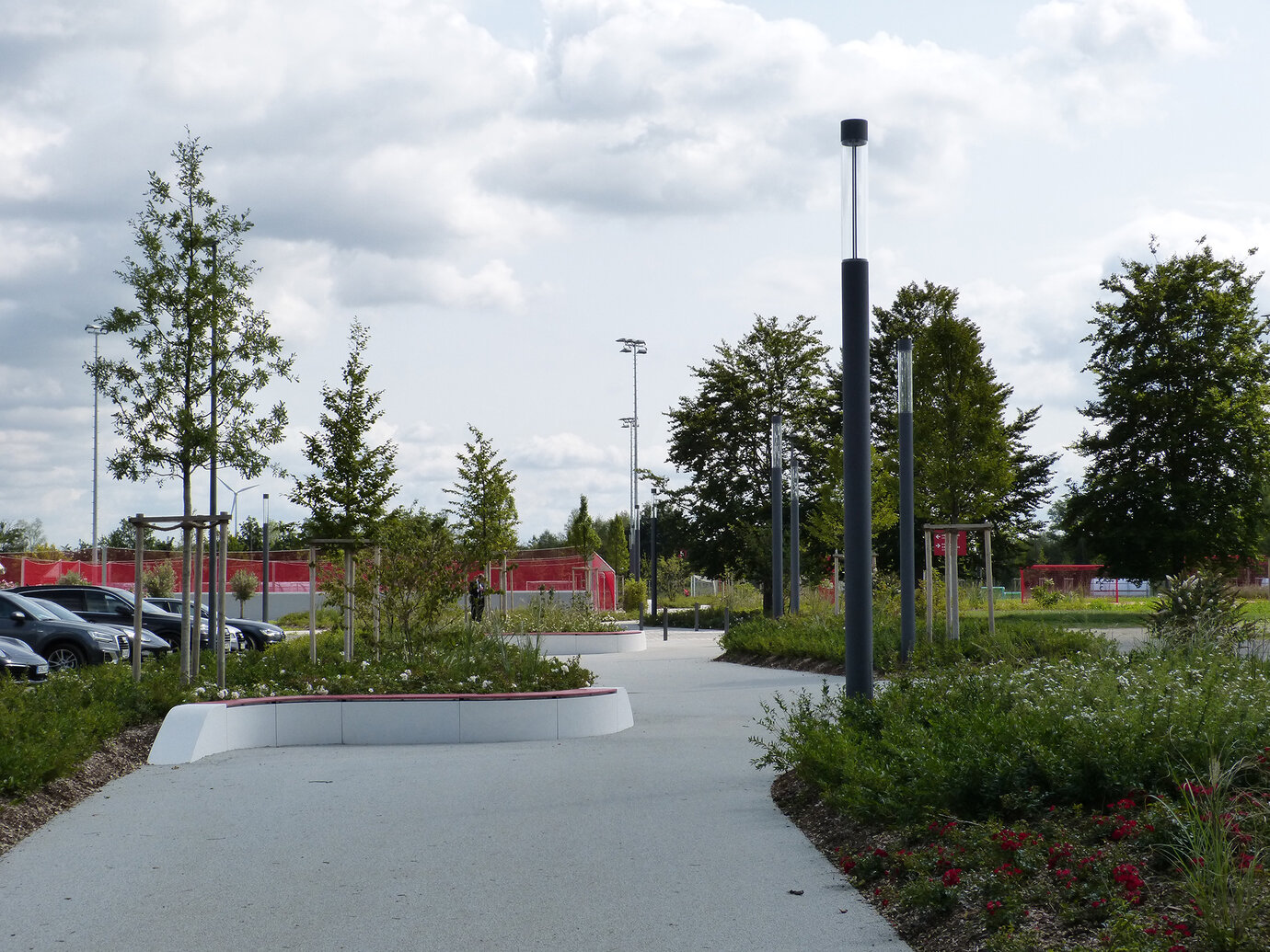
Main paths
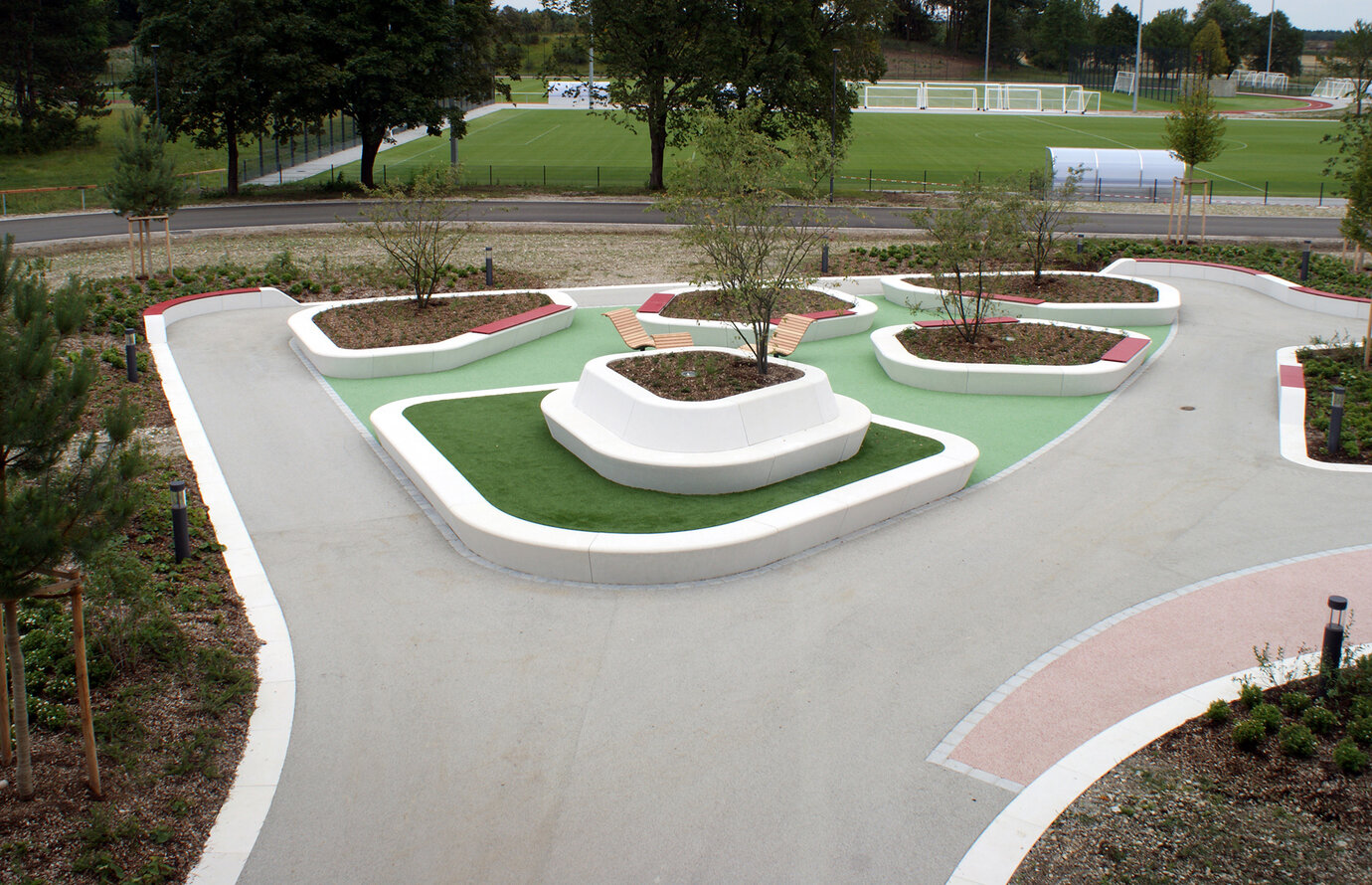
Green lounge
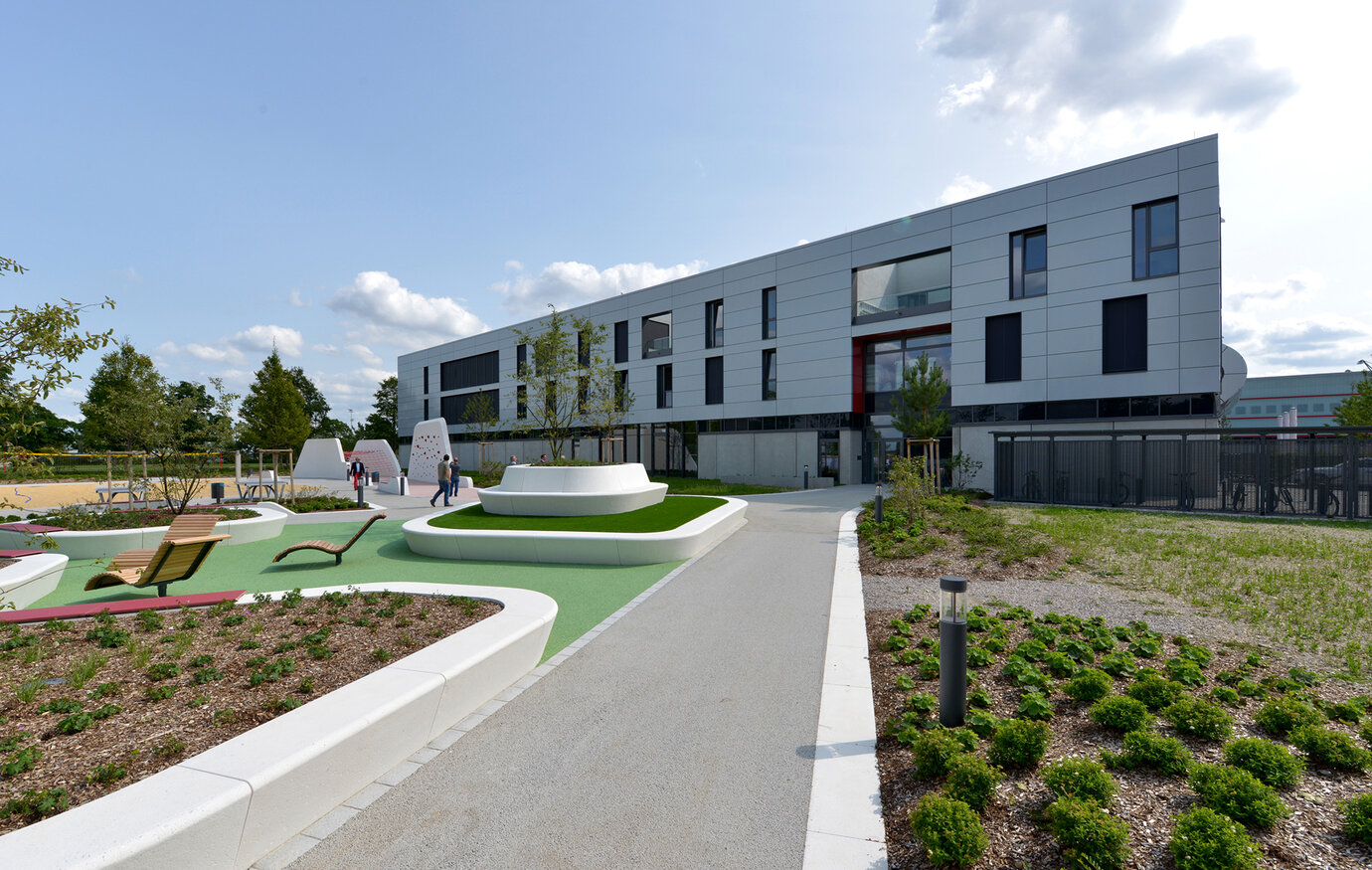
Green lounge
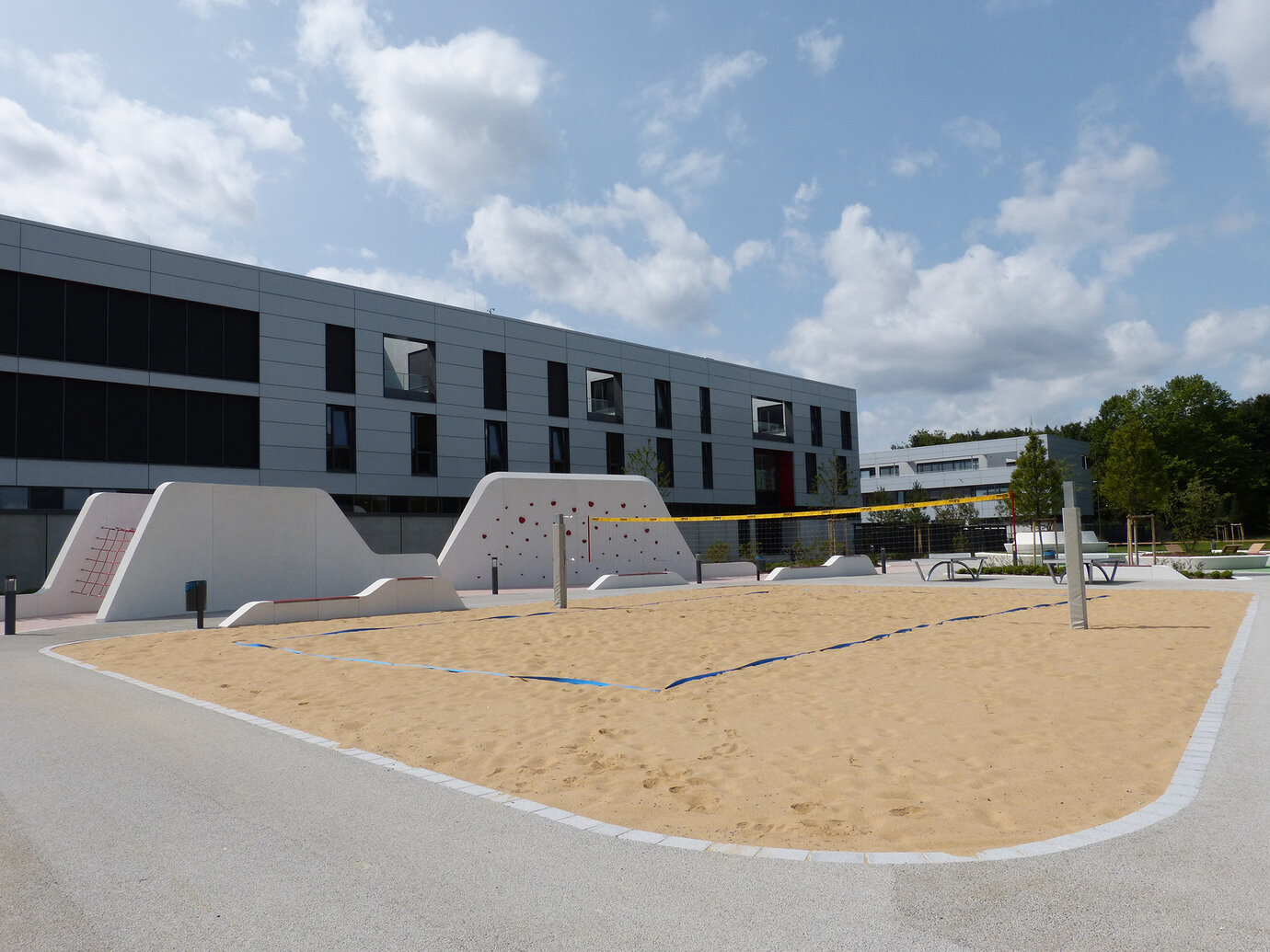
Leisure area
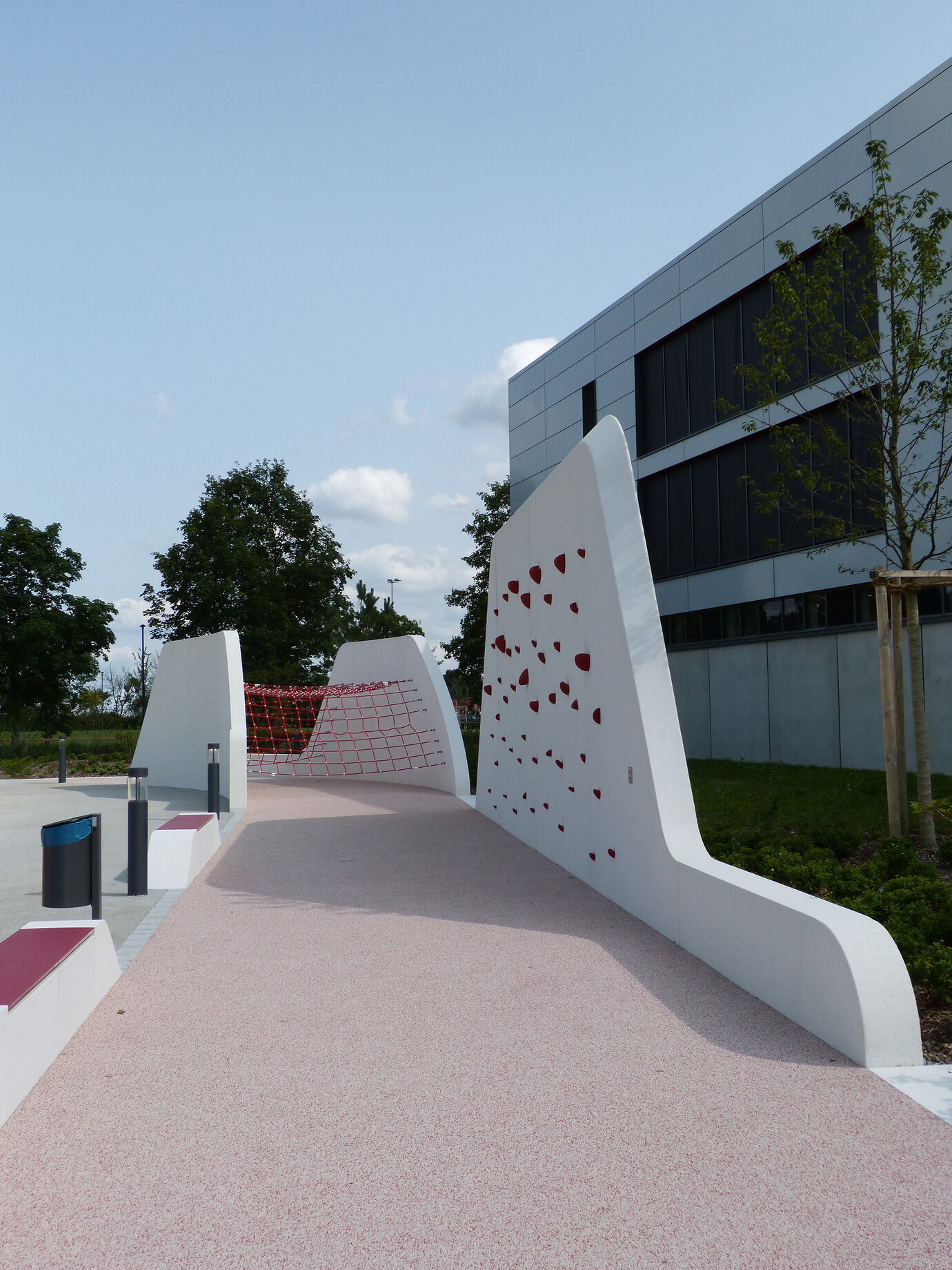
Leisure area
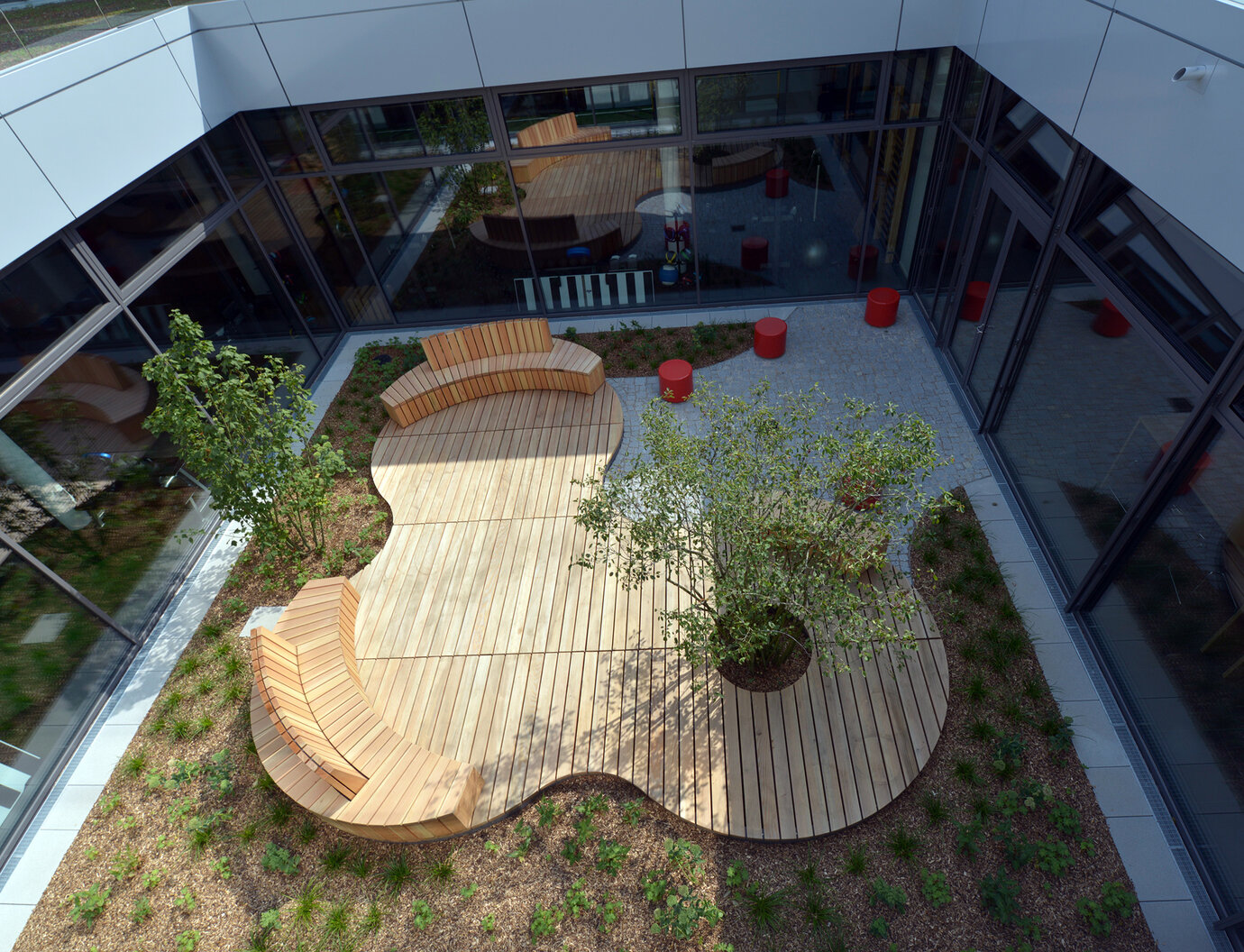
Inner courtyard
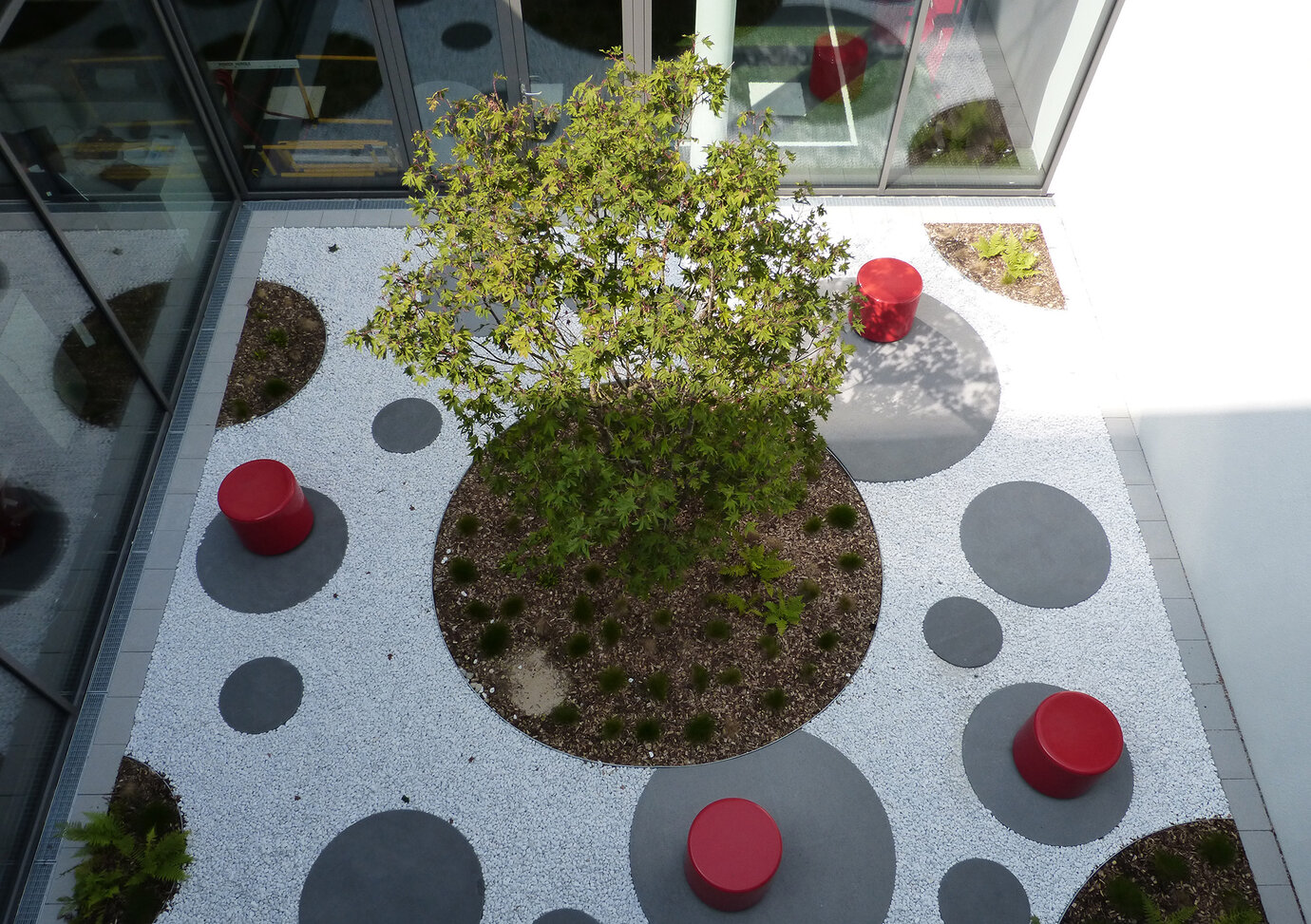
Open-roofed court
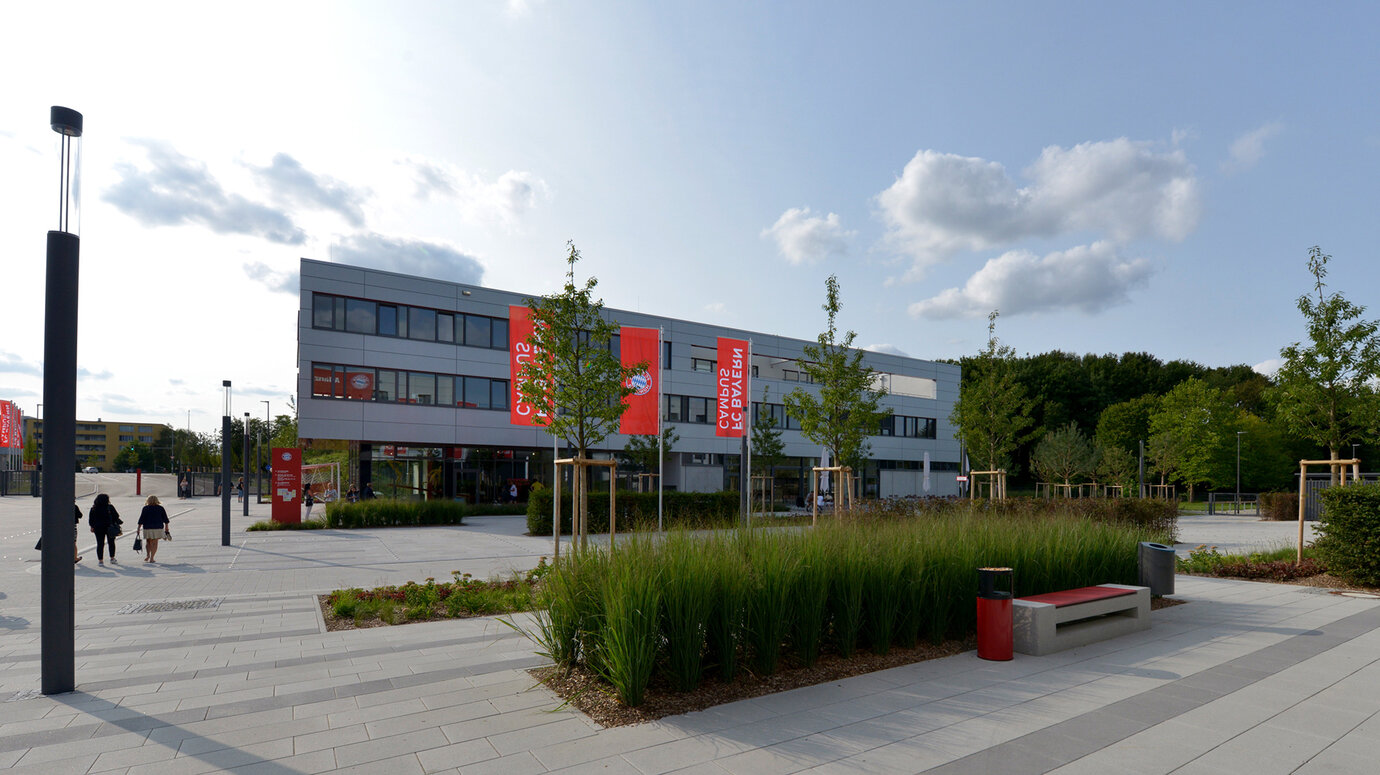
Forecourt
