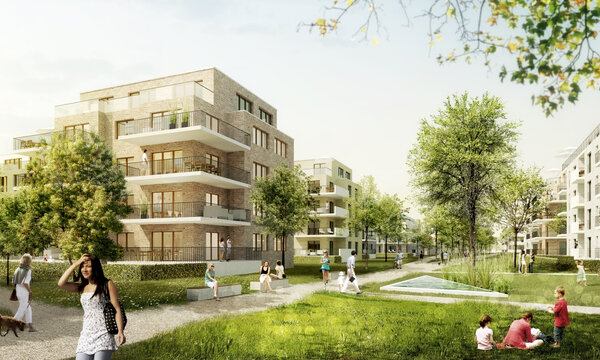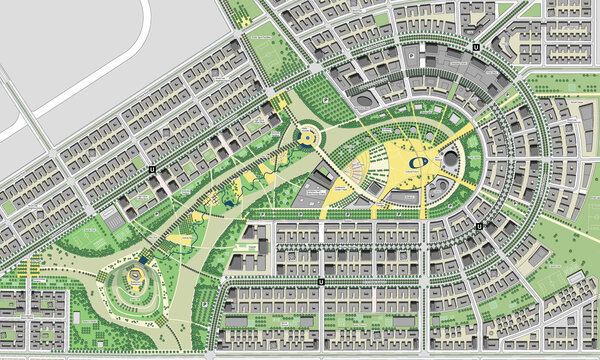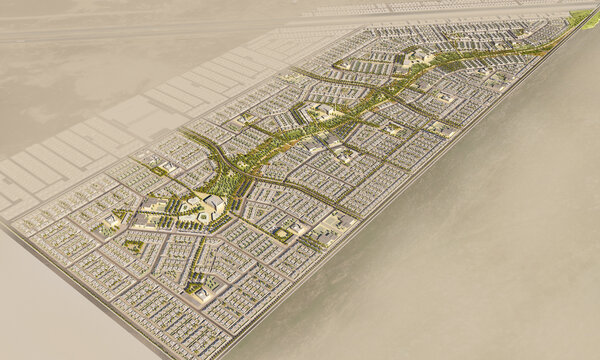Open Space Planning Heidelberg Materials Headquarters
Heidelberg, 2015 - 2020
Open space planning for the construction of a new office building consisting of an ensemble of three five- to seven-storey interconnected building volumes arranging along a connecting major road
Use
Landscape Architecture
GFA
52599 sqm
Timeframe
2015 - 2020
Client
Heidelberg Materials AG (HeidelbergCement AG)
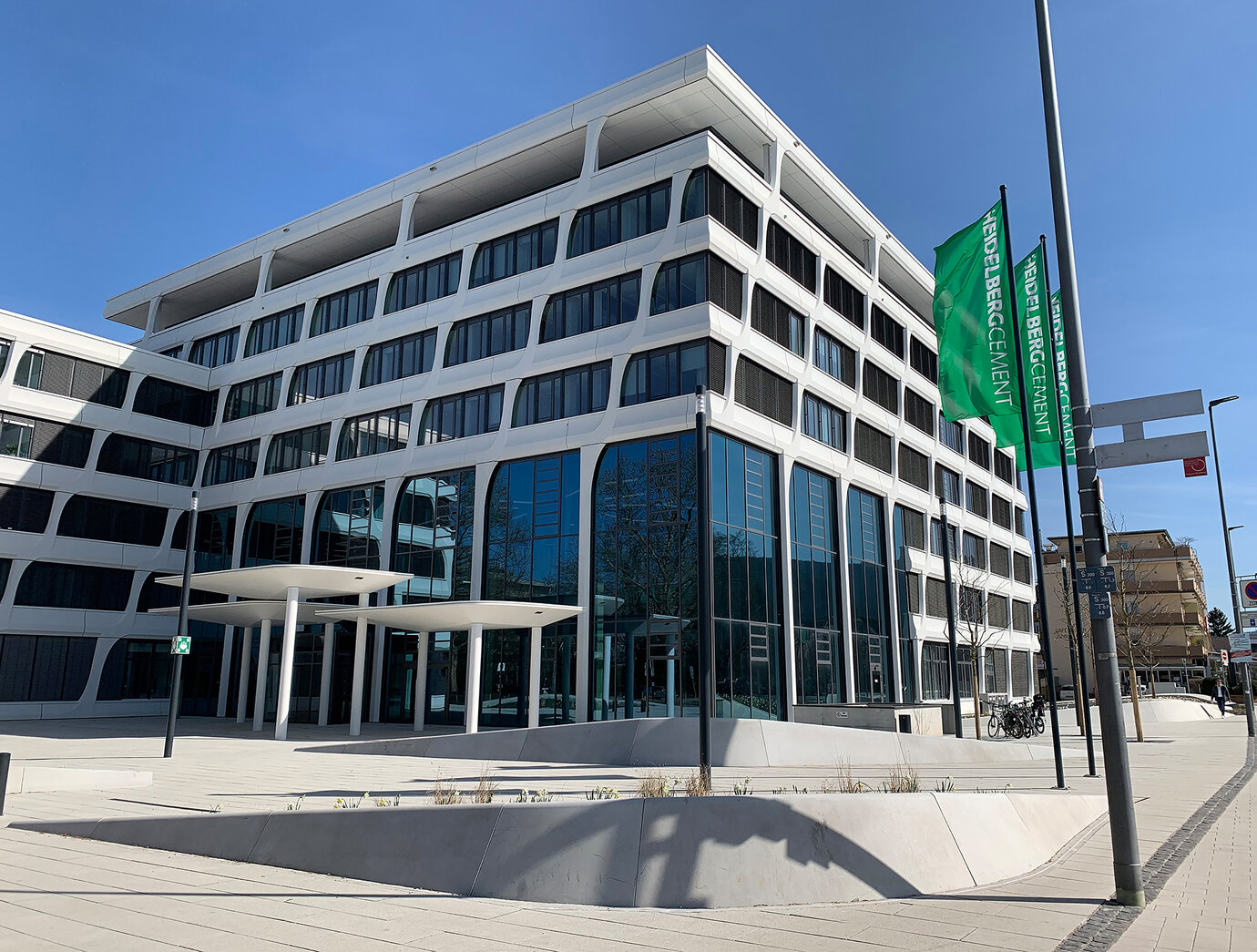
The key idea of the structure of the free spaces is based on principles drawn from façade design. A network of curved surfaces and free-space elements spans the outdoor area and continues on the roof areas of the buildings. In this way, there is a coherent design for the free spaces, making them unmistakable in the urban vista. In the entrance area, there is a spacious forecourt with large-sized paving stones. Curved concrete elements rise up out of the ground and the planted sections structure the zone. A water feature including fountains and seats encourages people to tarry a while here. The theme of structuring concrete elements defines the entire plot, and in the terrace area they also form a buffer to the street. On the different areas partially accented by the concrete elements, differentiated vegetation zones and free spaces arise, formed of heaps of stones, sections of gravel, strips of grass, herbaceous borders and extensive meadows. Pillar-like trees, groups of small blossoming trees and stone monoliths create special accents. In this way, presentable zones arise that still remain close to nature. Each of the three courtyards has its own free-space typology. From the stone events courtyard through the presentable courtyard with the heaps of stones and grass, to the intensely greened roof garden as a green oasis.
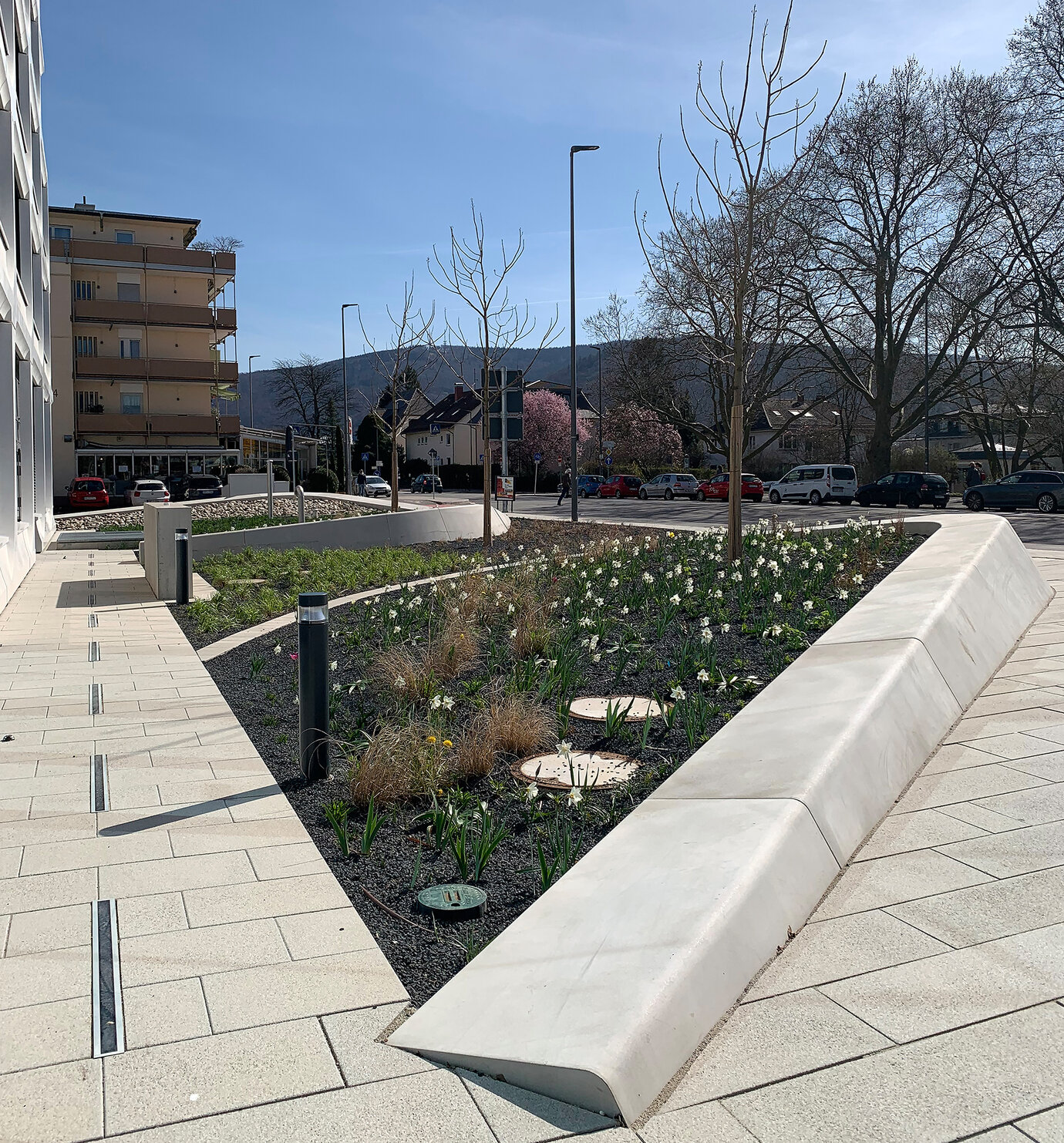
Concrete elements with extensive perennial plantings
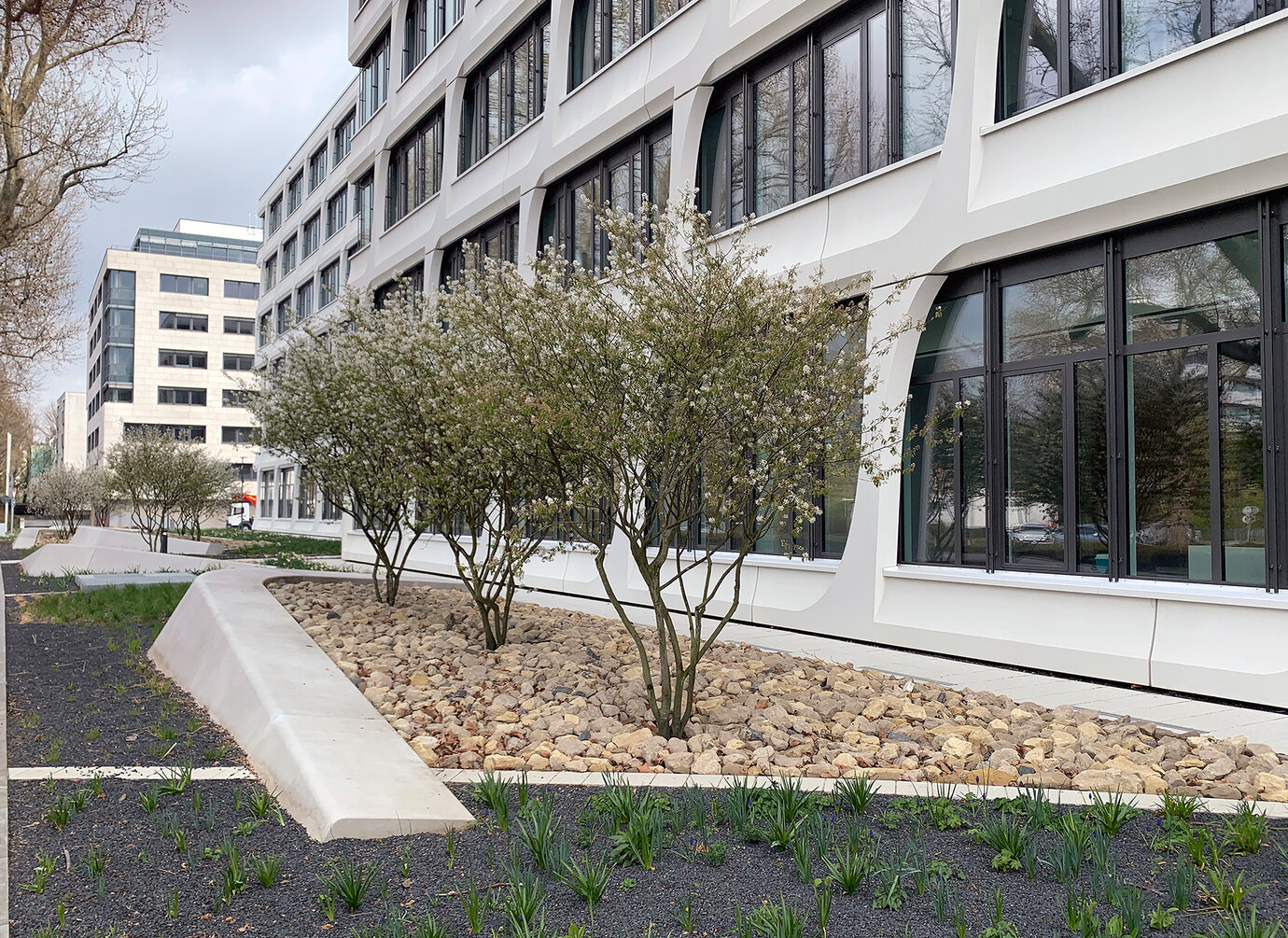
Concrete elements with riprap and rock pines
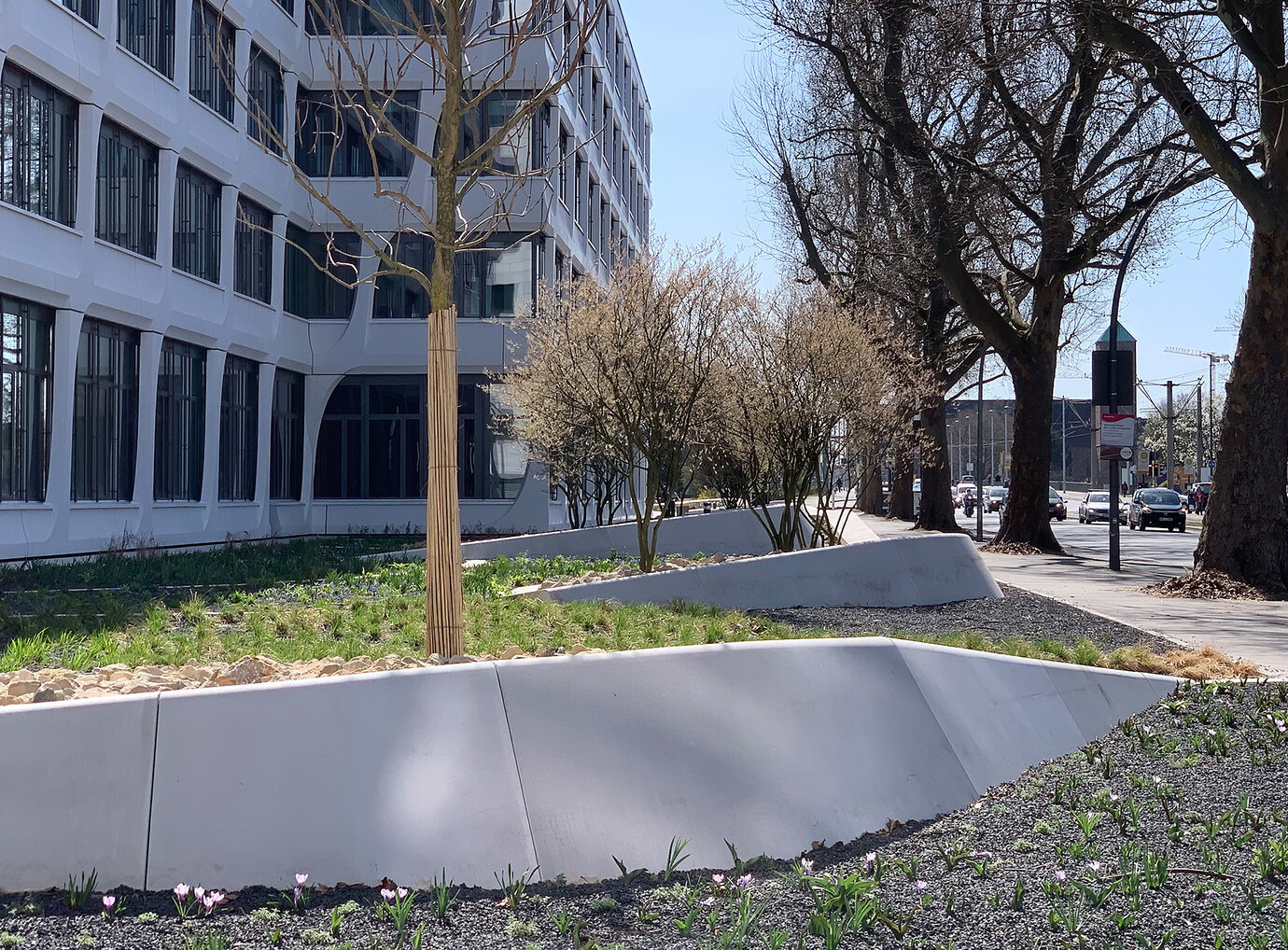
Concrete elements
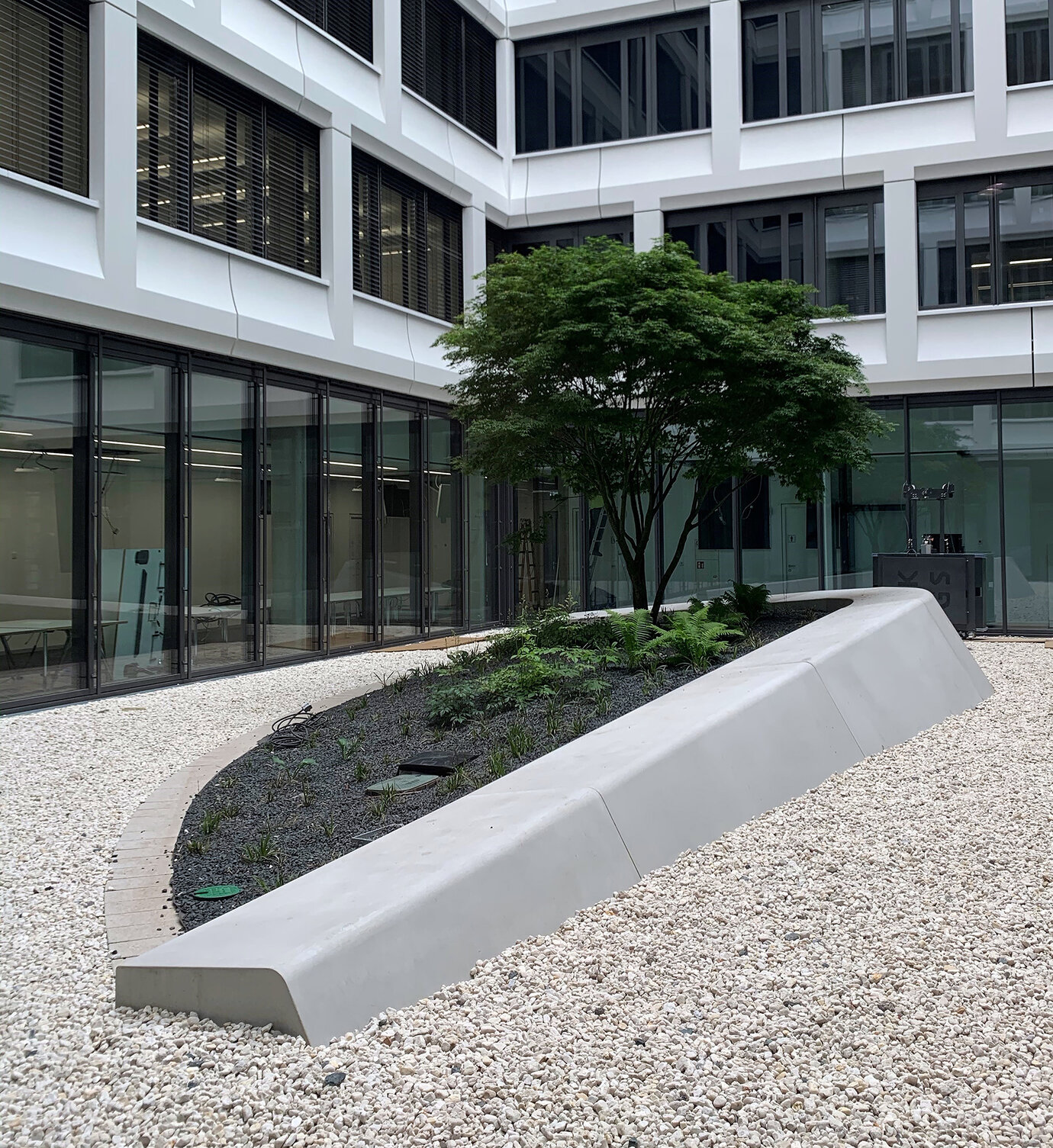
Representative courtyard to the foyer
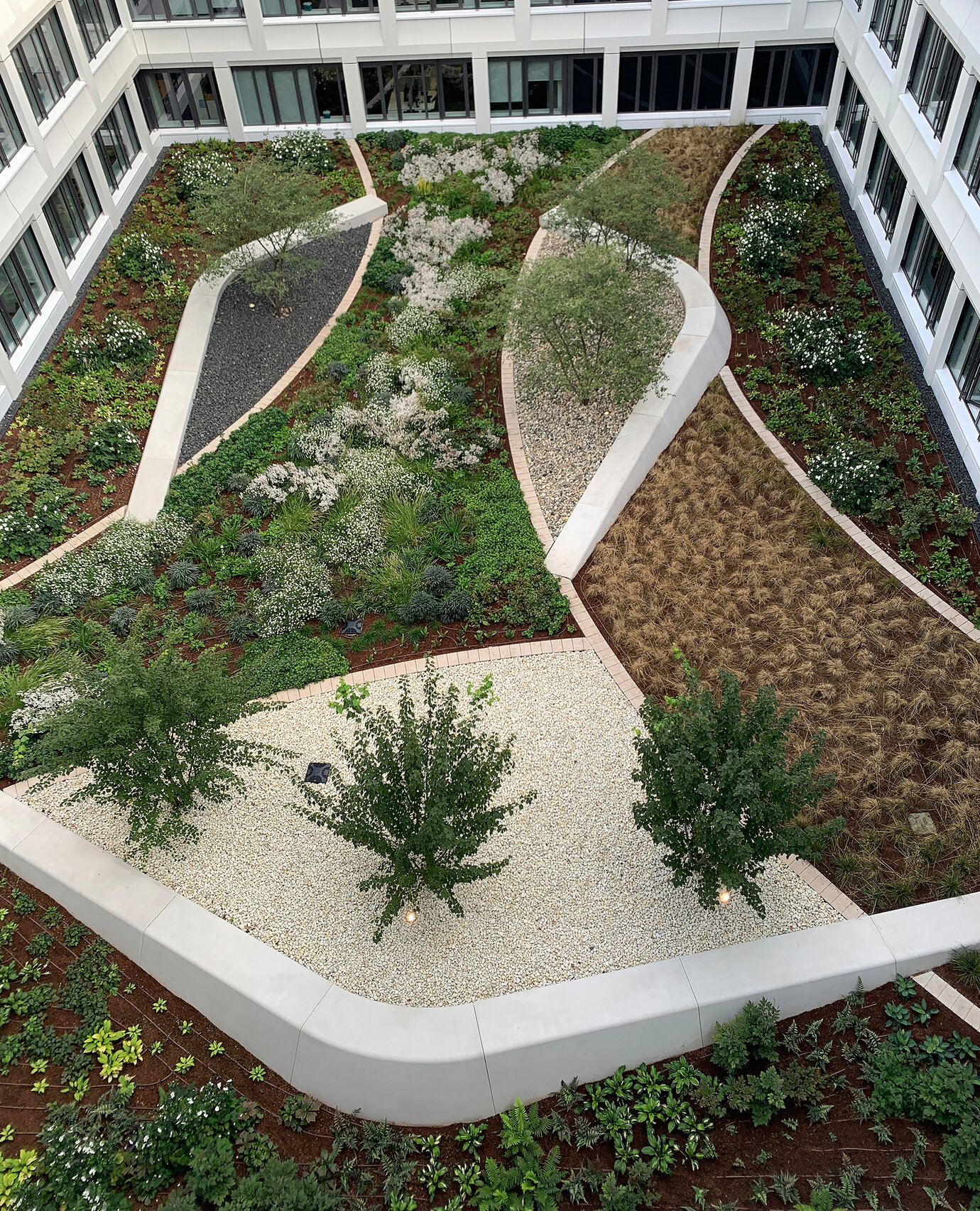
Green patio
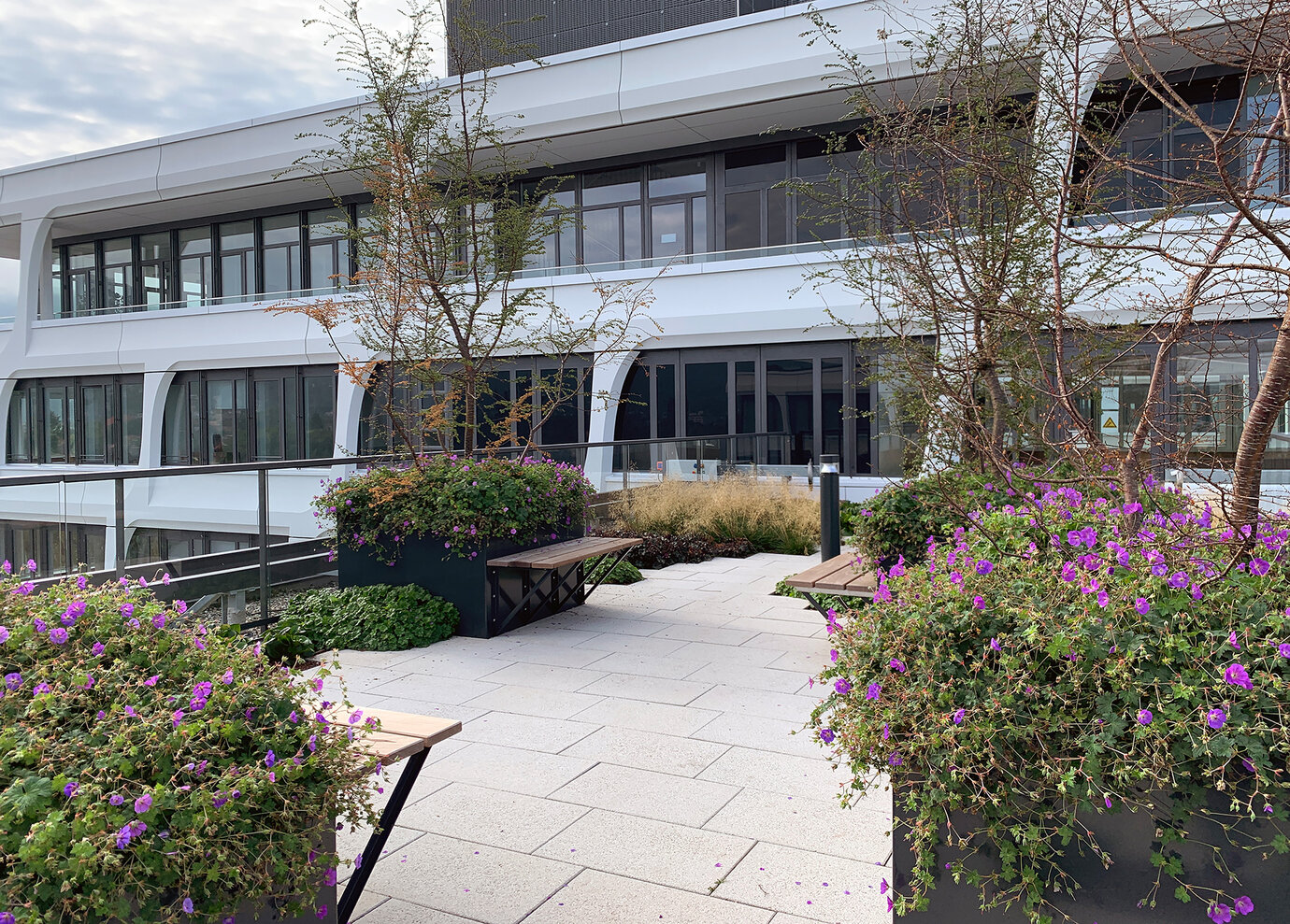
Roof terrace with lounge areas
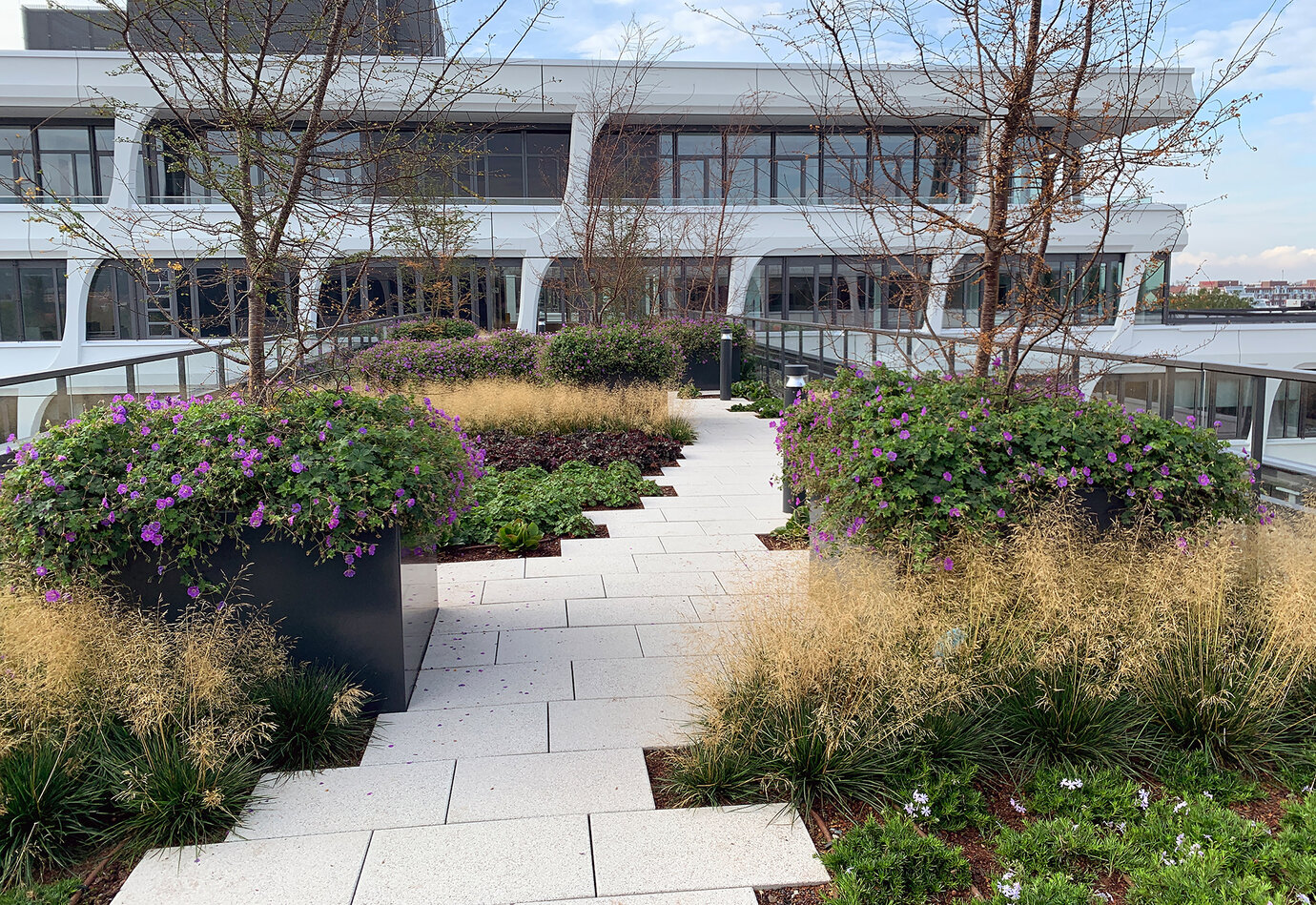
Green axis
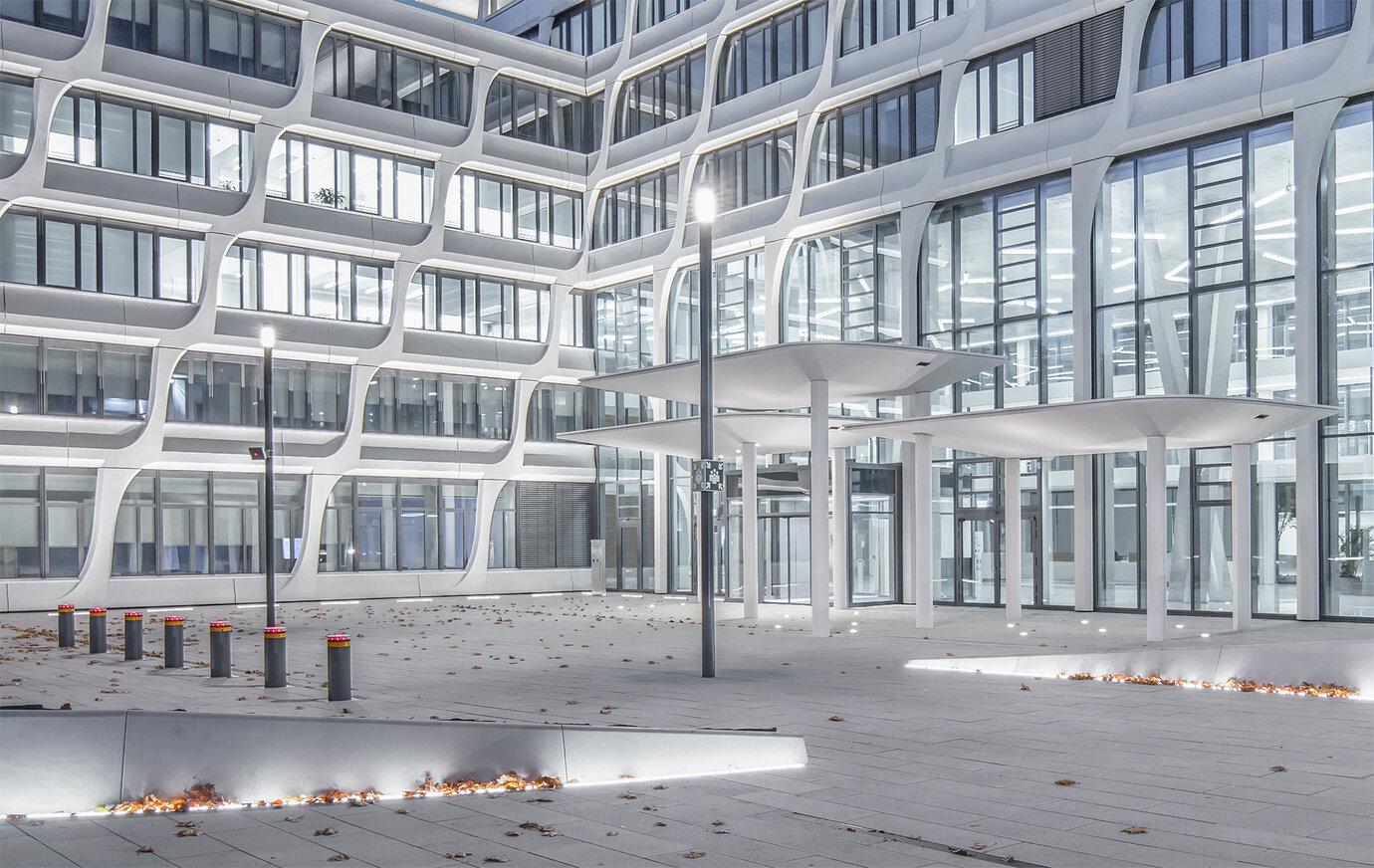
Site plan
