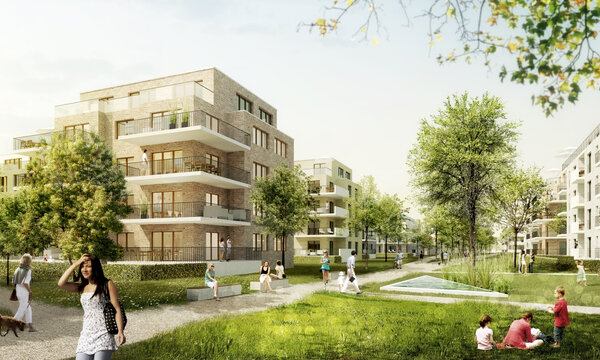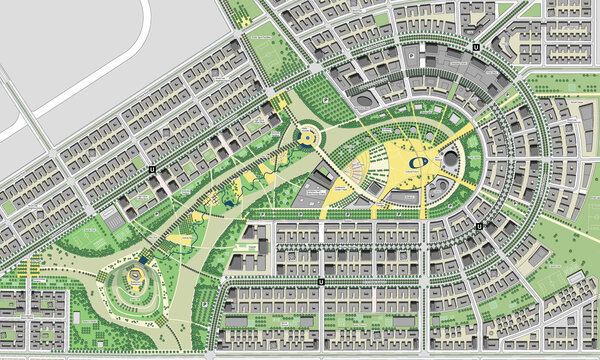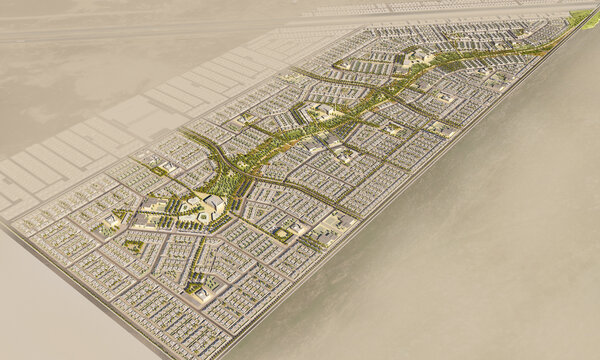Open Space Planning of the Fraport AG Headquarter at Frankfurt Airport
Frankfurt/Main, 2010 - 2014
Design of the outdoor areas and the interior of the Fraport AG headquarters at Frankfurt/Main Airport
Use
Landscape Architecture
Timeframe
2010 - 2014
Client
Fraport AG
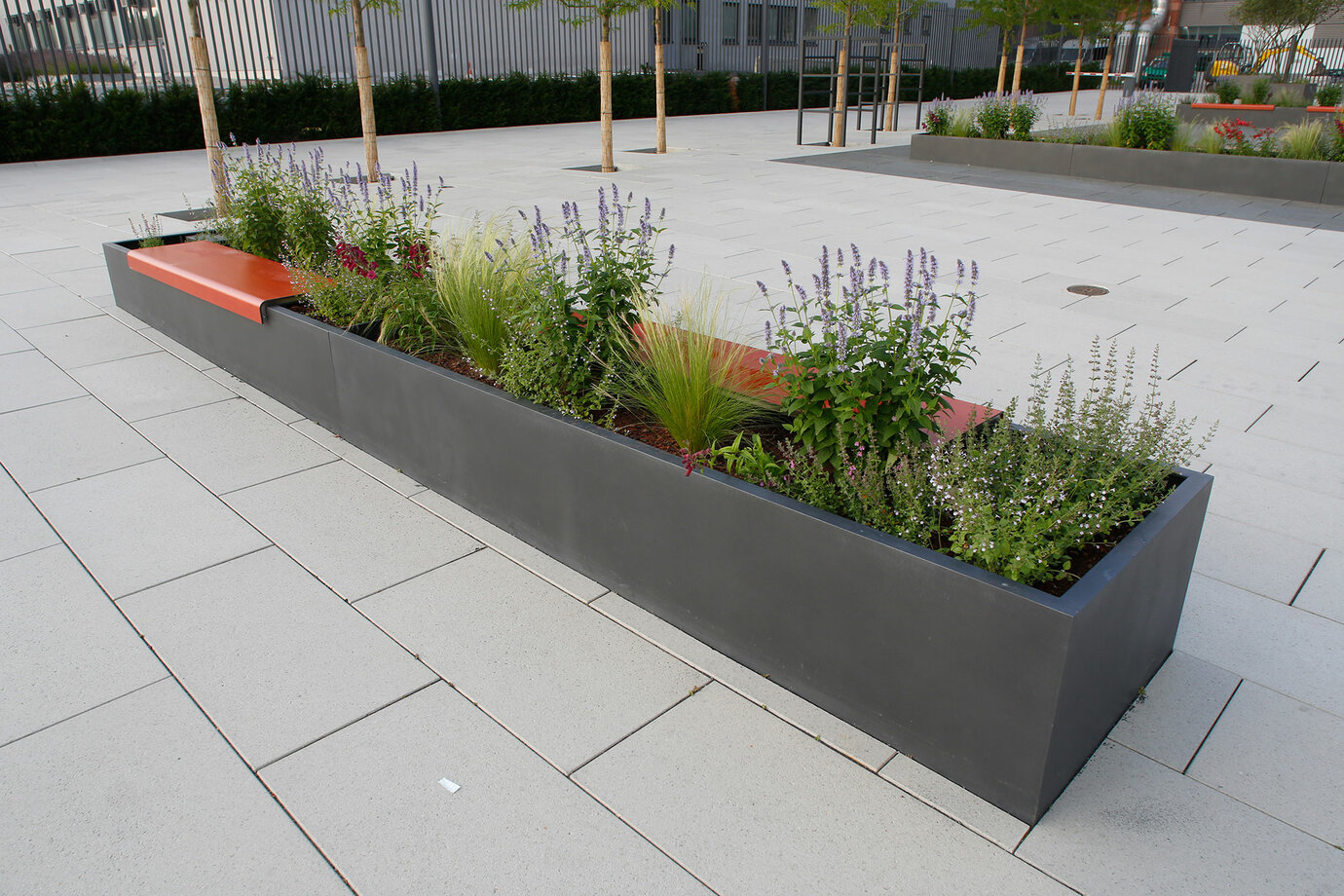
种植槽
The new Fraport AG Group headquarters, Building 178, is located to the east of Gate 3 and is part of what is known as the "central area", between Terminal 1 and Terminal 2, which is bordered by Hugo Eckener Ring. The existing building was replaced by a cutting-edge structure with an underground car park, optimizing the exploitation of the site. The design of the open space continues the building's high design standards in a state-of-the-art, clear way. The linking of the indoor and outdoor areas of the main hall are an important element of this. From inside the flooring extends northwards and southwards to the building's forecourts. In the north a green, urban plaza with seating and an approach road is intended to serve as the entrance. Through the associated realignment of the police parking spaces, the entire approach to Gate 3 is improved. New trees, plant troughs and an expanse of water make a marked improvement to this area and make it an attractive place to while away the time on the seating provided. The use of mobile plant pots for the trees and reversible surrounds for the plants troughs takes the large amount of cabling in the area into account. Multi-stem shadbush in the flower pots and greenery on the edge of the plaza in the north in the form of fine-leaf locust trees underscore the green character of the otherwise concrete, urban plaza.
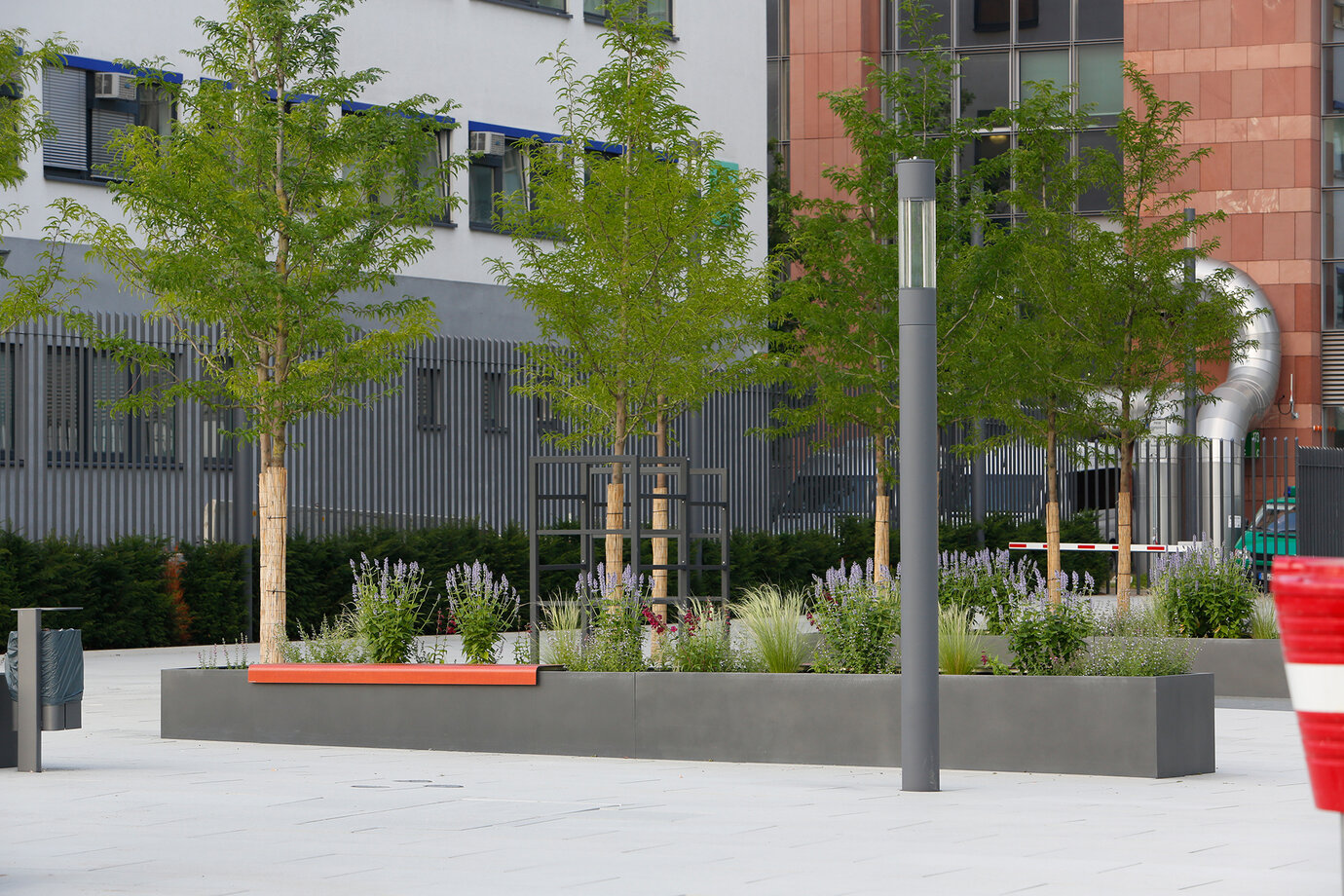
种植槽
