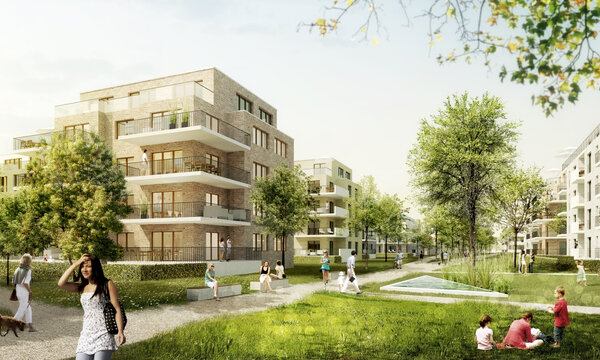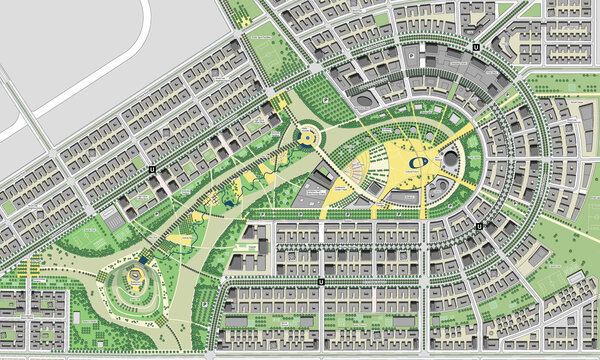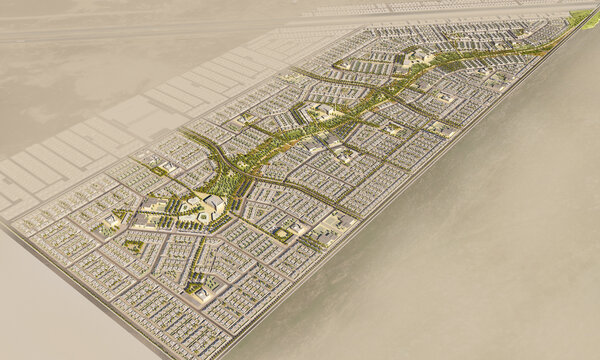Open space planning 'Phrix' site
Hattersheim, 2015 - 2018
Preparation of an open space concept for a residential quarter on the site of the former 'Phrix' paper mill, with particular focus on historical preservation, remediation, transportation, nature conservation and flood protection
Use
Landscape Architecture
Timeframe
2015 - 2018
Client
Prinz von Preussen Grundbesitz AG
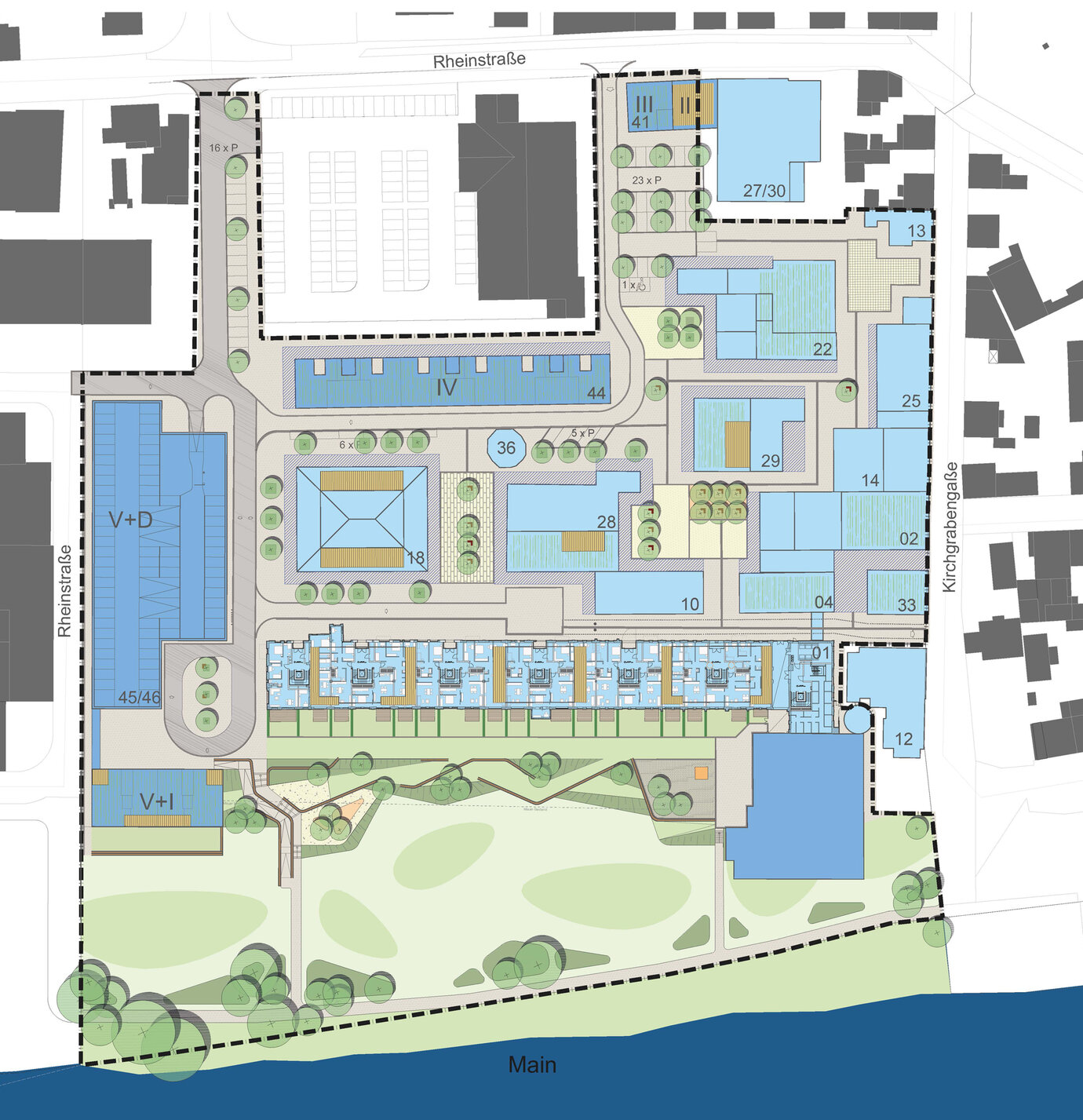
site plan
In an attractive location on the site of the former Phrix paper factory on the banks of the Main in Okriftel, a quarter made over primarily to residential use is to be built. AS+P drew up a master plan for the development that represents the basis for further projects on the site. Issues such as conservation, contaminated sites, noise, supply and disposal, the preservation of heritage monuments, as well as transport were also taken into consideration in the form of expert opinions. AS+P was subsequently commissioned to deliver an open-space concept and develop it as part of the building planning. Legal site planning is also being closely coordinated in-house at AS+P. Aspects of the open-space concept will be incorporated in the legal zoning plan. Fully preserving those buildings that are to be refurbished, while adding occasional new structures, is the thrust of the development. In the midst of this historically significant and identity-forming architectural setting, open spaces will be developed that do justice both in design terms but also technically to the location’s history while observing site remediation requirements. Within the quarter itself, in the “stone urban space”, hard surfaces define the outside space and underscore the industrial character with geometrical structures. To the south the “green river balcony” is a point of transition to the open countryside. Private gardens structured by hedges and open to the south delineate the pedestal for the former paper factory building. The “extensive retention space” with its soft flowing forms adjoins at the base of the river balcony. The “river section” lining the embankment forms the periphery of the development area. A continuous link with the previously uninterrupted cycling and hiking trail along the River Main will be created on the plot.
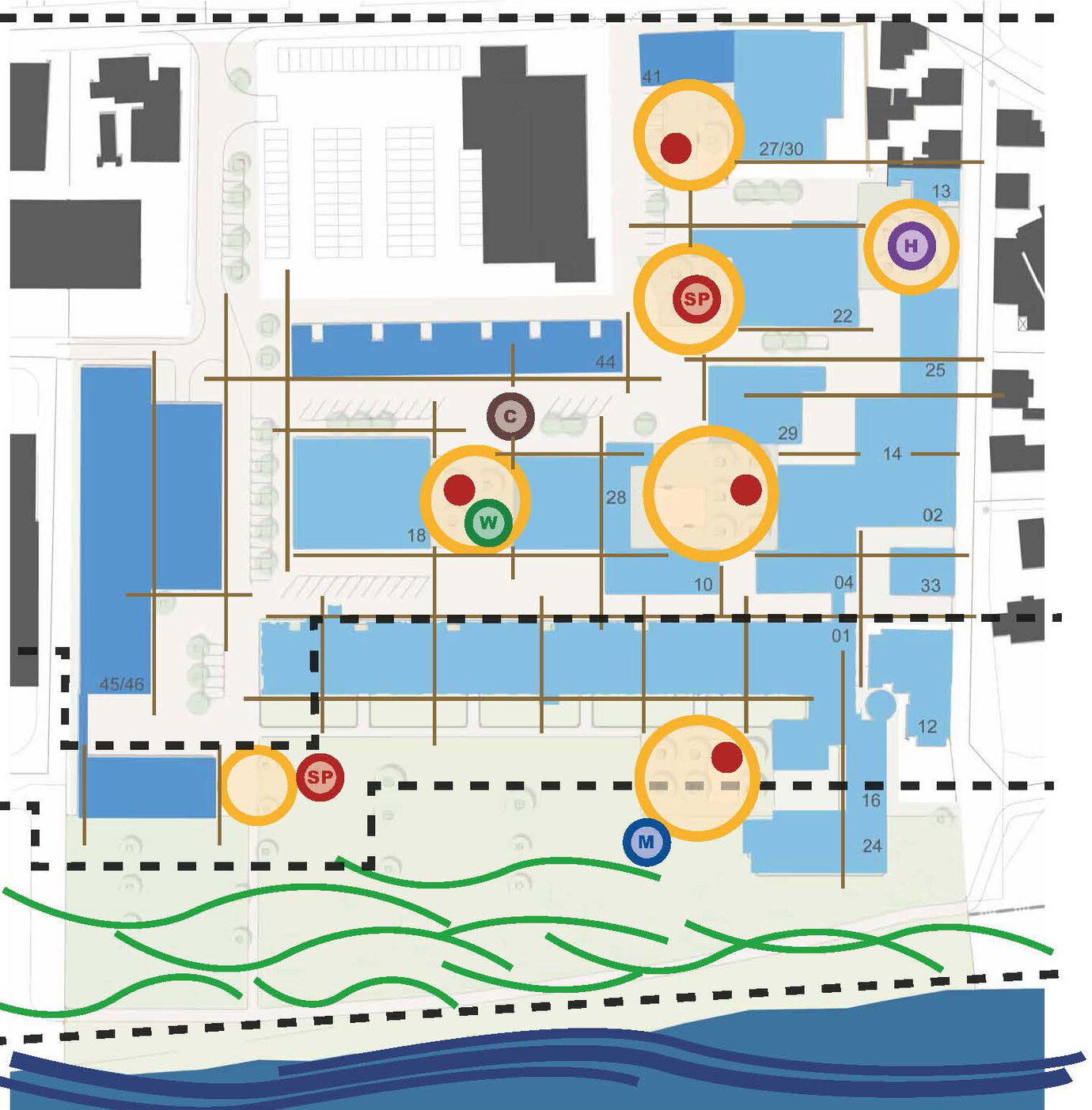
picrogram open space concept
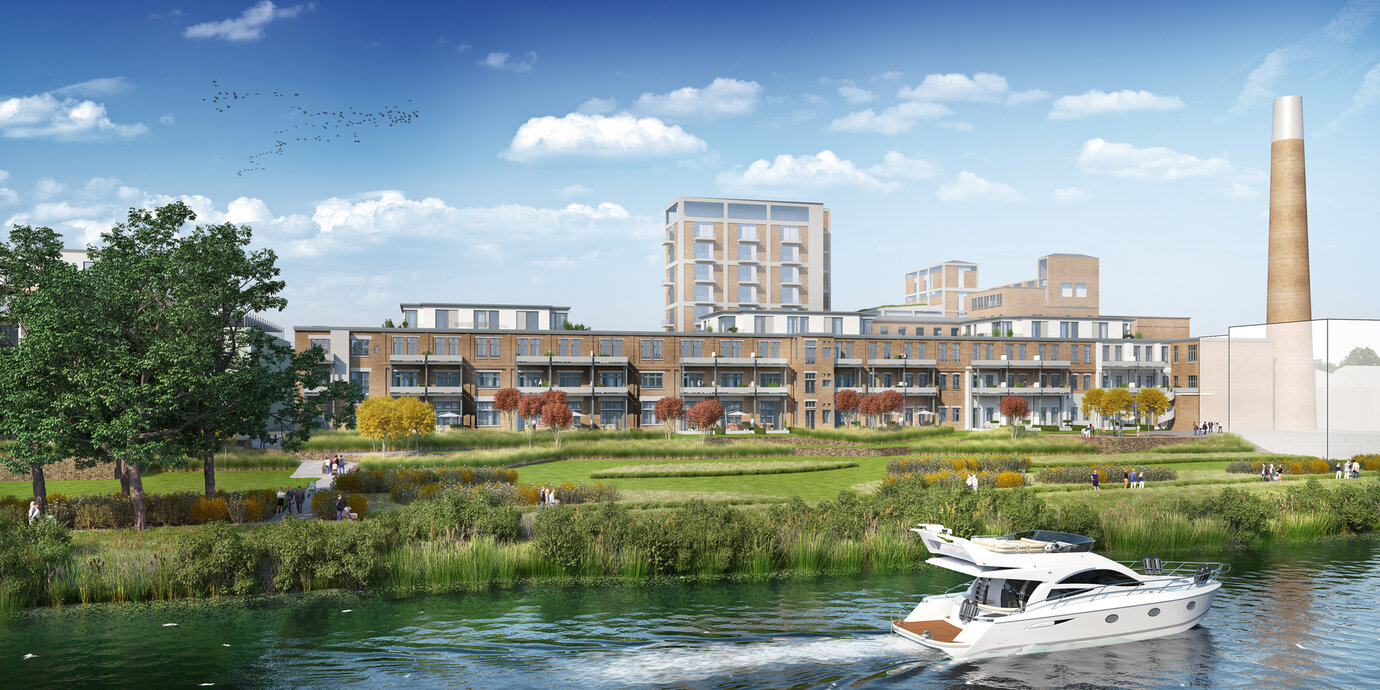
view from the southern river
