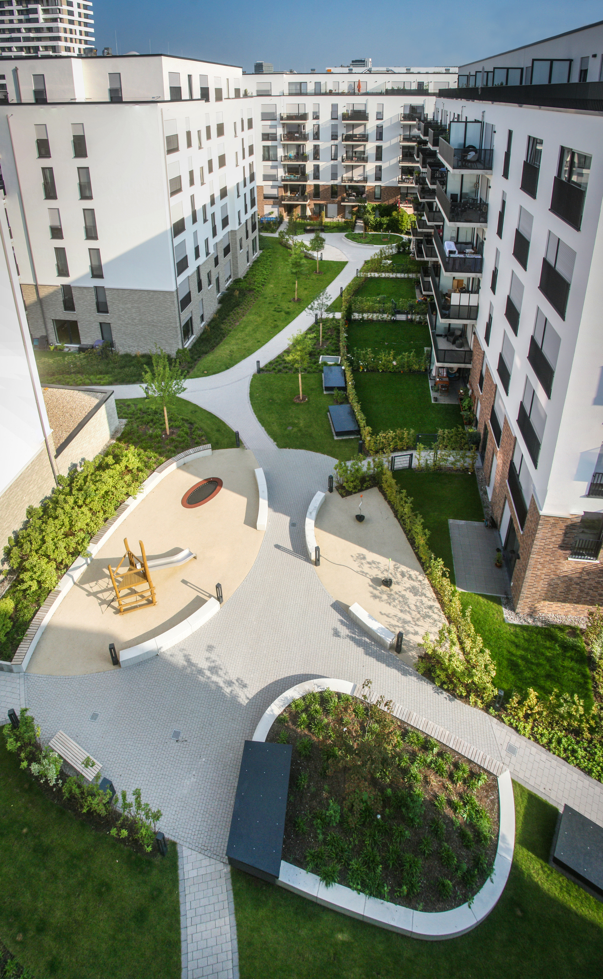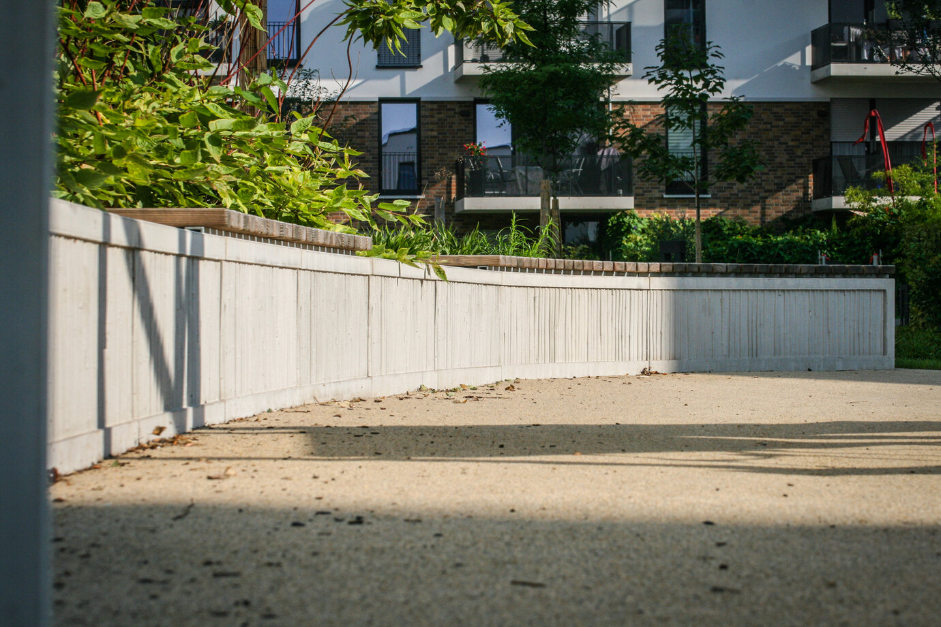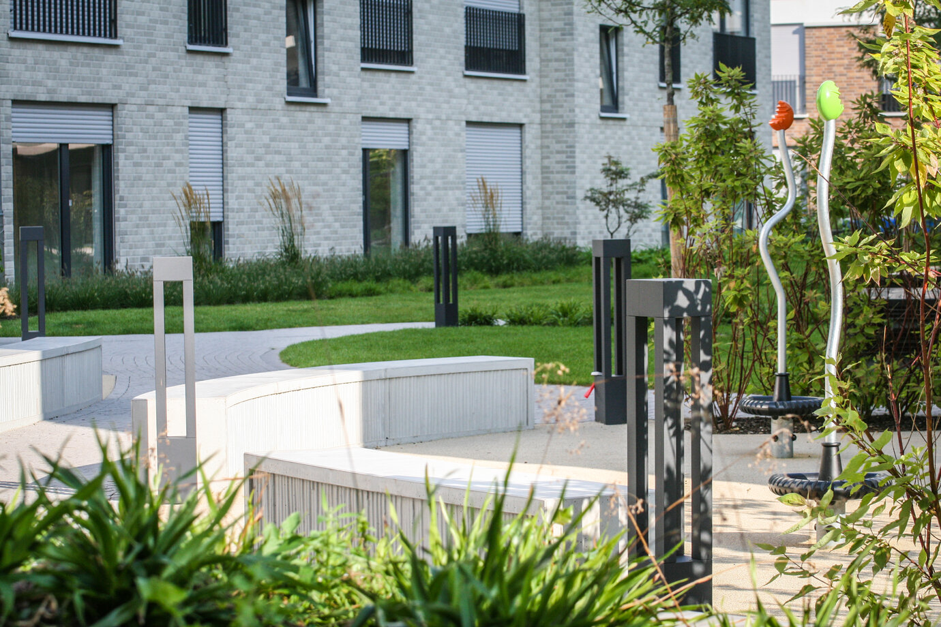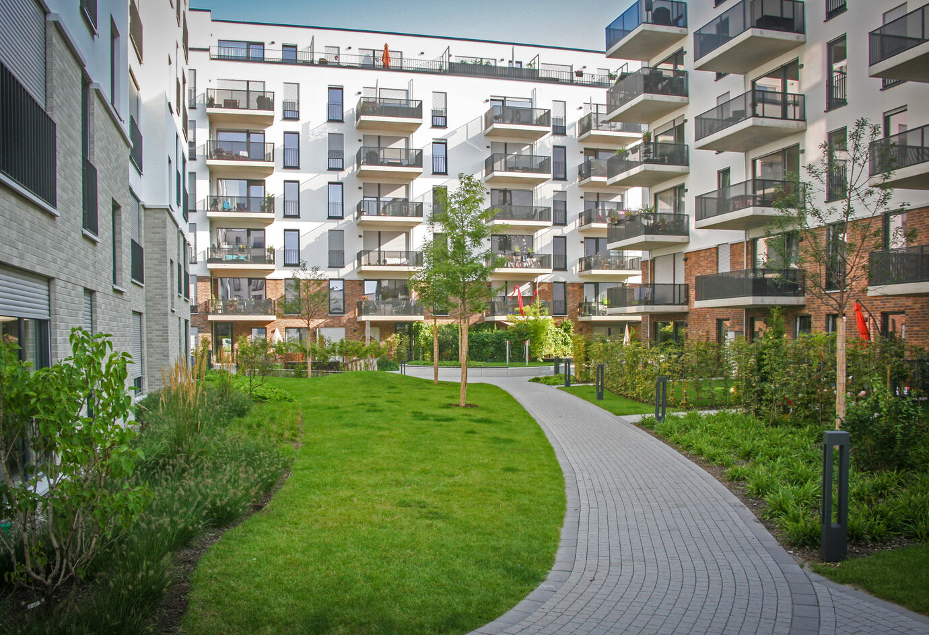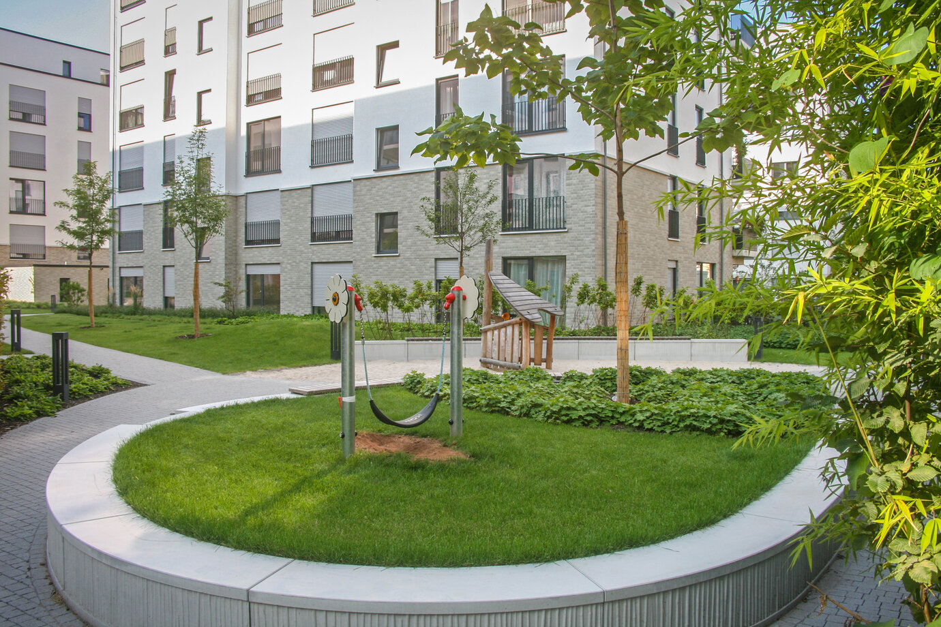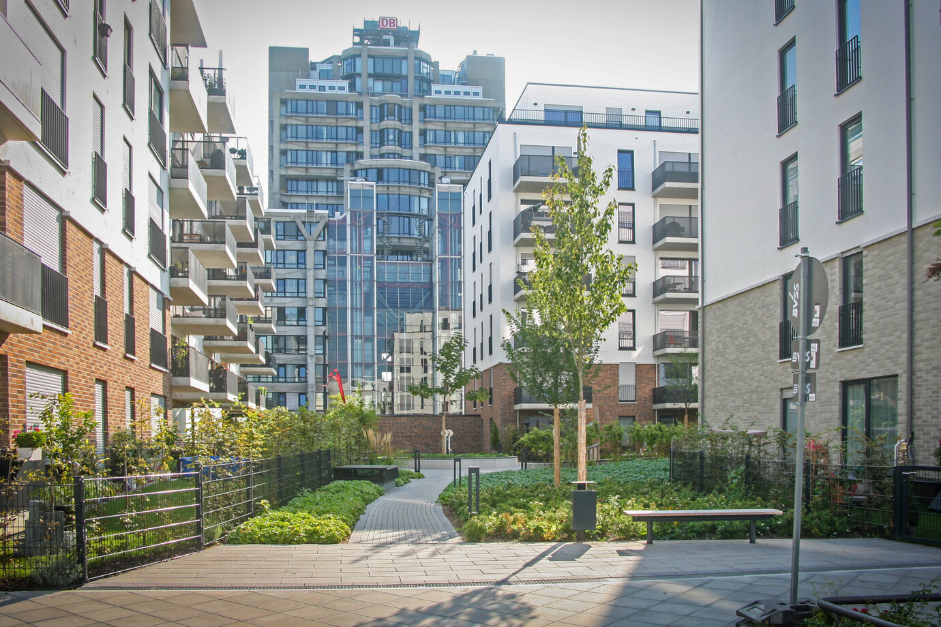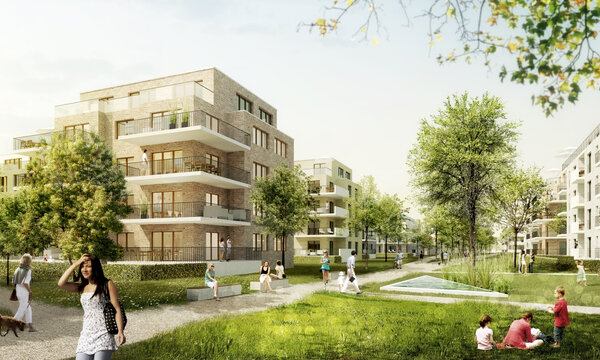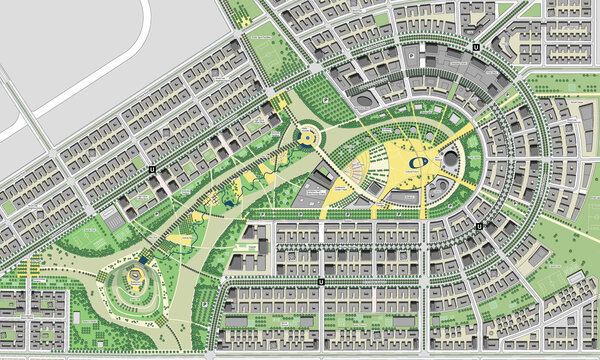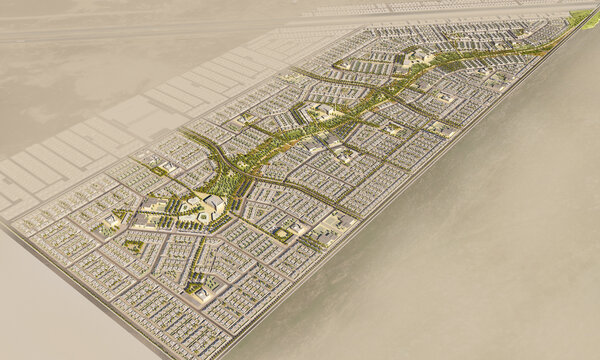Open spaces at construction site 26 "7FLOORS", Europaviertel district
Frankfurt/Main, 2013 - 2016
Residential housing with 182 units on construction site No. 26 at the Europaviertel (European Quarter)
Use
Landscape Architecture
GFA
23520 sqm
Timeframe
2013 - 2016
Client
aurelis Real Estate GmbH & Co. KG
The elongated courtyard area will feature two central plazas, which are directly linked with each other by a courtyard path, and which serve as distribution and meeting points. The northern plaza has a play area for small children with swings for under-three-year-olds on a raised lawn, a sandpit, and a play house. The plaza is framed by hedges in the surrounding gardens of tenants, and has a low wall on which people can sit. The southern plaza has facilities for older children in the form of a climbing frame, a trampoline, and swings. The play areas are defined by colored EPDM safety surfacing are framed on the periphery by hedges has a low wall on which people can sit. Planted in specific places, shrubs and bushes, which emphasize the overall organic look, align the paths and open spaces. Given that there is an underground car park beneath almost the entire space, trees were primarily envisaged in the raised sections of the plazas and the ground level area in an opening to the underground car park. The courtyard has two entrances from Hattersheimer Strasse, each of which is designated by a small plaza with a bench in the shadow of a tree.
