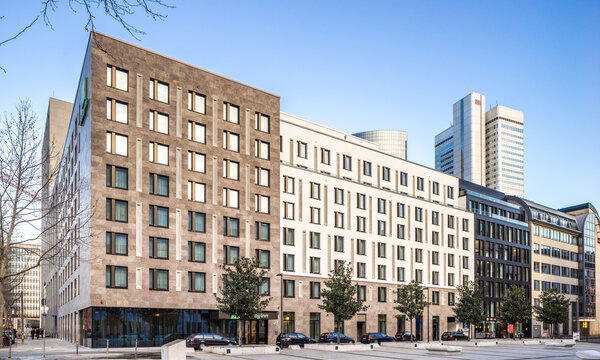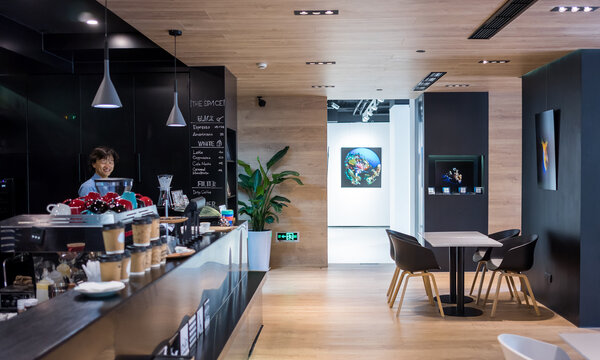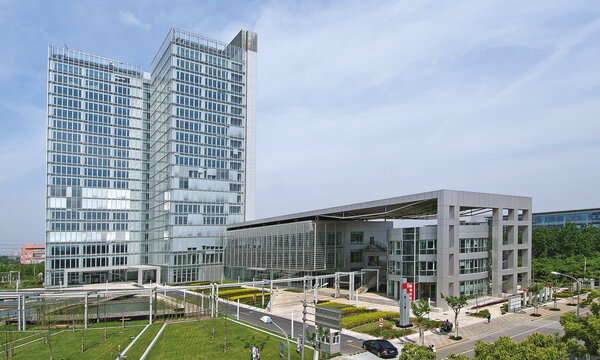Parktower
Frankfurt/Main, 2003 - 2007
Entire redevelopment, modification and extension of a 70ies high-rise office building in a central city location, including a new façade concept
Use
Architecture
GFA
24000 sqm
Timeframe
2003 - 2007
Client
HOCHTIEF Construction AG
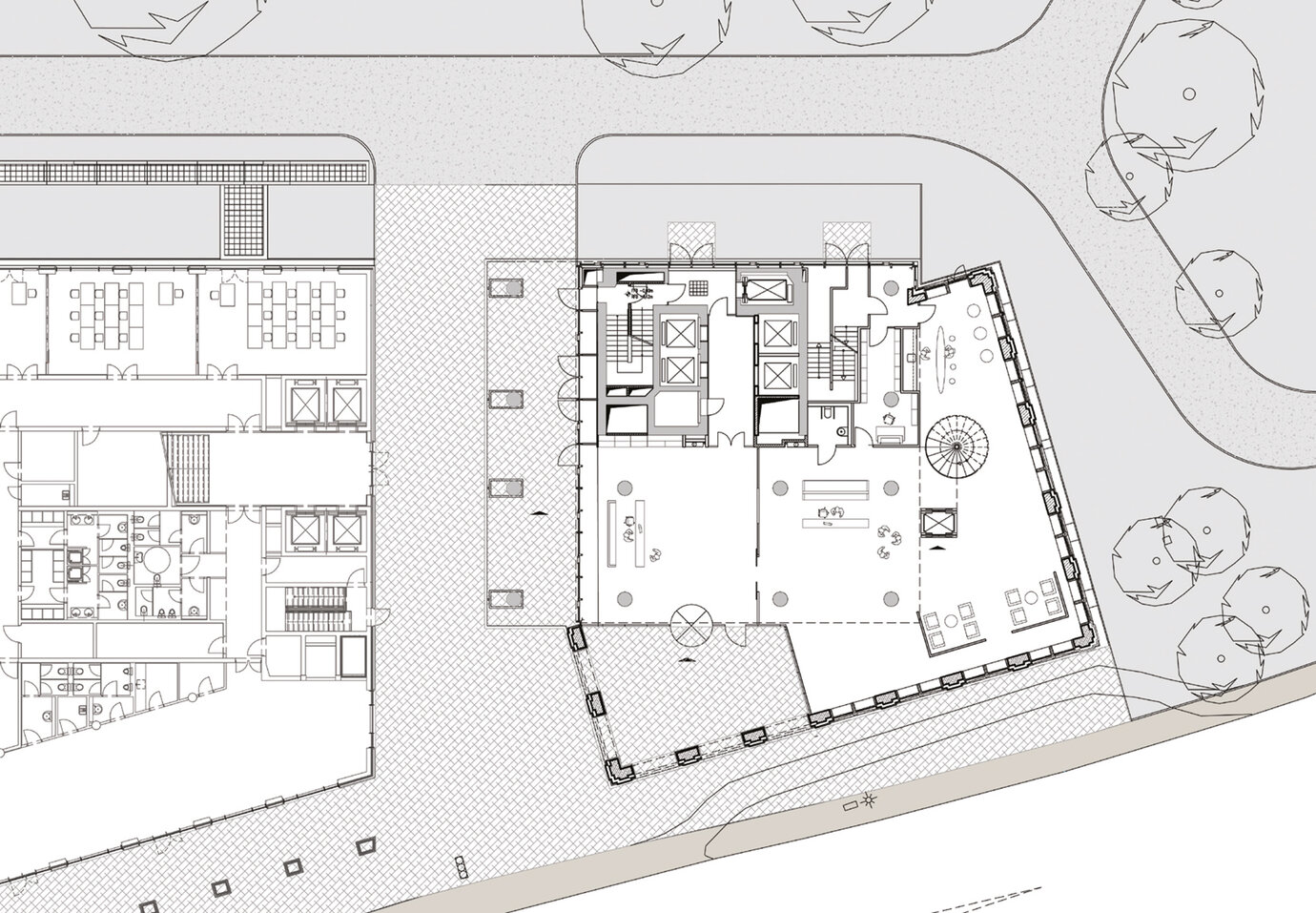
floor plan
New look for an old building The slender high-rise across from Frankfurt's Alte Oper once went by the name of SGZ-Hochhaus and was one of the very first structures to shape the skyline of »Mainhattan«. In 2003, the tower, built in 1972 on the edge of Frankfurt's central banking district, was extended to include a wing designed by AS+P. Because it was not possible to modernize the skyscraper in its existing form, the developers resolved to have it gutted and expanded. The existing edifice and the extension are clearly distinct in terms of shape and facade, responding sensitively to the immediate urban surroundings. The old building facing the park has an end-to-end glass facade, while the extension building is clad in the bright natural stone characteristic of the architecture on Opernplatz. Two-storey window frames emphasize the vertical thrust and ensure the 115 meter-high edifice seems slender and elegant. A new entrance into Rothschildpark has been created between the high-rise and the atrium building, which is linked direct to Opernplatz via the existing pedestrian crossing. The new striking ensemble that arises was completed at the end of 2007.
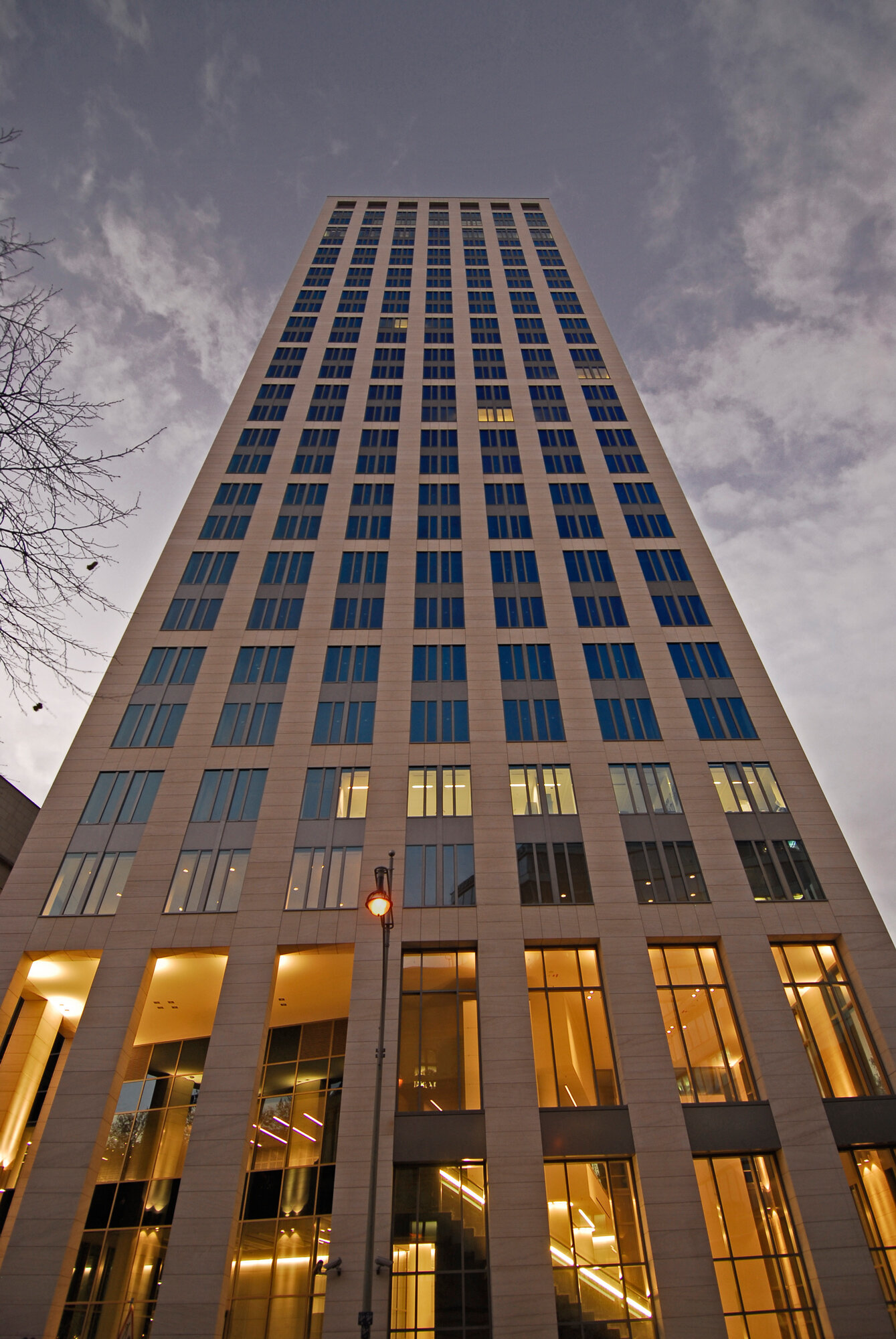
facade
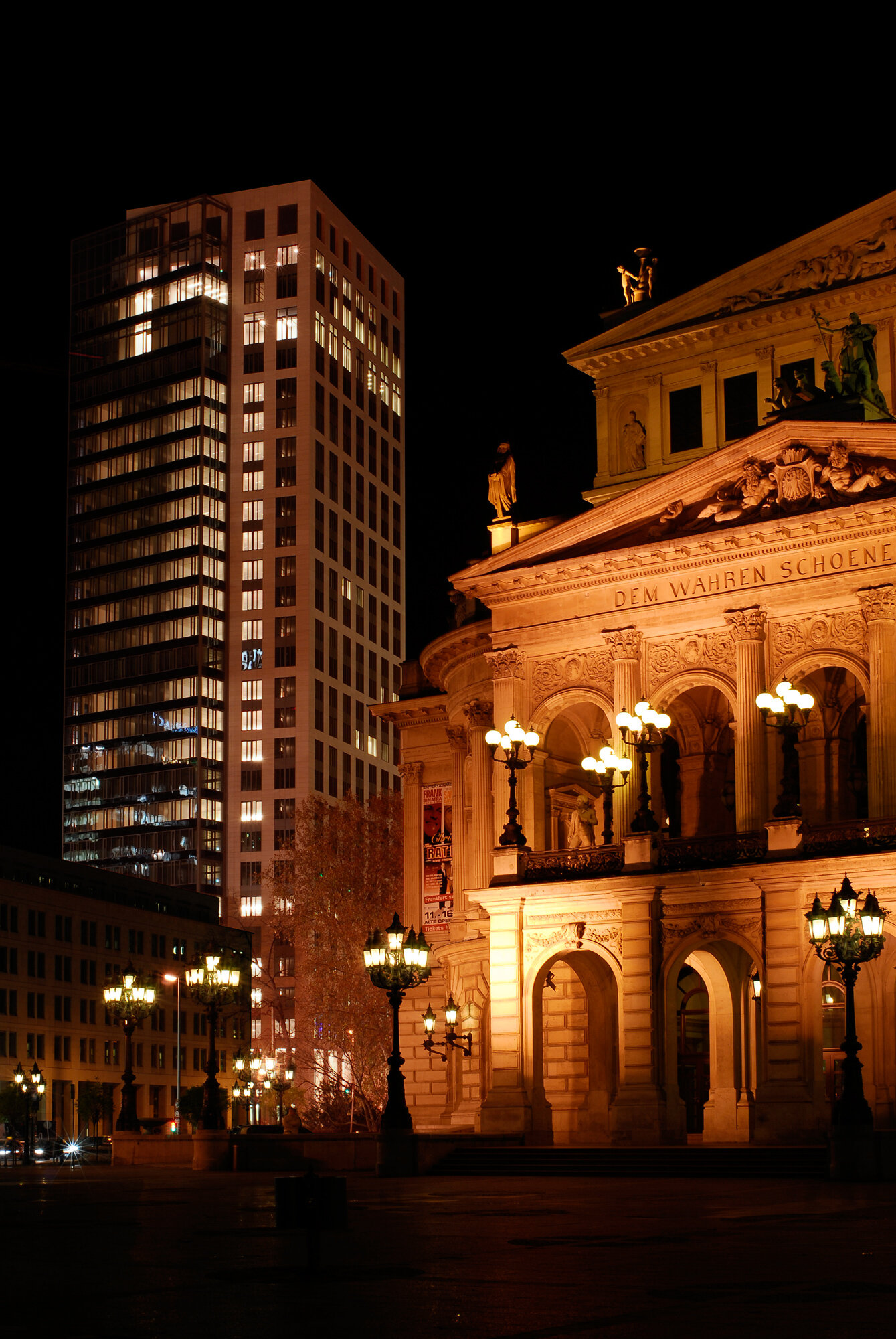
facade
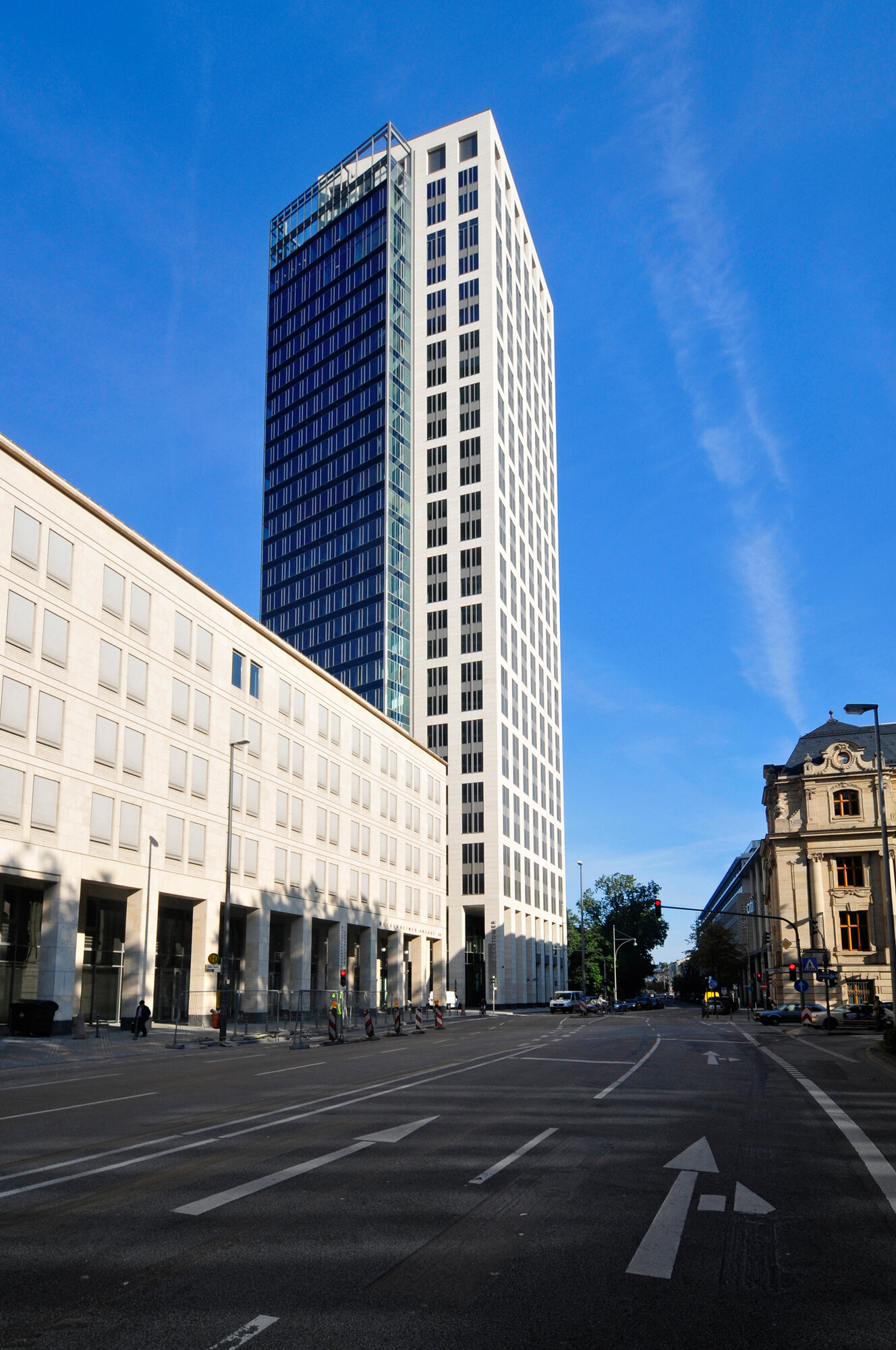
facade
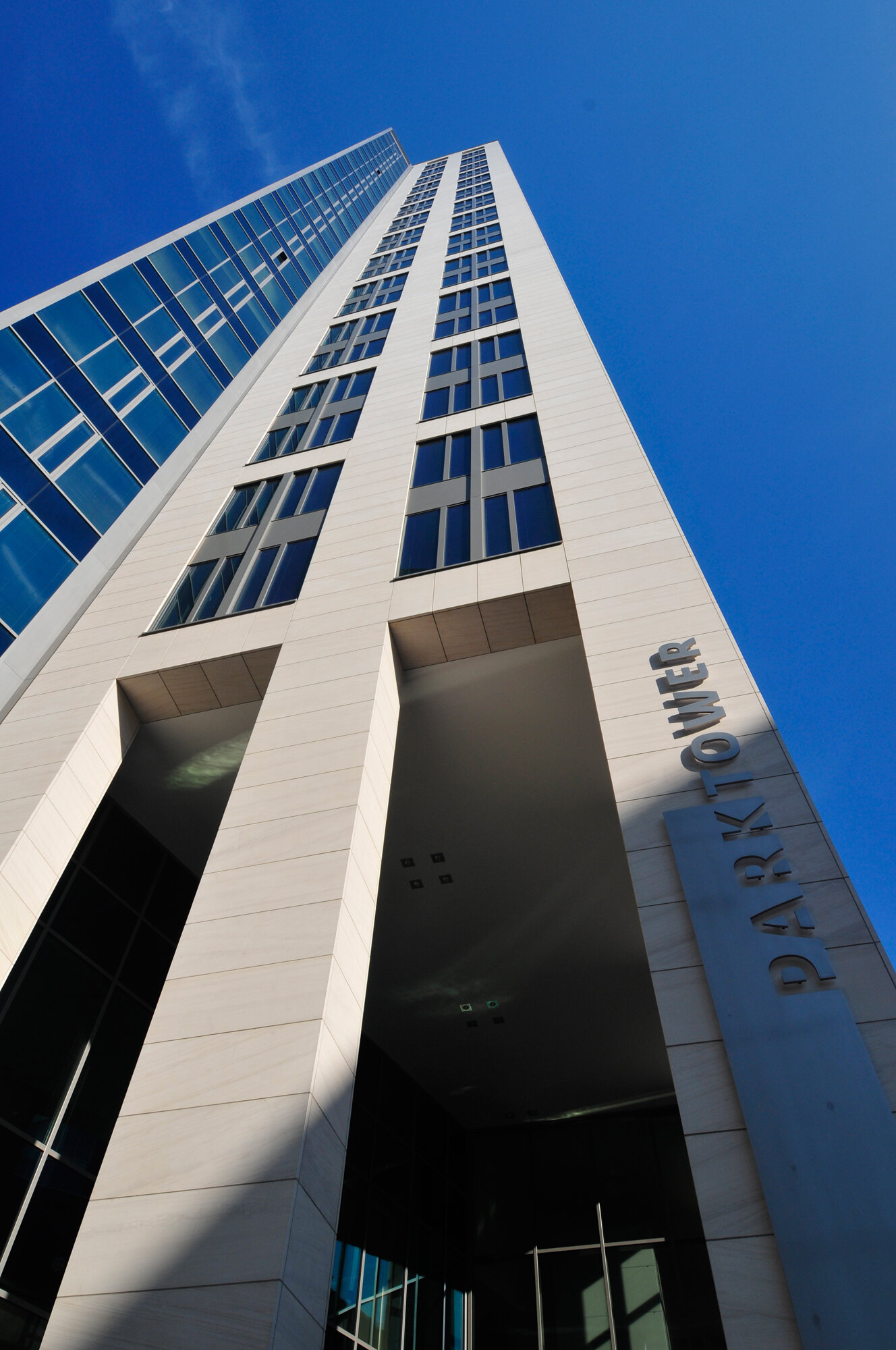
facade
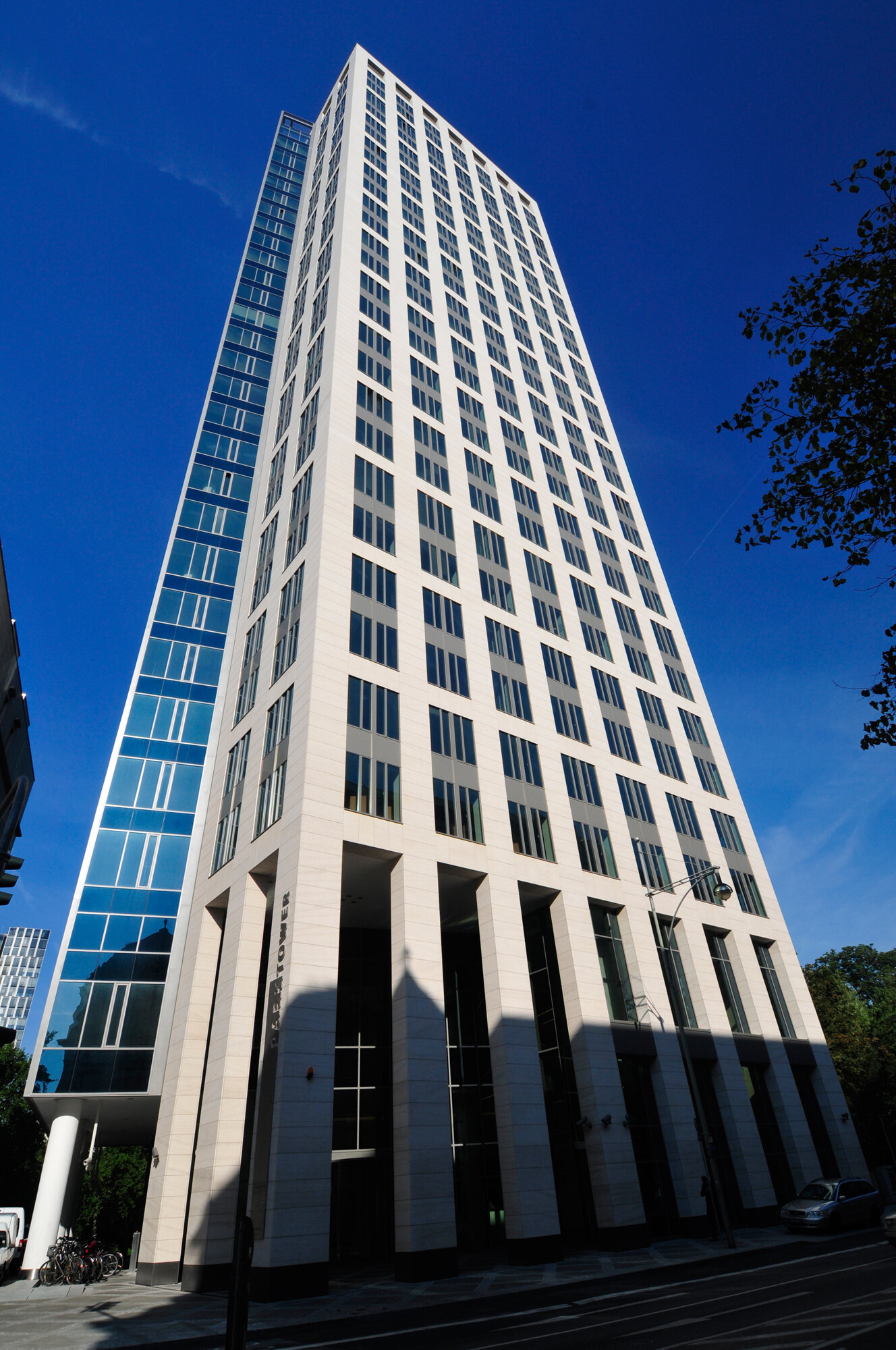
facade
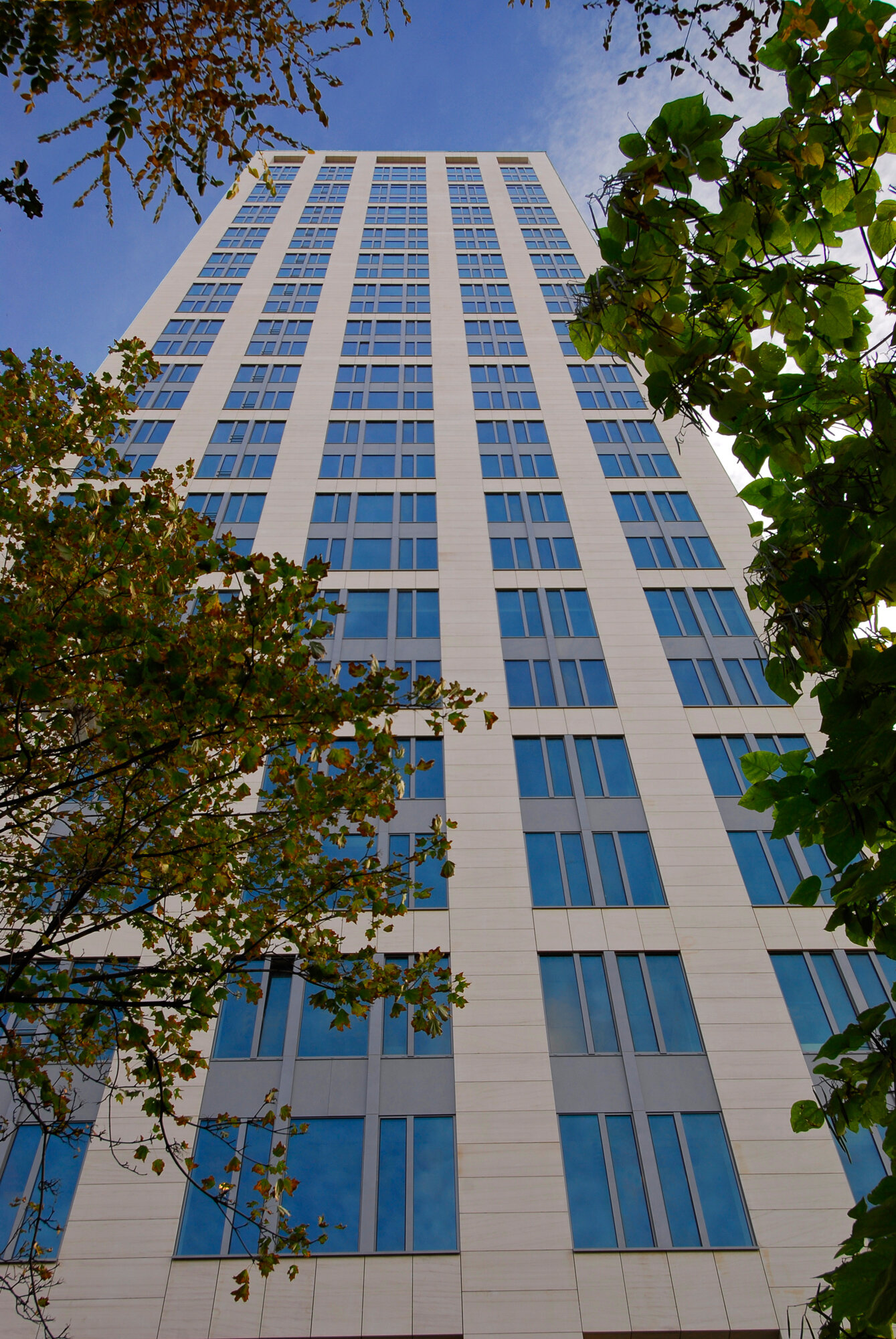
facade
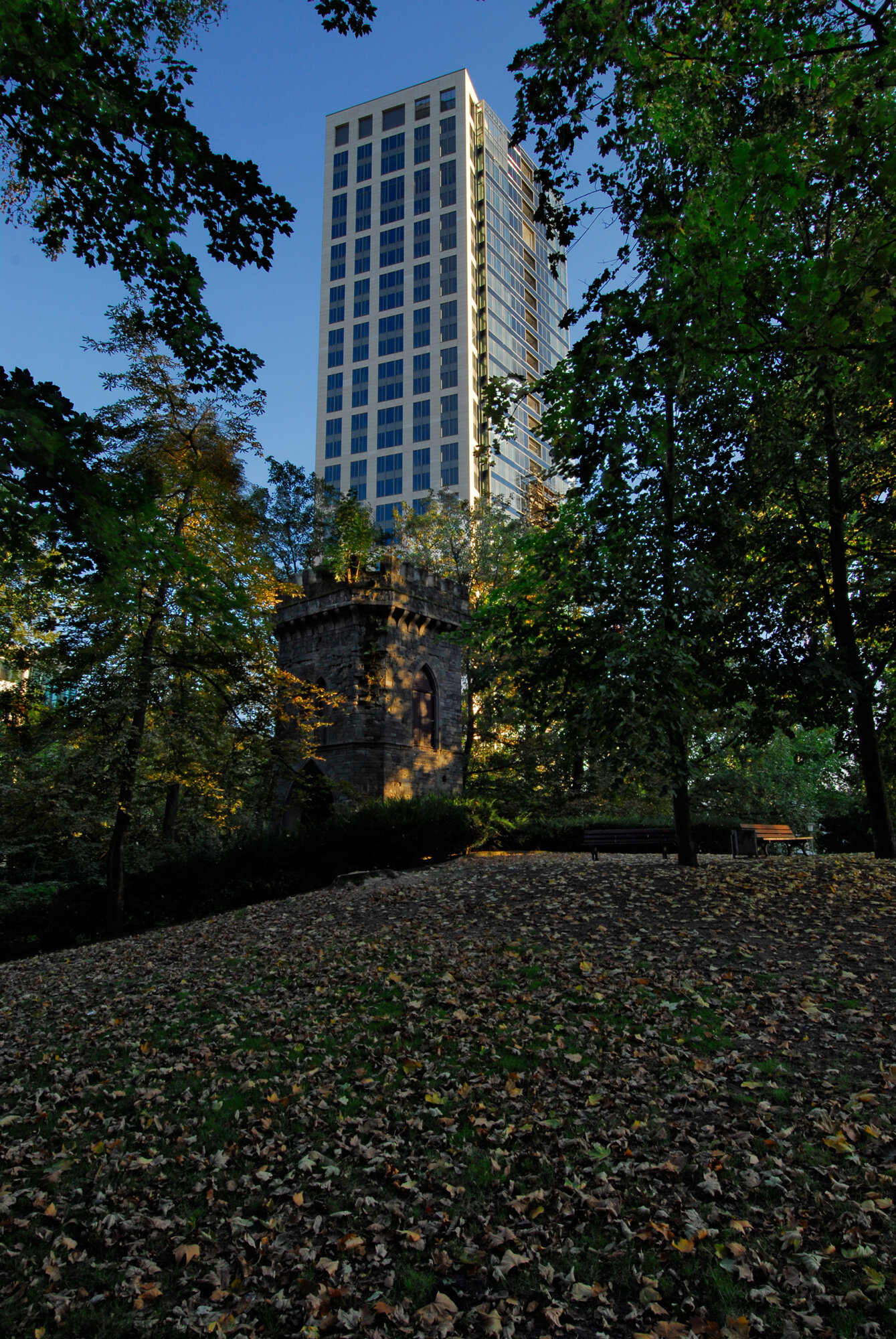
facade
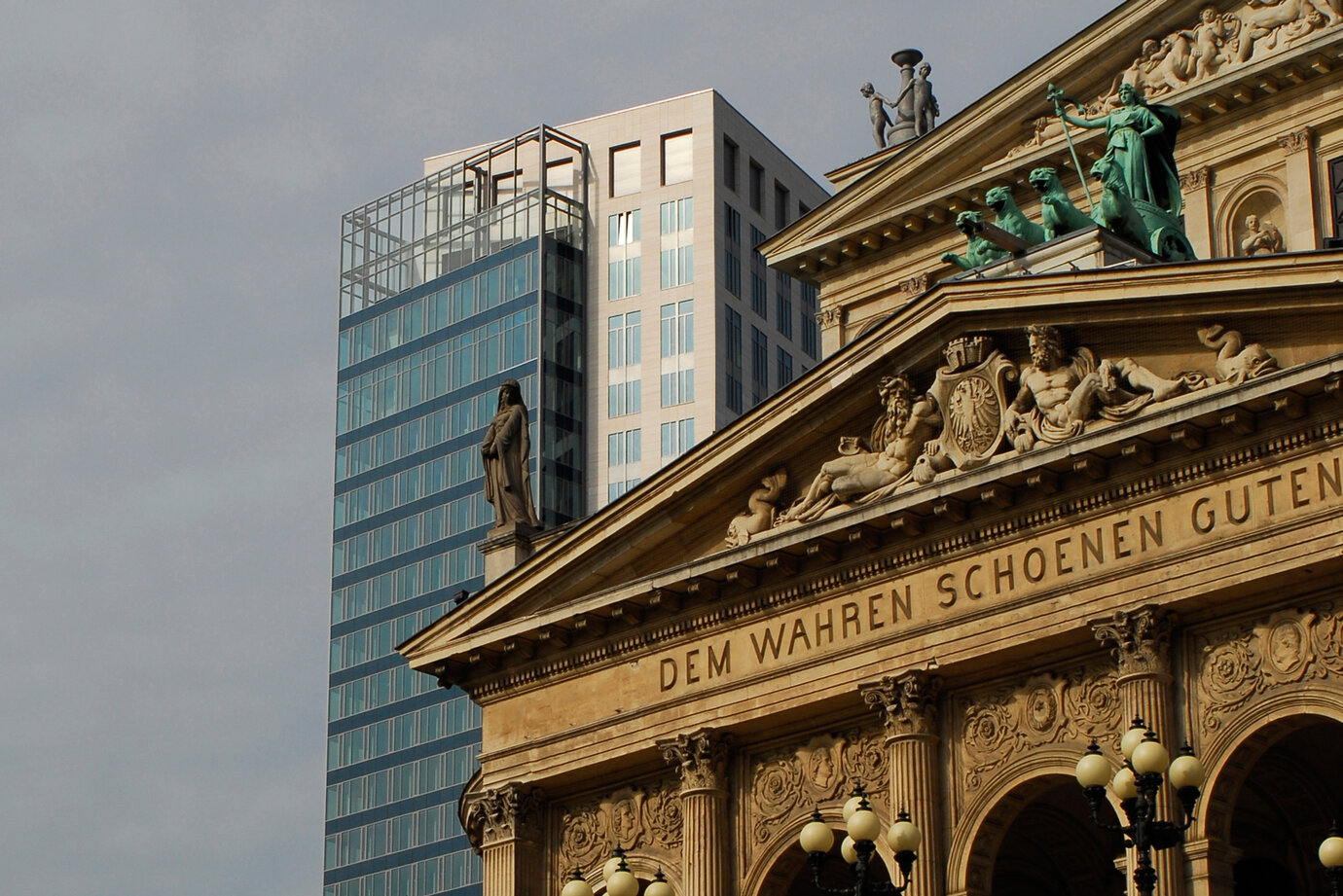
facade
