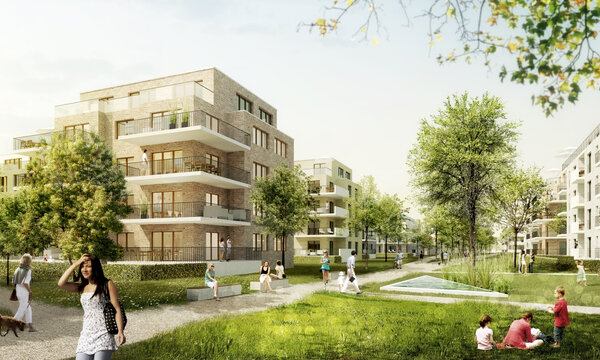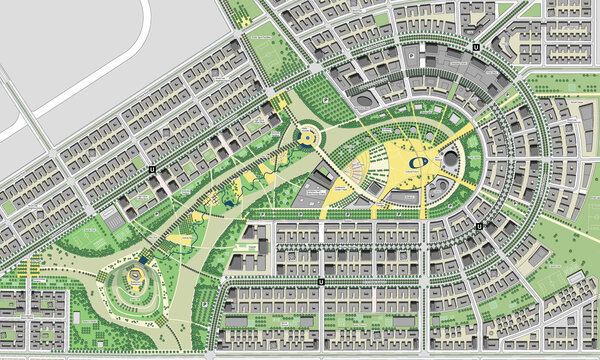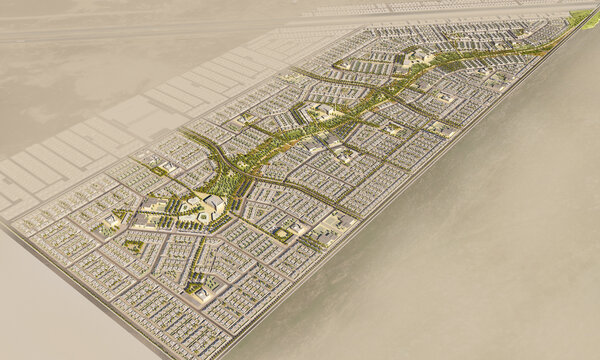Planning of the Park at the new MHK European Headquarters
Dreieich, 2015 - 2018
Planning of the park for the headquarters of an SME that supports the kitchen and furniture retail trades
Use
Landscape Architecture
Timeframe
2015 - 2018
Client
MHK GROUP
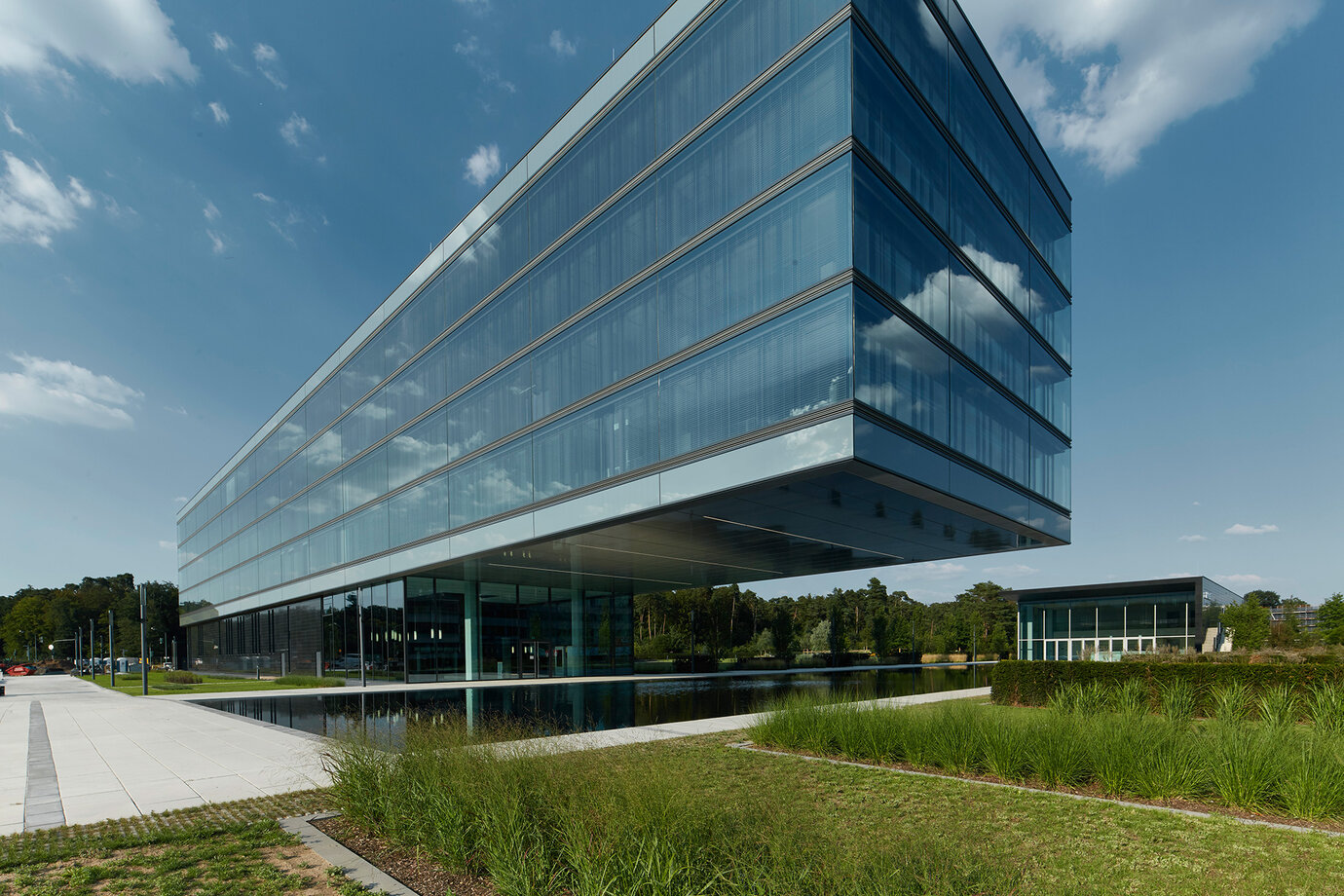
Formally structured forecourt zone
The new European headquarters of the MHK Group were built on the outskirts of Dreieich-Sprendlingen. Marking the first structure in the development, the main building in the west of the site will have an open entrance zone in front of it structured by hedges and row of plants. To the east of the main building an adjoining spacious park extends across the entire plot. The geometric strip in the center, in which the pond reflecting the main building and an events venue (the Dreieich Forum) are located, give the grounds structure. A magnolia grove in the middle of this axis serves as a link between the various parts of the park, and has a very pleasant ambiance. The overall tone is defined by the interplay between open lawns with extensively designed seepage basins and introverted areas between brightly flowering rhododendron islands beneath a thin canopy of foliage. The recreation areas offer repeated views of the buildings through the various open spaces. Rows and groups of trees and dense thickets at different heights form the green framework. A greened parking deck marks the end of the park to the east.
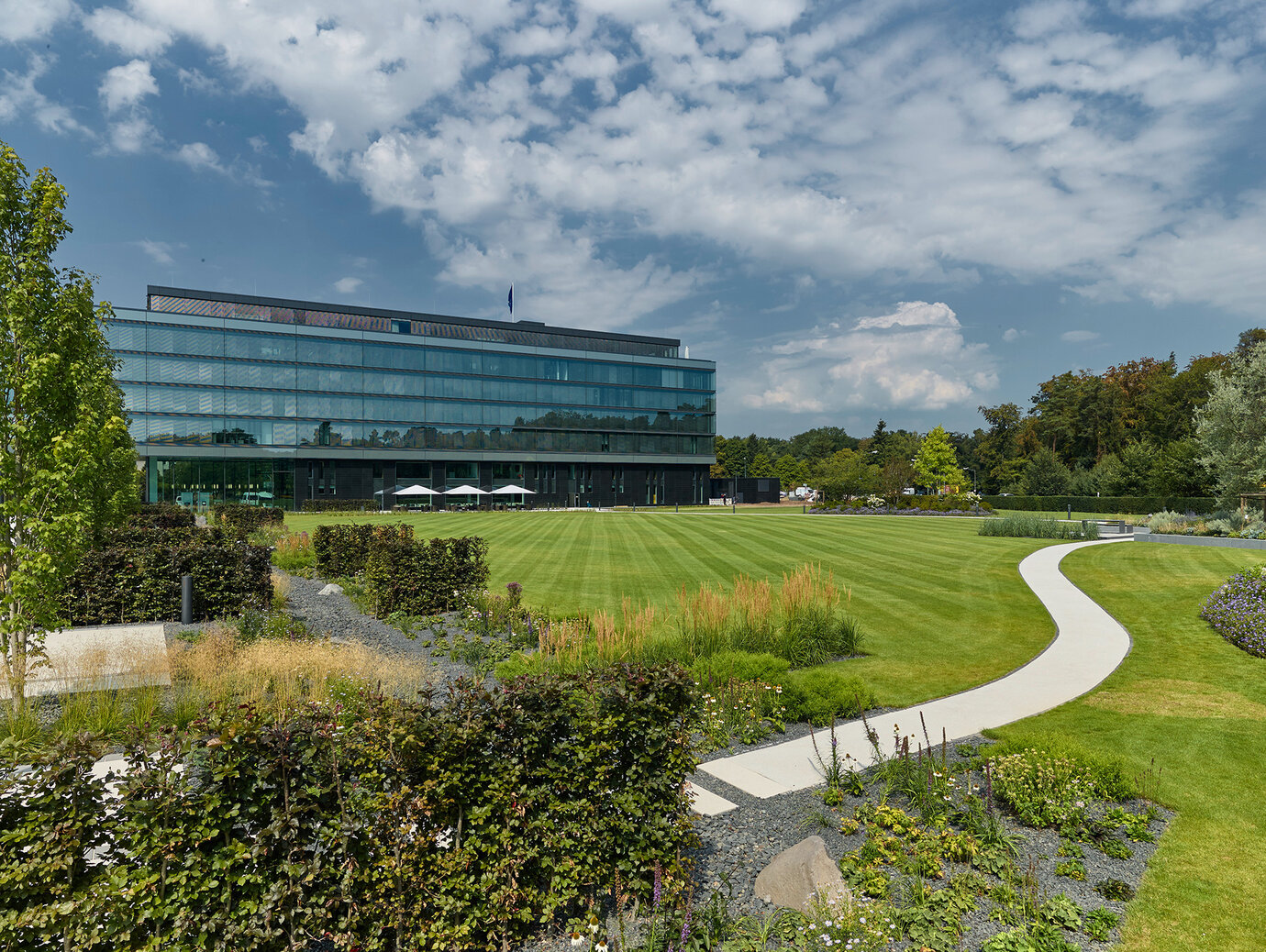
Spacious park
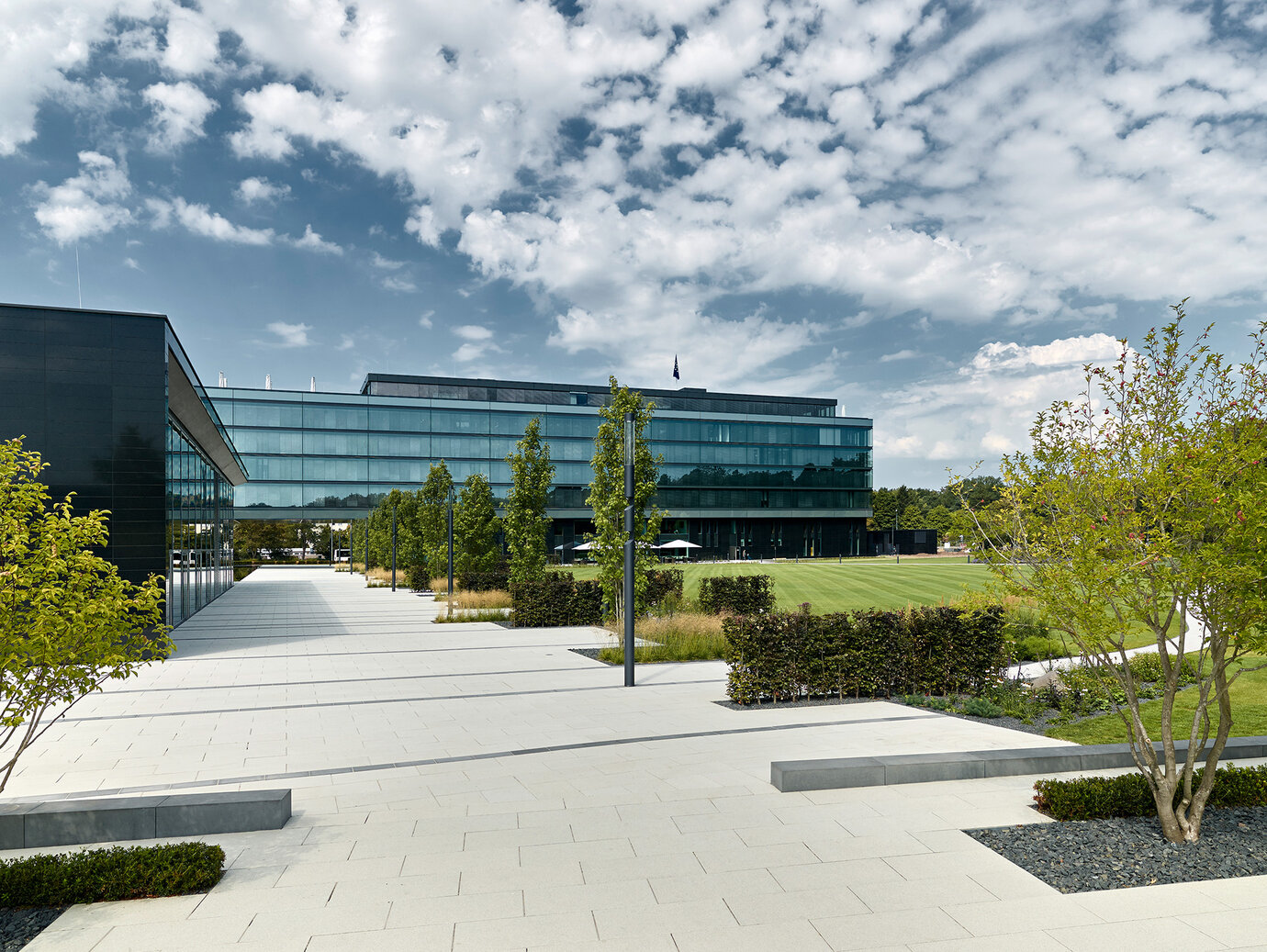
Central strip and forum
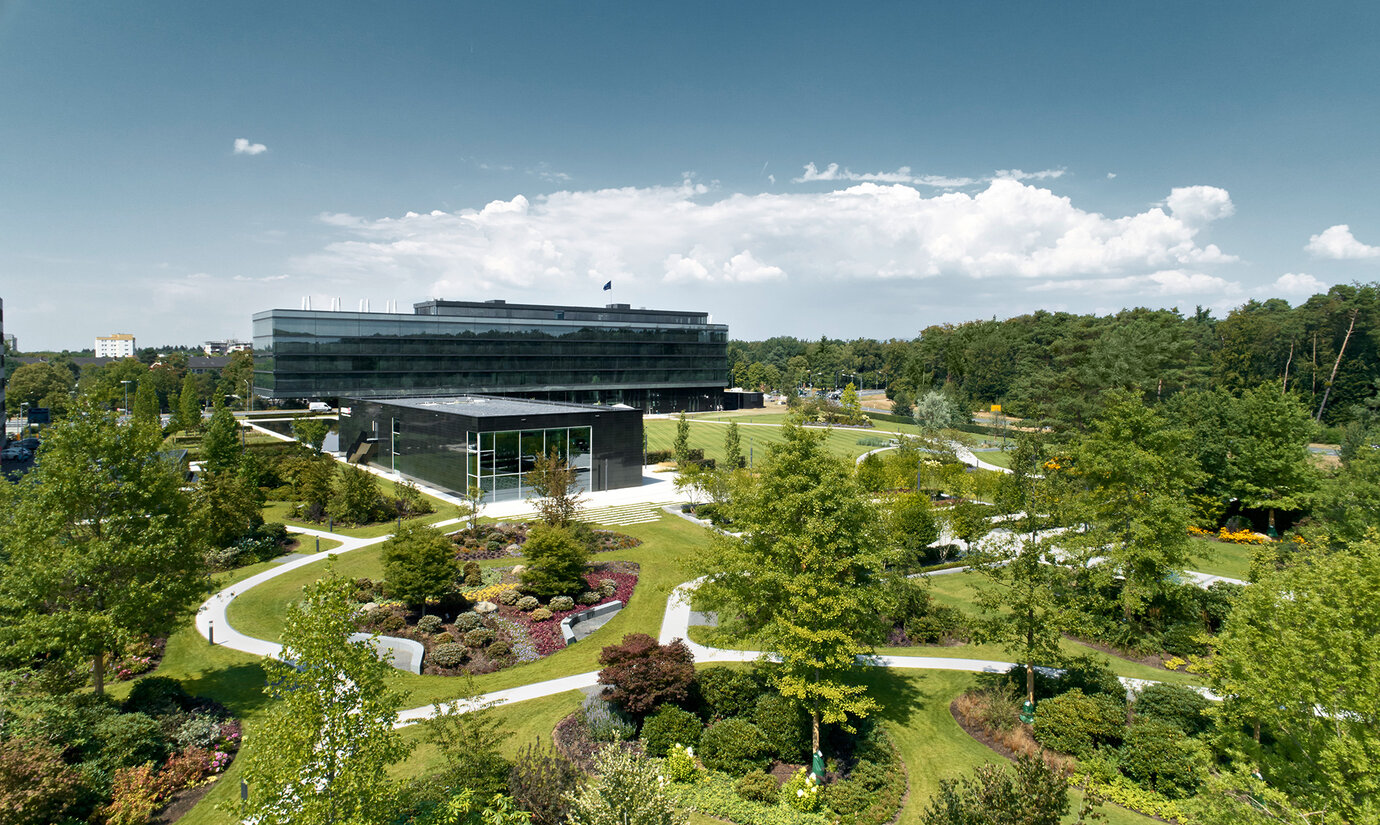
Rhododendron park
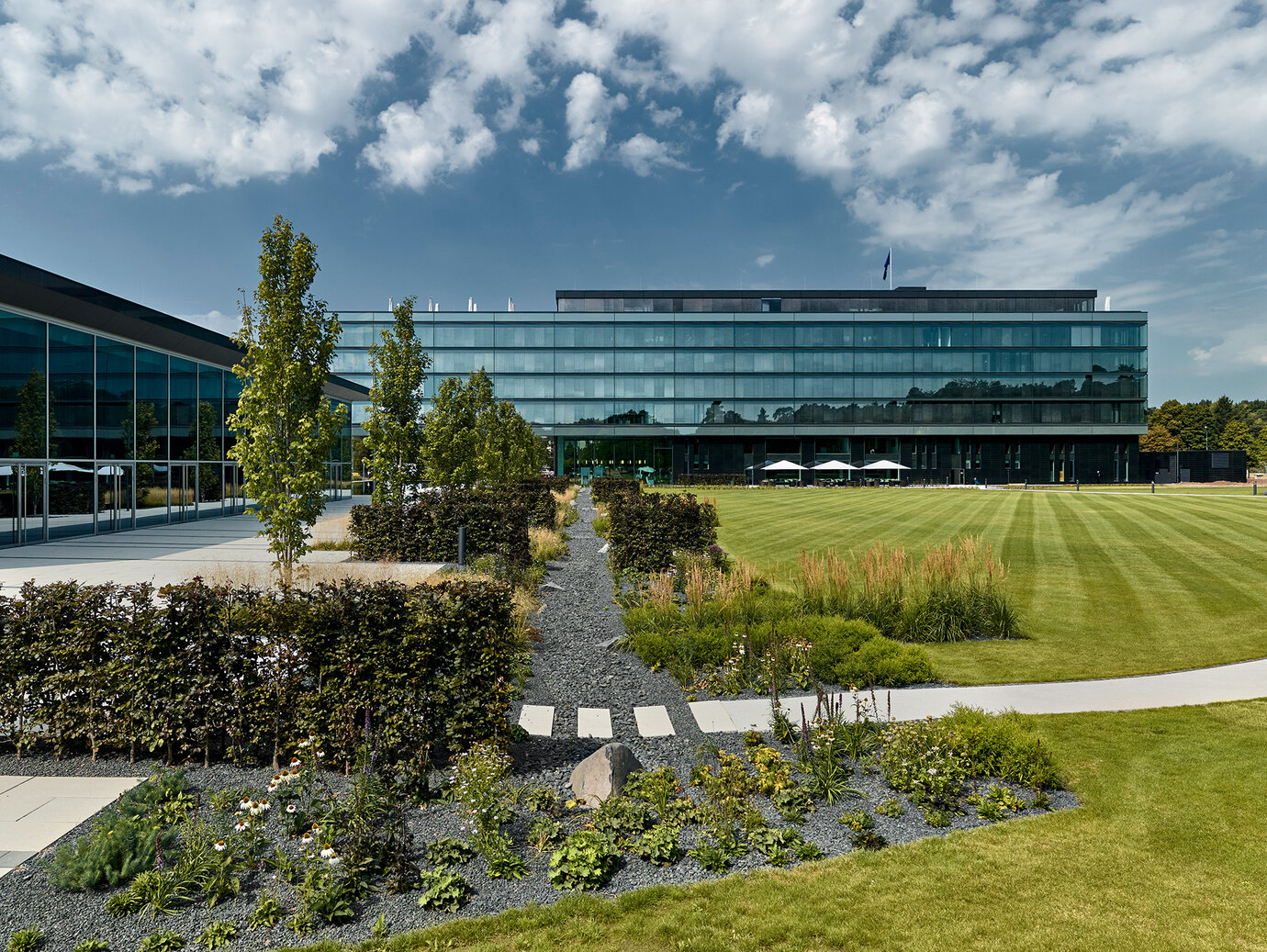
Large seepage pit along the strip
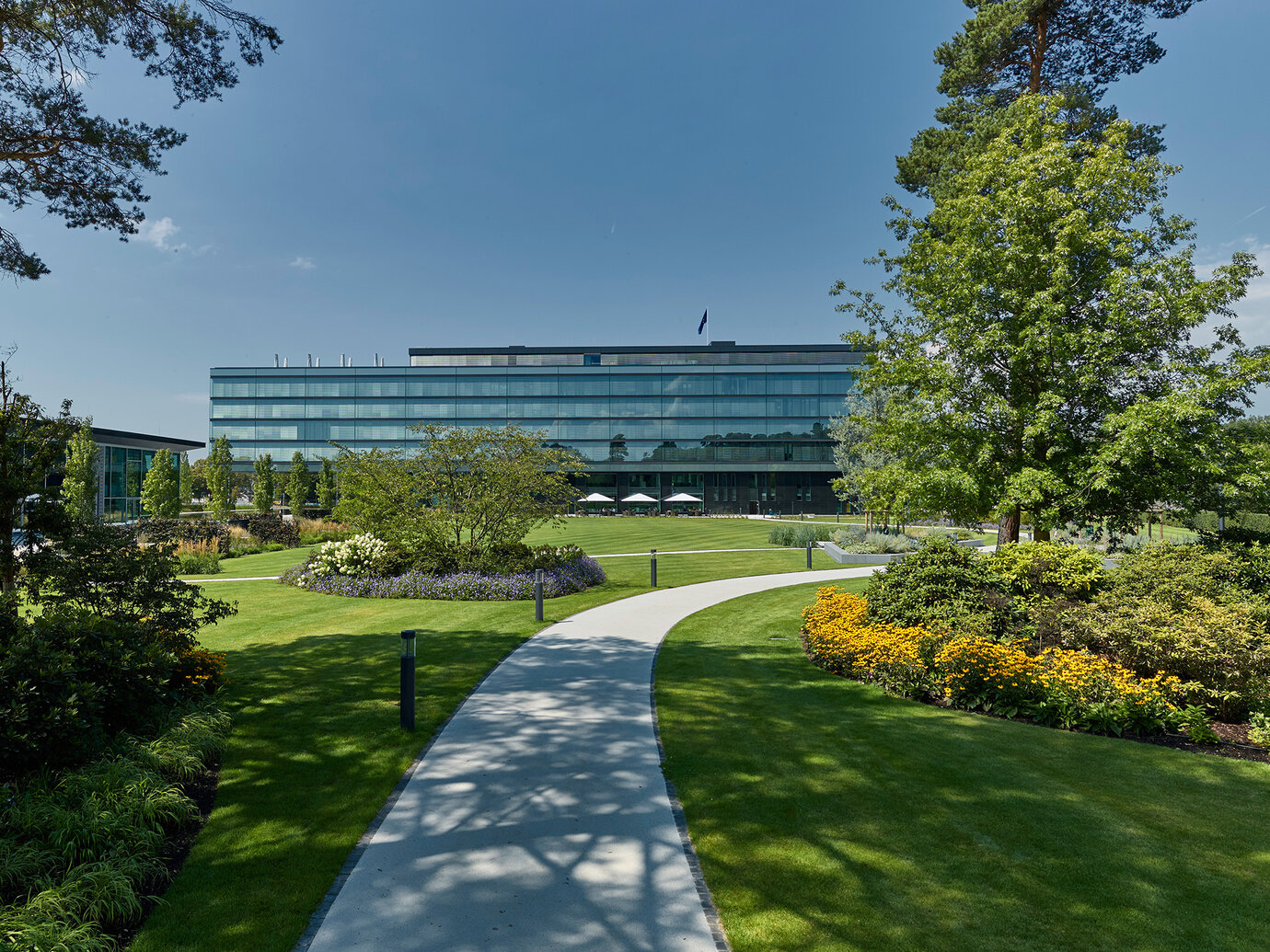
View of the headquarters across the planted reservations
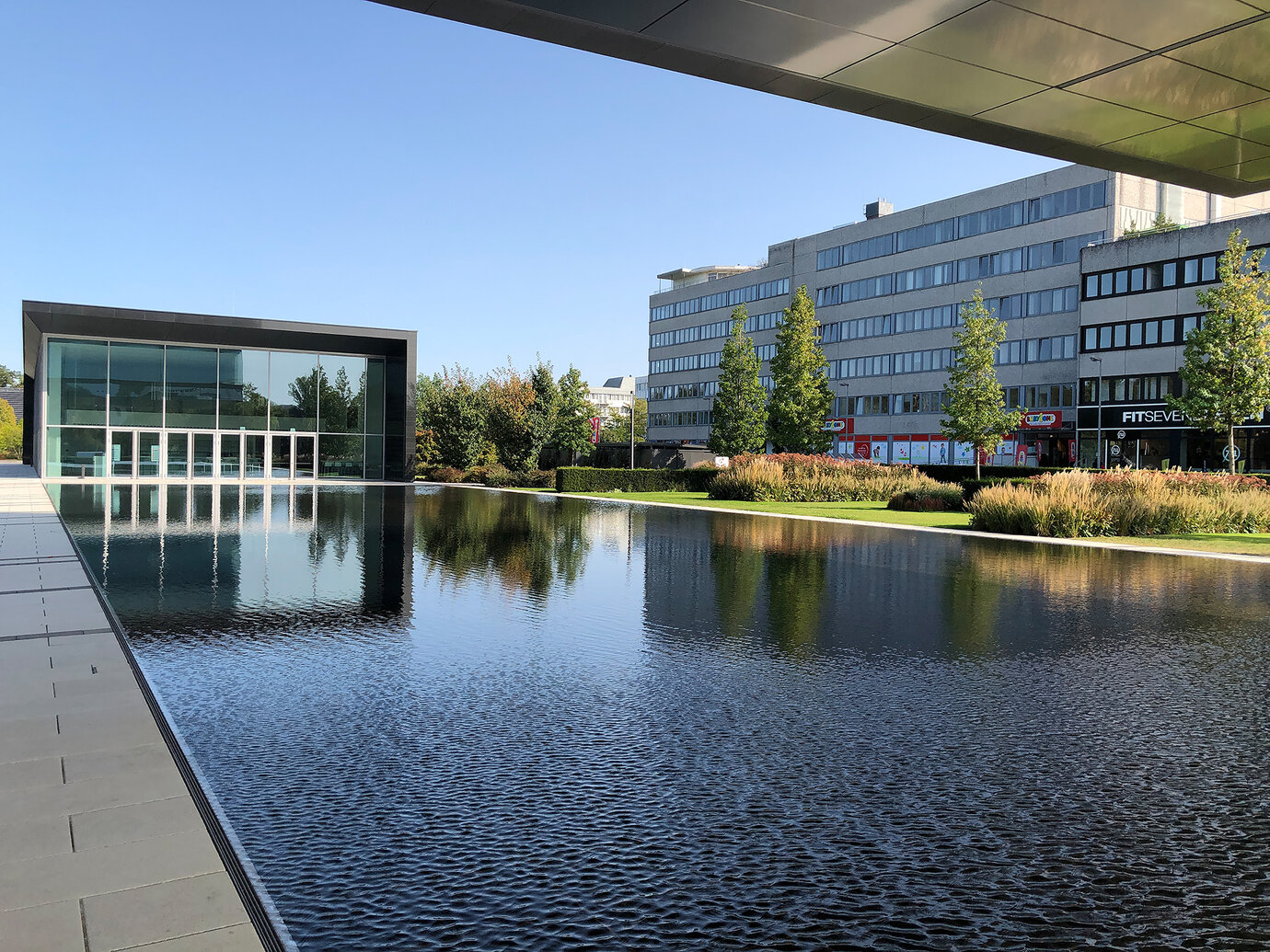
View of the headquarters across the planted reservations
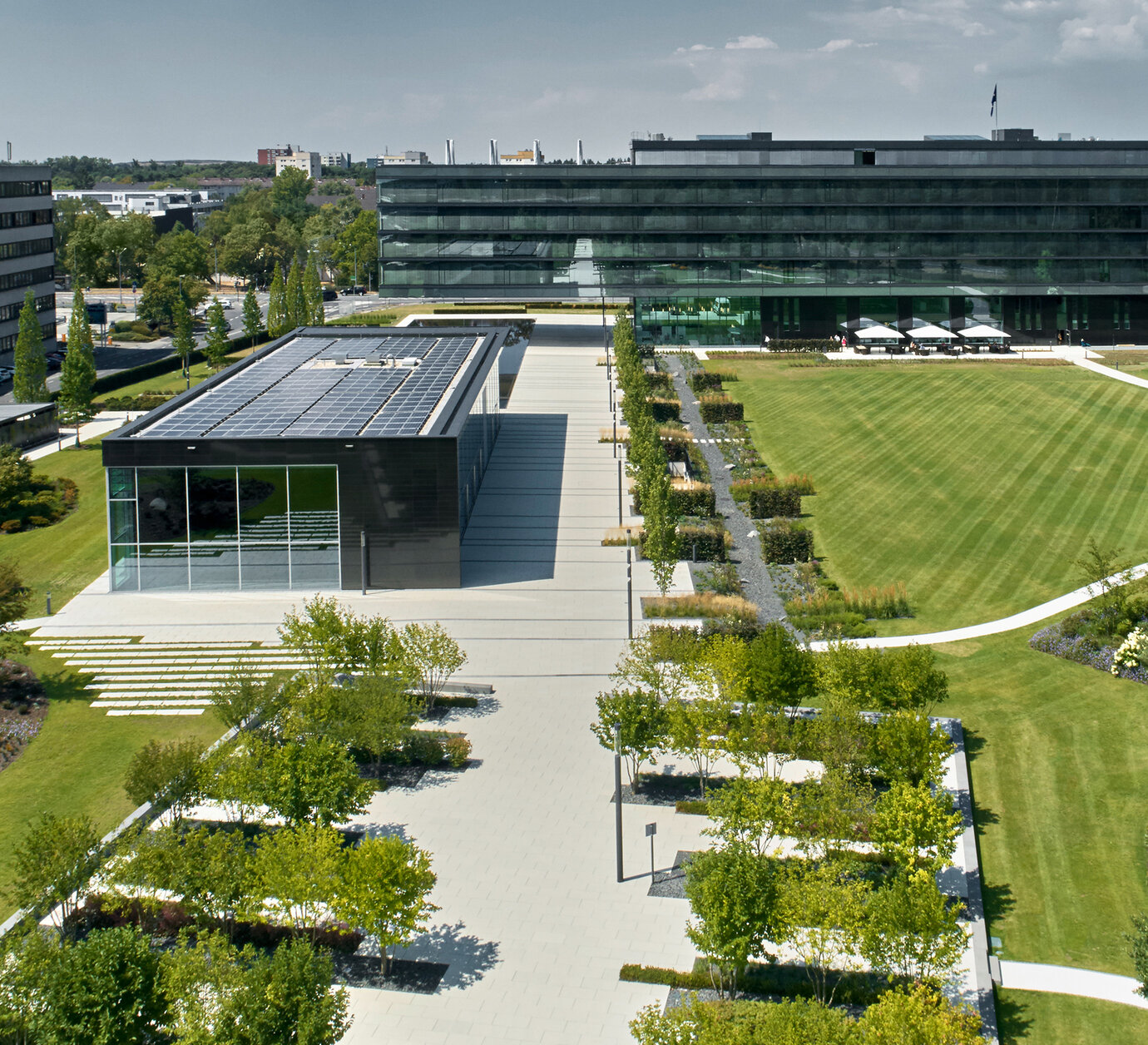
View of the headquarters across the planted reservations
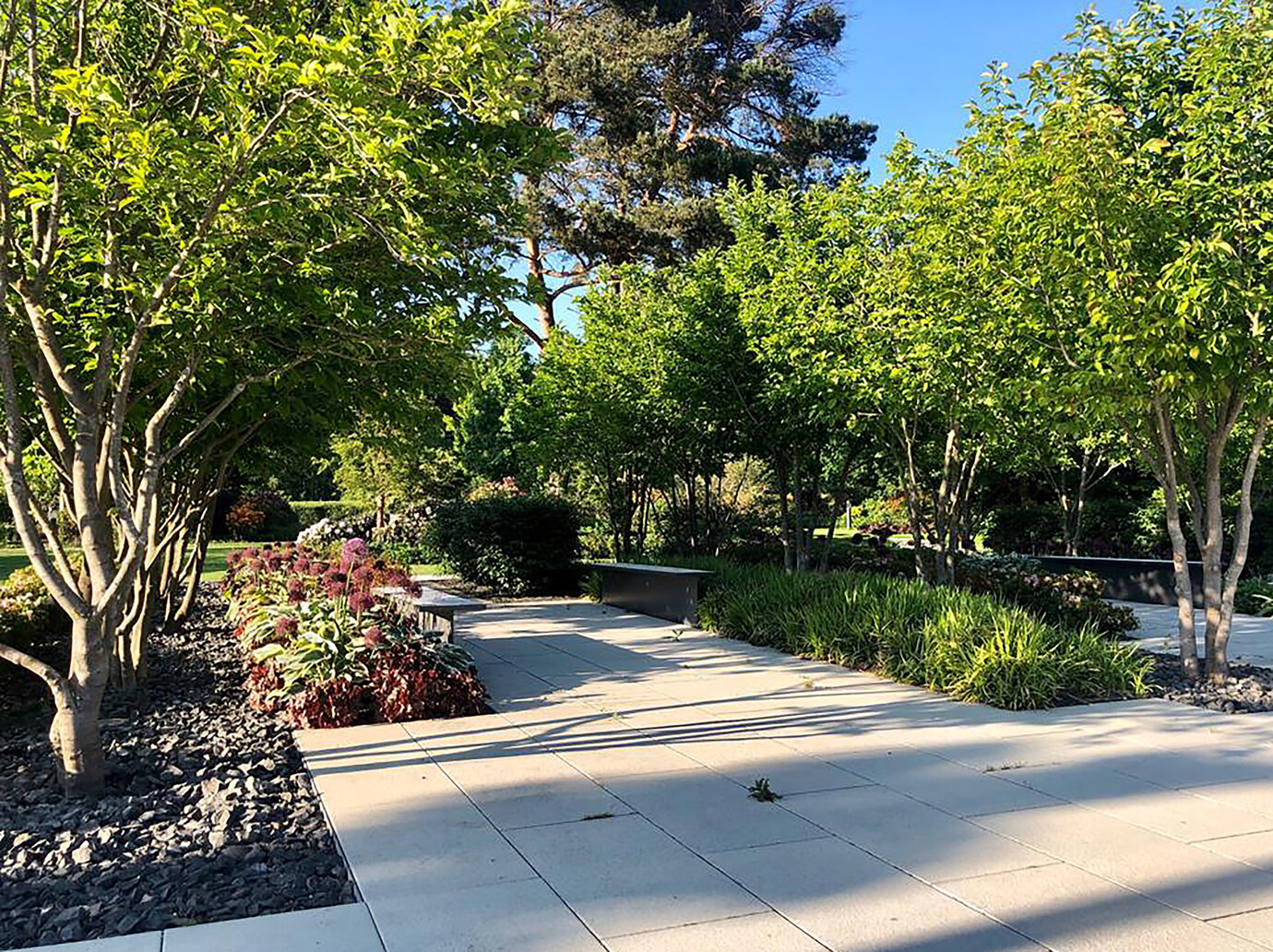
View of the headquarters across the planted reservations
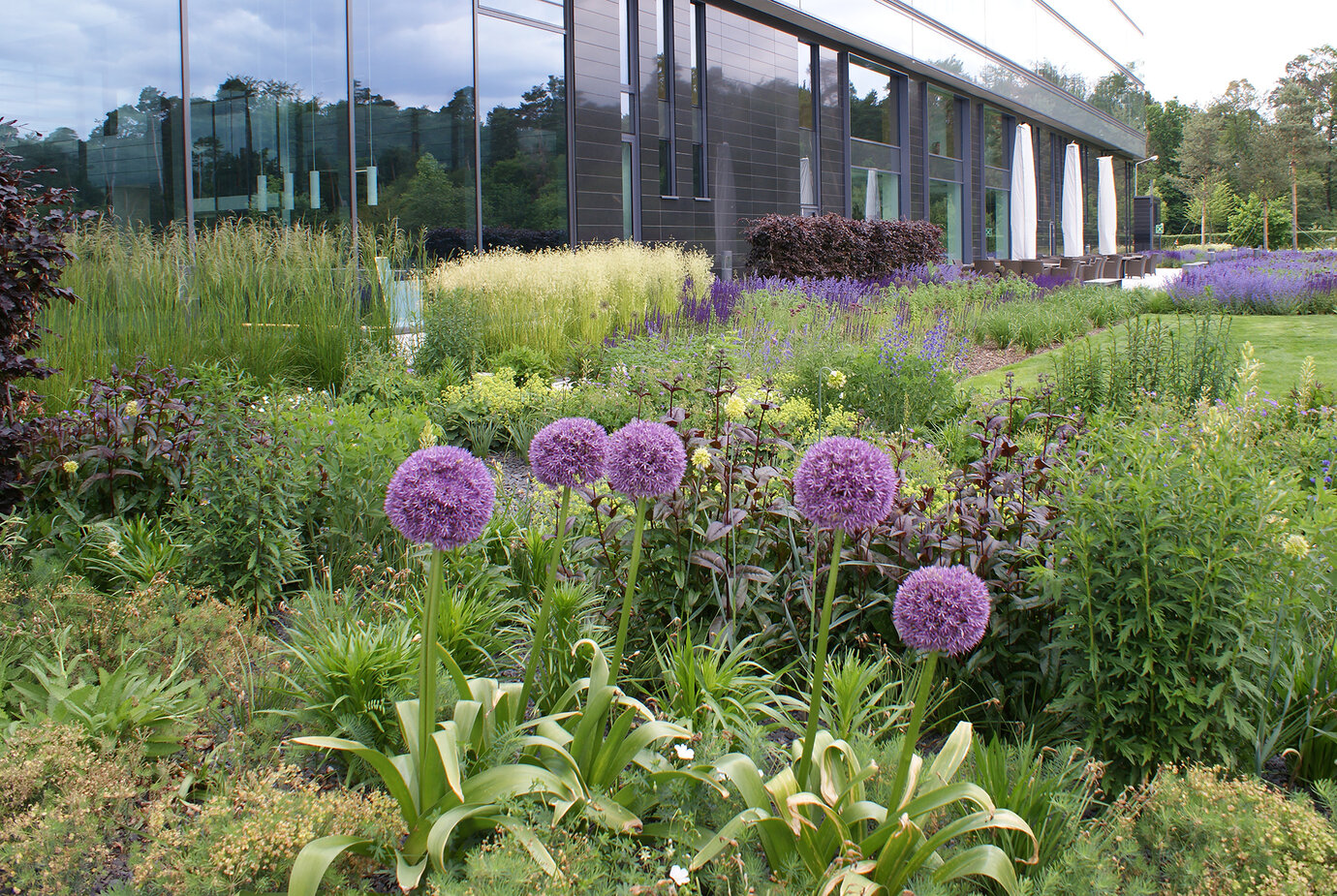
Formally structured forecourt zone
Formally structured forecourt zone
Formally structured forecourt zone
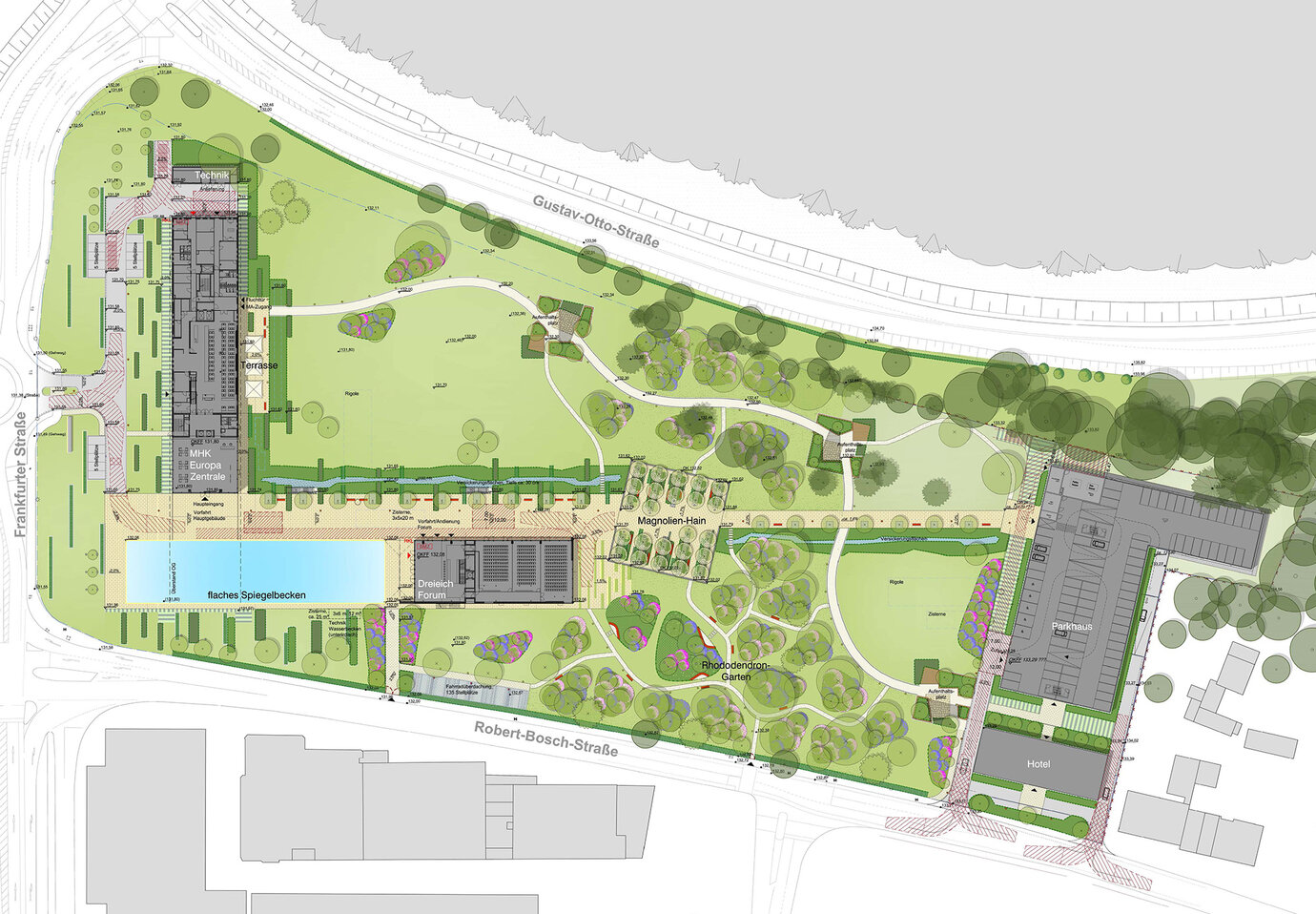
Draft layout
