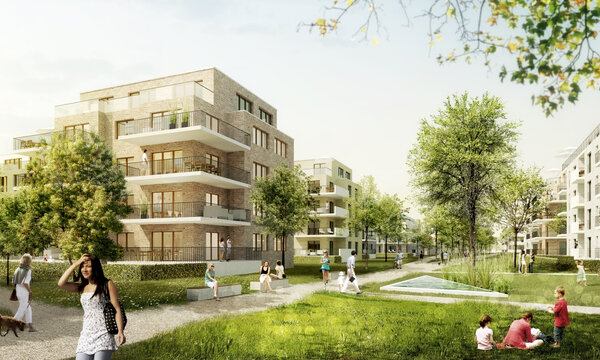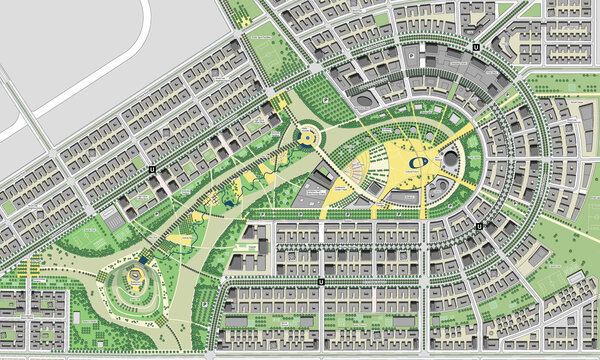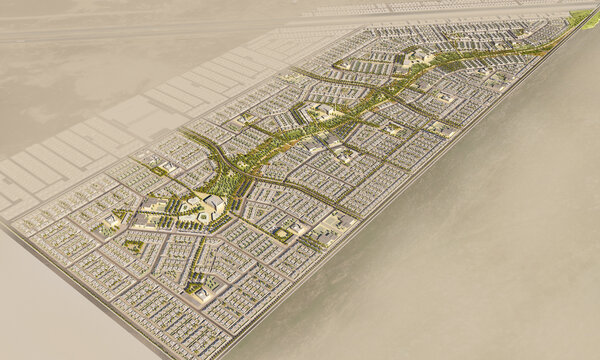Public Open Space Concept for Ministry of Commerce and Investment (MCI) Business Park
Riyadh, 2012 - 2014
Master plan for the MCI Business Park containing the Ministry of Commerce and Investment (MCI) and other authorities, private sector rentable mixed-use space and quality public open space
Use
Landscape Architecture
Timeframe
2012 - 2014
Client
MODON Saudi Industrial Property Authority
planning detail pergola
MODON, the Saudi Industrial Property Authority, was commissioned with overseeing the planning and construction of the MCI Business Park in Riyadh. It will be the main office of the Ministry of Commerce and Investment (MCI) and several of the authorities affiliated to it, including MODON. The centerpiece of the open space concept is an axial, publicly accessible urban space on the roof of an underground car park with the vehicle entrance below the ground level. Spacious light shafts with integrated staircases enable visitors to reach the grounds directly from the car park. Along the green axis stand an array of administrative and office buildings, retail outlets, and a hotel, which face the traffic-free public domain. This features a sequence of plazas, which in terms of character and atmosphere differ from one another. All manner of user groups can relax here and engage in leisure time activities. Between the traffic zone and the buildings the entire project area is surrounded by a palm tree-lined promenade with a separate cycle path. Green corridors supported by a color concept link the promenade with the central open space. Overall a traffic-free, pedestrian-friendly space emerges. With regard to landscape architecture, the work involved all phases from the concept to construction planning.
perspective parc
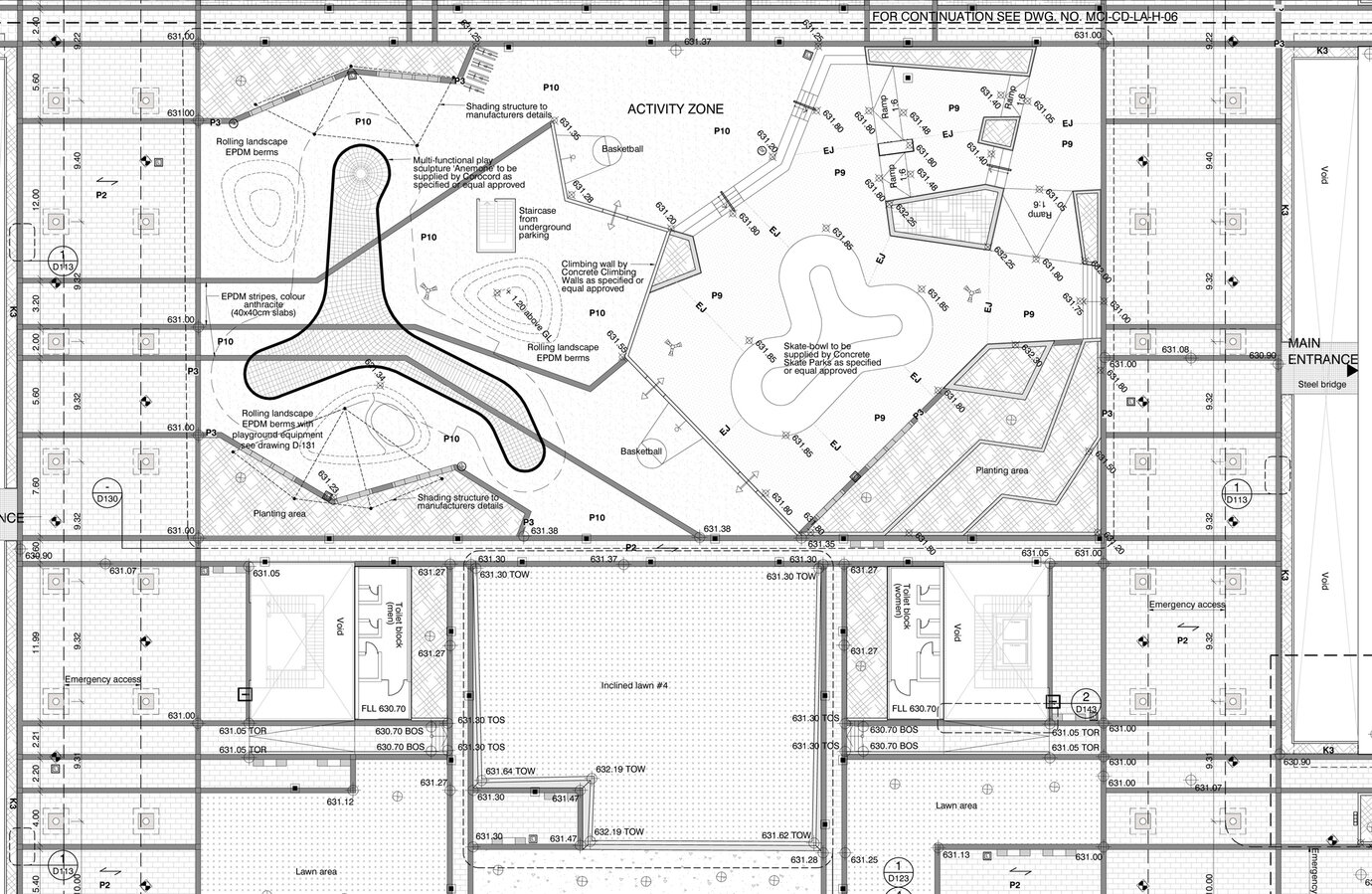
execution plan
execution plan
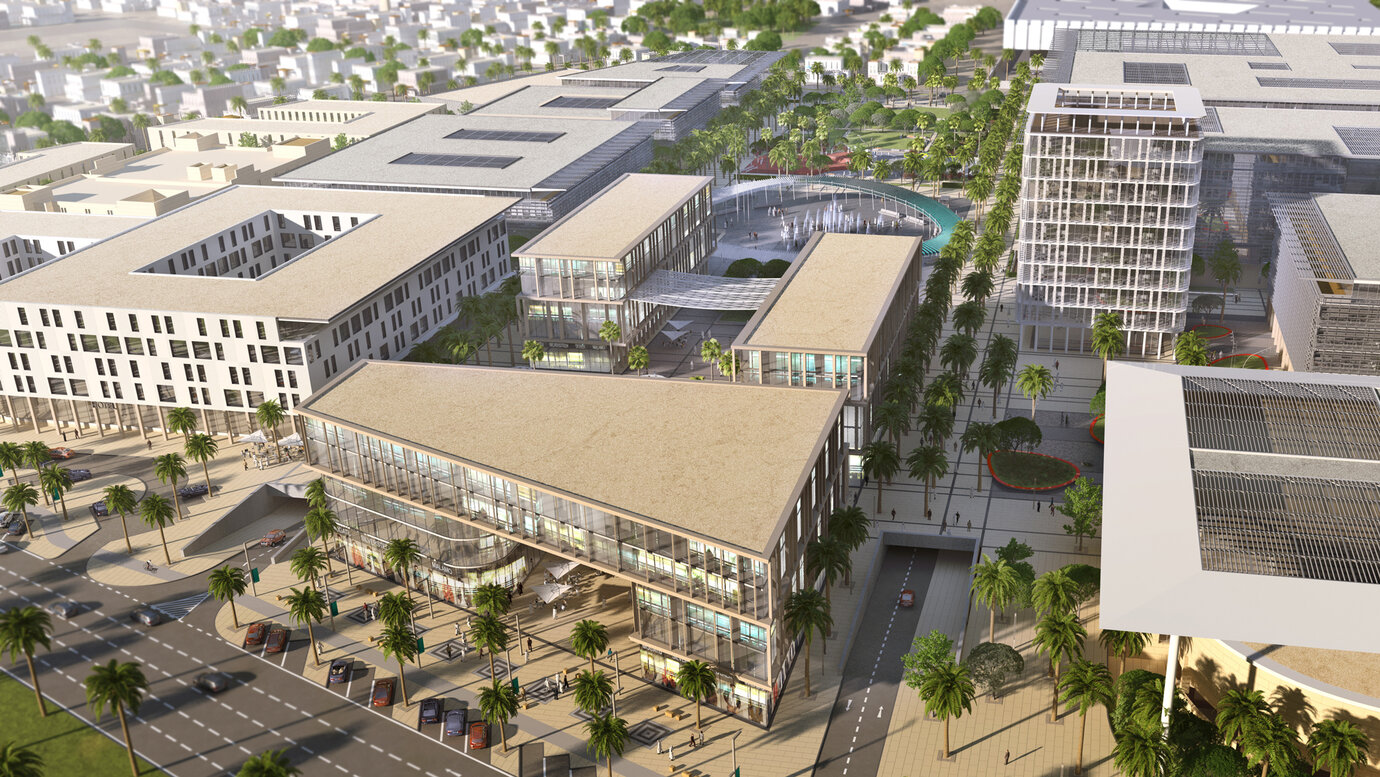
visualization mixed-use commercial
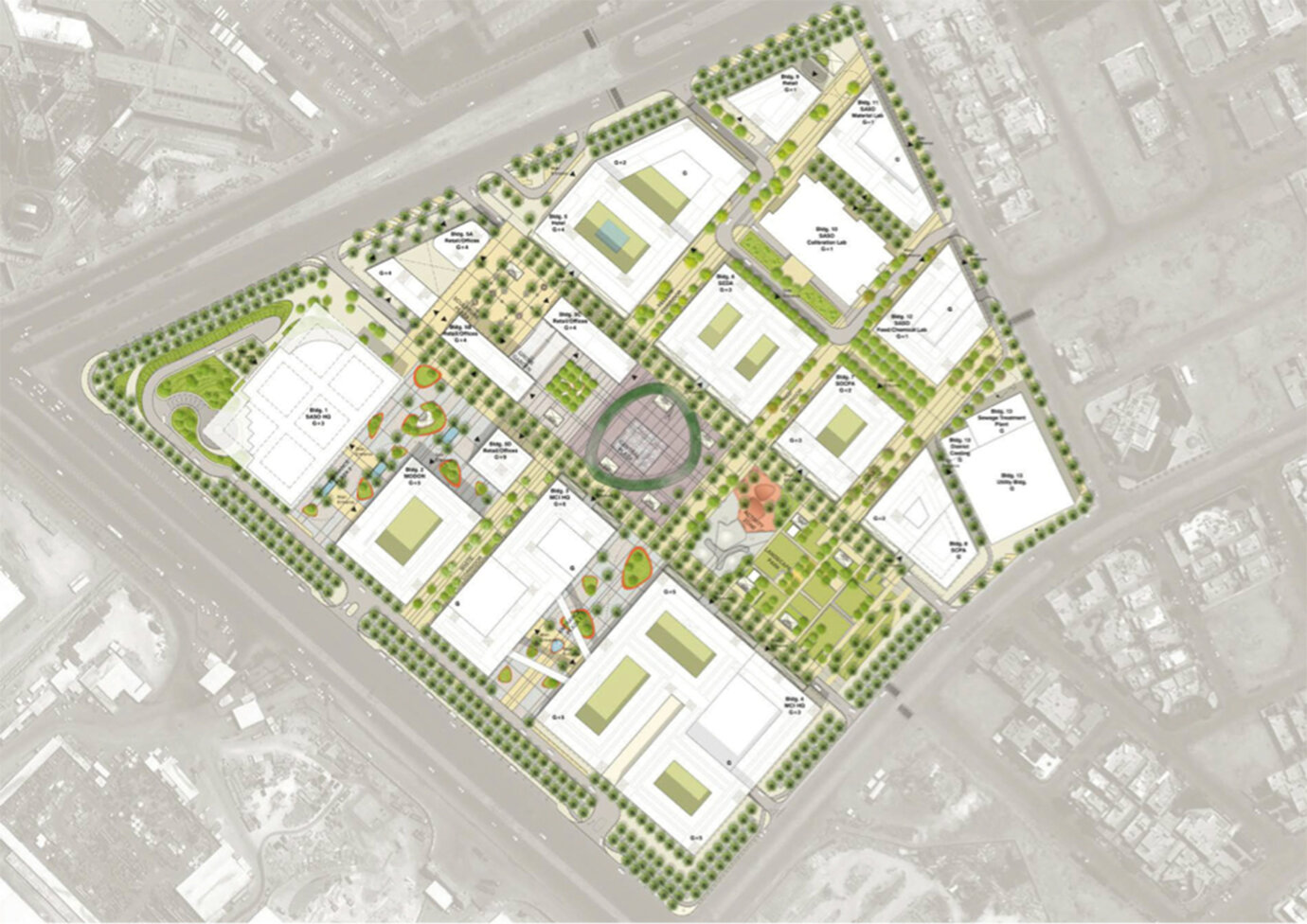
master plan
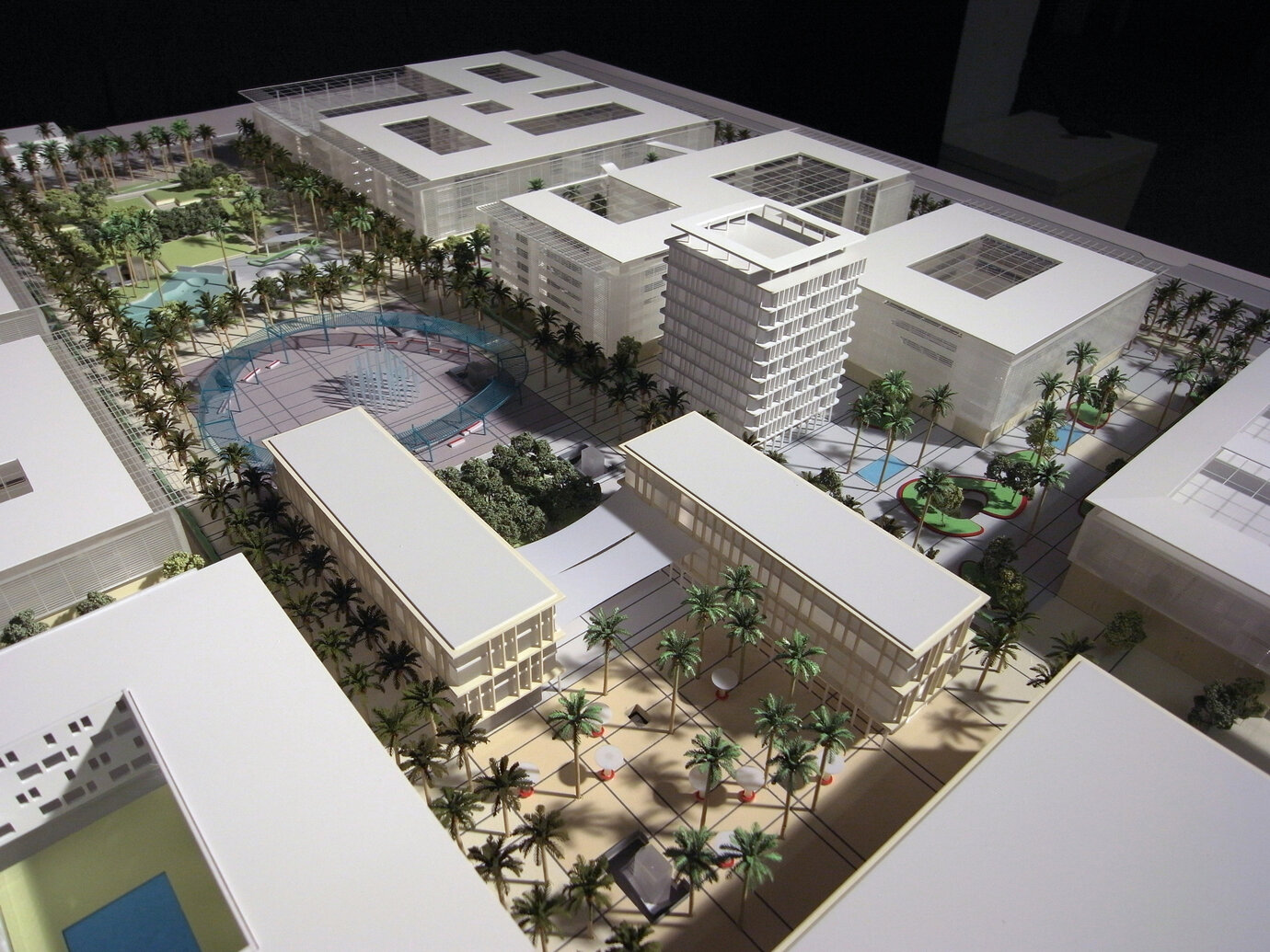
model photo
