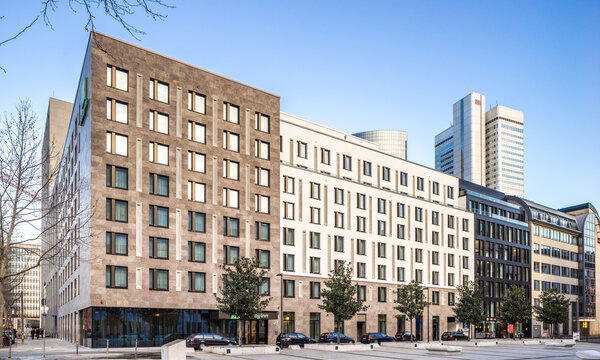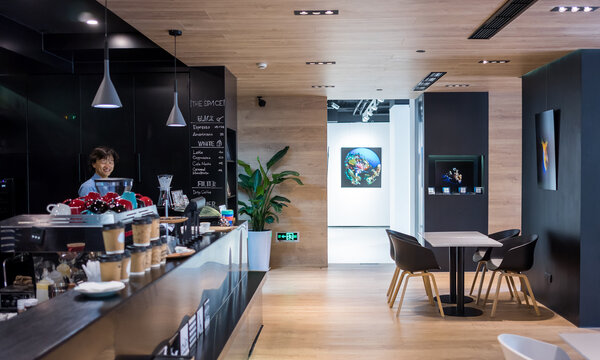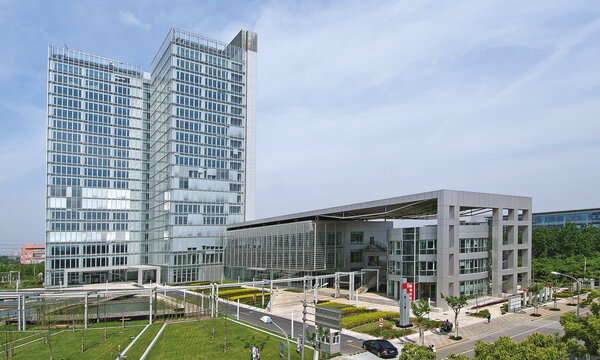Rebstock Residences
Frankfurt/Main, 2001 - 2006
Housing project with 135 housing units, planning and construction management, 1st prize in the professional design competition
Use
Architecture
GFA
20000 sqm
Timeframe
2001 - 2006
Client
Zürich Agrippina Lebensversicherung AG
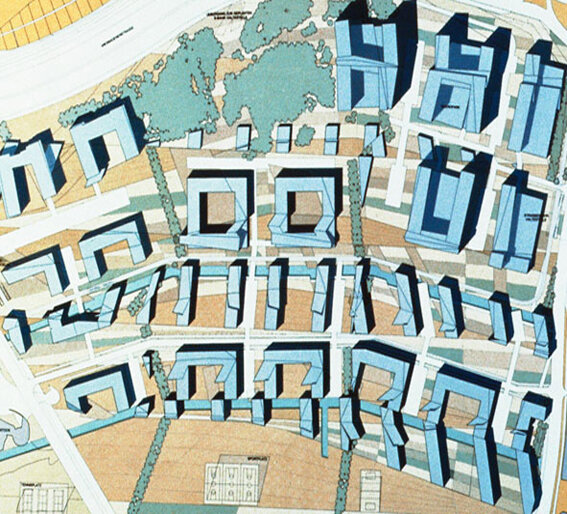
urban design by Peter Eisenman
AS+P compiled design concepts for a portion of the Rebstockpark close to downtown based on Peter Eisenman‘s 1990 urban design. AS+P's concept, which visually arranged the building complex into individual structures, was awarded first place in competition with three other planning firms. In 2002, AS+P was commissioned with implementing the design. On lots aligned north to south, unique and appealing buildings of four to six stories and staggered penthouse floors offer high-end two-, three- and four-room apartments. Through recesses in the facade, the buildings were not only appropriately segmented, but it also became possible to provide natural ventilation and light to the kitchens and baths. The majority of the modern apartments have an open, through-floor design. Orientating the apartments to two opposing points of the compass enables proper cross-ventilation and makes it possible to locate the living rooms towards the landscaped, internal courtyard. The landscaping of the courtyard quotes Eisenman's "net concept" and is divided into various zones, which provide a wide range of potential uses to residents.
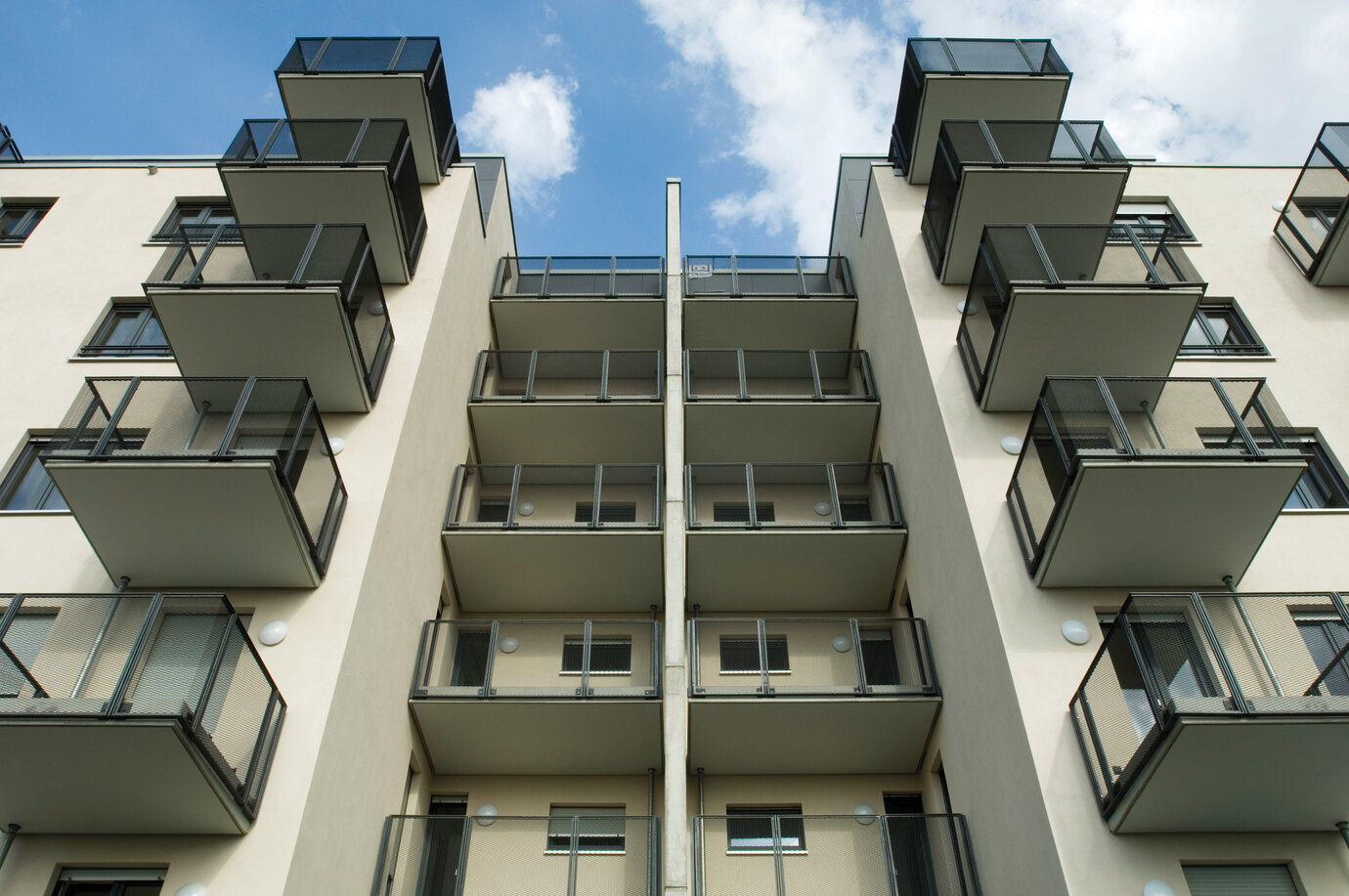
facade
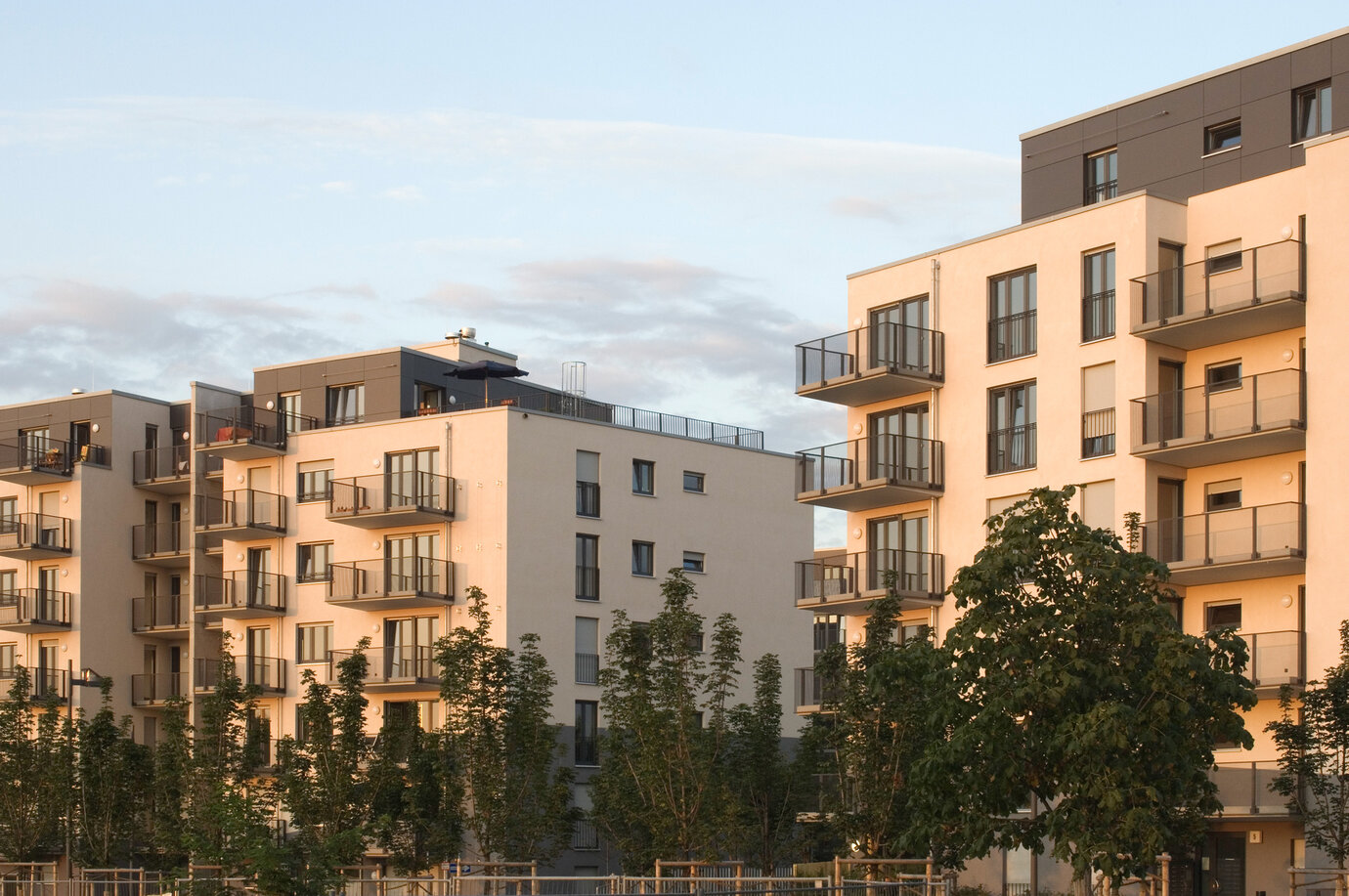
facade

facade
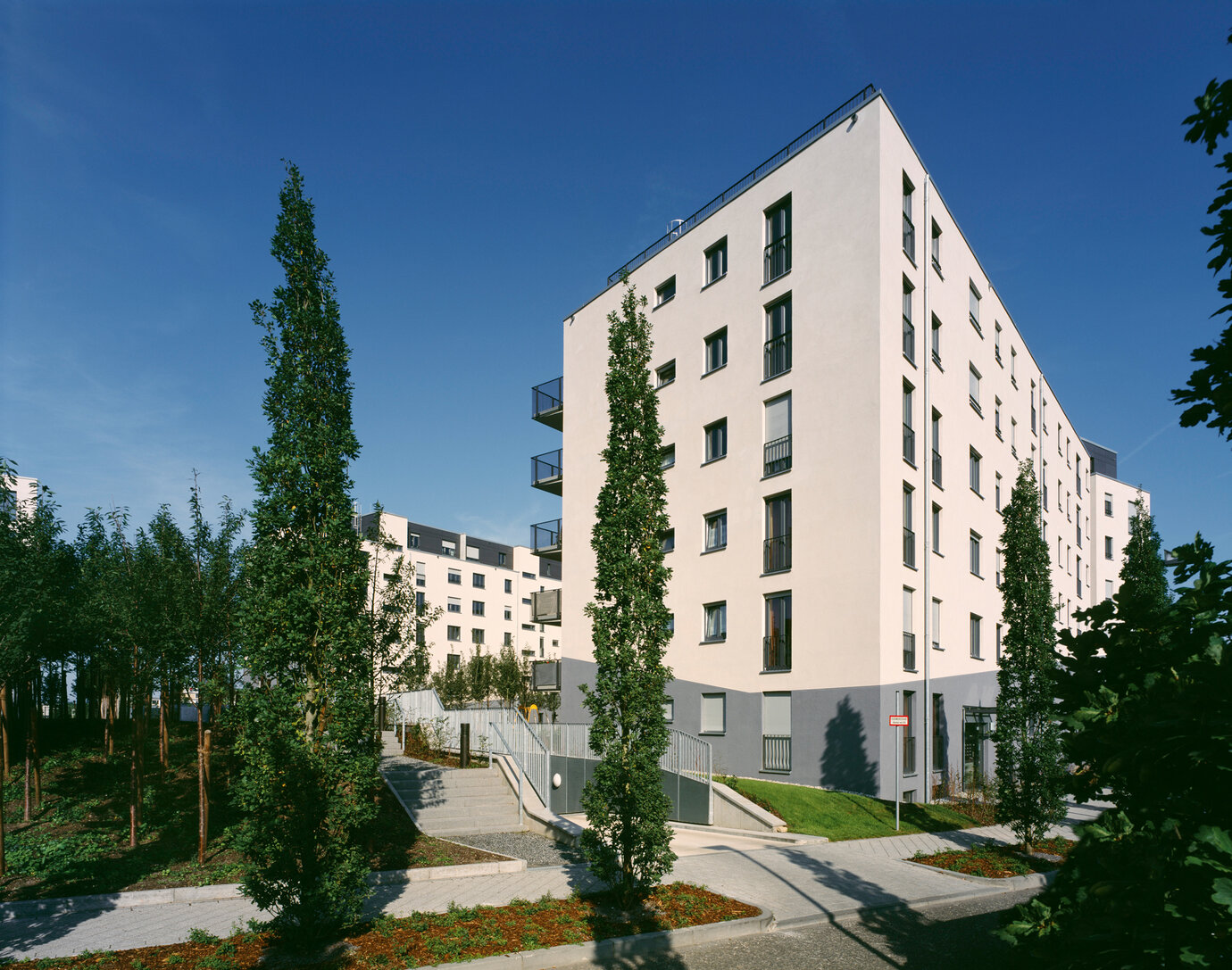
facade
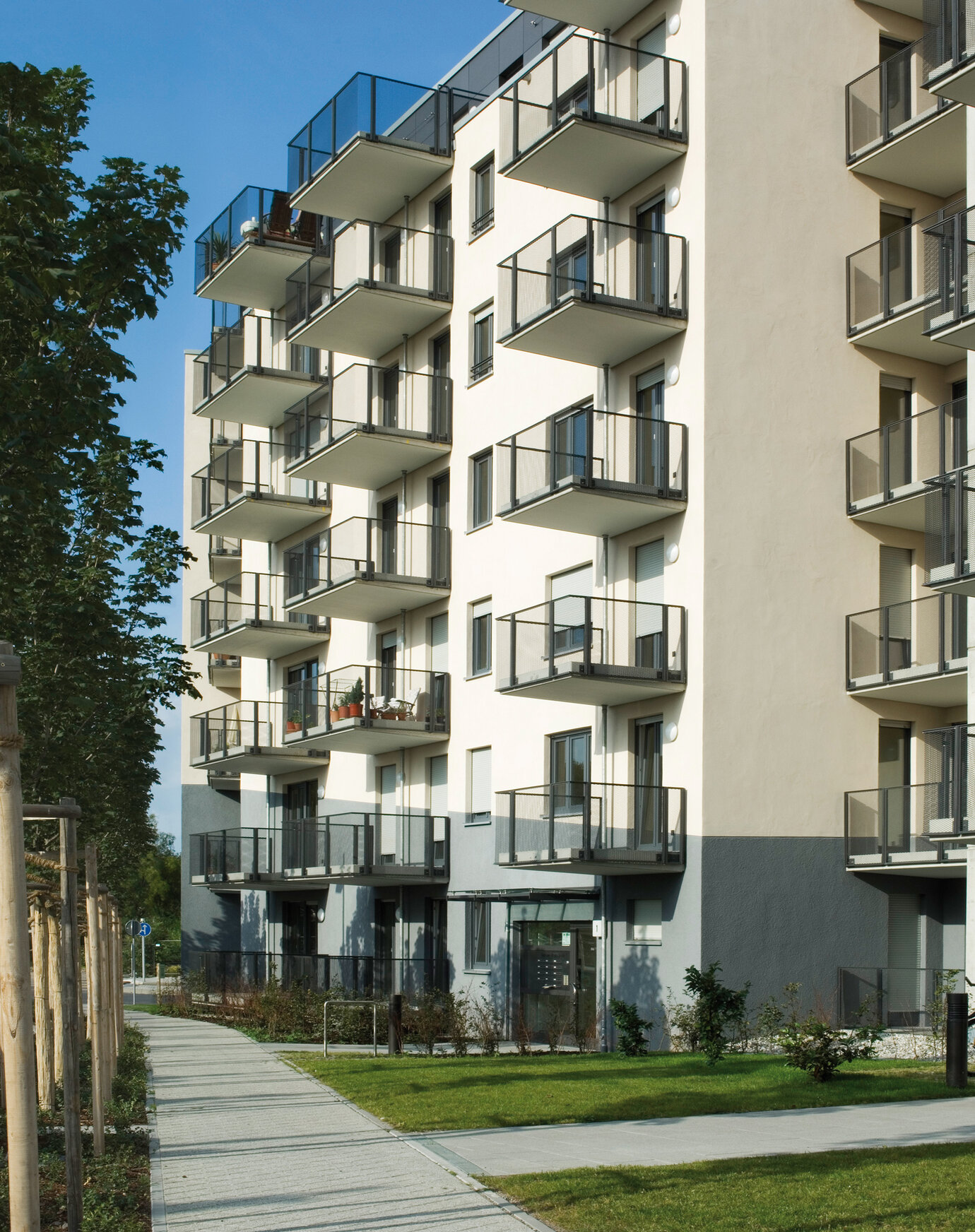
facade
