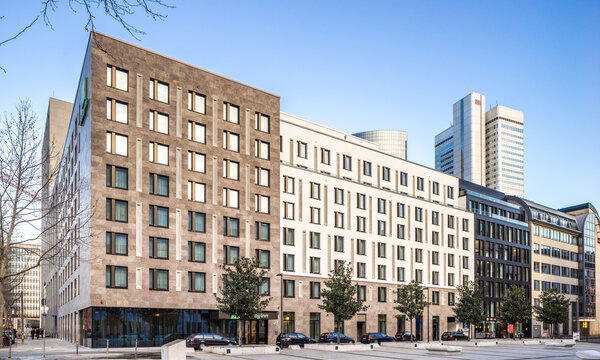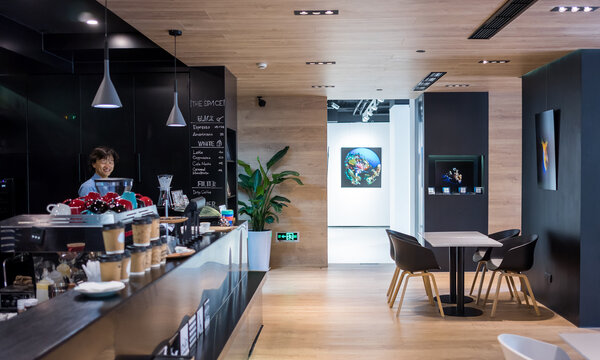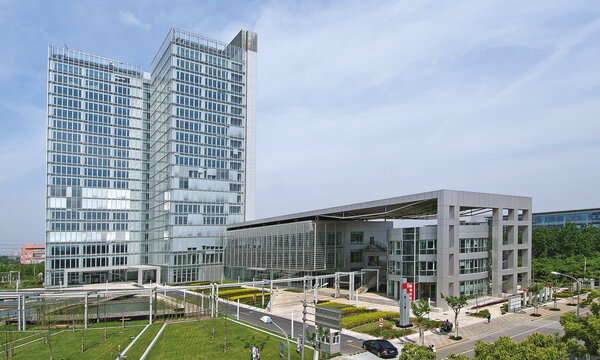Reconstruction of the Festival Hall Frankfurt/Main
Frankfurt/Main, 2005 - 2006
Reconstruction planning for the outer façade of the Frankfurt Festival Hall according to historic preservation guidelines
Use
Architecture
Timeframe
2005 - 2006
Client
Messe Frankfurt Venue GmbH & Co. KG
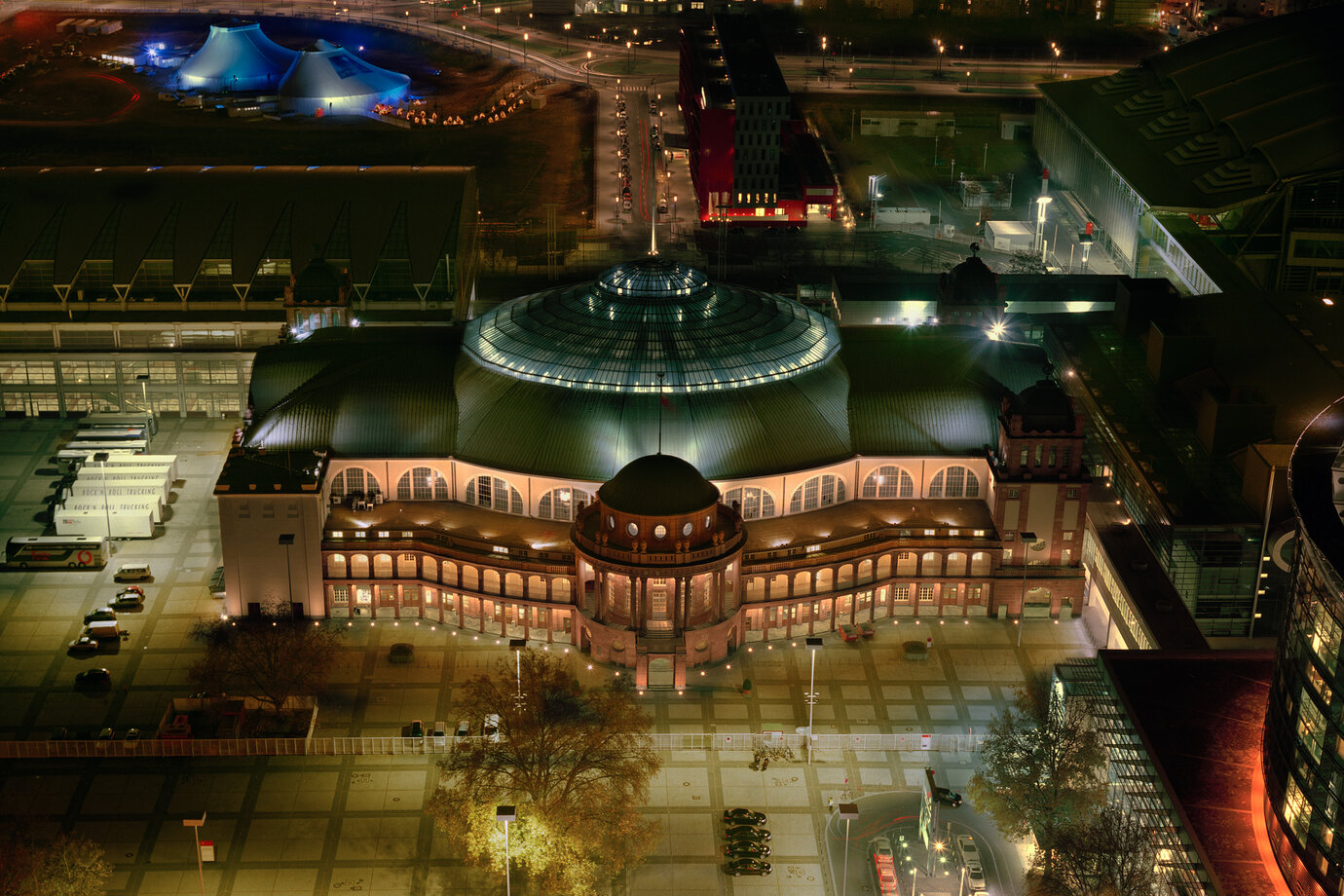
Festhalle after reconstruction
In the decades since its opening, Frankfurt's festival hall has matured into the historical core of the Frankfurt fairgrounds. Today, as in the days of yesteryear, spectacular political, sports, cultural and business events and conventions take place beneath the hall's 40m-high glass dome. Through its classical façades, the hall instills a characteristic charm into the otherwise modern architectural ensemble of the fairgrounds. In celebration of the 100th anniversary of the hall's opening in 1909, the Messe Frankfurt has decided to restore the façades of the historically-listed building to their original state. After sustaining damage during the Second World War the hall had only been partially restored before its reopening in 1950. Building upon original blueprints and period documentation from the former architect Friedrich von Thiersch (1852-1921), and in cooperation with the city's historical preservation office and the Messe Frankfurt, AS+P devised a series of renovation measures. Priority has been given to the restoration of the northern façade, the dome above the characteristic entrance rotunda, and the three corner towers. Afterwards, the rotunda's halls will be reconstructed. The first steps have already been made towards restoring the historic appearance: the banisters and window frames of the representative north façade have been returned from their presently gray color to their original gold. The restoration is slated for completion in 2009, in time for the 100th anniversary of this neoclassical landmark.
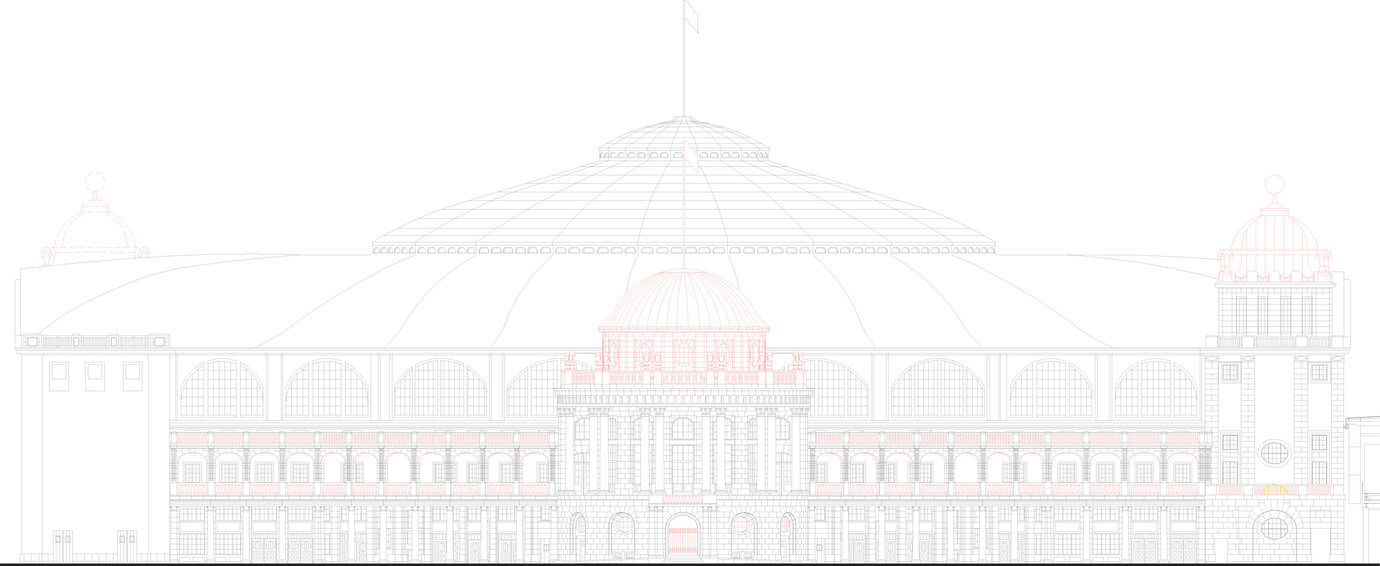
north facade, the reconstruction (red)
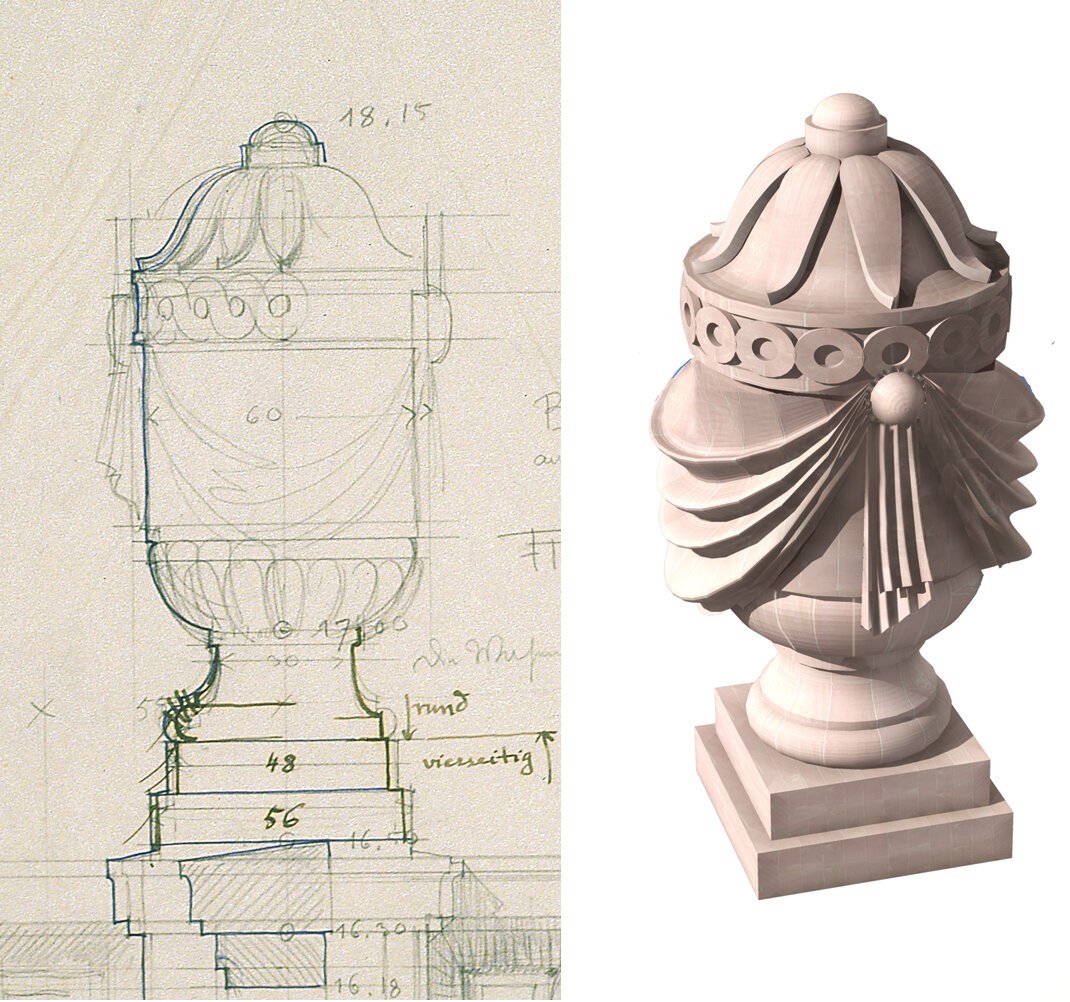
stonemasondetail
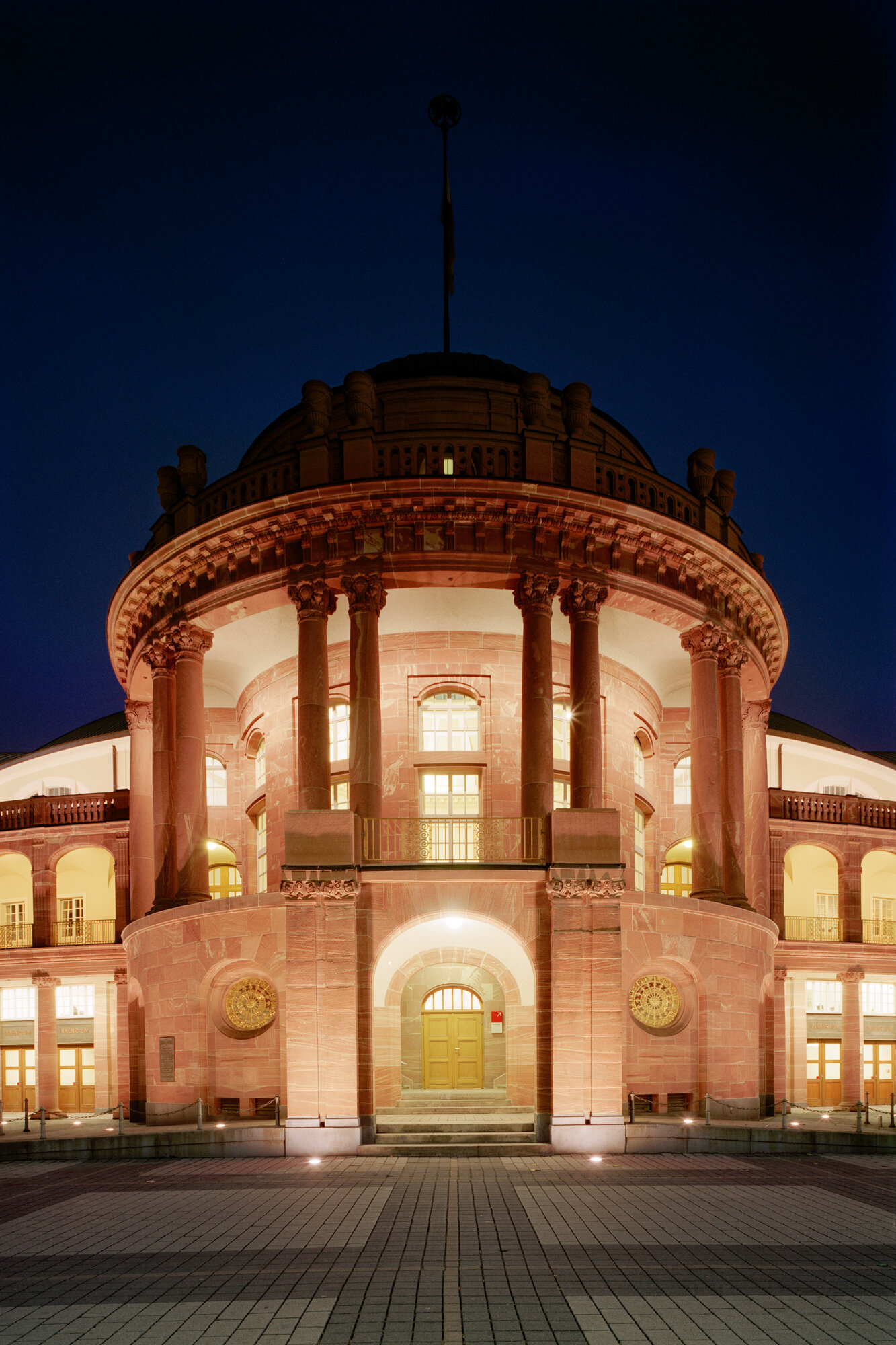
stonemasondetail
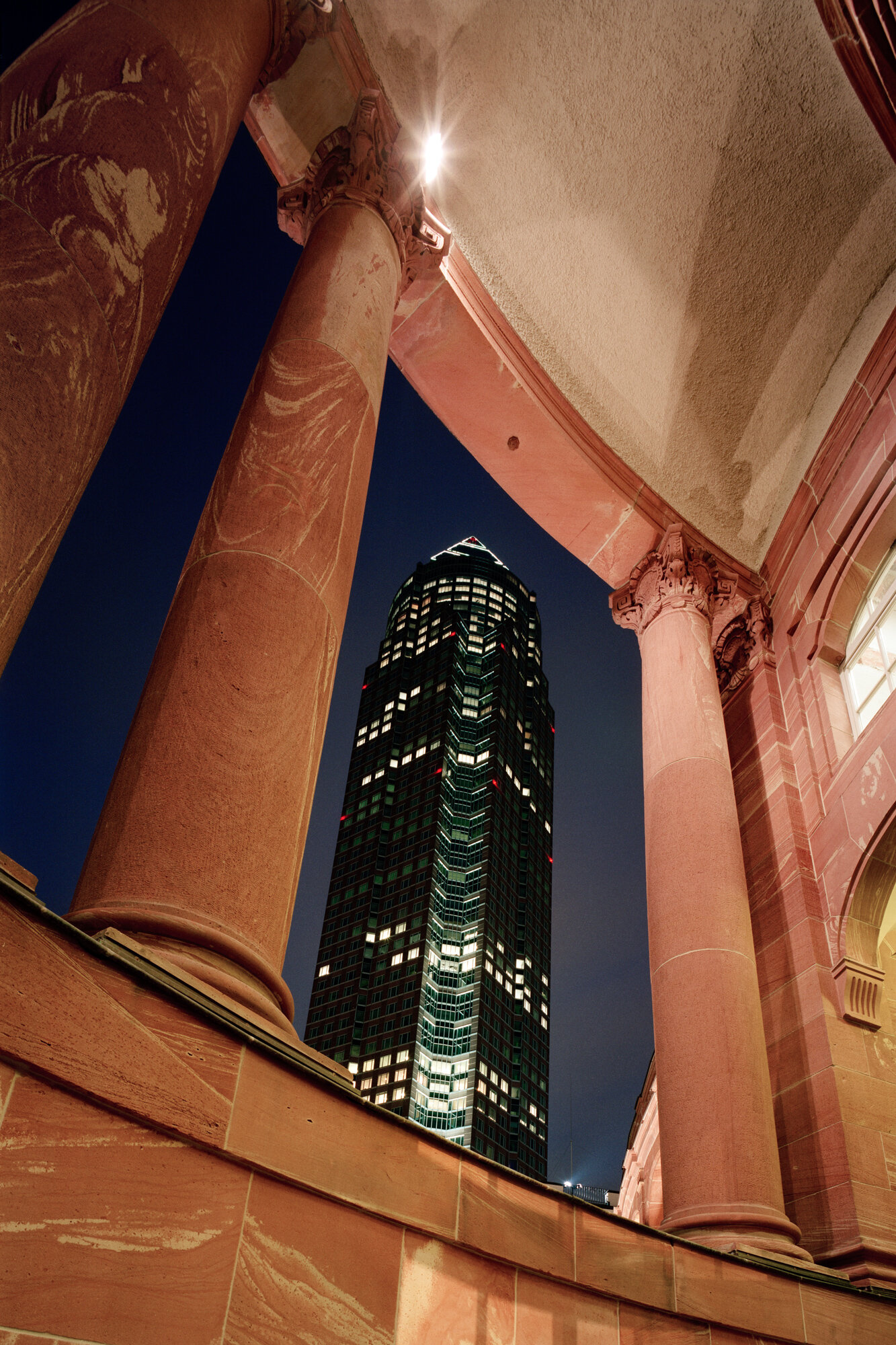
stonemasondetail
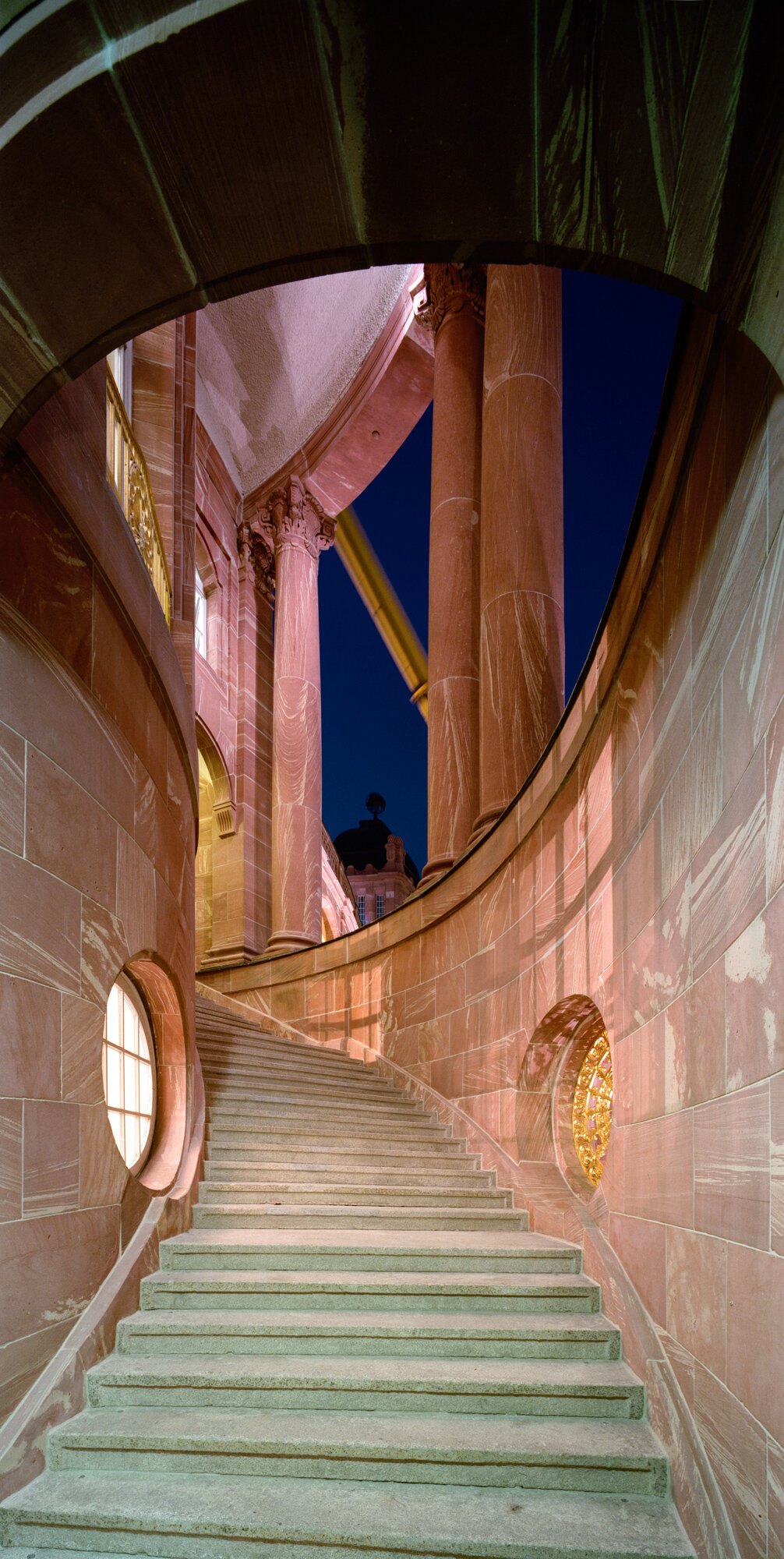
stonemasondetail
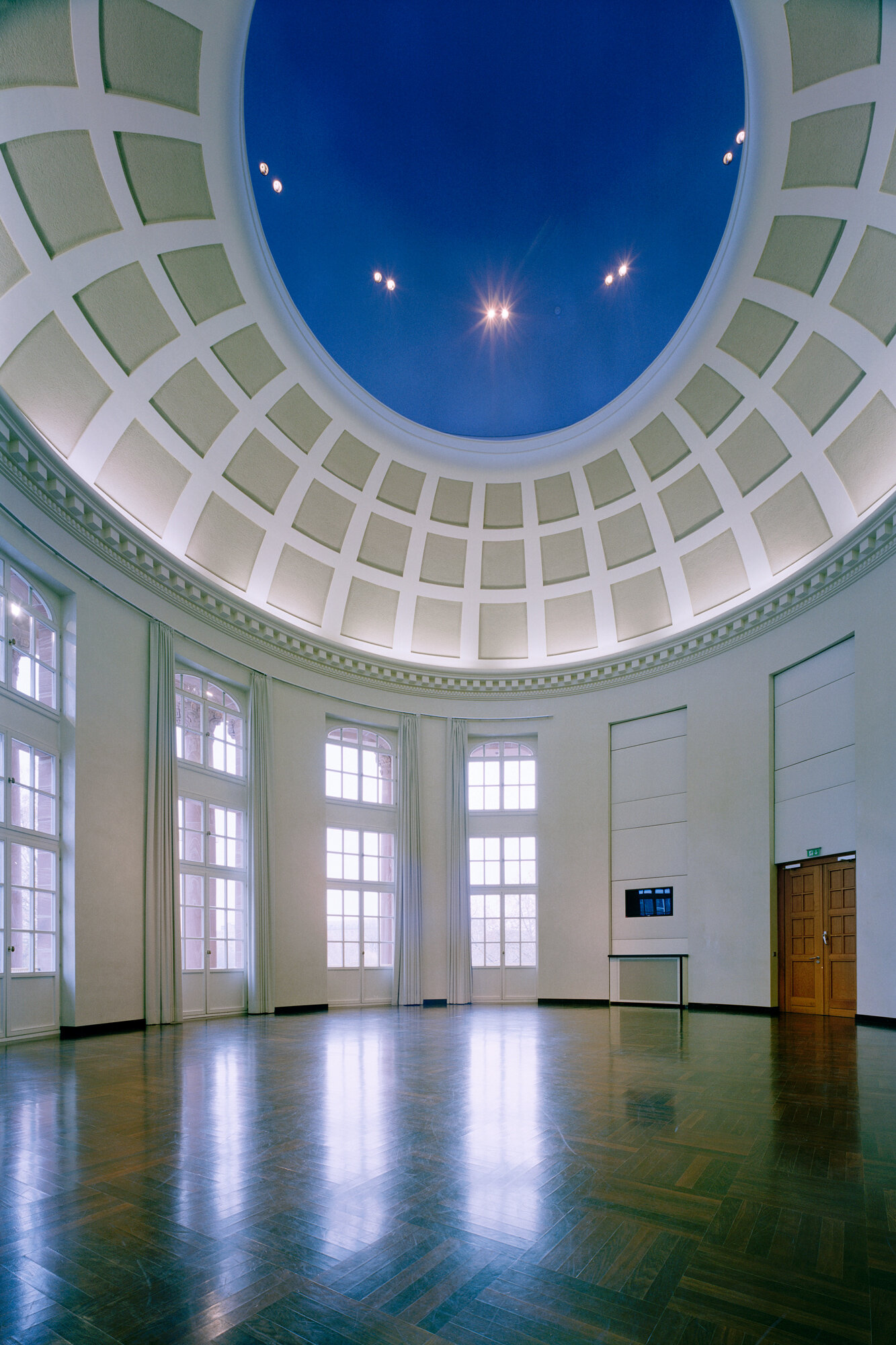
stonemasondetail
