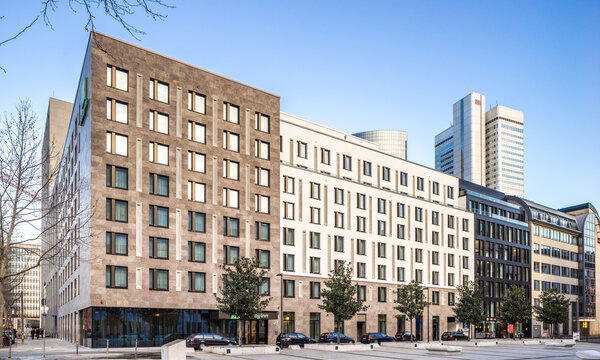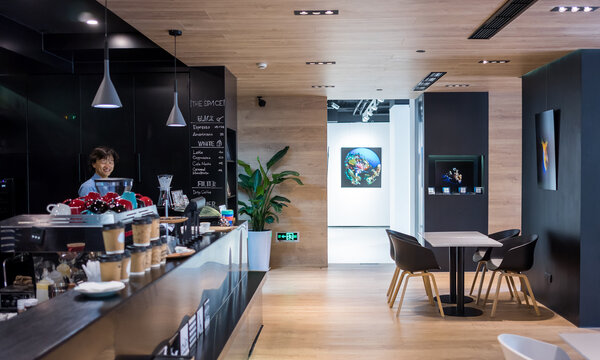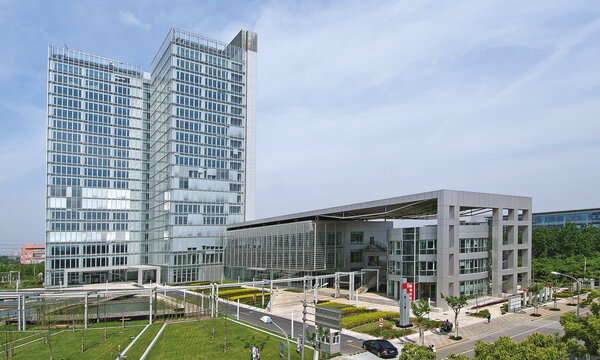Terminal 1 A West, Frankfurt/Main Airport
Frankfurt/Main, 2006
Functional planning for a new terminal sector in cooperation with the FAAG Technik GmbH, 2nd place in the award proceedings
Use
Architecture
GFA
160000 sqm
Timeframe
2006
Client
Fraport AG
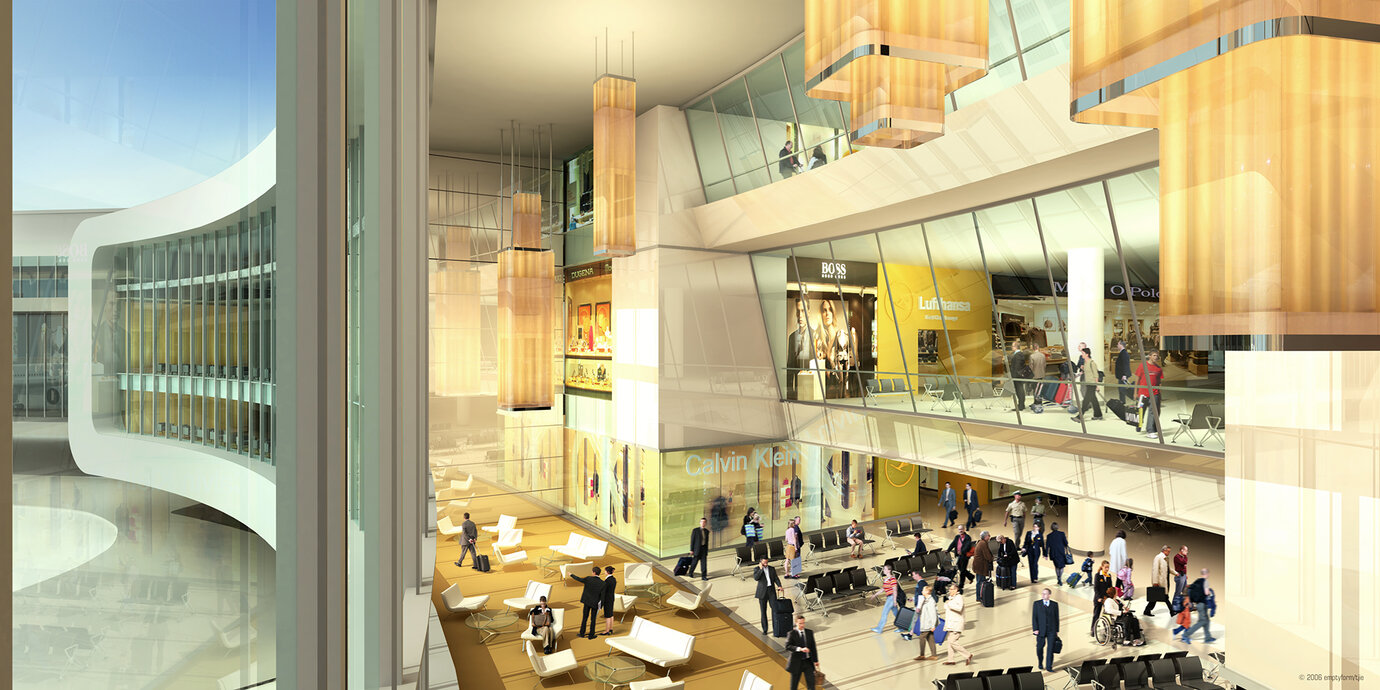
retail gallery
AS+P - Albert Speer und Partner GmbH, together with their partner, FAAG Technik GmbH, placed second in the awarding process for Terminal 1 A West. Regarding design and amenity quality as well as functionality, our proposal even placed first amongst the international competition in the procedure. However, in the total assessment of all criteria our partnership had to concede a tight victory. The Terminal 1 A West project comprises a significant step towards the expansion of the existing passenger terminal of Frankfurt am Main Airport and is planned to become operational in 2011. The cost of construction of the approximately 160,000 m² terminal has been estimated at €300 million. With Lufthansa as its main occupant, and since the terminal is planned to serve the new A380 mega airliner, it is particularly important to the airport. In addition to designing the terminal and its seven gates for large airliners the task was also to design a central check-in area, retail and lounge sections. In their design, AS+P and FAAG interpreted these in the form of an independent building. With its triple levels this so-called "root building" would have offered spectacular views of the runways and given the airport terminal a previously unseen amenity quality.
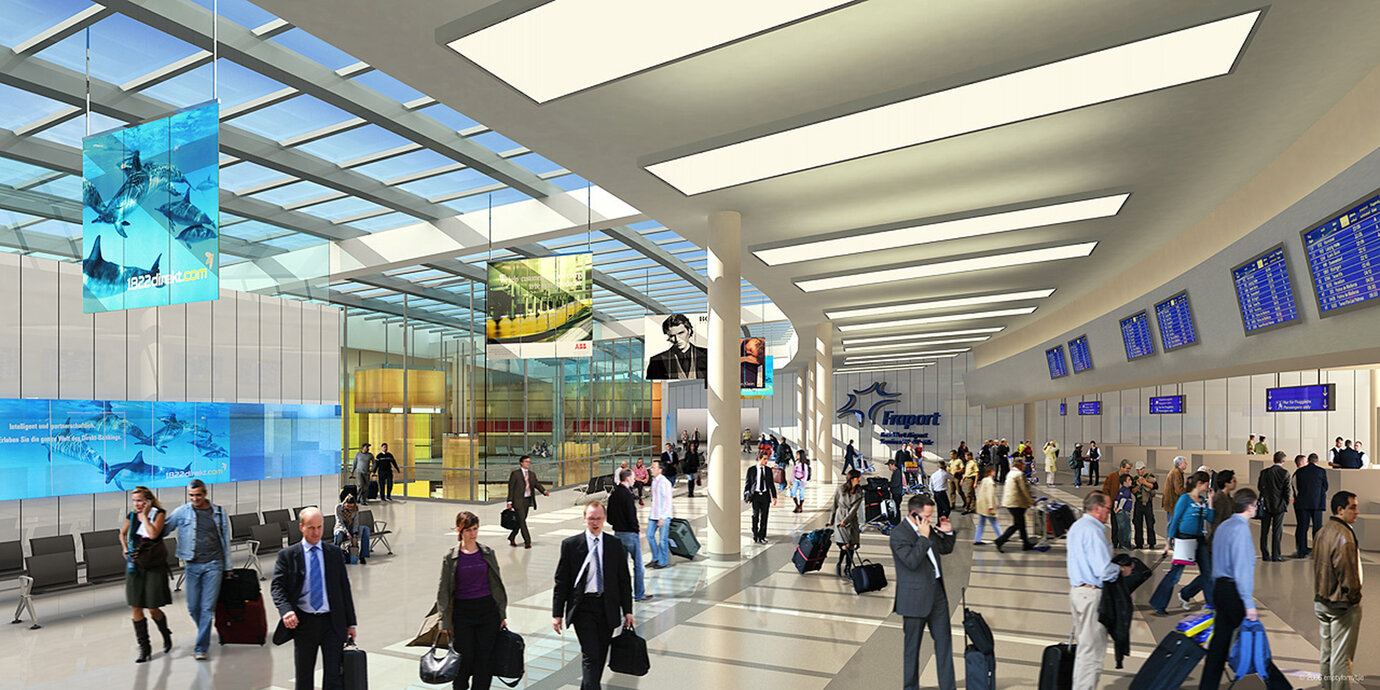
terminal hall
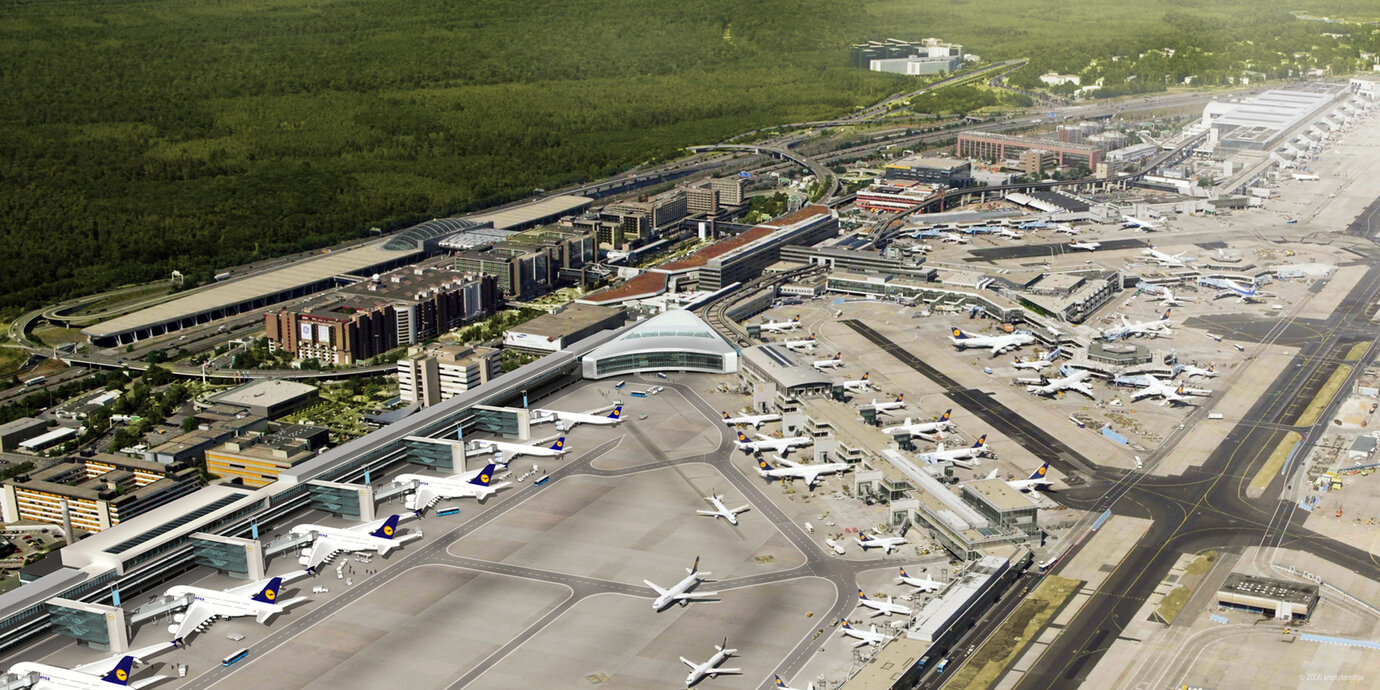
aerial view of Terminal 1 A West showing new jetways for the A380 mega airliner
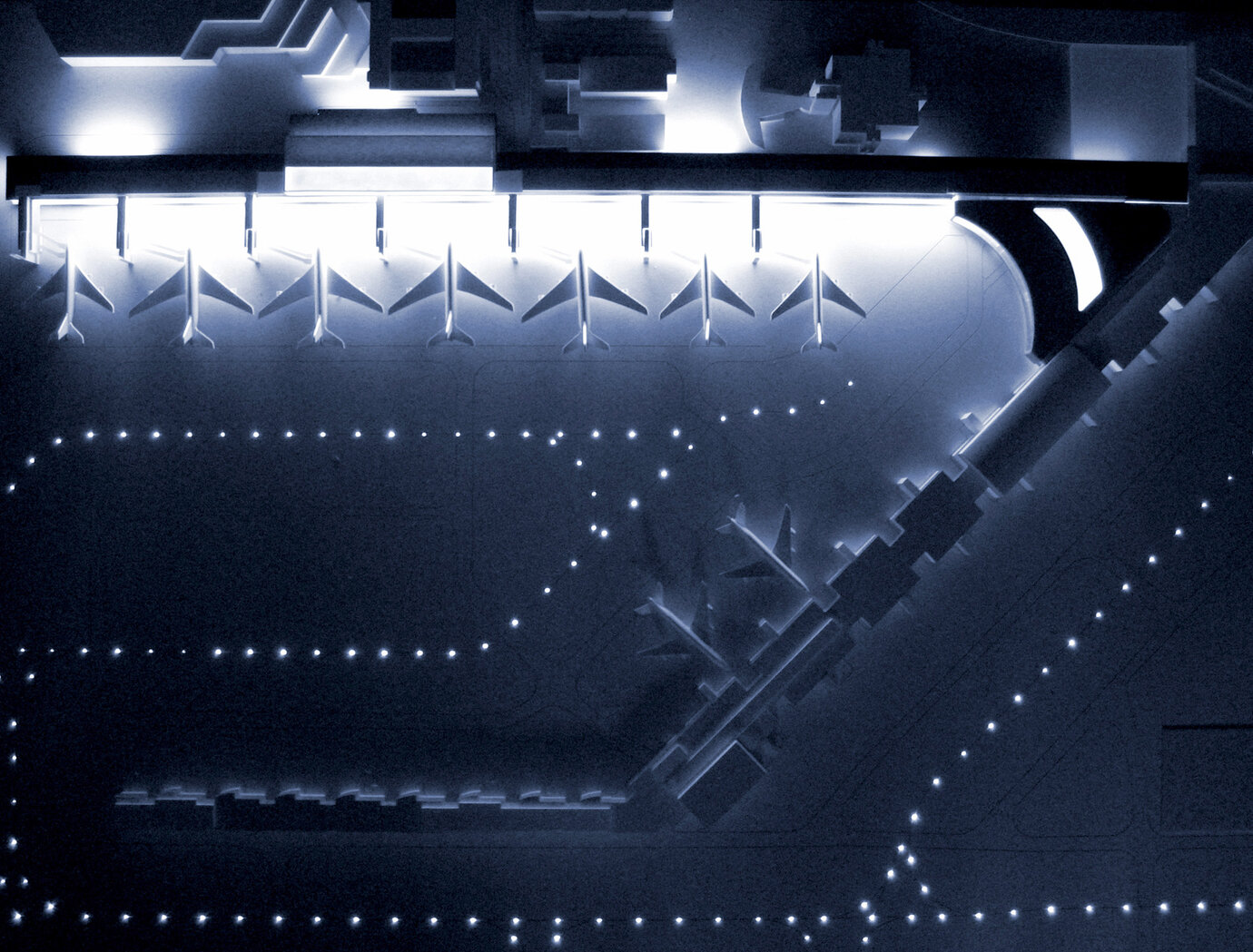
root building from above
