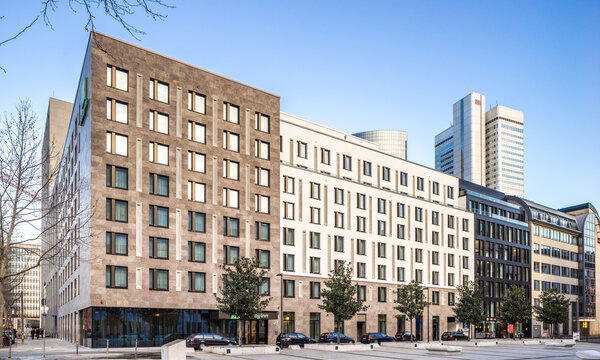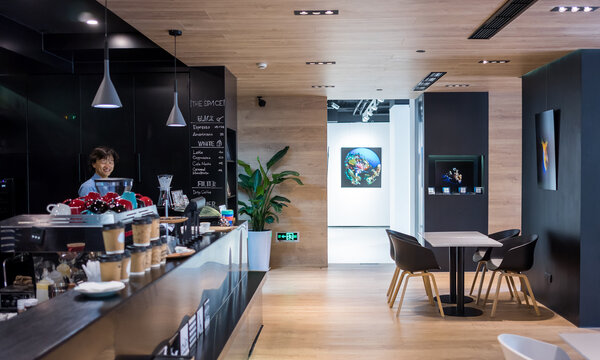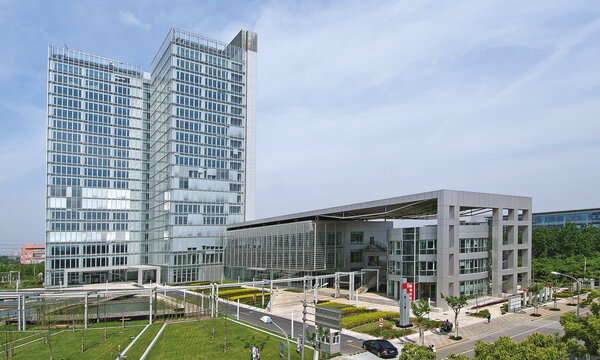Redesign Wiesbaden Central Station
Wiesbaden, 2000 - 2002
Conversion planning, renovation and expansion of the historically protected building, planning concepts include a hotel (120 rooms)
Use
Architecture
GFA
24000 sqm
Timeframe
2000 - 2002
Client
DB Station + Service AG
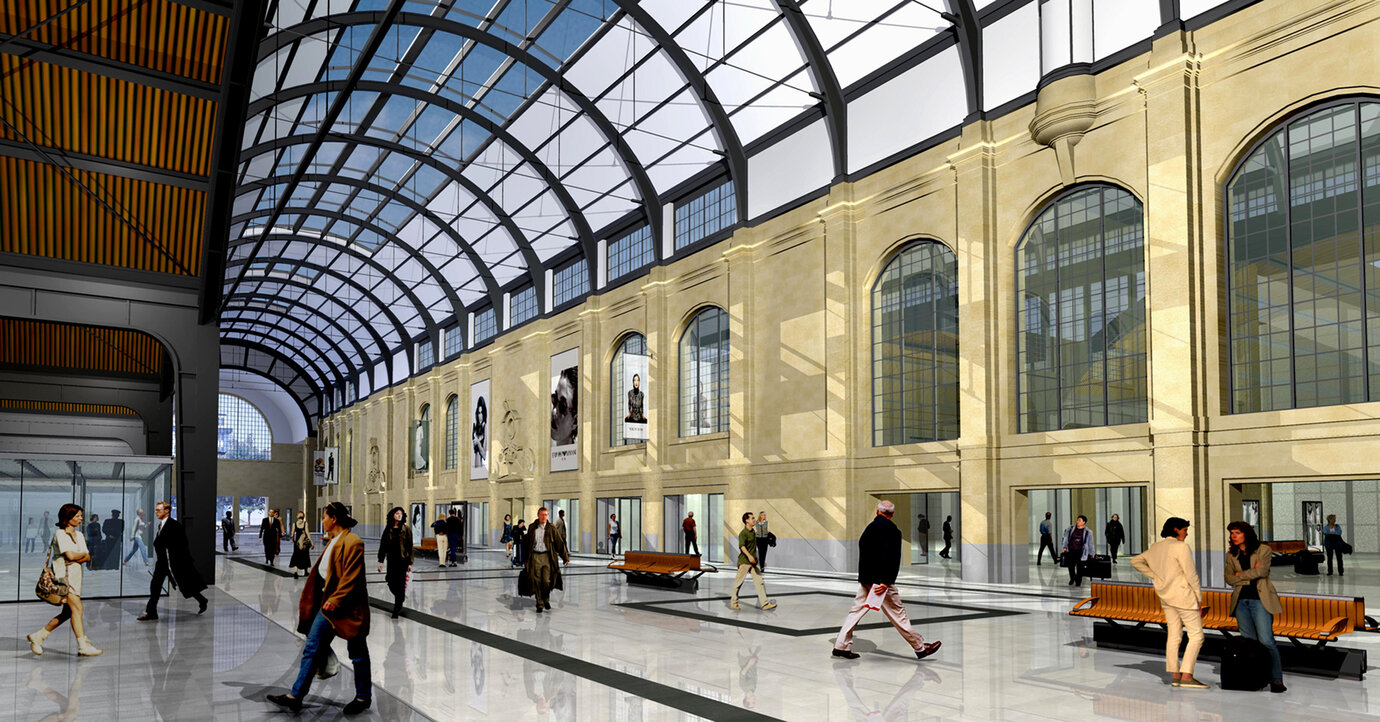
interior elevation of arrival- and departure hall
The central station in Wiesbaden, today a listed historic monument, was designed and built by the architect Klingholtz between 1904 -1906. Extensive renovation and interior restructuring works are to recover the character of the building and the original clarity of its arrangement and generous design. Intrusive interior additions and alterations of the 1970's will be removed to emphasize the original structure. All new construction will be designed in clear and simple forms. Additions will not deny the fact that they are new, but blend into the old fabric of the historic building. A friendly and inviting environment will be created for additional service- and shopping facilities, incorporating atmospheric lighting and natural materials like sandstone and granite. On the upper floor highly flexible areas will be provided according to demand. A 2-3 star hotel including conference rooms and a restaurant would suit the building as well as office- or recreational areas. By remodeling the square in front of the station and the surrounding area the overall urban situation will be improved as well.
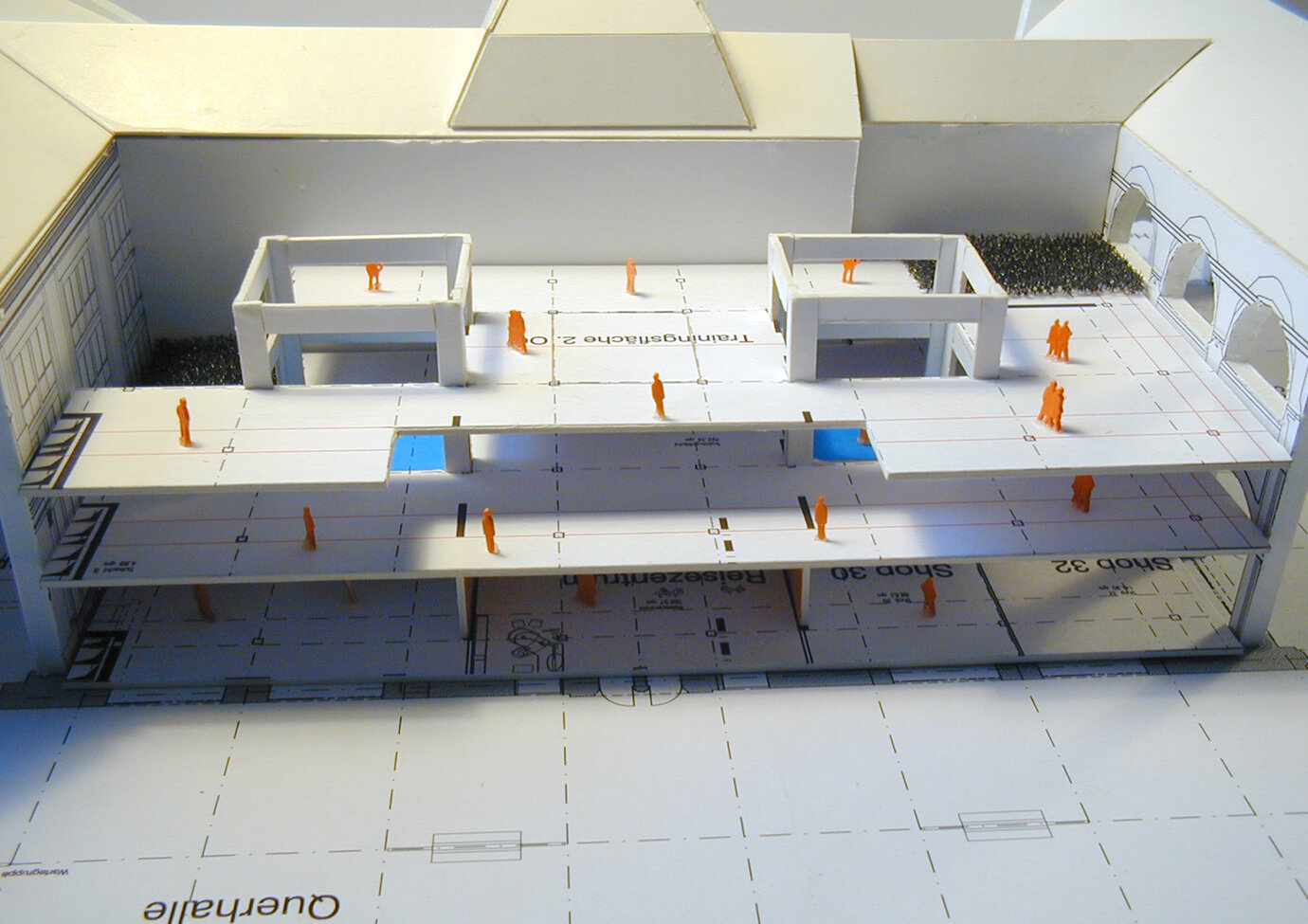
model - interior view
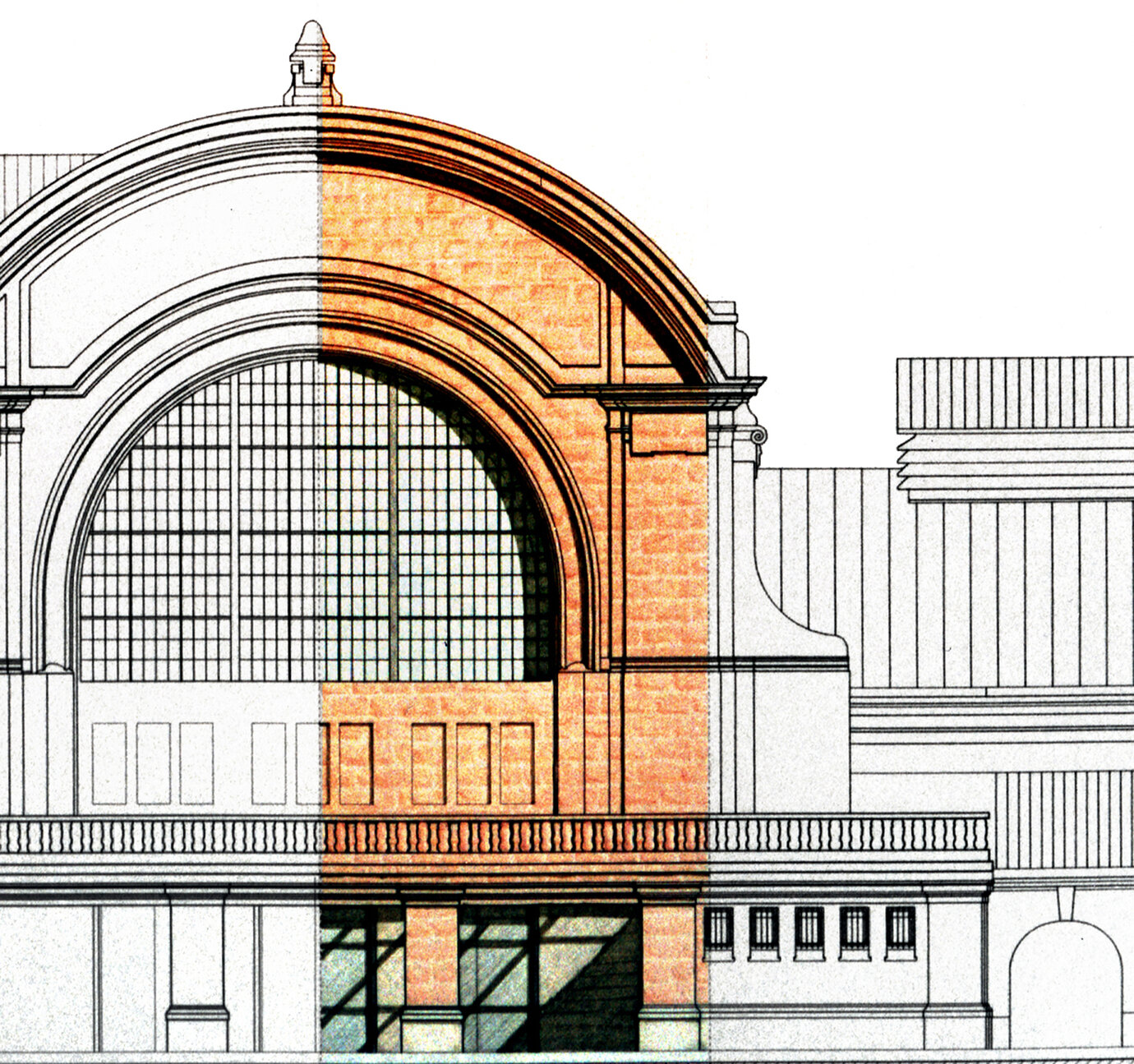
partial detail of facade
