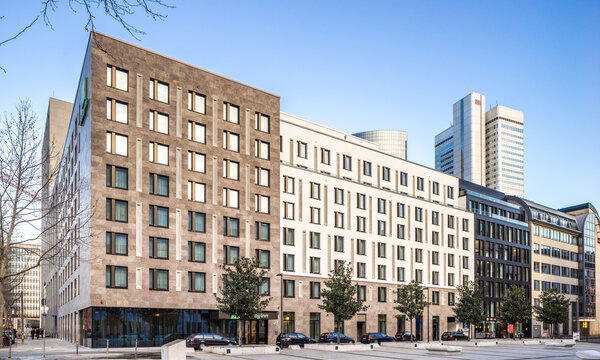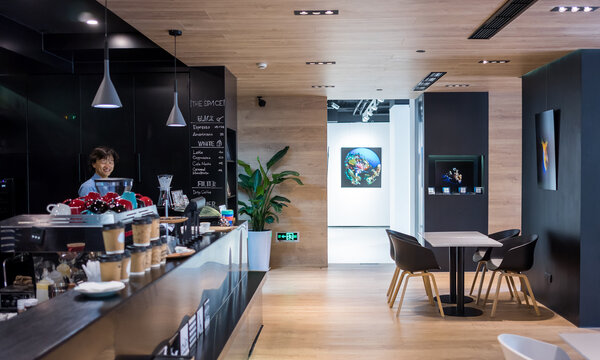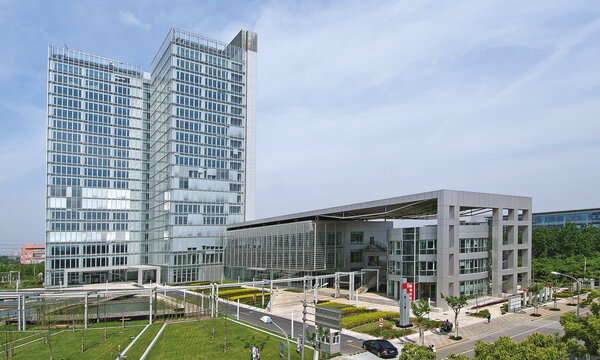Renovation and Redevelopment Heinrich Lübke Housing Estate
Frankfurt/Main, 2010 - 2017
Elaboration and successively implementation of a redevelopment concept on the basis of the winning contribution in a cooperative expert's opinion
Use
Architecture
GFA
84300 sqm
Timeframe
2010 - 2017
Client
ABG FRANKFURT HOLDING Wohnungsbau- und Beteiligungsgesellschaft mbH
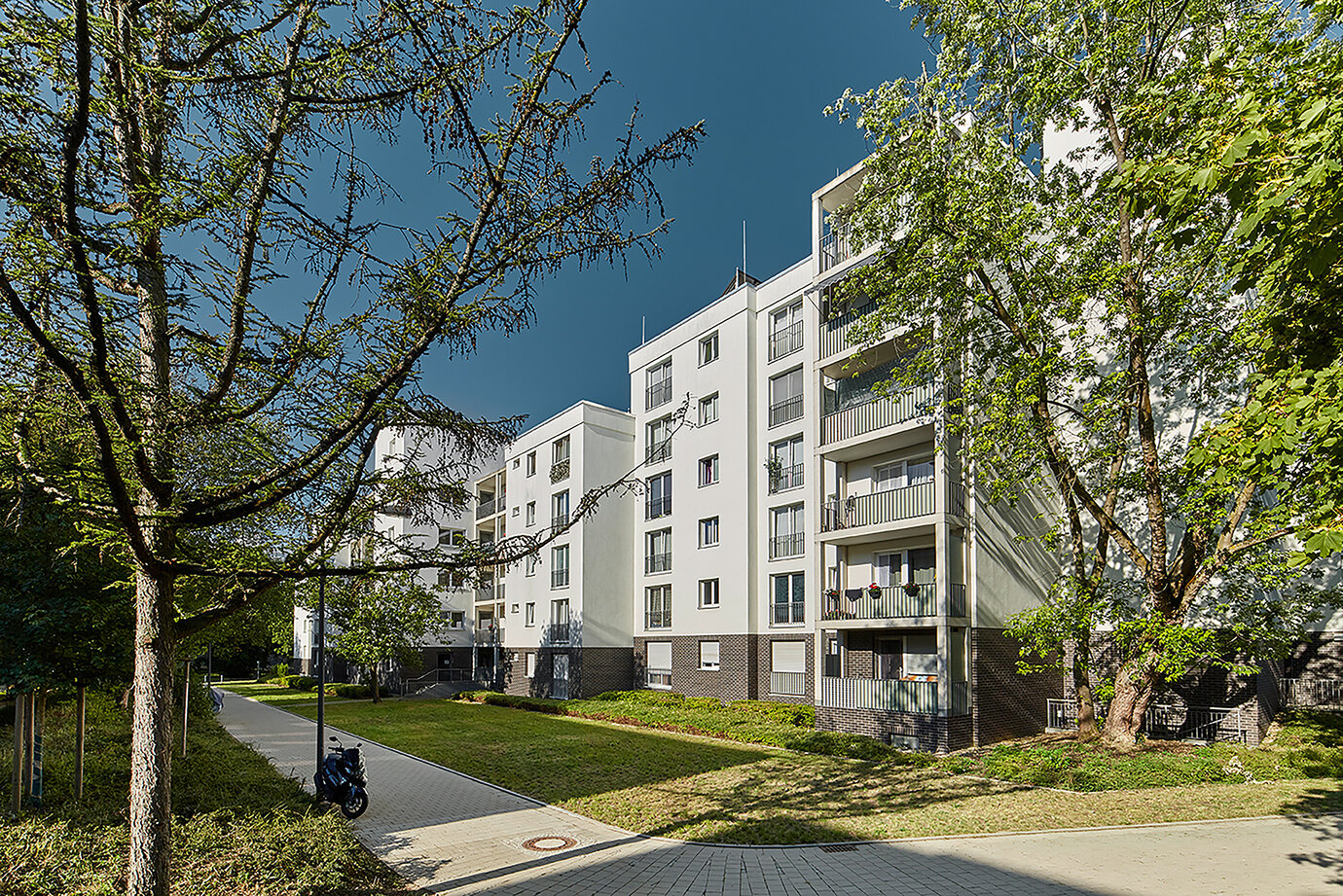
The renovation and redevelopment concept developed by AS+P intended to strenghten the qualities of the residential estate which have already been obtained.
The study "Frankfurt for Everybody" of AS+P Albert Speer + Partner GmbH includes the qualitative upgrading of housing estates of the 1950's to 1970's. As a first project of the city, the Heinrich-Lübke-housing estate of the ABG FRANKFURT HOLDING with circa 600 housing units is to become a model of sustainable renovation for larger, out-of-date housing estates. In the urban planning / architectural realization competition AS+P's concept came out on top. The concept put particular worth on strengthening the qualities of the existing estates. The neighborhoods in the individual housing groups are to be upgraded through individually designed garden courtyards and newly-orientated accessibility. In many areas the urban structure will be aligned by new structures. The facades of the existing buildings will be opened up via an enlargement of the window surfaces and will receive heat insulation as well as a stony base floor. Loggias, which have been thermally exposed until now, are being integrated into the apartments and replaced by extended balconies. All flats were fitted with ventilation systems with heat recovery and new bathrooms. The neighborhood garage was renovated and given a façade made of bamboo panels as well as glass stairwells along the façade. The modernization measures are supplemented by an overall energy and building concept which reduced the CO2 emissions of the Heinrich-Lübke-Housing Estate by over 90 percent. The modernisation of the estate was carried out while the building was occupied.
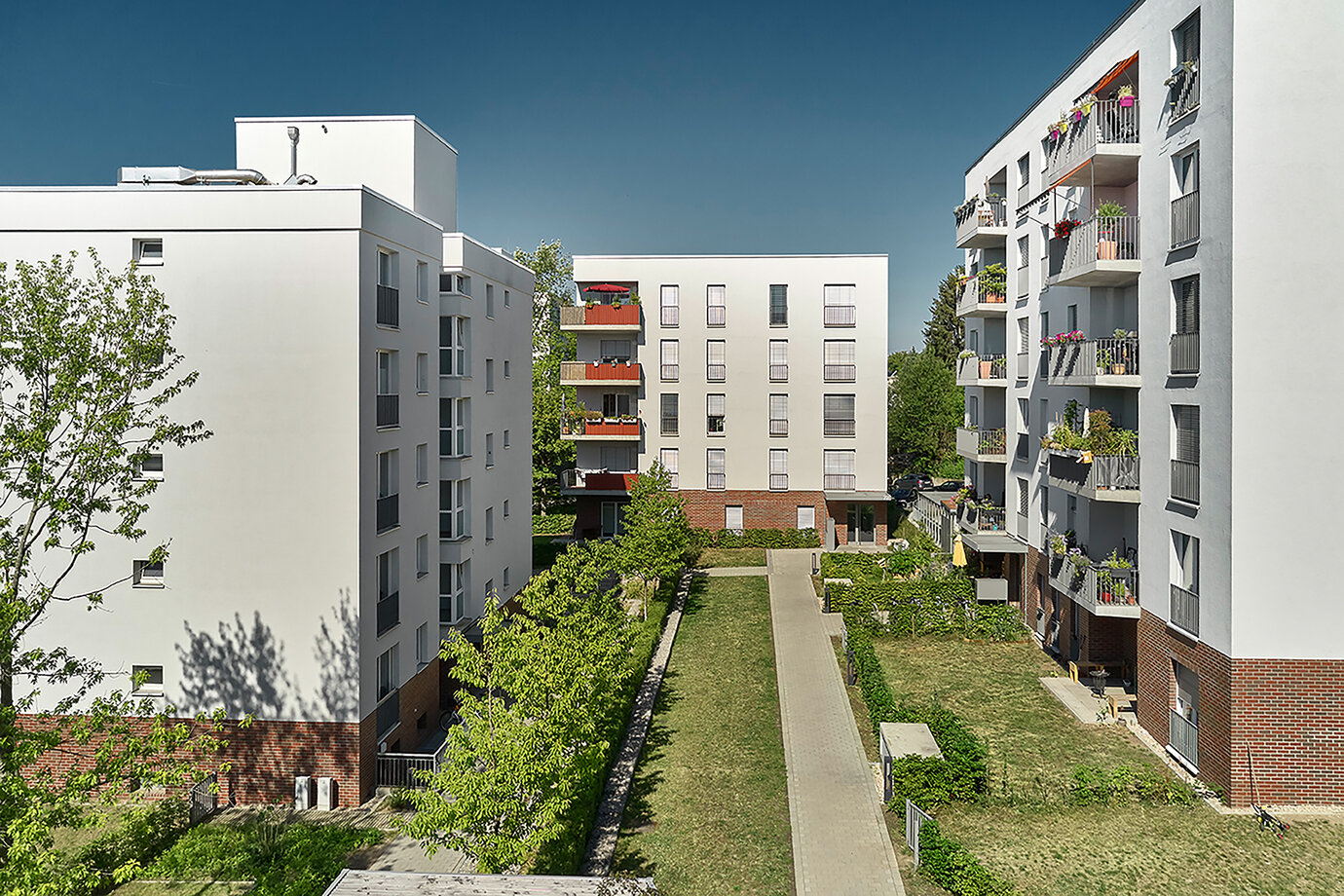
Routing within the residential estate
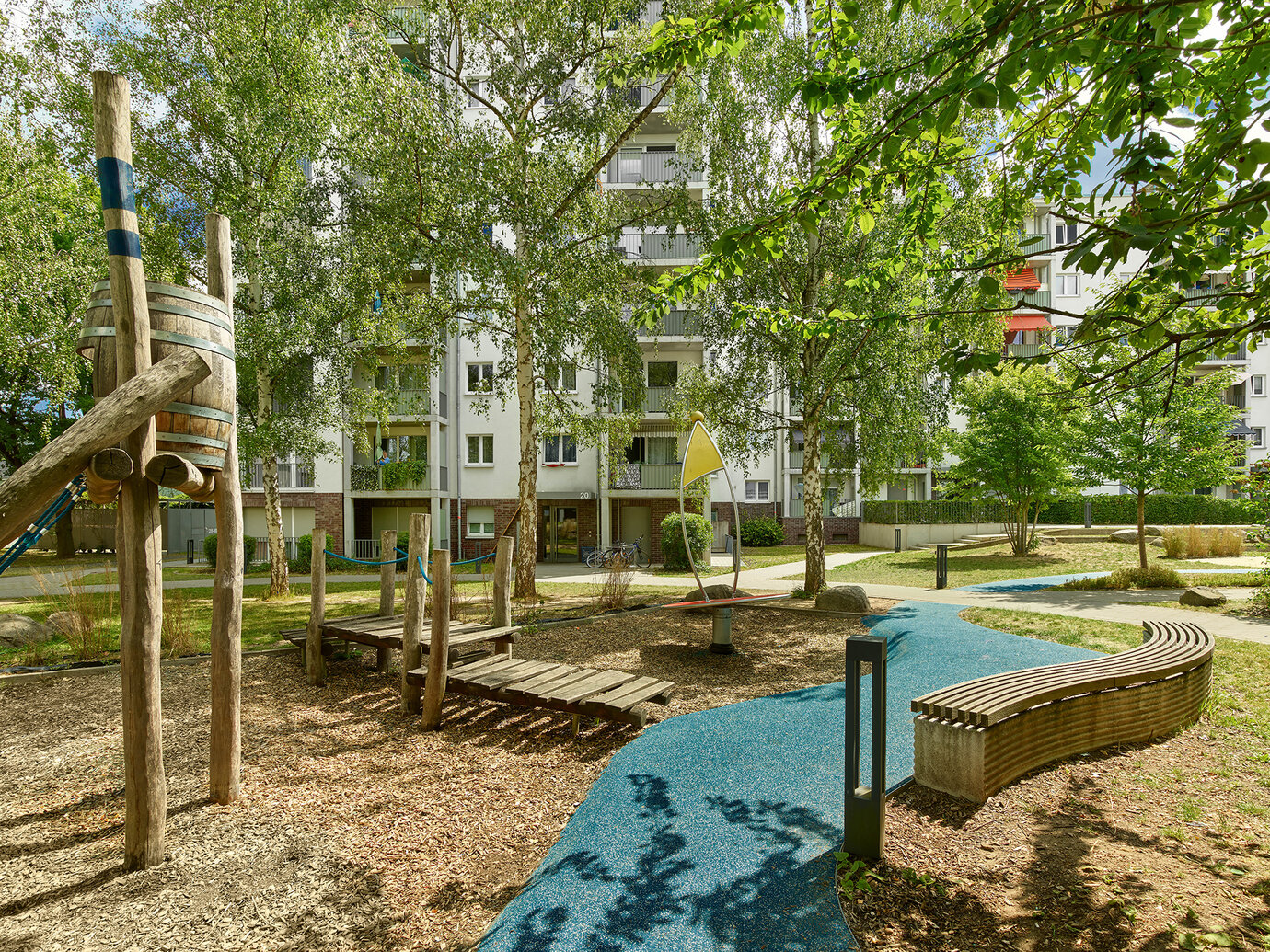
Spacious playground areas in the garden courtyard
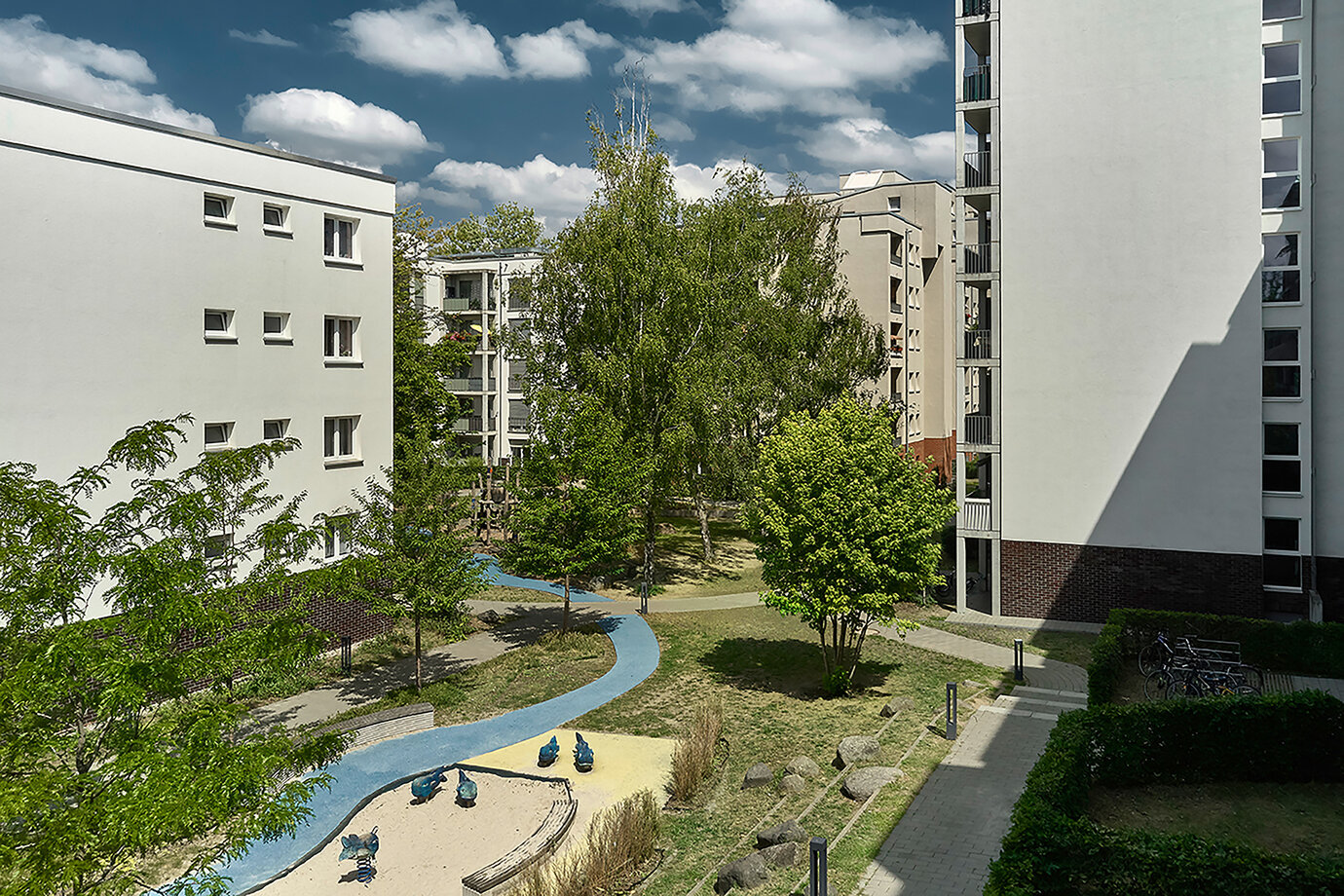
Paths are connecting common areas in the garden courtyard with the residential buildings.
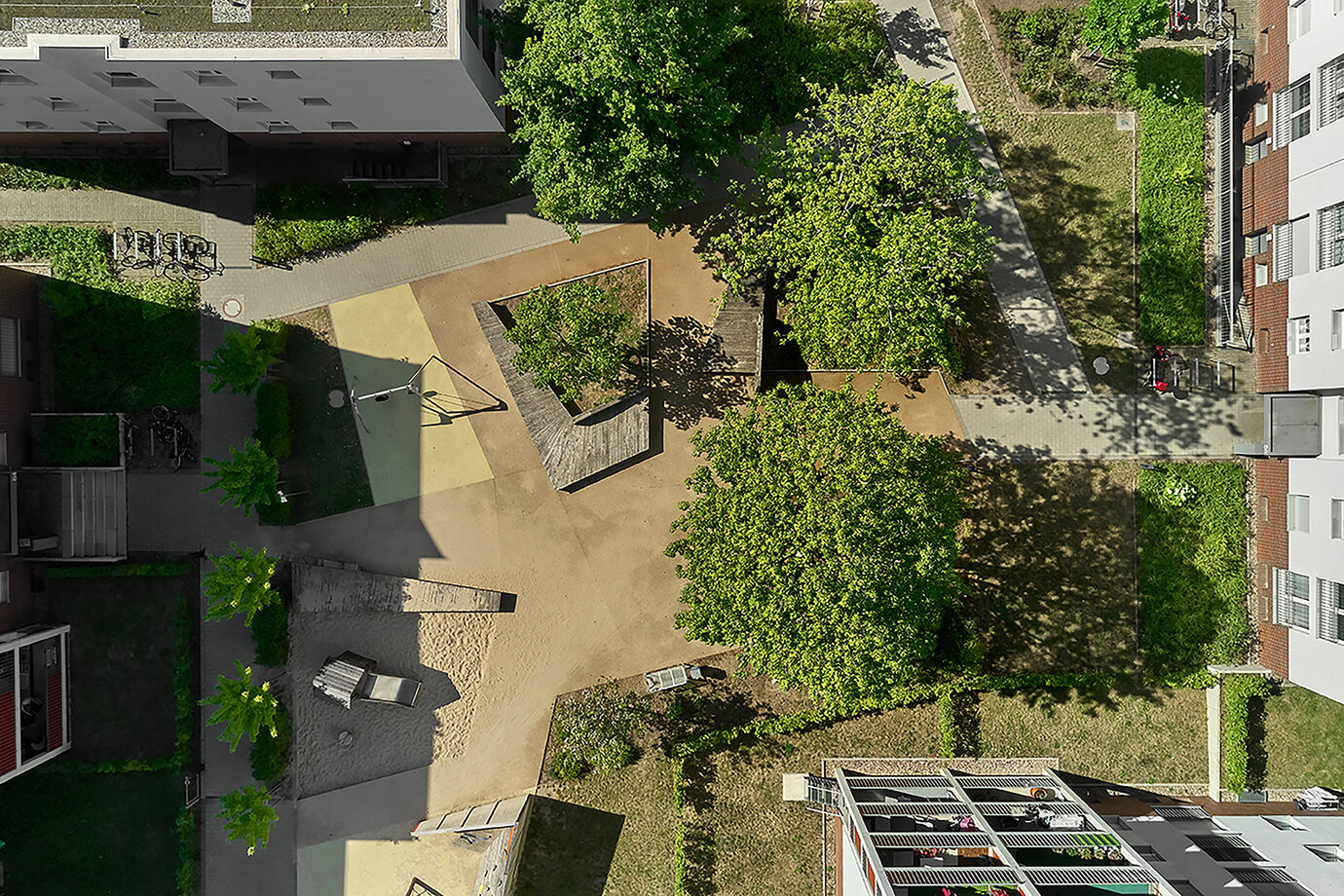
A rearrangement of the development as well as an individual design of the garden courtyards are strenghening the neighbourhoods.
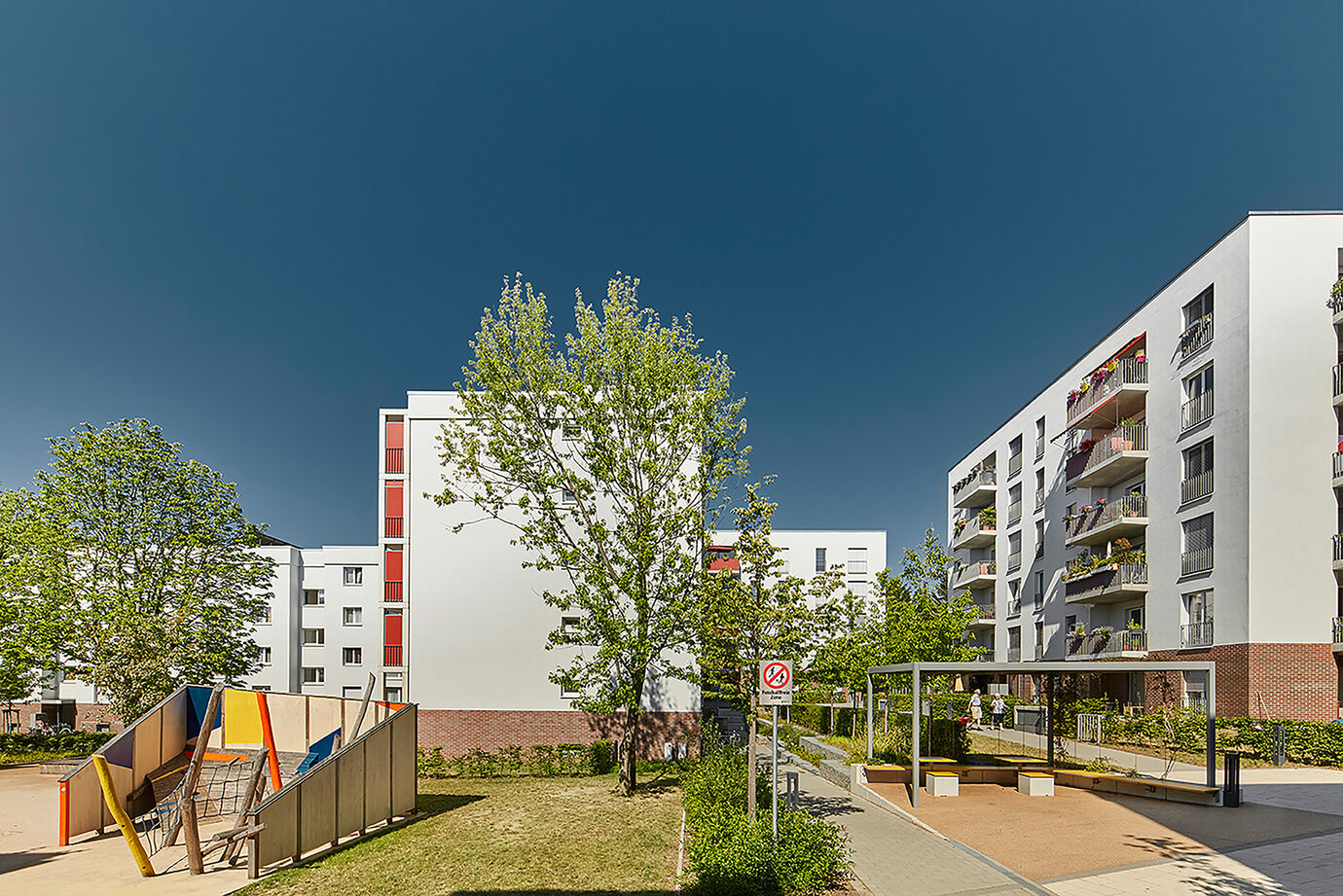
Due to the enlarged window surfaces facades will be opened up. Loggias, which have been thermally exposed until now, are being replaced by extended balonies.
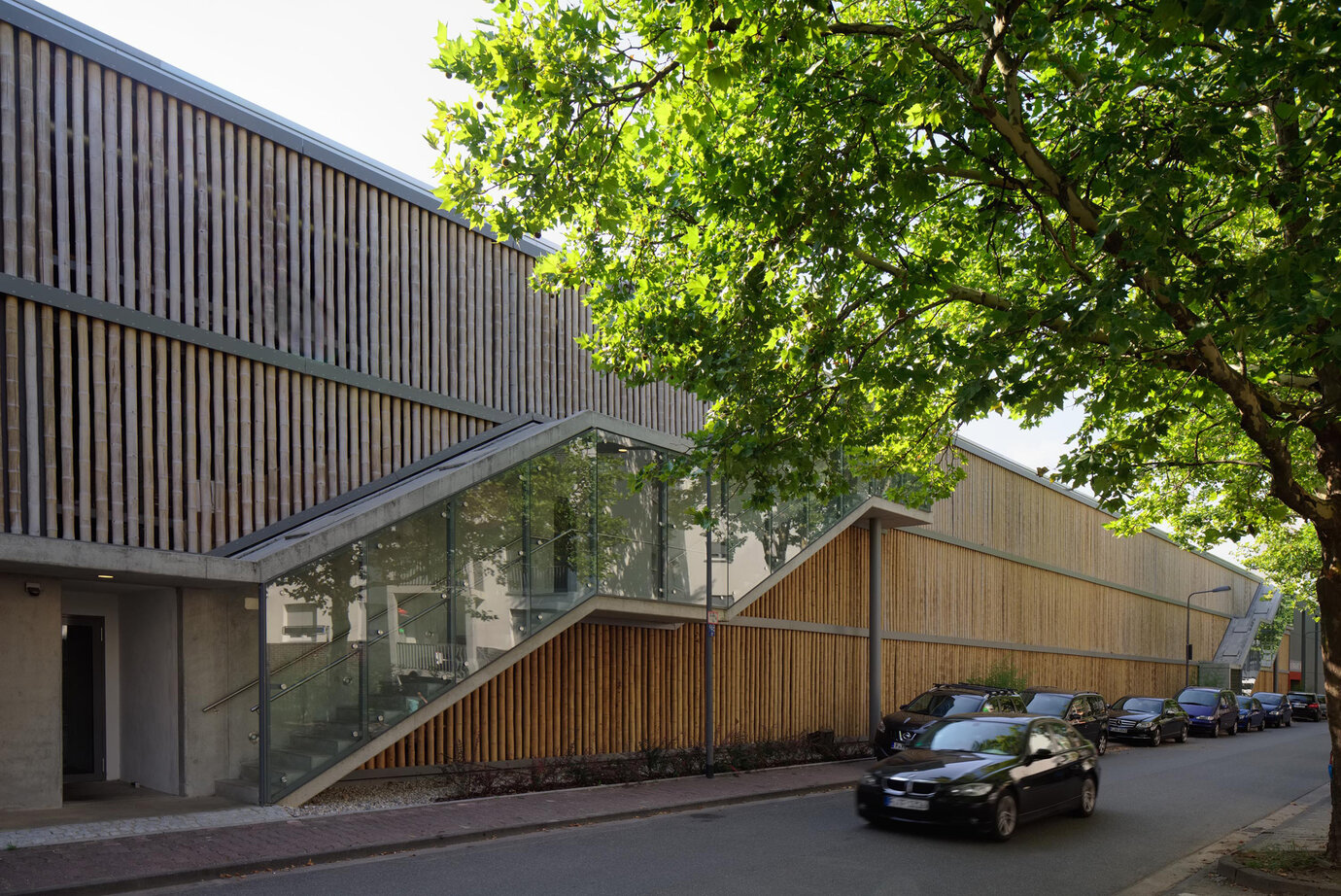
Parking deck
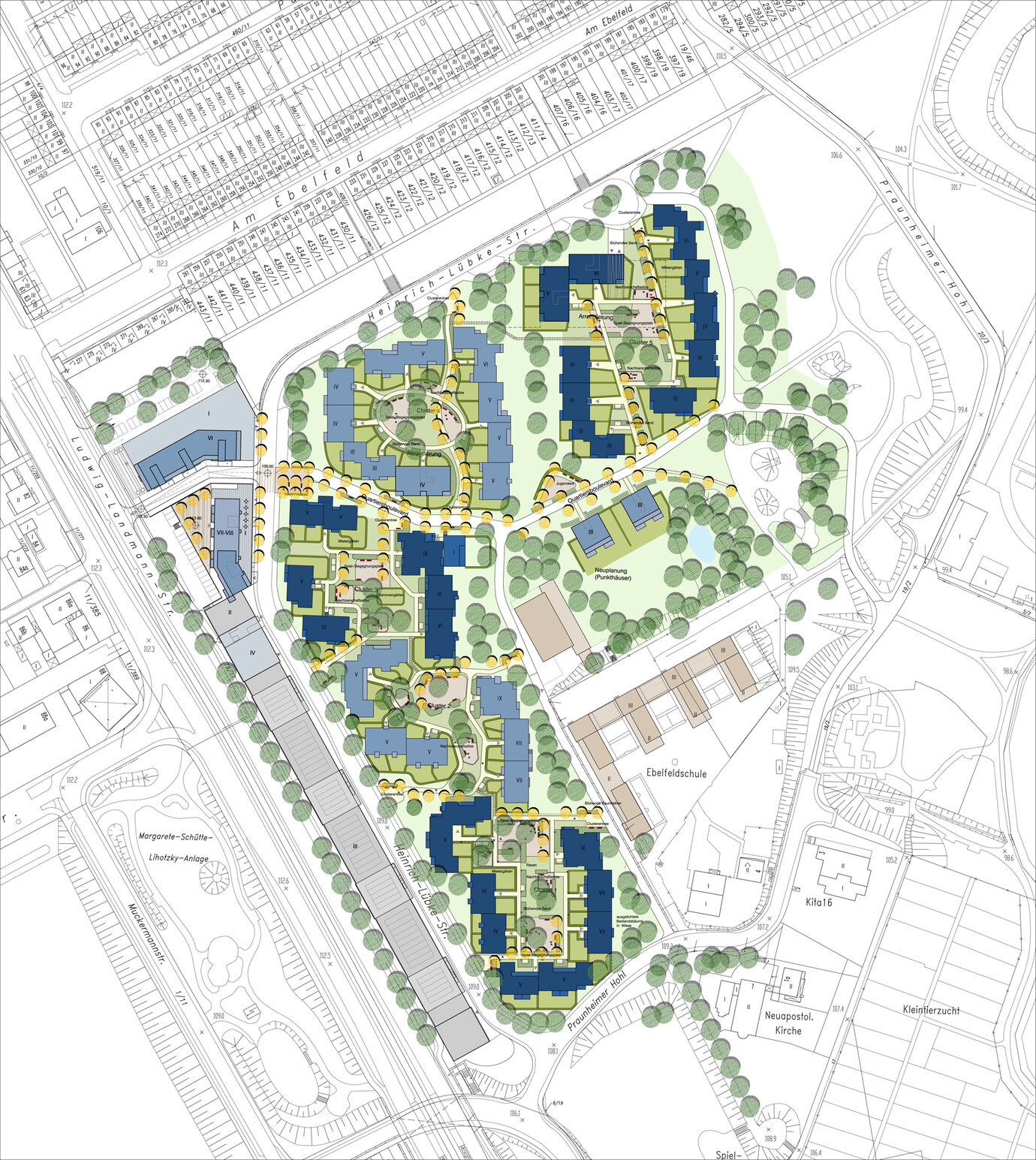
Site plan
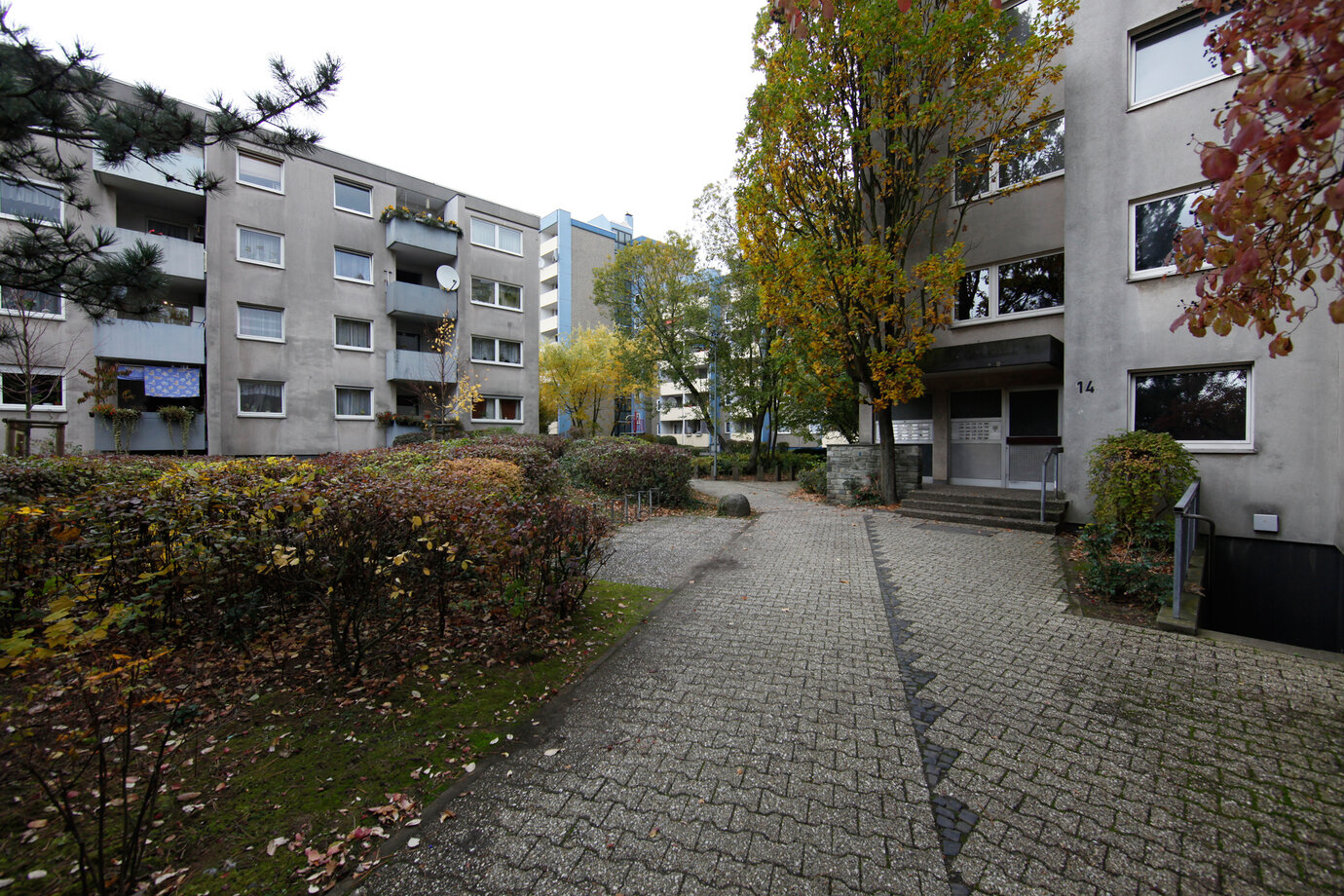
Heinrich Lübke Housing Estate before renovation
