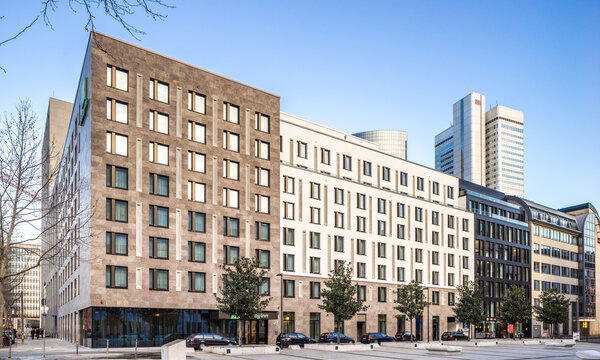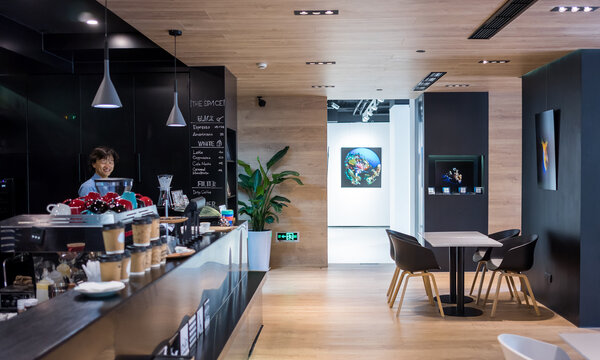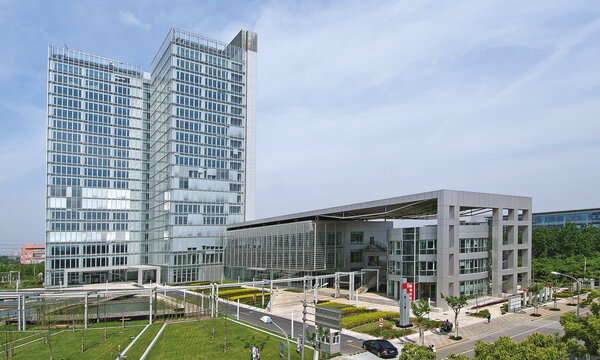Terminal Development Planning, Frankfurt Hahn Airport
Hahn, 2006 - 2007
Terminal development planning and design of a new passenger teminal for Low-Cost Carriers. Development of an infrastructure concept
Use
Architecture
GFA
50000 sqm
Timeframe
2006 - 2007
Client
Fraport AG
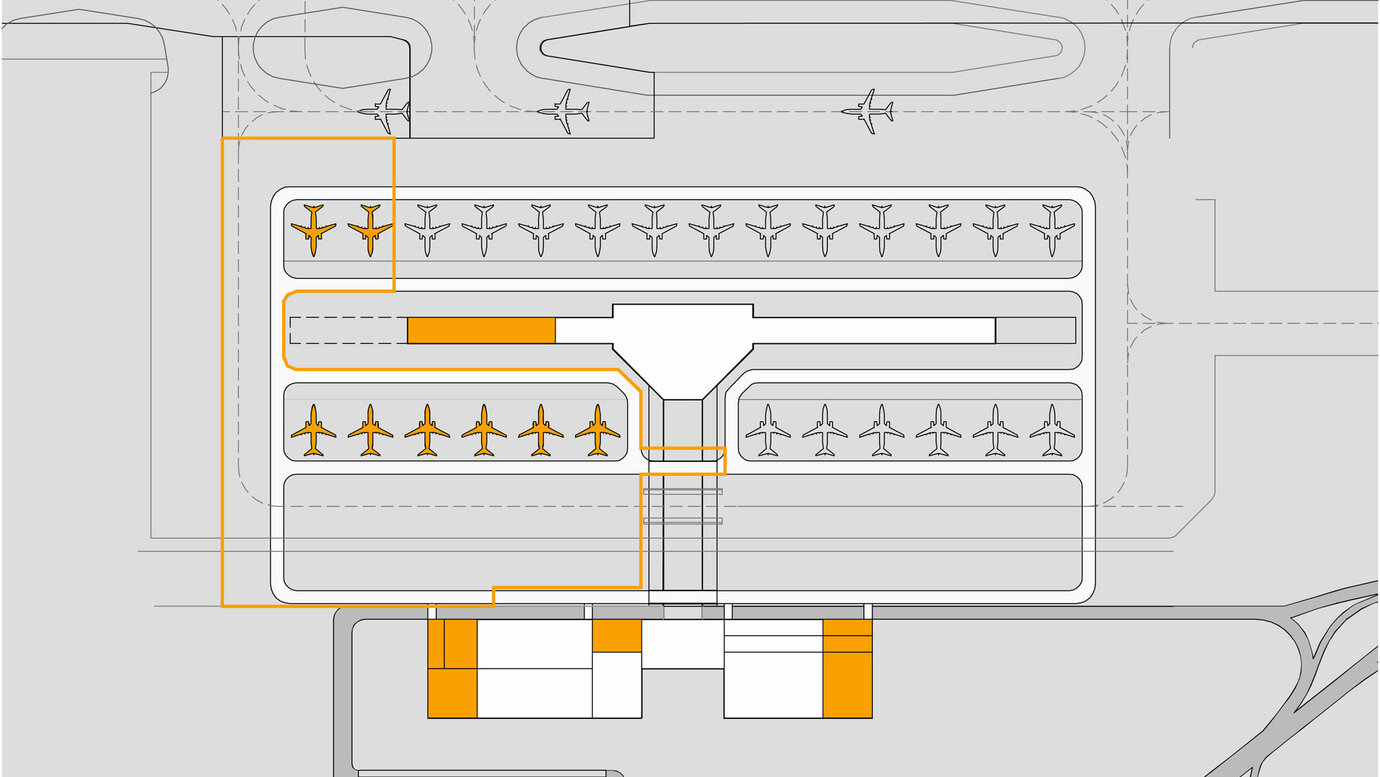
Expansion and extension scenarios for the new build
In 2006, together with airport consultants and engineers NACO, AS+P was commissioned to devise the planning concept for a new passenger terminal to the Southwest of the existing airport grounds. The brief was to develop a new lowcost operations terminal with 18 Ryanair slots for 8 MAP and the potential for extension. The unique occasion for greenfield planning along with the special location with the rolling Hunsrück topography enabled a completely new concept for the new build to be created that did full justice to the special needs of low-cost operations. Given economic developments, going forward the new build project was abandoned. In a second step, plans were made to convert the existing terminal, while upholding all the strengths and advantages of the new build concept developed in 2006. Realization and operation of the converted terminal were again to be cost effective yet without constraining revenue potential on either the land or the air side. This brief meant the new terminal was a pure process layout, with passenger flow optimized to the max and all unnecessary costs avoided. Thus, in the checkin area routes to the apron are short, boarding processes are by foot and there are few levels that passengers have to move between. On the air side, a large air-conditioned market square generates financial earnings. Outside the terminal, the land-side retail and commercial development is possible, allowing additional potential revenue to be earned – a major factor for the success not only of the airport but of regional development, too.
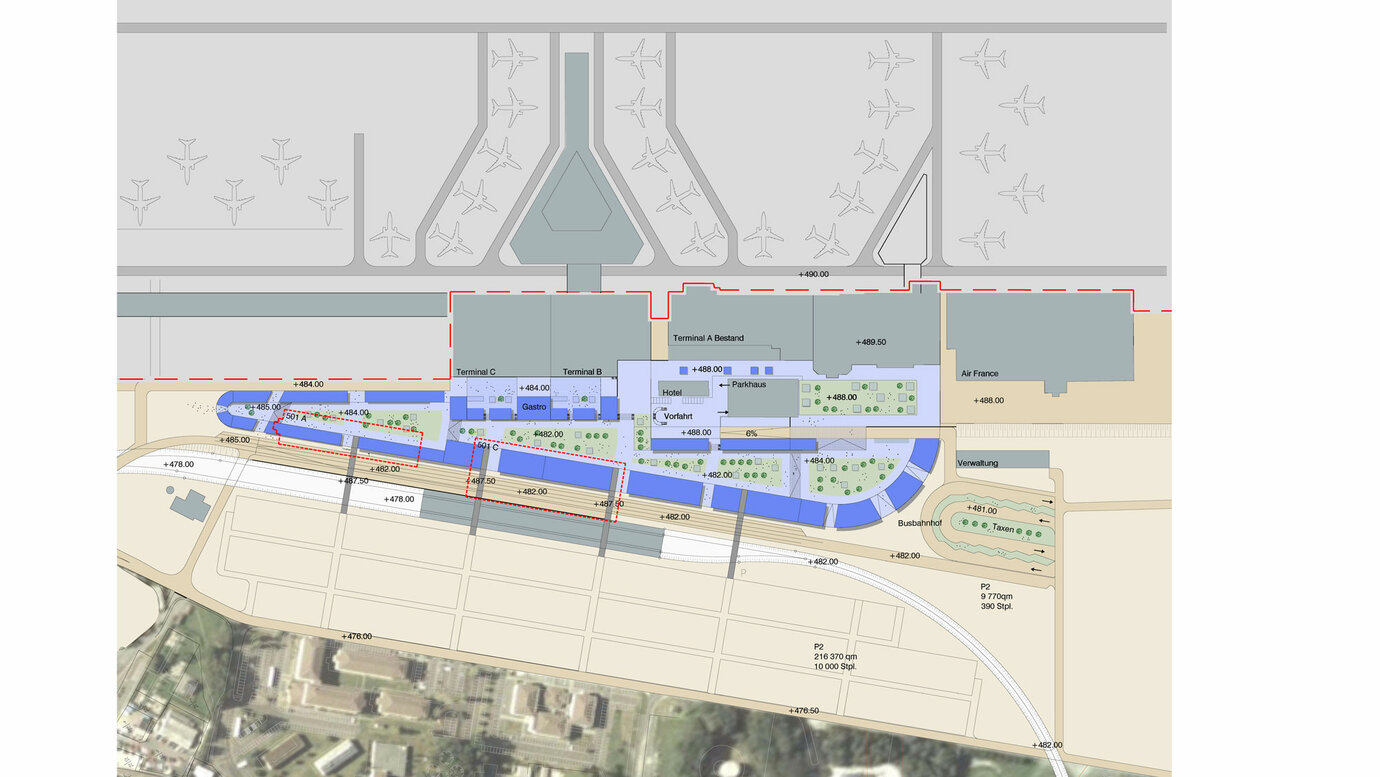
Szenario of land-side development
