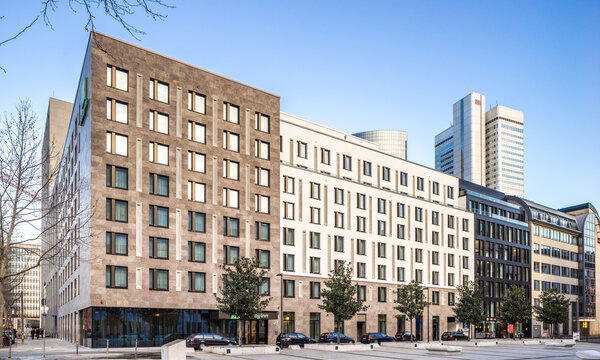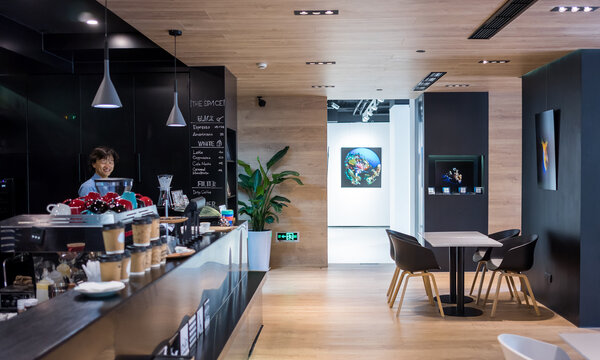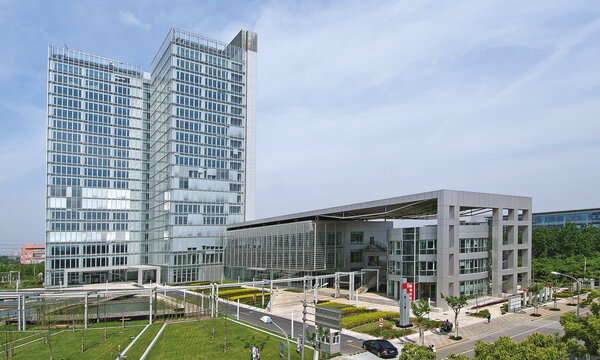VICTORIA-Tower
Mannheim, 1999 - 2001
New construction of an office high-rise for the VICTORIA insurance company
Use
Architecture
GFA
28664 sqm
Timeframe
1999 - 2001
Client
V.I.M. Victoria Immobilien-Management GmbH
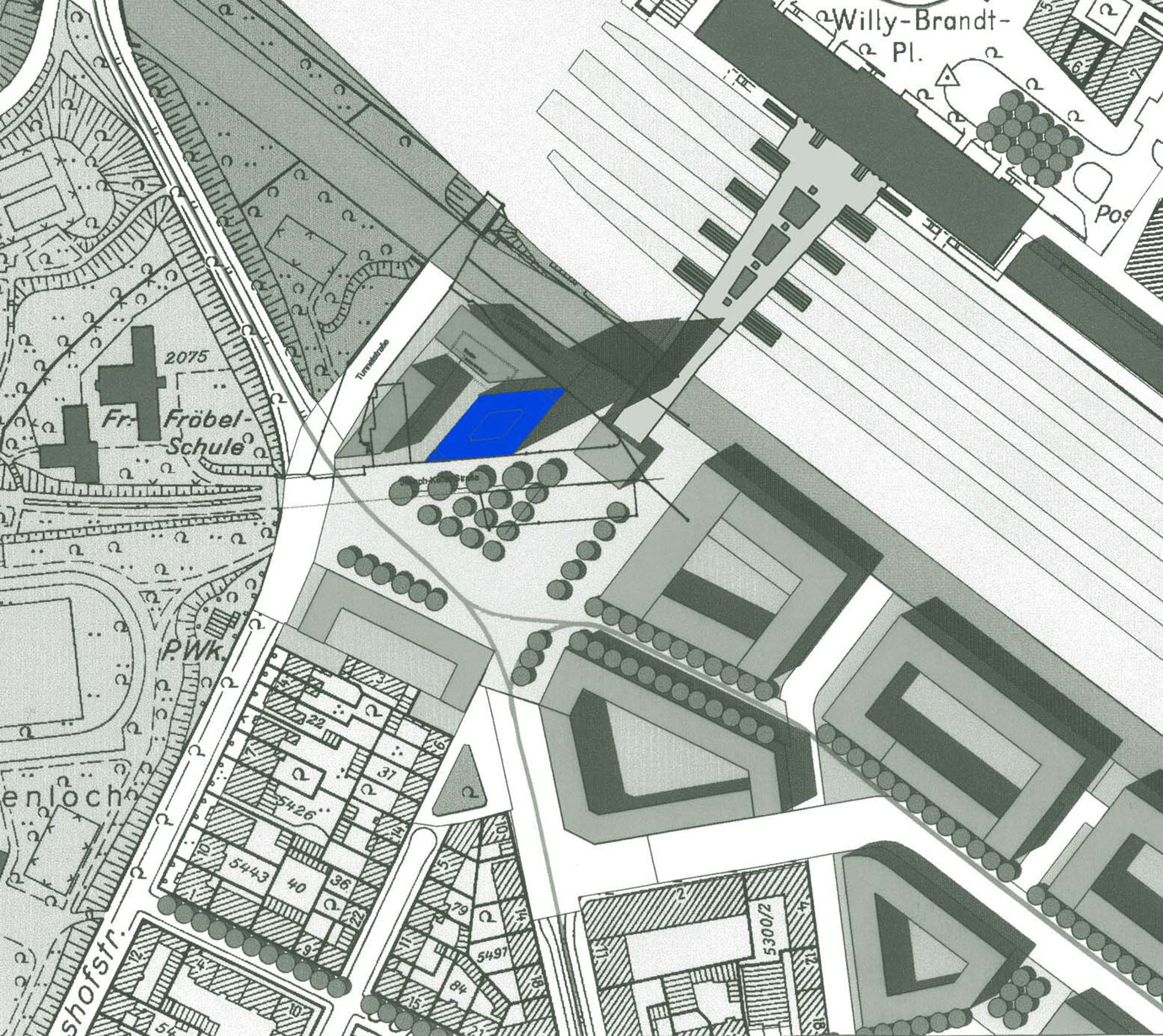
Site plan- urban concept
A building with two sides - a tower and a building block Easily visible from a distance, in the direct vicinity of the main train station in Mannheim stands a tower that combines two superlatives: the landmark VICTORIA-Tower is at 100m not only the highest building in the city it is also fastest built tower of its size. In March 1999 the owner began the search for a site and only a mere two years later he moved into the new tower! The elongated glass rhombus towers above the castle gardens and presents itself either as a broad slab or sleek tower depending on where one is standing. The unique floor plan reacts to the urban context of the axes from the main station‘s square and the main street in the Lindenhof neighborhood and reduces the building‘s impact. The glassed-in staircases jut out at the building‘s sharp corners and, in unison with the upper floor and base, create an illuminated frame around the raster glass facade at night. On the inside, however, things are more modest: the, up to three wing, office units are quite low-key, the 25 floors are conventional and easily divided and offer a full spectrum of layouts, from open-plan cubicle floors to individual offices.
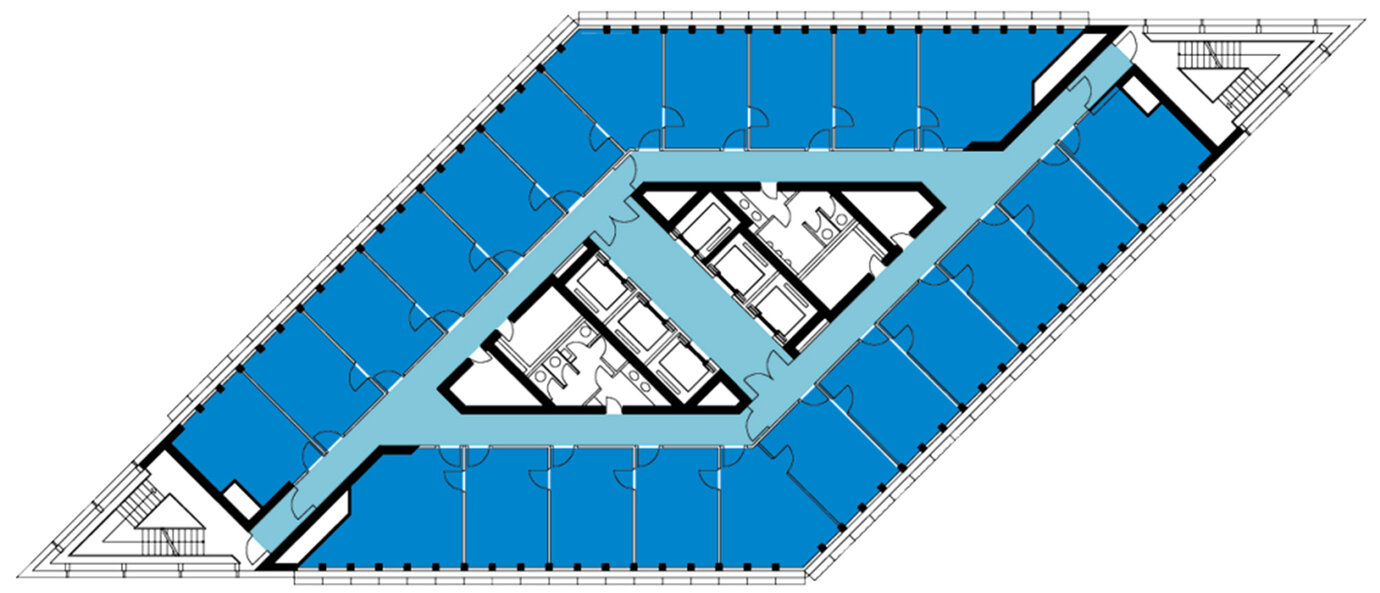
Typical floor plan
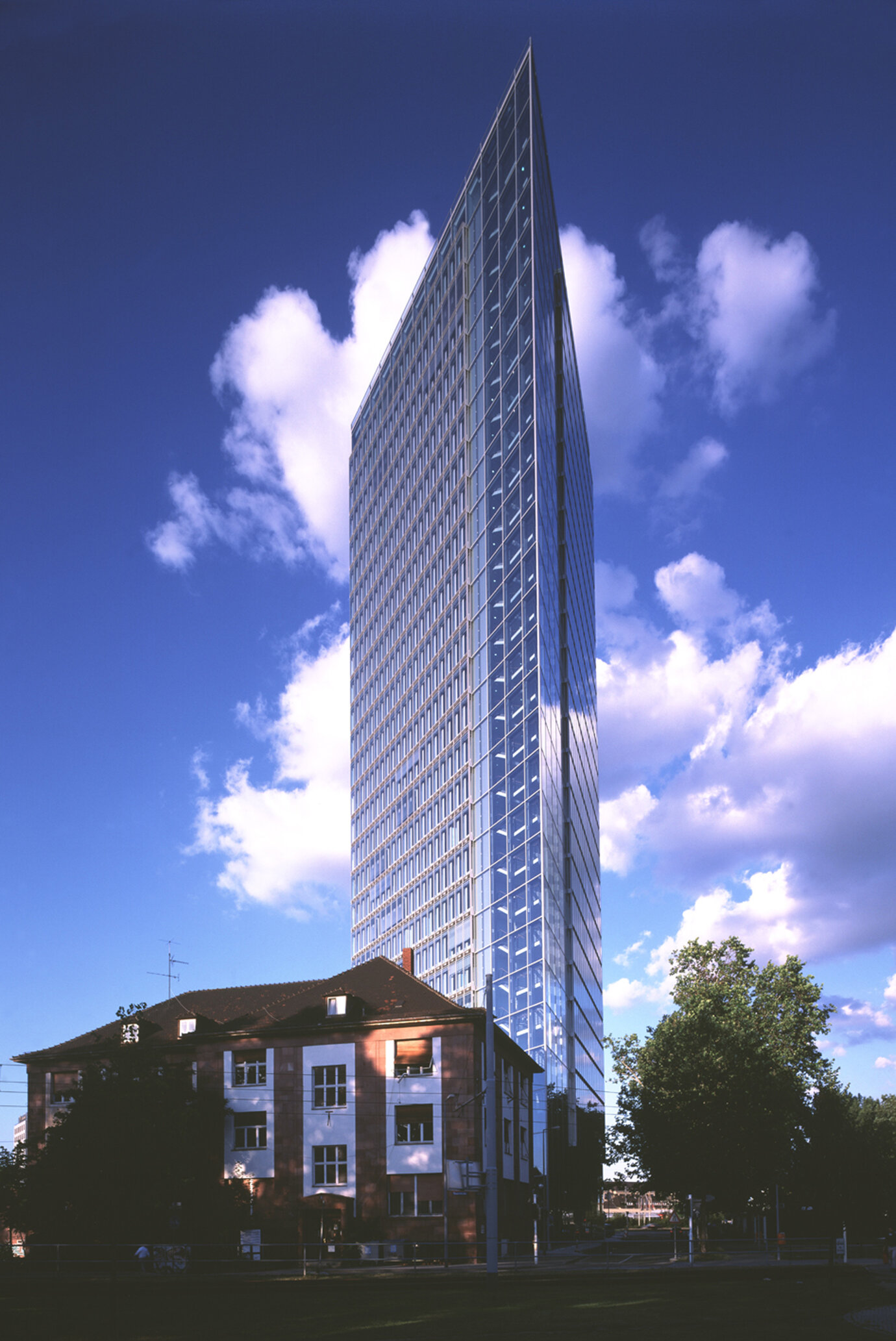
Sharp edge - view from the park
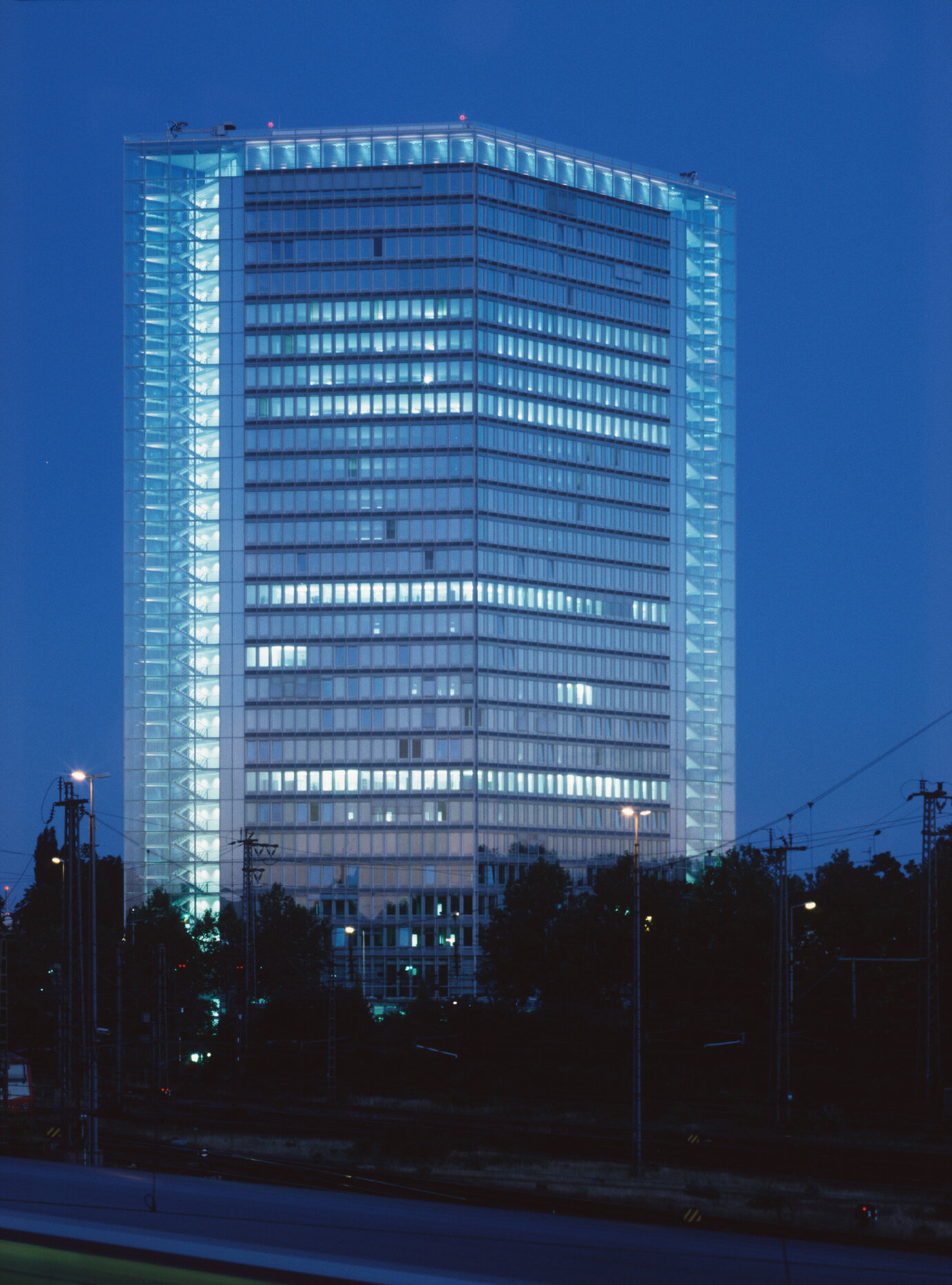
Office building with transparent skin - view from the railway tracks
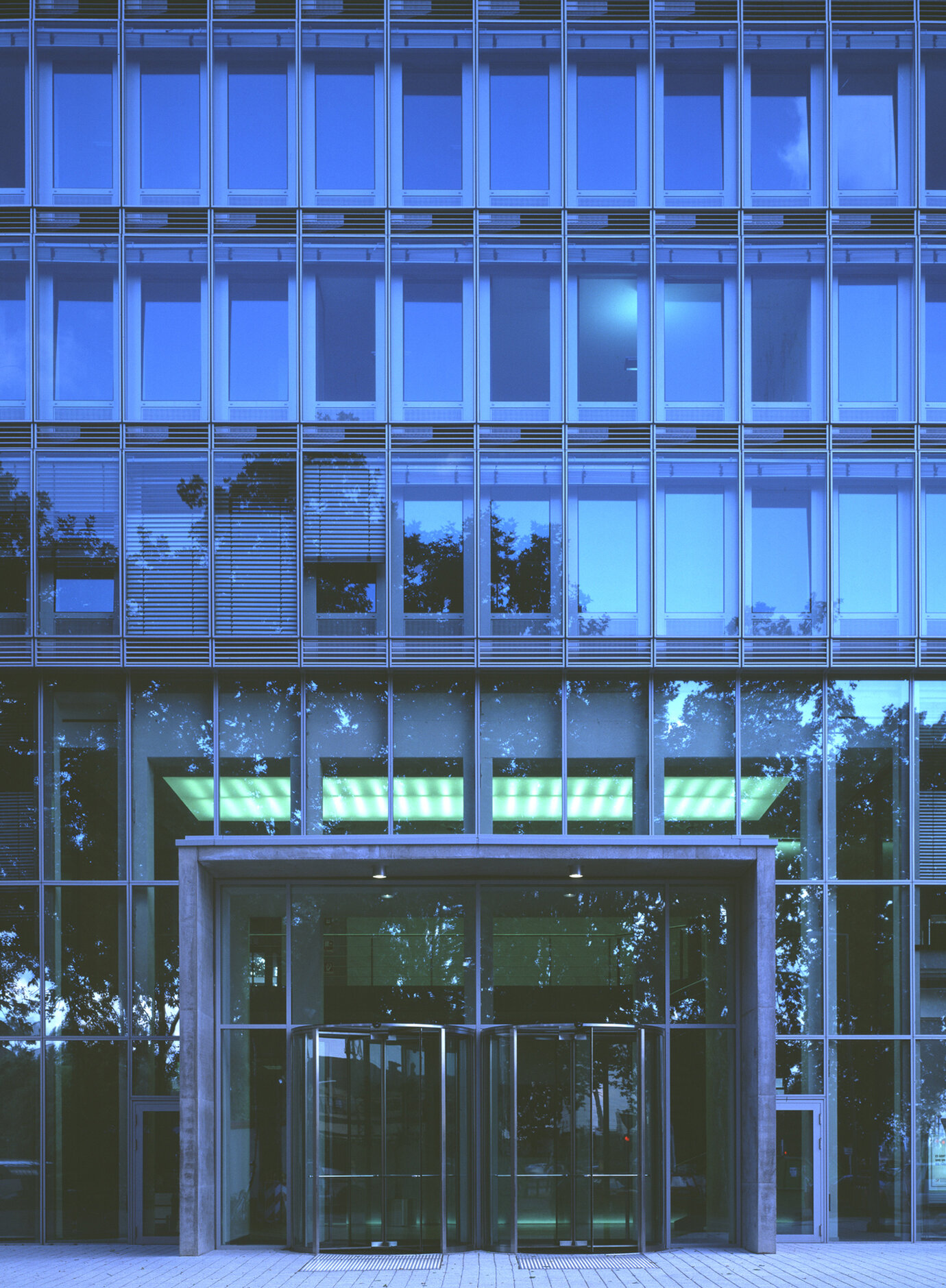
Entrance
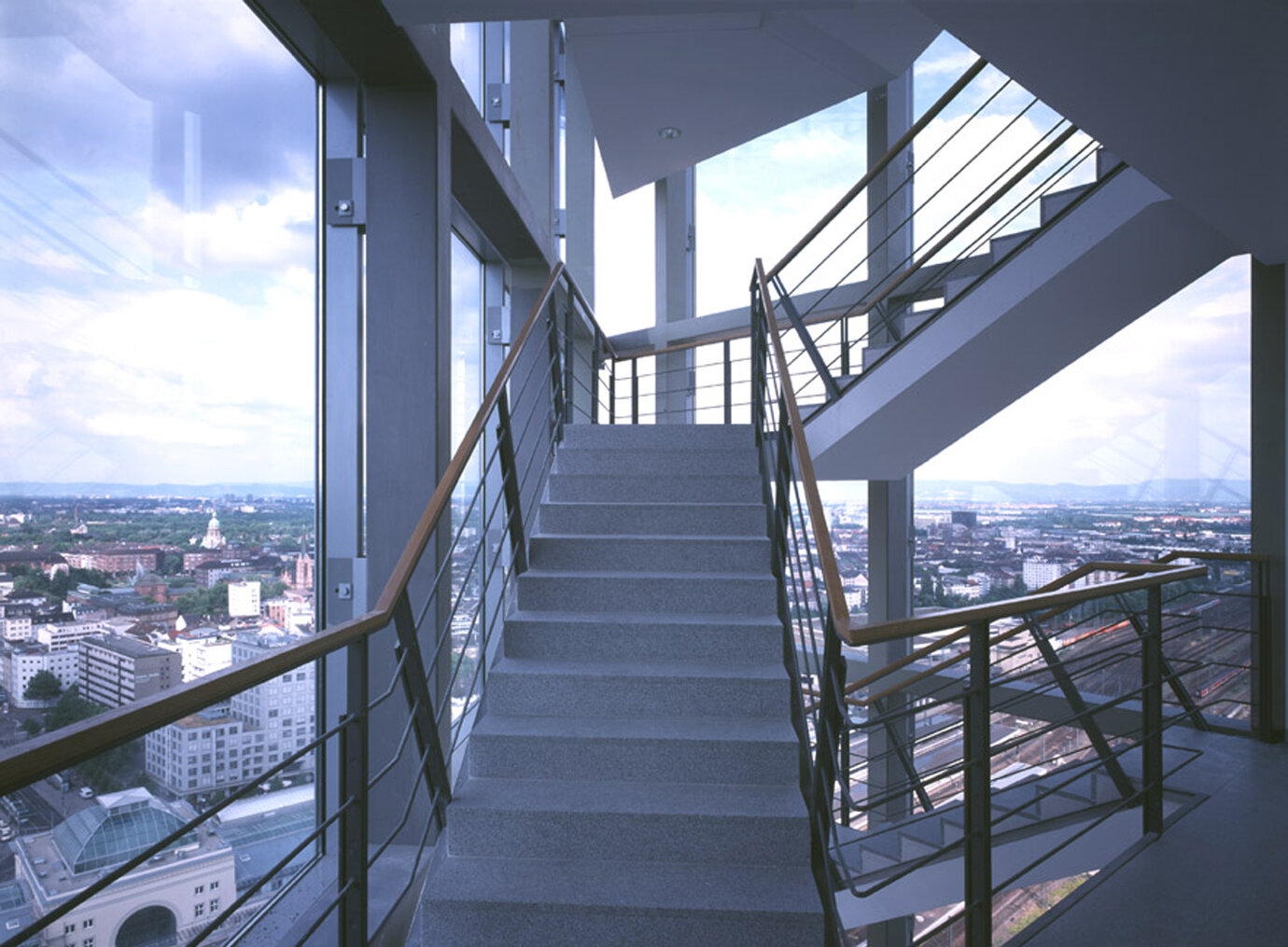
Staircase
