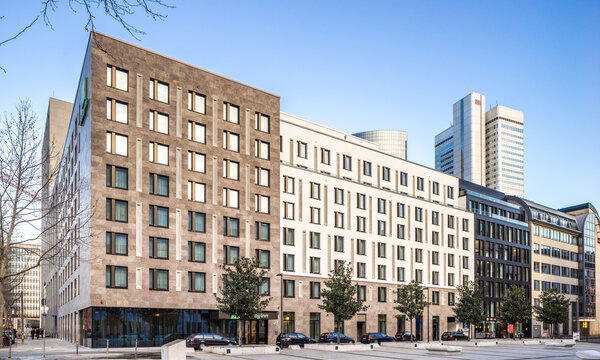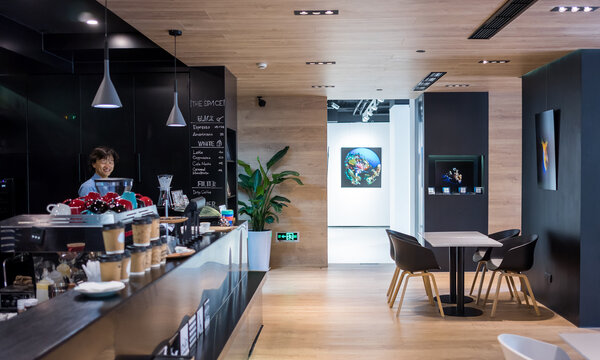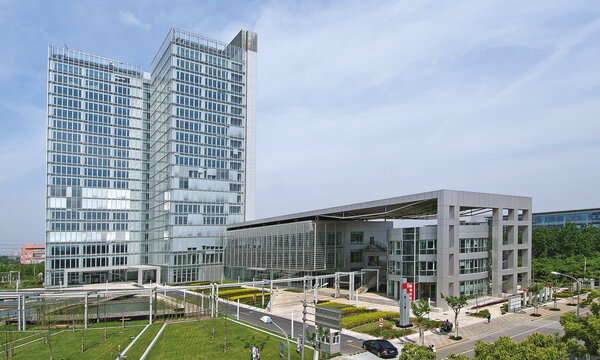Westdeutsche ImmobilienBank Rhineland-Palatinate
Mainz, 1998 - 2000
Construction of a new administration building; 1st prize in a design competition
Use
Architecture
GFA
19000 sqm
Timeframe
1998 - 2000
Client
Sedum Grundstücksverwaltungsgesellschaft mbH & Co. Vermietungs KG
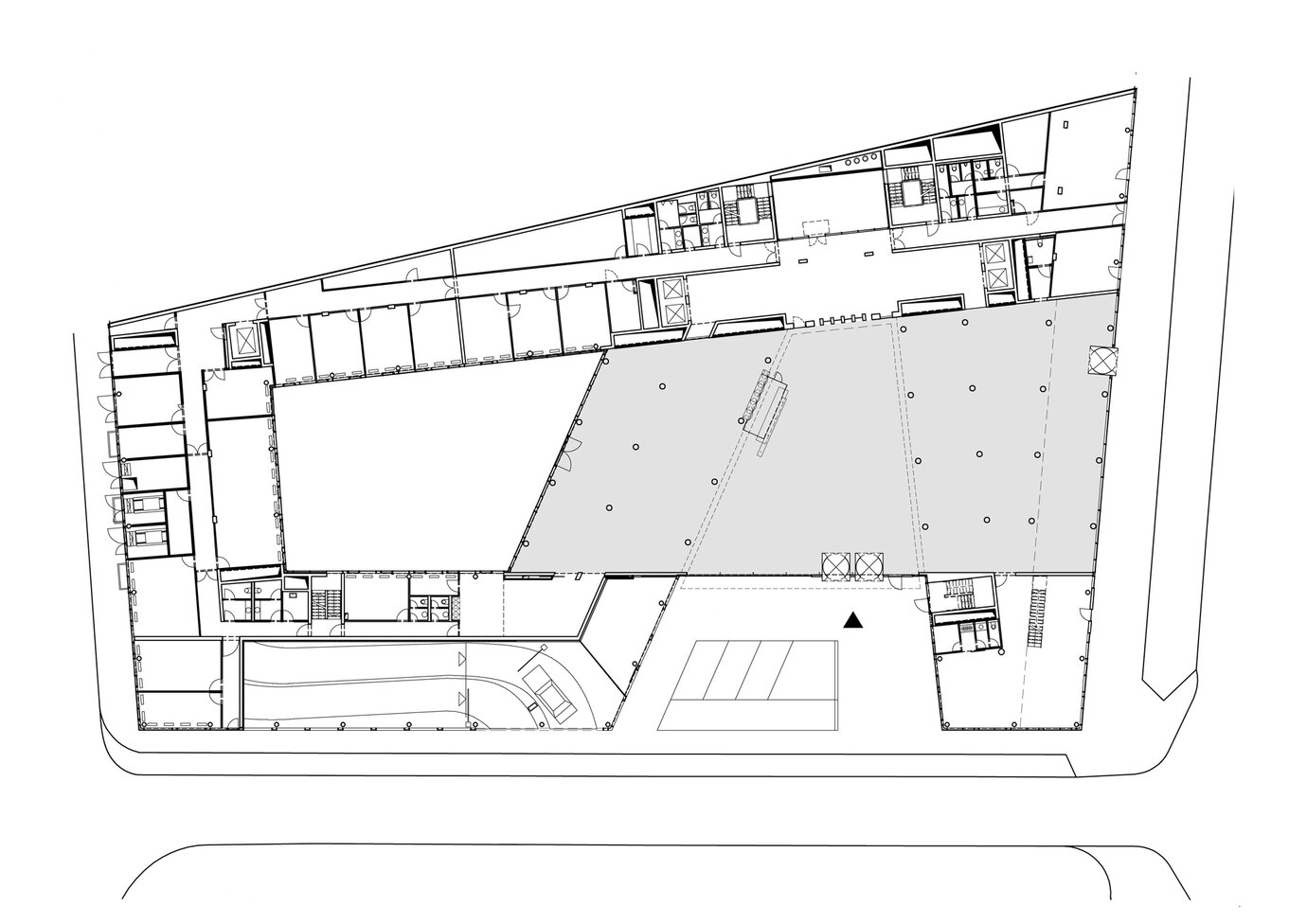
Floorplan groundfloor
The terms inviting and elegant characterize best the new administration building of the Westdeutsche ImmobilienBank and Landesbank Rheinland-Pfalz in the center of Mainz. In 1997 AS+P's design prevailed against its competitors in a closed competition. The building has six full floors and one staggered floor and when seen from above, its footprint resembles the number 9. The structure distinguishes itself through its adaptation of the existing building lines of its neighbors and a façade, which is delicately transparent and weightless. But the building offers more than an elegant shape; its building equipment is interactive. It was important to the bank that the building would provide a maximum of flexibility for potential users while simultaneously embodying a first-rate address. Furthermore, the design was to be energy-saving and was to provide a maximum of natural lighting to create workplaces of the highest quality. The novel windows, which slide open along the façade, thereby ensuring draught-free ventilation and noise protection have become the technical highlight of the building and are unparalleled in size.
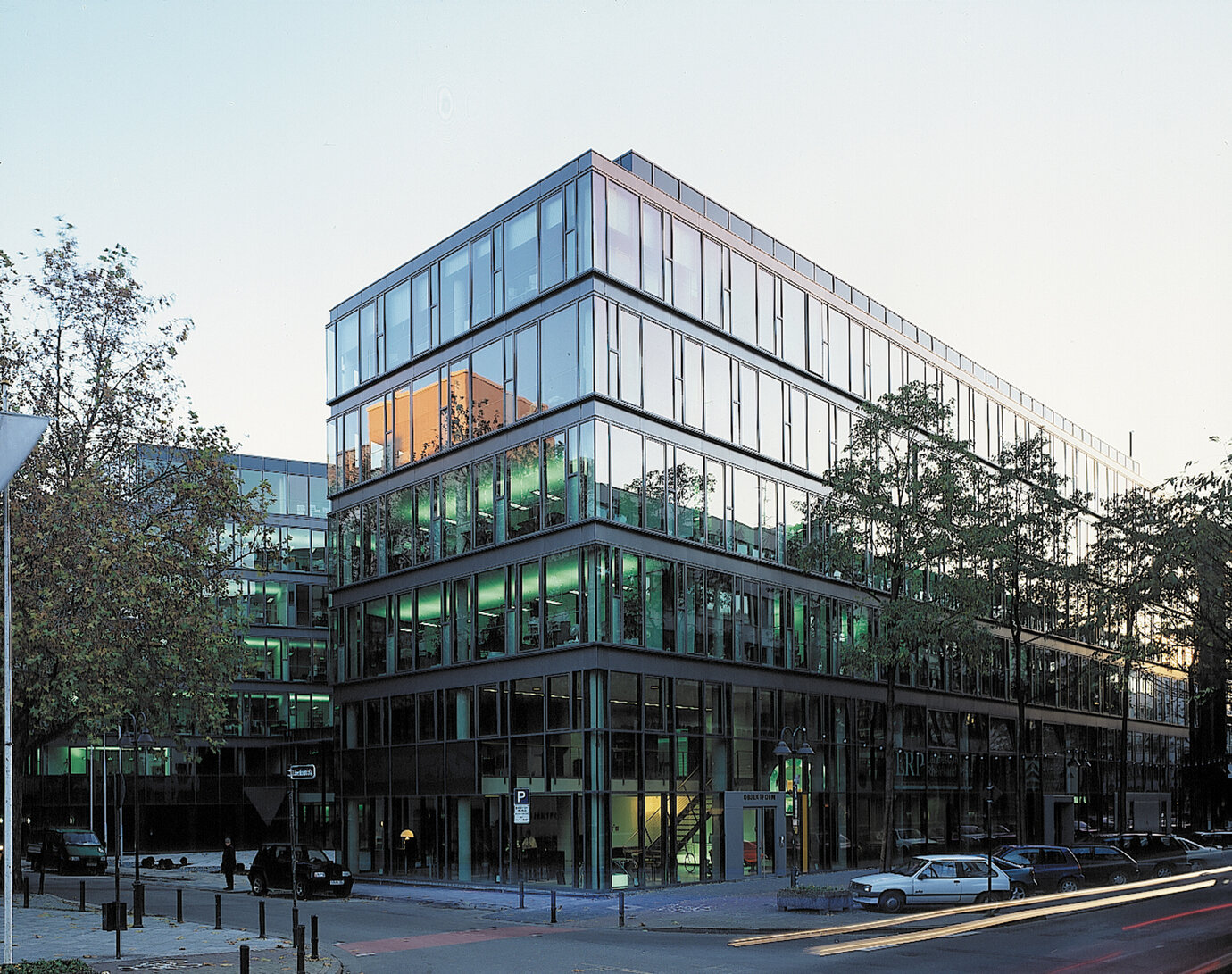
Perspective view from the intersection Löwenhofstrasse/ Große Bleiche
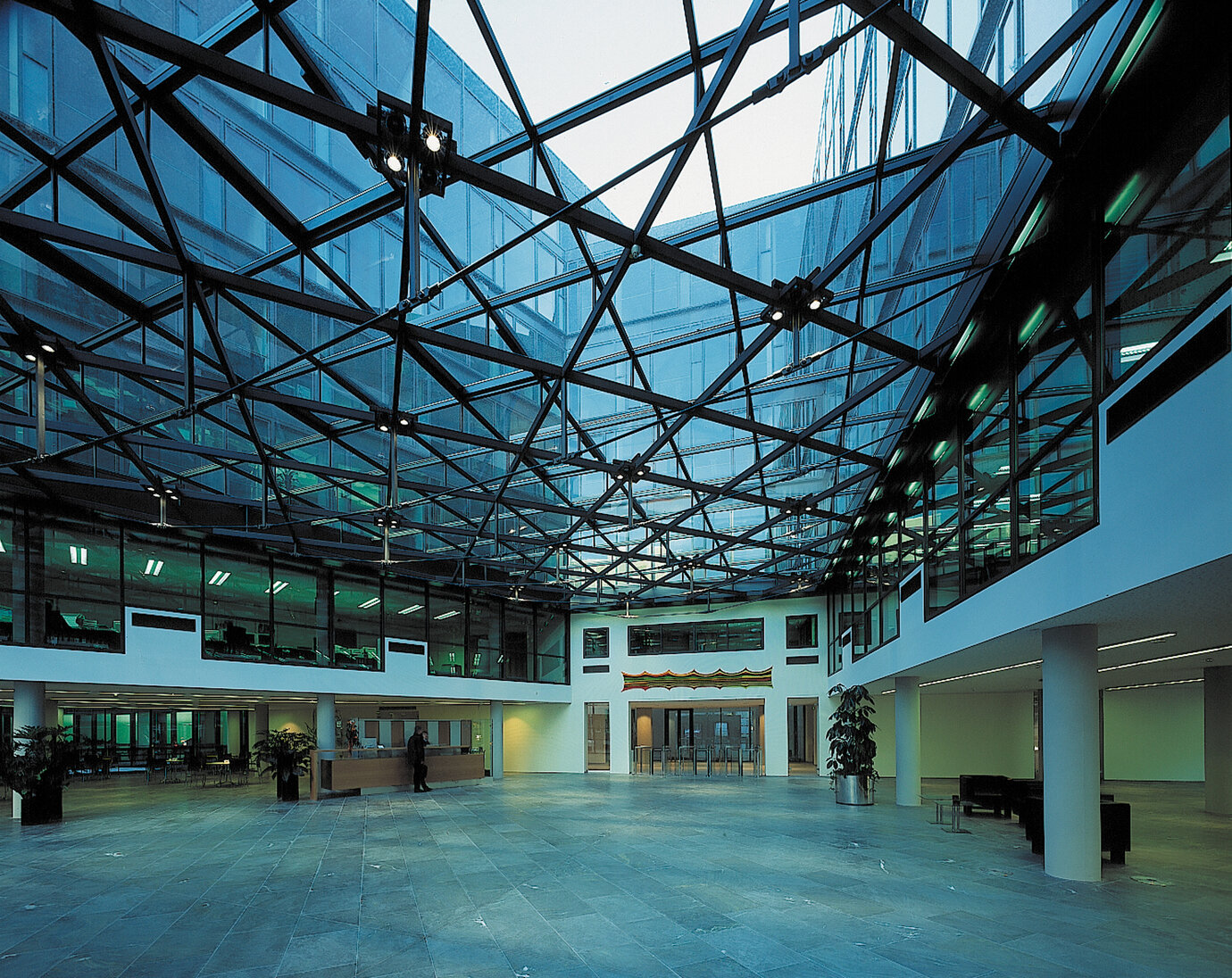
Entrance foyer
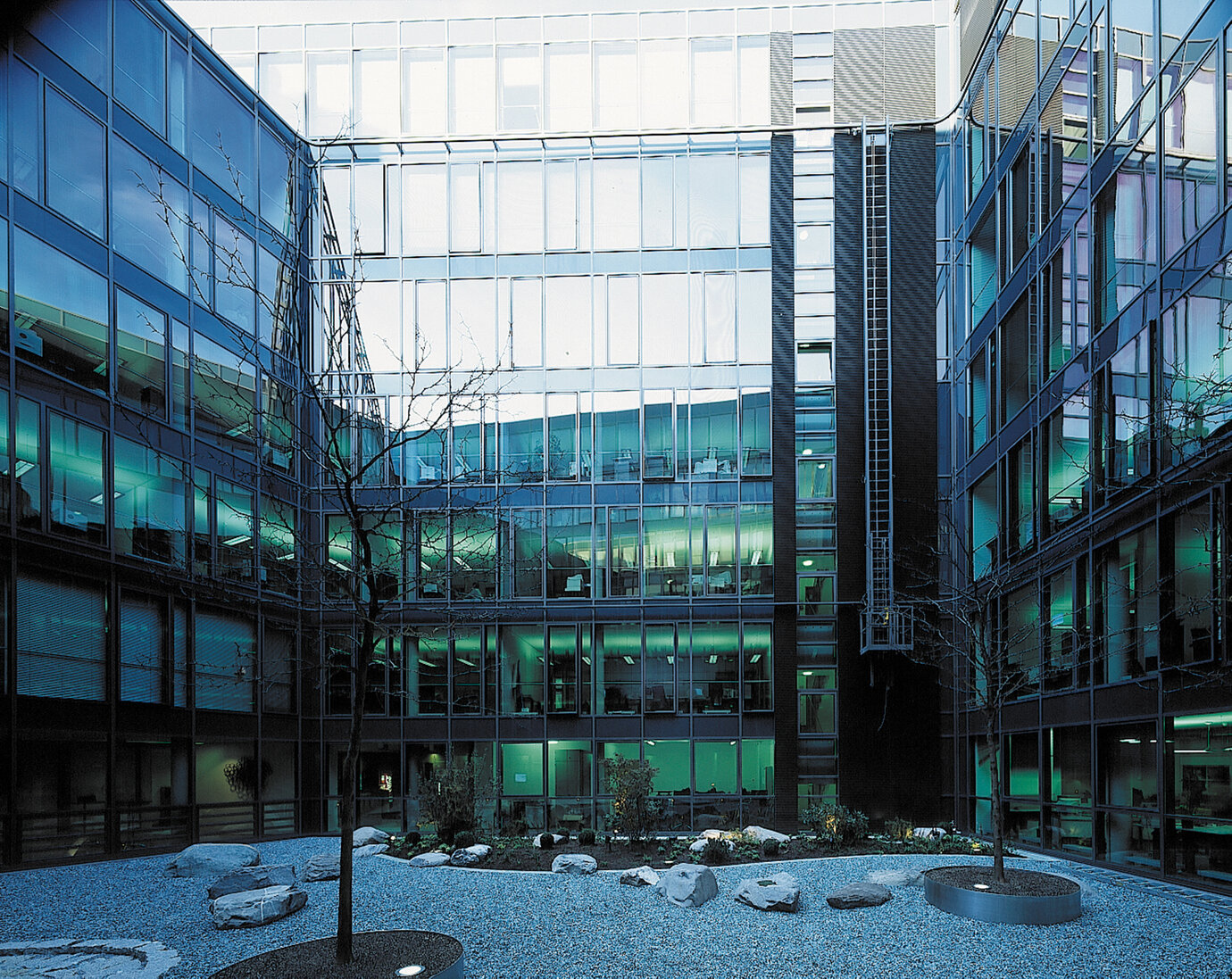
Inner courtyard
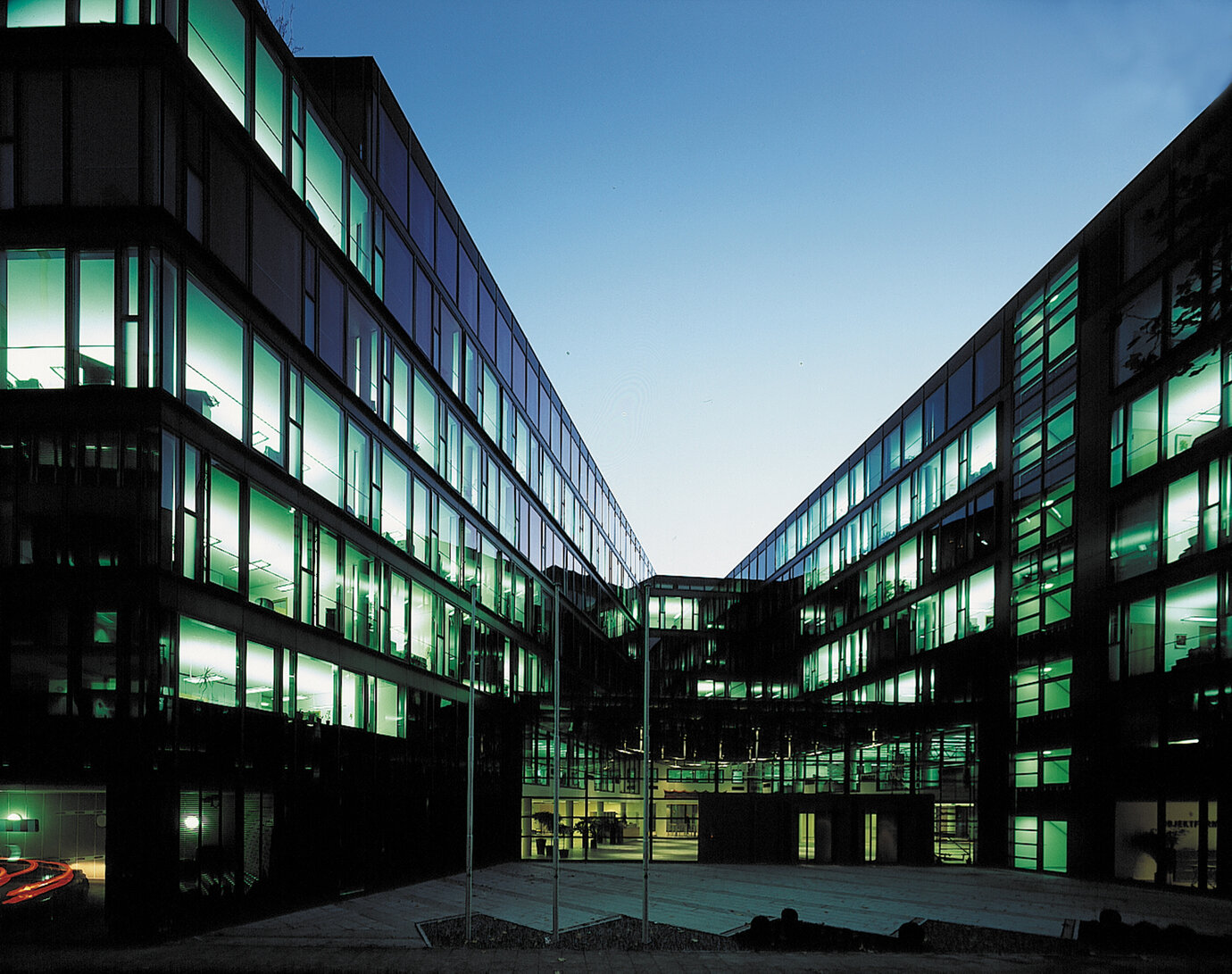
Entrance at night
