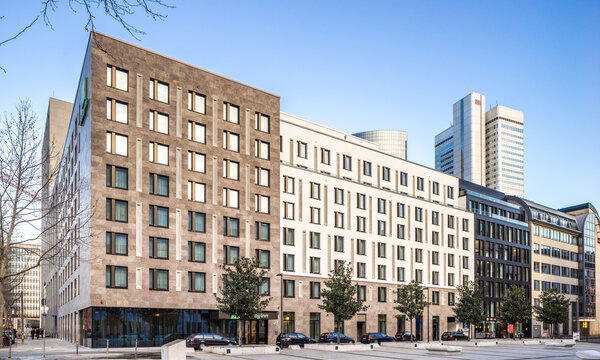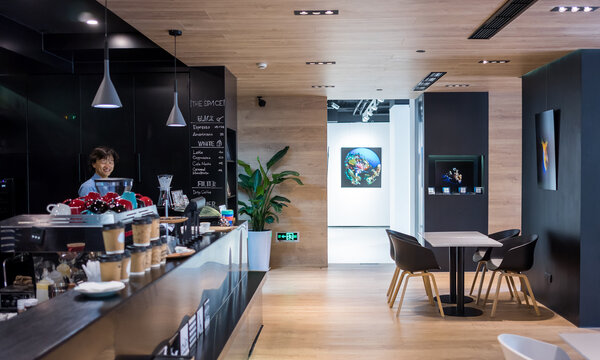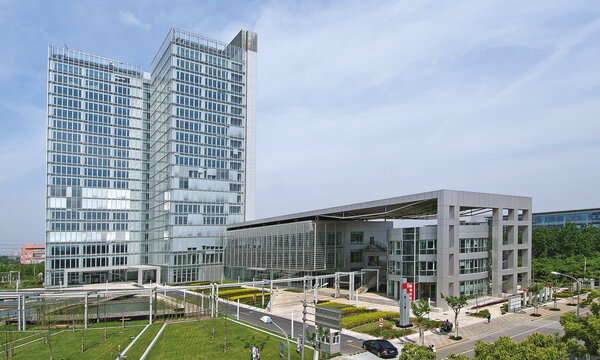Westparc 826 Europaviertel
Frankfurt/Main, 2008 - 2011
Planning and construction of 104 housing units (low energy building construction KFW 40) with day-care center in passive house standard (2-storied and 5-configuration) and underground parking garage in Frankfurt's Europaviertel
Use
Architecture
GFA
23600 sqm
Timeframe
2008 - 2011
Client
GWH-Gemeinnützunge Wohnungsgesellschaft mbH Hessen, Frankfurt
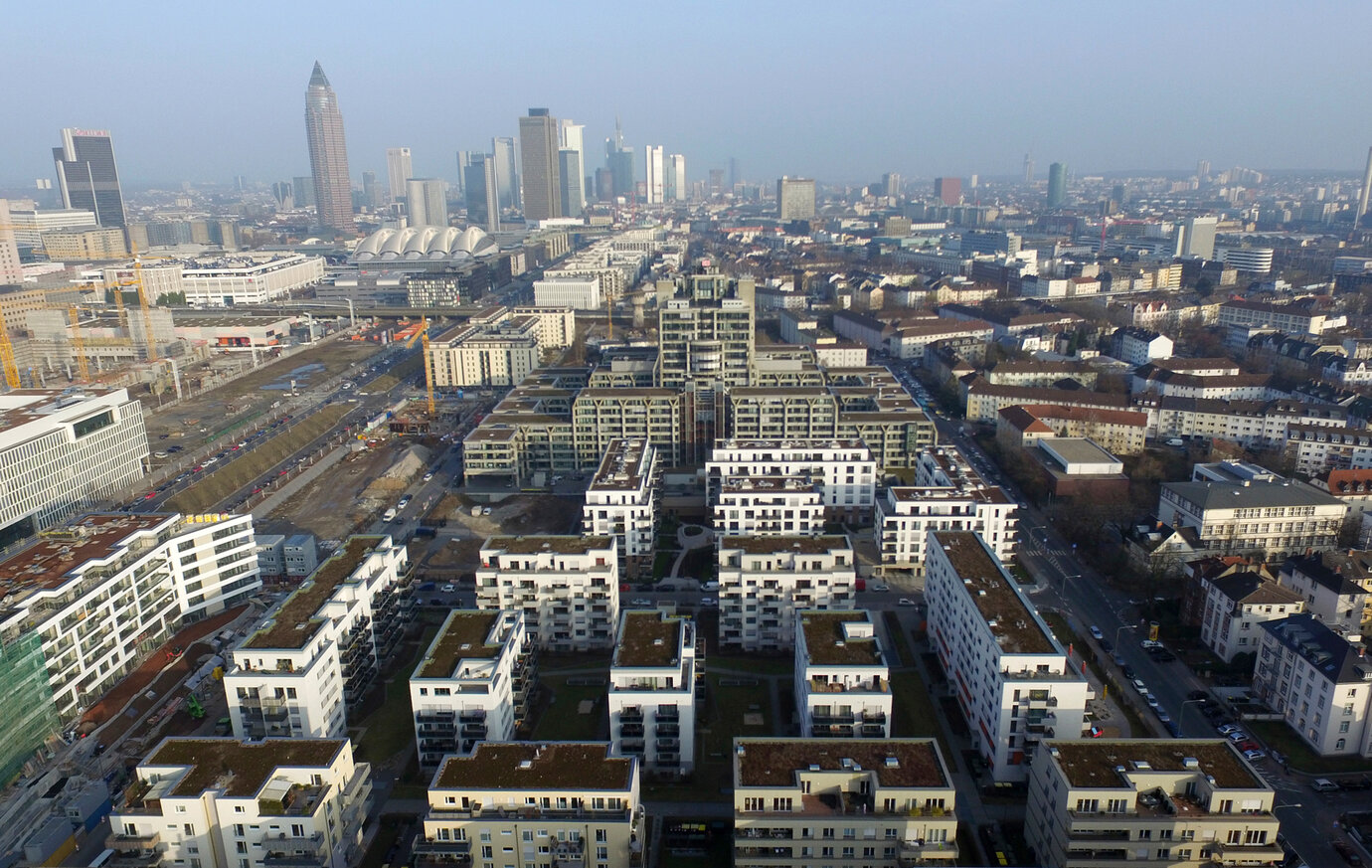
aerial photo Europaviertel with Westparc
From the beginning, AS+P has been involved in the master planning of the Europaviertel on the grounds of a former railway freight depot. In the course of implementing AS+P's interdisciplinary approach, the office plans to develop high quality and attractive apartments at the Europagarten, situated in one of the nicest locations in the new urban quarter. The city villas at the Europagarten are directly linked to the heart of the Europaviertel: the Europagarten with its around 60,000m2 area. While the integrated day care center as well as the consequently planned 34 residential units has been designed according to passive house standards, the 70 further residential units have a KfW-40 energy standard, fulfilling specific ecological and economic standards. The heavily insulated facades, roofs and basements, as well as the triple-glazed windows (which, in comparison to standard glazing, nearly cut energy losses in half), hereby warrant very low energy requirements. Furthermore, the supply of thermal heating and warm water using a combined heat and power unit fulfills specific ecological requirements. The Project Westparc has succeeded in efficiently implementing the highest energy and structural standards while respecting economic aspects.
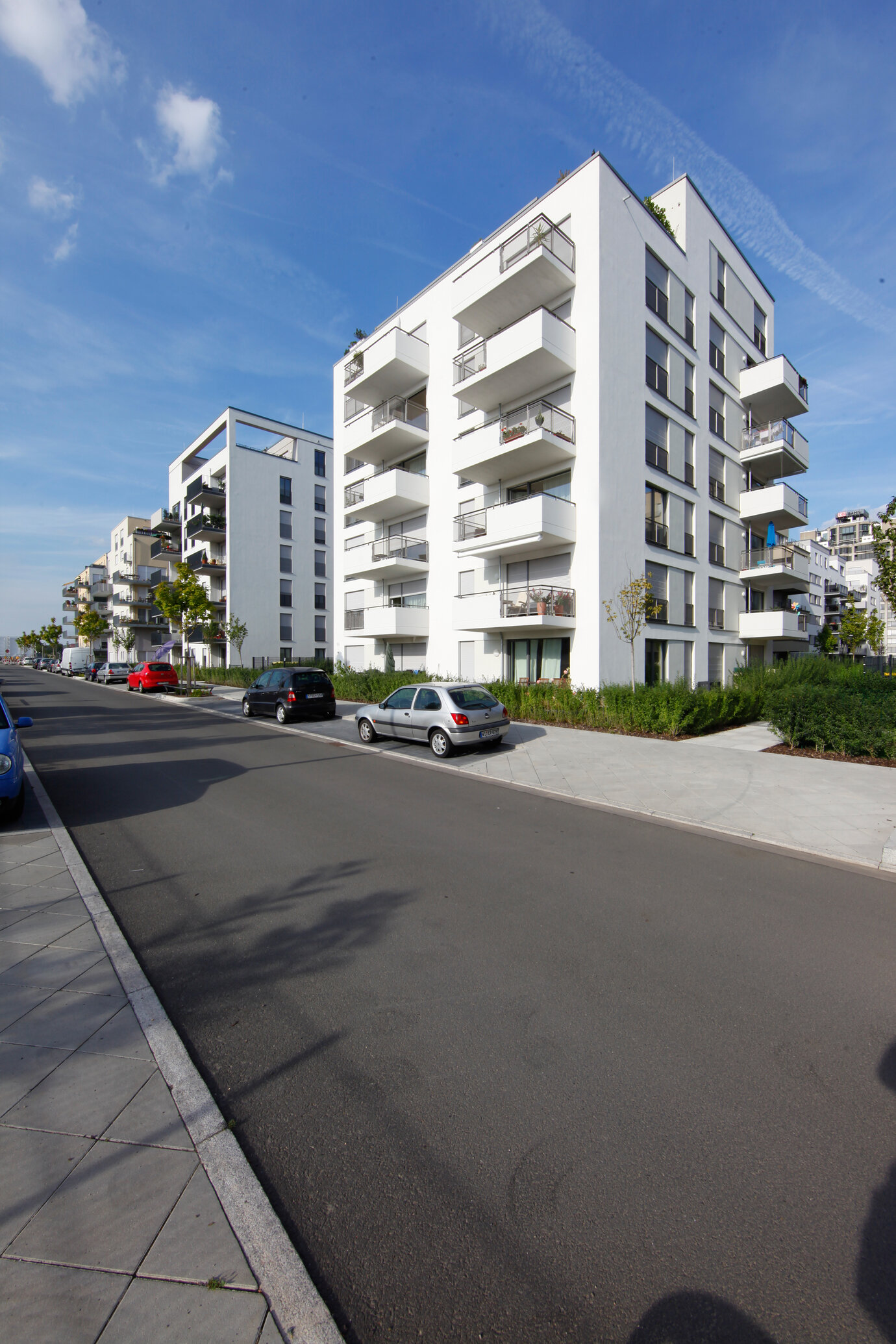
view from the street
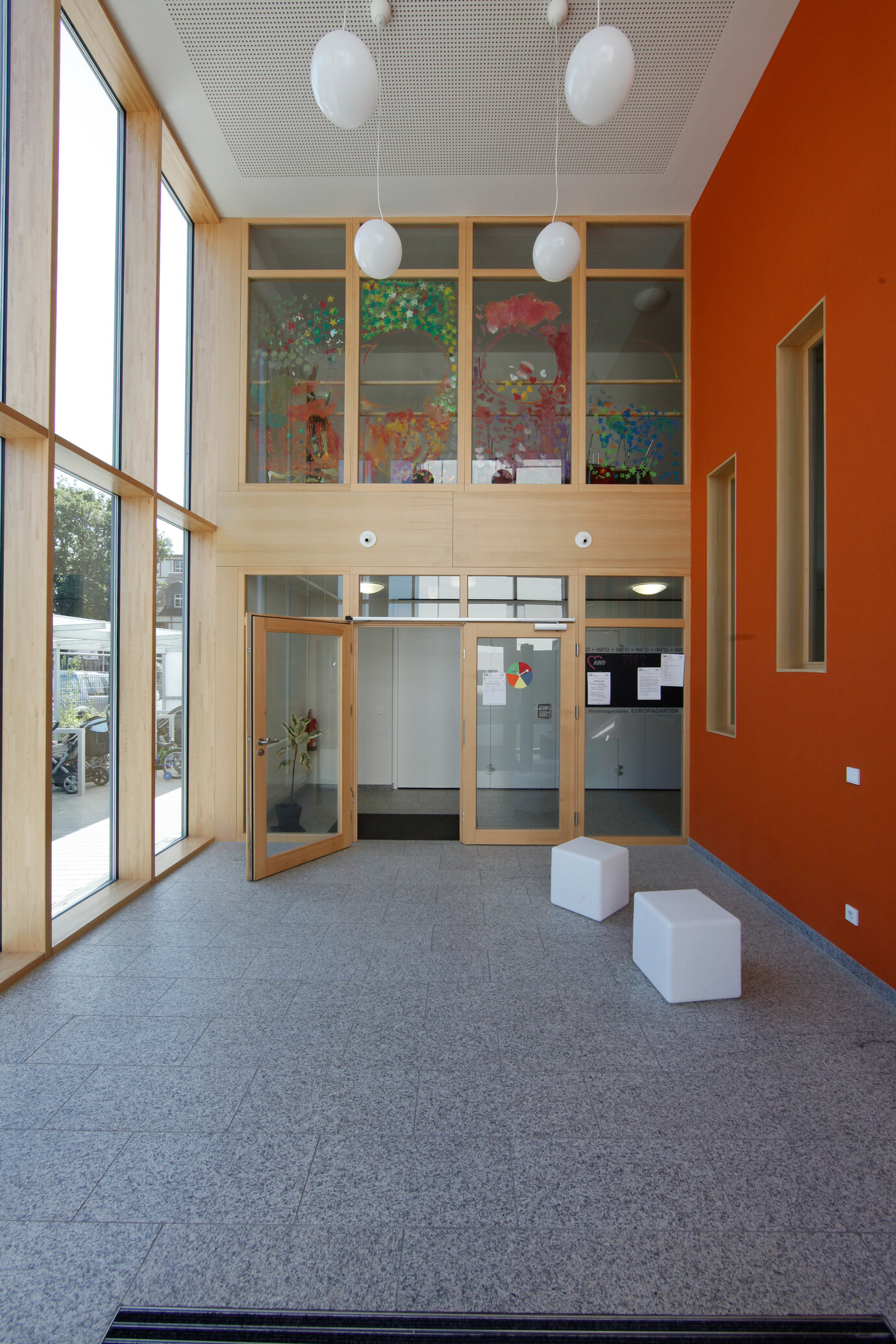
entrance daycare
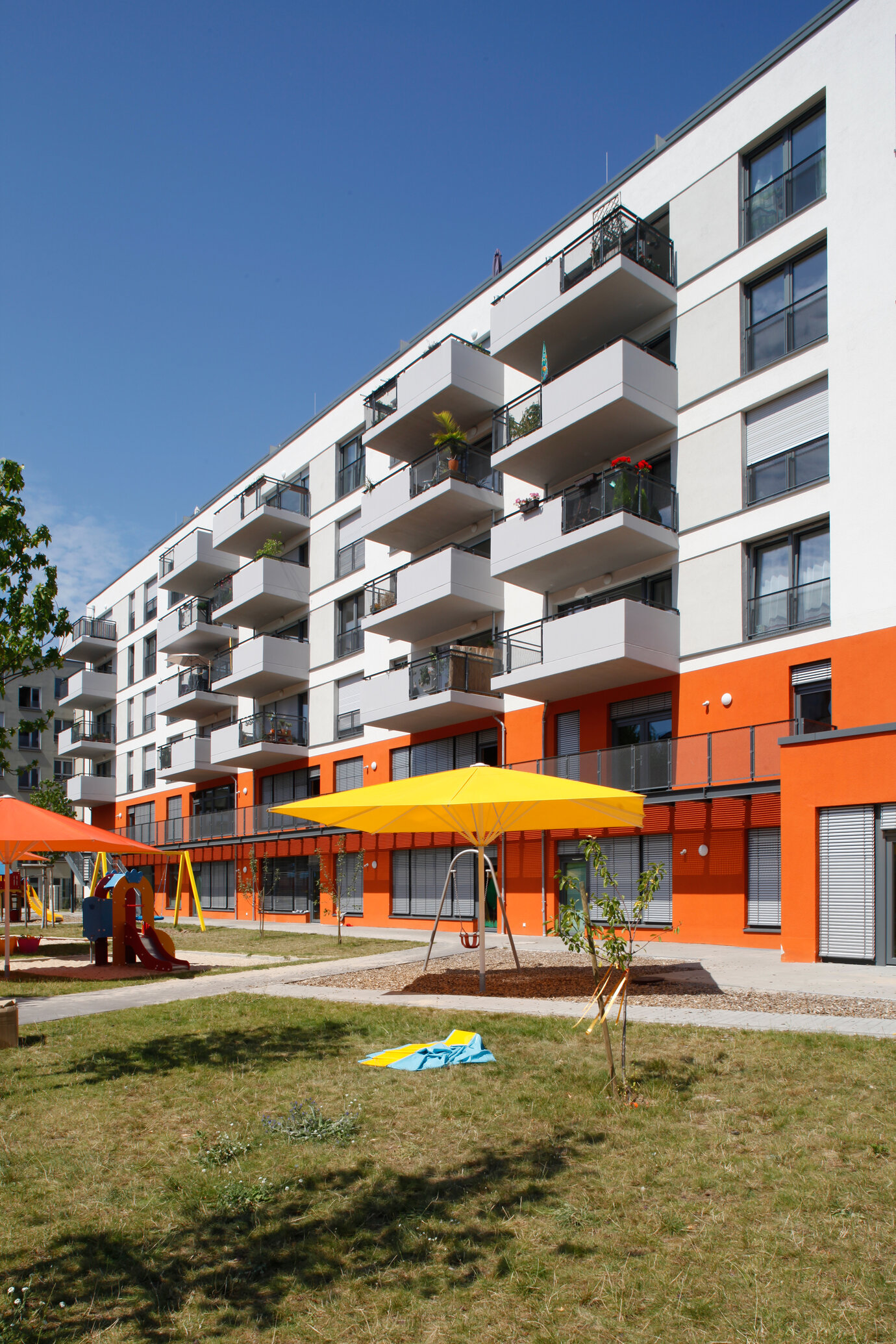
daycare
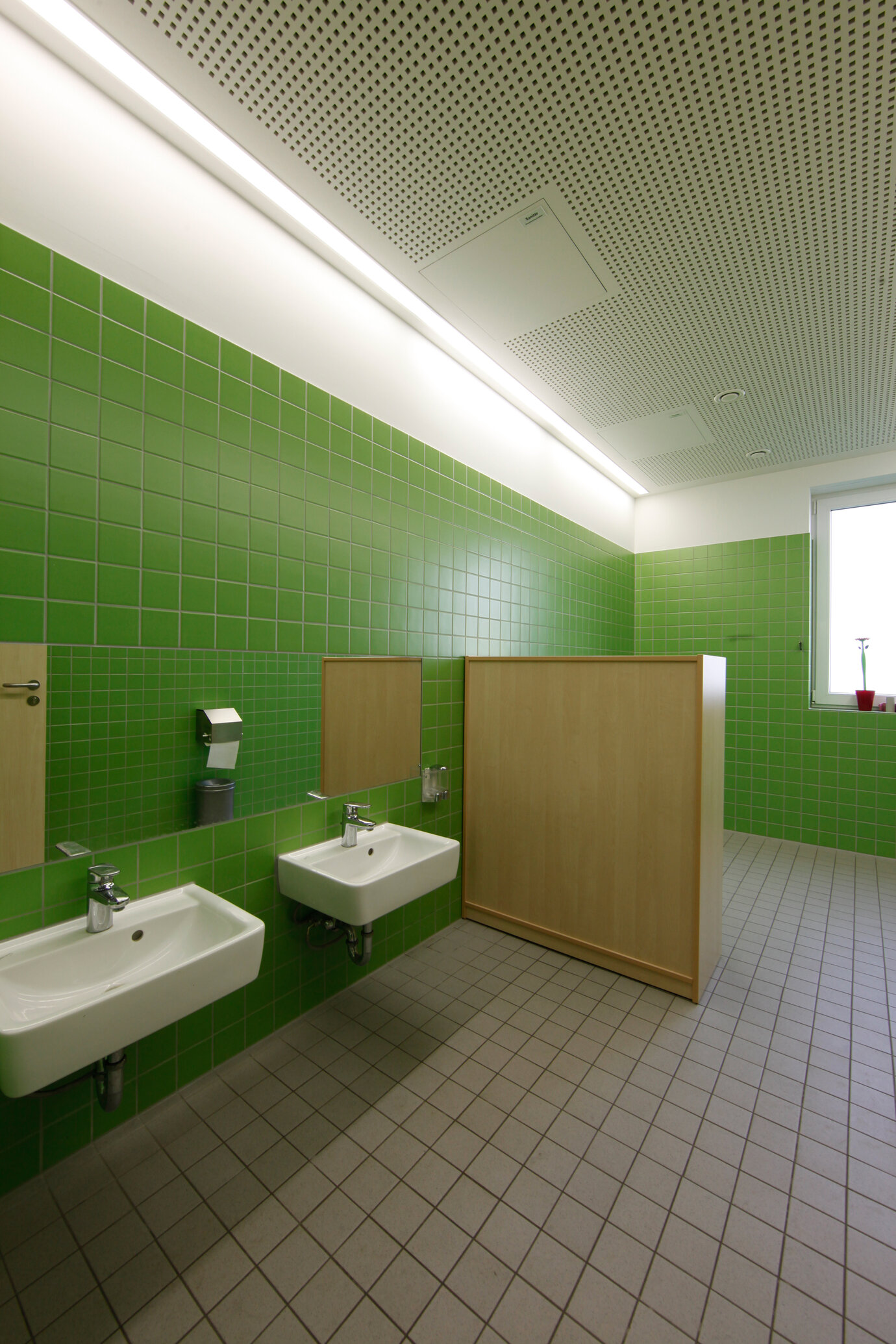
restroom daycare
